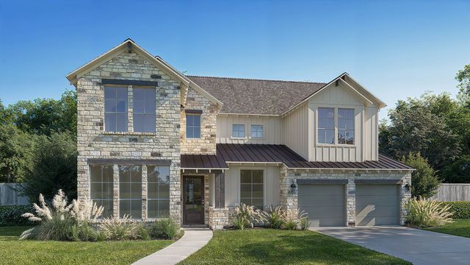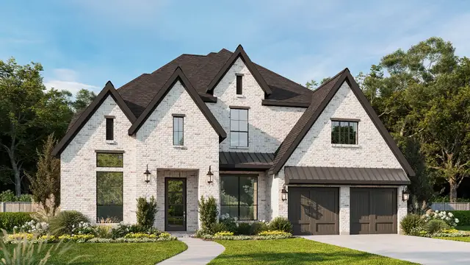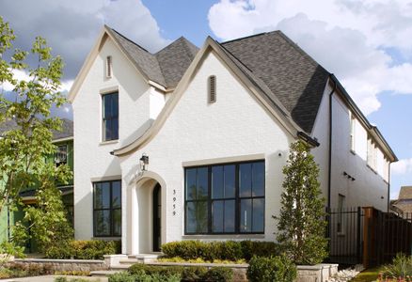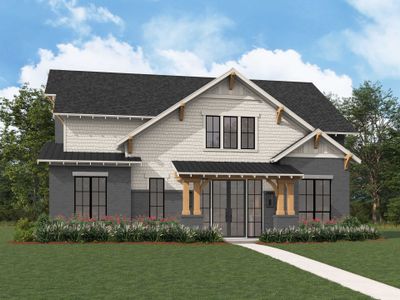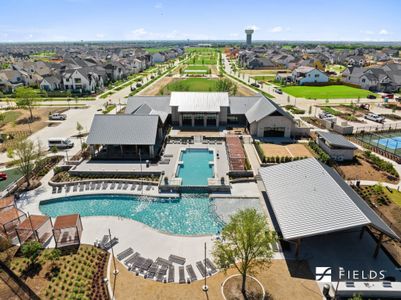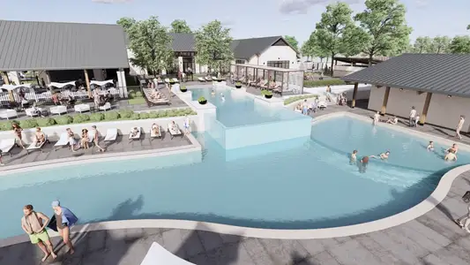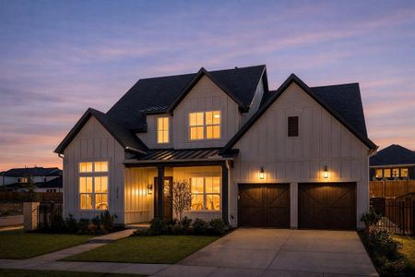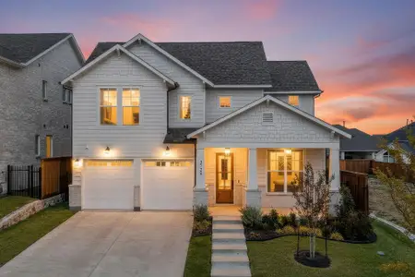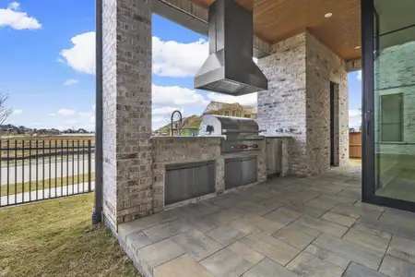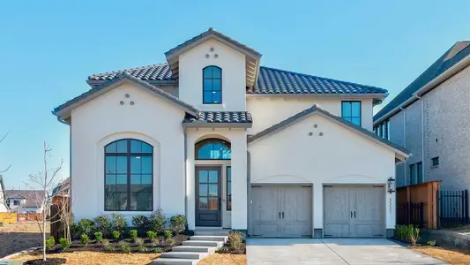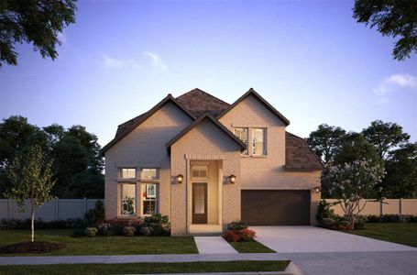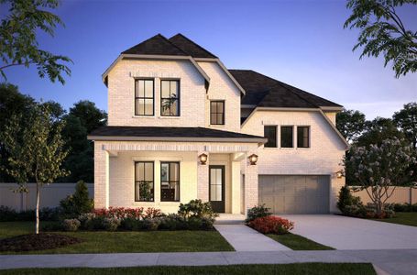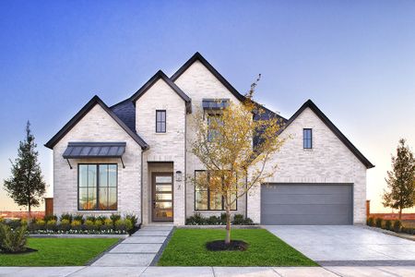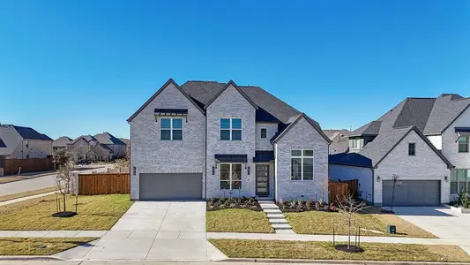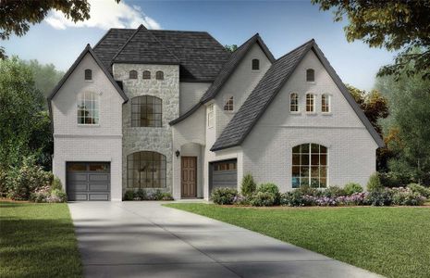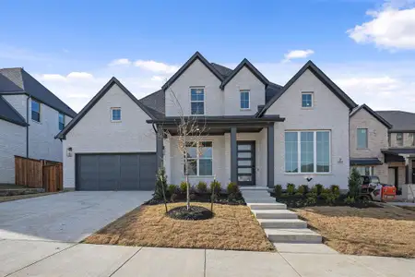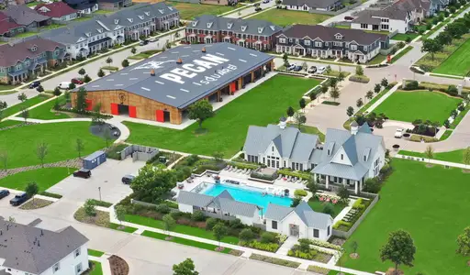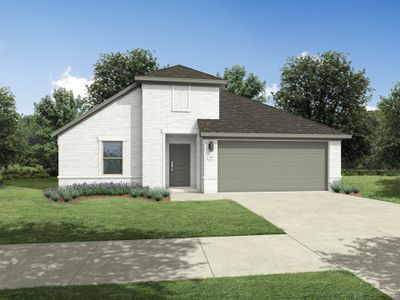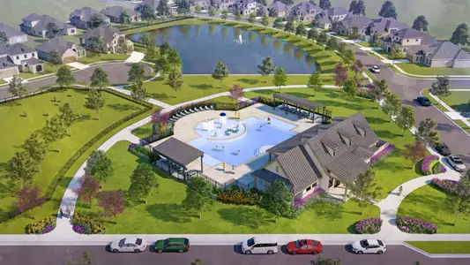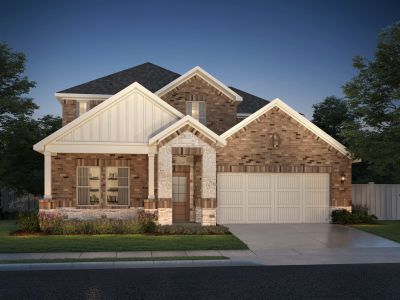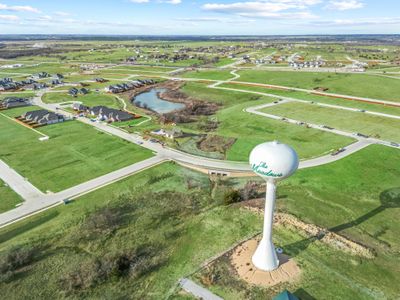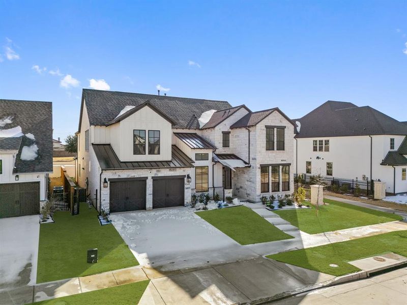
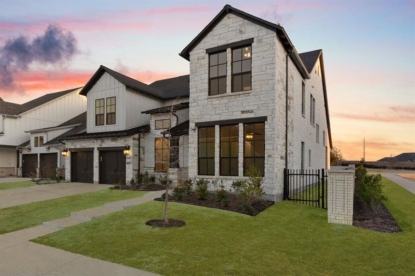
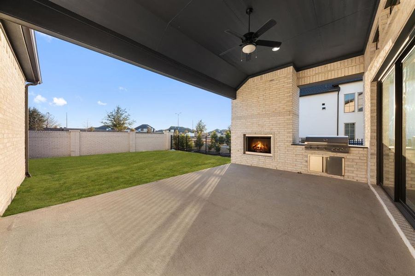
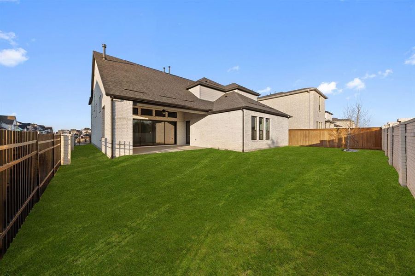
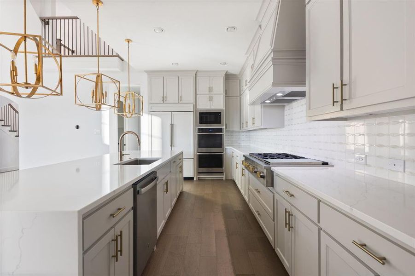
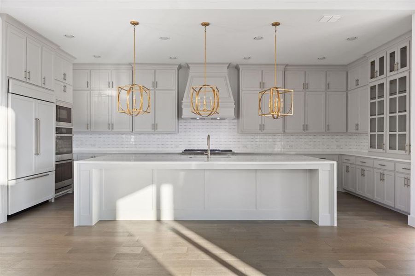
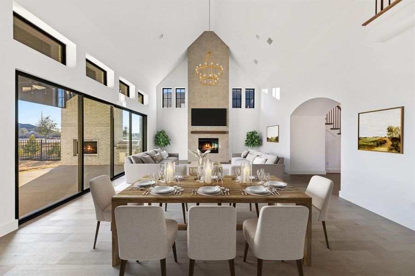







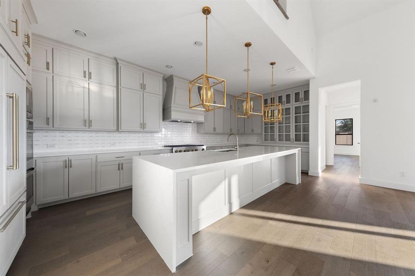
Book your tour. Save an average of $18,473. We'll handle the rest.
We collect exclusive builder offers, book your tours, and support you from start to housewarming.
- Confirmed tours
- Get matched & compare top deals
- Expert help, no pressure
- No added fees
Estimated value based on Jome data, T&C apply
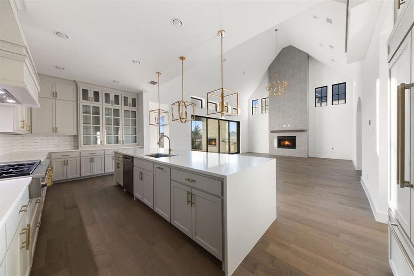
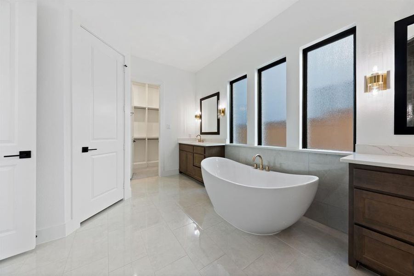
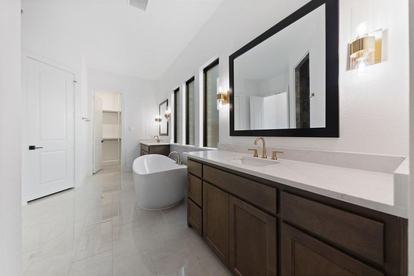
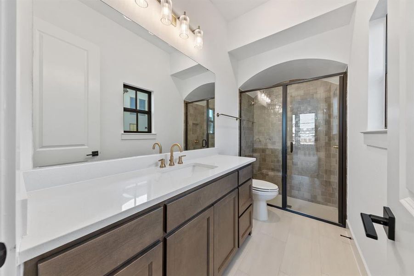
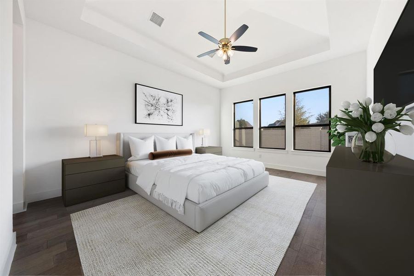
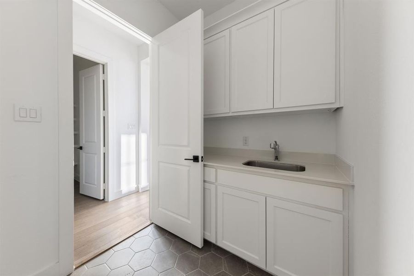
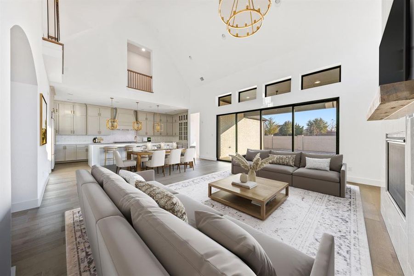
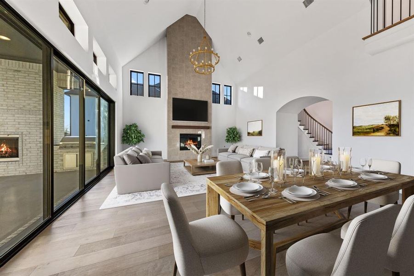
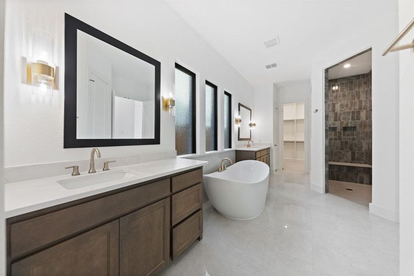
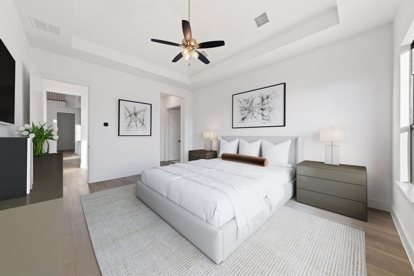
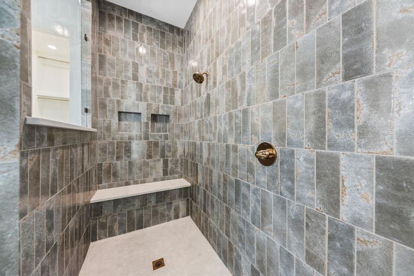
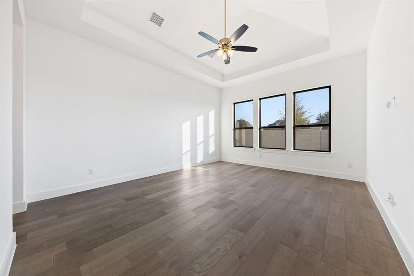
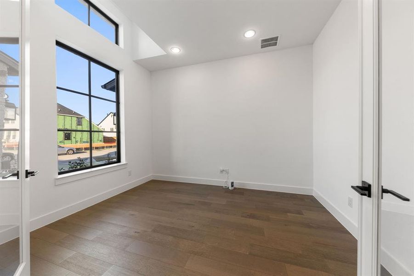
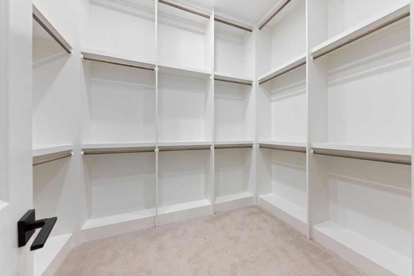
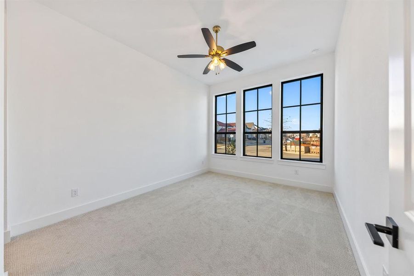
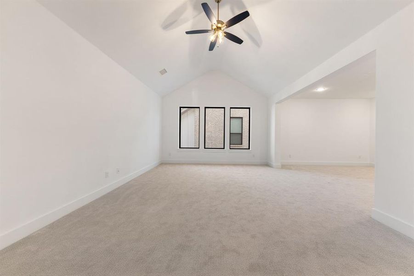
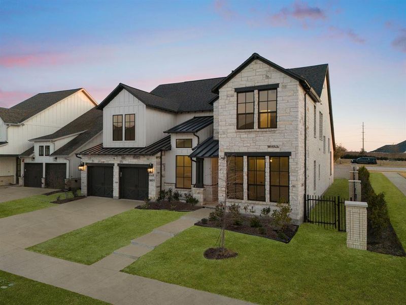
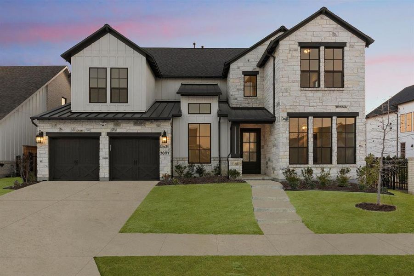
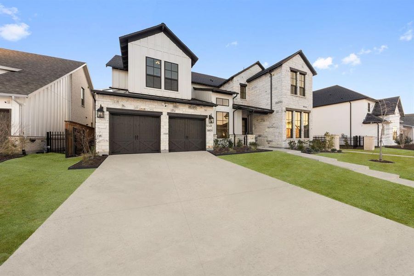
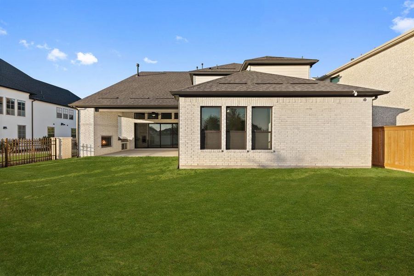
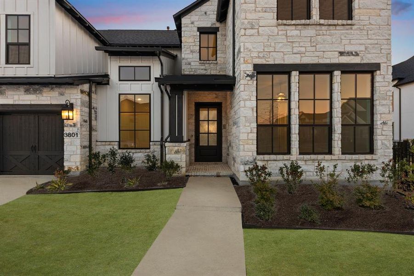
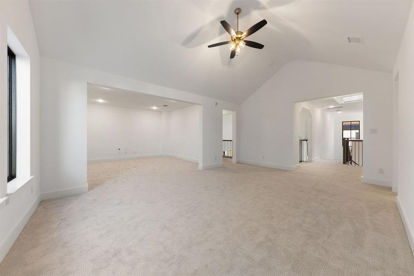
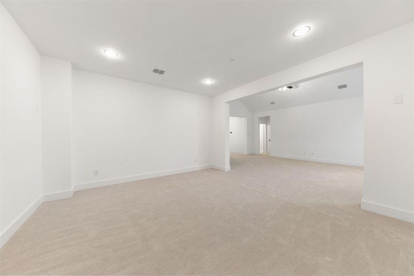
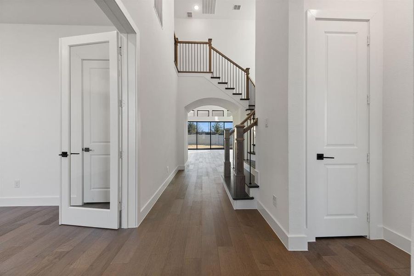
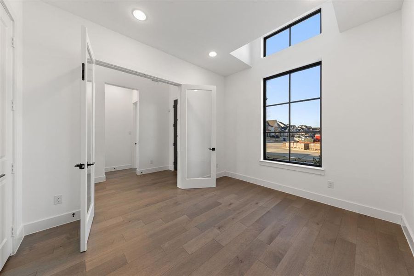
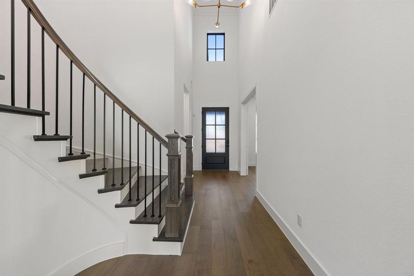
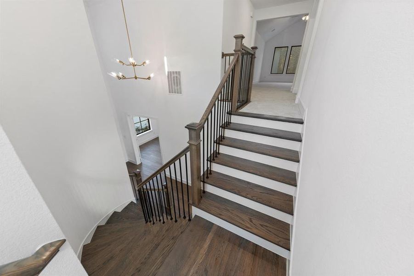
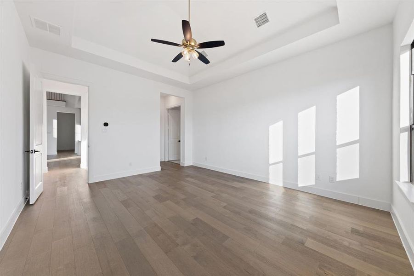
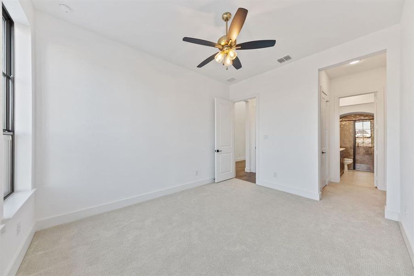
Why tour with Jome?
- No pressure toursTour at your own pace with no sales pressure
- Expert guidanceGet insights from our home buying experts
- Exclusive accessSee homes and deals not available elsewhere
Jome is featured in
- Single-Family
- Quick move-in
- $316.46/sqft
- $225/monthly HOA
Home description
READY FOR MOVE-IN! Don’t wait for new construction—this like-new, move-in ready home by Britton Homes showcases exceptional quality, detail, and craftsmanship. ONE OF THE FEW NORTH-FACING HOMES IN THE BROOKSIDE COMMUNITY, it offers an unbeatable location just minutes from PGA FRISCO, DOWNTOWN FRISCO, UNIVERSAL STUDIOS FRISCO, and EASY ACCESS TO THE DALLAS NORTH TOLLWAY. The home is also minutes from the upcoming FIELDS WEST SHOPPING CENTER, with a GRAND OPENING PLANNED FOR 2026–2027.
A grand two-story entry with SOARING 20-FOOT CEILINGS and a winding staircase welcomes you into a bright, open floorplan filled with natural light. Just off the entry is a PRIVATE HOME OFFICE WITH FRENCH DOORS and a FRONT GUEST SUITE WITH A FULL BATH. Hardwood floors lead into the TWO-STORY FAMILY ROOM WITH A WOOD-MANTEL FIREPLACE and adjacent dining area with SLIDING GLASS DOORS TO THE BACKYARD.
The CHEF’S KITCHEN features a LARGE ISLAND WITH BUILT-IN SEATING, DOUBLE WALL OVENS, a HIGH-END SUB-ZERO REFRIGERATOR, designer finishes, and a SPACIOUS WALK-IN PANTRY. The PRIMARY SUITE offers a spa-like bath with DUAL VANITIES, GARDEN TUB, GLASS-ENCLOSED SHOWER, and TWO WALK-IN CLOSETS.
Upstairs includes a GAME ROOM, MEDIA ROOM, and secondary bedrooms, including a GUEST SUITE WITH A PRIVATE BATH. Outdoor living shines with a COVERED PATIO WITH EXTERIOR FIREPLACE AND BUILT-IN GAS GRILL. A THREE-CAR GARAGE completes the home.
Residents enjoy a $13 MILLION PREMIER AMENITY CENTER featuring RESORT-STYLE POOLS, TENNIS AND PICKLEBALL COURTS, AND A STATE-OF-THE-ART FITNESS CENTER. LUXURY, LOCATION, AND LIFESTYLE—SCHEDULE YOUR SHOWING TODAY!
EXP REALTY, MLS 21162714
May also be listed on the Britton Homes website
Information last verified by Jome: Today at 2:00 AM (February 28, 2026)
 Home highlights
Home highlights
Peaceful Dallas lake with trails, birdwatching, and historic neighborhoods just minutes from the city center.
Book your tour. Save an average of $18,473. We'll handle the rest.
We collect exclusive builder offers, book your tours, and support you from start to housewarming.
- Confirmed tours
- Get matched & compare top deals
- Expert help, no pressure
- No added fees
Estimated value based on Jome data, T&C apply
Home details
- Property status:
- Move-in ready
- Lot size (acres):
- 0.17
- Size:
- 4,108 sqft
- Stories:
- 2
- Beds:
- 5
- Baths:
- 5
- Half baths:
- 1
- Garage spaces:
- 3
- Fence:
- Wood Fence, Privacy Fence
Construction details
- Builder Name:
- Britton Homes
- Completion Date:
- August, 2024
- Year Built:
- 2024
- Roof:
- Roof Gutter, Composition Roofing
Home features & finishes
- Appliances:
- Sprinkler System
- Construction Materials:
- Brick
- Cooling:
- Ceiling Fan(s)Central Air
- Flooring:
- Ceramic FlooringWood FlooringCarpet FlooringTile Flooring
- Foundation Details:
- Slab
- Garage/Parking:
- Door OpenerGarageFront Entry Garage/ParkingSide Entry Garage/ParkingAttached GarageTandem Parking
- Home amenities:
- Home Accessibility FeaturesGreen Construction
- Interior Features:
- Ceiling-HighWalk-In ClosetPantry
- Kitchen:
- DishwasherMicrowave OvenDisposalGas CooktopGranite countertopKitchen IslandFurnished KitchenElectric Oven
- Laundry facilities:
- DryerWasherStackable Washer/DryerLaundry Facilities On Main LevelUtility/Laundry Room
- Lighting:
- Decorative/Designer LightingDecorative Lighting
- Property amenities:
- SidewalkTrees on propertyGas Log FireplaceOutdoor FireplaceBackyardLandscapingPatioFireplaceAccessibility FeaturesSmart Home SystemPorch
- Rooms:
- KitchenPowder RoomGame RoomMedia RoomOffice/StudyMudroomDining RoomFamily RoomLiving RoomOpen Concept FloorplanPrimary Bedroom Downstairs
- Security system:
- Fire Alarm SystemSecurity SystemFirewallSmoke DetectorCarbon Monoxide Detector

Get a consultation with our New Homes Expert
- See how your home builds wealth
- Plan your home-buying roadmap
- Discover hidden gems
Utility information
- Heating:
- Water Heater, Central Heating, Gas Heating, Tankless water heater, Central Heat
- Utilities:
- Electricity Available, City Water System, Cable Available, Individual Water Meter, Individual Gas Meter, High Speed Internet Access, Cable TV, Curbs
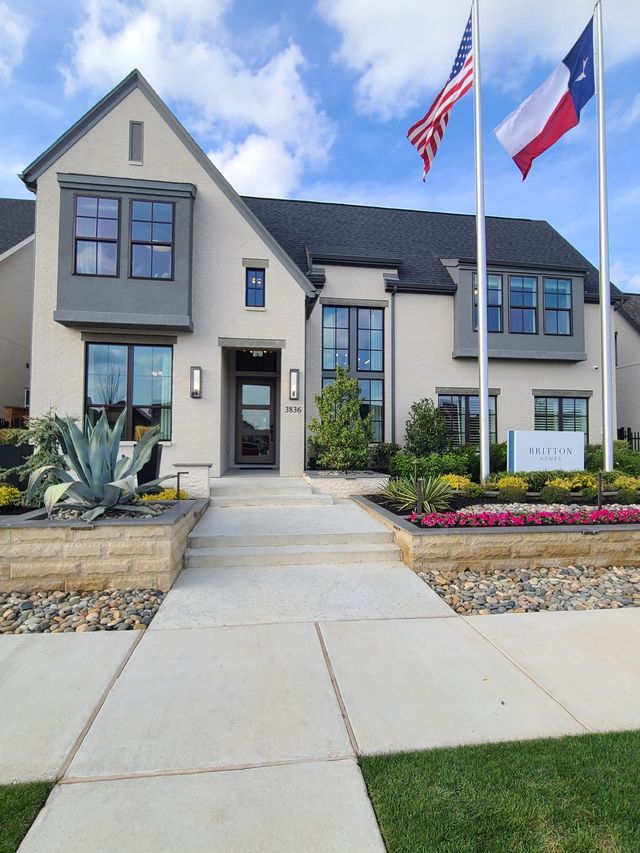
Community details
Fields 60' at Fields
by Britton Homes, Frisco, TX
- 4 homes
- 2 plans
- 3,935 - 4,221 sqft
View Fields 60' details
Community amenities
- Energy Efficient
- Playground
- Lake Access
- Club House
- Golf Course
- Tennis Courts
- Community Pool
- Park Nearby
- Golf Club
- Cluster Mailbox
- Greenbelt View
- Waterfront View
- Walking, Jogging, Hike Or Bike Trails
More homes in Fields 60'
- Home at address 3509 Rosanah St, Frisco, TX 75033
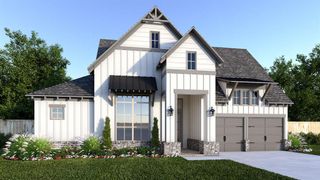
533A
$1,341,900
- 5 bd
- 5 ba
- 3,935 sqft
3509 Rosanah St, Frisco, TX 75033
- Home at address 14079 Laferty St, Frisco, TX 75033
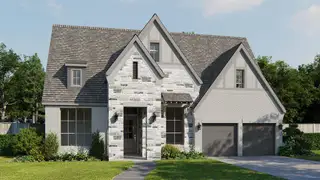
Home
$1,449,900
- 5 bd
- 5.5 ba
- 4,221 sqft
14079 Laferty St, Frisco, TX 75033
- Home at address 14047 Bohannon Dr, Frisco, TX 75033
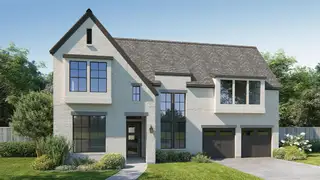
561A
$1,545,900
- 5 bd
- 5.5 ba
- 4,221 sqft
14047 Bohannon Dr, Frisco, TX 75033
 Floor plans in Fields 60'
Floor plans in Fields 60'
About the builder - Britton Homes
Neighborhood
Home address
Schools in Frisco Independent School District
GreatSchools’ Summary Rating calculation is based on 4 of the school’s themed ratings, including test scores, student/academic progress, college readiness, and equity. This information should only be used as a reference. Jome is not affiliated with GreatSchools and does not endorse or guarantee this information. Please reach out to schools directly to verify all information and enrollment eligibility. Data provided by GreatSchools.org © 2025
Places of interest
Getting around
Air quality
Noise level
A Soundscore™ rating is a number between 50 (very loud) and 100 (very quiet) that tells you how loud a location is due to environmental noise.

Considering this home?
Our expert will guide your tour, in-person or virtual
Need more information?
Text or call (888) 488-9243
Financials
Estimated monthly payment
Let us help you find your dream home
How many bedrooms are you looking for?
Similar homes nearby
Recently added communities in this area
Nearby communities in Frisco
New homes in nearby cities
More New Homes in Frisco, TX
EXP REALTY, MLS 21162714
IDX information is provided exclusively for personal, non-commercial use, and may not be used for any purpose other than to identify prospective properties consumers may be interested in purchasing. You may not reproduce or redistribute this data, it is for viewing purposes only. This data is deemed reliable, but is not guaranteed accurate by the MLS or NTREIS.
Read moreLast checked Feb 28, 4:00 am
- Jome
- New homes search
- Texas
- Dallas-Fort Worth Area
- Denton County
- Frisco
- Fields 60'
- 3801 Lacefield Dr, Frisco, TX 75033


