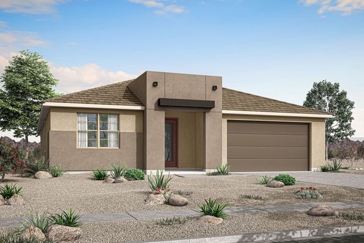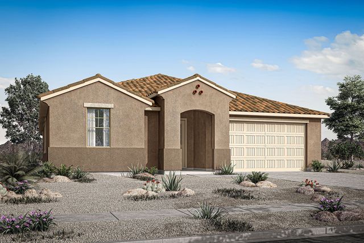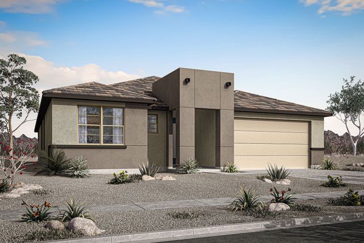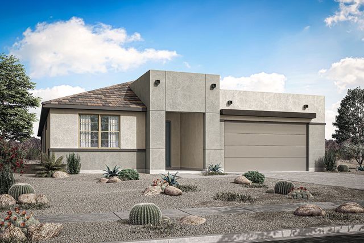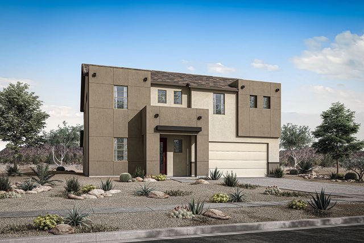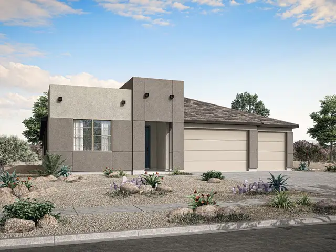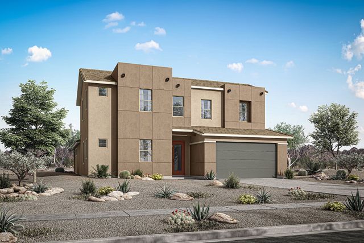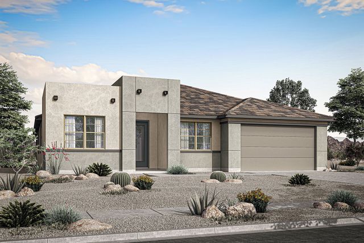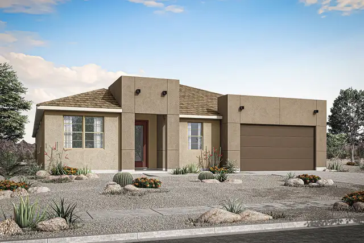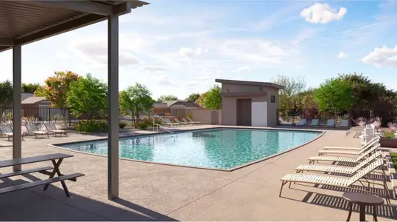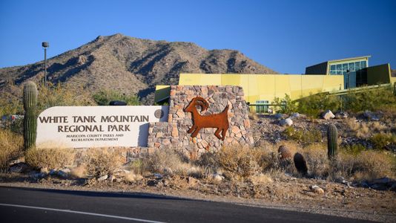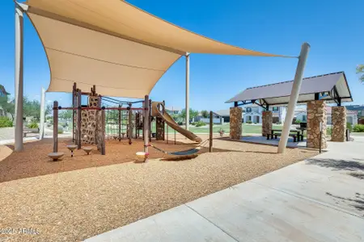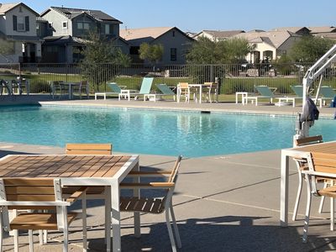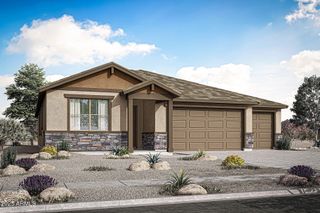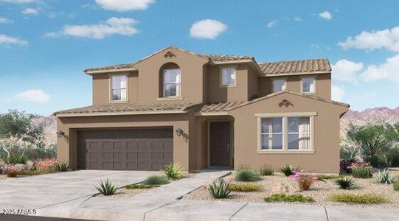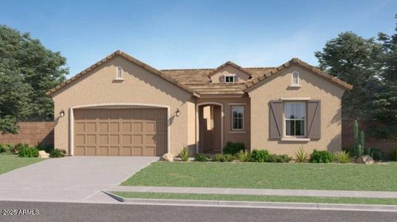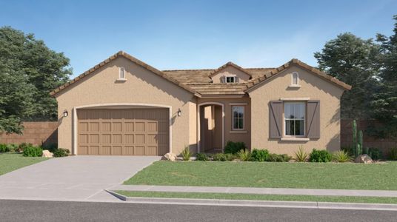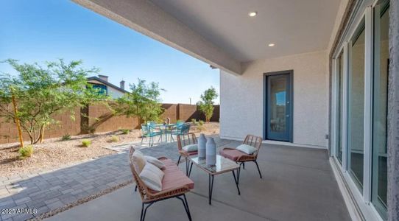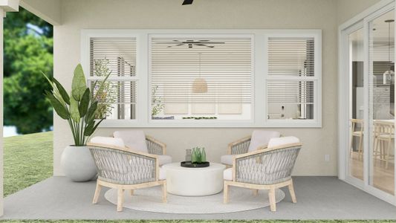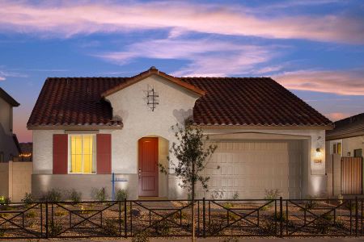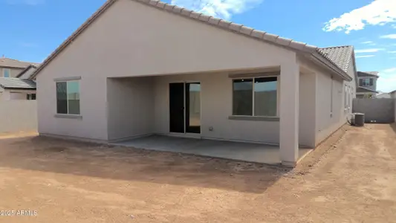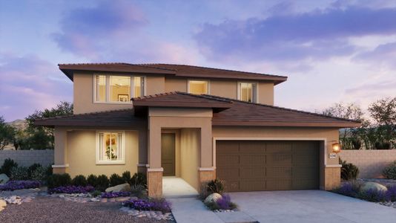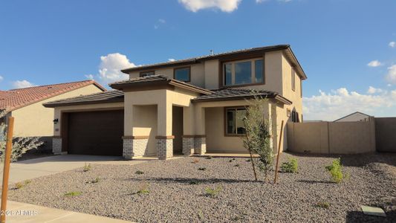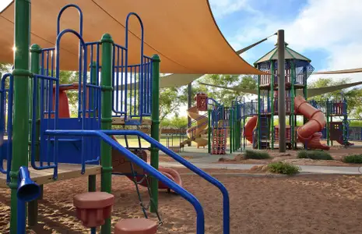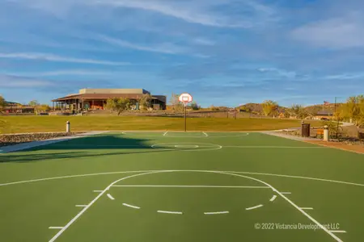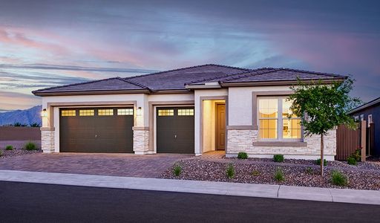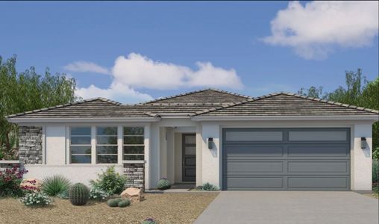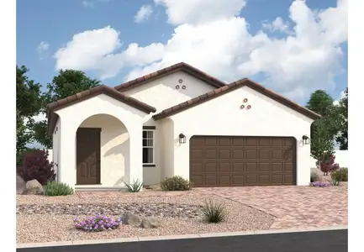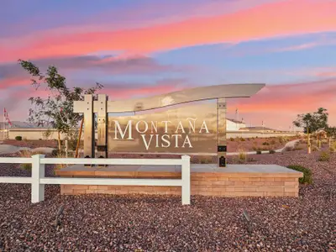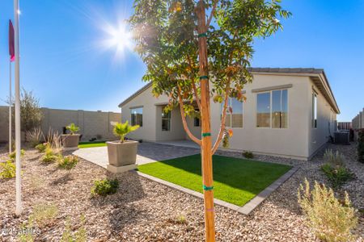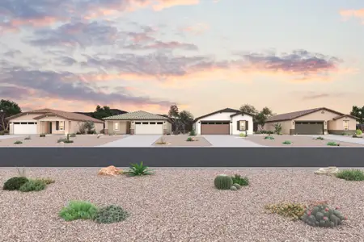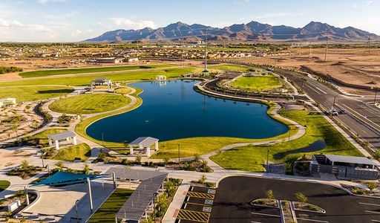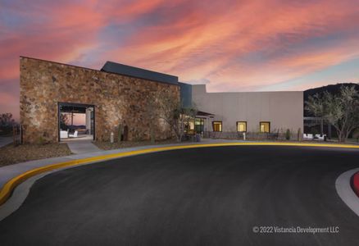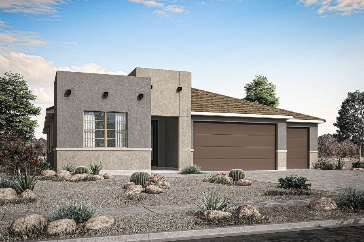
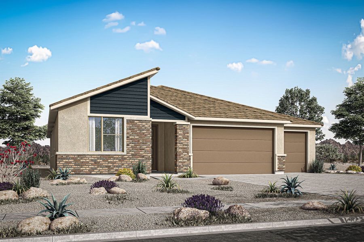
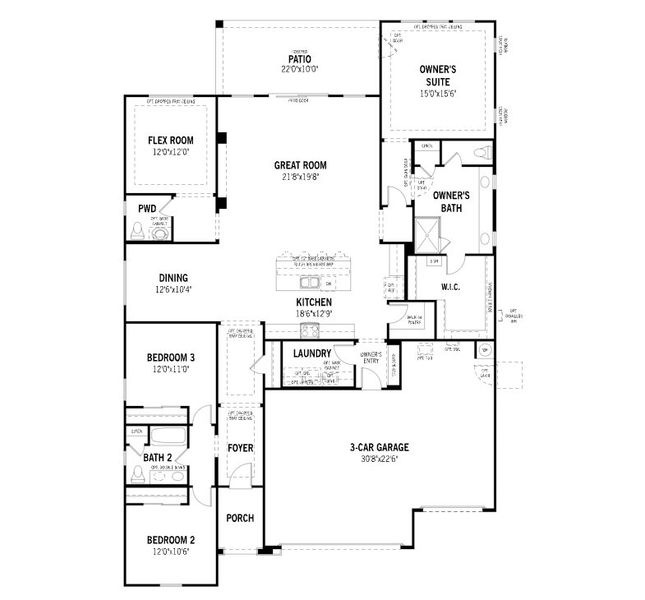
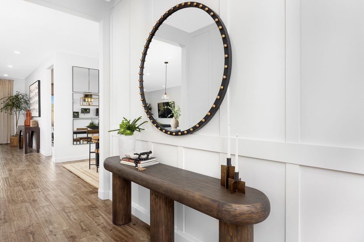
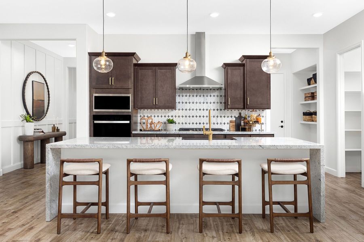
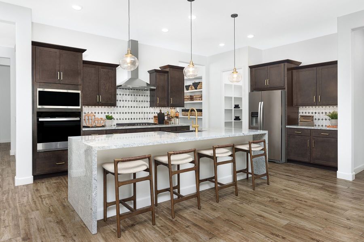
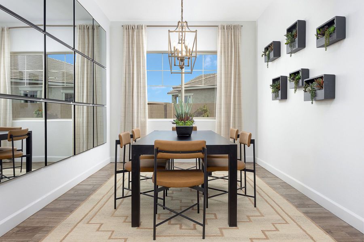







Book your tour. Save an average of $18,473. We'll handle the rest.
- Confirmed tours
- Get matched & compare top deals
- Expert help, no pressure
- No added fees
Estimated value based on Jome data, T&C apply
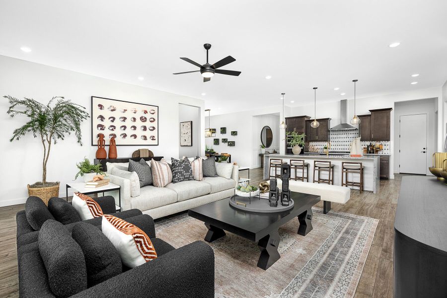
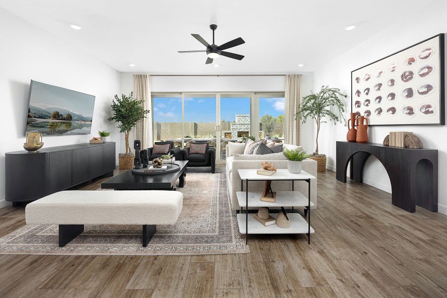
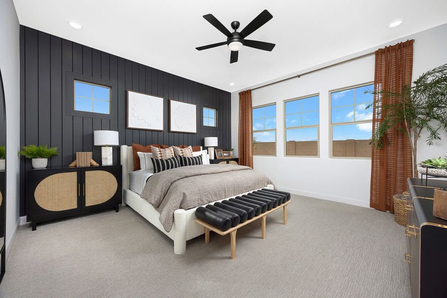
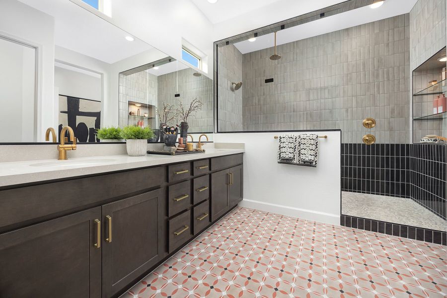
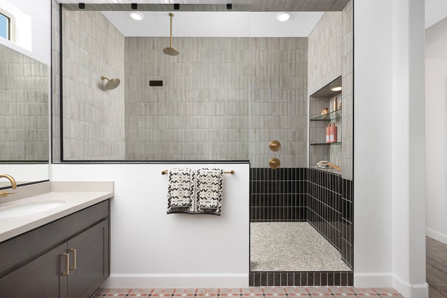
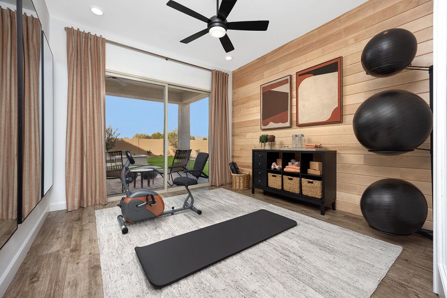
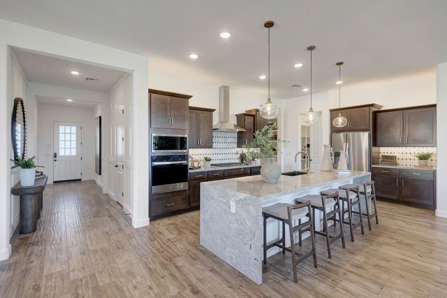
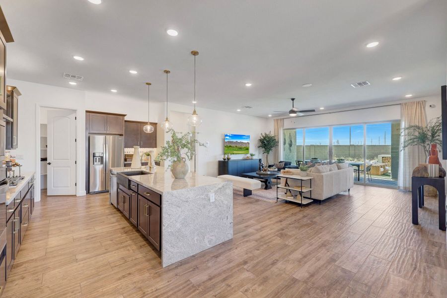
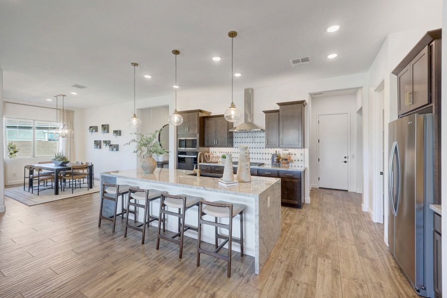
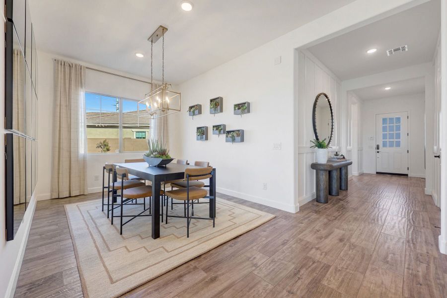
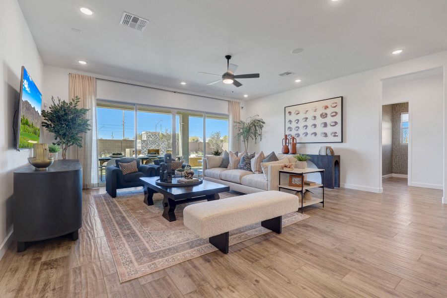
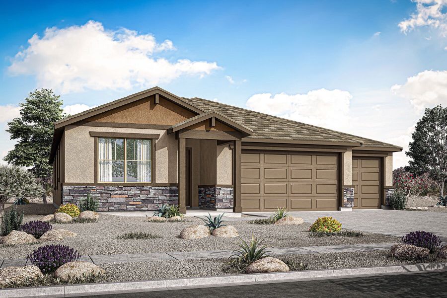
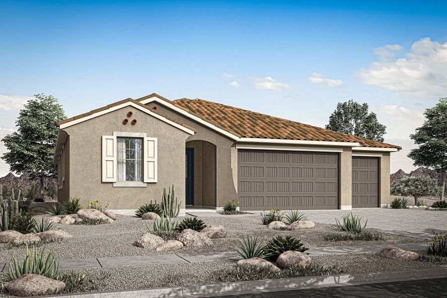
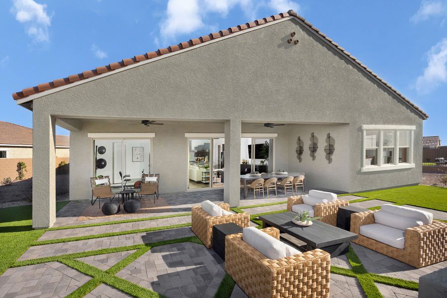
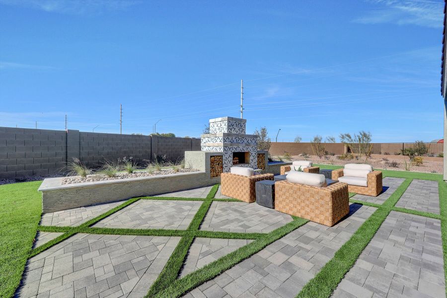
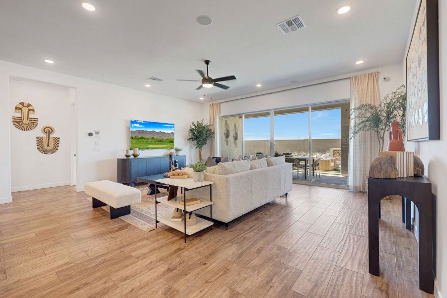
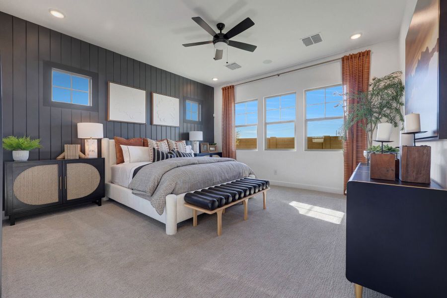
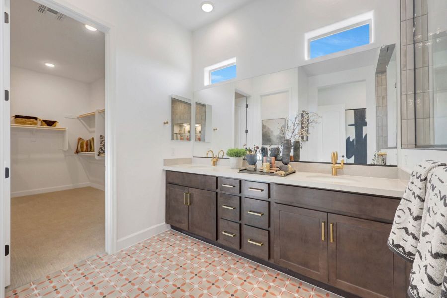
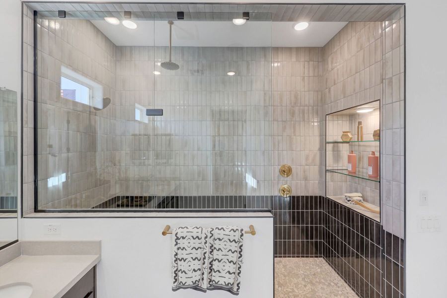
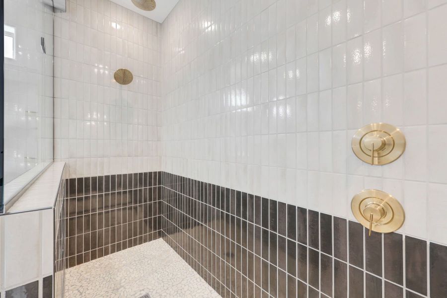
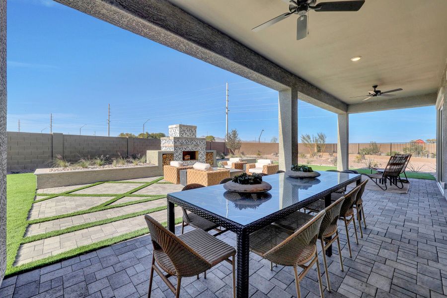
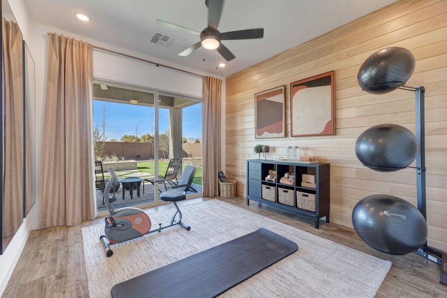
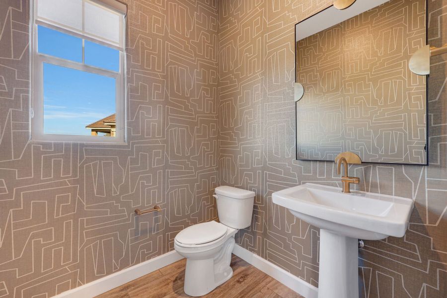
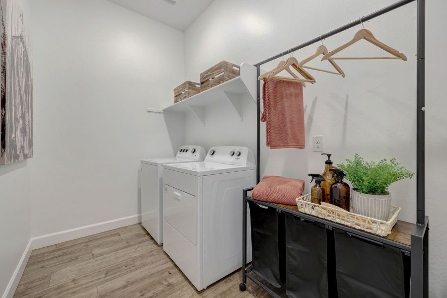
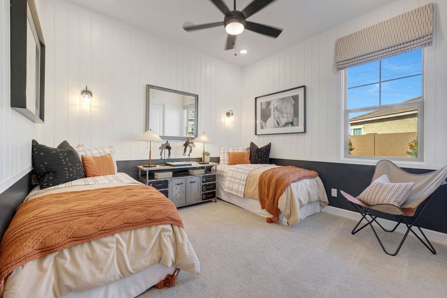
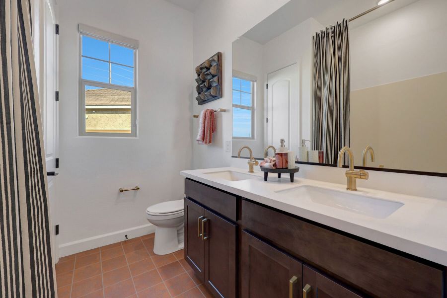
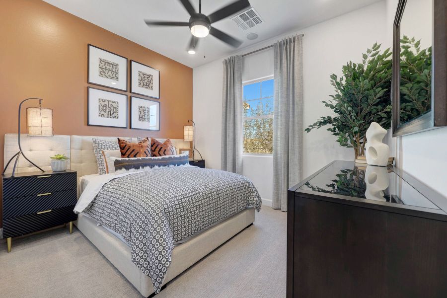
- 3 bd
- 2.5 ba
- 2,471 sqft
Blush plan in Miravida by Mattamy Homes
Visit the community to experience this floor plan
Why tour with Jome?
- No pressure toursTour at your own pace with no sales pressure
- Expert guidanceGet insights from our home buying experts
- Exclusive accessSee homes and deals not available elsewhere
Jome is featured in
Plan description
May also be listed on the Mattamy Homes website
Information last verified by Jome: Yesterday at 6:01 AM (January 19, 2026)
 Plan highlights
Plan highlights
Plan details
- Name:
- Blush
- Property status:
- Floor plan
- Size:
- 2,471 sqft
- Stories:
- 1
- Beds:
- 3
- Baths:
- 2
- Half baths:
- 1
- Garage spaces:
- 3
Plan features & finishes
- Appliances:
- Water Softener
- Garage/Parking:
- GarageAttached Garage
- Interior Features:
- Ceiling-HighWalk-In ClosetBlinds
- Kitchen:
- Gas Cooktop
- Laundry facilities:
- DryerWasherUtility/Laundry Room
- Property amenities:
- PatioFireplaceSmart Home SystemPorch
- Rooms:
- Flex RoomPrimary Bedroom On MainKitchenOffice/StudyDining RoomFamily RoomOpen Concept FloorplanPrimary Bedroom Downstairs
- Upgrade Options:
- Optional Multi-Gen Suite

Get a consultation with our New Homes Expert
- See how your home builds wealth
- Plan your home-buying roadmap
- Discover hidden gems
See the full plan layout
Download the floor plan PDF with room dimensions and home design details.

Instant download, no cost
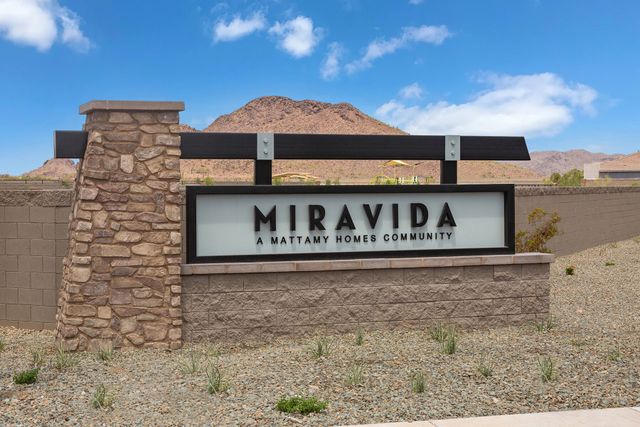
Community details
Miravida
by Mattamy Homes, Surprise, AZ
- 26 homes
- 11 plans
- 1,868 - 3,324 sqft
View Miravida details
Want to know more about what's around here?
The Blush floor plan is part of Miravida, a new home community by Mattamy Homes, located in Surprise, AZ. Visit the Miravida community page for full neighborhood insights, including nearby schools, shopping, walk & bike-scores, commuting, air quality & natural hazards.

Homes built from this plan
Available homes in Miravida
- Home at address 25706 N 148Th Dr, Surprise, AZ 85387
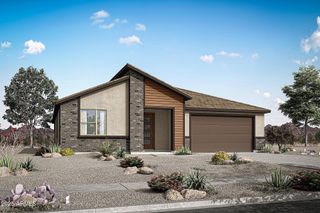
Ash
$429,999
- 3 bd
- 2 ba
- 1,868 sqft
25706 N 148Th Dr, Surprise, AZ 85387
- Home at address 14825 W Honeysuckle Dr, Surprise, AZ 85387
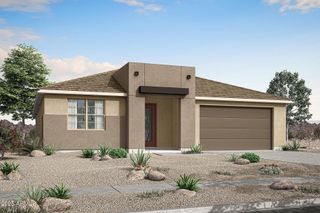
Ash
$495,313
- 3 bd
- 2 ba
- 1,868 sqft
14825 W Honeysuckle Dr, Surprise, AZ 85387
- Home at address 25817 N 147Th Dr, Surprise, AZ 85387
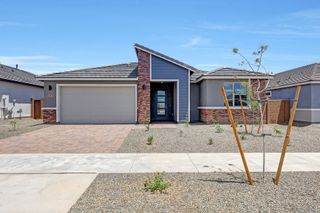
Harbor
$499,999
- 4 bd
- 3 ba
- 2,318 sqft
25817 N 147Th Dr, Surprise, AZ 85387
- Home at address 14813 W Honeysuckle Dr, Surprise, AZ 85387
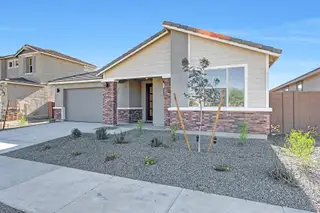
Dove
$499,999
- 3 bd
- 2 ba
- 2,105 sqft
14813 W Honeysuckle Dr, Surprise, AZ 85387
- Home at address 14772 W Honeysuckle Dr, Surprise, AZ 85387
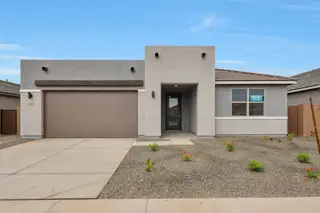
Oxford
$499,999
- 3 bd
- 2.5 ba
- 2,594 sqft
14772 W Honeysuckle Dr, Surprise, AZ 85387
- Home at address 25728 N 148Th Dr, Surprise, AZ 85387
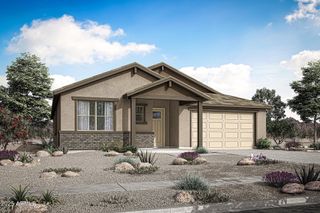
Home
$501,198
- 3 bd
- 2 ba
- 2,105 sqft
25728 N 148Th Dr, Surprise, AZ 85387
 More floor plans in Miravida
More floor plans in Miravida

Considering this plan?
Our expert will guide your tour, in-person or virtual
Need more information?
Text or call (888) 486-2818
Financials
Estimated monthly payment
Let us help you find your dream home
How many bedrooms are you looking for?
Similar homes nearby
Recently added communities in this area
Nearby communities in Surprise
New homes in nearby cities
More New Homes in Surprise, AZ
- Jome
- New homes search
- Arizona
- Phoenix Metropolitan Area
- Maricopa County
- Surprise
- Miravida
- 26113 N 147Th Dr, Surprise, AZ 85387

