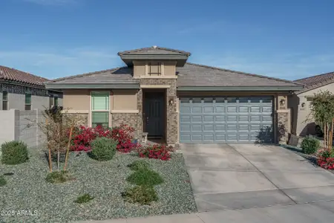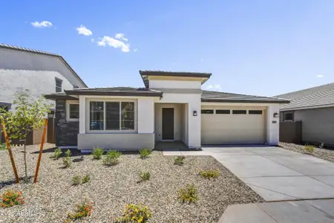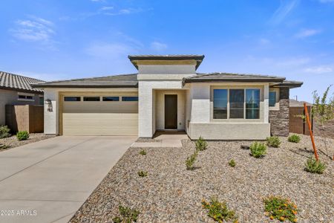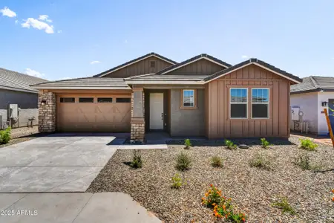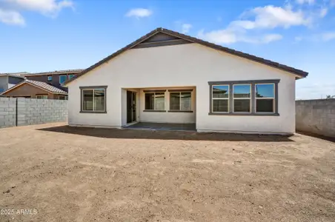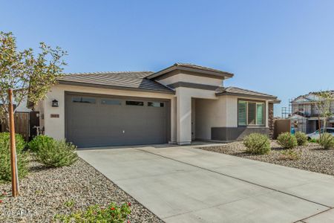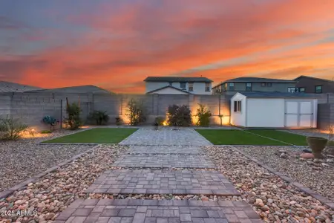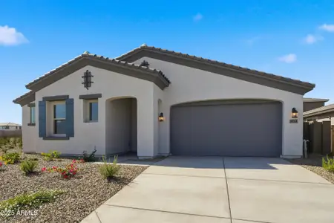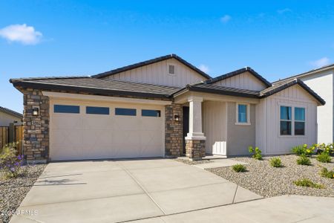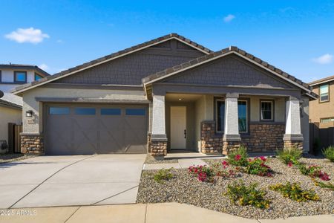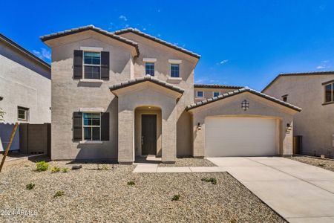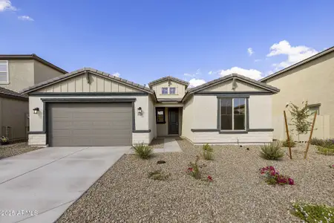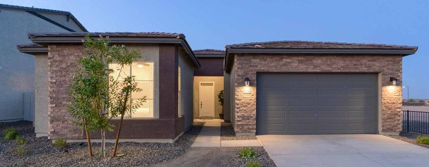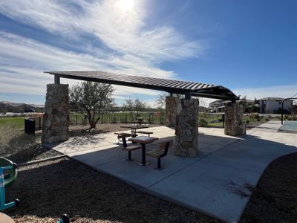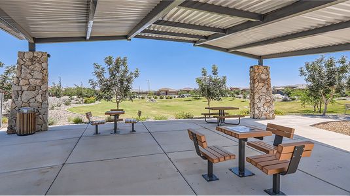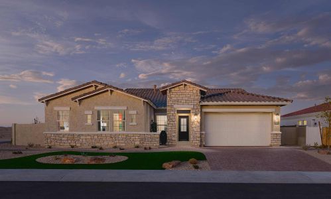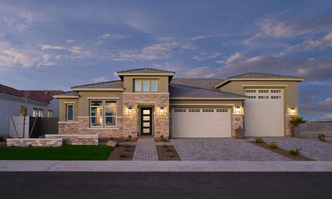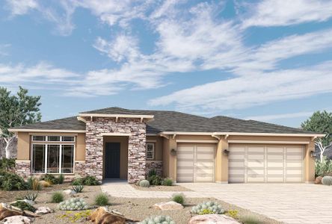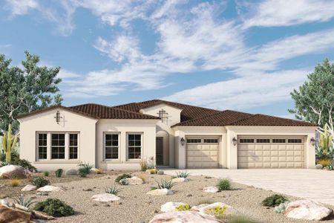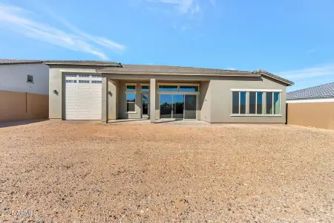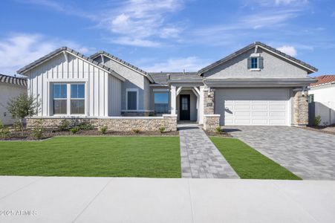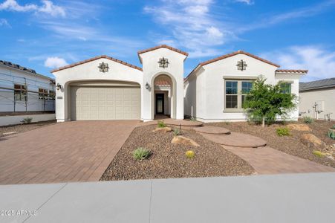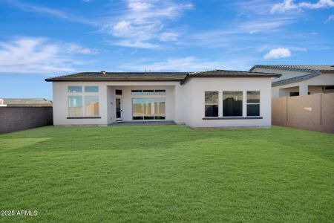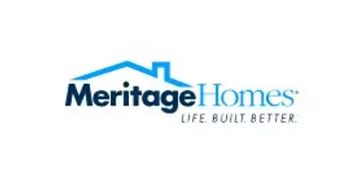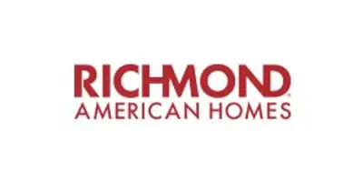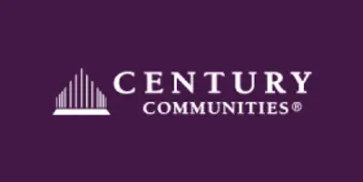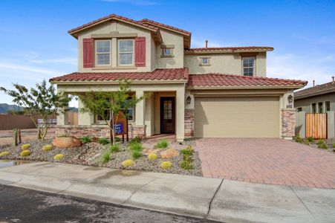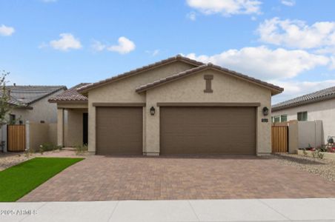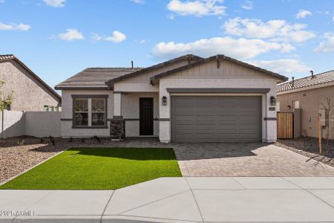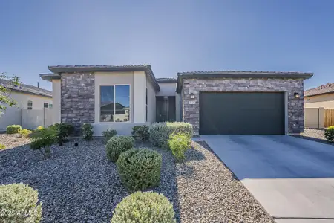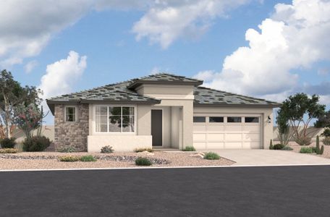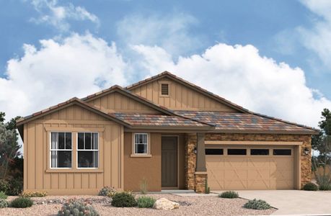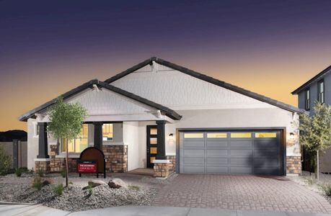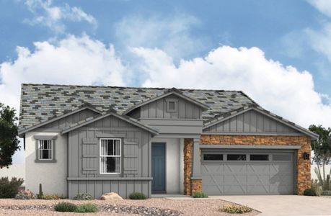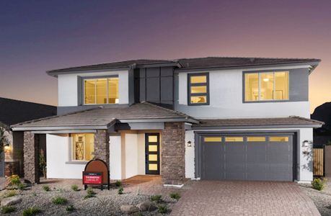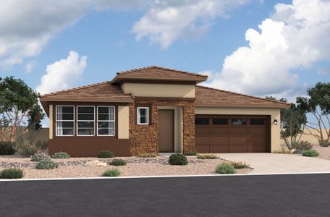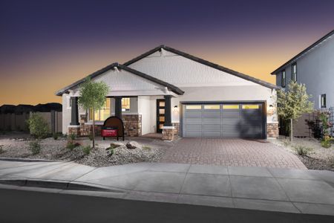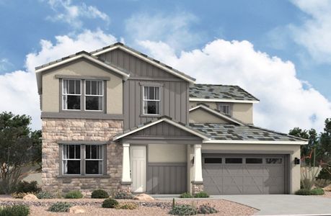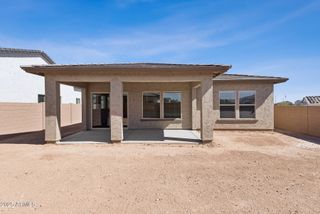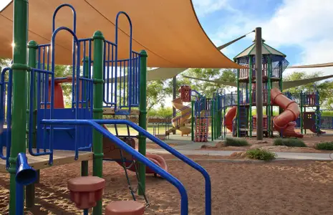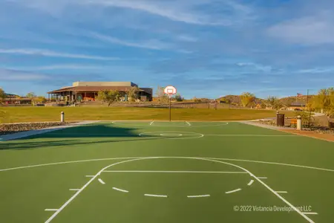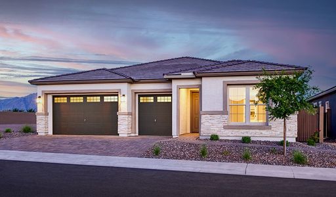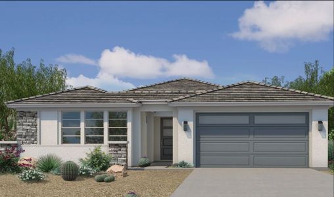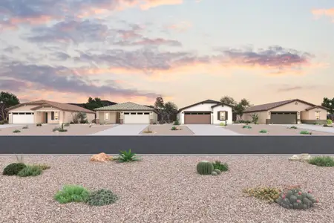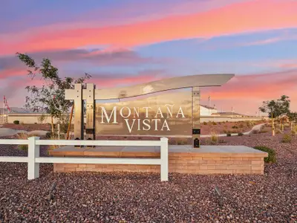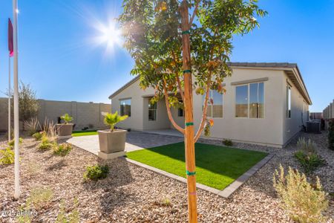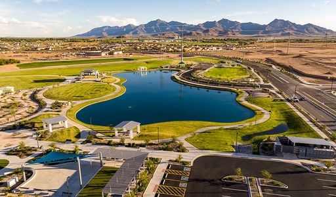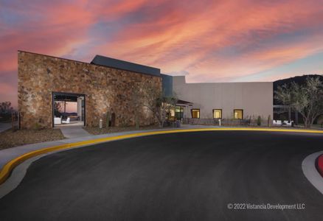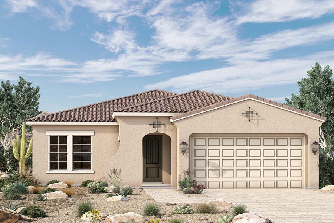
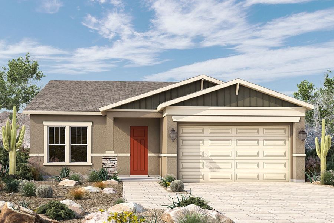
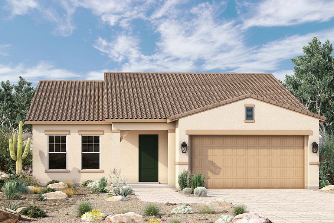
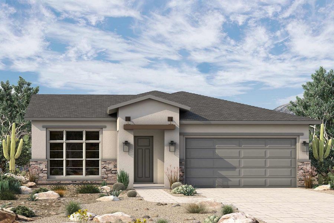
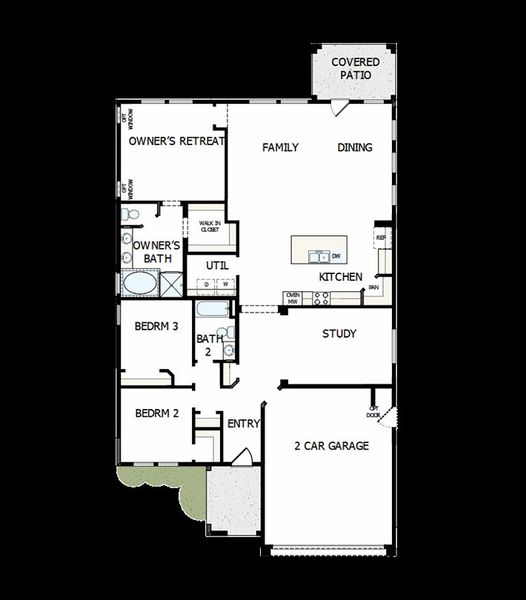
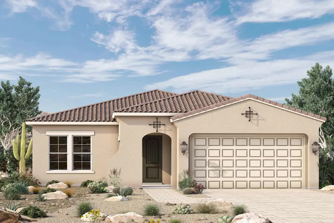
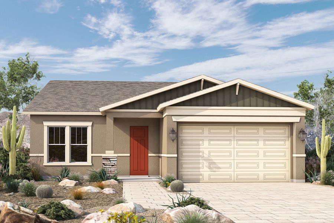







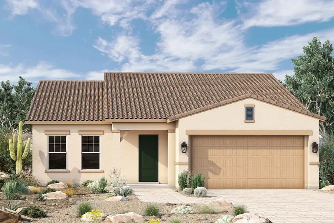
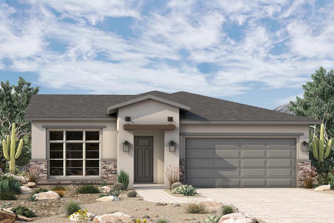
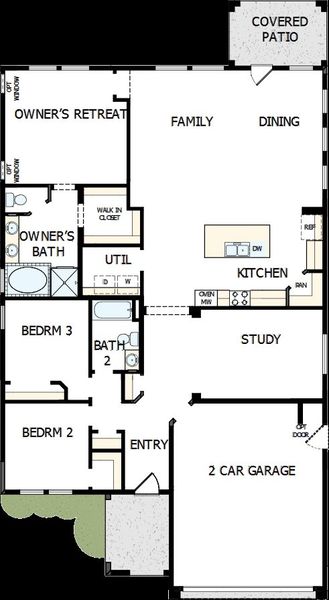
- 3 bd
- 2 ba
- 1,893 sqft
The Woodshire plan in IronWing at Windrose by David Weekley Homes
New Homes for Sale Near 19420 W San Juan Ave, Litchfield Park, AZ 85340
About this Plan
The Woodshire floor plan by David Weekley Homes presents top-quality craftsmanship, innovative energy efficiency and unparalleled elegance. Design your ideal home office, family game parlor, or a refined lounge in the cheerful study.
The spare bedrooms present plenty of closet space and endless personalization potential. The Owner’s Retreat showcases a scenic backyard view, an expansive walk-in closet, and a luxurious en suite bathroom. Enjoy a book and your favorite beverage from the comfort of your covered patio.
The open-concept living and dining areas provide an impeccable space to play host to picture-perfect memories and brilliant social gatherings. The chef’s specialty kitchen features a corner pantry and a family breakfast island.
Build your future with the peace of mind that Our Industry-leading Warranty brings to this new home plan in Litchfield Park, AZ.
May also be listed on the David Weekley Homes website
Information last verified by Jome: Monday at 1:25 AM (June 23, 2025)
Plan details
- Name:
- The Woodshire
- Property status:
- Sold
- Size from:
- 1,893 sqft
- Size to:
- 1,897 sqft
- Stories:
- 1
- Beds:
- 3
- Baths:
- 2
- Garage spaces:
- 2
Plan features & finishes
- Garage/Parking:
- GarageAttached Garage
- Interior Features:
- Ceiling-HighWalk-In ClosetPantry
- Kitchen:
- Gas Cooktop
- Laundry facilities:
- Utility/Laundry Room
- Property amenities:
- BasementBathtub in primaryPatioSmart Home System
- Rooms:
- Primary Bedroom On MainKitchenOffice/StudyDining RoomFamily RoomOpen Concept FloorplanPrimary Bedroom Downstairs
Utility information
- Utilities:
- Natural Gas Available, Natural Gas on Property
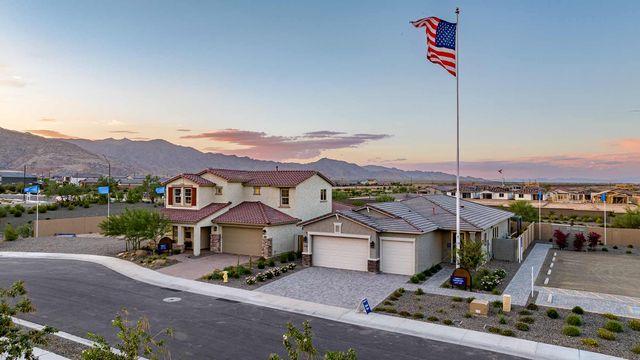
Community details
IronWing at Windrose
by David Weekley Homes, Litchfield Park, AZ
- 5 homes
- 1,630 - 2,188 sqft
View IronWing at Windrose details
Want to know more about what's around here?
The The Woodshire floor plan is part of IronWing at Windrose, a new home community by David Weekley Homes, located in Litchfield Park, AZ. Visit the IronWing at Windrose community page for full neighborhood insights, including nearby schools, shopping, walk & bike-scores, commuting, air quality & natural hazards.

Homes built from this plan
Available homes in IronWing at Windrose
- Home at address 19314 W Missouri Ave, Litchfield Park, AZ 85340
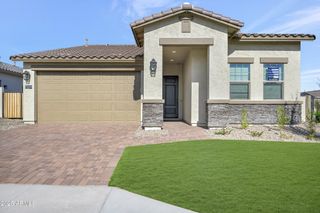
$490,663
Move-in ready- 3 bd
- 2 ba
- 1,630 sqft
19314 W Missouri Ave, Litchfield Park, AZ 85340
- Home at address 5613 N 193Rd Ave, Litchfield Park, AZ 85340
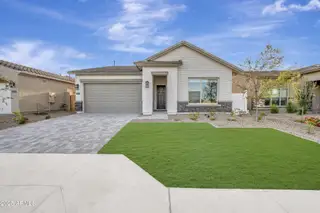
$493,063
Move-in ready- 3 bd
- 2 ba
- 1,634 sqft
5613 N 193Rd Ave, Litchfield Park, AZ 85340
- Home at address 19414 W San Juan Ave, Litchfield Park, AZ 85340
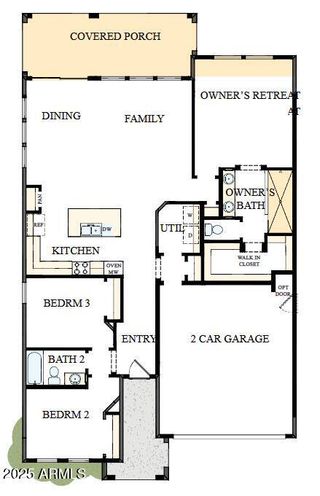
$493,644
Move-in ready- 3 bd
- 2 ba
- 1,634 sqft
19414 W San Juan Ave, Litchfield Park, AZ 85340
- Home at address 5607 N 193Rd Ave, Litchfield Park, AZ 85340
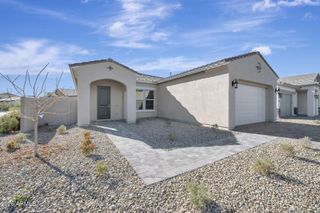
$538,970
Move-in ready- 3 bd
- 2 ba
- 2,188 sqft
5607 N 193Rd Ave, Litchfield Park, AZ 85340
- Home at address 5623 N 193Rd Dr, Litchfield Park, AZ 85340
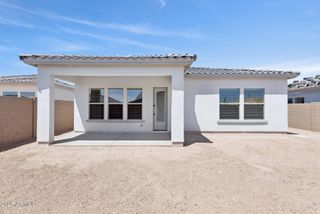
$539,060
Move-in ready- 4 bd
- 3 ba
- 2,173 sqft
5623 N 193Rd Dr, Litchfield Park, AZ 85340
Financials
Nearby communities in Litchfield Park
Homes in Litchfield Park by David Weekley Homes
Recently added communities in this area
Other Builders in Litchfield Park, AZ
Nearby sold homes
New homes in nearby cities
More New Homes in Litchfield Park, AZ
- Jome
- New homes search
- Arizona
- Phoenix Metropolitan Area
- Maricopa County
- Litchfield Park
- IronWing at Windrose
- 19420 W San Juan Ave, Litchfield Park, AZ 85340




