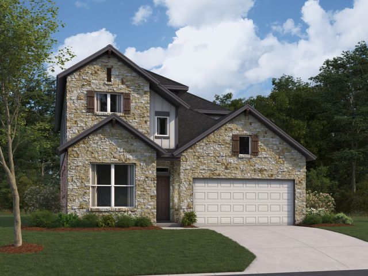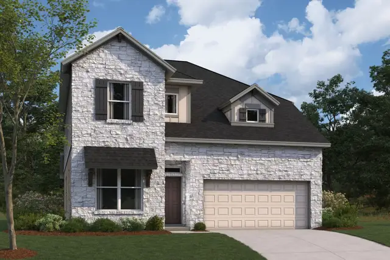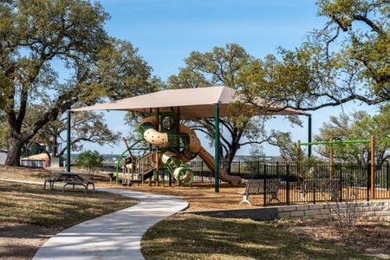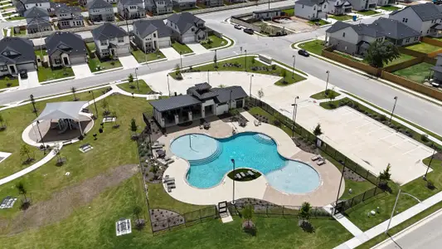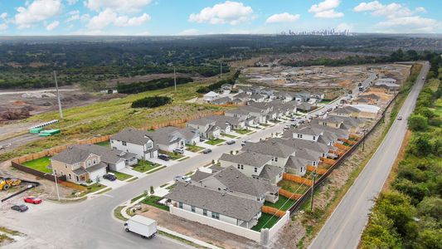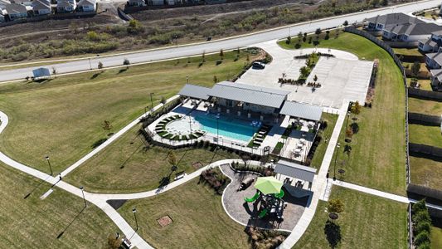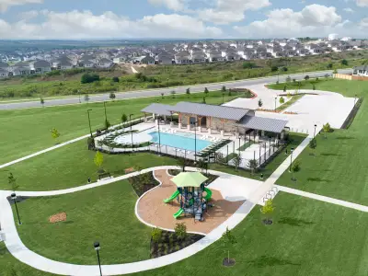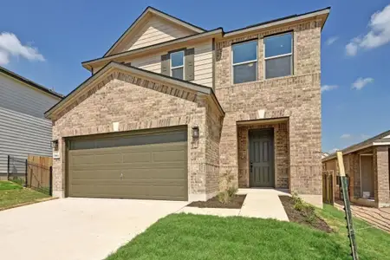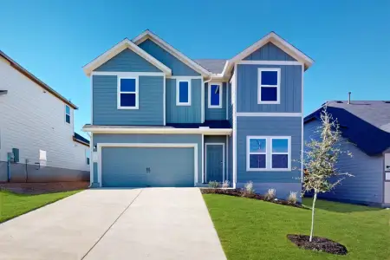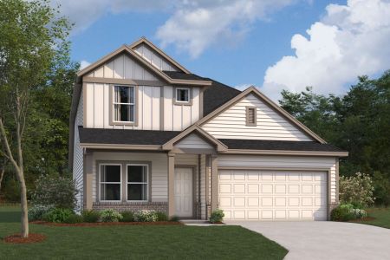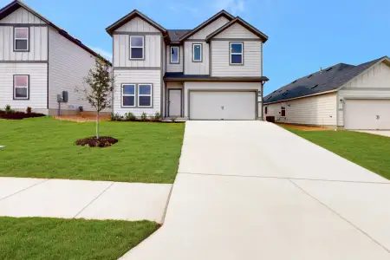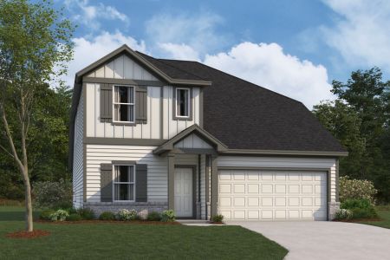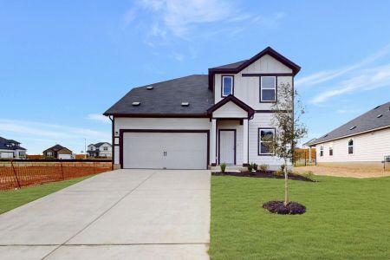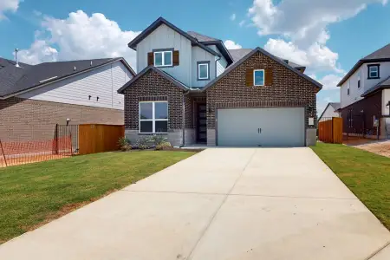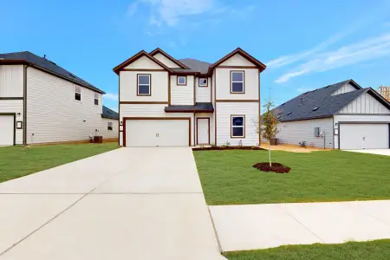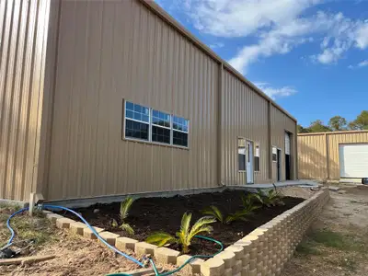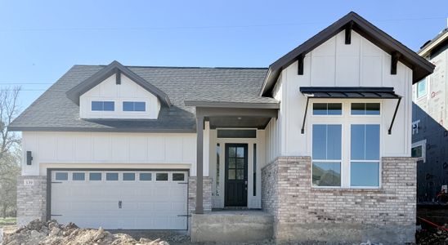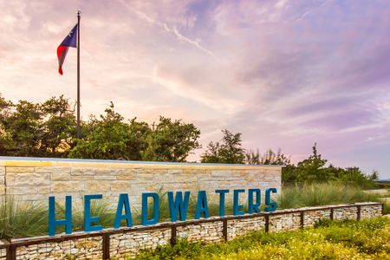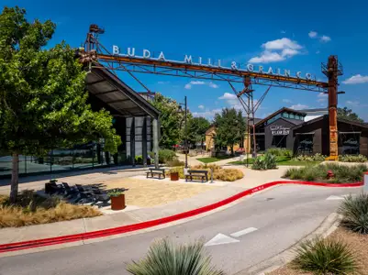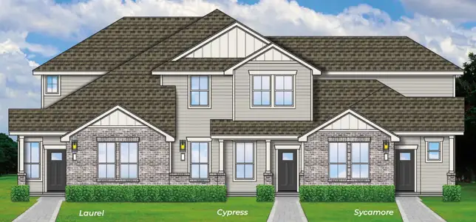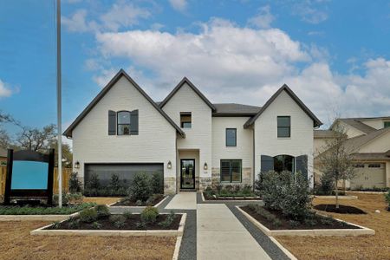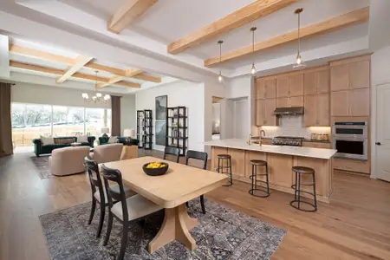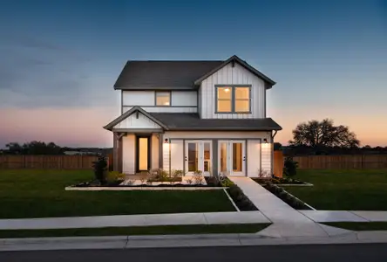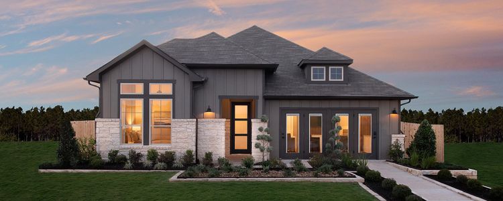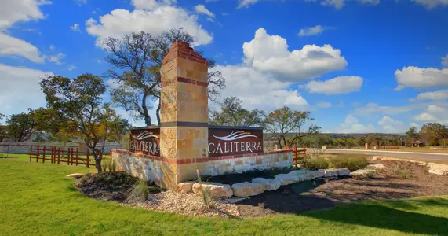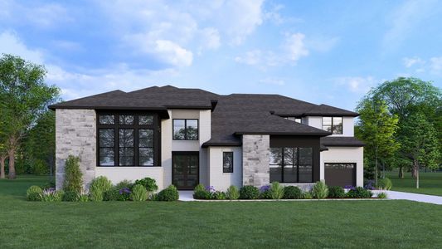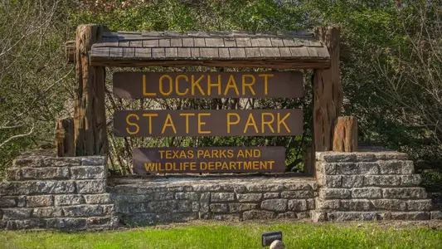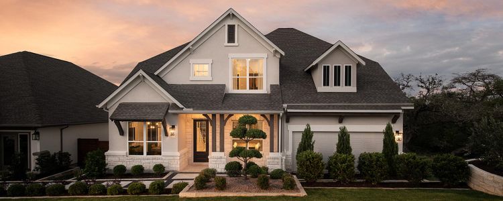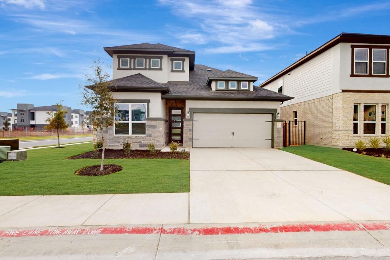
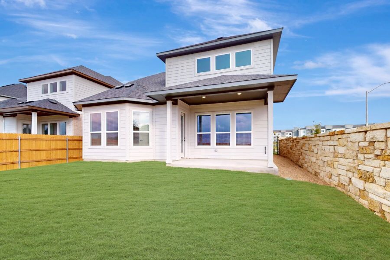
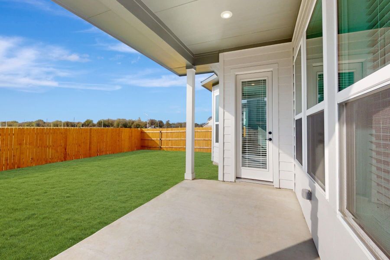
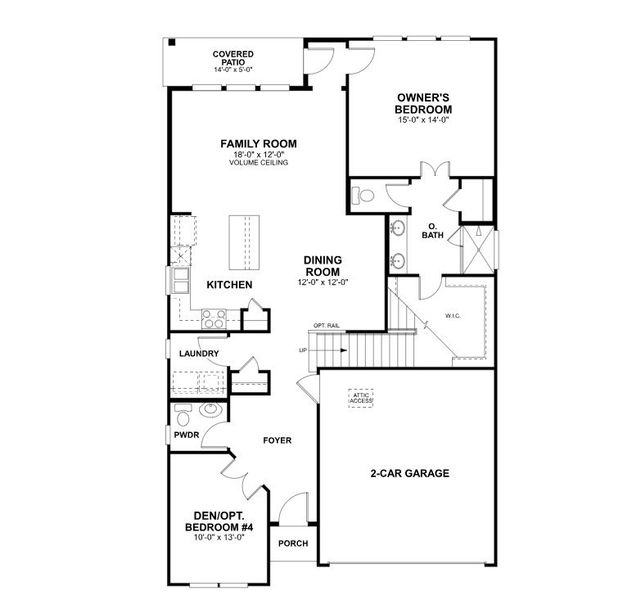
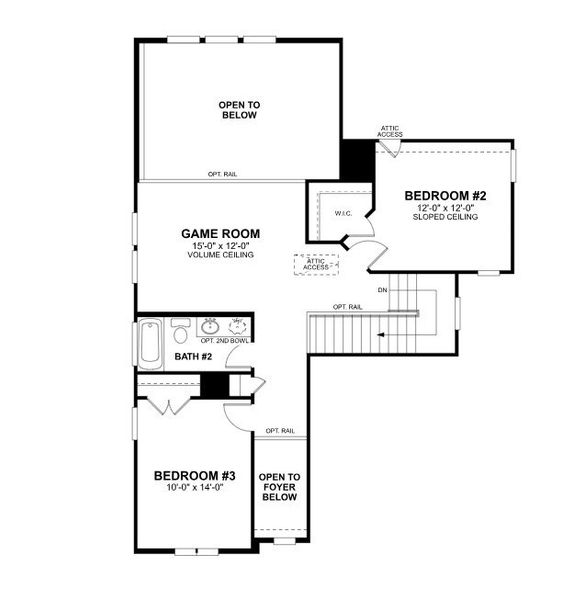
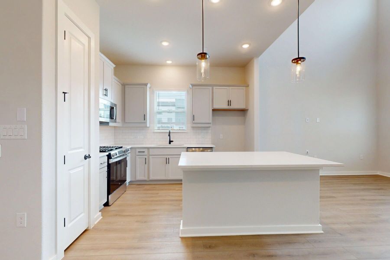
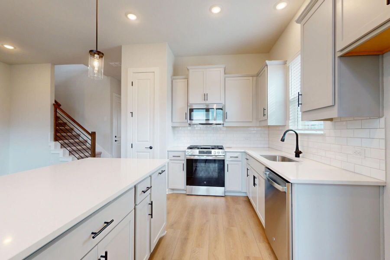







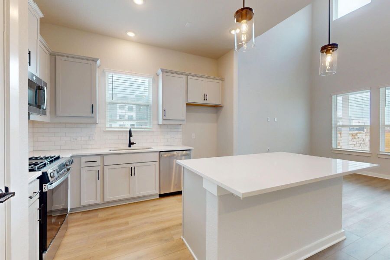
Book your tour. Save an average of $18,473. We'll handle the rest.
- Confirmed tours
- Get matched & compare top deals
- Expert help, no pressure
- No added fees
Estimated value based on Jome data, T&C apply
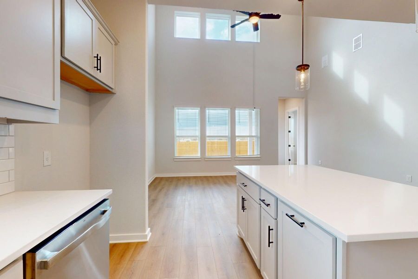
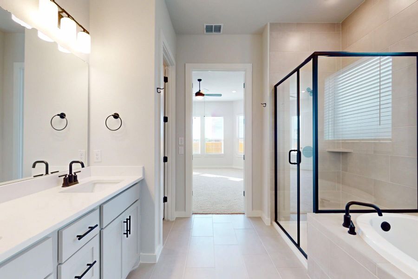
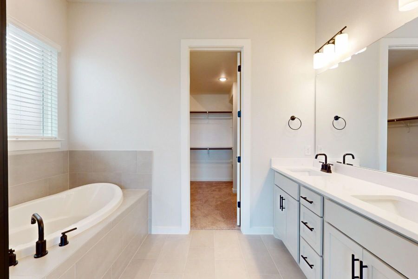
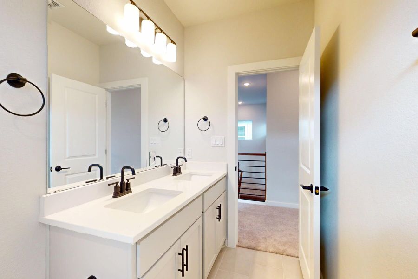
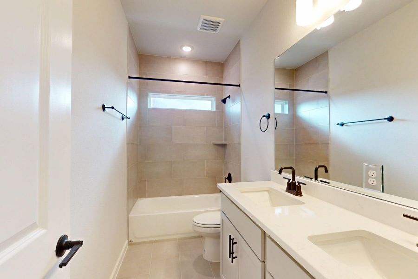
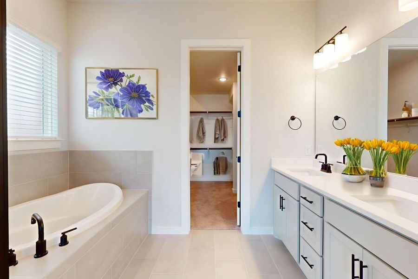
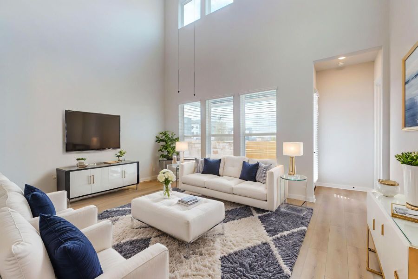
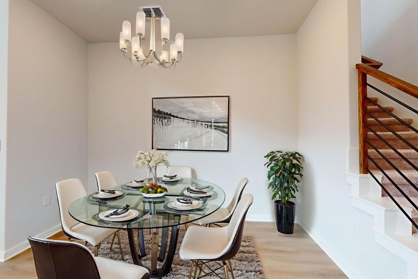
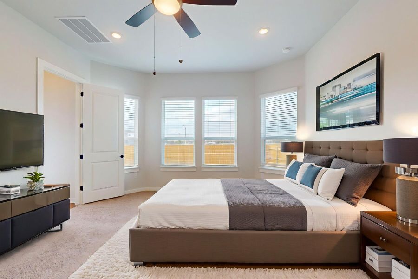
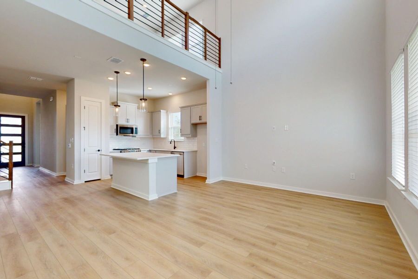
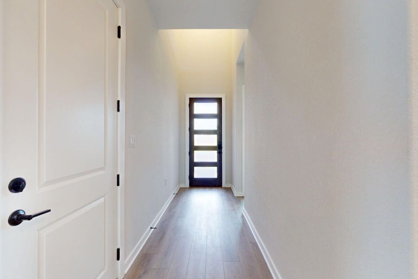
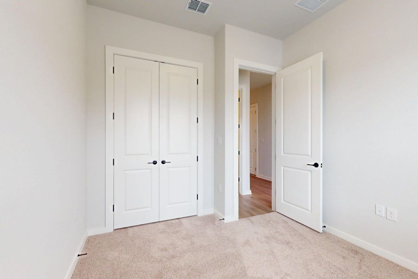
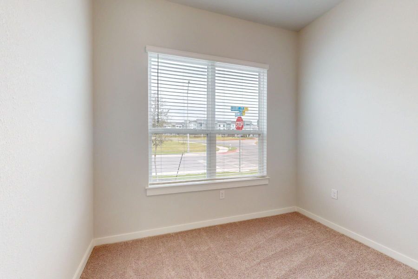
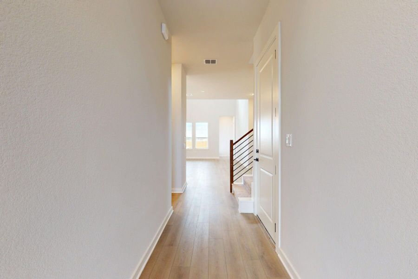
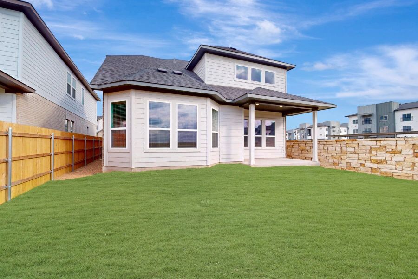
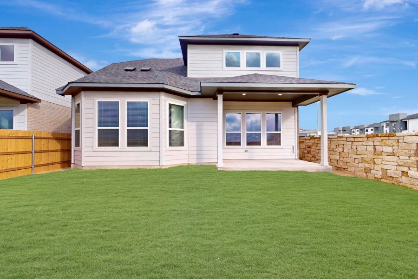
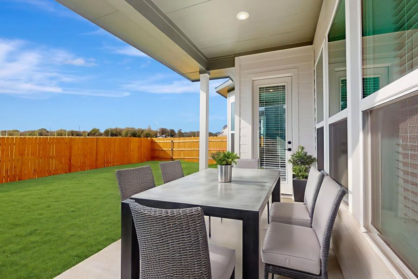
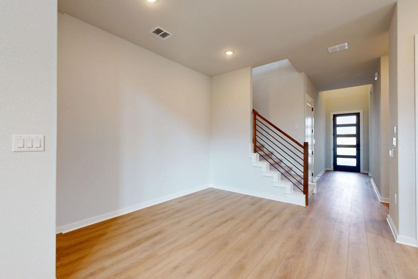
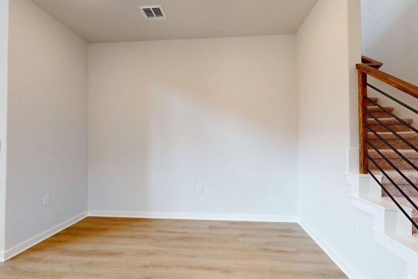
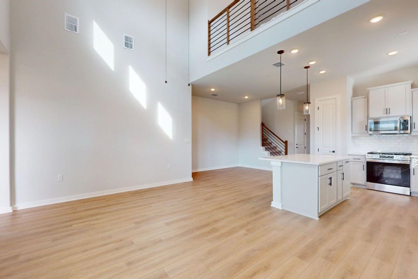
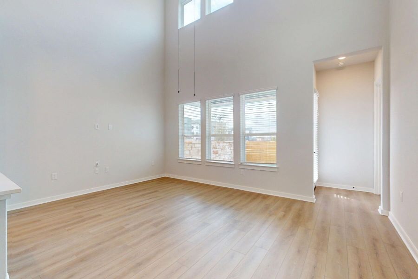
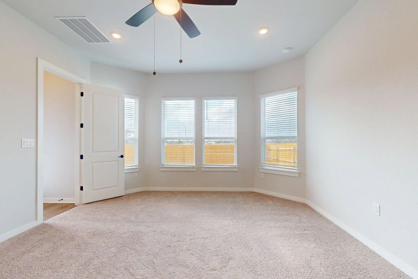
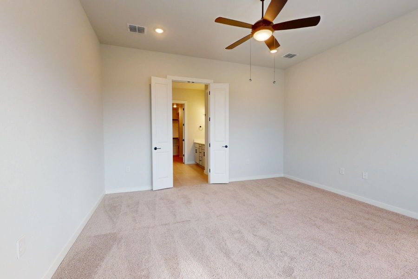
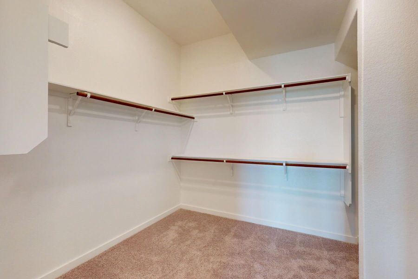
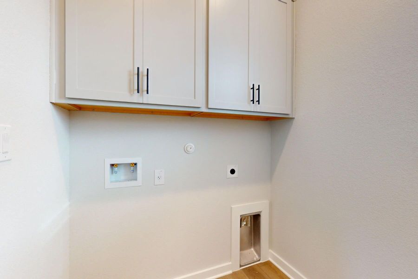
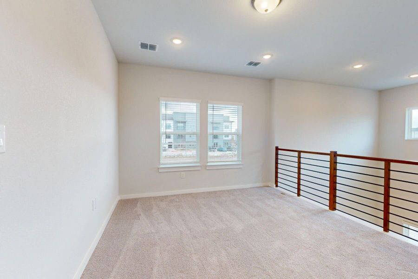
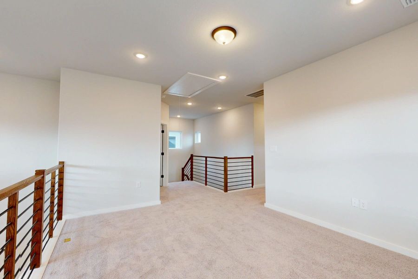
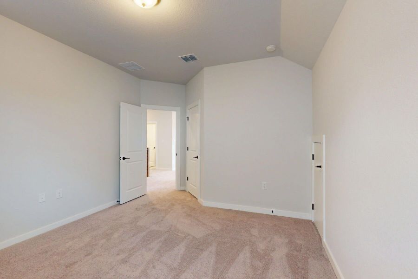
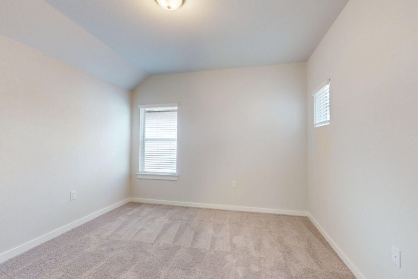
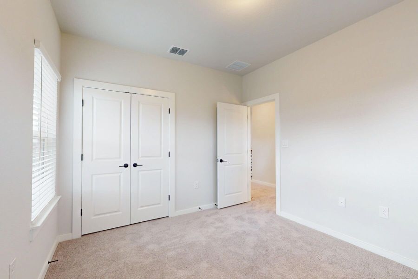
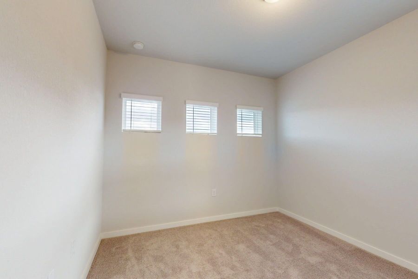
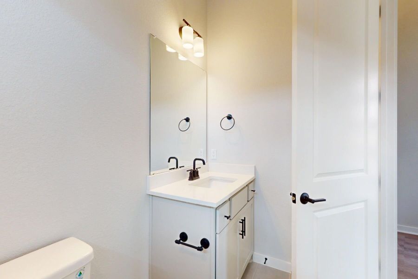
Why tour with Jome?
- No pressure toursTour at your own pace with no sales pressure
- Expert guidanceGet insights from our home buying experts
- Exclusive accessSee homes and deals not available elsewhere
Jome is featured in
- Single-Family
- Quick move-in
- $193.24/sqft
- $252/quarterly HOA
Home description
Located at 13116 Geary Drive in Manchaca, TX, this 2-story home offers a versatile layout with open living spaces and plenty of room for family and entertaining.
Key Features:
• 4 bedrooms with the owner’s suite on the first floor
• 3 full bathrooms
• 2,251 square feet of living space
• Front-load 2-car garage
• Covered patio for outdoor enjoyment
• Den and second-floor game room
The private owner’s suite is located on the first floor and includes abundant natural light, a walk-in closet, and an en-suite bathroom. Upstairs, the game room provides open views to the family room below, along with two additional bedrooms and a full bathroom for family and guests.
Neighborhood & Location Benefits:
• Situated in the Estancia West community in Manchaca, TX
• Convenient access to I-35 and Downtown Austin
• Zoned to Austin ISD schools
• Master-planned community with open green spaces and amenities
May also be listed on the M/I Homes website
Information last verified by Jome: Today at 5:39 AM (January 20, 2026)
 Home highlights
Home highlights
Expansive Austin greenbelt with hiking, swimming holes, and limestone cliffs tucked amid Hill Country suburbs.
Book your tour. Save an average of $18,473. We'll handle the rest.
We collect exclusive builder offers, book your tours, and support you from start to housewarming.
- Confirmed tours
- Get matched & compare top deals
- Expert help, no pressure
- No added fees
Estimated value based on Jome data, T&C apply
Home details
- Property status:
- Move-in ready
- Lot size (acres):
- 0.10
- Size:
- 2,251 sqft
- Stories:
- 2
- Beds:
- 4
- Baths:
- 3
- Garage spaces:
- 2
- Fence:
- Wood Fence, Privacy Fence, Wrought Iron Fence
- Facing direction:
- East
Construction details
- Builder Name:
- M/I Homes
- Completion Date:
- November, 2025
- Year Built:
- 2025
- Roof:
- Composition Roofing
Home features & finishes
- Appliances:
- Exhaust Fan
- Construction Materials:
- BrickStone
- Cooling:
- Ceiling Fan(s)Central Air
- Flooring:
- Vinyl FlooringCarpet FlooringTile Flooring
- Foundation Details:
- Slab
- Garage/Parking:
- Door OpenerGarageFront Entry Garage/ParkingAttached Garage
- Home amenities:
- Green Construction
- Interior Features:
- Ceiling-HighCeiling-VaultedWalk-In ClosetFoyerPantryBlindsFrench DoorsDouble Vanity
- Kitchen:
- DishwasherMicrowave OvenDisposalStainless Steel AppliancesGas CooktopSelf Cleaning OvenKitchen IslandGas OvenKitchen Range
- Laundry facilities:
- DryerUtility/Laundry Room
- Lighting:
- Exterior LightingLighting
- Property amenities:
- BackyardPatioYardPorch
- Rooms:
- Primary Bedroom On MainKitchenDen RoomPowder RoomGame RoomDining RoomFamily RoomOpen Concept FloorplanPrimary Bedroom Downstairs
- Security system:
- Smoke DetectorCarbon Monoxide Detector

Get a consultation with our New Homes Expert
- See how your home builds wealth
- Plan your home-buying roadmap
- Discover hidden gems
Utility information
- Heating:
- Thermostat, Zoned Heating, Water Heater, Central Heating, Gas Heating, Tankless water heater
- Utilities:
- Electricity Available, Natural Gas Available, Underground Utilities, Internet Cable, Internet-Fiber, Phone Available, HVAC, Cable Available, Sewer Available, Water Available
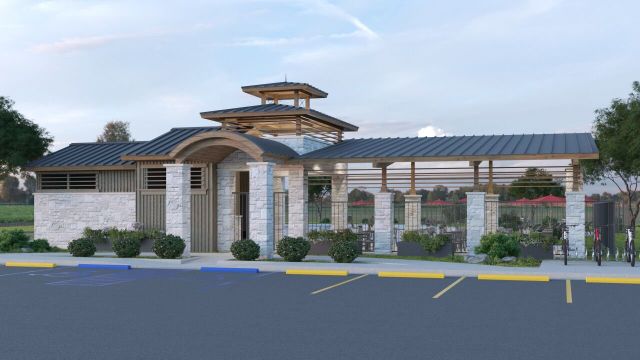
Community details
Estancia West
by M/I Homes, Manchaca, TX
- 8 homes
- 7 plans
- 1,690 - 2,441 sqft
View Estancia West details
Community amenities
- Common Grounds
- Playground
- Community Pool
- Park Nearby
- Picnic Area
- Cluster Mailbox
- Sidewalks Available
- High Speed Internet Access
More homes in Estancia West
- Home at address 13115 Geary Dr, Manchaca, TX 78652
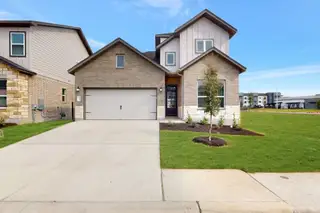
Dexter
$419,990
- 4 bd
- 3 ba
- 2,251 sqft
13115 Geary Dr, Manchaca, TX 78652
- Home at address 13114 Geary Dr, Manchaca, TX 78652
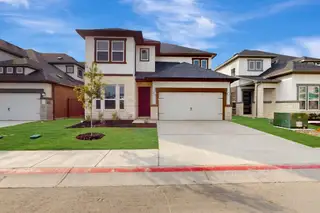
Brahman
$419,990
- 4 bd
- 2.5 ba
- 2,441 sqft
13114 Geary Dr, Manchaca, TX 78652
- Home at address 13201 Stabler Dr, Manchaca, TX 78652
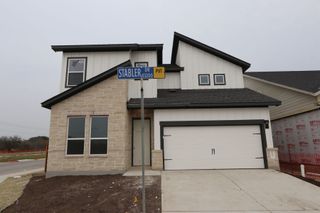
Brahman
$449,990
- 4 bd
- 2.5 ba
- 2,441 sqft
13201 Stabler Dr, Manchaca, TX 78652
- Home at address 13101 Mazzone Dr, Manchaca, TX 78652
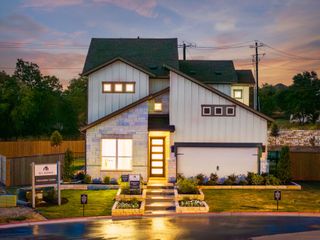
Dexter
$636,652
- 4 bd
- 3 ba
- 2,251 sqft
13101 Mazzone Dr, Manchaca, TX 78652
 Floor plans in Estancia West
Floor plans in Estancia West
About the builder - M/I Homes

- 128communities on Jome
- 1,803homes on Jome
Neighborhood
Home address
Schools in Austin Independent School District
GreatSchools’ Summary Rating calculation is based on 4 of the school’s themed ratings, including test scores, student/academic progress, college readiness, and equity. This information should only be used as a reference. Jome is not affiliated with GreatSchools and does not endorse or guarantee this information. Please reach out to schools directly to verify all information and enrollment eligibility. Data provided by GreatSchools.org © 2025
Places of interest
Getting around
Air quality
Noise level
A Soundscore™ rating is a number between 50 (very loud) and 100 (very quiet) that tells you how loud a location is due to environmental noise.

Considering this home?
Our expert will guide your tour, in-person or virtual
Need more information?
Text or call (888) 486-2818
Financials
Estimated monthly payment
Let us help you find your dream home
How many bedrooms are you looking for?
Similar homes nearby
Recently added communities in this area
Nearby communities in Manchaca
New homes in nearby cities
More New Homes in Manchaca, TX
- Jome
- New homes search
- Texas
- Greater Austin Area
- Travis County
- Manchaca
- Estancia West
- 13116 Geary Dr, Manchaca, TX 78652


