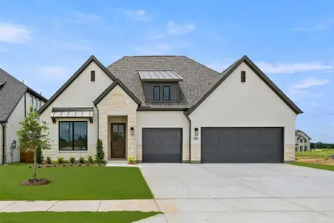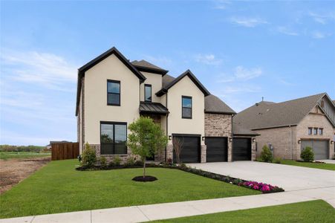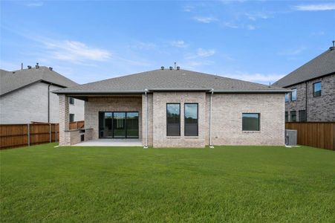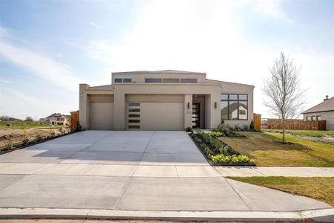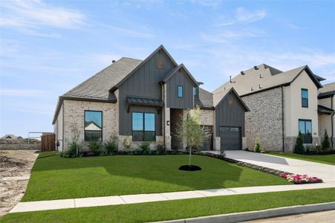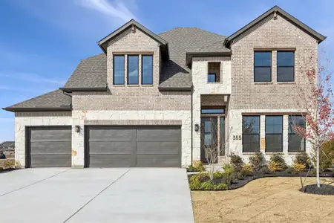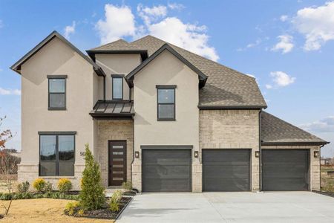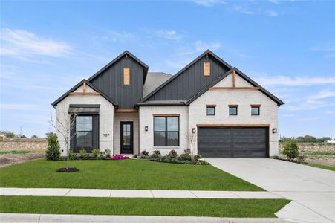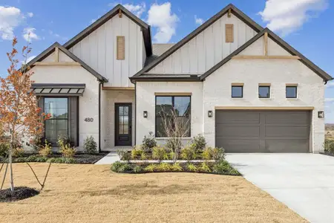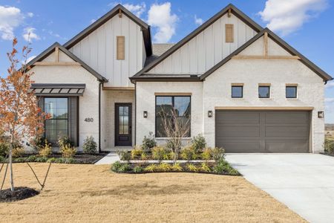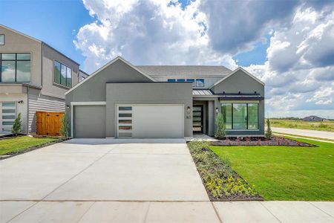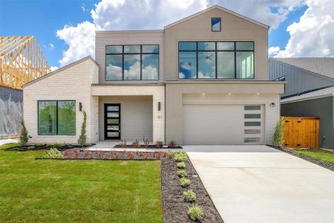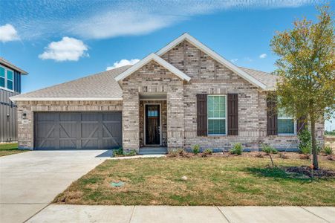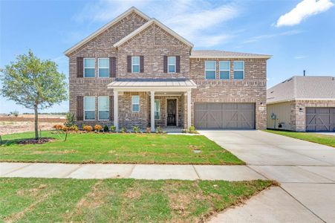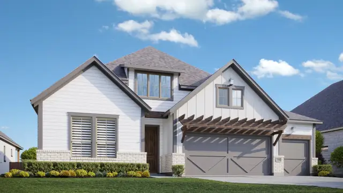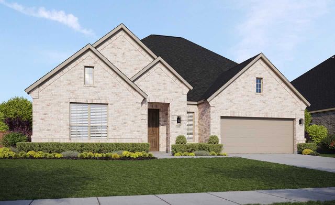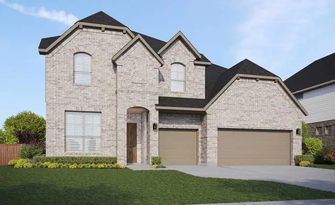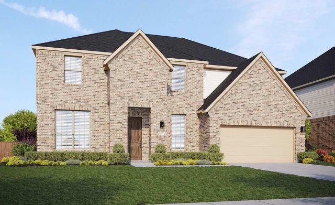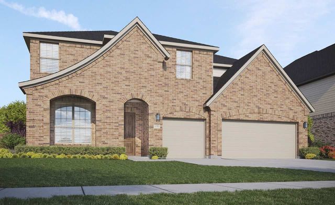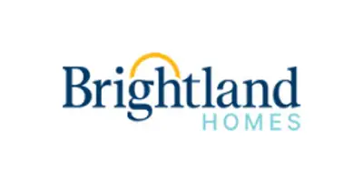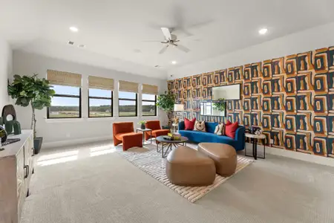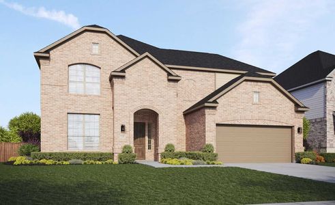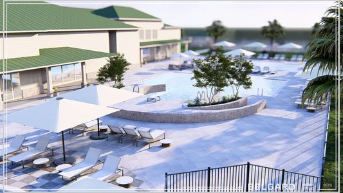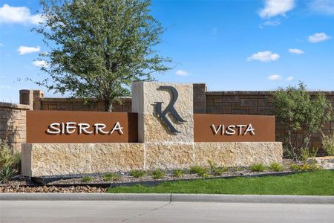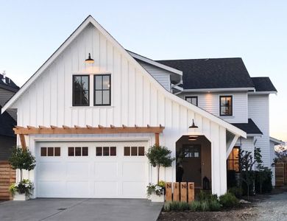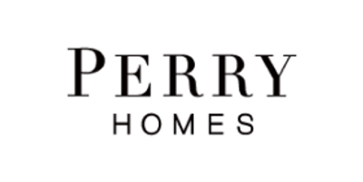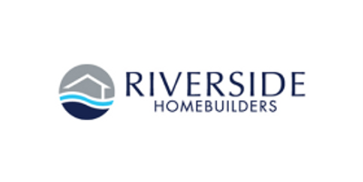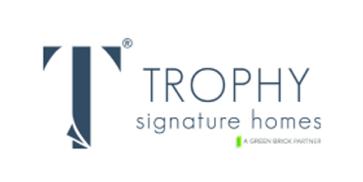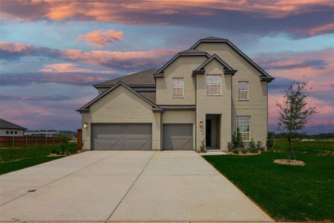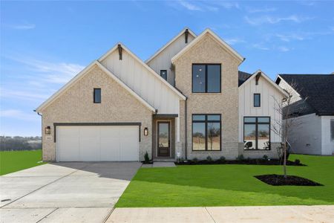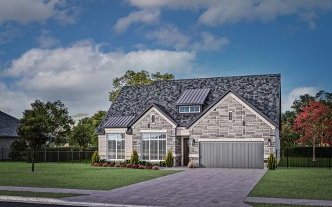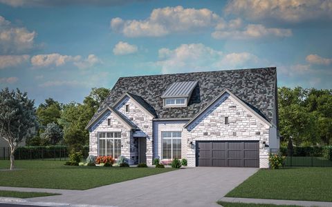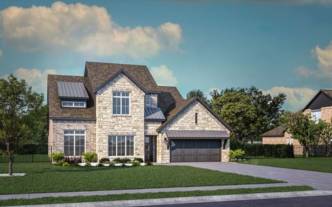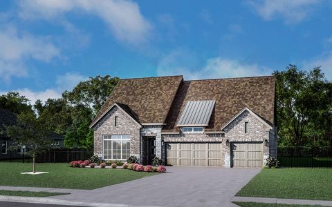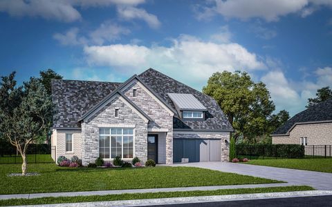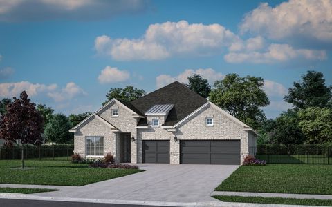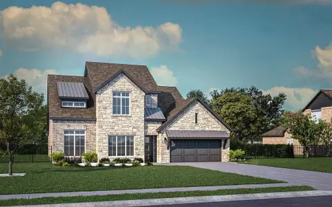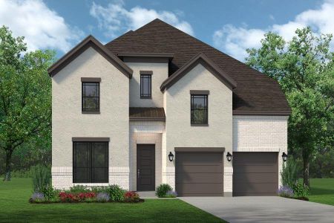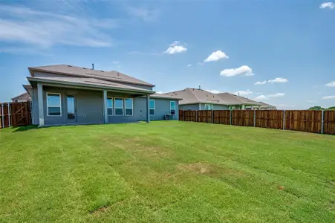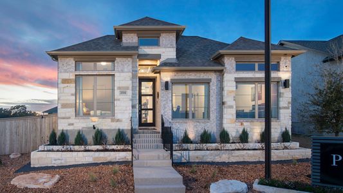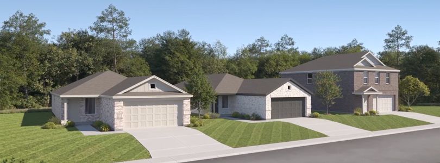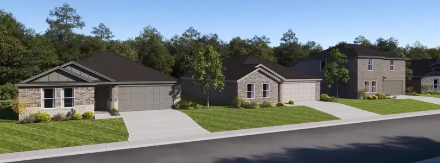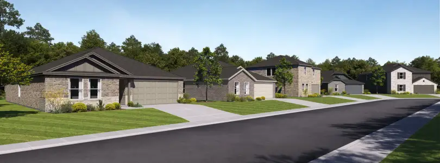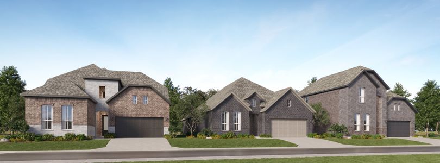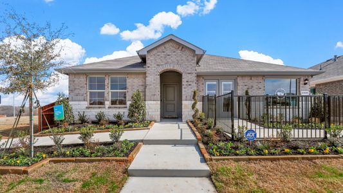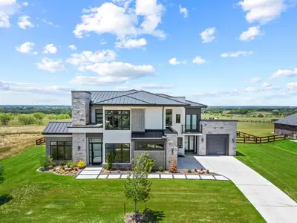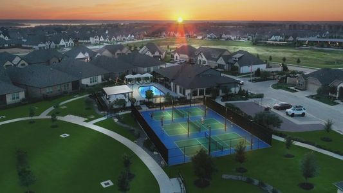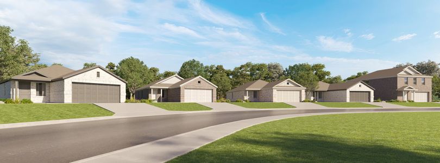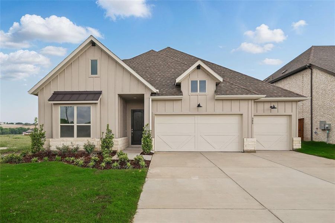
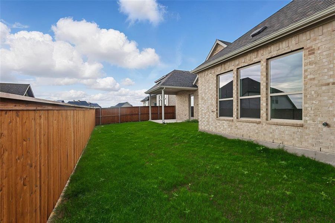
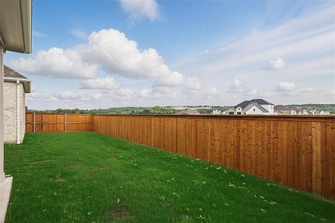
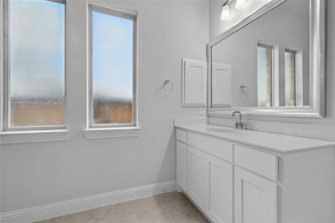
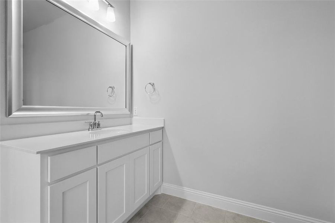
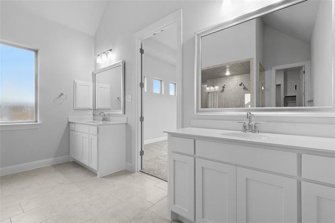
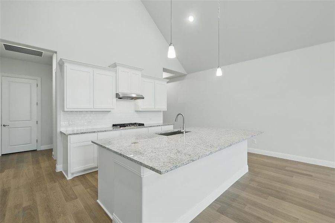







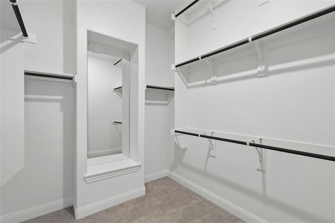
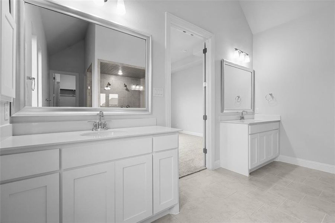
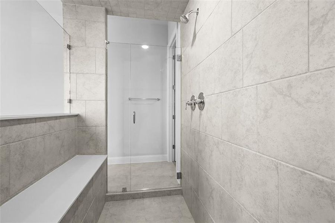
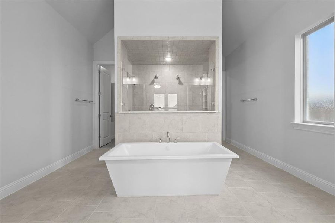
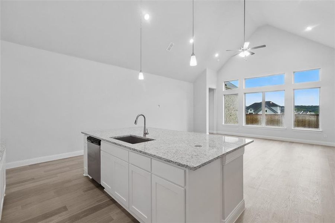
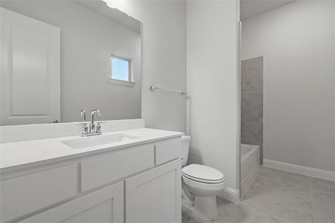
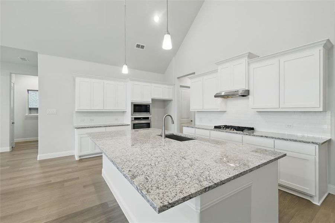
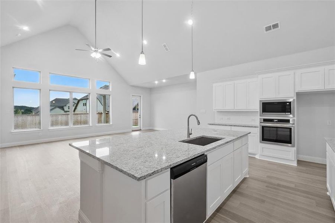
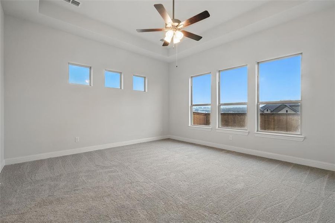
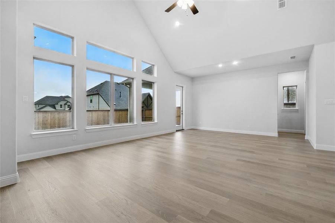
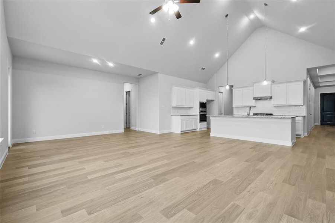
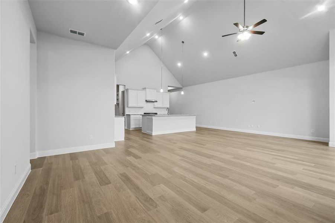
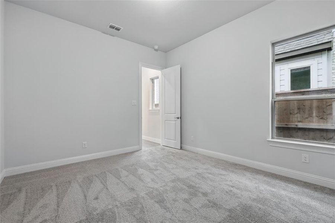
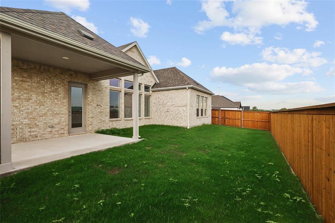
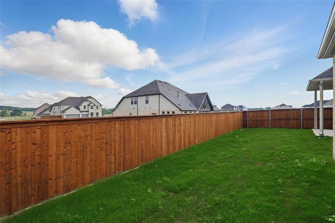
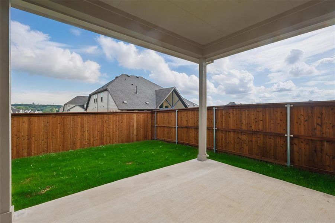
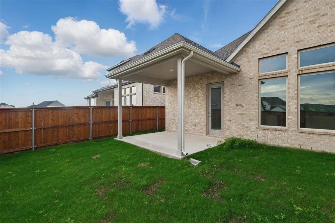
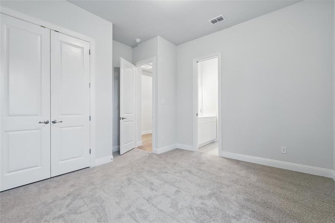
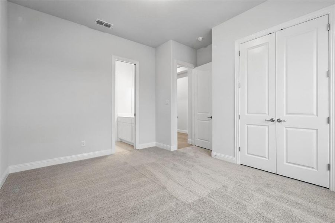
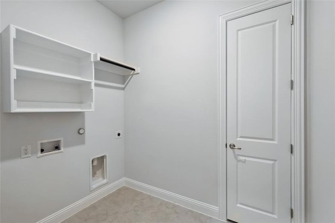
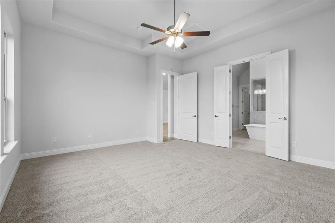
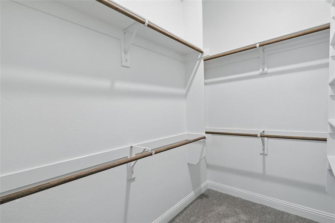
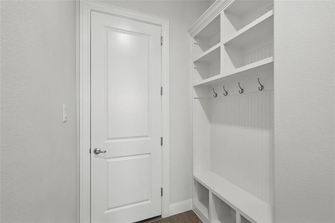
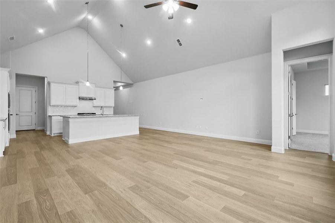
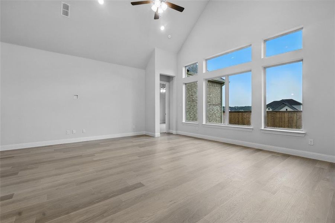
- 4 bd
- 3 ba
- 2,606 sqft
305 Fire Blade Dr, Aledo, TX 76008
- Single-Family
- $193.78/sqft
- $2,700/annual HOA
- East facing
New Homes for Sale Near 305 Fire Blade Dr, Aledo, TX 76008
About this Home
Enjoy the look and feel of a two-story home - thanks to the tallest ceilings - without ever climbing the stairs! The Vanderbilt plan offers an impressive 2,606sqft of thoughtfully designed living space, combining comfort and style in a way that perfectly suits modern lifestyles. From the moment you enter, you're greeted by a welcoming open foyer with soaring ceilings that create a sense of grandeur and openness. This inviting entrance seamlessly leads into a bright and airy open-concept kitchen that serves as the heart of the home. Crafted with both everyday living and entertaining in mind, the kitchen features a generously sized pantry, providing ample storage for all your culinary needs. A large central island becomes the natural gathering spot, offering additional counter space and seating while overlooking the expansive great room. Whether you're hosting family dinners or casual get-togethers, the adjacent casual dining area is filled with natural light, making it an ideal setting for meaningful conversations and shared meals. Retreat to the private owner’s suite, a true sanctuary tucked away from the main living areas for enhanced privacy. This luxurious suite boasts a spacious closet with built-in shelving for optimal organization, and a spa-like ensuite bathroom designed for relaxation. Pamper yourself with a long soak in the deep soaking tub, or refresh in the oversized shower, complete with a sleek frameless glass panel for a modern touch. Situated at the front of the home are three additional bedrooms and two full bathrooms, offering comfort and convenience for family members, guests, or even a dedicated home office or hobby space. With easy access to both I-20 and I-30, commuting to Fort Worth’s vibrant city center is a breeze, offering the perfect balance for professionals and families. Just a short drive down Highway 377 leads you to Benbrook Lake, where outdoor adventures such as fishing and boating await, surrounded by breathtaking views.
Brightland Homes Brokerage, LLC, MLS 20701961
May also be listed on the Brightland Homes website
Information last verified by Jome: Today at 12:12 AM (January 21, 2026)
Home details
- Property status:
- Sold
- Lot size (acres):
- 0.17
- Size:
- 2,606 sqft
- Stories:
- 2
- Beds:
- 4
- Baths:
- 3
- Garage spaces:
- 3
- Fence:
- Wood Fence
- Facing direction:
- East
Construction details
- Builder Name:
- DRB Homes
- Completion Date:
- March, 2025
- Year Built:
- 2024
- Roof:
- Roof Gutter, Composition Roofing
Home features & finishes
- Appliances:
- Exhaust Fan VentedSprinkler System
- Construction Materials:
- CementConcreteWoodBrickRockStone
- Cooling:
- Ceiling Fan(s)Central Air
- Flooring:
- Ceramic FlooringBrick FlooringCarpet FlooringTile FlooringHardwood Flooring
- Foundation Details:
- Slab
- Garage/Parking:
- Door OpenerGarageSide Entry Garage/ParkingAttached Garage
- Interior Features:
- Walk-In ClosetPantryDouble Vanity
- Kitchen:
- DishwasherMicrowave OvenOvenDisposalGas CooktopKitchen IslandGas OvenKitchen Range
- Laundry facilities:
- Utility/Laundry Room
- Lighting:
- LightingDecorative/Designer Lighting
- Property amenities:
- BackyardLandscapingPatioPorch
- Rooms:
- Primary Bedroom On MainKitchenDining RoomFamily RoomOpen Concept FloorplanPrimary Bedroom Downstairs
- Security system:
- Fire Alarm SystemSmoke DetectorCarbon Monoxide Detector
Utility information
- Heating:
- Zoned Heating, Central Heating, Gas Heating
- Utilities:
- City Water System, Individual Water Meter, Individual Gas Meter, Curbs

Community details
Rio Vista at Kelly Ranch at Kelly Ranch
by DRB Homes, Aledo, TX
- 4 homes
- 9 plans
- 2,430 - 4,184 sqft
View Rio Vista at Kelly Ranch details
Community amenities
- Park Nearby
More homes in Rio Vista at Kelly Ranch
- Home at address 461 Shadowfax Dr, Aledo, TX 76008
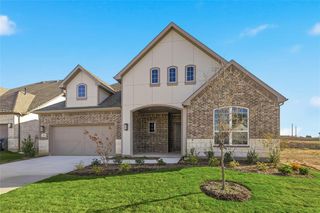
$514,990
Under construction- 4 bd
- 3 ba
- 2,750 sqft
461 Shadowfax Dr, Aledo, TX 76008
- Home at address 516 Shadowfax Dr, Aledo, TX 76008
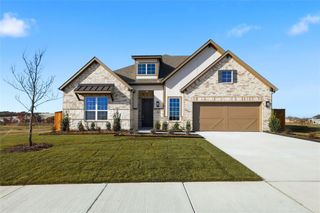
$539,990
Under construction- 4 bd
- 3 ba
- 2,996 sqft
516 Shadowfax Dr, Aledo, TX 76008
- Home at address 713 Meridian Dr, Aledo, TX 76008
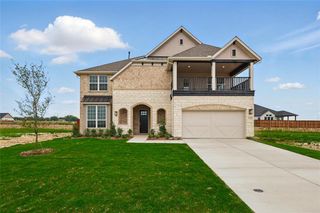
$599,990
Move-in ready- 5 bd
- 4 ba
- 3,548 sqft
713 Meridian Dr, Aledo, TX 76008
- Home at address 130 Lantern Ridge Dr, Aledo, TX 76008
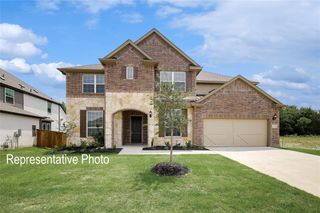
$699,990
Under construction- 5 bd
- 3.5 ba
- 4,184 sqft
130 Lantern Ridge Dr, Aledo, TX 76008
 Floor plans in Rio Vista at Kelly Ranch
Floor plans in Rio Vista at Kelly Ranch
About the builder - Brightland Homes
Neighborhood
Home address
Schools in Aledo Independent School District
- Grades PK-PKPublicearly childhood academy6.0 mi408 fm 1187 sna
GreatSchools’ Summary Rating calculation is based on 4 of the school’s themed ratings, including test scores, student/academic progress, college readiness, and equity. This information should only be used as a reference. Jome is not affiliated with GreatSchools and does not endorse or guarantee this information. Please reach out to schools directly to verify all information and enrollment eligibility. Data provided by GreatSchools.org © 2025
Places of interest
Getting around
Air quality
Financials
Nearby communities in Aledo
Homes in Aledo by Brightland Homes
Recently added communities in this area
Other Builders in Aledo, TX
Nearby sold homes
New homes in nearby cities
More New Homes in Aledo, TX
Brightland Homes Brokerage, LLC, MLS 20701961
IDX information is provided exclusively for personal, non-commercial use, and may not be used for any purpose other than to identify prospective properties consumers may be interested in purchasing. You may not reproduce or redistribute this data, it is for viewing purposes only. This data is deemed reliable, but is not guaranteed accurate by the MLS or NTREIS.
Read moreLast checked Jan 21, 4:00 am
- Jome
- New homes search
- Texas
- Dallas-Fort Worth Area
- Parker County
- Aledo
- Rio Vista at Kelly Ranch
- 305 Fire Blade Dr, Aledo, TX 76008


