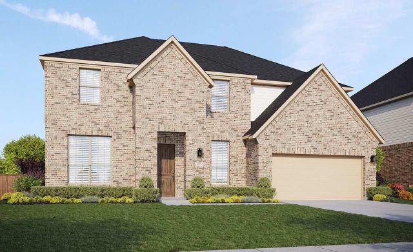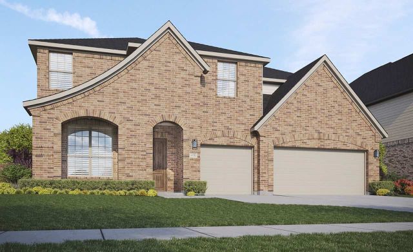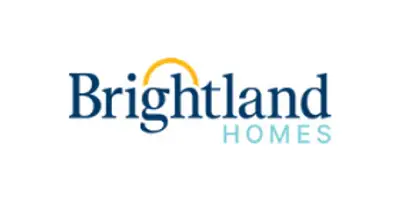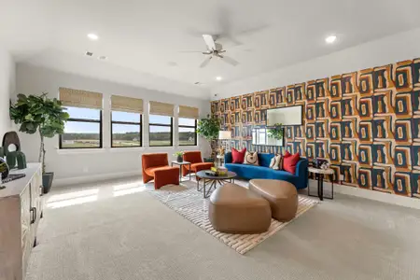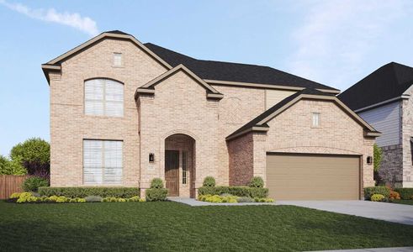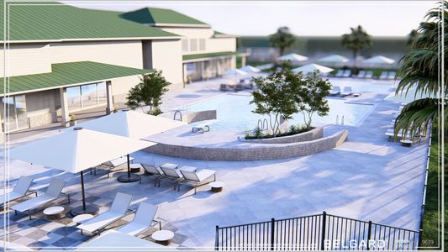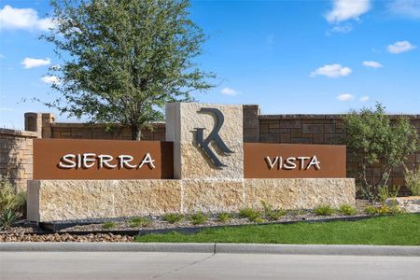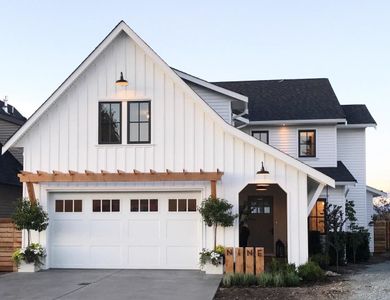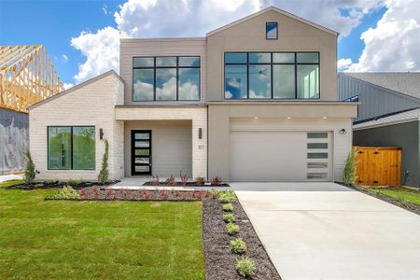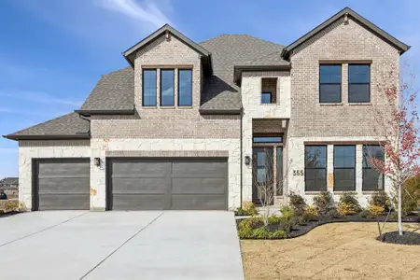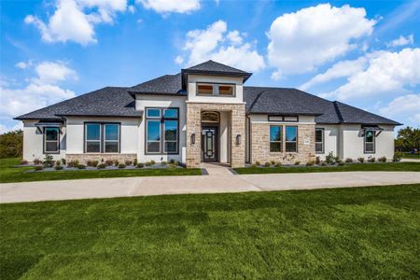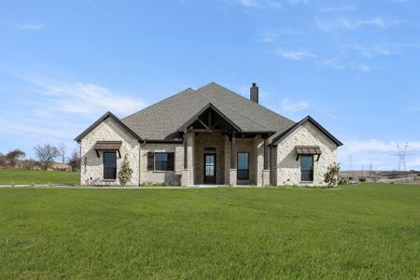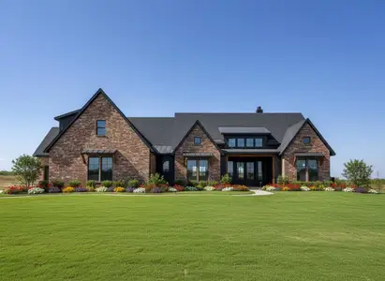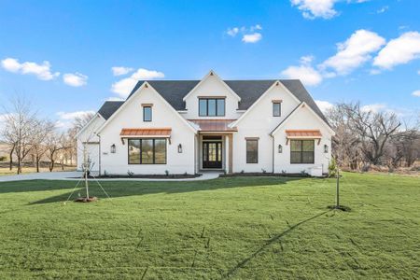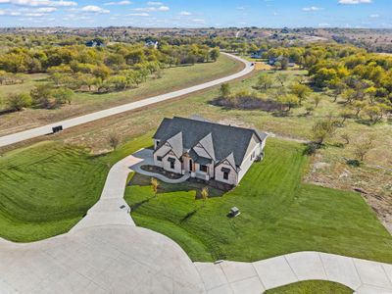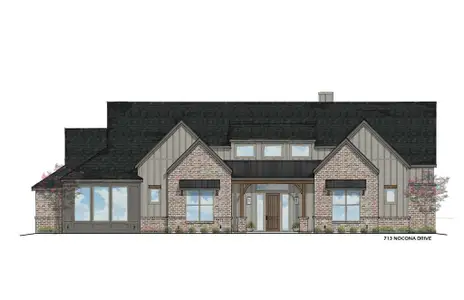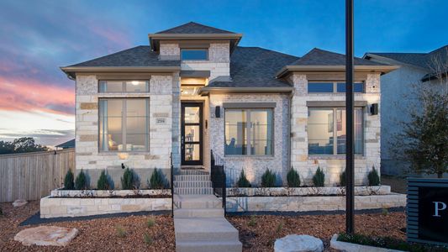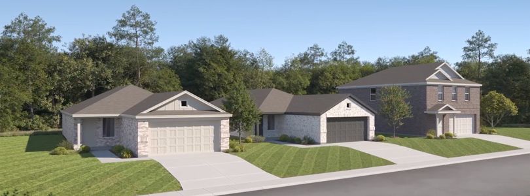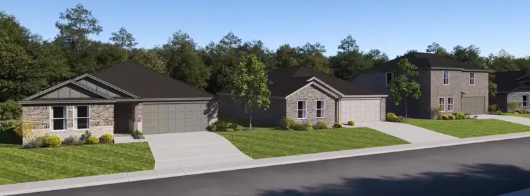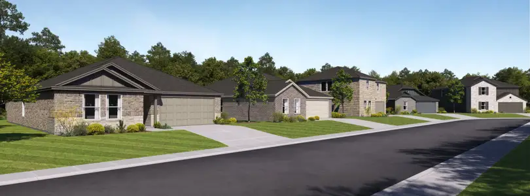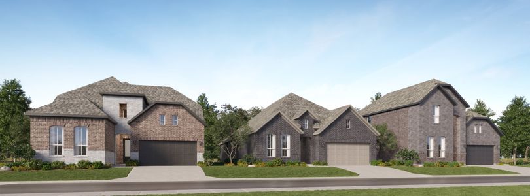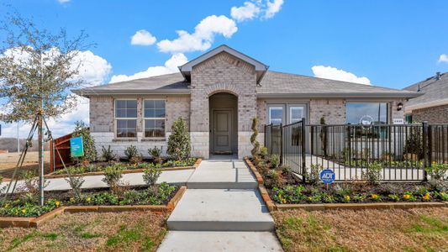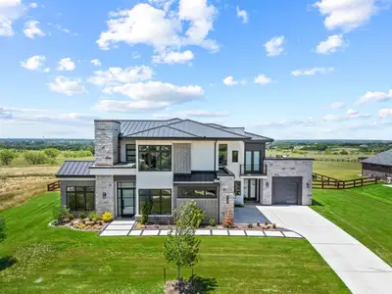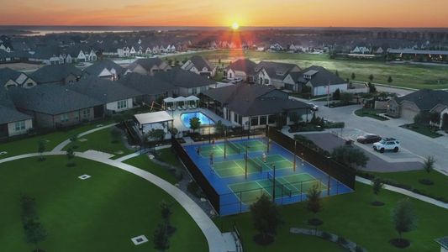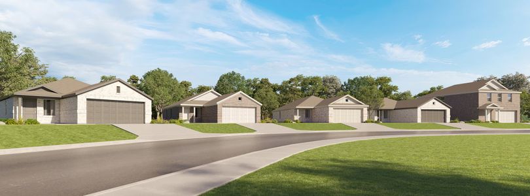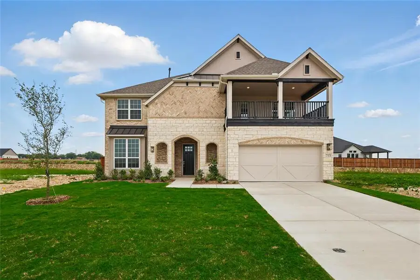
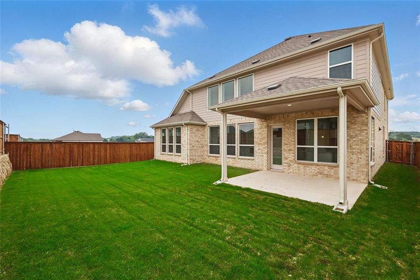
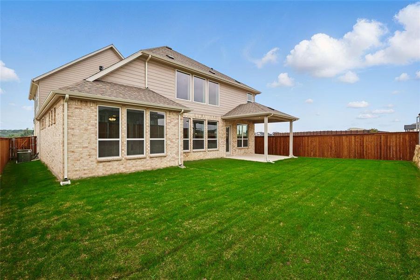
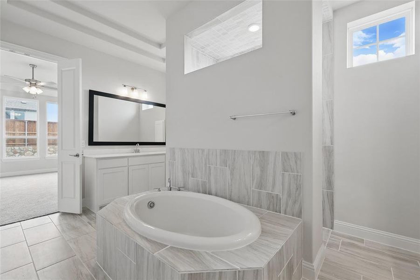
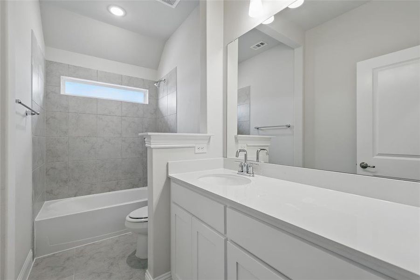
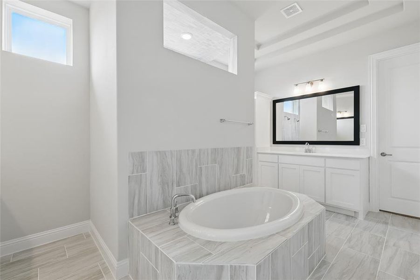
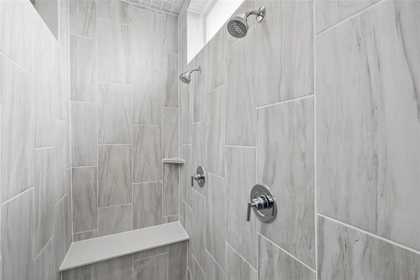







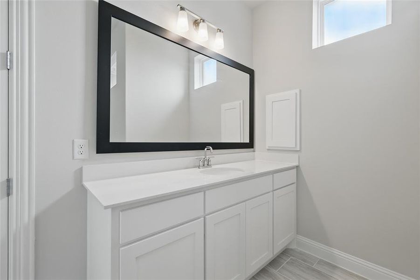
Book your tour. Save an average of $18,473. We'll handle the rest.
- Confirmed tours
- Get matched & compare top deals
- Expert help, no pressure
- No added fees
Estimated value based on Jome data, T&C apply
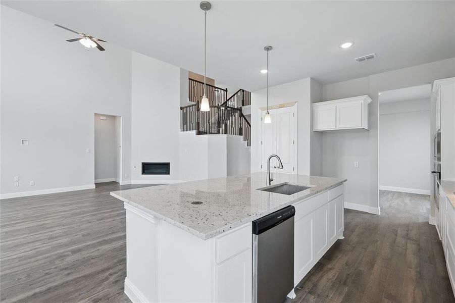
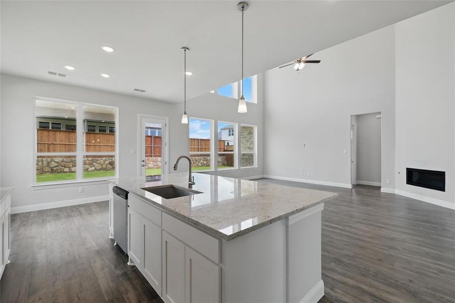
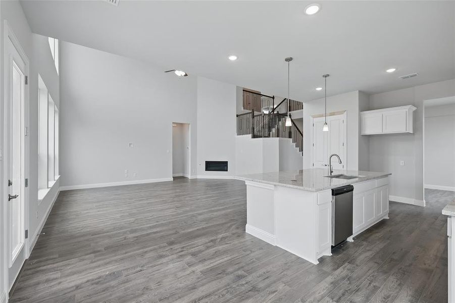
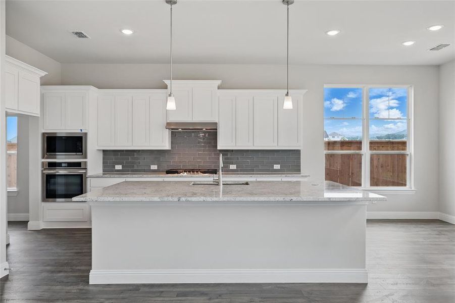
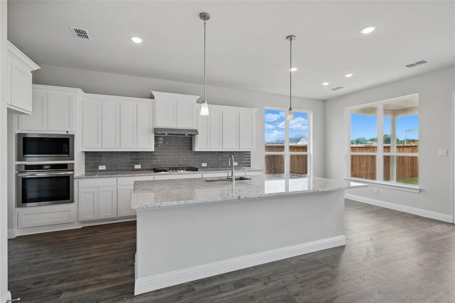
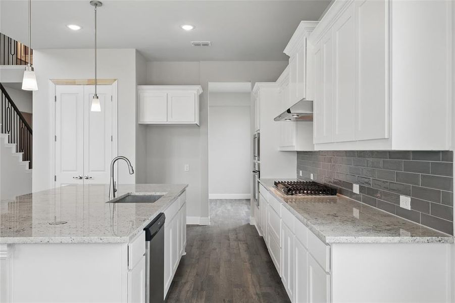
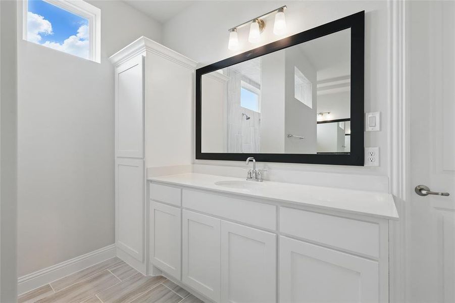
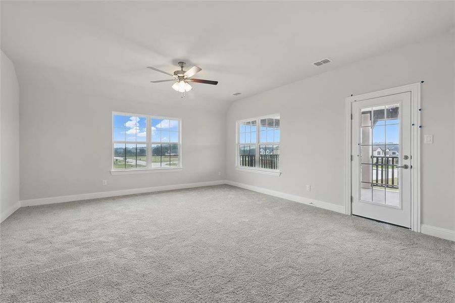
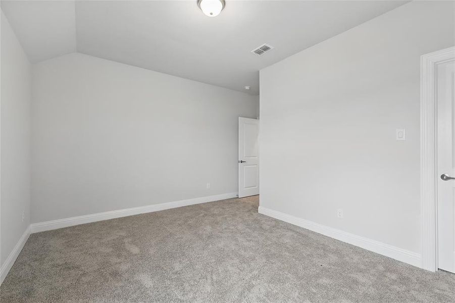
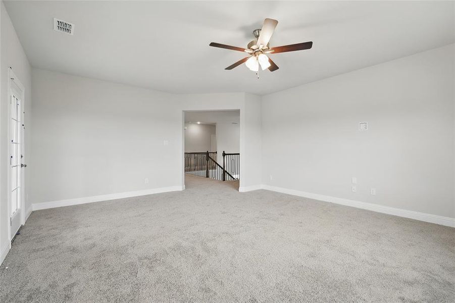
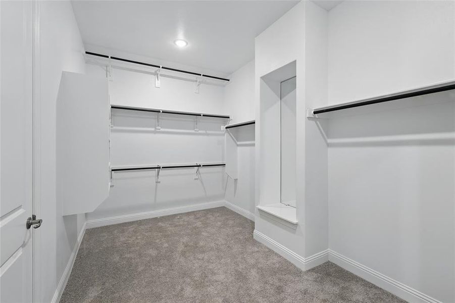
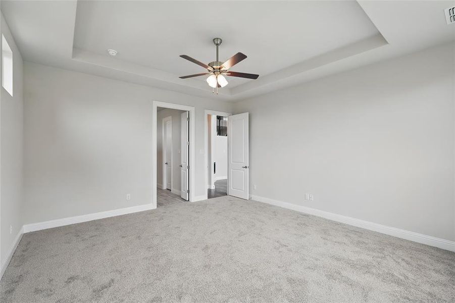
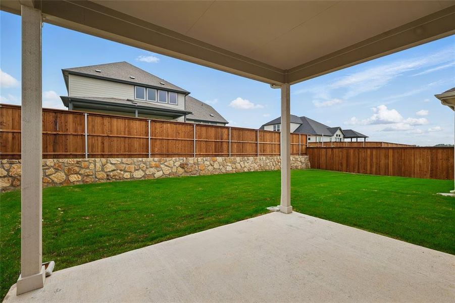
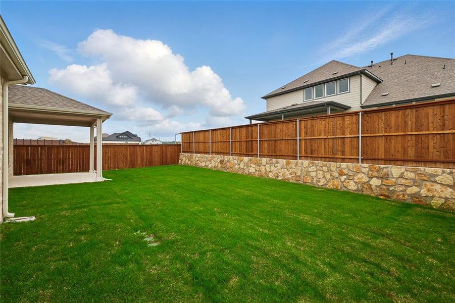
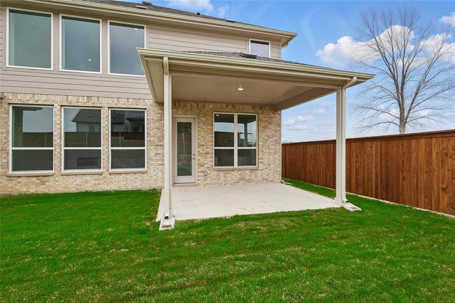
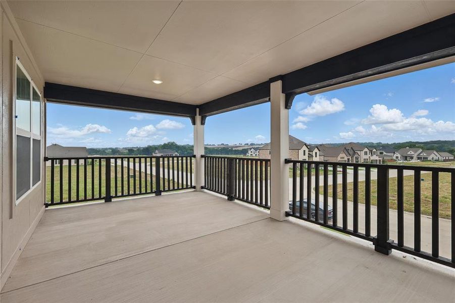
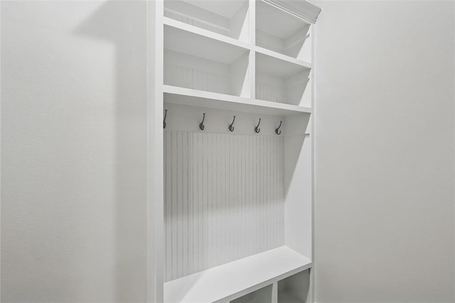
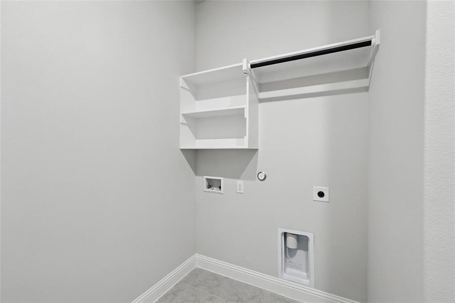
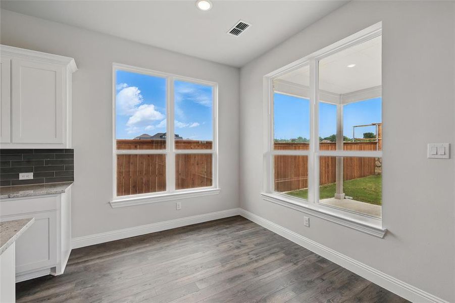
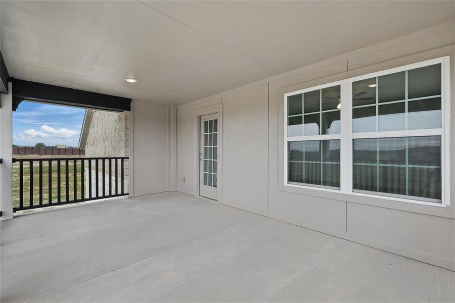
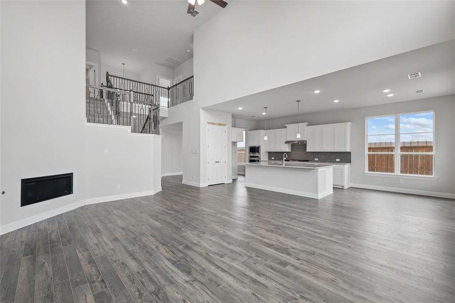
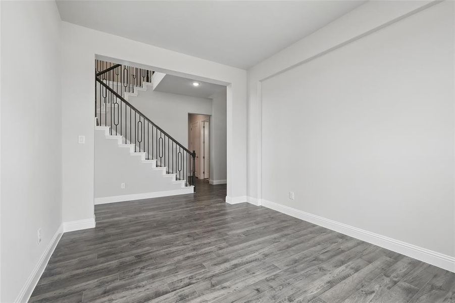
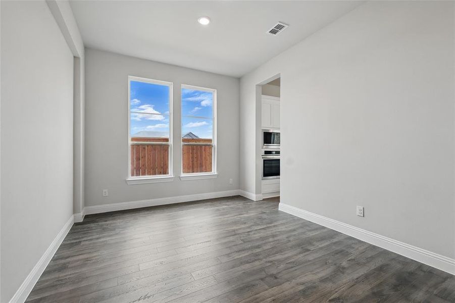
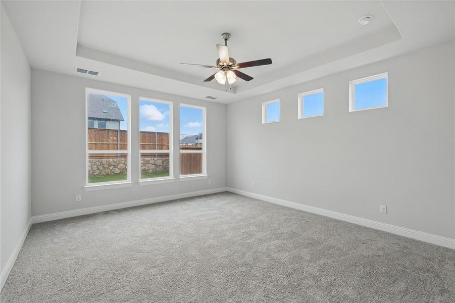
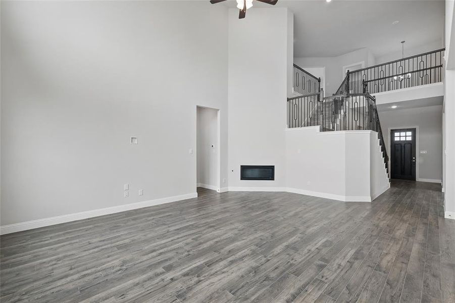
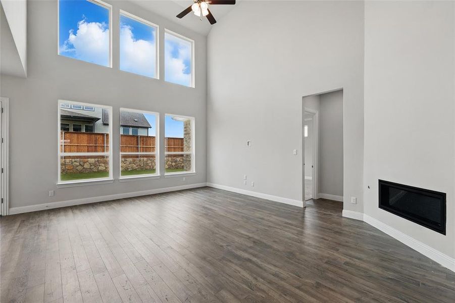
- 5 bd
- 4 ba
- 3,548 sqft
713 Meridian Dr, Aledo, TX 76008
Why tour with Jome?
- No pressure toursTour at your own pace with no sales pressure
- Expert guidanceGet insights from our home buying experts
- Exclusive accessSee homes and deals not available elsewhere
Jome is featured in
- Single-Family
- Quick move-in
- $169.11/sqft
- $2,700/annual HOA
Home description
NEWLY RELEASED UNDECORATE FIELD MODEL - Elegant New Construction 2-Story DRB Homes! The Stanford floor plan features 3,548 sq ft of living space with five bedrooms, four baths, a dining room, a game room, a 2-car garage, and so much more! You'll love the chef's kitchen with a generous pantry and large island overlooking the great room, casual dining area, and covered back patio. The great room features soaring ceilings and a wall of windows, providing ample natural light and a welcoming ambiance ideal for gatherings or quiet evenings at home. The private owner’s suite features a luxurious bath with split vanities, a soaking tub with separate shower, and a large closet for optimal storage and comfort. At the front of the house, you’ll find a versatile bedroom that’s perfect for guests, a home office, or multi-generational living. Upstairs, you have the remaining bedrooms with spacious closets, and a spacious game room perfect for entertaining, home movie nights, or a kid’s play space. With modern finishes, energy-efficient features, and thoughtfully designed rooms throughout, this home blends luxury with everyday practicality, perfect for families seeking space, comfort, and style. With easy access to both I-20 and I-30, commuting to Fort Worth's bustling city center is a breeze, making it an ideal location for professionals and families alike. Rio Vista at Kelly Ranch is just a short drive down Highway 377 to Benbrook Lake, perfect for those seeking water activities such as fishing, boating, and enjoying scenic views. For your shopping needs, the Shops at Willow Park offers an array of boutiques, restaurants, and entertainment options. Nature enthusiasts will appreciate the nearby South Holiday Park Campground, ideal for picnics, hiking, and outdoor recreation
Brightland Homes Brokerage, LLC, MLS 20796218
May also be listed on the Brightland Homes website
Information last verified by Jome: Today at 12:30 AM (January 21, 2026)
Book your tour. Save an average of $18,473. We'll handle the rest.
We collect exclusive builder offers, book your tours, and support you from start to housewarming.
- Confirmed tours
- Get matched & compare top deals
- Expert help, no pressure
- No added fees
Estimated value based on Jome data, T&C apply
Home details
- Property status:
- Move-in ready
- Lot size (acres):
- 0.17
- Size:
- 3,548 sqft
- Stories:
- 2
- Beds:
- 5
- Baths:
- 4
- Garage spaces:
- 2
- Fence:
- Wood Fence
- Facing direction:
- West
Construction details
- Builder Name:
- DRB Homes
- Completion Date:
- May, 2025
- Year Built:
- 2024
- Roof:
- Roof Gutter, Composition Roofing
Home features & finishes
- Appliances:
- Exhaust Fan VentedSprinkler System
- Construction Materials:
- CementBrickRockStone
- Cooling:
- Ceiling Fan(s)Central Air
- Flooring:
- Ceramic FlooringWood FlooringCarpet FlooringTile Flooring
- Foundation Details:
- Slab
- Garage/Parking:
- Door OpenerGarageCovered Garage/ParkingFront Entry Garage/ParkingAttached Garage
- Home amenities:
- Green Construction
- Interior Features:
- Walk-In ClosetPantryDouble Vanity
- Kitchen:
- DishwasherMicrowave OvenGas CooktopGranite countertopKitchen IslandElectric Oven
- Laundry facilities:
- DryerUtility/Laundry Room
- Lighting:
- Decorative/Designer Lighting
- Property amenities:
- SidewalkCul-de-sacGas Log FireplaceLandscapingPatioFireplacePorch
- Rooms:
- Primary Bedroom On MainKitchenDining RoomFamily RoomOpen Concept FloorplanPrimary Bedroom Downstairs
- Security system:
- Fire Alarm SystemSmoke DetectorCarbon Monoxide Detector

Get a consultation with our New Homes Expert
- See how your home builds wealth
- Plan your home-buying roadmap
- Discover hidden gems
Utility information
- Heating:
- Water Heater, Central Heating, Gas Heating, Tankless water heater
- Utilities:
- HVAC, Individual Water Meter, Individual Gas Meter, High Speed Internet Access, Cable TV

Community details
Rio Vista at Kelly Ranch at Kelly Ranch
by DRB Homes, Aledo, TX
- 4 homes
- 9 plans
- 2,430 - 4,184 sqft
View Rio Vista at Kelly Ranch details
More homes in Rio Vista at Kelly Ranch
- Home at address 130 Lantern Ridge Dr, Aledo, TX 76008
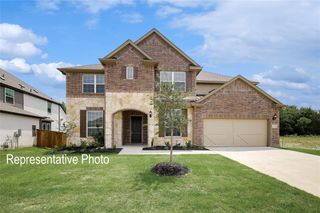
Cornell
$699,990
- 5 bd
- 3.5 ba
- 4,184 sqft
130 Lantern Ridge Dr, Aledo, TX 76008
 Floor plans in Rio Vista at Kelly Ranch
Floor plans in Rio Vista at Kelly Ranch
About the builder - Brightland Homes
Neighborhood
Home address
Schools in Aledo Independent School District
- Grades PK-PKPublicearly childhood academy6.0 mi408 fm 1187 sna
GreatSchools’ Summary Rating calculation is based on 4 of the school’s themed ratings, including test scores, student/academic progress, college readiness, and equity. This information should only be used as a reference. Jome is not affiliated with GreatSchools and does not endorse or guarantee this information. Please reach out to schools directly to verify all information and enrollment eligibility. Data provided by GreatSchools.org © 2025
Places of interest
Getting around
Air quality

Considering this home?
Our expert will guide your tour, in-person or virtual
Need more information?
Text or call (888) 486-2818
Financials
Estimated monthly payment
Let us help you find your dream home
How many bedrooms are you looking for?
Similar homes nearby
Recently added communities in this area
Nearby communities in Aledo
New homes in nearby cities
More New Homes in Aledo, TX
Brightland Homes Brokerage, LLC, MLS 20796218
IDX information is provided exclusively for personal, non-commercial use, and may not be used for any purpose other than to identify prospective properties consumers may be interested in purchasing. You may not reproduce or redistribute this data, it is for viewing purposes only. This data is deemed reliable, but is not guaranteed accurate by the MLS or NTREIS.
Read moreLast checked Jan 21, 10:00 am
- Jome
- New homes search
- Texas
- Dallas-Fort Worth Area
- Parker County
- Aledo
- Rio Vista at Kelly Ranch
- 713 Meridian Dr, Aledo, TX 76008

