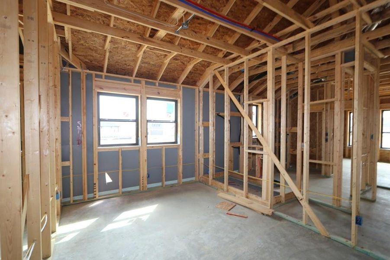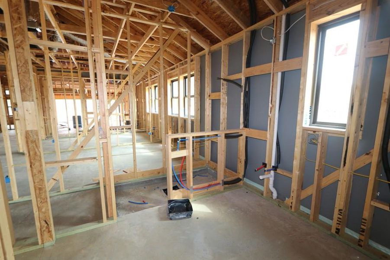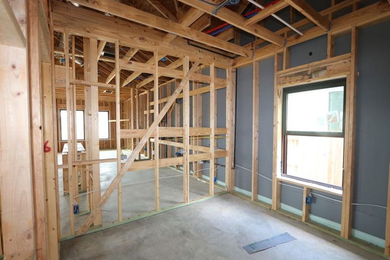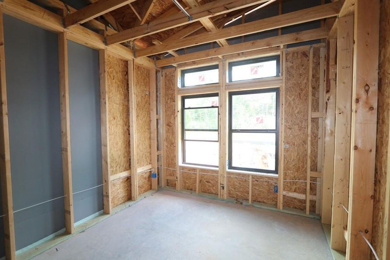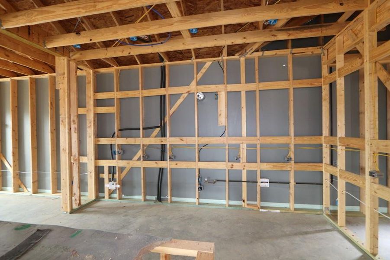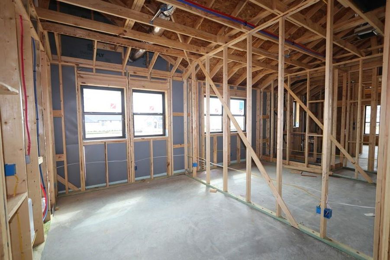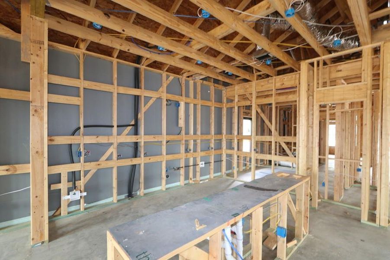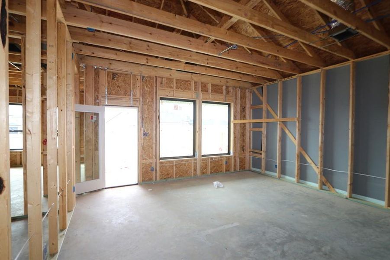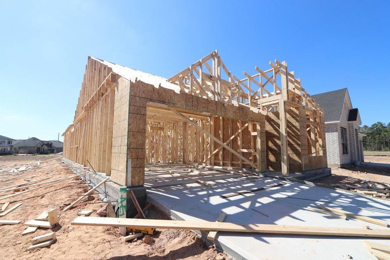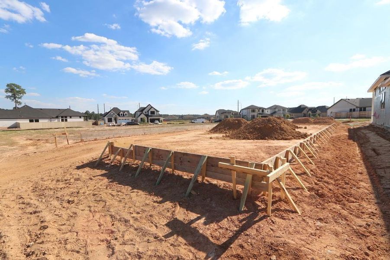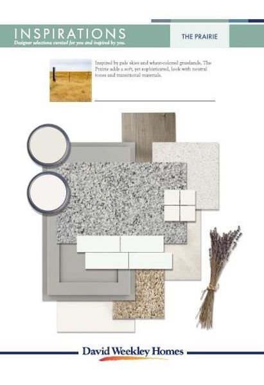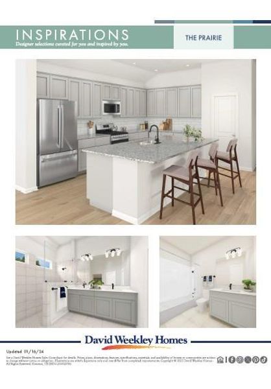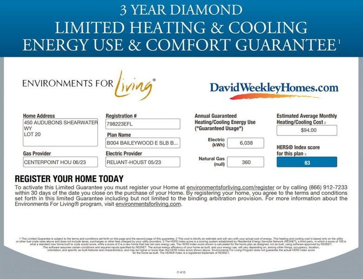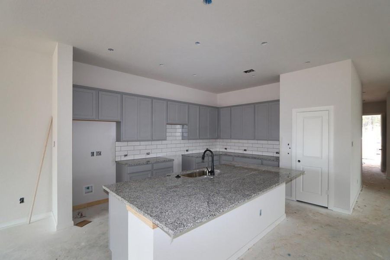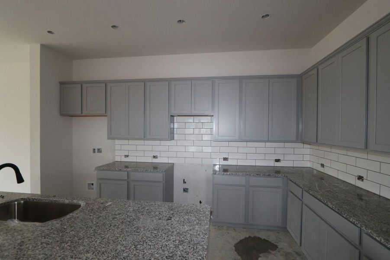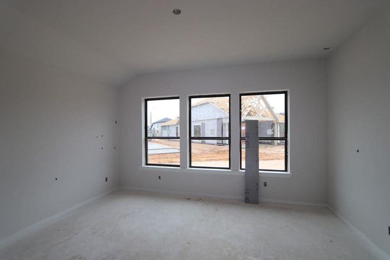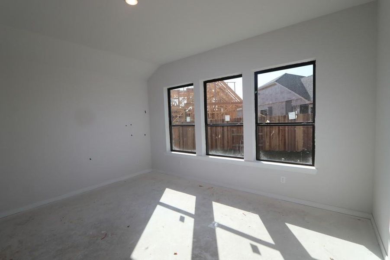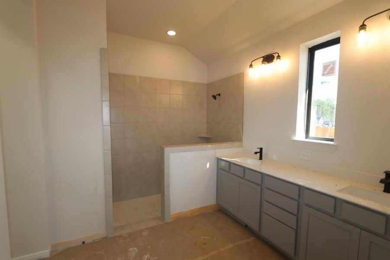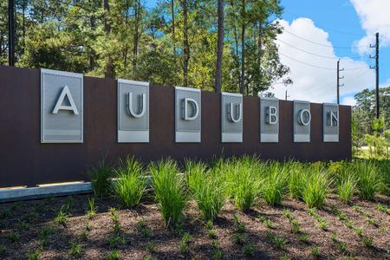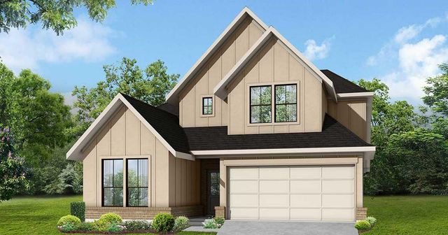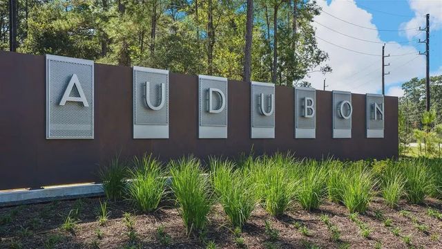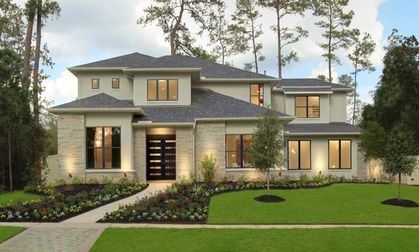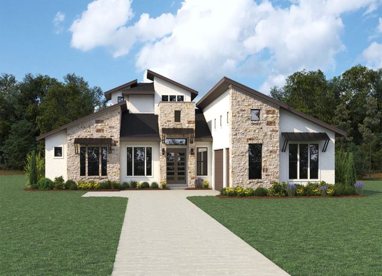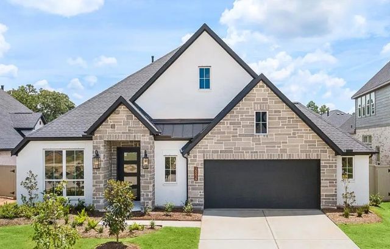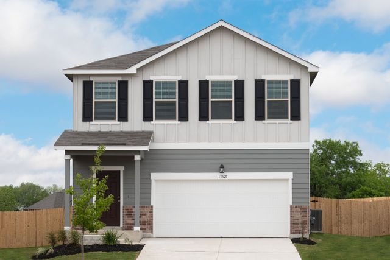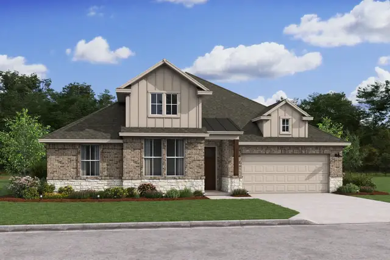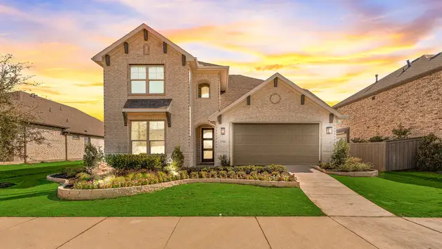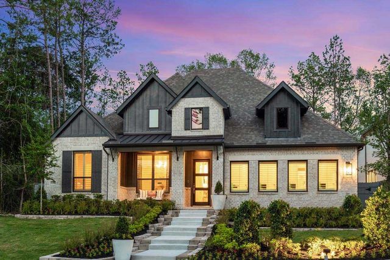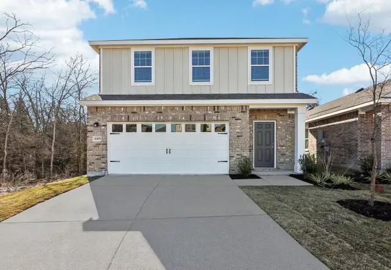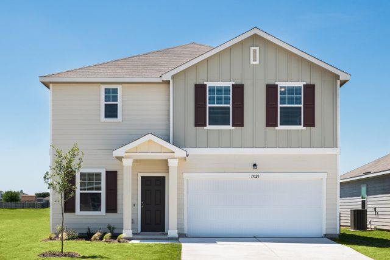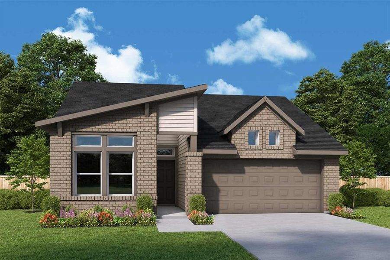
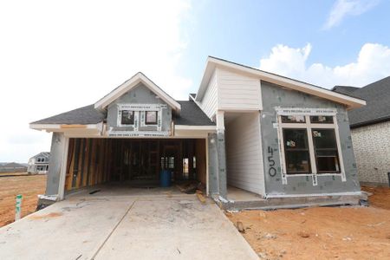
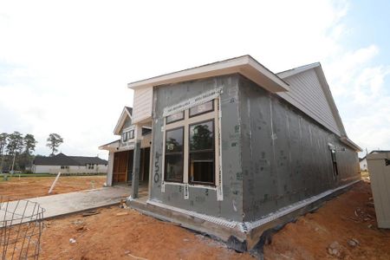
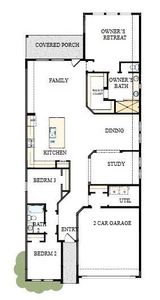
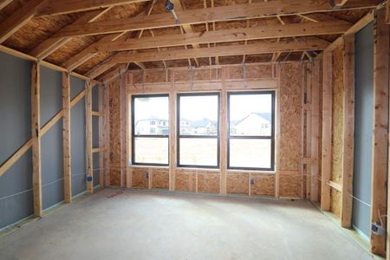
1 of 24
Move-in Ready
$342,859
450 Audubons Shearwater Way, Magnolia, TX 77354
The Baileywood Plan
3 bd · 2 ba · 1 story · 2,034 sqft
$342,859
Home Highlights
Home Description
Enjoy the enhanced comforts and top-quality craftsmanship of the distinguished Baileywood floorplan, by David Weekley Homes. Both secondary bedrooms provide ample space for your friends and family, while the separate study allows you more than enough room for those special projects, or just a niche for some alone time. This chef's kitchen steals the show with it's abundant cabinetry and presentation island/breakfast bar large enough to accommodate the neighborhood chili cookoff but intimate enough for a romantic dinner for two. Serenity can be yours in the privacy found in your Owner's Retreat with a Super Shower, double sinks and sprawling walk-in closet. How do you imagine your #LivingWeekley experience with this stately new home in the Northwest Houston-area community of Audubon?
Home Details
*Pricing and availability are subject to change.- Garage spaces:
- 2
- Property status:
- Move-in Ready
- Size:
- 2,034 sqft
- Stories:
- 1
- Beds:
- 3
- Baths:
- 2
Construction Details
- Builder Name:
- David Weekley Homes
- Completion Date:
- January, 2025
- Year Built:
- 2024
- Roof:
- Composition Roofing
Home Features & Finishes
- Construction Materials:
- Brick
- Foundation Details:
- Slab
- Garage/Parking:
- GarageAttached Garage
- Home amenities:
- Green Construction
- Interior Features:
- Walk-In Closet
- Kitchen:
- OvenGas CooktopConvection OvenGas OvenKitchen Range
- Laundry facilities:
- DryerWasher
- Property amenities:
- BarDeckBackyardPatioPorch
- Rooms:
- Primary Bedroom On MainPrimary Bedroom Downstairs

Considering this home?
Our expert will guide your tour, in-person or virtual
Need more information?
Text or call (888) 486-2818
Utility Information
- Heating:
- Gas Heating
- Utilities:
- HVAC
Audubon 45' Homesites Community Details
Community Amenities
- Playground
- Lake Access
- Club House
- Community Pool
- Park Nearby
- Amenity Center
- Community Pond
- Splash Pad
- Sidewalks Available
- Greenbelt View
- Walking, Jogging, Hike Or Bike Trails
- Gathering Space
- Resort-Style Pool
- Recreational Facilities
- Entertainment
- Master Planned
Neighborhood Details
Magnolia, Texas
Montgomery County 77354
Schools in Magnolia Independent School District
GreatSchools’ Summary Rating calculation is based on 4 of the school’s themed ratings, including test scores, student/academic progress, college readiness, and equity. This information should only be used as a reference. Jome is not affiliated with GreatSchools and does not endorse or guarantee this information. Please reach out to schools directly to verify all information and enrollment eligibility. Data provided by GreatSchools.org © 2024
Average Home Price in 77354
Getting Around
Air Quality
Taxes & HOA
- Tax Year:
- 2024
- Tax Rate:
- 3.2%
- HOA Name:
- LEAD Association Management
- HOA fee:
- $1,850/annual
Estimated Monthly Payment
Recently Added Communities in this Area
Nearby Communities in Magnolia
New Homes in Nearby Cities
More New Homes in Magnolia, TX
Listed by Beverly Bradley, houstonia@dwhomes.com
Weekley Properties Beverly Bradley, MLS 62398935
Weekley Properties Beverly Bradley, MLS 62398935
Copyright 2021, Houston REALTORS® Information Service, Inc. The information provided is exclusively for consumers’ personal, non-commercial use, and may not be used for any purpose other than to identify prospective properties consumers may be interested in purchasing. Information is deemed reliable but not guaranteed.
Read moreLast checked Jan 9, 3:00 pm





