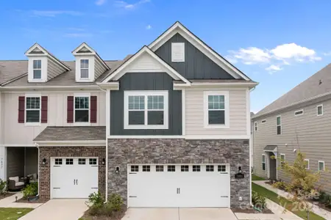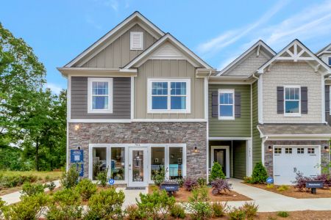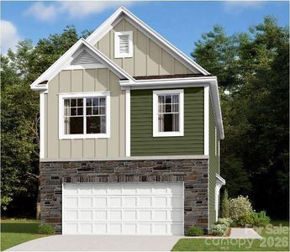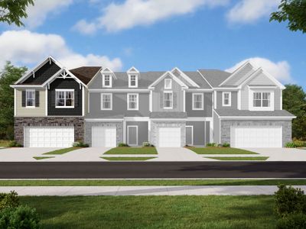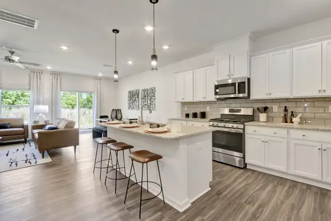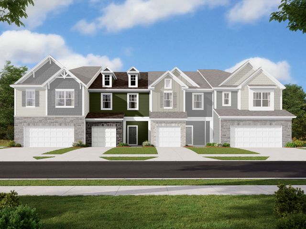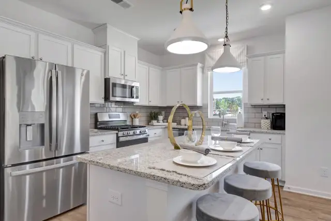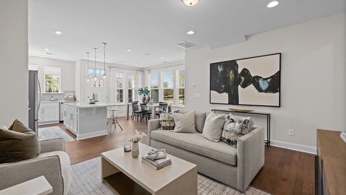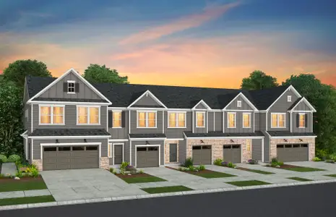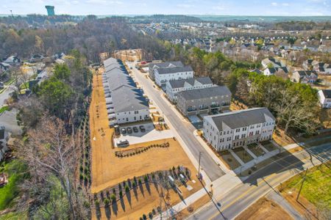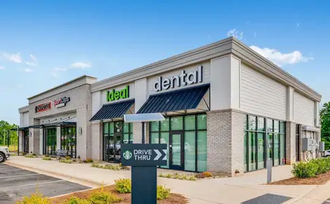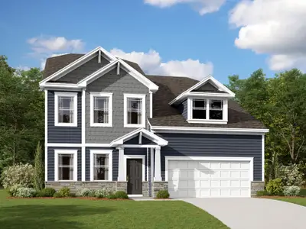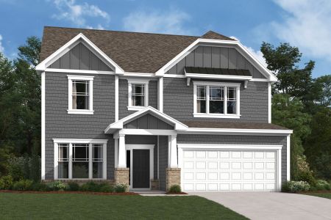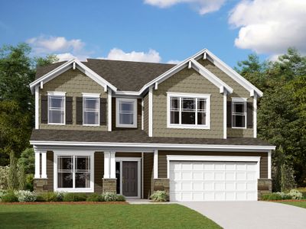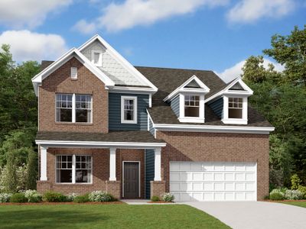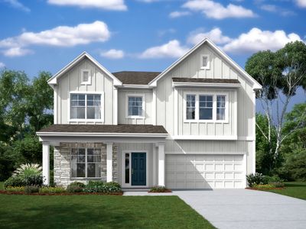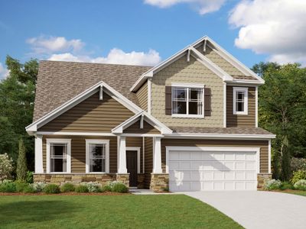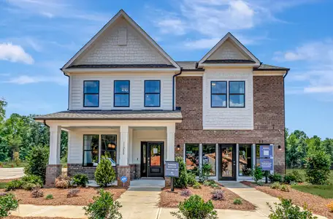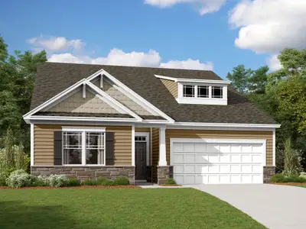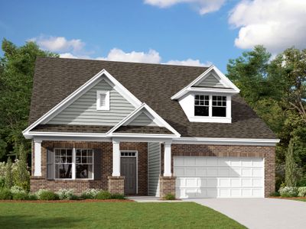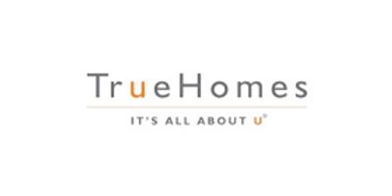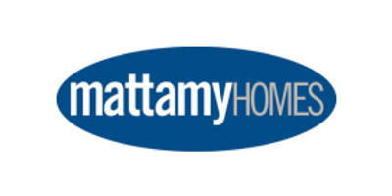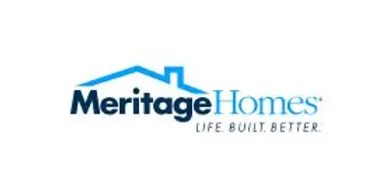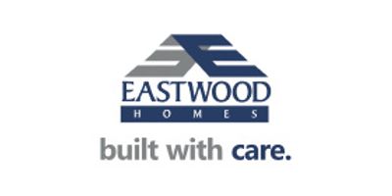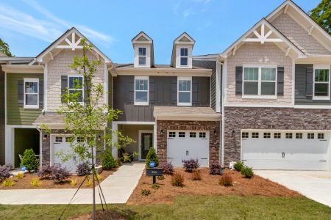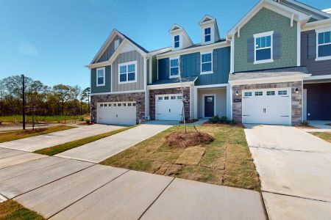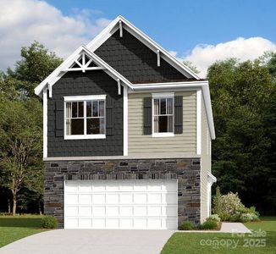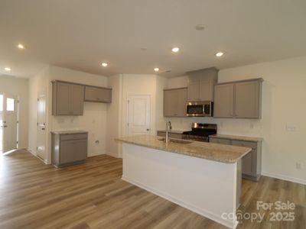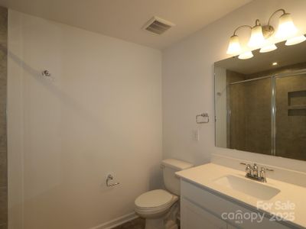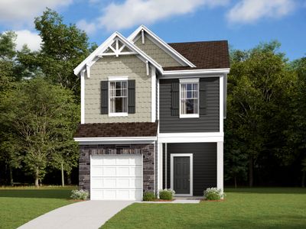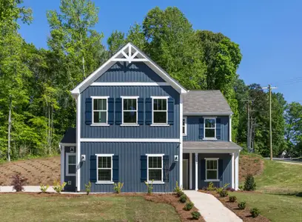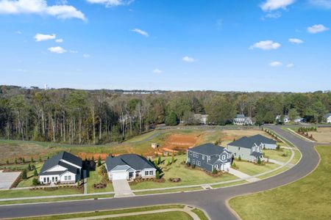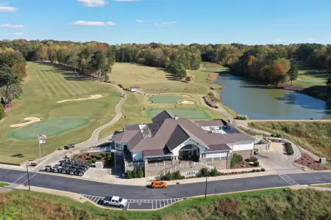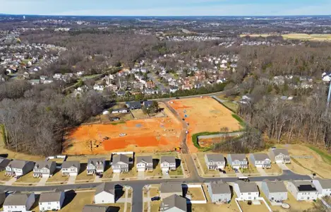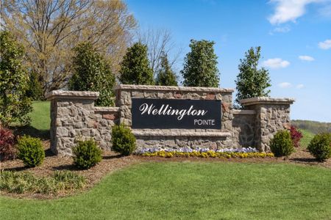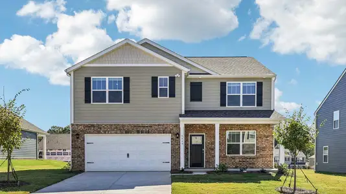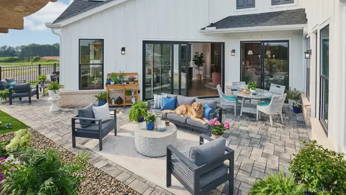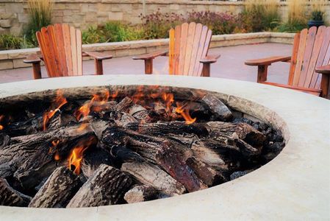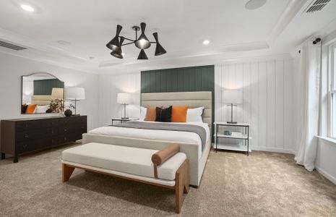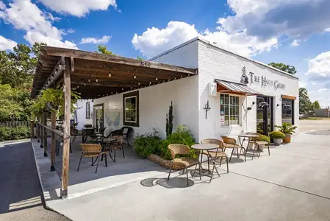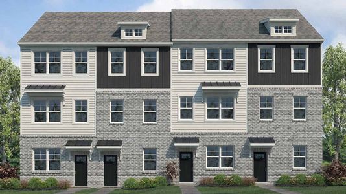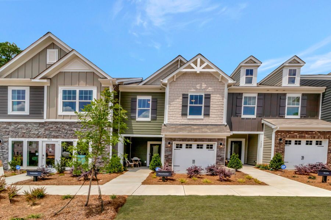
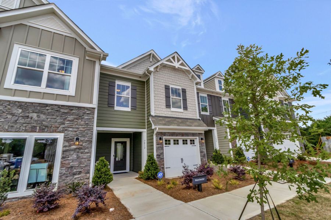














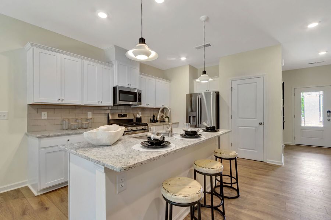



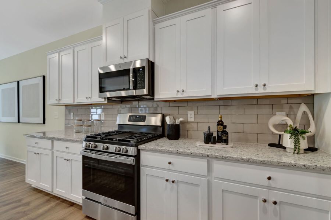







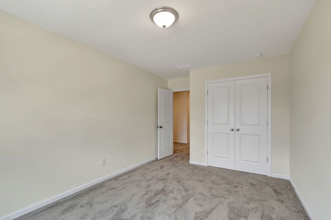






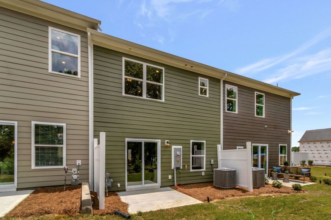



- 3 bd
- 2.5 ba
- 1,688 sqft
7012 Bentz St, Charlotte, NC 28269
- Townhouse
- $208.53/sqft
- $189/monthly HOA
- 821 days on Jome
New Homes for Sale Near 7012 Bentz St, Charlotte, NC 28269
About this Home
Welcome to the Manchester townhome at Aberdeen in Charlotte! This delightful 3-bedroom home provides you with 1,688 square feet of functional space and a maintenance-free lifestyle!
You’ll find these design features outside and inside this beautiful townhome:
Back patio
Spacious main living area
Conveniently located second-floor laundry
Owner’s bath upgrades include a dual-sink vanity and tiled shower walls
Wood railing with white spindles on the staircase
You’ll be delighted to see this home as you drive up, noting its stone accents and sizable porch, perfect for your favorite flowers.
Step inside the open foyer that provides sightlines to the back, and you will discover a nearby hall closet and a powder room.
Walk along the hallway a few steps to be greeted by the open-concept living area, comprised of a kitchen, a family room, and a breakfast area with sliding doors that lead to the private patio area where you can spend evenings relaxing on your own or with friends and family.
The modern kitchen comes equipped with these chef-friendly highlights:
A kitchen island with a sink for extra counter space
A stainless steel kitchen appliance package with a refrigerator with French doors and a gas convection range
Moonlight granite countertops
Venture upstairs to find a laundry closet, a full bath, and 2 secondary bedrooms on the second floor. These bedrooms offer you so much flexABILITY! You can use them as bedrooms kids or guests, or you can designate one as your home office, library, or yoga studio.
The owner’s suite sits privately at the back of the home, and the 13’ x 15’10” bedroom has plenty of room for a king-sized bed and some additional furnishings to turn it into your personal retreat.
You will also enjoy the convenience of your walk-in closet and an en-suite bath with a dual-sink vanity, a window, and a Toledo Silver tiled shower with a push-and-pull door.
The Manchester model at Aberdeen is open for tours!
May also be listed on the M/I Homes website
Information last verified by Jome: Wednesday at 8:08 AM (November 12, 2025)
Home details
- Property status:
- Sold
- Neighborhood:
- Highland Creek
- Size:
- 1,688 sqft
- Stories:
- 2
- Beds:
- 3
- Baths:
- 2
- Half baths:
- 1
- Garage spaces:
- 1
Construction details
- Builder Name:
- M/I Homes
- Completion Date:
- May, 2023
Home features & finishes
- Garage/Parking:
- GarageAttached Garage
- Interior Features:
- Walk-In ClosetLoft
- Laundry facilities:
- Utility/Laundry Room
- Property amenities:
- PoolPatio
- Rooms:
- KitchenDining RoomFamily RoomOpen Concept FloorplanPrimary Bedroom Upstairs
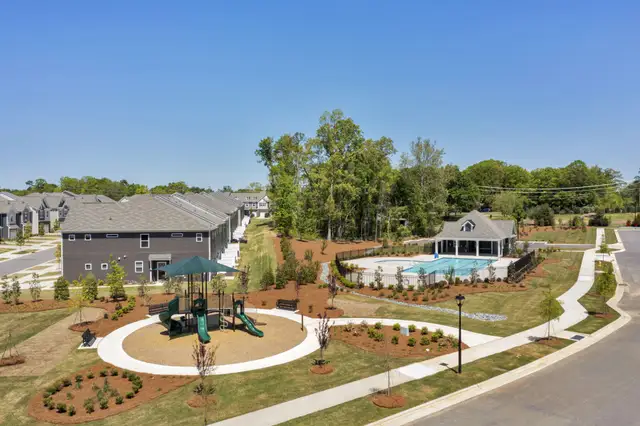
Community details
Aberdeen
by M/I Homes, Charlotte, NC
- 19 homes
- 3 plans
- 1,603 - 1,787 sqft
View Aberdeen details
More homes in Aberdeen
- Home at address 3153 Lilac Grove Dr, Charlotte, NC 28269

$349,990
Under construction- 3 bd
- 2.5 ba
- 1,603 sqft
3153 Lilac Grove Dr, Charlotte, NC 28269
- Home at address 3323 Lilac Grove Dr, Charlotte, NC 28269
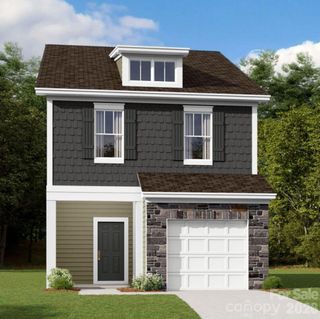
$349,990
Under construction- 3 bd
- 2.5 ba
- 1,603 sqft
3323 Lilac Grove Dr, Charlotte, NC 28269
- Home at address 3131 Lilac Grove Dr, Charlotte, NC 28269
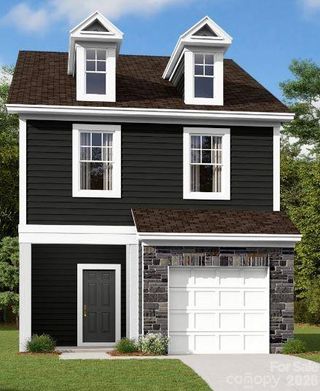
$349,990
Under construction- 3 bd
- 2.5 ba
- 1,603 sqft
3131 Lilac Grove Dr, Charlotte, NC 28269
- Home at address 3139 Lilac Grove Dr, Charlotte, NC 28269
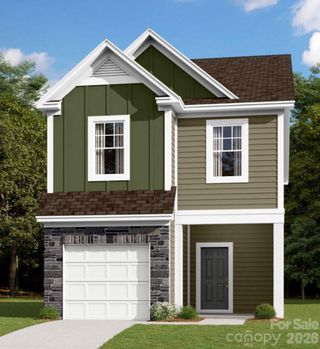
$359,990
Under construction- 3 bd
- 2.5 ba
- 1,666 sqft
3139 Lilac Grove Dr, Charlotte, NC 28269
- Home at address 3161 Lilac Grove Dr, Charlotte, NC 28269
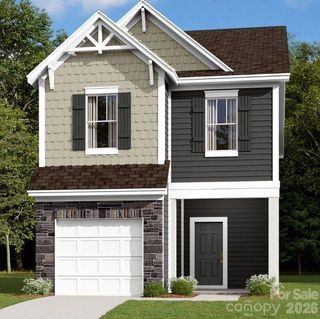
$359,990
Under construction- 3 bd
- 2.5 ba
- 1,666 sqft
3161 Lilac Grove Dr, Charlotte, NC 28269
- Home at address 3157 Lilac Grove Dr, Charlotte, NC 28269
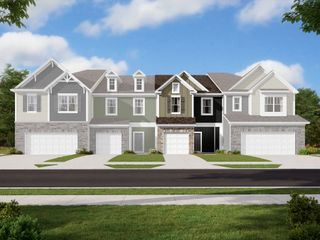
$359,990
Under construction- 3 bd
- 2.5 ba
- 1,666 sqft
3157 Lilac Grove Dr, Charlotte, NC 28269
 Floor plans in Aberdeen
Floor plans in Aberdeen
About the builder - M/I Homes

- 128communities on Jome
- 1,831homes on Jome
Neighborhood
Home address
- Neighborhood:
- Highland Creek
- City:
- Charlotte
- County:
- Mecklenburg
- Zip Code:
- 28269
Schools in Charlotte-Mecklenburg Schools
GreatSchools’ Summary Rating calculation is based on 4 of the school’s themed ratings, including test scores, student/academic progress, college readiness, and equity. This information should only be used as a reference. Jome is not affiliated with GreatSchools and does not endorse or guarantee this information. Please reach out to schools directly to verify all information and enrollment eligibility. Data provided by GreatSchools.org © 2025
Places of interest
Getting around
1 nearby routes: 1 bus, 0 rail, 0 otherAir quality
Noise level
A Soundscore™ rating is a number between 50 (very loud) and 100 (very quiet) that tells you how loud a location is due to environmental noise.
Financials
Nearby communities in Charlotte
Homes in Charlotte Neighborhoods
- Toddville Road
- Cotswold
- Beatties Ford-Trinity
- Oakdale South
- Highland Creek
- Hickory Grove
- Westerly Hills
- Smallwood
- Back Creek Church Road
- Montclaire South
- Provincetowne
- Enderly Park
- Nevin Community
- Coulwood West
- York Road
- Steele Creek
- Elizabeth
- Newell
- Oakhurst
- Mallard Creek - Withrow Downs
- Eagle Lake
- Mineral Springs-Rumble Road
- Lansdowne
- Myers Park
- Derita-Statesville
- Starmount
- Plaza-Shamrock
- Seversville
- Druid Hills South
- Echo Hills
- Tryon Hills
- Eastland-Wilora Lake
- Ponderosa-Wingate
- Wessex Square
- Wendover-Sedgewood
- Sedgefield
- North Charlotte
- Foxcroft
- Optimist Park
- Plaza Midwood
- Whiteoak
- Providence Park
- Biddleville
- Marshbrooke
- Sugaw Creek-Ritch Ave
- Farm Pond
- Oaklawn
- Barclay Downs
- Sherwood Forest
- Sardis Forest
- Slater Rd-Hamilton Circle
- Hidden Valley
- Sterling
- Double Oaks
- Oakview Terrace
- Dilworth
- Prosperity Church Road
- Oxford Hunt
- Madison Park
- Olde Providence North
- Pinecrest
- Reid Park
- Carmel
- Third Ward
- Yorkmount
- Villa Heights
- North Lake
- First Ward
- Wilson Heights
- University City North
- Wesley Heights
- Sardis Woods
- College Downs
- Ballantyne West
- West Sugar Creek-W T Harris Bl
- Westchester
- Collingwood
- Revolution Park
- Providence Crossing
- Ashley Park
- Mountain Island
- Wildwood
- Beverly Woods
- Freedom Park
- Belmont
- Capitol Drive
- Chantilly
- Sunset Road
- Henderson Circle
- Marlwood
- Country Club Heights
- Thomasboro-Hoskins
- Firestone-Garden Park
- Lincoln Heights
- Shannon Park
- Providence Estates East
- Piper Glen Estates
- Briarcreek-Woodland
- Providence Plantation
- Brookhill
Homes in Charlotte by M/I Homes
Recently added communities in this area
Other Builders in Charlotte, NC
Nearby sold homes
New homes in nearby cities
More New Homes in Charlotte, NC
- Jome
- New homes search
- North Carolina
- Charlotte Metropolitan Area
- Mecklenburg County
- Charlotte
- Aberdeen
- 7012 Bentz St, Charlotte, NC 28269


