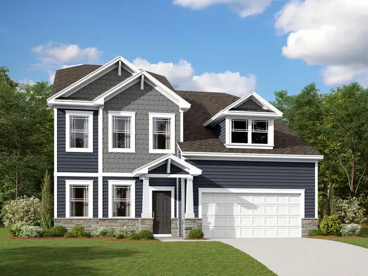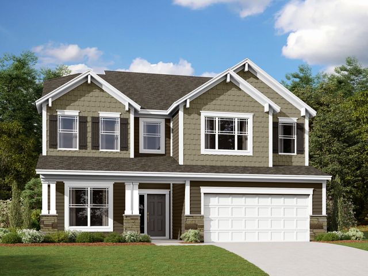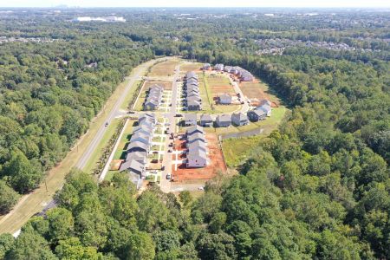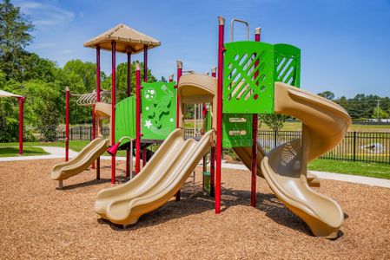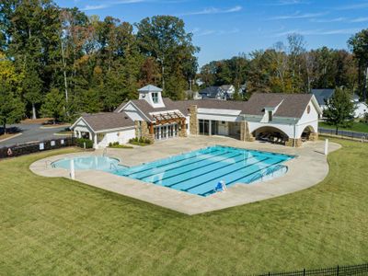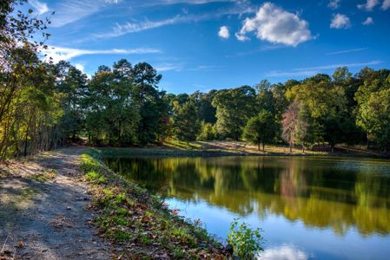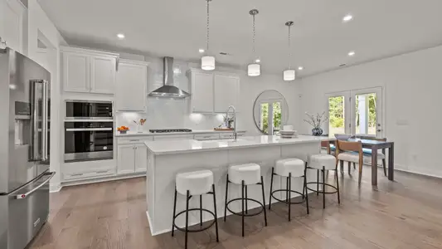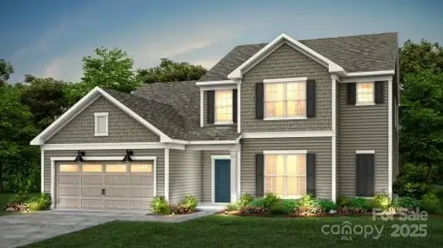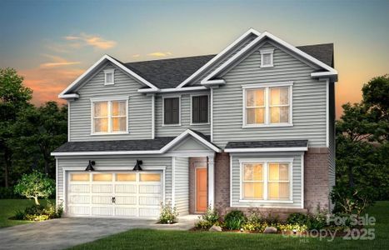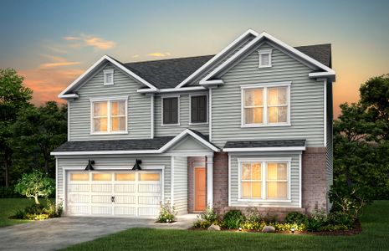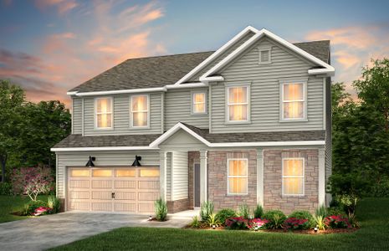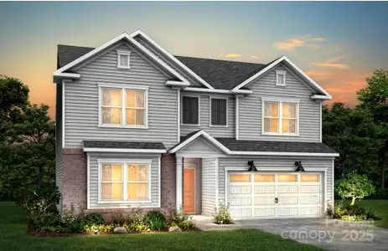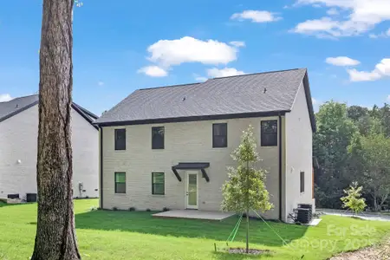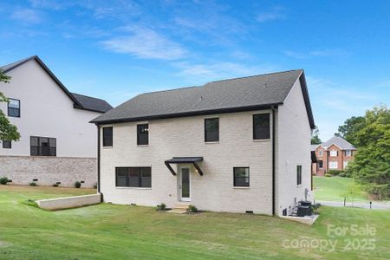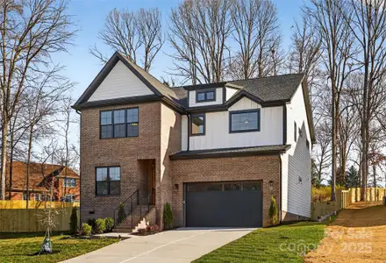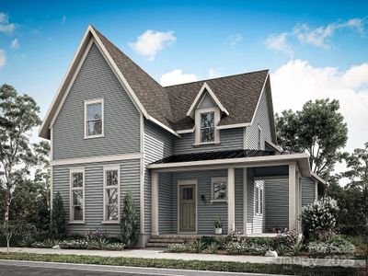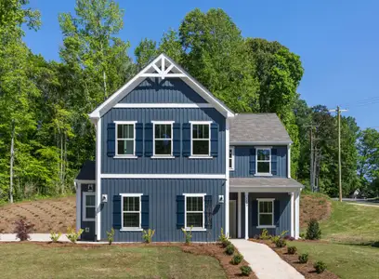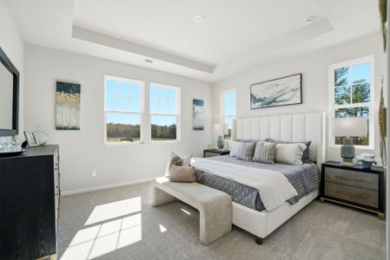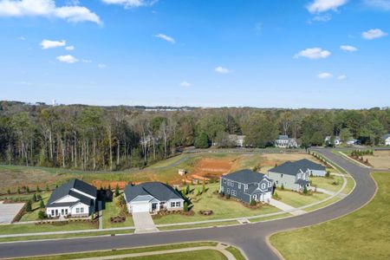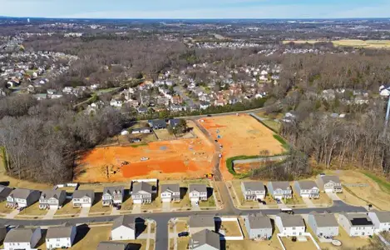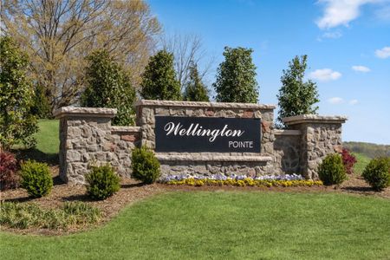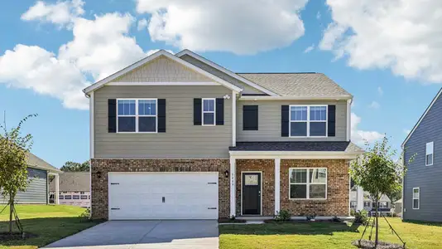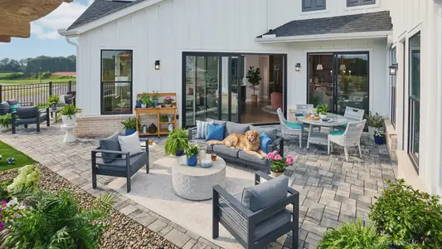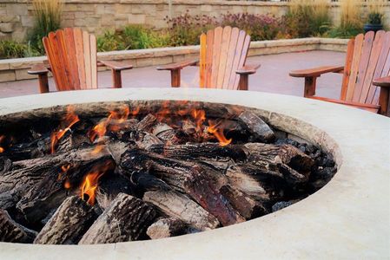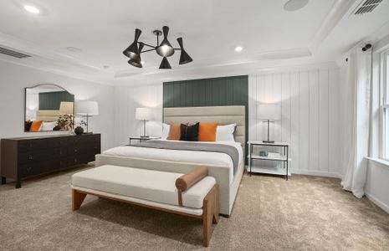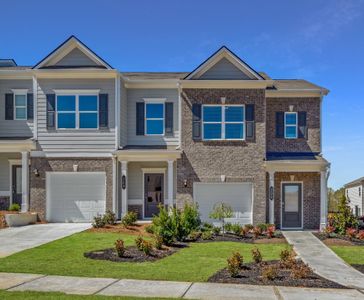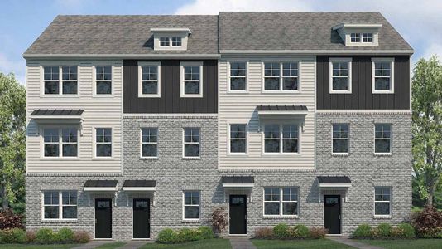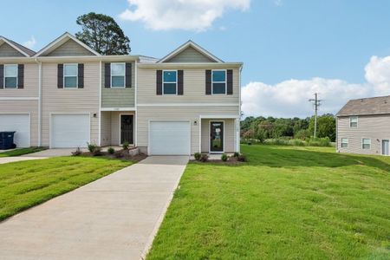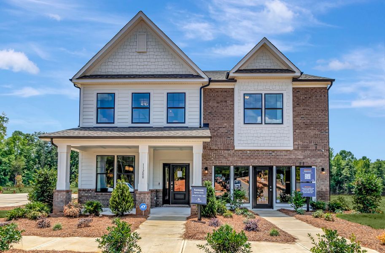
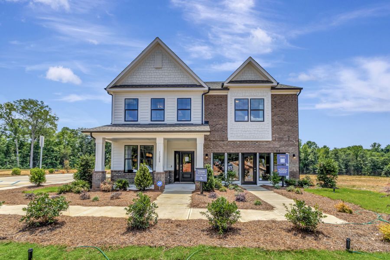
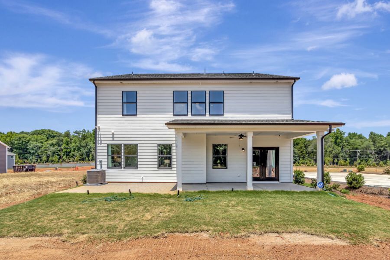
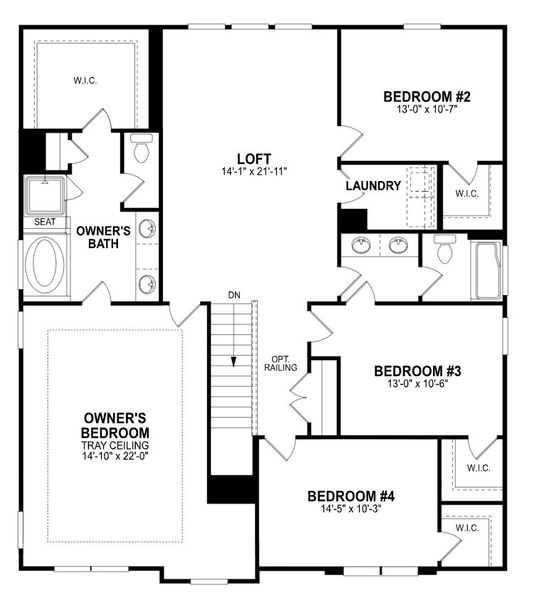
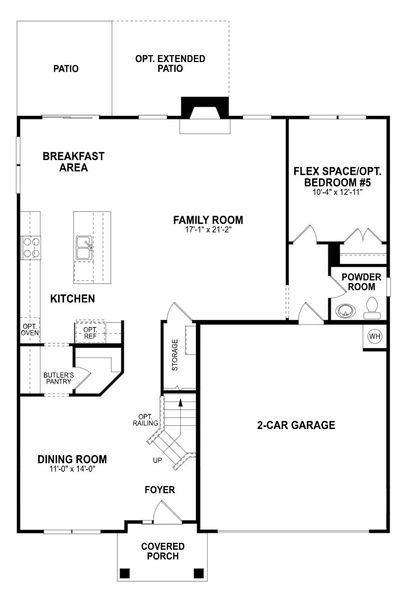
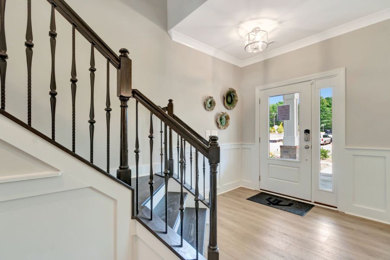
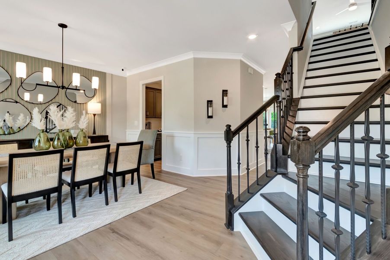







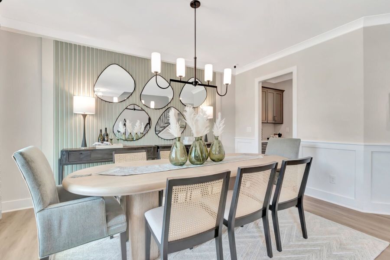
Book your tour. Save an average of $18,473. We'll handle the rest.
- Confirmed tours
- Get matched & compare top deals
- Expert help, no pressure
- No added fees
Estimated value based on Jome data, T&C apply
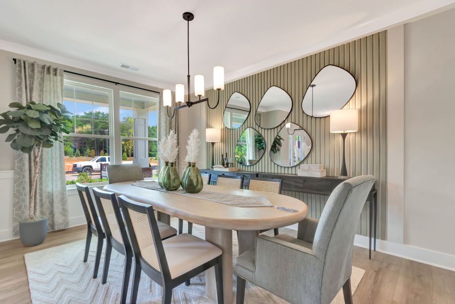
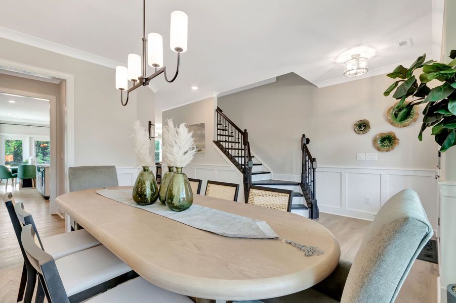

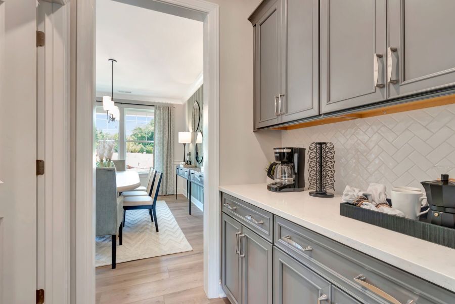
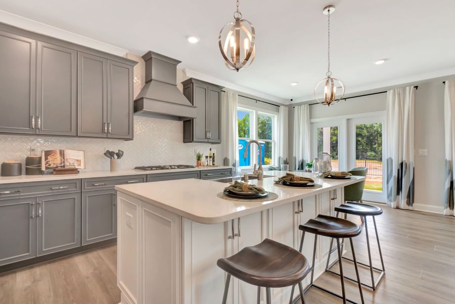
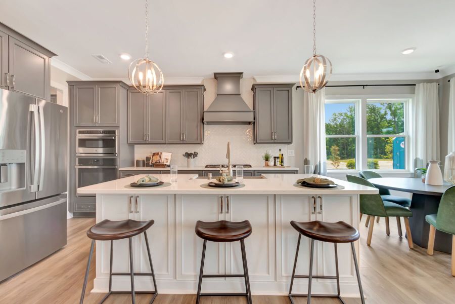
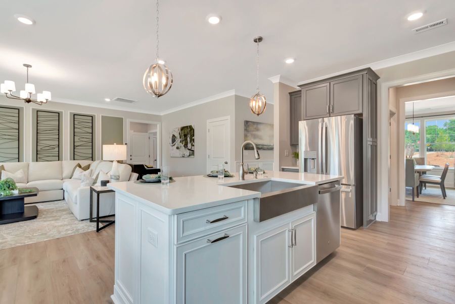
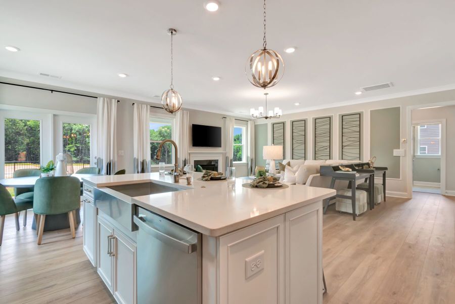

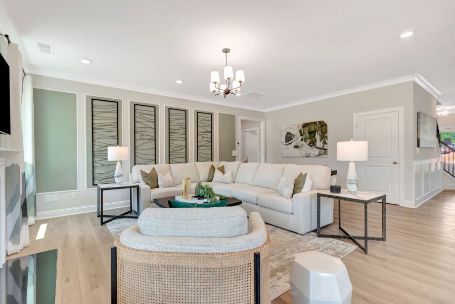
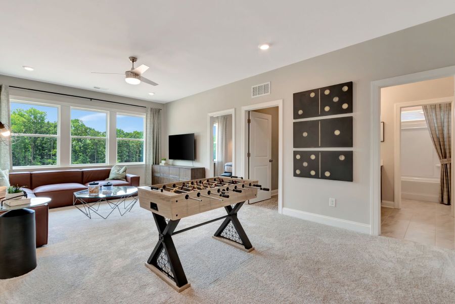
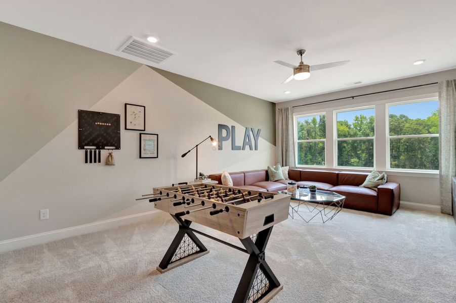
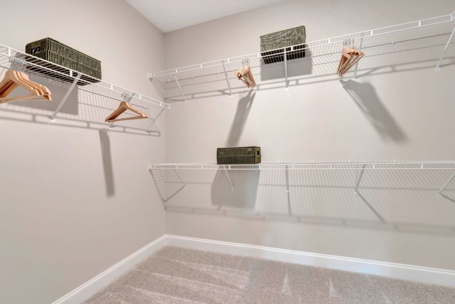
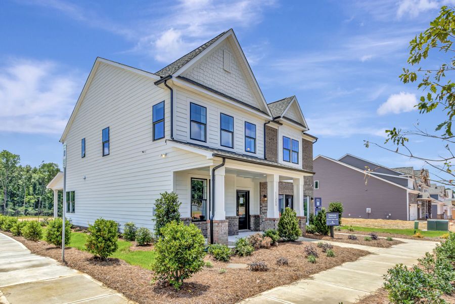
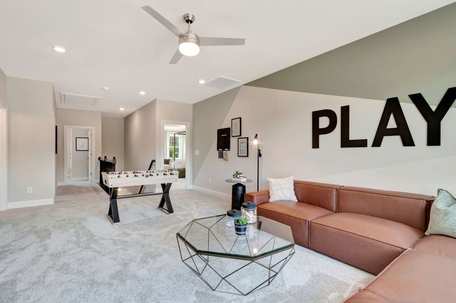
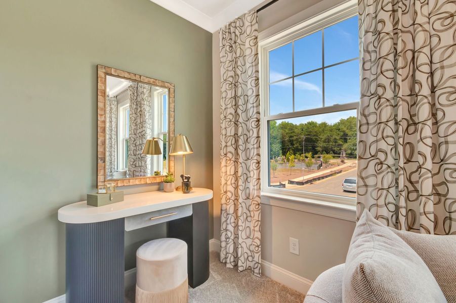
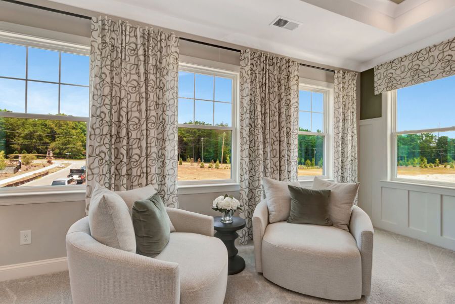
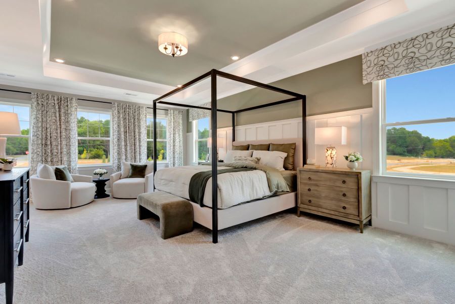
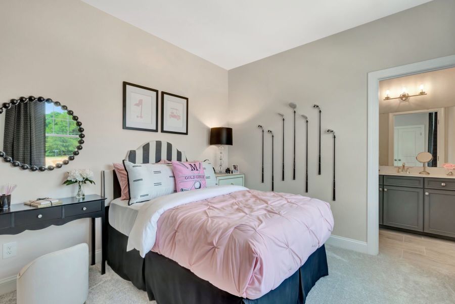
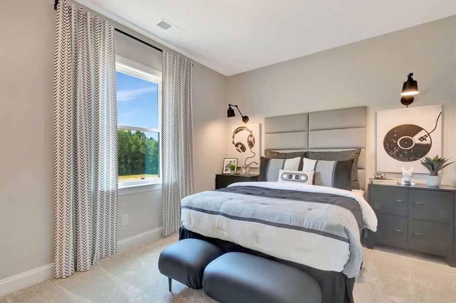
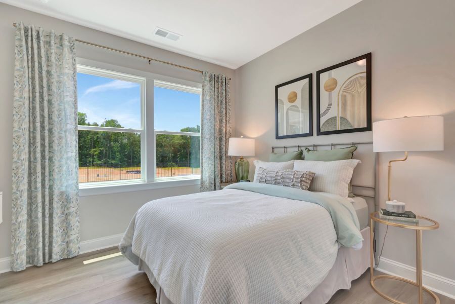
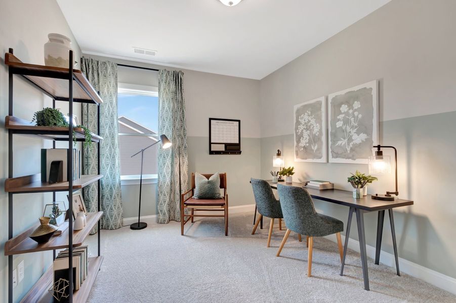
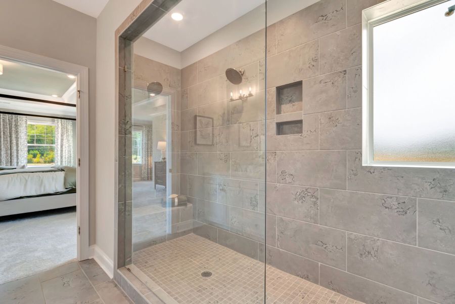
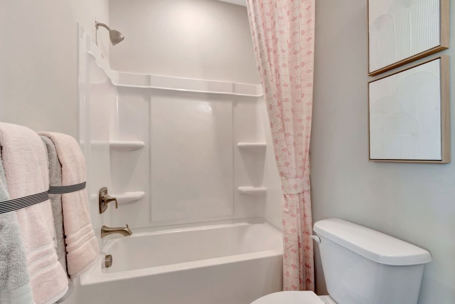
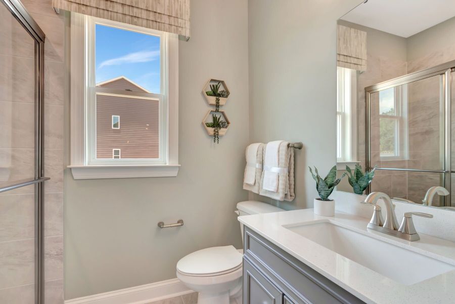

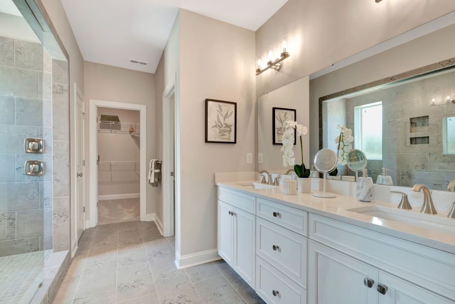
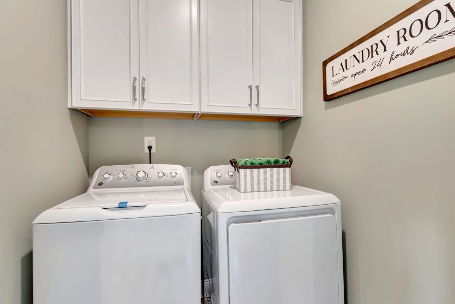
Why tour with Jome?
- No pressure toursTour at your own pace with no sales pressure
- Expert guidanceGet insights from our home buying experts
- Exclusive accessSee homes and deals not available elsewhere
Jome is featured in
- Single-Family
- Quick move-in
- $225.78/sqft
- 558 days on Jome
Home description
Welcome to the The Fenmore model home at Avienmore! With 5 bedrooms, 4 bathrooms, and a 2-car garage, this home is a must-see!
Look for these design elements throughout this 3,010 square foot home:
Formal dining room
Butler's pantry
First-floor guest bedroom
Extended covered porch
Loft
As you walk through the front door, the open foyer welcomes you. A formal dining room with front-facing windows sits to your left, which accesses the kitchen through the butler's pantry. Make your way past the staircase and be amazed by your open-concept main living space.
Your beautiful kitchen with stainless steel appliances is positioned to your immediate left, centered by an oversized island. Oversized cabinets line the kitchen space and provide an more than enough storage.
Easily access your extended covered patio through the breakfast area to enjoy the beautiful North Carolina weather.
A small hallway just off the family room holds the interior garage door, a full bathroom, and a first-floor bedroom.
Follow the stairs up to the second-floor landing where you will find the owner’s retreat located just off the loft. Step through the owner’s suite and into the en-suite owner’s bathroom, where you’ll find a dual-sink vanity, an extensive walk-in closet, a private toilet room, and a designer shower.
Your laundry room, 2 additional bedrooms, and a shared full bathroom sit across the loft. The 5th and final bedroom with an en-suite bathroom is located down the hallway at the front of the home.
May also be listed on the M/I Homes website
Information last verified by Jome: Today at 8:41 AM (January 18, 2026)
Book your tour. Save an average of $18,473. We'll handle the rest.
We collect exclusive builder offers, book your tours, and support you from start to housewarming.
- Confirmed tours
- Get matched & compare top deals
- Expert help, no pressure
- No added fees
Estimated value based on Jome data, T&C apply
Home details
- Property status:
- Move-in ready
- Size:
- 3,010 sqft
- Stories:
- 2
- Beds:
- 5
- Baths:
- 4
- Garage spaces:
- 2
Construction details
- Builder Name:
- M/I Homes
Home features & finishes
- Garage/Parking:
- GarageAttached Garage
- Interior Features:
- Walk-In ClosetFoyerLoft
- Laundry facilities:
- Utility/Laundry Room
- Property amenities:
- PatioPorch
- Rooms:
- Flex RoomKitchenPowder RoomDining RoomFamily RoomBreakfast AreaOpen Concept FloorplanPrimary Bedroom Upstairs

Get a consultation with our New Homes Expert
- See how your home builds wealth
- Plan your home-buying roadmap
- Discover hidden gems

Community details
Avienmore
by M/I Homes, Charlotte, NC
- 18 homes
- 8 plans
- 2,364 - 3,543 sqft
View Avienmore details
More homes in Avienmore
- Home at address 11133 Lochmere Rd, Charlotte, NC 28278
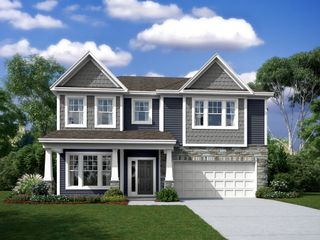
The Fenmore
$594,990
- 5 bd
- 4 ba
- 2,972 sqft
11133 Lochmere Rd, Charlotte, NC 28278
- Home at address 12101 Avienmore Dr, Charlotte, NC 28278
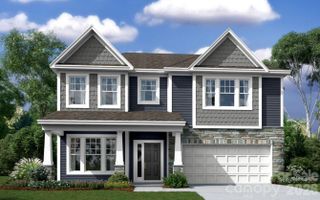
The Fenmore
$599,990
- 5 bd
- 4 ba
- 2,972 sqft
12101 Avienmore Dr, Charlotte, NC 28278
- Home at address 12113 Avienmore Dr, Charlotte, NC 28278
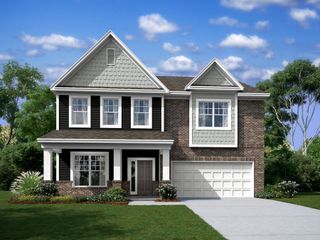
The Fenmore
$599,990
- 5 bd
- 4 ba
- 3,010 sqft
12113 Avienmore Dr, Charlotte, NC 28278
- Home at address 12112 Avienmore Dr, Charlotte, NC 28278
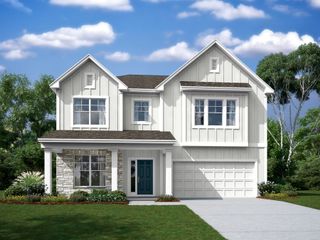
The Fenmore
$609,525
- 5 bd
- 4 ba
- 2,980 sqft
12112 Avienmore Dr, Charlotte, NC 28278
- Home at address 12105 Avienmore Dr, Charlotte, NC 28278
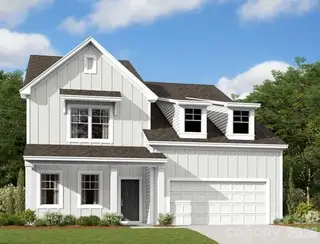
Blair
$611,990
- 5 bd
- 4.5 ba
- 3,314 sqft
12105 Avienmore Dr, Charlotte, NC 28278
- Home at address 12104 Avienmore Dr, Charlotte, NC 28278

The Fenmore
$615,025
- 5 bd
- 4 ba
- 3,010 sqft
12104 Avienmore Dr, Charlotte, NC 28278
 Floor plans in Avienmore
Floor plans in Avienmore
About the builder - M/I Homes

- 128communities on Jome
- 1,827homes on Jome
Neighborhood
Home address
- City:
- Charlotte
- County:
- Mecklenburg
- Zip Code:
- 28278
Schools in Charlotte-Mecklenburg Schools
GreatSchools’ Summary Rating calculation is based on 4 of the school’s themed ratings, including test scores, student/academic progress, college readiness, and equity. This information should only be used as a reference. Jome is not affiliated with GreatSchools and does not endorse or guarantee this information. Please reach out to schools directly to verify all information and enrollment eligibility. Data provided by GreatSchools.org © 2025
Places of interest
Getting around
Air quality
Noise level
A Soundscore™ rating is a number between 50 (very loud) and 100 (very quiet) that tells you how loud a location is due to environmental noise.

Considering this home?
Our expert will guide your tour, in-person or virtual
Need more information?
Text or call (888) 486-2818
Financials
Estimated monthly payment
Let us help you find your dream home
How many bedrooms are you looking for?
Similar homes nearby
Recently added communities in this area
Nearby communities in Charlotte
New homes in nearby cities
More New Homes in Charlotte, NC
- Jome
- New homes search
- North Carolina
- Charlotte Metropolitan Area
- Mecklenburg County
- Charlotte
- Avienmore
- 11200 Lochmere Rd, Charlotte, NC 28278


