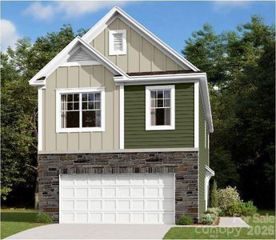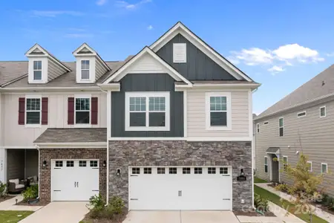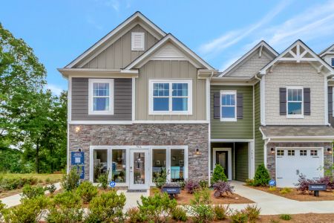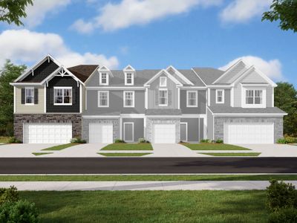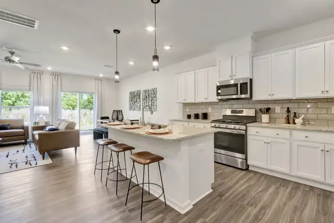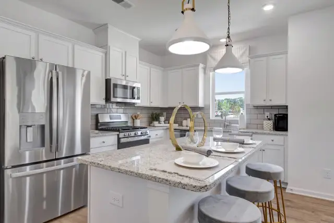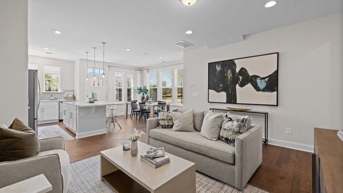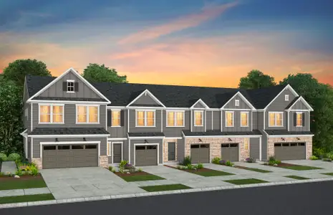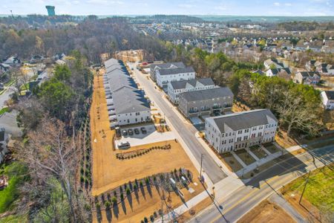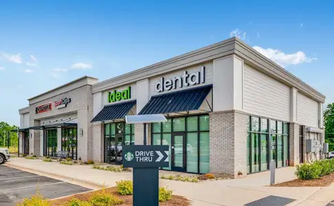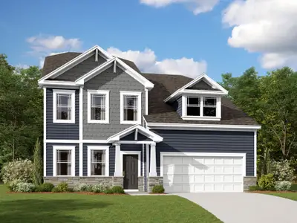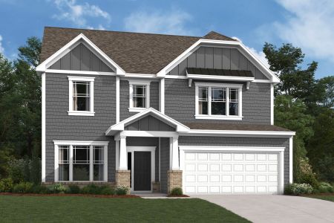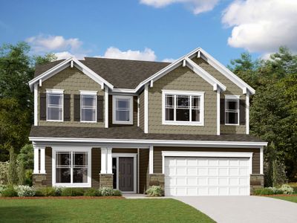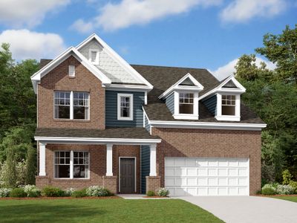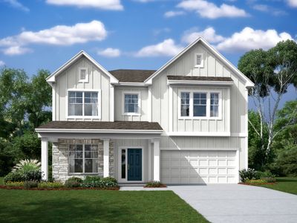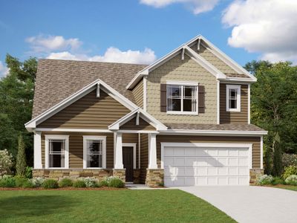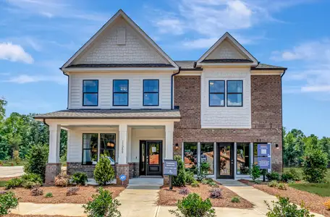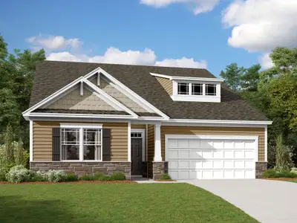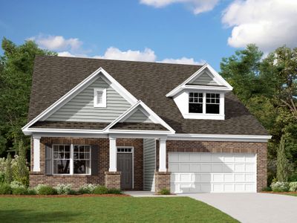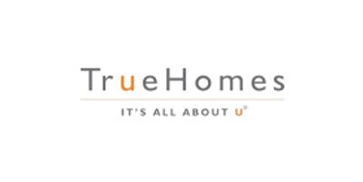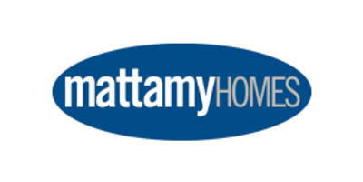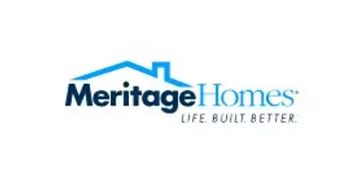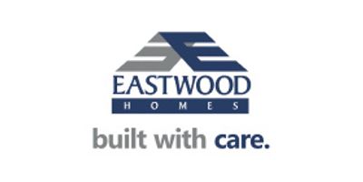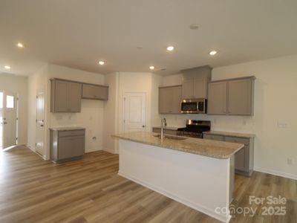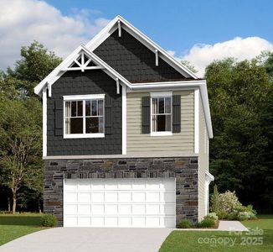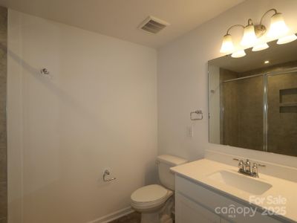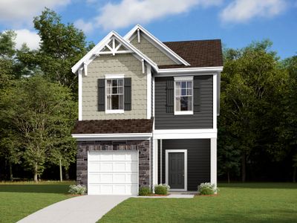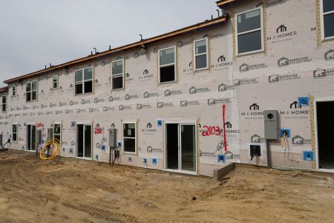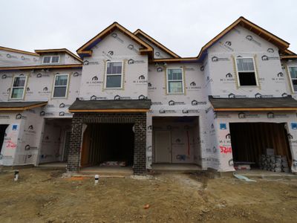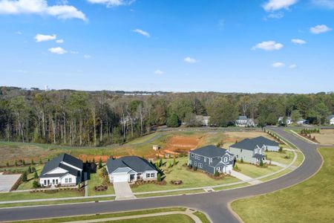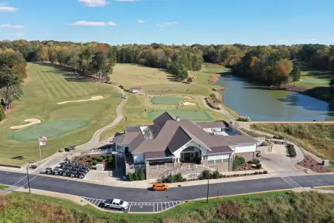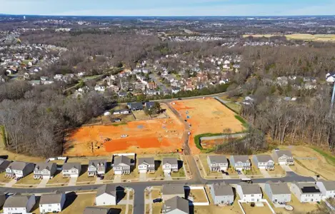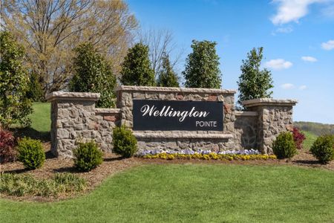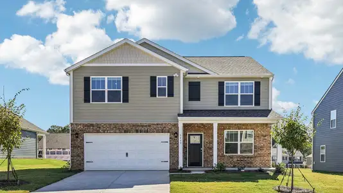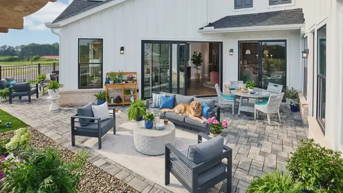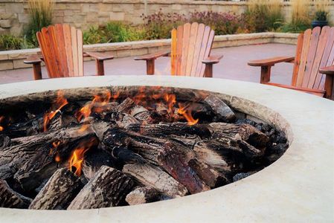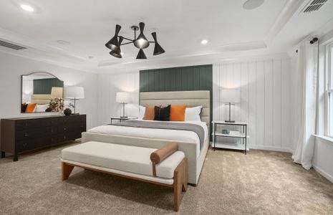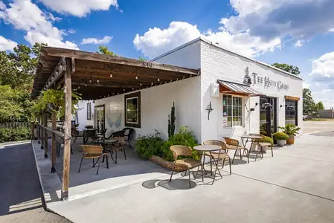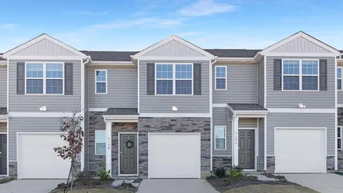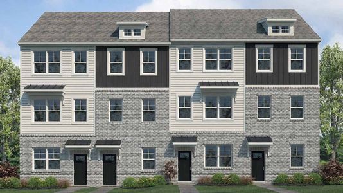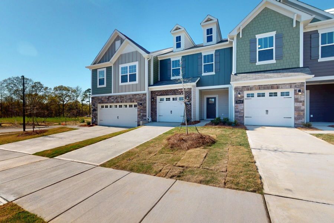
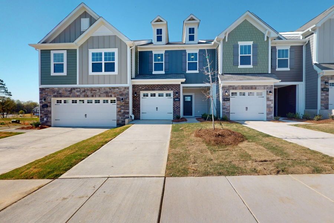
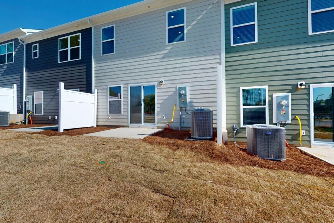
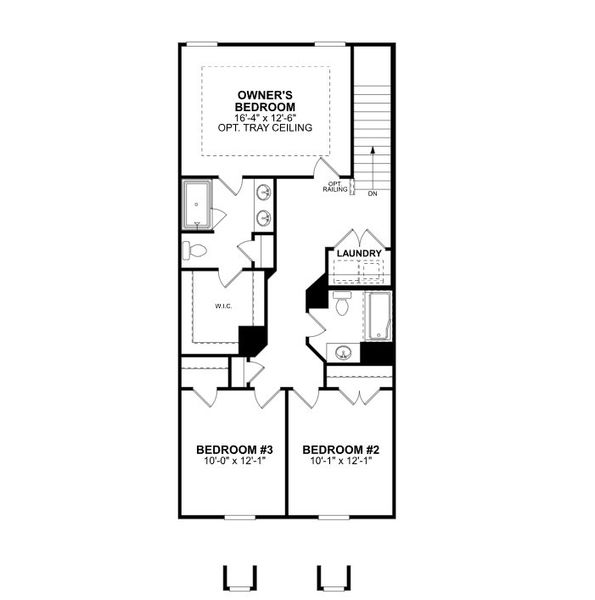
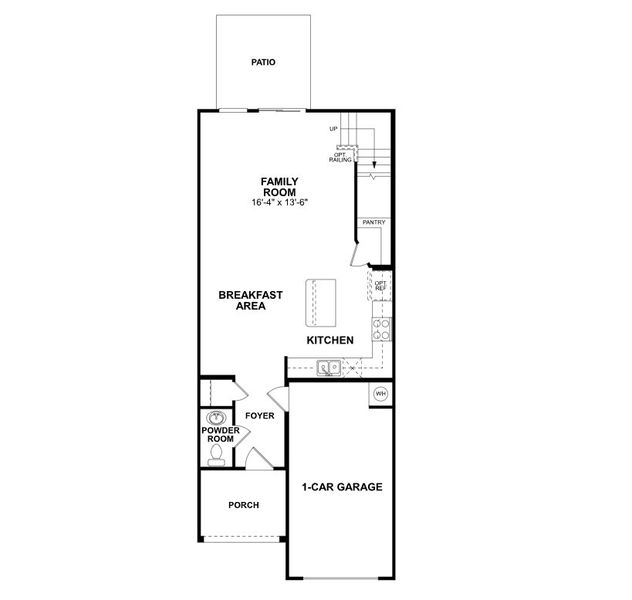
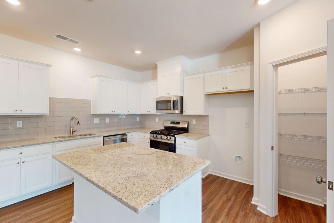
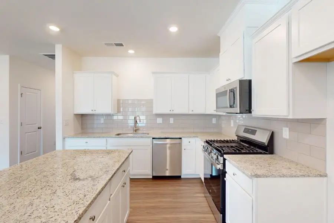







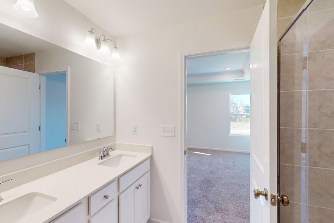

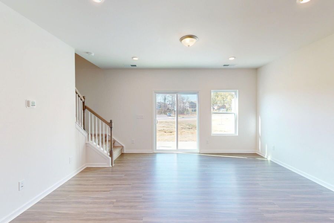
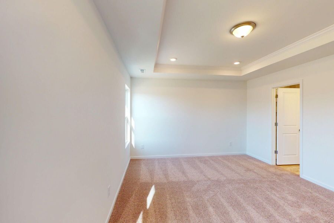
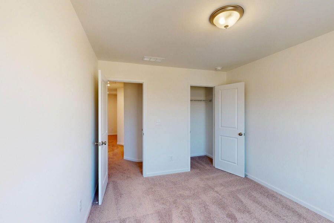
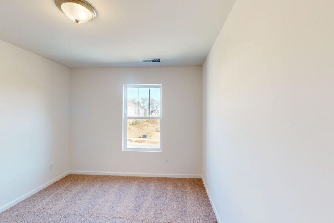
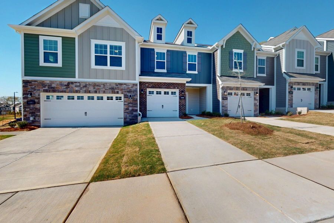
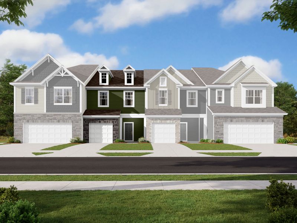
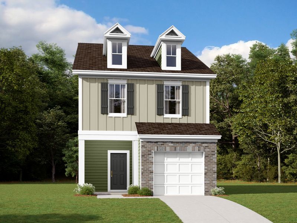

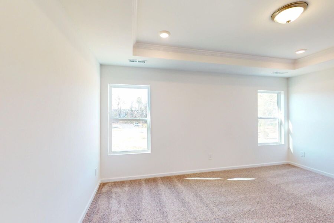
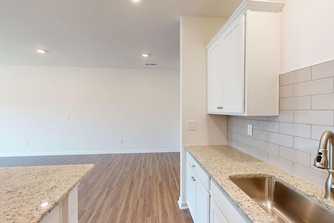
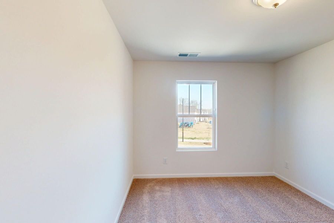
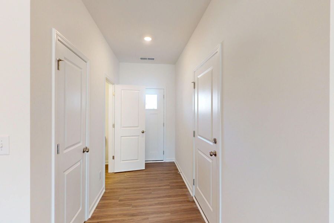
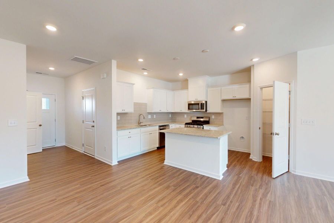
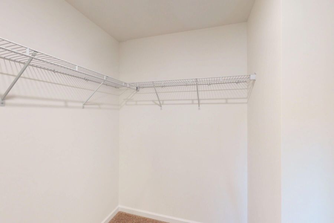
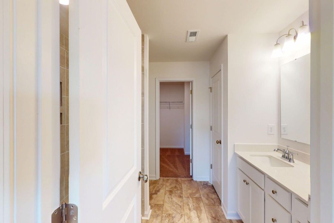

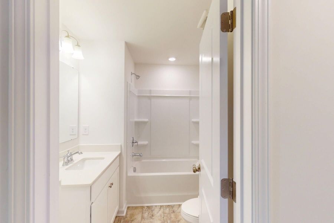
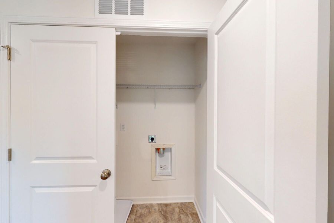
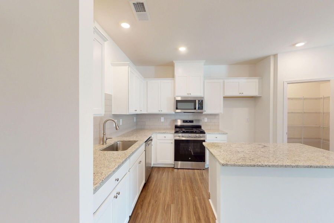
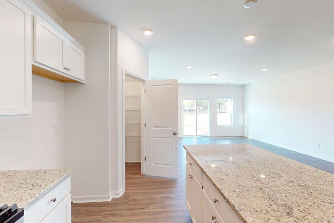
- 3 bd
- 2.5 ba
- 1,601 sqft
4009 Lawnview Dr, Charlotte, NC 28269
- Townhouse
- $214.24/sqft
- $189/monthly HOA
- Southeast facing
New Homes for Sale Near 4009 Lawnview Dr, Charlotte, NC 28269
About this Home
Welcome to the Wylie! Walk in straight from your 1-car garage and embrace the homey feel of your foyer. Through the foyer you'll be greeted with a spacious kitchen, with an island for more space to cook and entertain. With our open floorplan, you have easy access to the family room to enjoy conversation and quality time. With enough space to easily fit a sectional, coffee table and other furniture, the family room is the perfect spot to unwind. Take the staircase to the upper level, where you'll find the spacious owners bedroom with ensuite to ensure privacy and comfort. You will also find two additional bedrooms, perfect for guests or the little ones. The secondary bath is easily accessible to the additional bedrooms to ensure everyone is satisfied. Finally, you get to enjoy the ease of same-level laundry access to make laundry a breeze!
M/I Homes, MLS CAR4264501
May also be listed on the M/I Homes website
Information last verified by Jome: Friday at 5:00 PM (December 5, 2025)
Home details
- Property status:
- Sold
- Neighborhood:
- Highland Creek
- Lot size (acres):
- 0.05
- Size:
- 1,601 sqft
- Stories:
- 2
- Beds:
- 3
- Baths:
- 2
- Half baths:
- 1
- Garage spaces:
- 1
- Facing direction:
- Southeast
Construction details
- Builder Name:
- M/I Homes
- Completion Date:
- March, 2025
- Year Built:
- 2025
Home features & finishes
- Construction Materials:
- CementBrick
- Cooling:
- Central Air
- Flooring:
- Vinyl FlooringCarpet Flooring
- Foundation Details:
- Slab
- Garage/Parking:
- Door OpenerGarageFront Entry Garage/ParkingAttached Garage
- Interior Features:
- Walk-In ClosetFoyerPantrySliding Doors
- Kitchen:
- DishwasherOvenDisposalGas CooktopConvection OvenKitchen IslandGas OvenKitchen Range
- Laundry facilities:
- Laundry Facilities On Upper LevelDryerWasherLaundry Facilities In ClosetUtility/Laundry Room
- Property amenities:
- PatioPorch
- Rooms:
- KitchenPowder RoomFamily RoomBreakfast AreaOpen Concept FloorplanPrimary Bedroom Upstairs
- Security system:
- Smoke DetectorCarbon Monoxide Detector
Utility information
- Heating:
- Gas Heating, Forced Air Heating
- Utilities:
- Natural Gas on Property, Cable Available
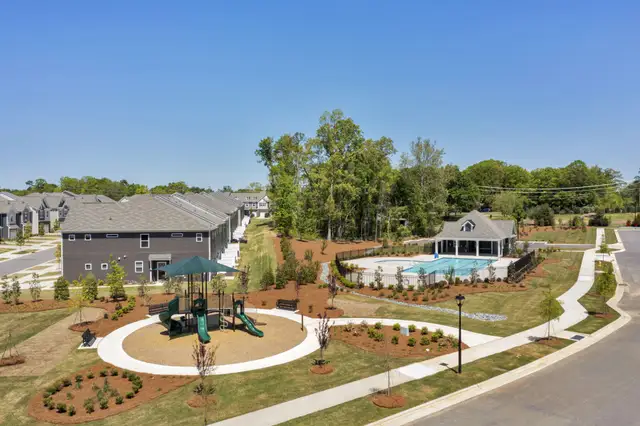
Community details
Aberdeen
by M/I Homes, Charlotte, NC
- 19 homes
- 3 plans
- 1,603 - 1,787 sqft
View Aberdeen details
More homes in Aberdeen
- Home at address 3153 Lilac Grove Dr, Charlotte, NC 28269

$349,990
Under construction- 3 bd
- 2.5 ba
- 1,603 sqft
3153 Lilac Grove Dr, Charlotte, NC 28269
- Home at address 3323 Lilac Grove Dr, Charlotte, NC 28269
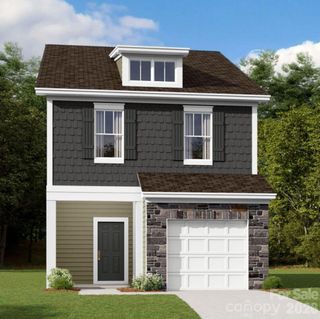
$349,990
Under construction- 3 bd
- 2.5 ba
- 1,603 sqft
3323 Lilac Grove Dr, Charlotte, NC 28269
- Home at address 3131 Lilac Grove Dr, Charlotte, NC 28269
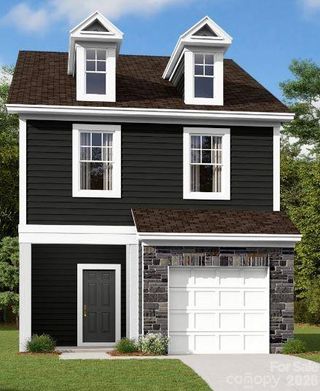
$349,990
Under construction- 3 bd
- 2.5 ba
- 1,603 sqft
3131 Lilac Grove Dr, Charlotte, NC 28269
- Home at address 3161 Lilac Grove Dr, Charlotte, NC 28269
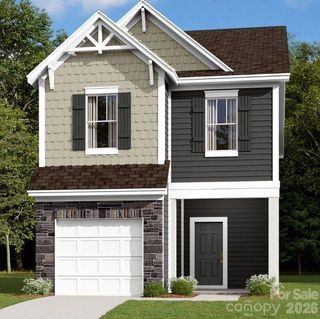
$359,990
Under construction- 3 bd
- 2.5 ba
- 1,666 sqft
3161 Lilac Grove Dr, Charlotte, NC 28269
- Home at address 3139 Lilac Grove Dr, Charlotte, NC 28269
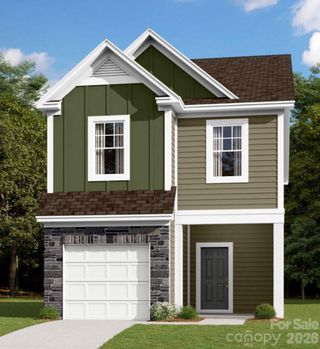
$359,990
Under construction- 3 bd
- 2.5 ba
- 1,666 sqft
3139 Lilac Grove Dr, Charlotte, NC 28269
- Home at address 3157 Lilac Grove Dr, Charlotte, NC 28269
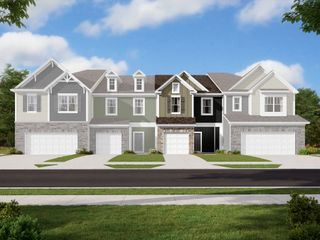
$359,990
Under construction- 3 bd
- 2.5 ba
- 1,666 sqft
3157 Lilac Grove Dr, Charlotte, NC 28269
 Floor plans in Aberdeen
Floor plans in Aberdeen
About the builder - M/I Homes

- 128communities on Jome
- 1,827homes on Jome
Neighborhood
Home address
- Neighborhood:
- Highland Creek
- City:
- Charlotte
- County:
- Mecklenburg
- Zip Code:
- 28269
Schools in Charlotte-Mecklenburg Schools
GreatSchools’ Summary Rating calculation is based on 4 of the school’s themed ratings, including test scores, student/academic progress, college readiness, and equity. This information should only be used as a reference. Jome is not affiliated with GreatSchools and does not endorse or guarantee this information. Please reach out to schools directly to verify all information and enrollment eligibility. Data provided by GreatSchools.org © 2025
Places of interest
Getting around
1 nearby routes: 1 bus, 0 rail, 0 otherAir quality
Noise level
A Soundscore™ rating is a number between 50 (very loud) and 100 (very quiet) that tells you how loud a location is due to environmental noise.
Financials
Nearby communities in Charlotte
Homes in Charlotte Neighborhoods
- Toddville Road
- Cotswold
- Beatties Ford-Trinity
- Oakdale South
- Highland Creek
- Hickory Grove
- Westerly Hills
- Smallwood
- Back Creek Church Road
- Montclaire South
- Provincetowne
- Enderly Park
- Nevin Community
- Coulwood West
- York Road
- Steele Creek
- Elizabeth
- Newell
- Oakhurst
- Mallard Creek - Withrow Downs
- Eagle Lake
- Mineral Springs-Rumble Road
- Lansdowne
- Myers Park
- Derita-Statesville
- Starmount
- Plaza-Shamrock
- Seversville
- Druid Hills South
- Echo Hills
- Tryon Hills
- Eastland-Wilora Lake
- Ponderosa-Wingate
- Wessex Square
- Wendover-Sedgewood
- Sedgefield
- North Charlotte
- Foxcroft
- Optimist Park
- Plaza Midwood
- Whiteoak
- Providence Park
- Biddleville
- Marshbrooke
- Sugaw Creek-Ritch Ave
- Farm Pond
- Oaklawn
- Barclay Downs
- Sherwood Forest
- Sardis Forest
- Slater Rd-Hamilton Circle
- Hidden Valley
- Sterling
- Double Oaks
- Oakview Terrace
- Dilworth
- Prosperity Church Road
- Oxford Hunt
- Madison Park
- Olde Providence North
- Pinecrest
- Reid Park
- Carmel
- Third Ward
- Yorkmount
- Villa Heights
- North Lake
- First Ward
- Wilson Heights
- University City North
- Wesley Heights
- Sardis Woods
- College Downs
- Ballantyne West
- West Sugar Creek-W T Harris Bl
- Westchester
- Collingwood
- Revolution Park
- Providence Crossing
- Ashley Park
- Mountain Island
- Wildwood
- Beverly Woods
- Freedom Park
- Belmont
- Capitol Drive
- Chantilly
- Sunset Road
- Henderson Circle
- Marlwood
- Country Club Heights
- Thomasboro-Hoskins
- Firestone-Garden Park
- Lincoln Heights
- Shannon Park
- Providence Estates East
- Piper Glen Estates
- Briarcreek-Woodland
- Providence Plantation
- Brookhill
Homes in Charlotte by M/I Homes
Recently added communities in this area
Other Builders in Charlotte, NC
Nearby sold homes
New homes in nearby cities
More New Homes in Charlotte, NC
M/I Homes, MLS CAR4264501
Based on information submitted to the MLS GRID as of 10/21/2024 2:31 PM CDT. All data is obtained from various sources and may not have been verified by the broker or MLS GRID. Supplied Open House Information is subject to change without notice. All information should be independently reviewed and verified for accuracy. Properties may or may not be listed by the office/agent presenting the information. Properties displayed may be listed or sold by various participants in the MLS. The Digital Millennium Copyright Act of 1998, 17 U.S.C. § 512 (the “DMCA”) provides recourse for copyright owners who believe that material appearing on the Internet infringes their rights under U.S. copyright law. If you believe in good faith that any content or material made available in connection with our website or services infringes your copyright, you (or your agent) may send us a notice requesting that the content or material be removed, or access to it blocked. Notices must be sent in writing by email to DMCAnotice@MLSGrid.com. The DMCA requires that your notice of alleged copyright infringement include the following information: (1) description of the copyrighted work that is the subject of claimed infringement; (2) description of the alleged infringing content and information sufficient to permit us to locate the content; (3) contact information for you, including your address, telephone number and email address; (4) a statement by you that you have a good faith belief that the content in the manner complained of is not authorized by the copyright owner, or its agent, or by the operation of any law; (5) a statement by you, signed under penalty of perjury, that the information in the notification is accurate and that you have the authority to enforce the copyrights that are claimed to be infringed; and (6) a physical or electronic signature of the copyright owner or a person authorized to act on the copyright owner’s behalf. Failure to include all of the above information may result in the delay of the processing of your complaint.
Read moreLast checked Jan 18, 5:00 pm
- Jome
- New homes search
- North Carolina
- Charlotte Metropolitan Area
- Mecklenburg County
- Charlotte
- Aberdeen
- 4009 Lawnview Dr, Charlotte, NC 28269







