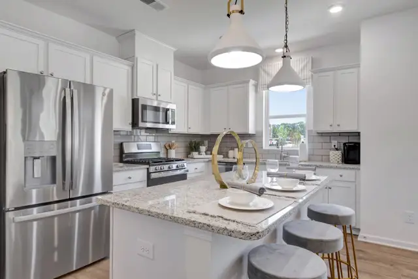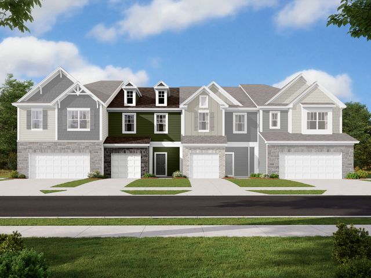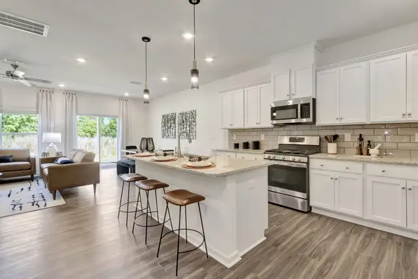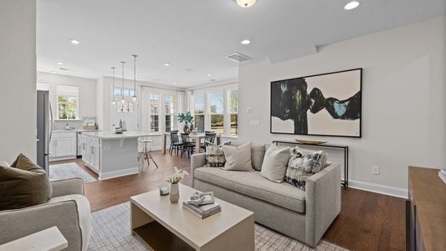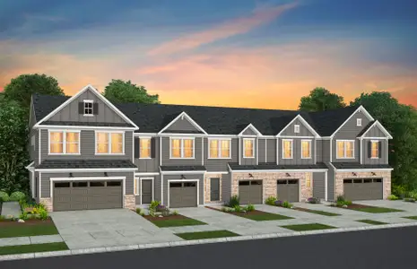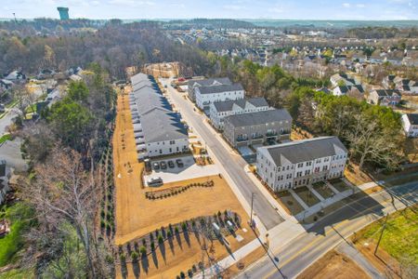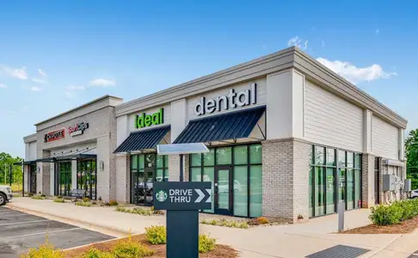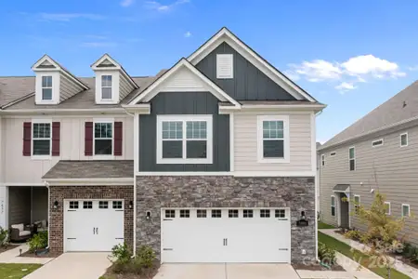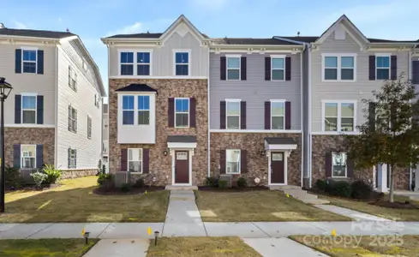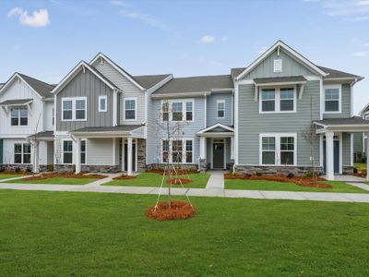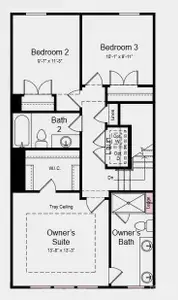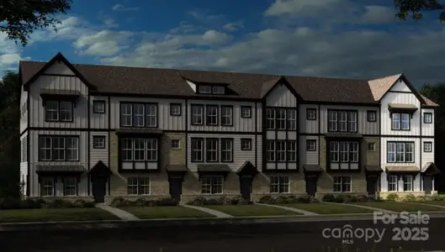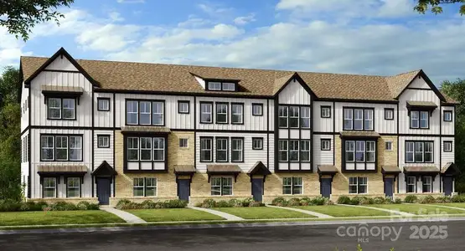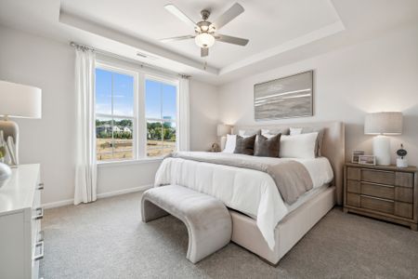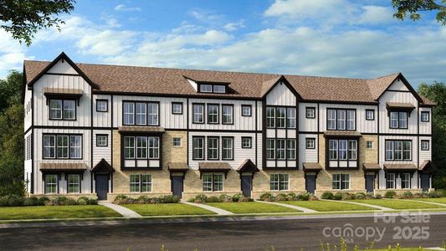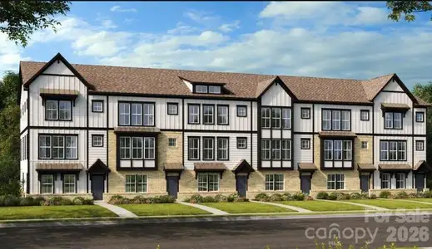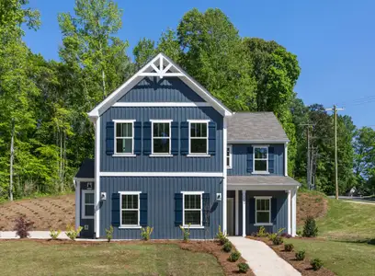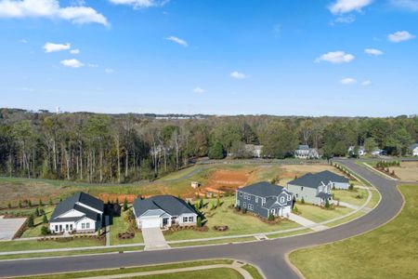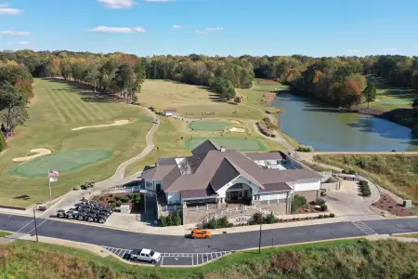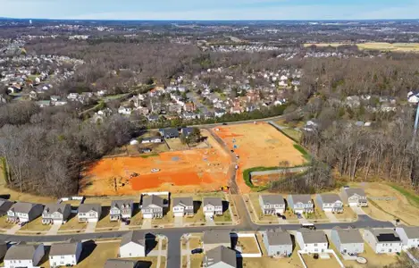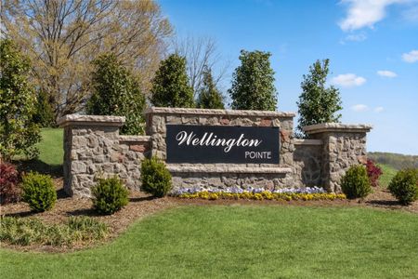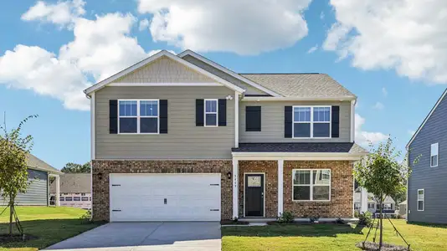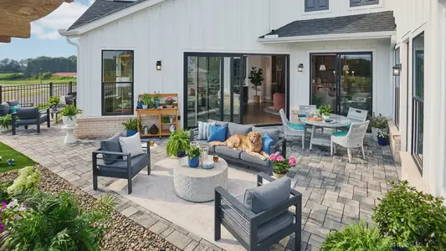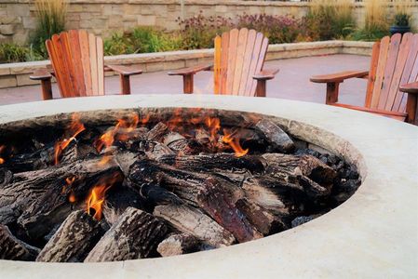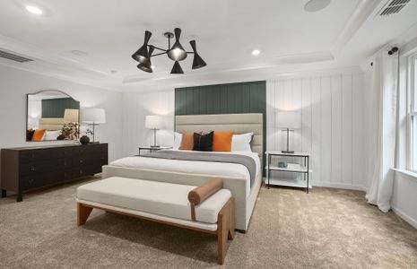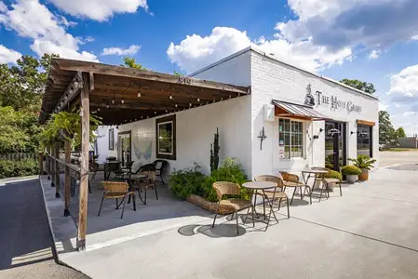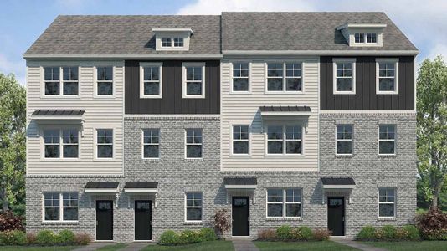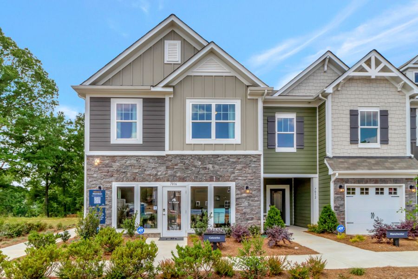
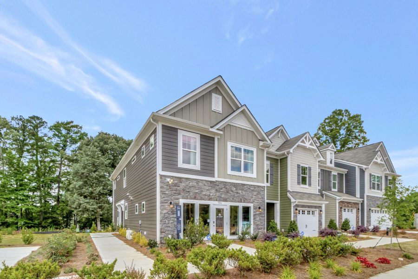
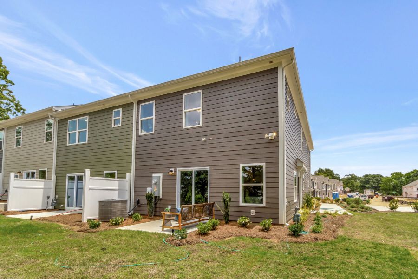
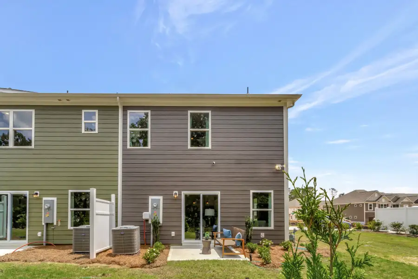
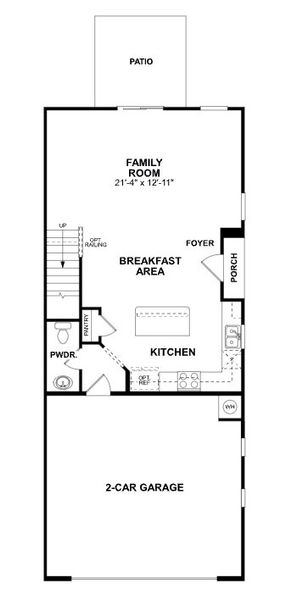
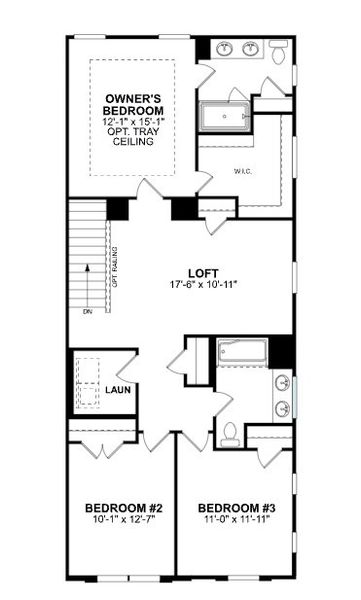
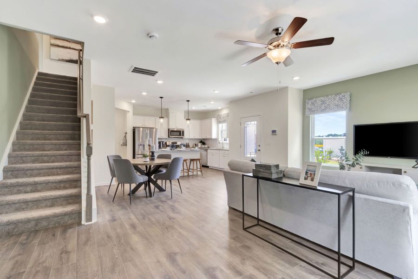







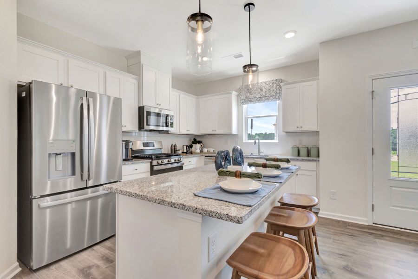
Book your tour. Save an average of $18,473. We'll handle the rest.
- Confirmed tours
- Get matched & compare top deals
- Expert help, no pressure
- No added fees
Estimated value based on Jome data, T&C apply
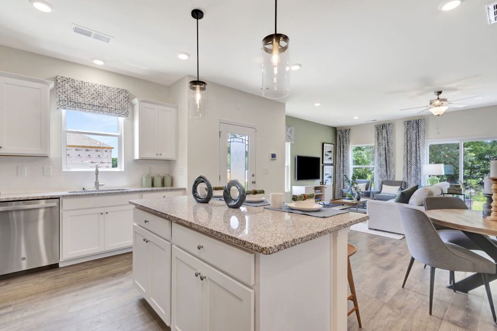
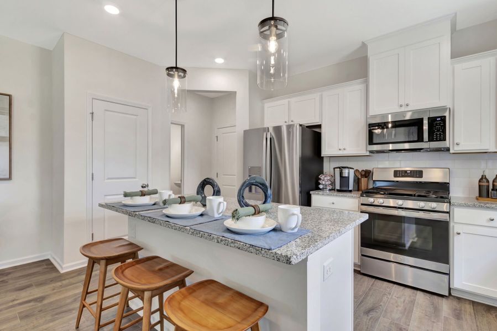
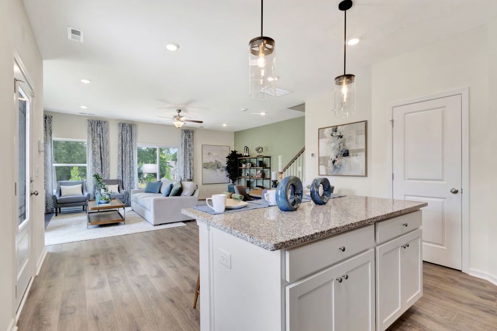
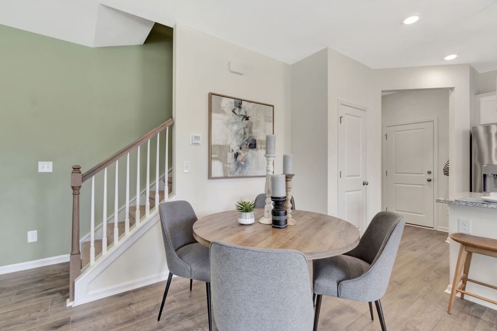
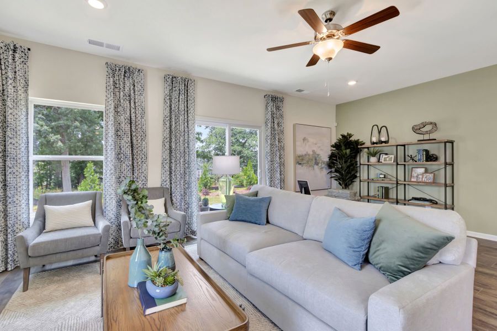
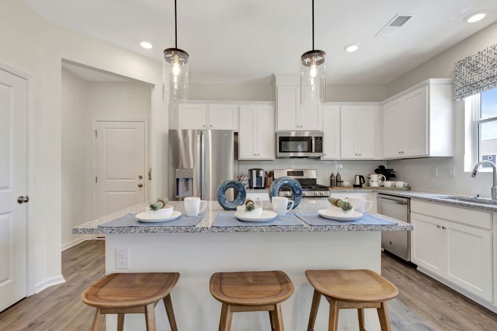

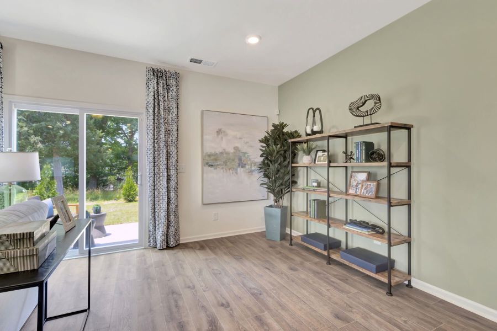
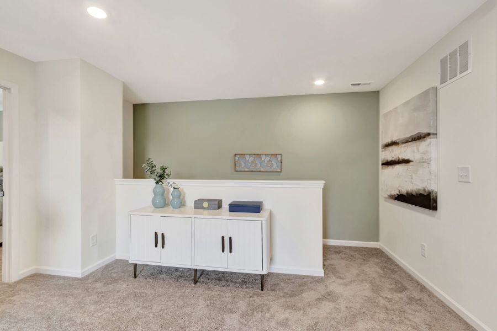
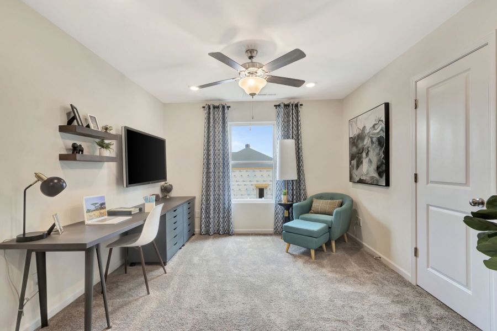

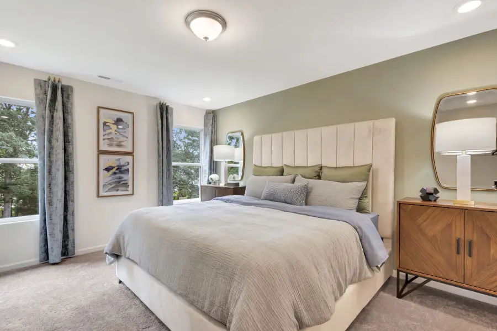
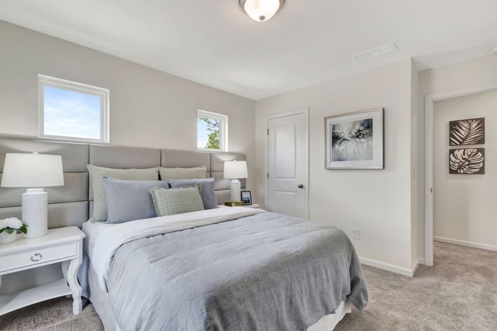
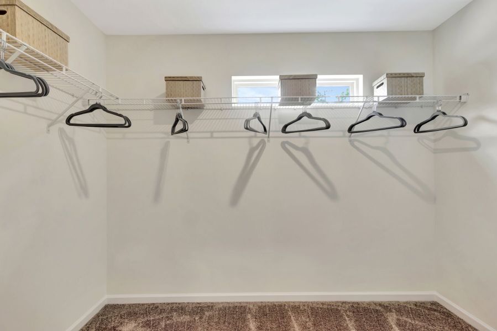
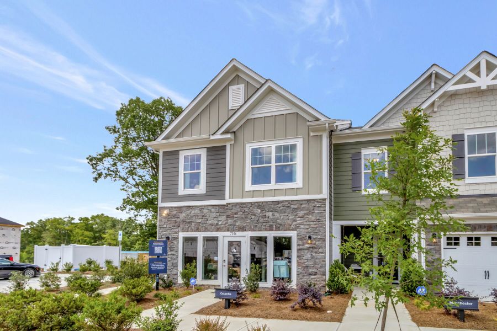
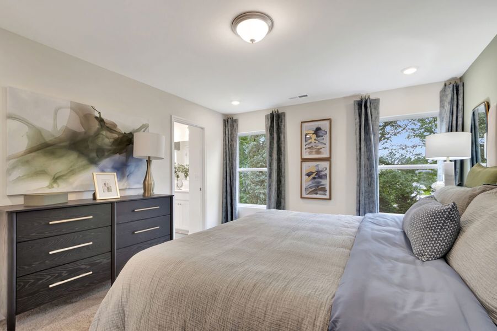
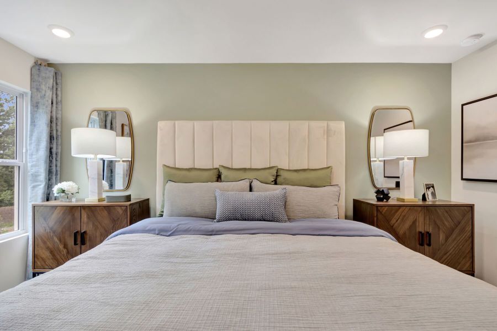
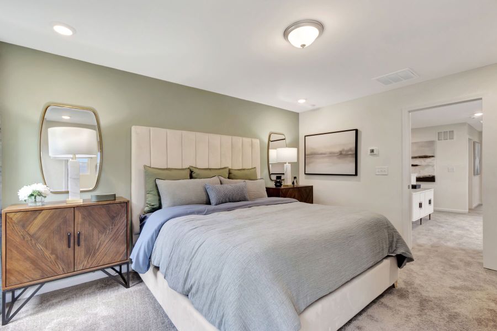
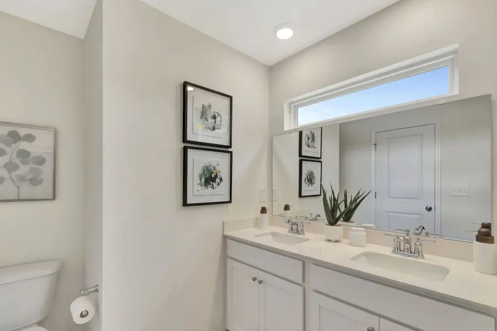
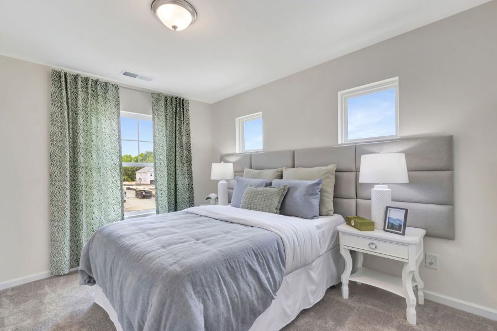
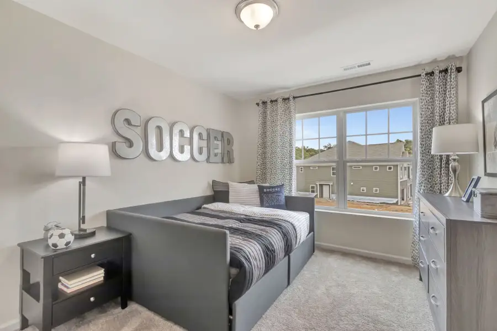
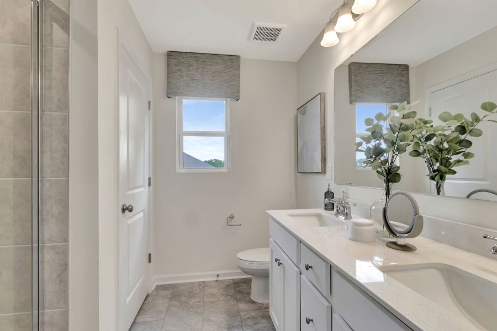
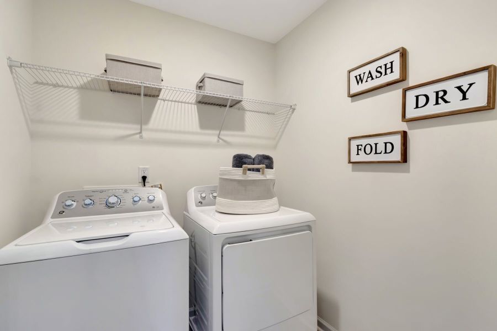
Why tour with Jome?
- No pressure toursTour at your own pace with no sales pressure
- Expert guidanceGet insights from our home buying experts
- Exclusive accessSee homes and deals not available elsewhere
Jome is featured in
- Single-Family
- Quick move-in
- $236.7/sqft
- $189/monthly HOA
Home description
Welcome to the Catawba townhome in Charlotte, NC! This end-unit townhome offers you 1,787 square feet of functional indoor and outdoor space and the following design features you’ll love:
2-car garage
Back patio
Private side entrance
Extra outdoor space in the side yard
Loft
This townhome welcomes you with its beautiful façade, featuring beige and brown base colors with crisp white trim and windows.
As you walk to the private side entrance, reserved for end units, notice how much additional outdoor space you will enjoy in the side yard.
Enter the foyer to discover a floor-wide, open-concept living area, comprised of a kitchen, a breakfast area, and an expansive family room with sliding doors to the private back patio. With a main living area of this size, entertaining guests will be easy and comfortable!
You will be delighted to cook family meals and entertain guests in this modern kitchen with these highlights:
A kitchen island with an overhang
A breakfast area
Smart Series GE® stainless steel kitchen appliances
Luna Pearl granite countertops
A powder room near the interior garage door rounds out the first floor, providing a convenient stop for guests and everyday use.
Head upstairs to be greeted by a spacious loft, perfect for a second living area, media space, or playroom. Nearby, you’ll find a well-appointed laundry room, a full bath with a double-sink vanity, and 2 sizable secondary bedrooms that you can use as bedrooms for kids and guests or as a work-from-home office or a private exercise space.
The owner’s suite offers you a large bedroom filled with natural light, a generous walk-in closet, and an en-suite bath with a dual-sink vanity, a linen closet, and a glass-enclosed shower with upgraded tile walls. Thoughtfully designed for both comfort and style, this retreat is the perfect place to unwind.
Enjoy the beautifully designed Catawba model in the Aberdeen community, featuring modern finishes and an open-concept layout tailored for today's lifestyles. This stunning home is available for tours—
May also be listed on the M/I Homes website
Information last verified by Jome: Today at 8:46 AM (January 18, 2026)
Book your tour. Save an average of $18,473. We'll handle the rest.
We collect exclusive builder offers, book your tours, and support you from start to housewarming.
- Confirmed tours
- Get matched & compare top deals
- Expert help, no pressure
- No added fees
Estimated value based on Jome data, T&C apply
Home details
- Property status:
- Move-in ready
- Neighborhood:
- Highland Creek
- Size:
- 1,787 sqft
- Stories:
- 2
- Beds:
- 3
- Baths:
- 2
- Half baths:
- 1
- Garage spaces:
- 2
Construction details
- Builder Name:
- M/I Homes
- Completion Date:
- April, 2023
Home features & finishes
- Garage/Parking:
- GarageAttached Garage
- Interior Features:
- Walk-In ClosetPantryLoft
- Laundry facilities:
- Utility/Laundry Room
- Property amenities:
- PoolPatioPorch
- Rooms:
- KitchenPowder RoomDining RoomFamily RoomBreakfast AreaOpen Concept FloorplanPrimary Bedroom Upstairs

Get a consultation with our New Homes Expert
- See how your home builds wealth
- Plan your home-buying roadmap
- Discover hidden gems
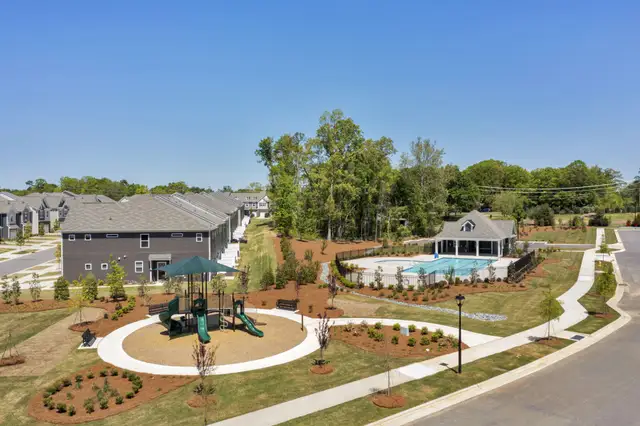
Community details
Aberdeen
by M/I Homes, Charlotte, NC
- 19 homes
- 3 plans
- 1,603 - 1,787 sqft
View Aberdeen details
More homes in Aberdeen
- Home at address 3153 Lilac Grove Dr, Charlotte, NC 28269

Wylie II
$349,990
- 3 bd
- 2.5 ba
- 1,603 sqft
3153 Lilac Grove Dr, Charlotte, NC 28269
- Home at address 3323 Lilac Grove Dr, Charlotte, NC 28269
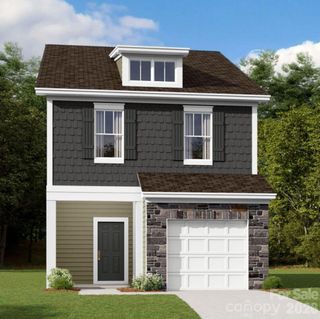
Wylie II
$349,990
- 3 bd
- 2.5 ba
- 1,603 sqft
3323 Lilac Grove Dr, Charlotte, NC 28269
- Home at address 3131 Lilac Grove Dr, Charlotte, NC 28269
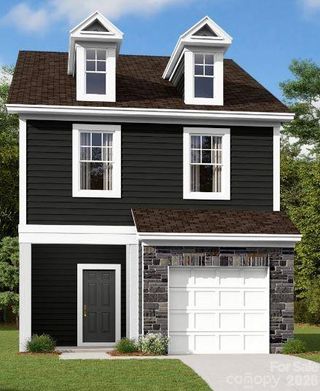
Wylie II
$349,990
- 3 bd
- 2.5 ba
- 1,603 sqft
3131 Lilac Grove Dr, Charlotte, NC 28269
- Home at address 3161 Lilac Grove Dr, Charlotte, NC 28269
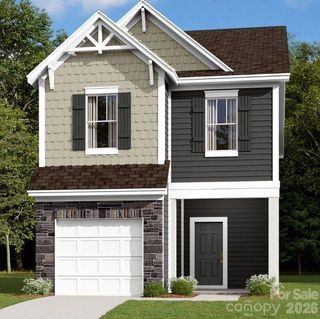
Manchester
$359,990
- 3 bd
- 2.5 ba
- 1,666 sqft
3161 Lilac Grove Dr, Charlotte, NC 28269
- Home at address 3139 Lilac Grove Dr, Charlotte, NC 28269
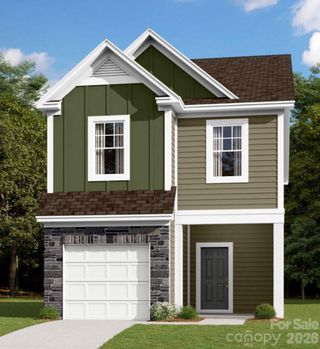
Manchester
$359,990
- 3 bd
- 2.5 ba
- 1,666 sqft
3139 Lilac Grove Dr, Charlotte, NC 28269
- Home at address 3157 Lilac Grove Dr, Charlotte, NC 28269
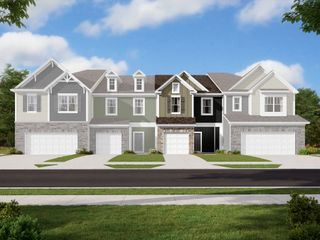
Manchester
$359,990
- 3 bd
- 2.5 ba
- 1,666 sqft
3157 Lilac Grove Dr, Charlotte, NC 28269
 Floor plans in Aberdeen
Floor plans in Aberdeen
About the builder - M/I Homes

- 128communities on Jome
- 1,827homes on Jome
Neighborhood
Home address
- Neighborhood:
- Highland Creek
- City:
- Charlotte
- County:
- Mecklenburg
- Zip Code:
- 28269
Schools in Charlotte-Mecklenburg Schools
GreatSchools’ Summary Rating calculation is based on 4 of the school’s themed ratings, including test scores, student/academic progress, college readiness, and equity. This information should only be used as a reference. Jome is not affiliated with GreatSchools and does not endorse or guarantee this information. Please reach out to schools directly to verify all information and enrollment eligibility. Data provided by GreatSchools.org © 2025
Places of interest
Getting around
1 nearby routes: 1 bus, 0 rail, 0 otherAir quality
Noise level
A Soundscore™ rating is a number between 50 (very loud) and 100 (very quiet) that tells you how loud a location is due to environmental noise.

Considering this home?
Our expert will guide your tour, in-person or virtual
Need more information?
Text or call (888) 486-2818
Financials
Estimated monthly payment
Let us help you find your dream home
How many bedrooms are you looking for?
Similar homes nearby
Recently added communities in this area
Nearby communities in Charlotte
New homes in nearby cities
More New Homes in Charlotte, NC
- Jome
- New homes search
- North Carolina
- Charlotte Metropolitan Area
- Mecklenburg County
- Charlotte
- Aberdeen
- 7016 Bentz St, Charlotte, NC 28269

