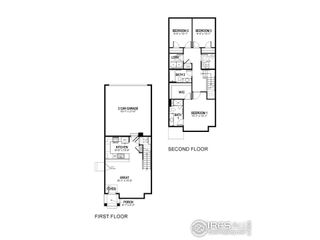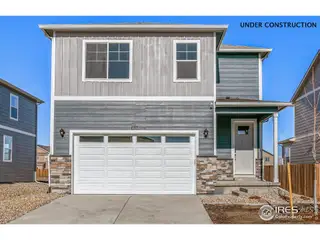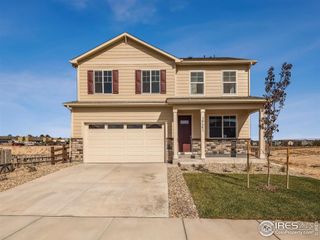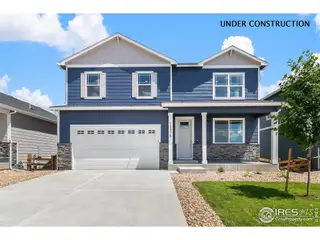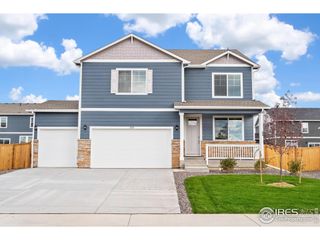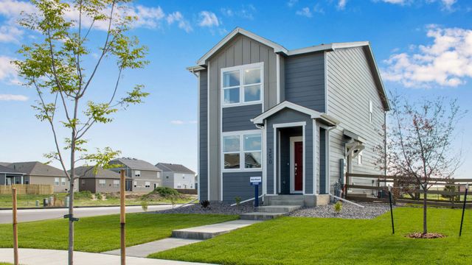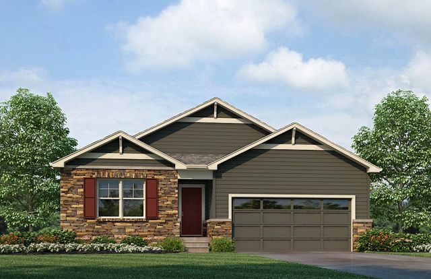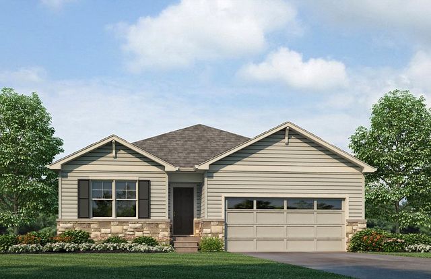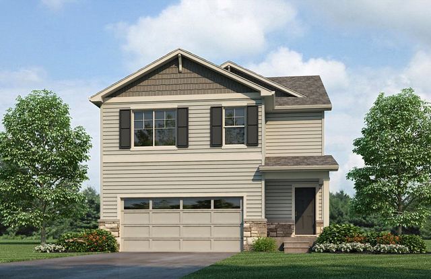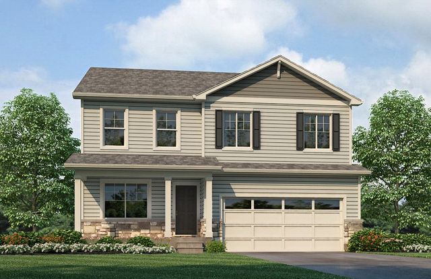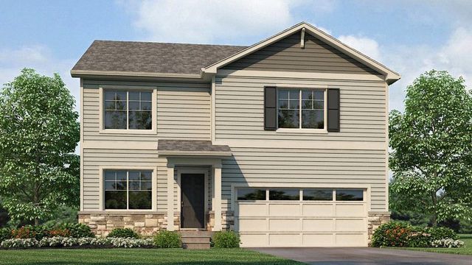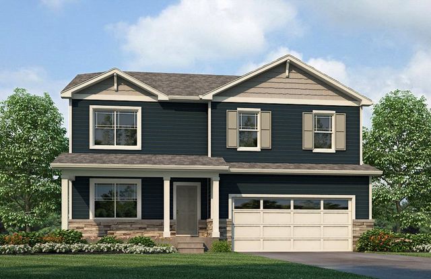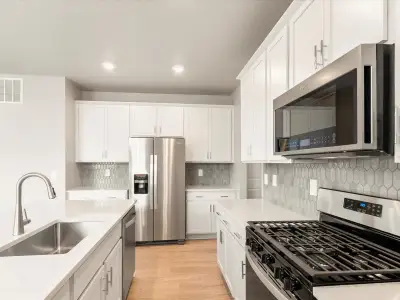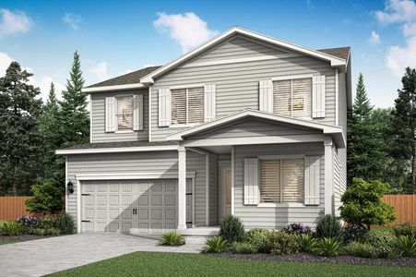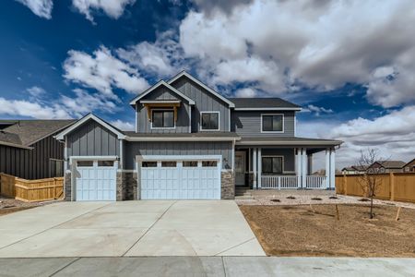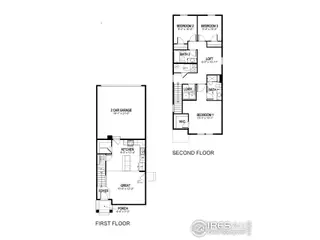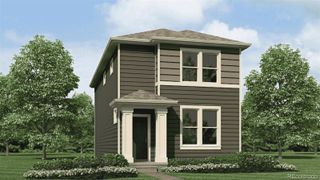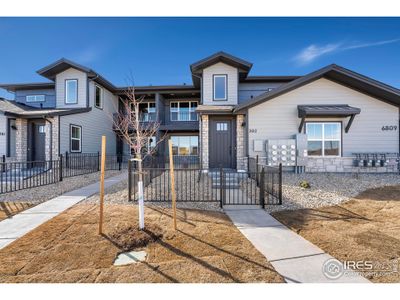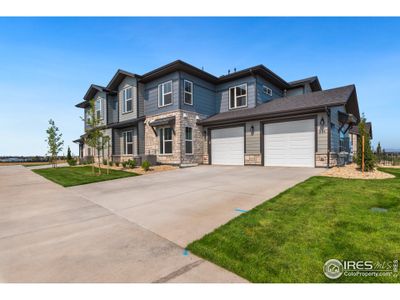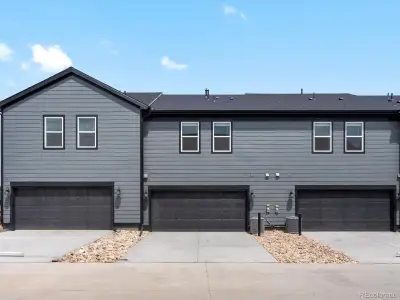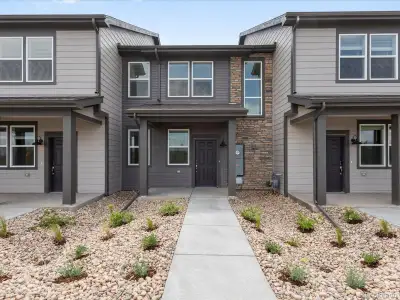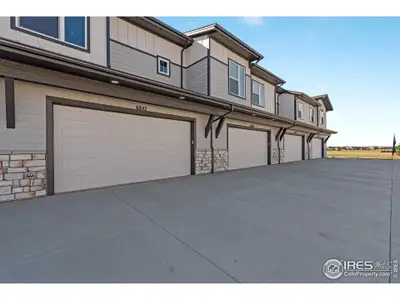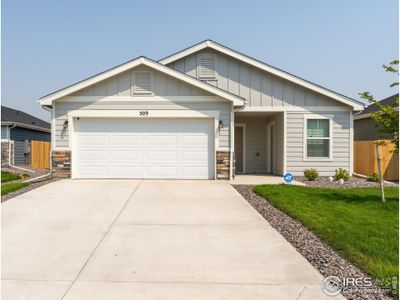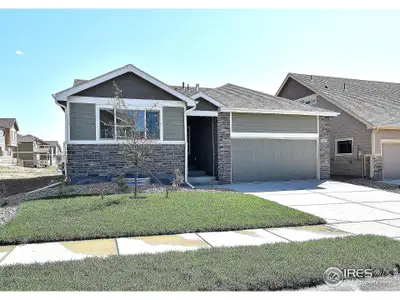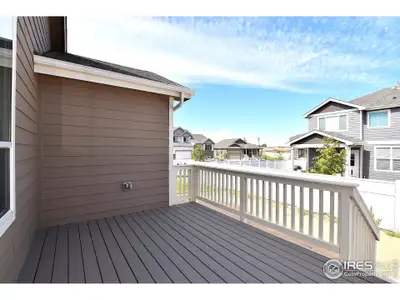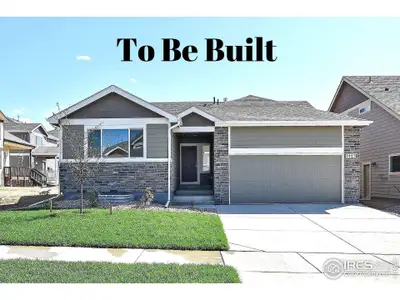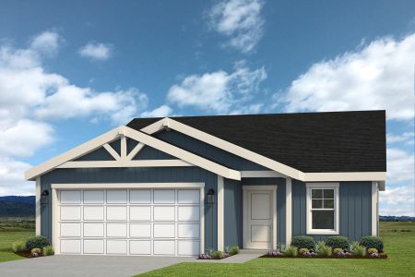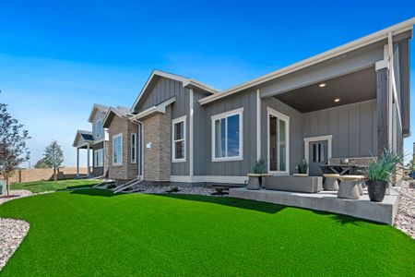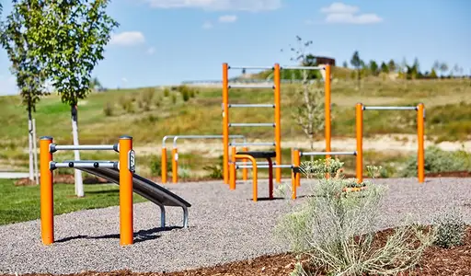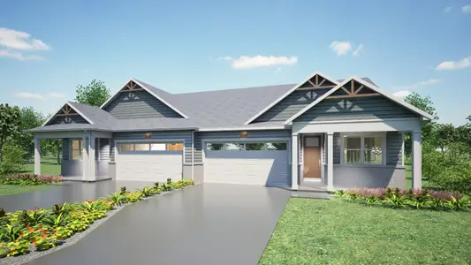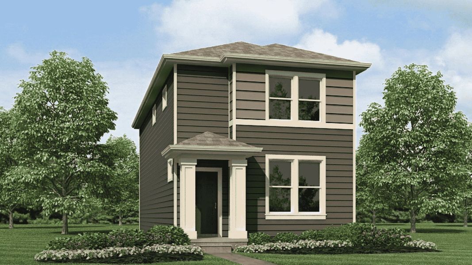
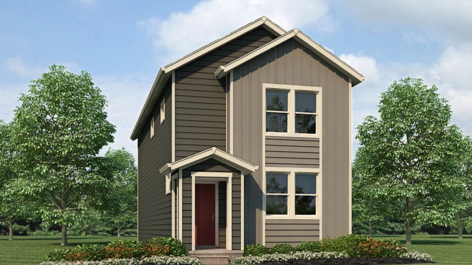


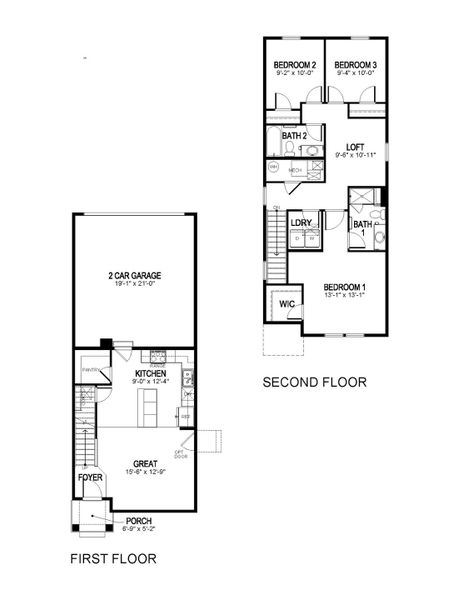
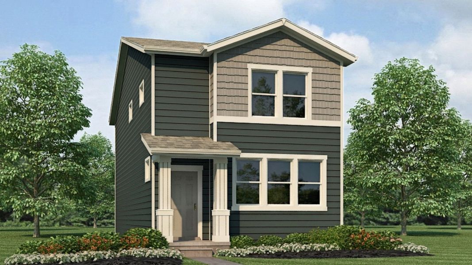
Book your tour. Save an average of $18,473. We'll handle the rest.
- Confirmed tours
- Get matched & compare top deals
- Expert help, no pressure
- No added fees
Estimated value based on Jome data, T&C apply
- 3 bd
- 2 ba
- 1,423 sqft
LEXINGTON plan in Tailholt by D.R. Horton
Visit the community to experience this floor plan
Why tour with Jome?
- No pressure toursTour at your own pace with no sales pressure
- Expert guidanceGet insights from our home buying experts
- Exclusive accessSee homes and deals not available elsewhere
Jome is featured in
Plan description
May also be listed on the D.R. Horton website
Information last verified by Jome: Today at 1:36 AM (December 27, 2025)
 Plan highlights
Plan highlights
Book your tour. Save an average of $18,473. We'll handle the rest.
We collect exclusive builder offers, book your tours, and support you from start to housewarming.
- Confirmed tours
- Get matched & compare top deals
- Expert help, no pressure
- No added fees
Estimated value based on Jome data, T&C apply
Plan details
- Name:
- LEXINGTON
- Property status:
- Floor plan
- Size:
- 1,423 sqft
- Stories:
- 2
- Beds:
- 3
- Baths:
- 2
- Garage spaces:
- 2
Plan features & finishes
- Garage/Parking:
- GarageAttached Garage
- Interior Features:
- Walk-In ClosetFoyerPantryStaircasesLoft
- Kitchen:
- Kitchen Island
- Laundry facilities:
- Utility/Laundry Room
- Property amenities:
- Smart Home SystemPorch
- Rooms:
- KitchenFamily RoomOpen Concept FloorplanPrimary Bedroom Upstairs

Get a consultation with our New Homes Expert
- See how your home builds wealth
- Plan your home-buying roadmap
- Discover hidden gems
Utility information
- Heating:
- Tankless water heater
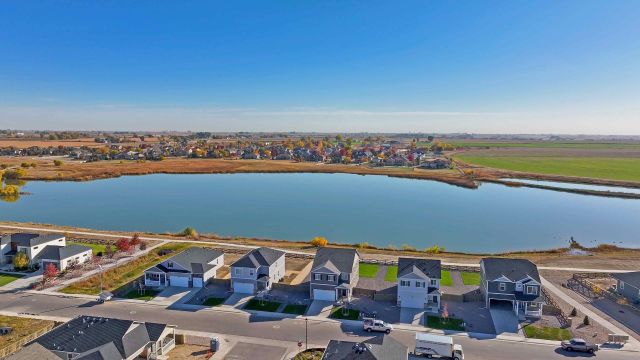
Community details
Tailholt
by D.R. Horton, Severance, CO
- 6 homes
- 8 plans
- 1,403 - 2,652 sqft
View Tailholt details
Want to know more about what's around here?
The LEXINGTON floor plan is part of Tailholt, a new home community by D.R. Horton, located in Severance, CO. Visit the Tailholt community page for full neighborhood insights, including nearby schools, shopping, walk & bike-scores, commuting, air quality & natural hazards.

Homes built from this plan
Available homes in Tailholt
 More floor plans in Tailholt
More floor plans in Tailholt

Considering this plan?
Our expert will guide your tour, in-person or virtual
Need more information?
Text or call (888) 486-2818
Financials
Estimated monthly payment
Let us help you find your dream home
How many bedrooms are you looking for?
Similar homes nearby
Recently added communities in this area
Nearby communities in Severance
New homes in nearby cities
More New Homes in Severance, CO
- Jome
- New homes search
- Colorado
- Denver Metropolitan Area
- Weld County
- Severance
- Tailholt
- 447 3Rd St, Severance, CO 80550

