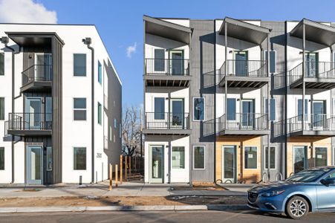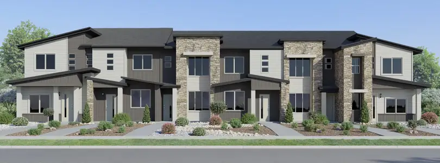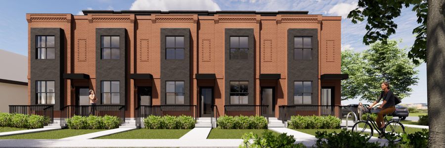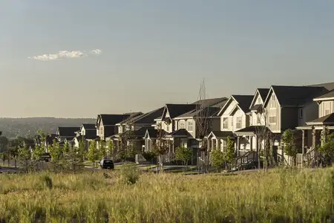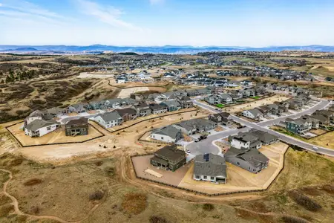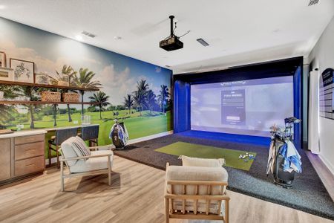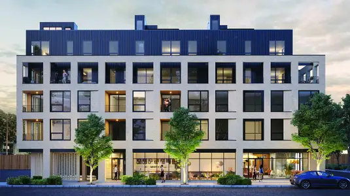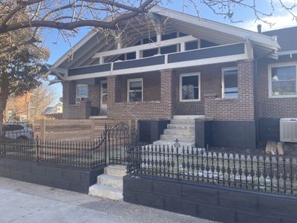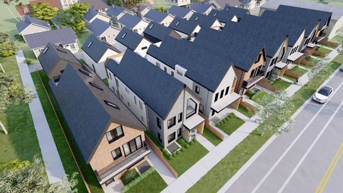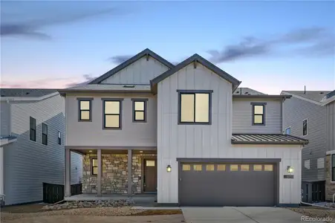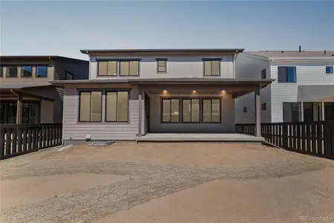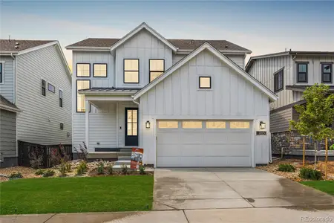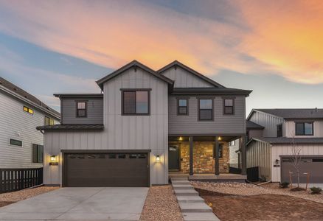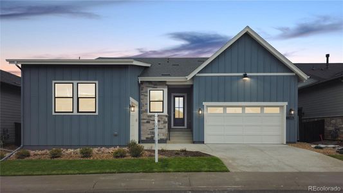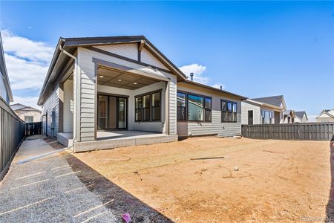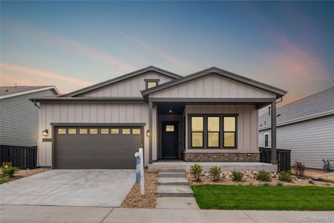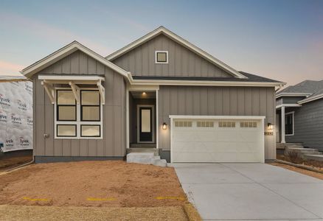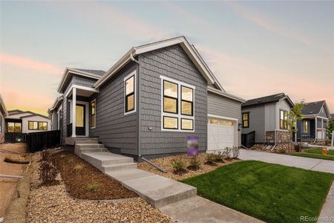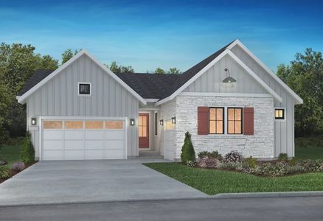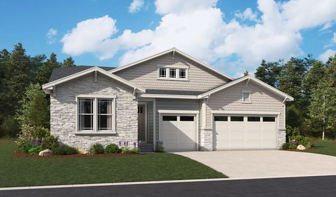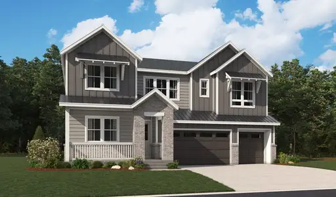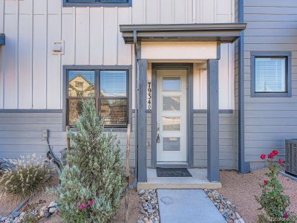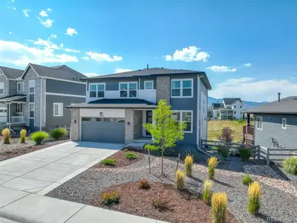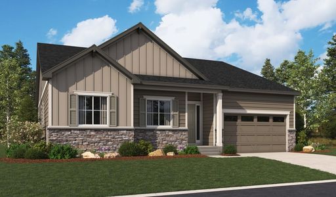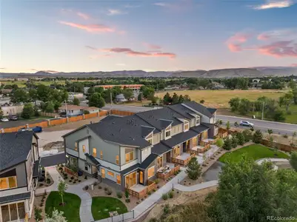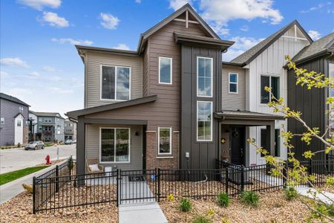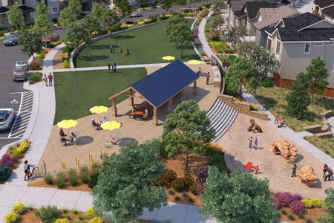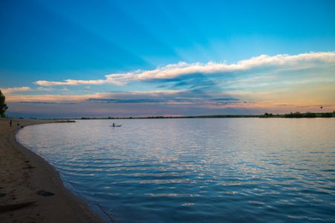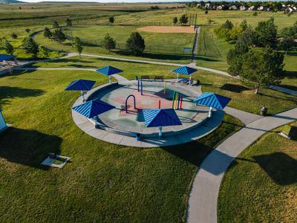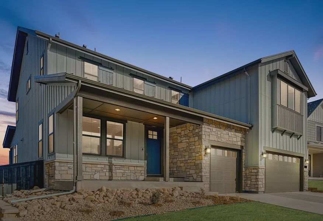
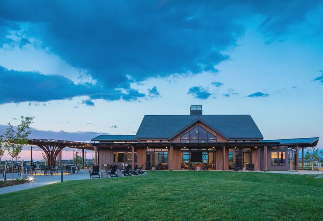
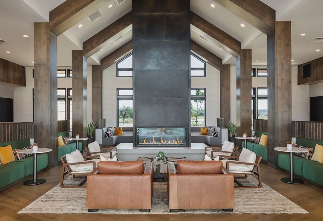
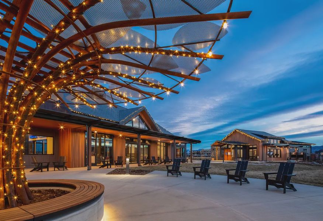
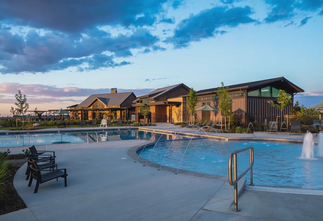
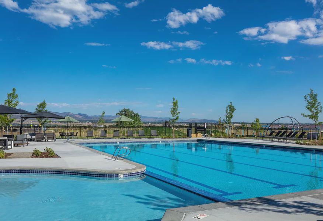
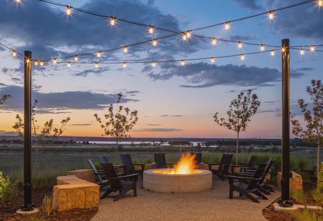







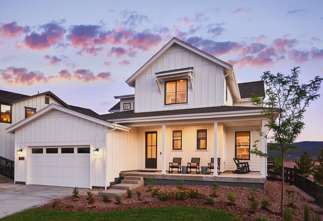
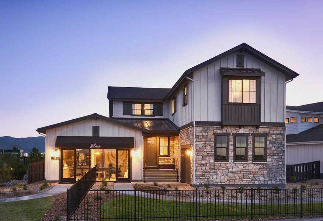
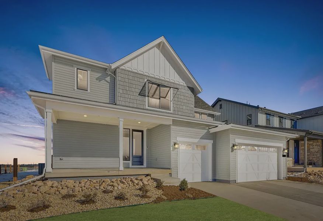
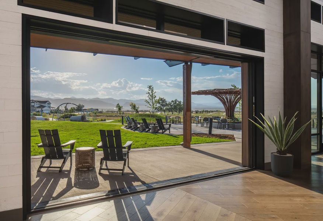
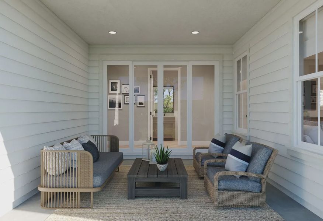
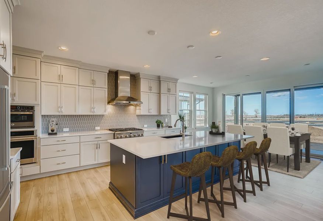
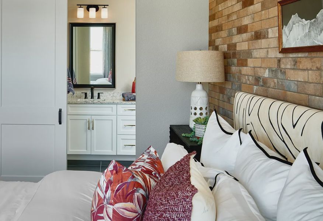
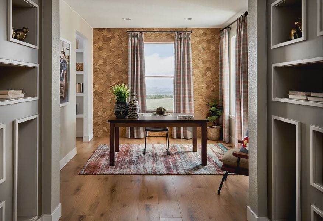


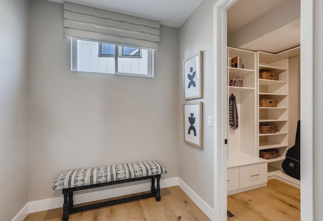

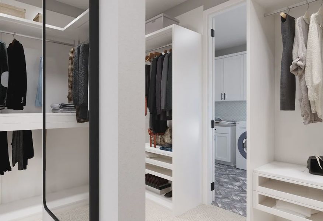
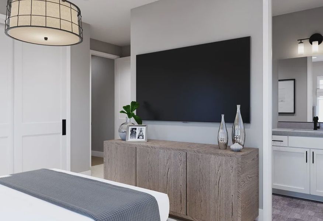

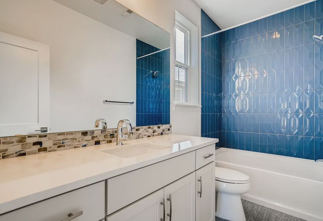
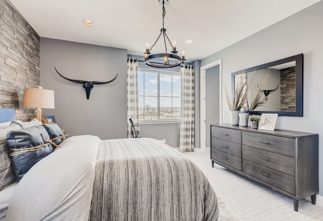
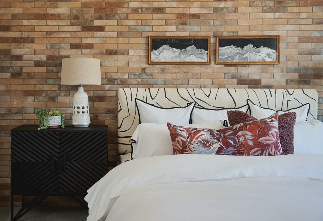
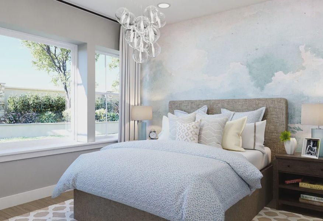
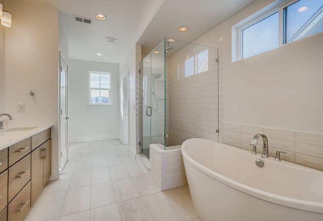
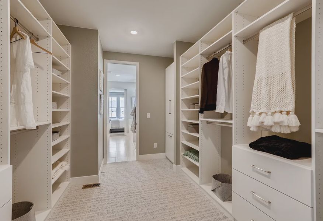
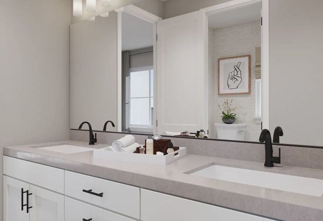

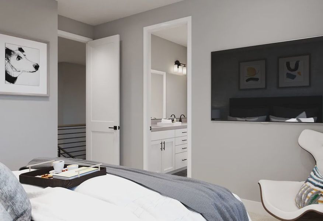
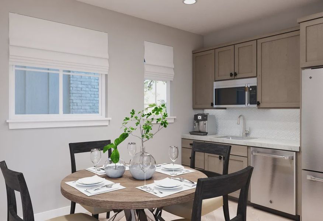
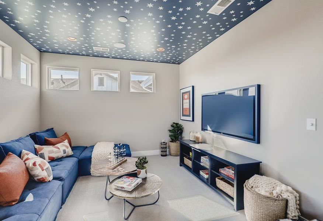



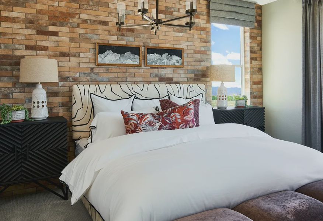





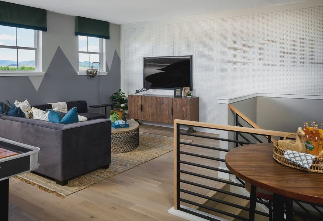

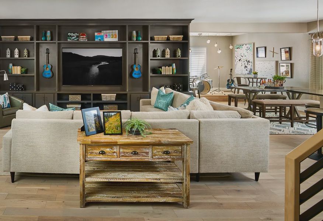
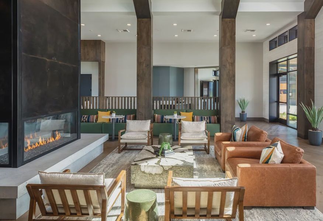
Trails Edge at Solstice by Shea Homes
9130 Lake Breeze Dr, Littleton, CO 80125
Coming Soon Communities Near 9130 Lake Breeze Dr, Littleton, CO 80125
 Community highlights
Community highlights
Explore Trails Edge at Solstice, a community by Shea Homes situated at 9130 Lake Breeze Dr, Littleton, CO 80125. Currently, the community status is Sold out. There are no available options but they are coming soon.
Beloved Denver park with lakes, trails, gardens, and a lively neighborhood vibe near historic homes.
Community details
Community details
- Builder(s):
- Shea Homes
- Selling status:
- Sold out
- Contract to close:
- Up to 50 days
- School district:
- Douglas County School District RE-1
Community amenities
- Dining Nearby
- Playground
- Fitness Center/Exercise Area
- Club House
- Community Pool
- Park Nearby
- Picnic Area
- Walking, Jogging, Hike Or Bike Trails
- Resort-Style Pool
- Event Lawn
- Garden Center
- Entertainment
- Shopping Nearby
About the builder - Shea Homes
Neighborhood
Community address
Schools in Douglas County School District RE-1
GreatSchools’ Summary Rating calculation is based on 4 of the school’s themed ratings, including test scores, student/academic progress, college readiness, and equity. This information should only be used as a reference. Jome is not affiliated with GreatSchools and does not endorse or guarantee this information. Please reach out to schools directly to verify all information and enrollment eligibility. Data provided by GreatSchools.org © 2025
Places of interest
Getting around
Air quality
Noise level
A Soundscore™ rating is a number between 50 (very loud) and 100 (very quiet) that tells you how loud a location is due to environmental noise.
Natural hazards risk
Provided by FEMA
Financials
New Homes for Sale Near 9130 Lake Breeze Dr, Littleton, CO 80125
Recently added communities in this area
Communities in Littleton by Shea Homes
Other Builders in Littleton, CO
Trails Edge at Solstice by Shea Homes
On the southern border of Chatfield State Park, backing to the Front Range foothills of the majestic Rocky Mountains, discover the Trails Edge Collection at Solstice by Shea Homes. This boutique community offers an exceptional lifestyle in a naturally stunning setting, with sizeable two-story new construction homes, fabulous amenities—including a clubhouse, resort-style pool, and outdoor gathering areas—and a location that makes the most of every season in Colorado. Gorgeous golf courses, beautiful botanic gardens, and multiple state parks are just minutes away, putting all kinds of outdoor adventures within reach. And with easy access to Highway 85 and C-470, you’re never far from the retail, restaurants, entertainment, and employment opportunities of the Denver Metro area.
The Trails Edge Collection by Shea Homes at Solstice offers exceptional living spaces in a series of four two-story new construction homes including a main-floor master. These spacious floorplans range from approximately 3,538 square feet to 4,403 square feet, with three to seven bedrooms, lofts, gourmet kitchens with large islands and walk-in pantries, main-floor studies, and covered front porches and back patios where you can soak in your beautiful surroundings. With room for three to four cars in the garage and the option for a partially finished basement with an additional bedroom, bathroom, and recreation room, you’ll have plenty of room for your guests and gear.
New homes in nearby cities
More New Homes in Littleton, CO
- Jome
- New homes search
- Colorado
- Denver Metropolitan Area
- Douglas County
- Littleton
- Trails Edge at Solstice

