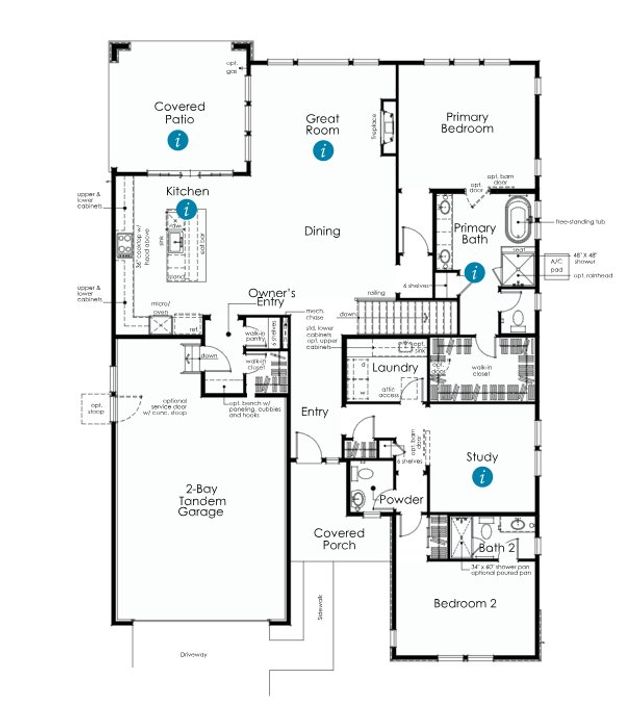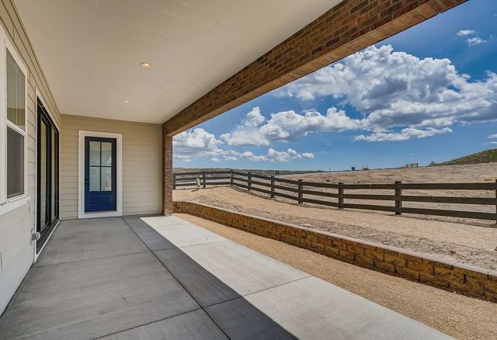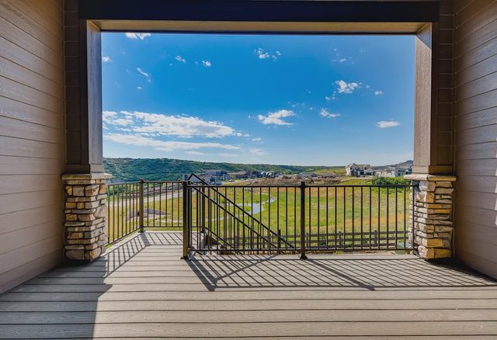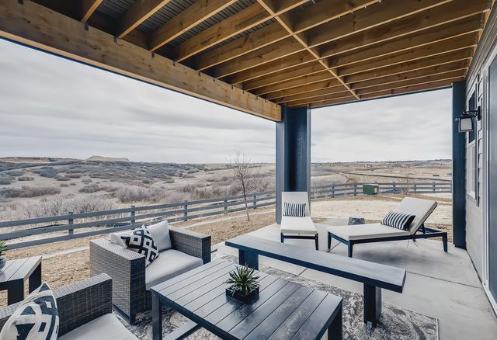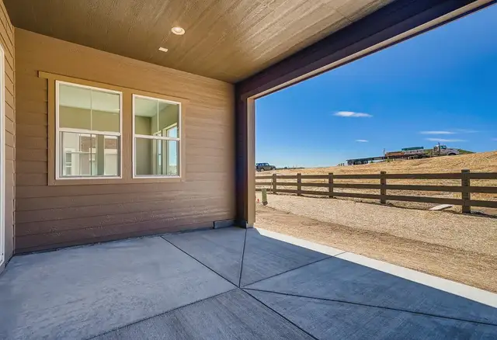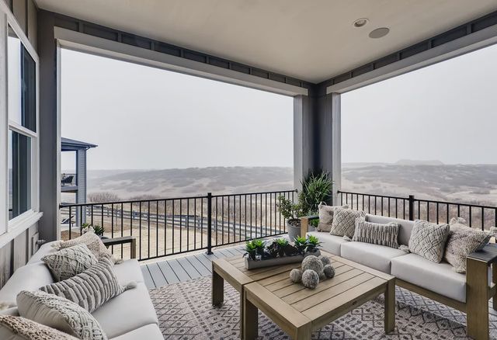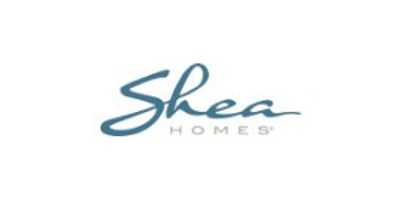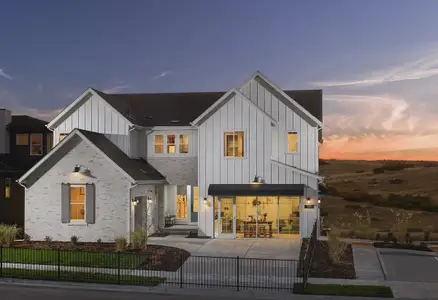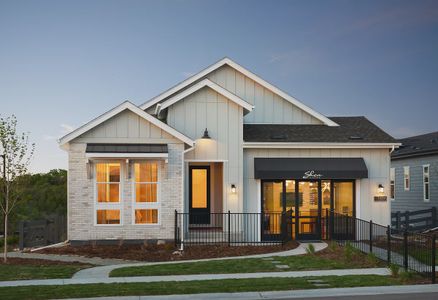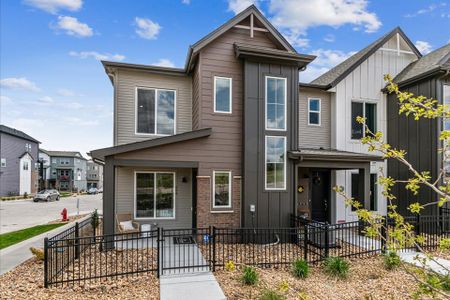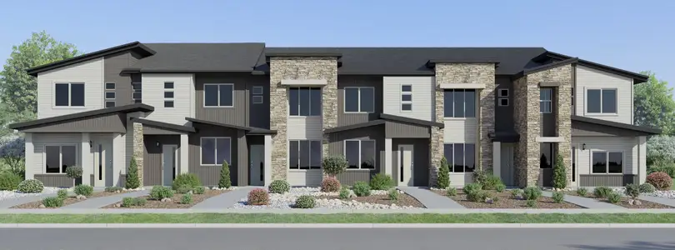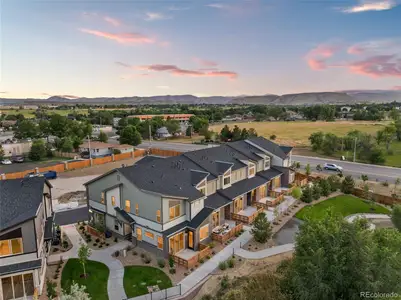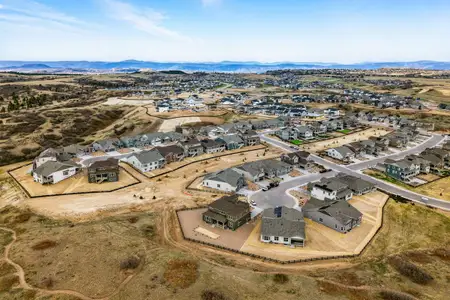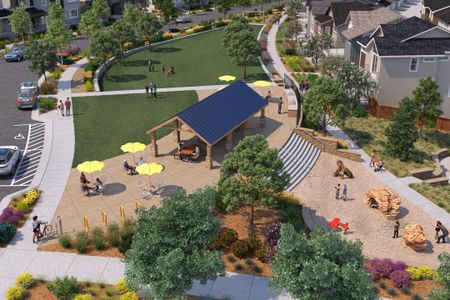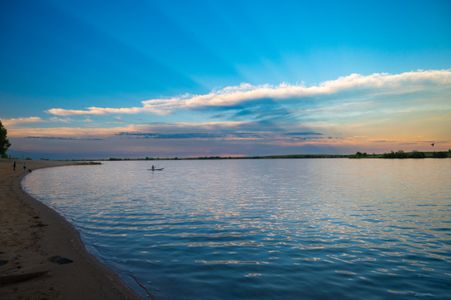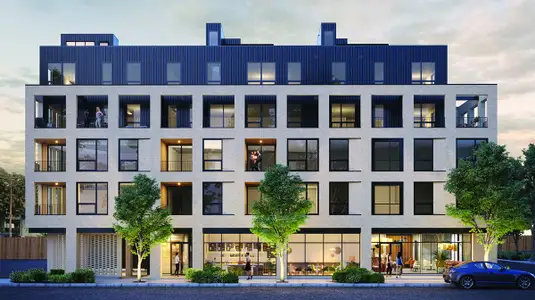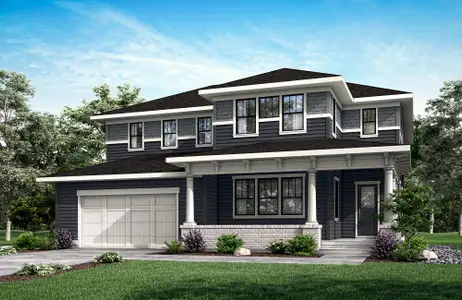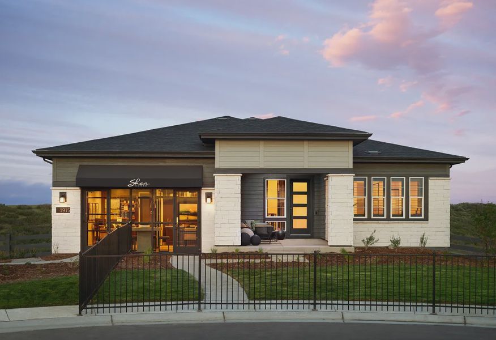
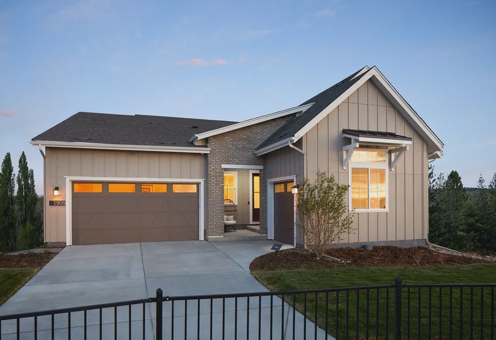
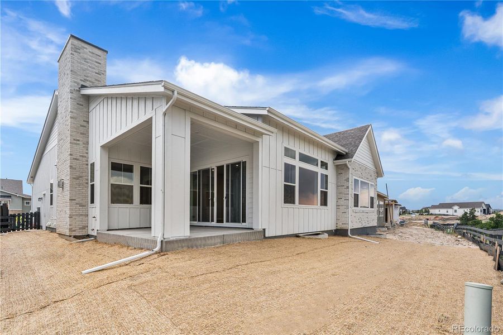
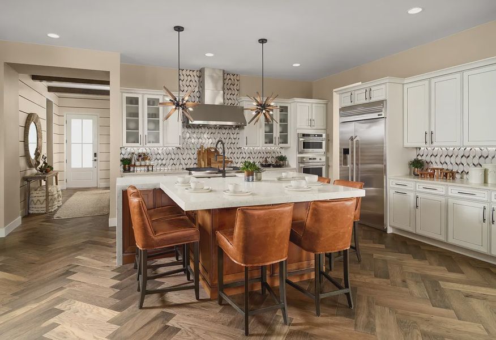
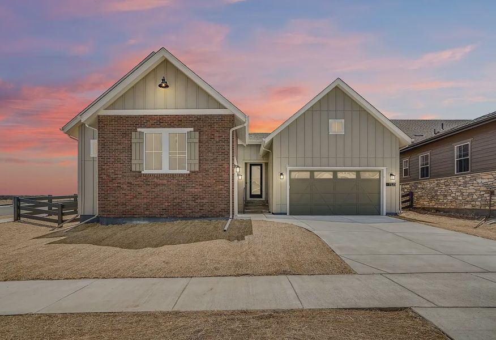
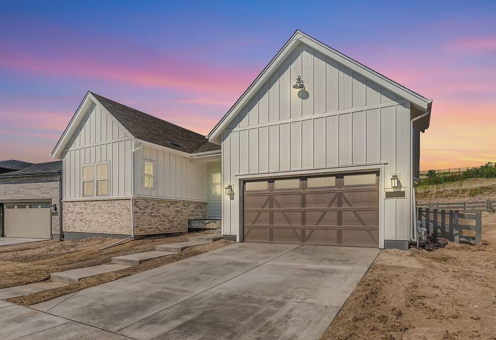
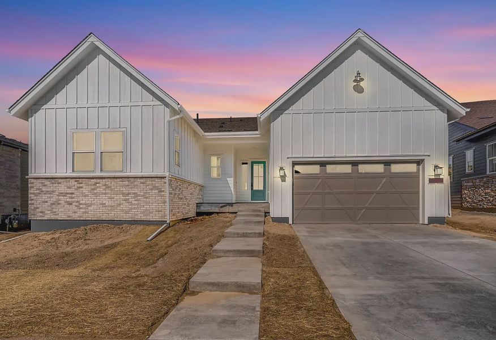







Book your tour. Save an average of $18,473. We'll handle the rest.
- Confirmed tours
- Get matched & compare top deals
- Expert help, no pressure
- No added fees
Estimated value based on Jome data, T&C apply
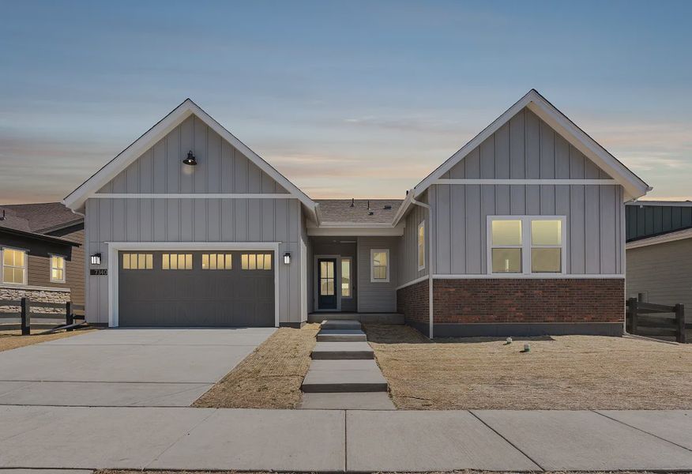
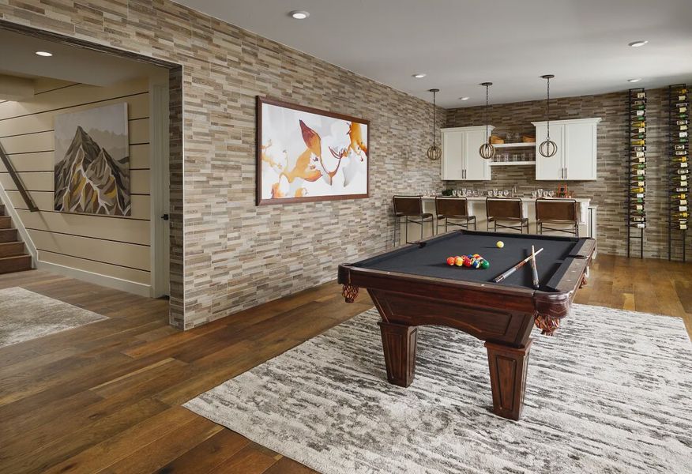
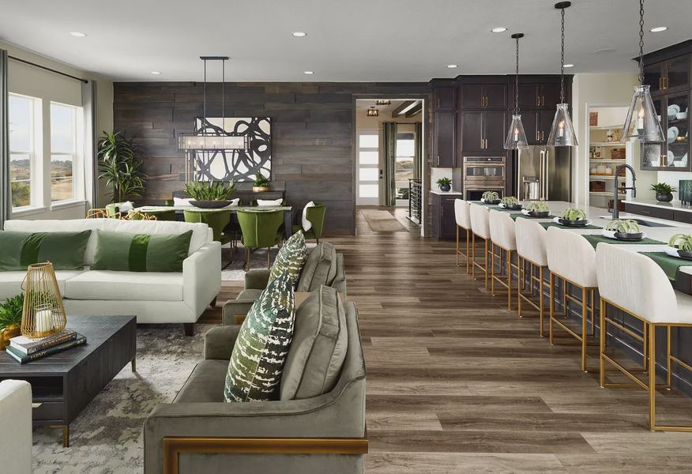
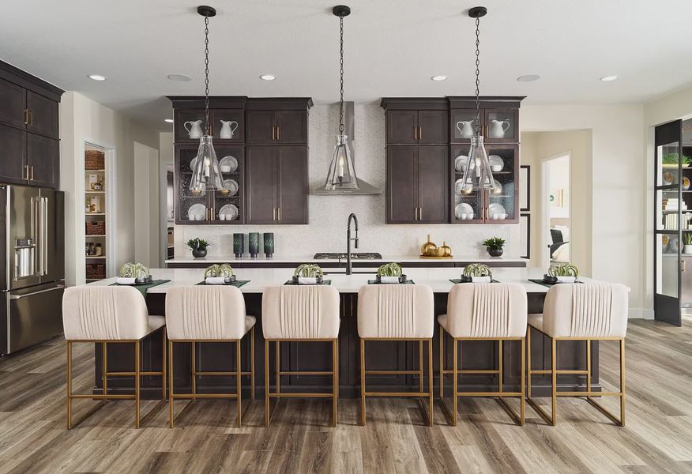
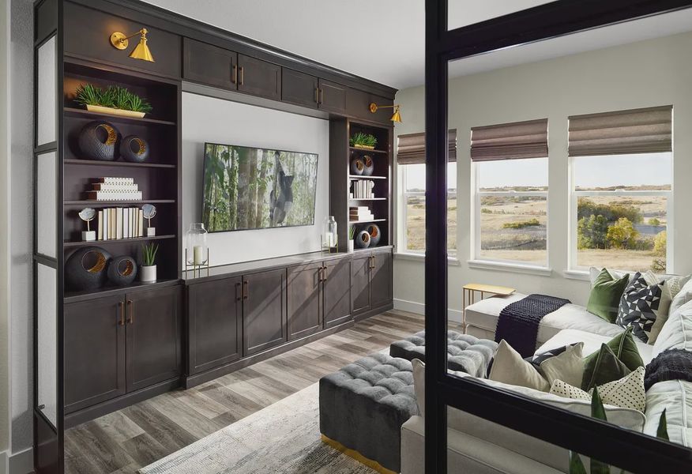
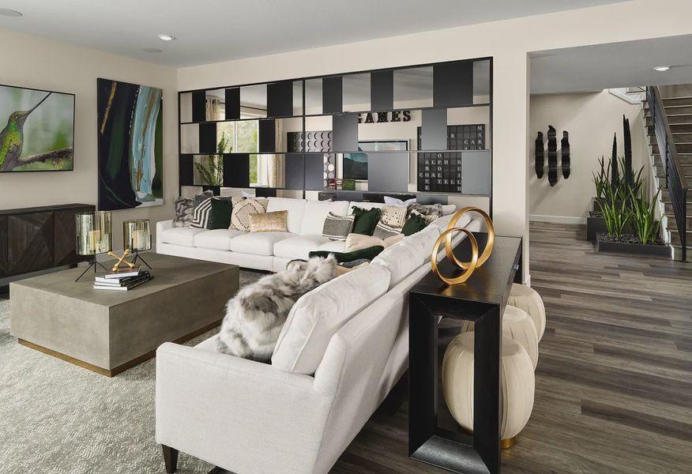
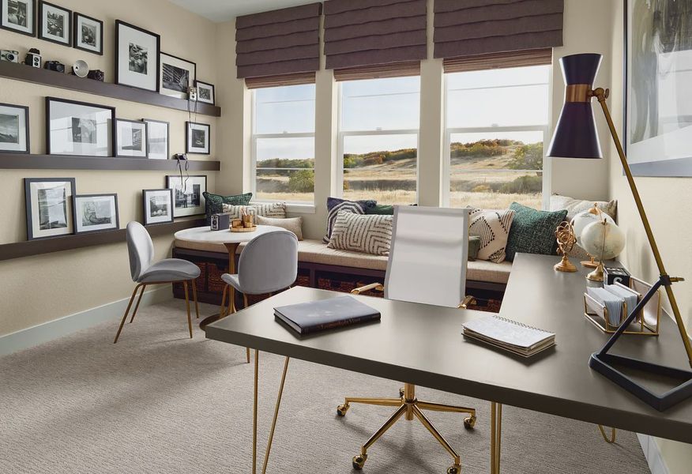
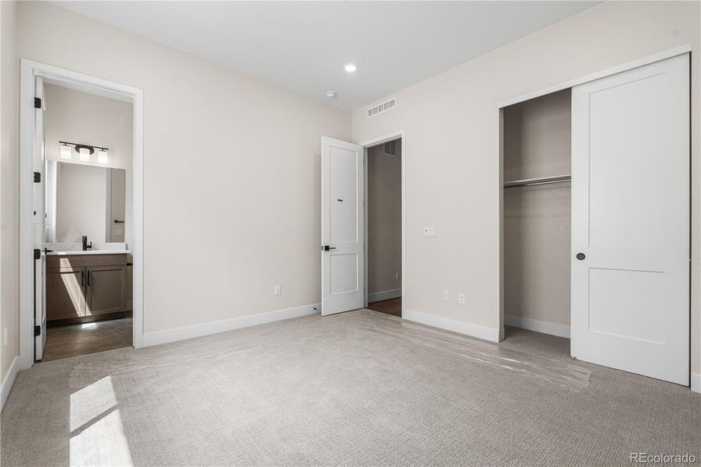
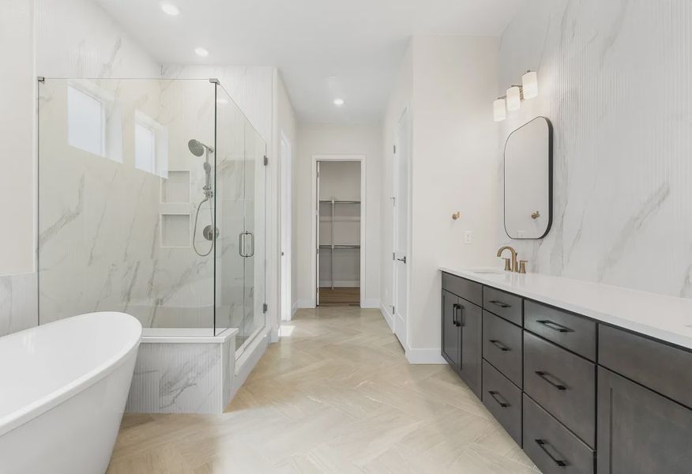
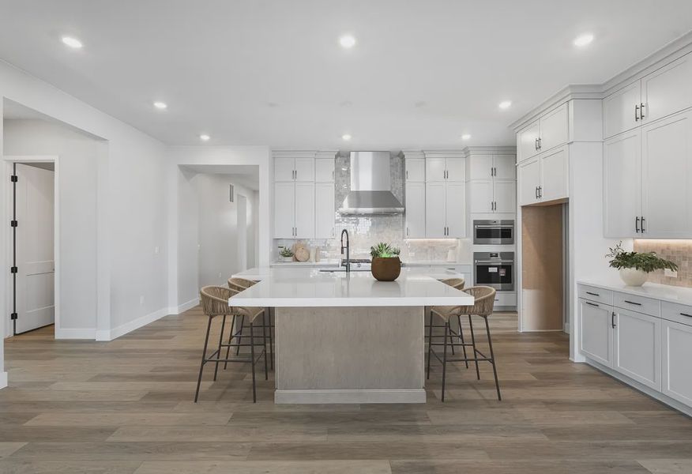

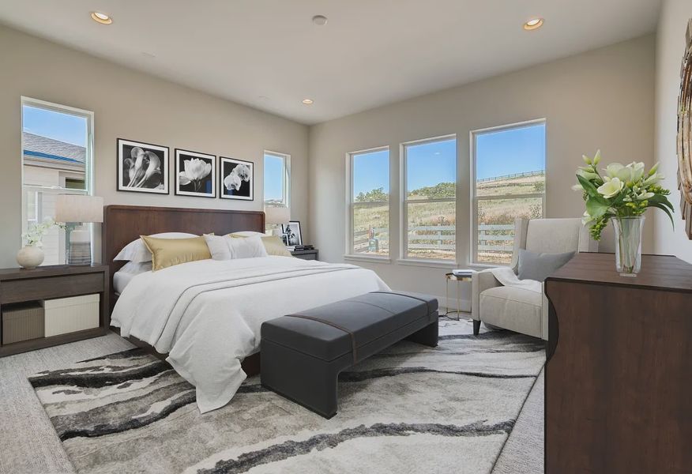
Retreat at The Canyons by Shea Homes
1915 Canyonpoint Pl, Castle Pines, CO 80108
💰 Est. $75,000 in total savings!
$75,000 in flex cash
Why tour with Jome?
- No pressure toursTour at your own pace with no sales pressure
- Expert guidanceGet insights from our home buying experts
- Exclusive accessSee homes and deals not available elsewhere
Jome is featured in
Builder deals available
Any loan type
$75,000 est. value- $75,000 flex cash
Deals may change and are not guaranteed. Some deals apply to specific homes or plans. Not a financing offer. Eligibility varies by lender. Please verify details.
Available homes
- Home at address 7340 Timberstone St, Castle Pines, CO 80108

5081 Sanctuary Elevation A - Modern Farmhouse
$1,265,675
- 3 bd
- 3.5 ba
- 3,702 sqft
7340 Timberstone St, Castle Pines, CO 80108
- Home at address 7392 Timberstone St, Castle Pines, CO 80108
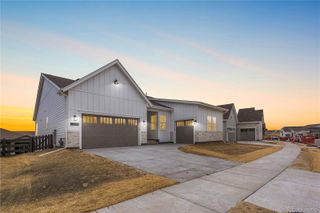
5083 Heirloom Elevation A - Modern Farmhouse
$1,271,983
- 4 bd
- 3.5 ba
- 4,051 sqft
7392 Timberstone St, Castle Pines, CO 80108
- Home at address 7324 Timberstone St, Castle Pines, CO 80108
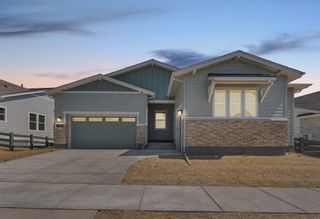
5086 Haven Elevation B - Craftsman
$1,380,720
- 4 bd
- 4.5 ba
- 4,631 sqft
7324 Timberstone St, Castle Pines, CO 80108
- Home at address 7317 Timberstone St, Castle Pines, CO 80108
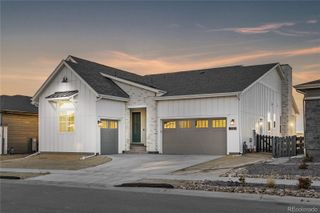
5086 Haven Elevation A - Modern Farmhouse
$1,549,000
- 4 bd
- 4.5 ba
- 4,631 sqft
7317 Timberstone St, Castle Pines, CO 80108
 Plans
Plans
 Community highlights
Community highlights
Explore Retreat at The Canyons, a single-family home community by Shea Homes situated at 1915 Canyonpoint Pl, Castle Pines, CO 80108. Currently, the community status is Selling. With 4 homes, including 3 move-in ready options. Retreat at The Canyons homes size range from 2,369 to 4,631 square feet on various lot sizes. Listings are available from $921,600 to $1,549,000.
Secure, family-friendly base with top-rated Aurora schools and easy access to Denver's amenities.
Book your tour. Save an average of $18,473. We'll handle the rest.
We collect exclusive builder offers, book your tours, and support you from start to housewarming.
- Confirmed tours
- Get matched & compare top deals
- Expert help, no pressure
- No added fees
Estimated value based on Jome data, T&C apply
Community details
Community details
- Builder(s):
- Shea Homes
- Master planned community:
- The Canyons
- Home type:
- Single-Family
- Selling status:
- Selling
- Contract to close:
- Up to 50 days
- School district:
- Douglas County School District RE-1
Community amenities
- Cafe
- Dining Nearby
- Fitness Center/Exercise Area
- Club House
- Community Pool
- Coffee Bar
- Park Nearby
- Community Lounge
- Open Greenspace
- Walking, Jogging, Hike Or Bike Trails
- Amphitheater
- Gathering Space
- On-Site Cafe
- Fire Pit
- Entertainment
- Master Planned
- Shopping Nearby
- Community Patio
- Surrounded By Trees

Get a consultation with our New Homes Expert
- See how your home builds wealth
- Plan your home-buying roadmap
- Discover hidden gems
About the builder - Shea Homes
Neighborhood
Community address
- City:
- Castle Pines
- County:
- Douglas
- Zip Code:
- 80108
Schools in Douglas County School District RE-1
- Grades UG-UGPrivatebrightmont academy - castle pines3.5 mi858 w happy canyon rd ste 170na
GreatSchools’ Summary Rating calculation is based on 4 of the school’s themed ratings, including test scores, student/academic progress, college readiness, and equity. This information should only be used as a reference. Jome is not affiliated with GreatSchools and does not endorse or guarantee this information. Please reach out to schools directly to verify all information and enrollment eligibility. Data provided by GreatSchools.org © 2025
Places of interest
Getting around
Air quality
Noise level
A Soundscore™ rating is a number between 50 (very loud) and 100 (very quiet) that tells you how loud a location is due to environmental noise.
Natural hazards risk
Provided by FEMA

Considering this community?
Our expert will guide your tour, in-person or virtual
Need more information?
Text or call (888) 486-2818
Financials
Estimated monthly payment
Retreat at The Canyons by Shea Homes
Conveniently close to the city of Denver, Colorado, yet a peaceful world apart in the hills of Castle Pines within the 80108 zip code, discover The Retreat Collection by Shea Homes. Set within The Canyons master plan, this new home community was designed to honor the beauty that surrounds it, with the natural landscape informing the layout of the neighborhoods and inspiring the architecture of the homes for sale. Everything you need for work or play is within a short drive of the 80108 area - large employment centers, schools, shopping, dining, and entertainment. Or you can stay right at home and enjoy an amenity village with a resort club, coffee house, outdoor pool, fire pits, and more - plus miles of trails and acres of green space just steps from your door.
The Retreat Collection offers four ranch floorplans for sale ranging from approximately 2,369 to 4,631 square feet, with two to five bedrooms. Here, comfortable main-floor living spaces meet sophisticated architectural design - and the result is stunning. These open-concept new homes feature well-appointed kitchens, spacious great rooms, large laundry rooms, and large covered patios for open-air entertaining. Need more room for your guests to stay and play? Opt for the partially finished basement with two bedrooms, full bath, and recreation room, and everyone will feel right at home. Come to Castle Pines, CO and discover what sets our new homes for sale apart, and find out if moving to the 80108 area is the right fit for you!
Other communities at The Canyons
Recently added communities in this area
Nearby communities
New homes in nearby cities
More New Homes in Castle Pines, CO
- Jome
- New homes search
- Colorado
- Denver Metropolitan Area
- Douglas County
- Castle Pines
- Retreat at The Canyons

