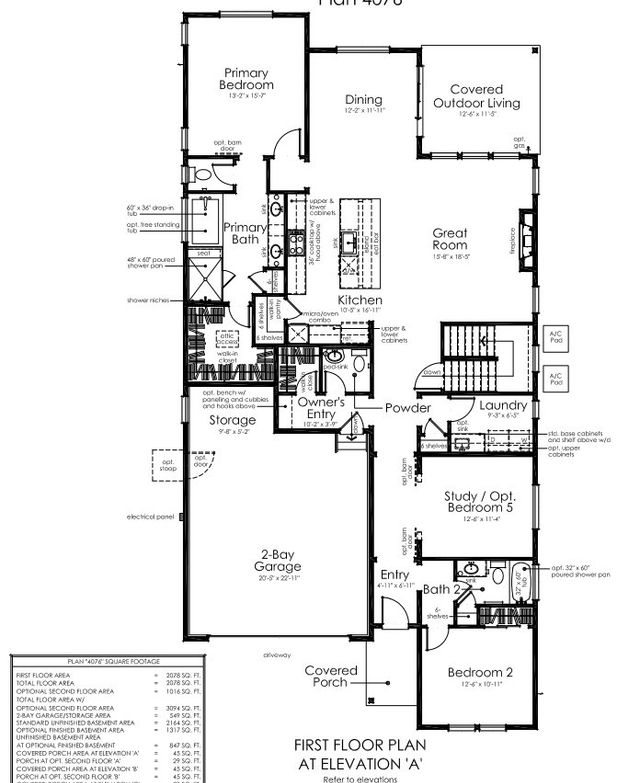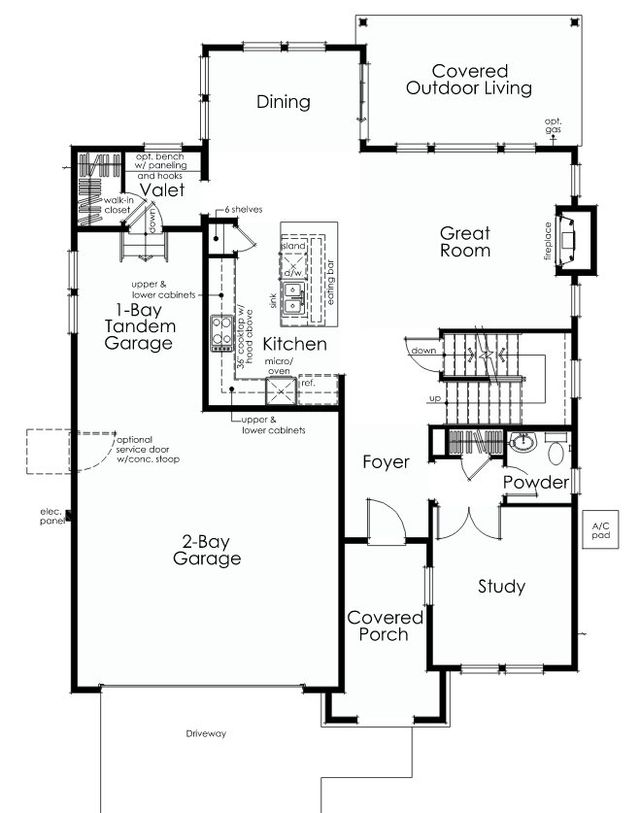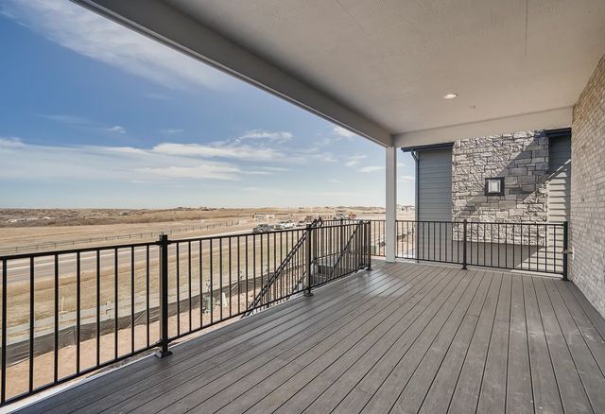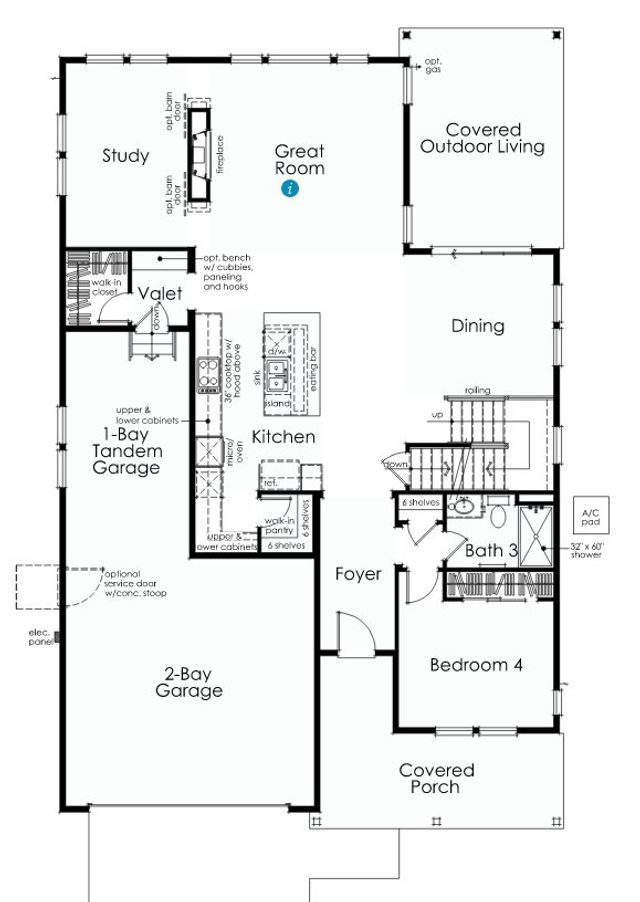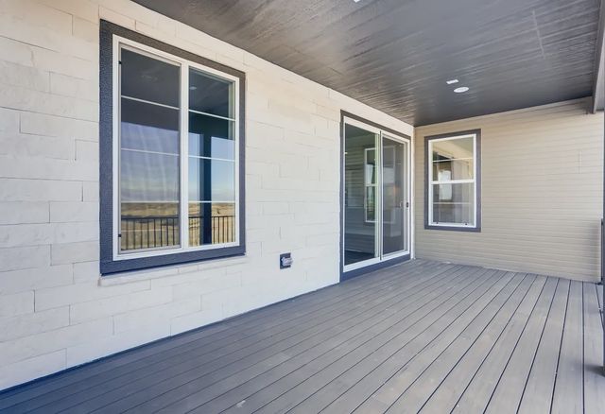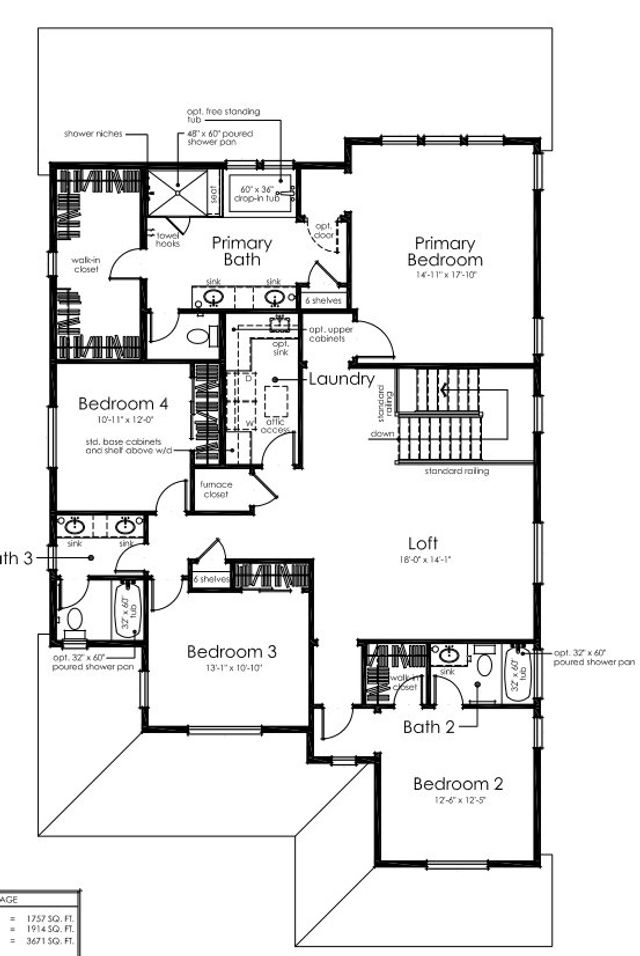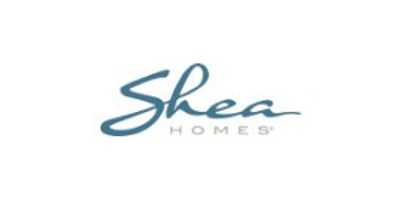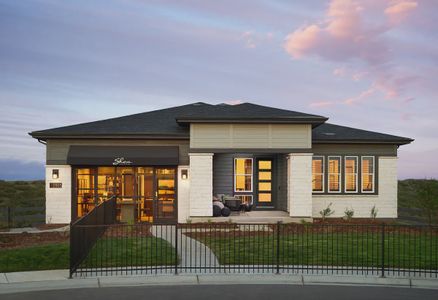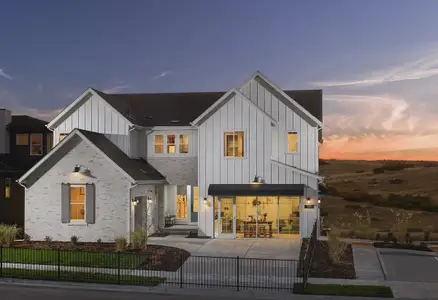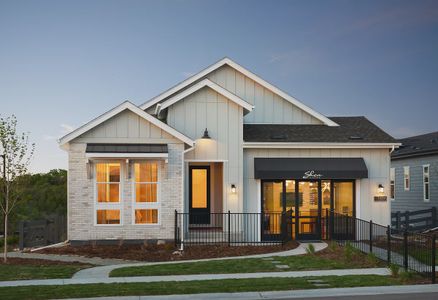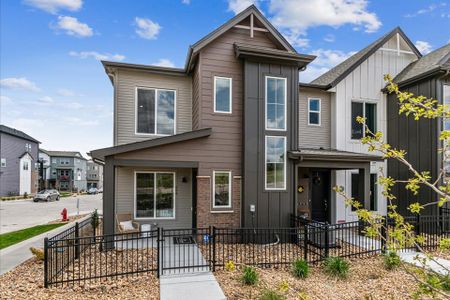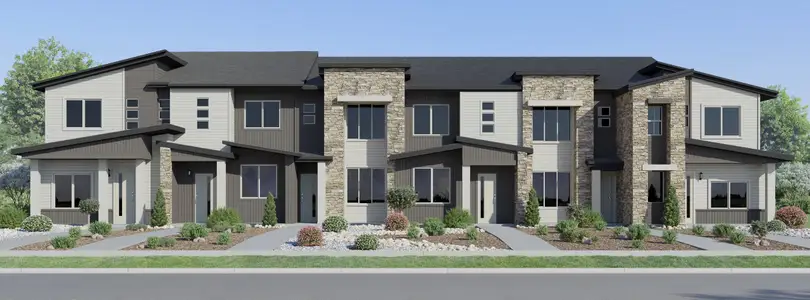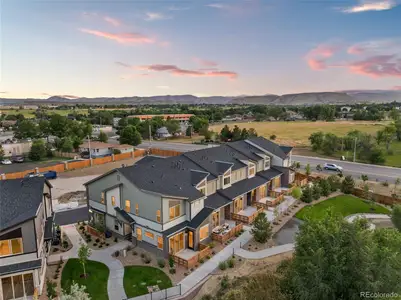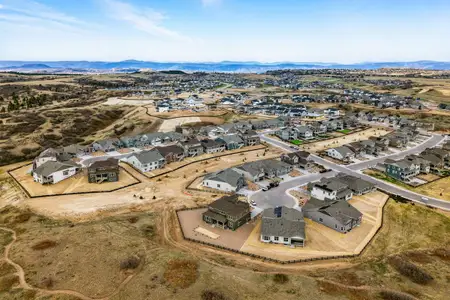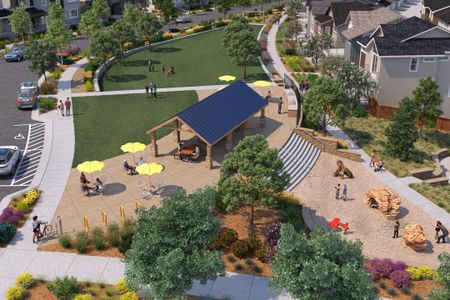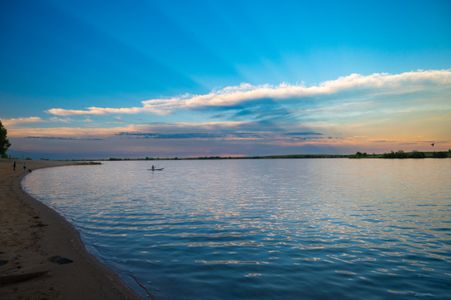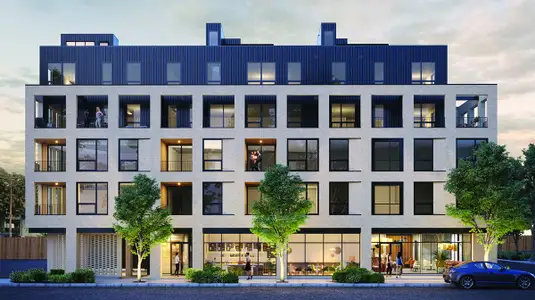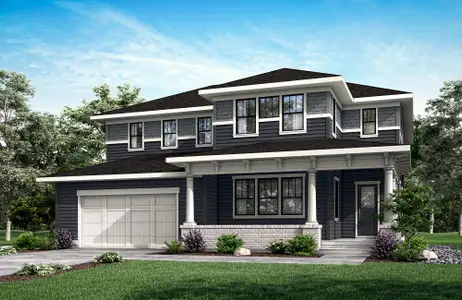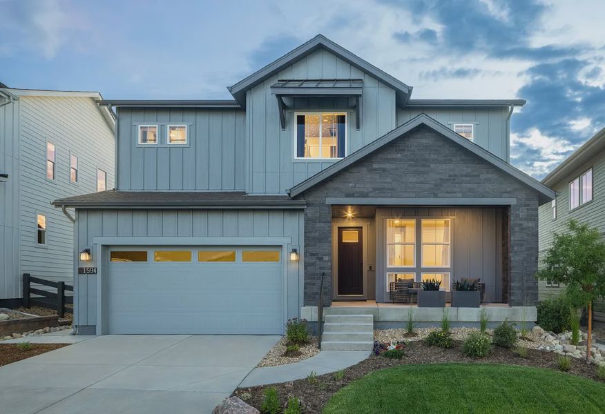
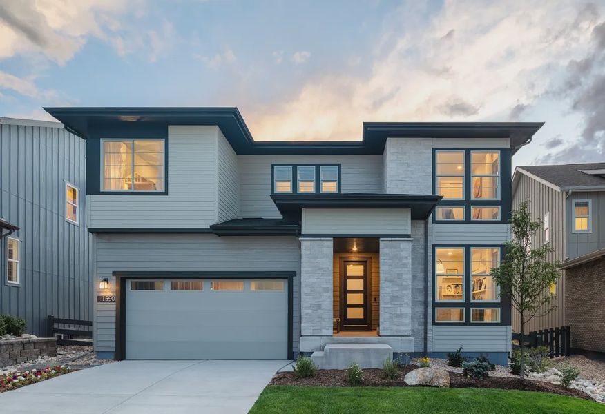
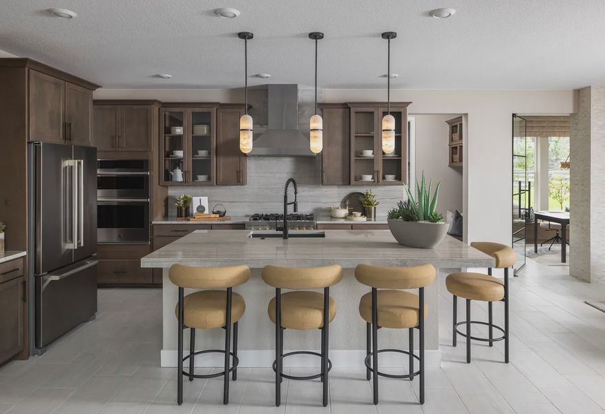
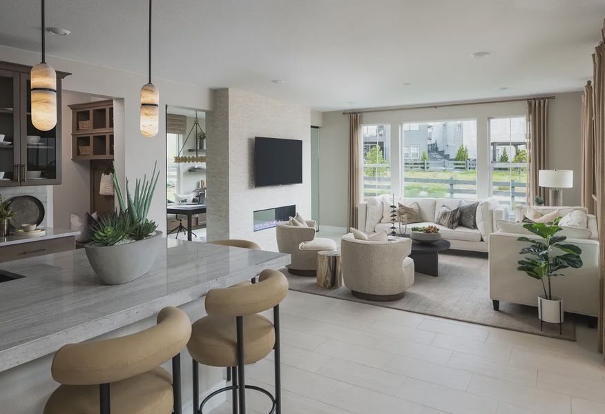
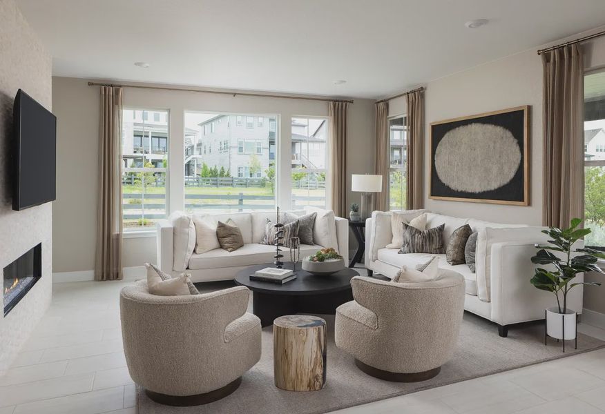
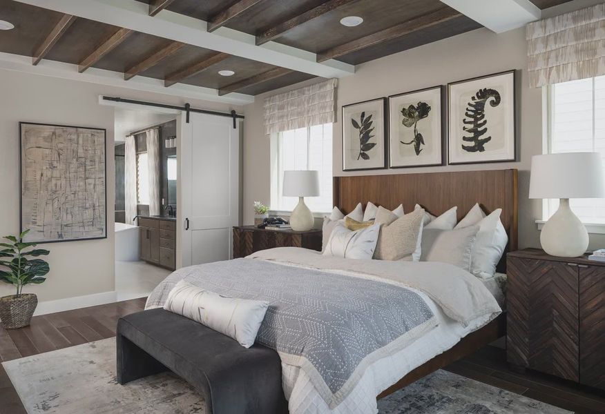








Book your tour. Save an average of $18,473. We'll handle the rest.
- Confirmed tours
- Get matched & compare top deals
- Expert help, no pressure
- No added fees
Estimated value based on Jome data, T&C apply
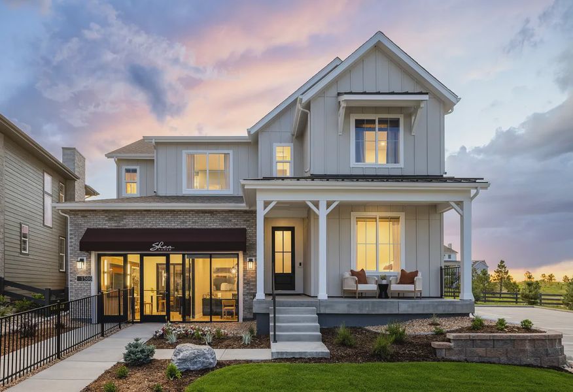
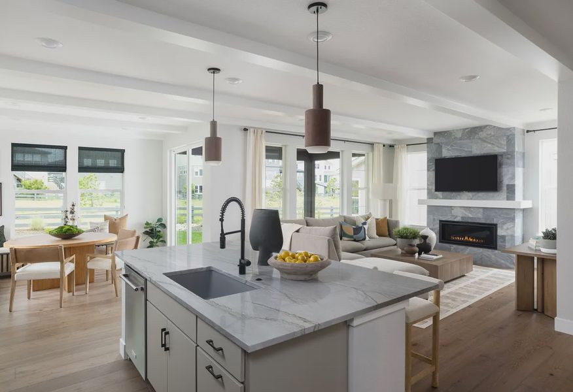
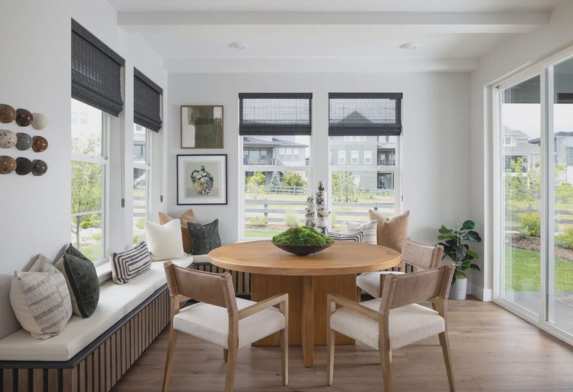
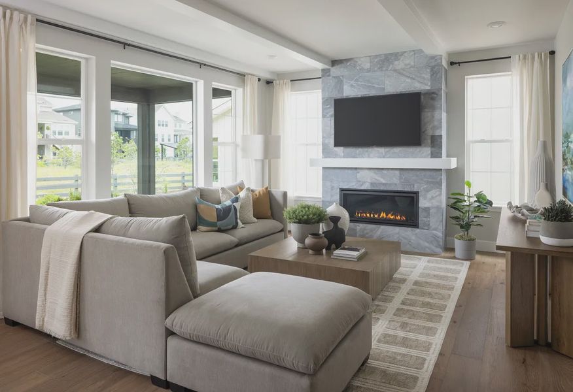
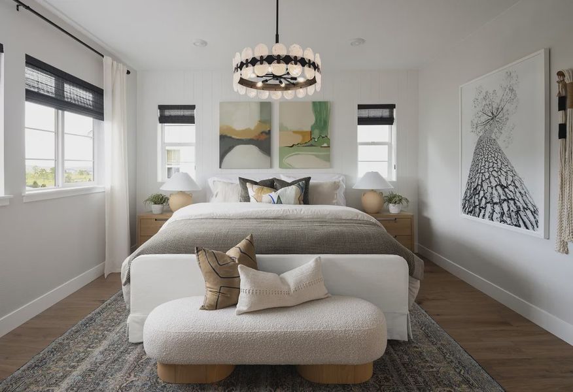
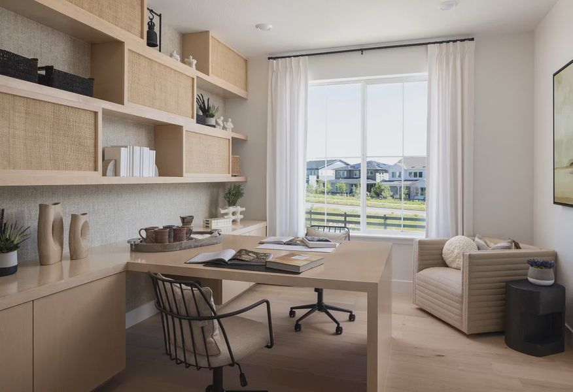
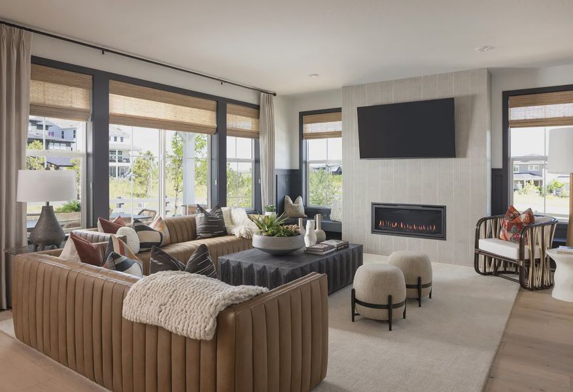
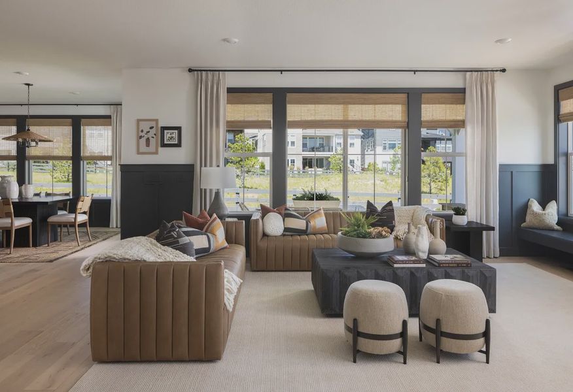
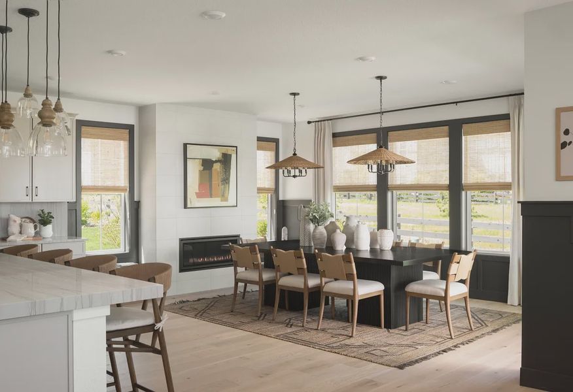
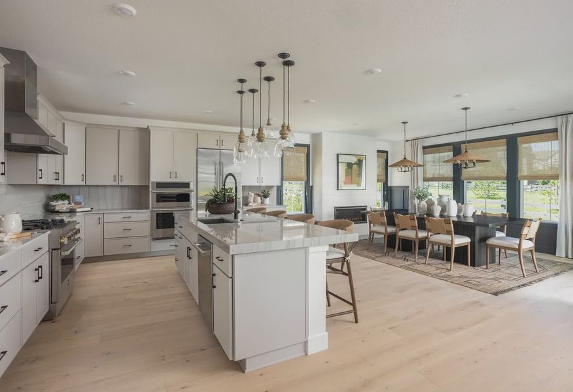
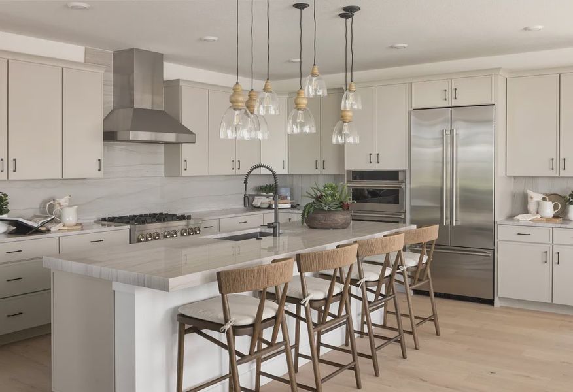
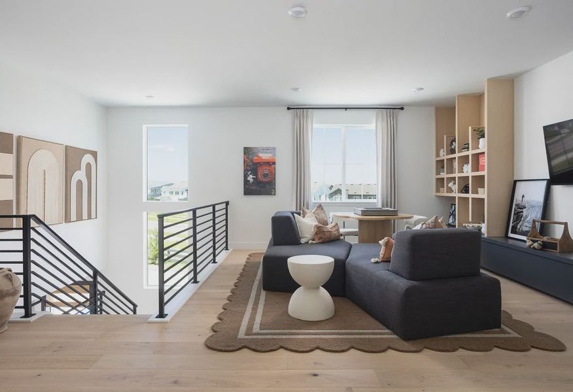
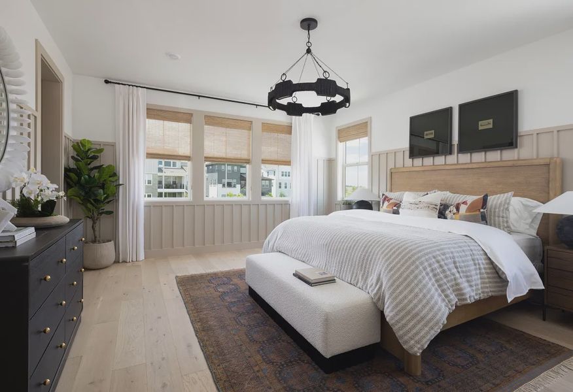

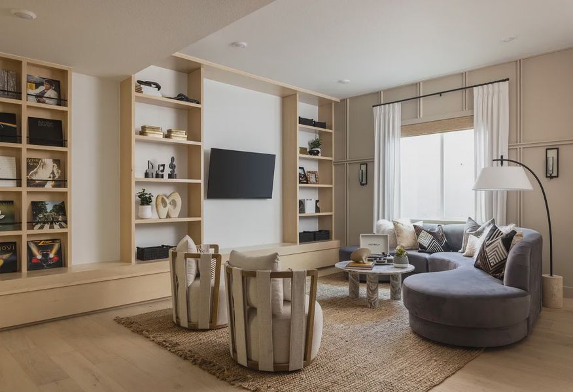
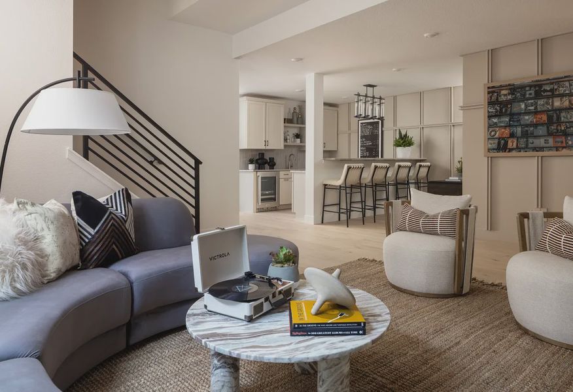
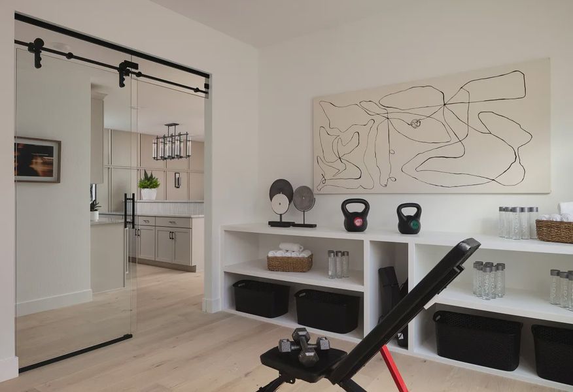
Gallery at The Canyons by Shea Homes
1586 Candleflower Dr, Castle Pines, CO 80108
💰 Est. $30,000 in total savings!
$30,000 in flex cash
Why tour with Jome?
- No pressure toursTour at your own pace with no sales pressure
- Expert guidanceGet insights from our home buying experts
- Exclusive accessSee homes and deals not available elsewhere
Jome is featured in
Builder deals available
Any loan type
$30,000 est. value- $30,000 flex cash
Deals may change and are not guaranteed. Some deals apply to specific homes or plans. Not a financing offer. Eligibility varies by lender. Please verify details.
Available homes
- Home at address 6543 Bridlespur St, Castle Pines, CO 80108
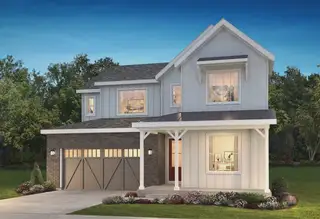
4077 Pemberly Elevation A - Modern Farmhouse
$1,199,370
- 5 bd
- 4.5 ba
- 3,671 sqft
6543 Bridlespur St, Castle Pines, CO 80108
- Home at address 6593 Bridlespur St, Castle Pines, CO 80108

4076 Adelyn Elevation A - Modern Farmhouse
$1,349,000
- 5 bd
- 4.5 ba
- 4,411 sqft
6593 Bridlespur St, Castle Pines, CO 80108
 Plans
Plans
 Community highlights
Community highlights
Explore Gallery at The Canyons, a single-family home community by Shea Homes situated at 1586 Candleflower Dr, Castle Pines, CO 80108. Currently, the community status is Selling. With 2 homes, including 1 move-in ready option. Gallery at The Canyons homes size range from 2,078 to 4,411 square feet on various lot sizes. Prices range from $804,990 to $1,349,000.
Secure, family-friendly base with top-rated Aurora schools and easy access to Denver's amenities.
Book your tour. Save an average of $18,473. We'll handle the rest.
We collect exclusive builder offers, book your tours, and support you from start to housewarming.
- Confirmed tours
- Get matched & compare top deals
- Expert help, no pressure
- No added fees
Estimated value based on Jome data, T&C apply
Community details
Community details
- Builder(s):
- Shea Homes
- Master planned community:
- The Canyons
- Home type:
- Single-Family
- Selling status:
- Selling
- Contract to close:
- Up to 50 days
- School district:
- Douglas County School District RE-1
Community amenities
- Cafe
- Dining Nearby
- Fitness Center/Exercise Area
- Community Pool
- Park Nearby
- Community Lounge
- Open Greenspace
- Walking, Jogging, Hike Or Bike Trails
- Amphitheater
- Gathering Space
- On-Site Cafe
- Resort-Style Pool
- Fire Pit
- Entertainment
- Shopping Nearby
- Community Patio
- Surrounded By Trees

Get a consultation with our New Homes Expert
- See how your home builds wealth
- Plan your home-buying roadmap
- Discover hidden gems
About the builder - Shea Homes
Neighborhood
Community address
- City:
- Castle Pines
- County:
- Douglas
- Zip Code:
- 80108
Schools in Douglas County School District RE-1
- Grades UG-UGPrivatebrightmont academy - castle pines3.3 mi858 w happy canyon rd ste 170na
GreatSchools’ Summary Rating calculation is based on 4 of the school’s themed ratings, including test scores, student/academic progress, college readiness, and equity. This information should only be used as a reference. Jome is not affiliated with GreatSchools and does not endorse or guarantee this information. Please reach out to schools directly to verify all information and enrollment eligibility. Data provided by GreatSchools.org © 2025
Places of interest
Getting around
Air quality
Natural hazards risk
Provided by FEMA

Considering this community?
Our expert will guide your tour, in-person or virtual
Need more information?
Text or call (888) 486-2818
Financials
Estimated monthly payment
Gallery at The Canyons by Shea Homes
Nestled among the rolling hills of Castle Pines within The Canyons master plan, discover The Gallery Collection by new homes builder Shea Homes. This stunning community reflects the natural beauty of Castle Pines that surrounds it, with winding creek beds, natural ravines, and stands of majestic oak trees informing the layout of the neighborhoods and inspiring the style of the new homes for sale. Here you're conveniently close to the city of Denver and minutes from world-class shopping, dining, and entertainment. Yet, with miles of trails, parks, and open space all around, life just feels more peaceful at The Canyons.
The Gallery Collection by Shea Homes offers five new home floorplans, including a ranch, for sale ranging from approximately 2,078 to 4,966 square feet, with up to five bedrooms and room for 2 to 3 cars. Main living areas feature open kitchens with islands and walk-in pantries, great rooms with fireplaces, casual dining areas, and large laundry rooms. Spacious covered outdoor patios and covered front porches offer space to sit back and enjoy the community's natural surroundings.
Other communities at The Canyons
Recently added communities in this area
Nearby communities
New homes in nearby cities
More New Homes in Castle Pines, CO
- Jome
- New homes search
- Colorado
- Denver Metropolitan Area
- Douglas County
- Castle Pines
- Gallery at The Canyons

