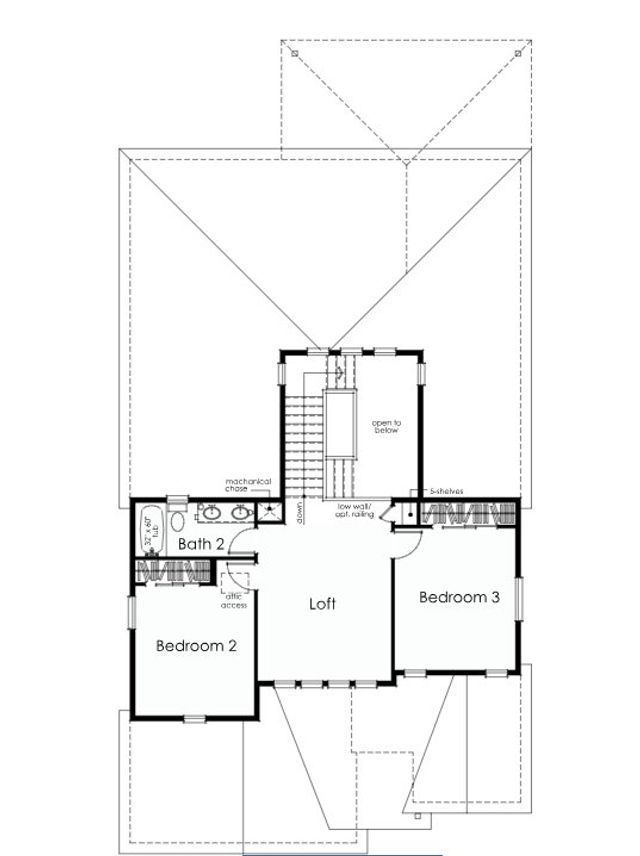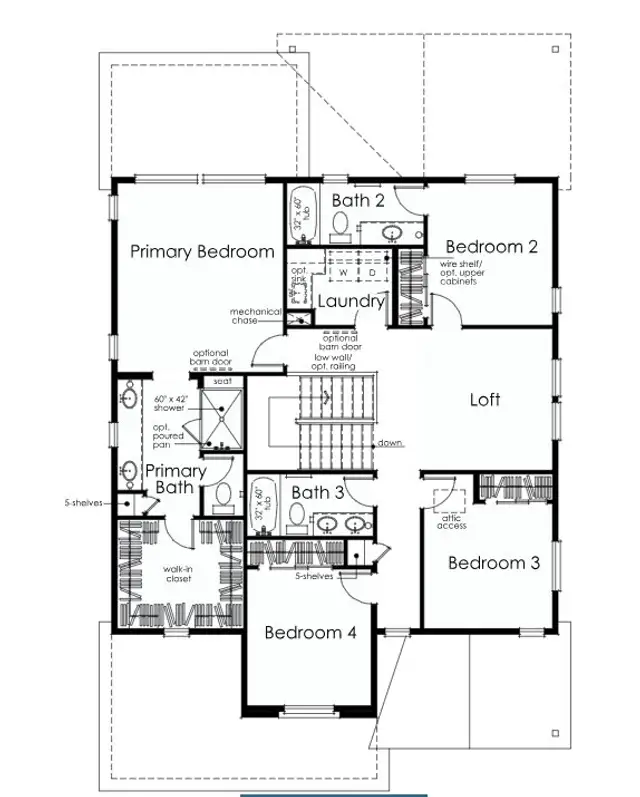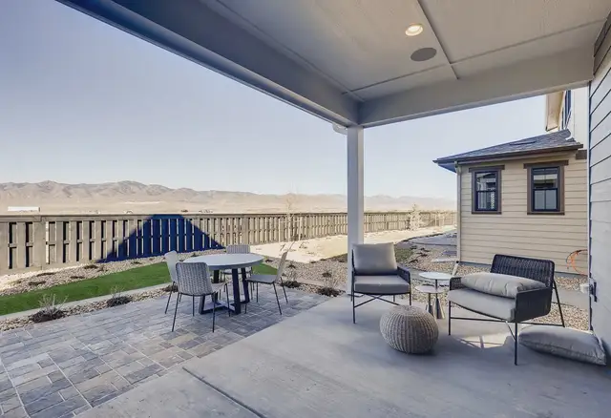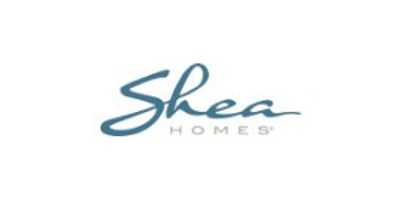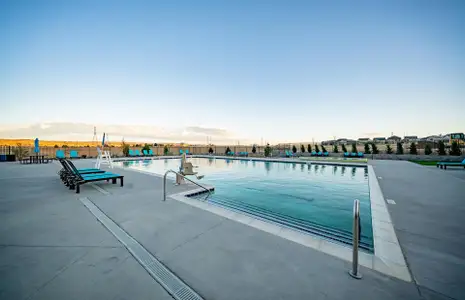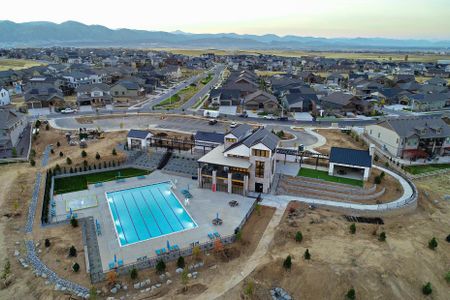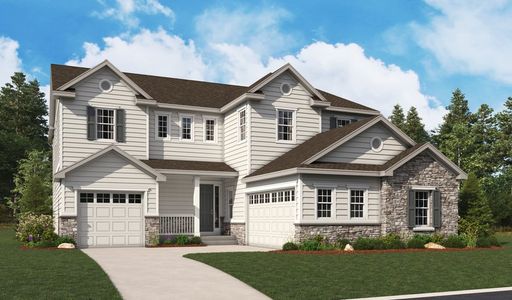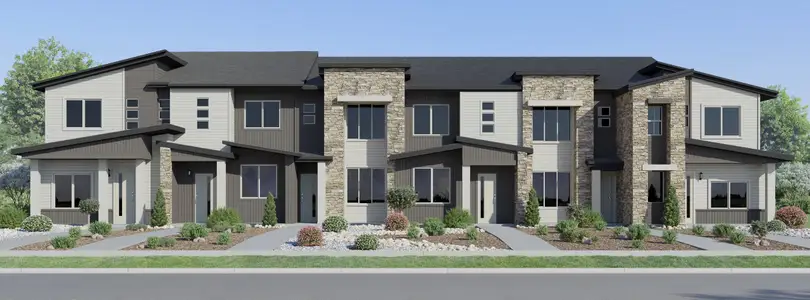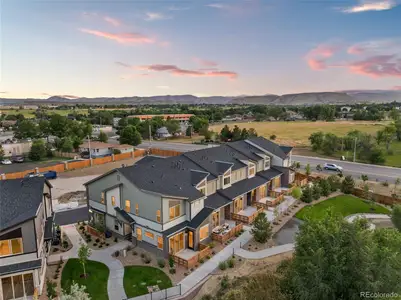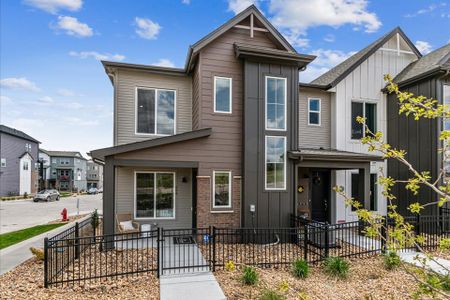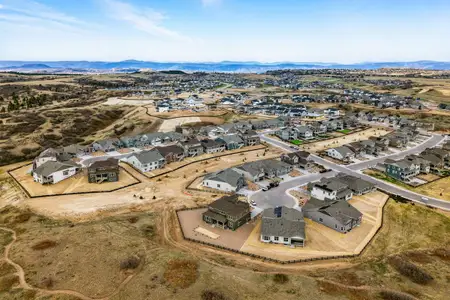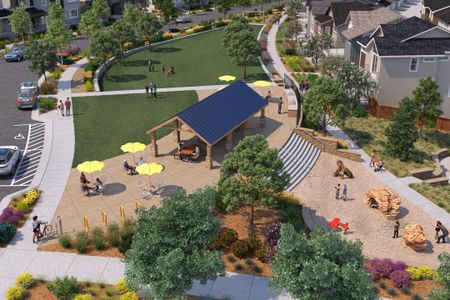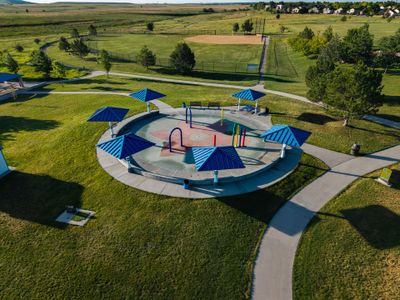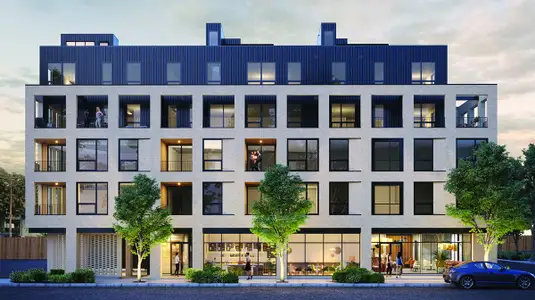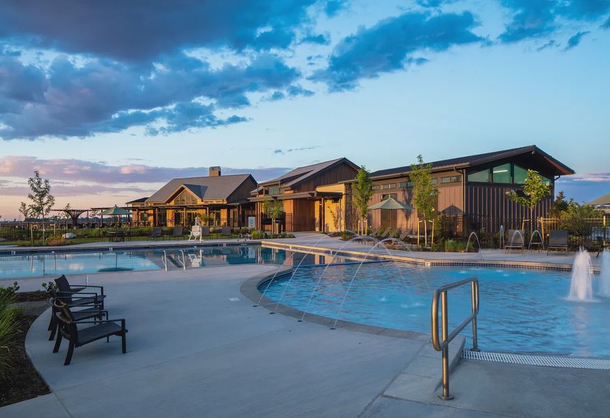
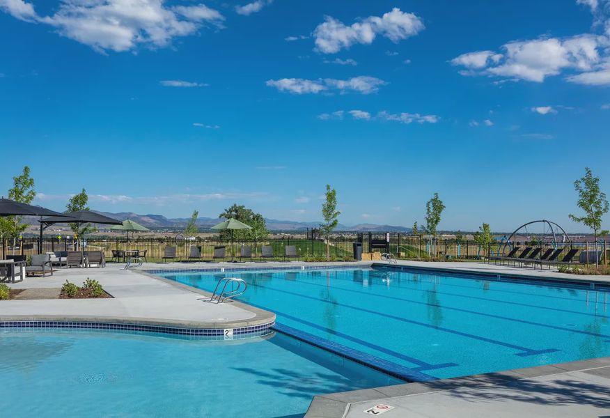
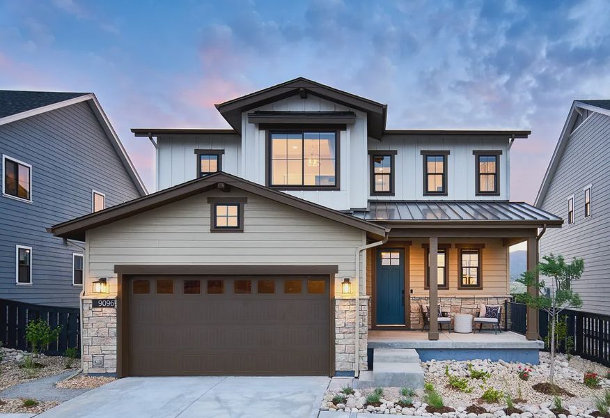
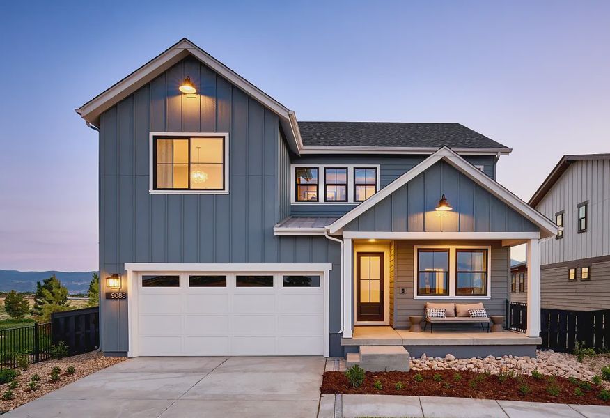
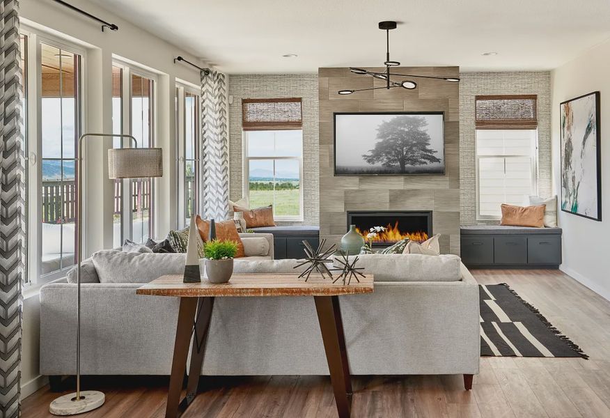
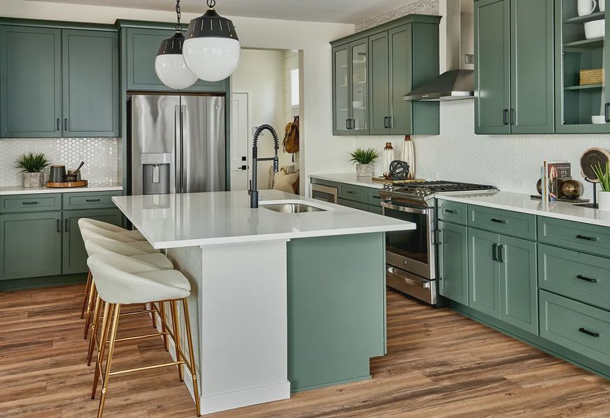
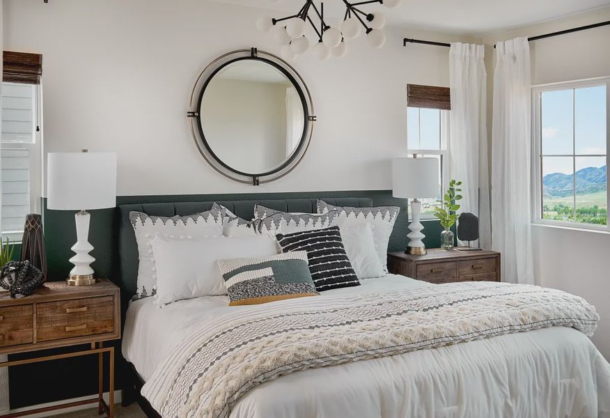







Book your tour. Save an average of $18,473. We'll handle the rest.
- Confirmed tours
- Get matched & compare top deals
- Expert help, no pressure
- No added fees
Estimated value based on Jome data, T&C apply
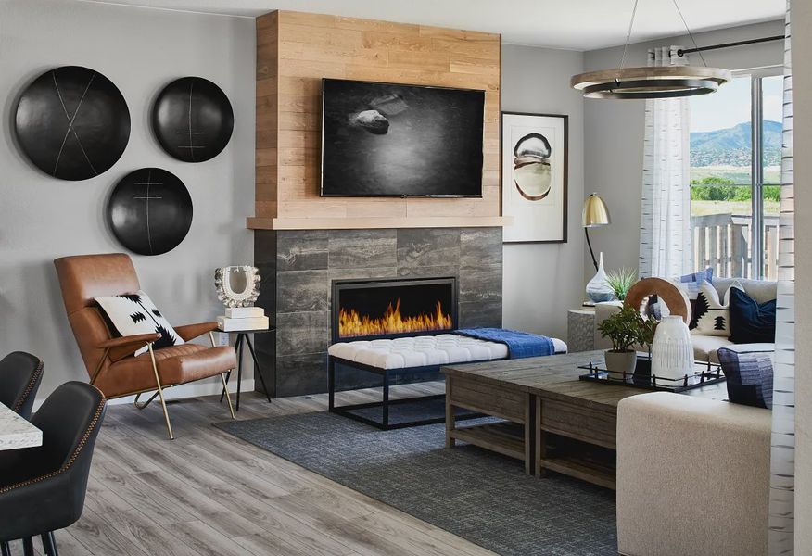
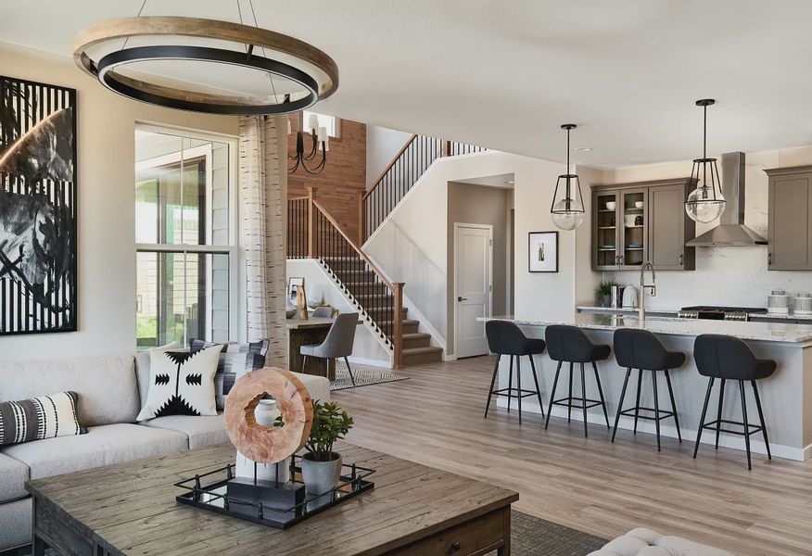
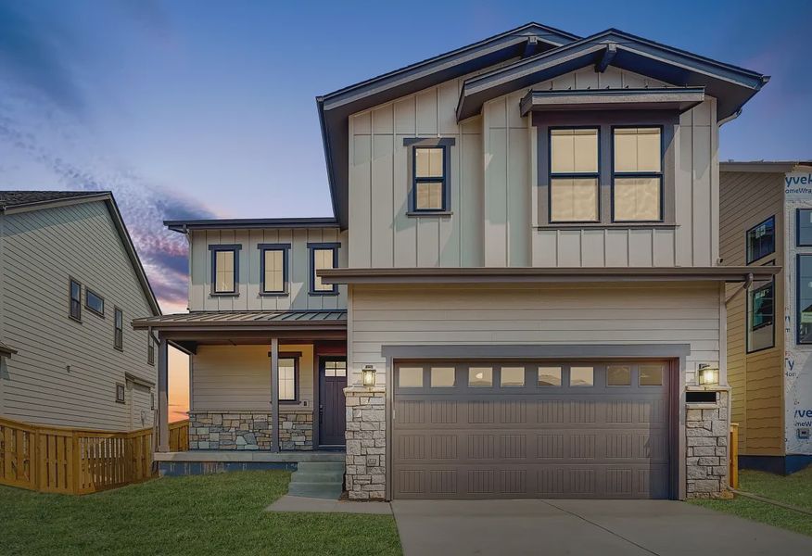
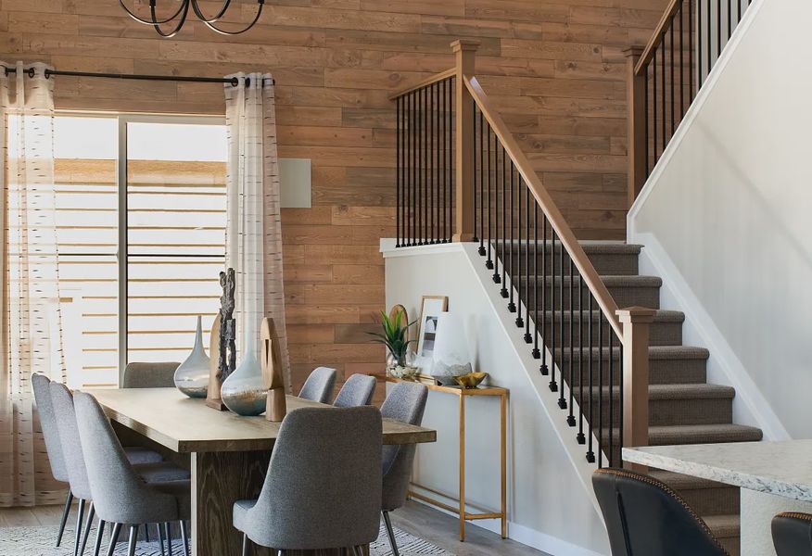

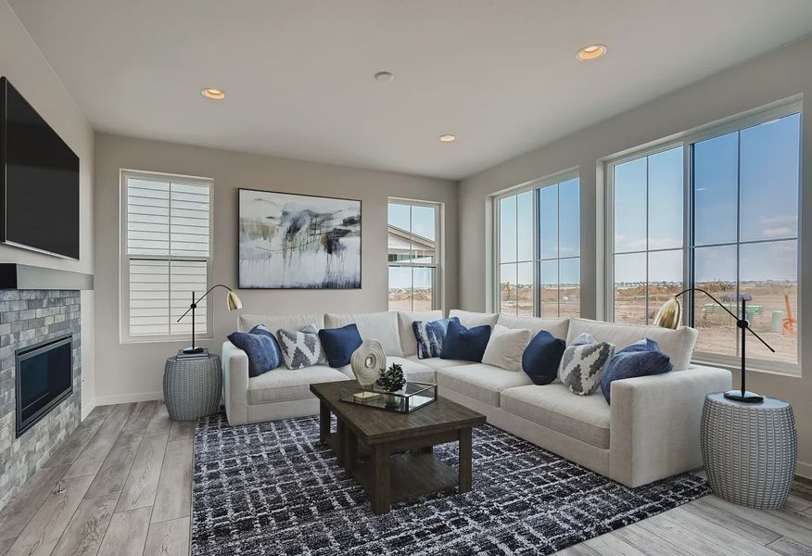
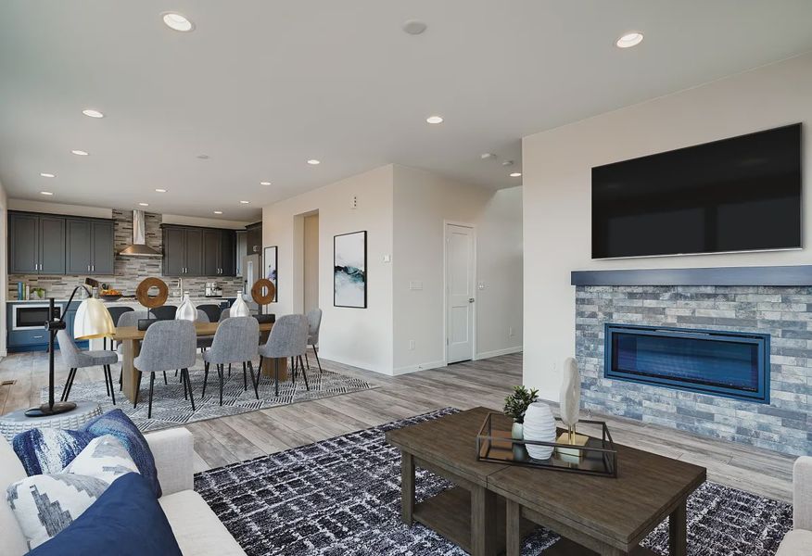
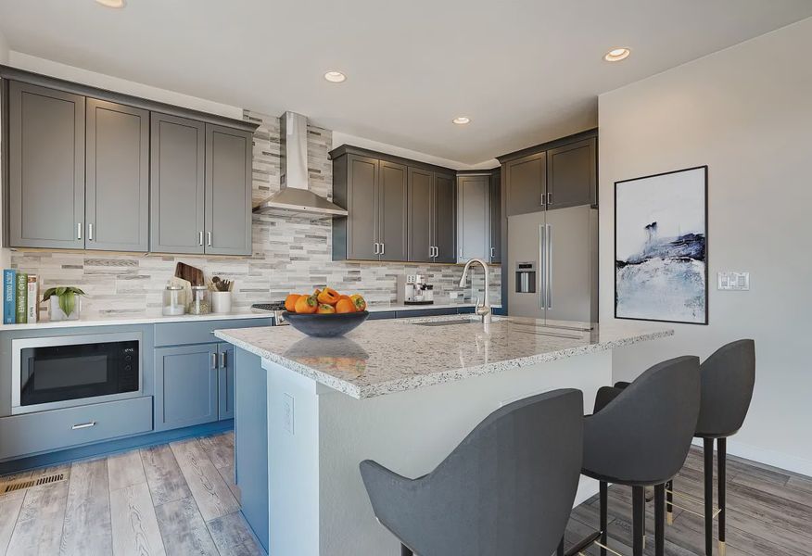
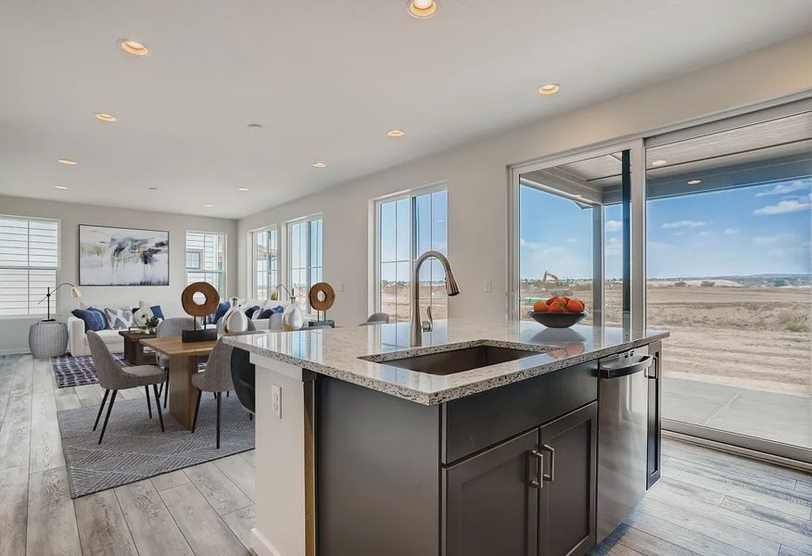
Harmony at Solstice by Shea Homes
9110 Lake Breeze Dr, Littleton, CO 80125
💰 Est. $60,000 in total savings!
$60,000 in flex cash
Why tour with Jome?
- No pressure toursTour at your own pace with no sales pressure
- Expert guidanceGet insights from our home buying experts
- Exclusive accessSee homes and deals not available elsewhere
Jome is featured in
Builder deals available
Any loan type
$60,000 est. value- $60,000 flex cash
Deals may change and are not guaranteed. Some deals apply to specific homes or plans. Not a financing offer. Eligibility varies by lender. Please verify details.
Available homes
- Home at address 8850 Buttonwillow Dr, Littleton, CO 80125
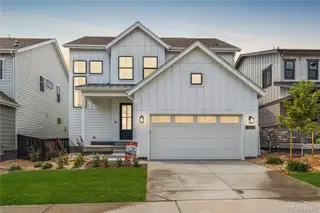
3652 Embark Elevation A - Modern Farmhouse
$749,900
- 3 bd
- 1.5 ba
- 2,232 sqft
8850 Buttonwillow Dr, Littleton, CO 80125
- Home at address 8858 Buttonwillow Dr, Littleton, CO 80125
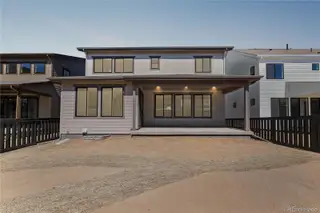
3654 Melody Elevation C - Highline Ranch
$843,970
- 4 bd
- 2.5 ba
- 2,598 sqft
8858 Buttonwillow Dr, Littleton, CO 80125
- Home at address 8849 Buttonwillow Dr, Littleton, CO 80125
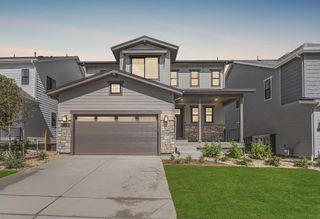
3654 Melody Elevation C - Highline Ranch
$857,900
- 4 bd
- 3.5 ba
- 2,598 sqft
8849 Buttonwillow Dr, Littleton, CO 80125
 Plans
Plans
 Community highlights
Community highlights
Welcome to Harmony at Solstice, a single-family home community by Shea Homes located in 9110 Lake Breeze Dr, Littleton, CO 80125. At the moment, the community has a status of Selling. Offering 3 units, including 2 ready-to-move options. Harmony at Solstice homes size vary between 2,026 and 2,740 square feet on various lot sizes. Pricing starts at $688,990 and goes up to $857,900.
Beloved Denver park with lakes, trails, gardens, and a lively neighborhood vibe near historic homes.
Book your tour. Save an average of $18,473. We'll handle the rest.
We collect exclusive builder offers, book your tours, and support you from start to housewarming.
- Confirmed tours
- Get matched & compare top deals
- Expert help, no pressure
- No added fees
Estimated value based on Jome data, T&C apply
Community details
Community details
- Builder(s):
- Shea Homes
- Home type:
- Single-Family
- Selling status:
- Selling
- Contract to close:
- Up to 50 days
- School district:
- Douglas County School District RE-1
Community amenities
- Dining Nearby
- Community Pool
- Park Nearby
- Walking, Jogging, Hike Or Bike Trails
- Gathering Space
- Master Planned
- Shopping Nearby

Get a consultation with our New Homes Expert
- See how your home builds wealth
- Plan your home-buying roadmap
- Discover hidden gems
About the builder - Shea Homes
Neighborhood
Community address
Schools in Douglas County School District RE-1
GreatSchools’ Summary Rating calculation is based on 4 of the school’s themed ratings, including test scores, student/academic progress, college readiness, and equity. This information should only be used as a reference. Jome is not affiliated with GreatSchools and does not endorse or guarantee this information. Please reach out to schools directly to verify all information and enrollment eligibility. Data provided by GreatSchools.org © 2025
Places of interest
Getting around
Air quality
Noise level
A Soundscore™ rating is a number between 50 (very loud) and 100 (very quiet) that tells you how loud a location is due to environmental noise.
Natural hazards risk
Provided by FEMA

Considering this community?
Our expert will guide your tour, in-person or virtual
Need more information?
Text or call (888) 486-2818
Financials
Estimated monthly payment
Harmony at Solstice by Shea Homes
Bordered by beautiful Chatfield State Park and steps away from the High Line Canal, experience The Harmony Collection in the boutique master planned community of Solstice. This intimate community is conveniently close to the vibrant business, shopping, and foodie scenes of the Metro Denver area, yet offers the best of Colorado outdoor living just steps away. Multiple state parks are right nearby, offering all kinds of adventures on land and water—and proximity to the majestic Rocky Mountains puts world-class snow sports well within reach. At the heart of the community will be Highline House, an amenity-rich gathering space with indoor and outdoor social spaces and panoramic views of the Front Range.
The Harmony Collection by Shea Homes at Solstice offers five new home designs ranging from ~2,026 to 2,740 square feet, with stunning exteriors that complement the community’s natural surroundings. Inside, open-concept main living areas feature well-appointed kitchens with large islands, spacious great rooms, and casual dining spaces for relaxed gatherings of friends and family. Opt for a covered back patio to increase your living space of your new home while embracing the beauty of the outdoors at Solstice.
Recently added communities in this area
Nearby communities
New homes in nearby cities
More New Homes in Littleton, CO
- Jome
- New homes search
- Colorado
- Denver Metropolitan Area
- Douglas County
- Littleton
- Harmony at Solstice



