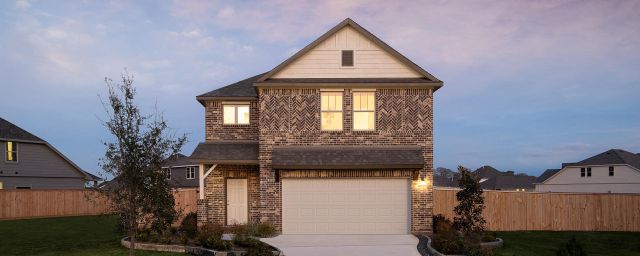
Stonebrooke
Community by Ashton Woods

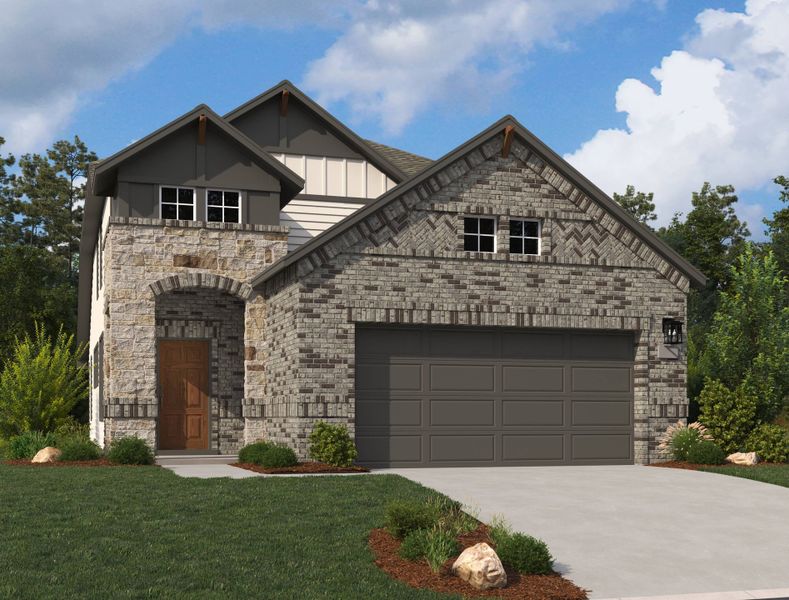
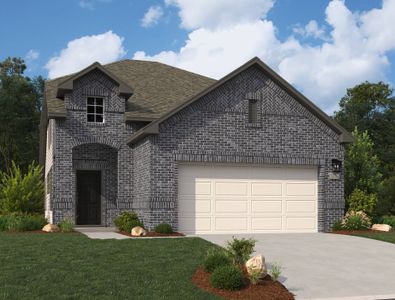
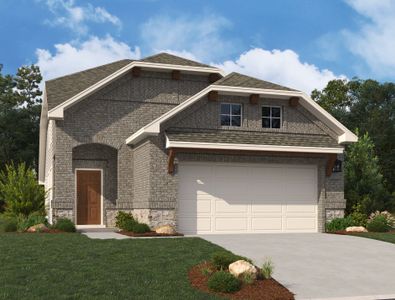
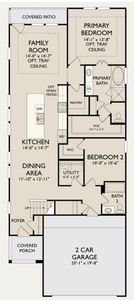
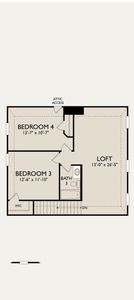
The Newport home plan offers an inviting open-concept design, perfect for modern living. The heart of the home is a stunning kitchen with an oversized center-island breakfast bar, ideal for casual meals or hosting guests. Large windows in the family room allow natural light to fill the space and offer views of the backyard and covered patio. The first-floor primary suite is a serene retreat with a private bath featuring a soaking tub, separate shower, and an oversized walk-in closet. A secondary bedroom with a nearby full bath and a utility room are also conveniently located on the main floor. Upstairs, two additional bedrooms and a versatile loft provide extra space for a growing family. This home blends style and functionality for everyday living. Plan Highlights
Conroe, Texas
Montgomery County 77303
GreatSchools’ Summary Rating calculation is based on 4 of the school’s themed ratings, including test scores, student/academic progress, college readiness, and equity. This information should only be used as a reference. Jome is not affiliated with GreatSchools and does not endorse or guarantee this information. Please reach out to schools directly to verify all information and enrollment eligibility. Data provided by GreatSchools.org © 2024