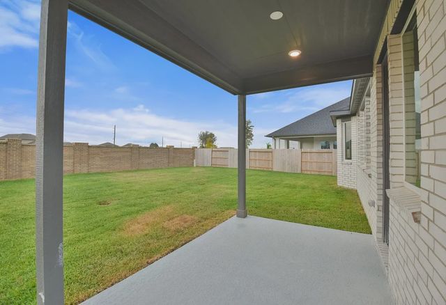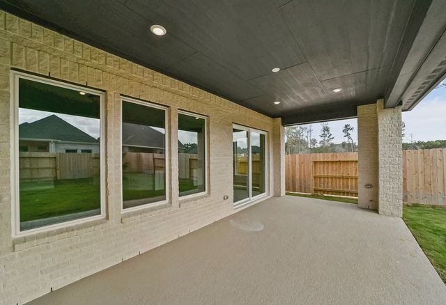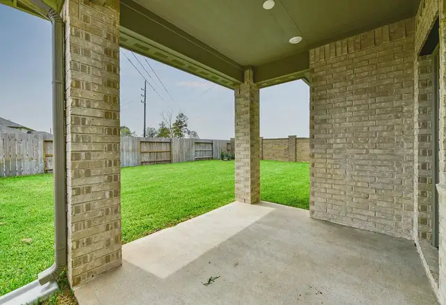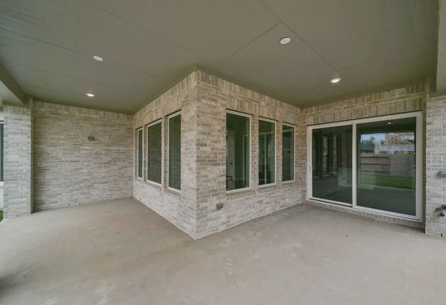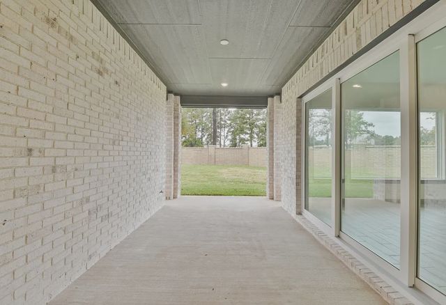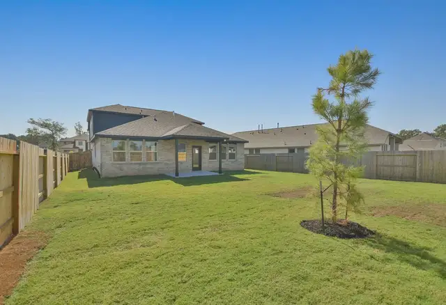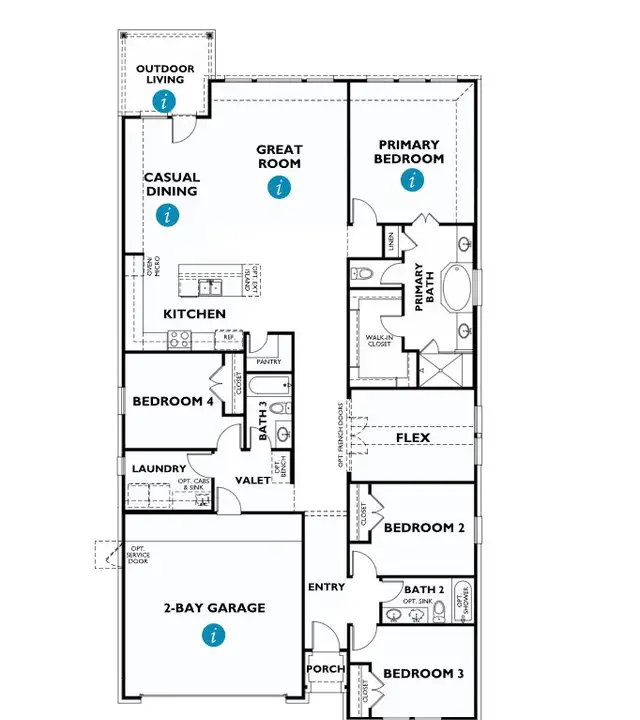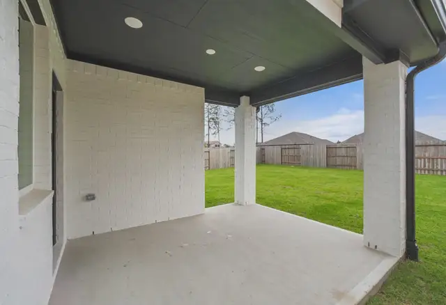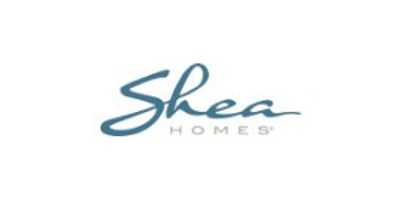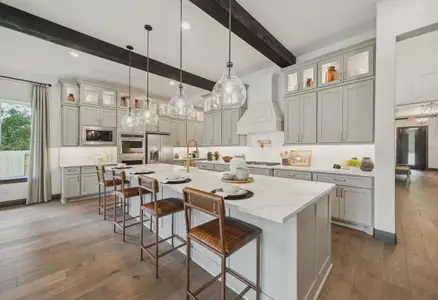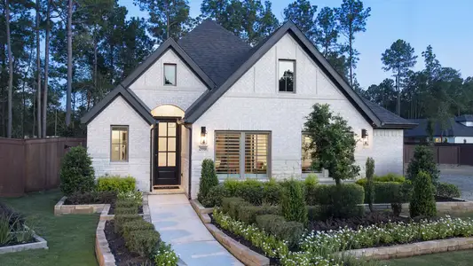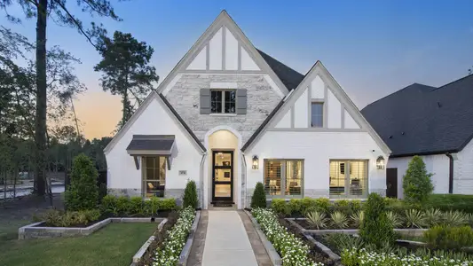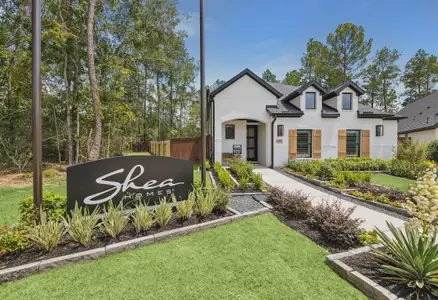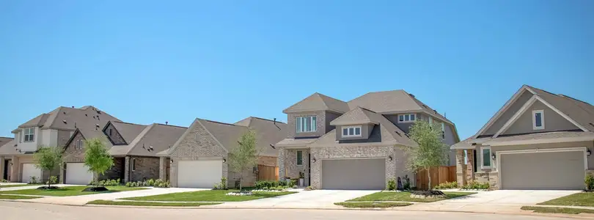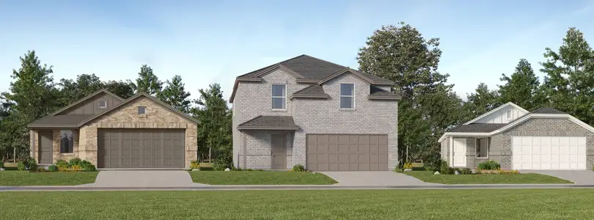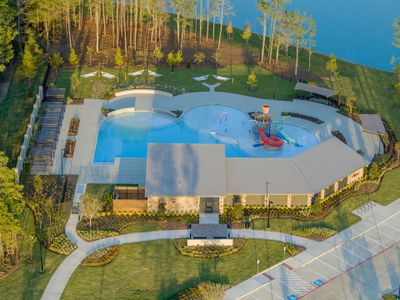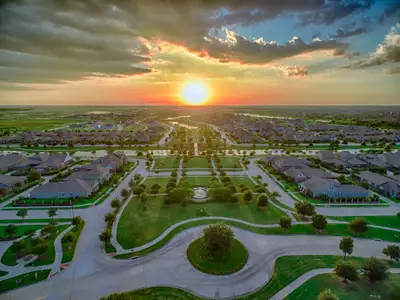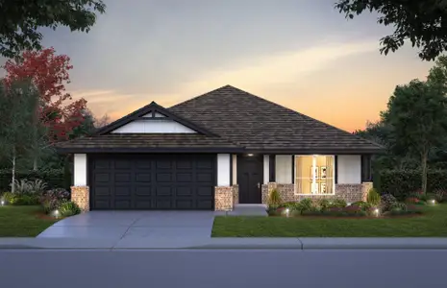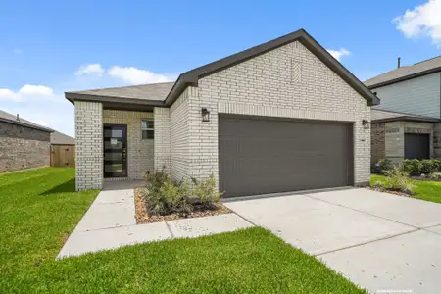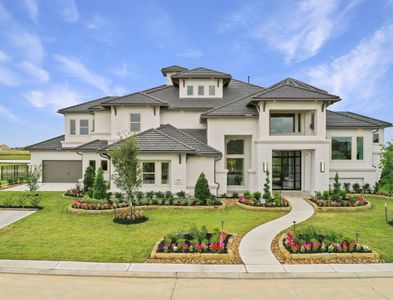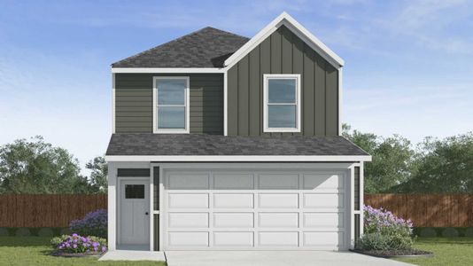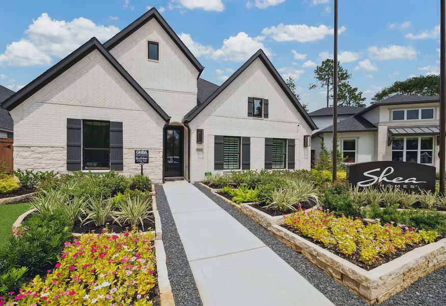
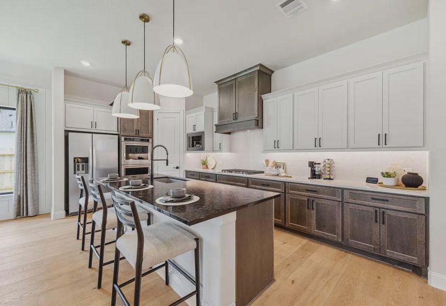
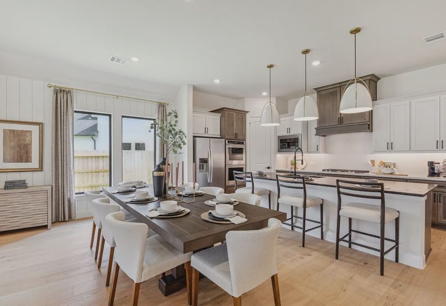
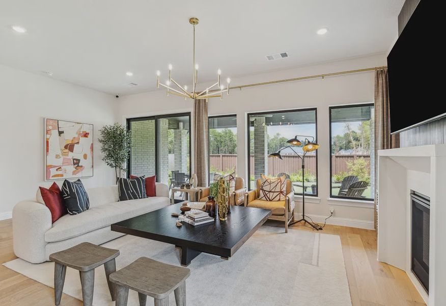
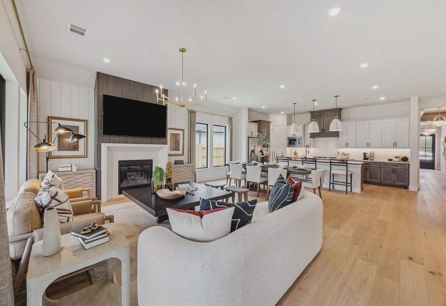
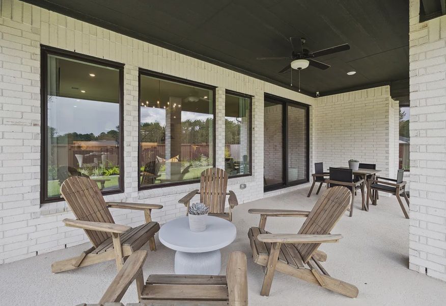
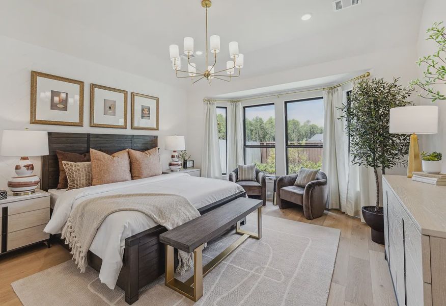







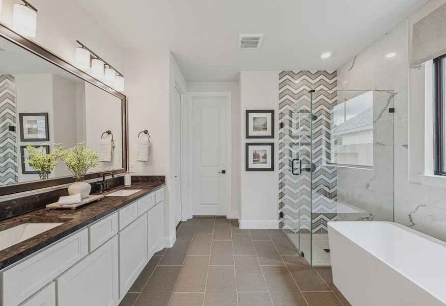
Book your tour. Save an average of $18,473. We'll handle the rest.
- Confirmed tours
- Get matched & compare top deals
- Expert help, no pressure
- No added fees
Estimated value based on Jome data, T&C apply
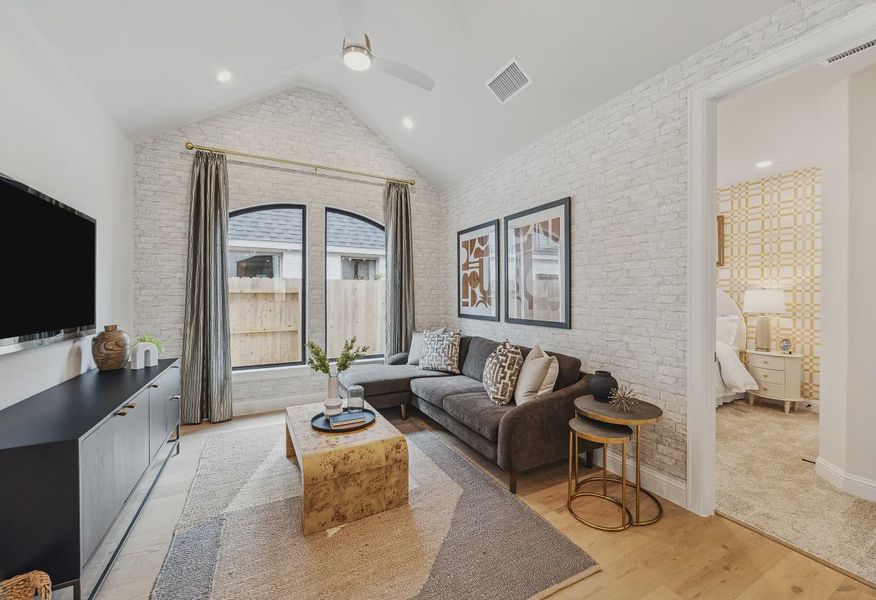
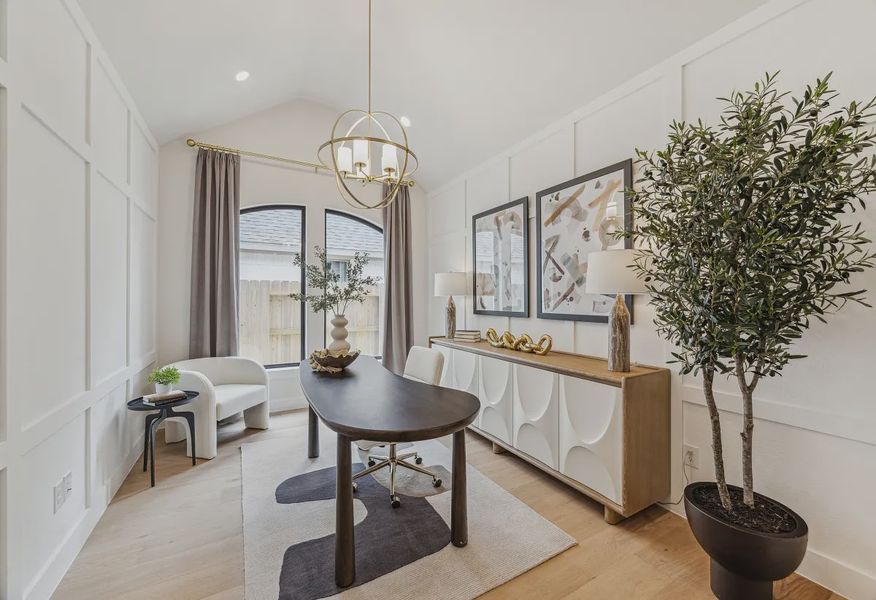
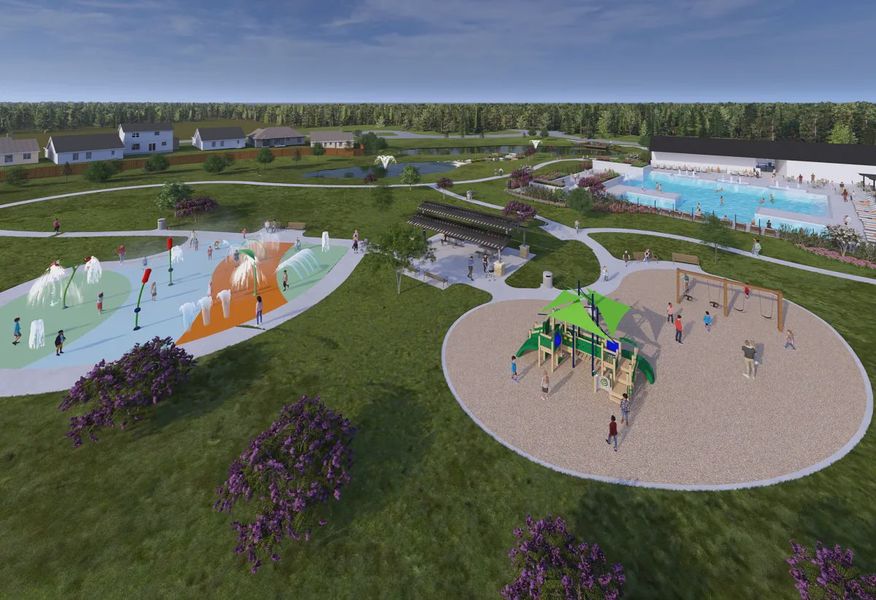
Woodhavyn 50' by Shea Homes
30706 Lila Grove Ln, Magnolia, TX 77354
💰 Est. $20,110 in total savings!
Mortgage rates starting from 4.99%
Why tour with Jome?
- No pressure toursTour at your own pace with no sales pressure
- Expert guidanceGet insights from our home buying experts
- Exclusive accessSee homes and deals not available elsewhere
Jome is featured in
Builder deals available
Conventional 30 Year Fixed
$20,110 est. value- Fixed rate from 4.99% with 5.195% APR and 720 credit score
- Included washer, dryer, and refrigerator
Deals may change and are not guaranteed. Some deals apply to specific homes or plans. Not a financing offer. Eligibility varies by lender. Please verify details.
Available homes
- Home at address 29723 Brushy Gables, Magnolia, TX 77354
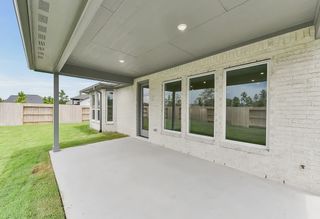
4029 Elevation D
$422,990
- 3 bd
- 2 ba
- 2,112 sqft
29723 Brushy Gables, Magnolia, TX 77354
- Home at address 29787 Brushy Gables, Magnolia, TX 77354
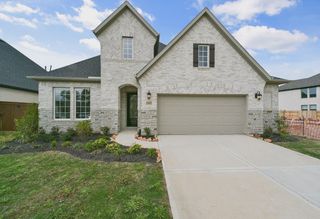
4125 Elevation C
$439,990
- 3 bd
- 2.5 ba
- 2,262 sqft
29787 Brushy Gables, Magnolia, TX 77354
- Home at address 29756 Brushy Gables Dr, Magnolia, TX 77354
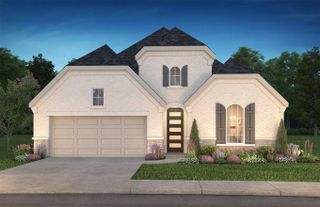
4046 Elevation D
$449,990
- 4 bd
- 3.5 ba
- 2,612 sqft
29756 Brushy Gables Dr, Magnolia, TX 77354
- Home at address 29753 Brushy Gables, Magnolia, TX 77354
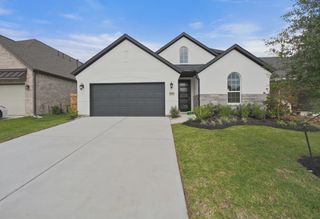
4059 Elevation B
$449,990
- 4 bd
- 3 ba
- 2,720 sqft
29753 Brushy Gables, Magnolia, TX 77354
- Home at address 29715 Brushy Gables, Magnolia, TX 77354

4059 Elevation D
$464,990
- 4 bd
- 4 ba
- 2,596 sqft
29715 Brushy Gables, Magnolia, TX 77354
- Home at address 29784 Brushy Gables Dr, Magnolia, TX 77354
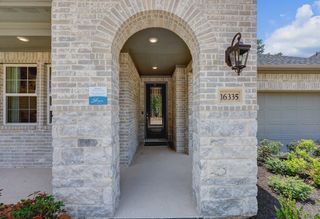
4069 Elevation D
$499,990
- 5 bd
- 4 ba
- 2,992 sqft
29784 Brushy Gables Dr, Magnolia, TX 77354
 Plans
Plans
 Community highlights
Community highlights
Discover Woodhavyn 50', a single-family home community by Shea Homes found in 30706 Lila Grove Ln, Magnolia, TX 77354. Currently, the community status is Selling. With 6 homes, including 1 move-in ready option. Woodhavyn 50' homes size range from 1,802 to 2,992 square feet on various lot sizes. Listings are available from $374,990 to $499,990.
Major Houston business hub home to energy giants, top jobs, and master-planned communities with greenbelt access.
Book your tour. Save an average of $18,473. We'll handle the rest.
We collect exclusive builder offers, book your tours, and support you from start to housewarming.
- Confirmed tours
- Get matched & compare top deals
- Expert help, no pressure
- No added fees
Estimated value based on Jome data, T&C apply
Community details
Community details
- Builder(s):
- Shea Homes
- Home type:
- Single-Family
- Selling status:
- Selling
- School district:
- Magnolia Independent School District
Community amenities
- Dining Nearby
- Energy Efficient
- Playground
- Golf Course
- Community Pool
- Easy Commute
- Splash Pad
- Shopping Mall Nearby
- Employment Nearby
- Walking, Jogging, Hike Or Bike Trails
- Deck
- Recreation Center
- Pavilion
- Meeting Space
- Entertainment
- Lap Pool
- Pool Decks
- Shopping Nearby

Get a consultation with our New Homes Expert
- See how your home builds wealth
- Plan your home-buying roadmap
- Discover hidden gems
About the builder - Shea Homes
Neighborhood
Community address
- City:
- Magnolia
- County:
- Montgomery
- Zip Code:
- 77354
Schools in Magnolia Independent School District
GreatSchools’ Summary Rating calculation is based on 4 of the school’s themed ratings, including test scores, student/academic progress, college readiness, and equity. This information should only be used as a reference. Jome is not affiliated with GreatSchools and does not endorse or guarantee this information. Please reach out to schools directly to verify all information and enrollment eligibility. Data provided by GreatSchools.org © 2025
Places of interest
Getting around
Air quality
Noise level
A Soundscore™ rating is a number between 50 (very loud) and 100 (very quiet) that tells you how loud a location is due to environmental noise.
Natural hazards risk
Provided by FEMA

Considering this community?
Our expert will guide your tour, in-person or virtual
Need more information?
Text or call (888) 486-2818
Financials
Estimated monthly payment
Woodhavyn 50' by Shea Homes
Northwest of Houston and southwest of Conroe is Magnolia, Texas, home to a newly constructed masterplan, Woodhavyn. This Shea Homes® community is just off Dobbin-Huffsmith Road near Highway 249, making it easy to access amenities, conveniences, and major energy, chemical, and aerospace employers in the Woodlands and Houston area. Magnolia offers a rustic charm and slower pace of life. The quaint area is known for its small-town hospitality and has lots to explore and enjoy. Close to Woodhavyn are golf courses, walking and biking trails, and downtown Magnolia’s cute shops and locally owned restaurants. Steps from home, you’ll discover a planned recreation center, which will have a vanishing edge pool with separate lap lanes, deck space for meeting up with neighbors, a playground, a splashpad, an event gathering area, a pavilion, and much more. Additionally, the Woodhavyn community falls within the Magnolia Independent School District.
Woodhavyn 50’ contains 242 fifty-foot homesites spread throughout the masterplan. You’ll appreciate the open-concept floorplans and range of stylish features and design options. The 50-foot homesites provide home buyers with a highly versatile layout, with exciting options such as extra garage storage, flex spaces, and bonus rooms to make your home meet your needs. There are eight single-story floorplans ranging from ~1,802 to ~2,612 square feet offer 3-4 bedrooms, 2-3.5 baths, and 2-3-car garages, and three two-story floorplans ranging from ~2,458 to ~3,000 square feet have 4-6 bedrooms, 2.5-4 baths, 2-3-car garages. All homes have SheaConnect® automated systems that save energy, money, and time.

