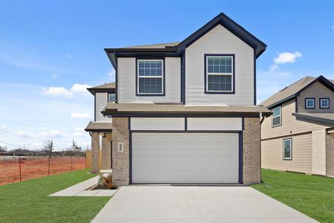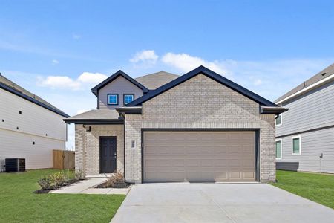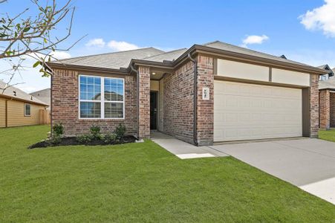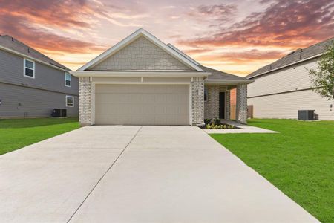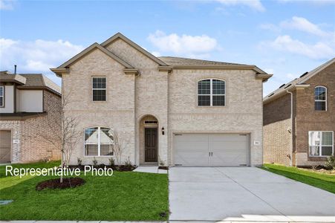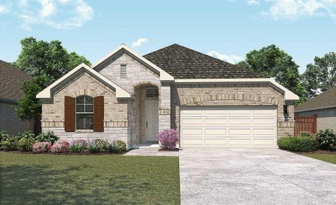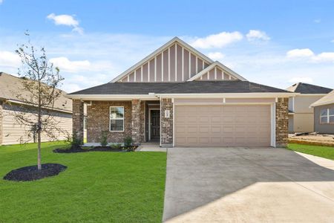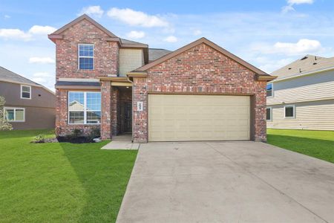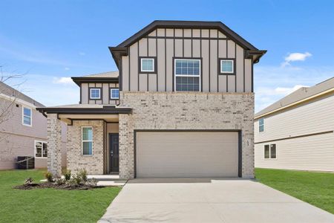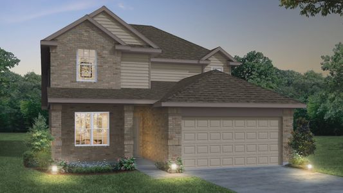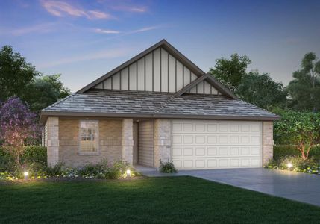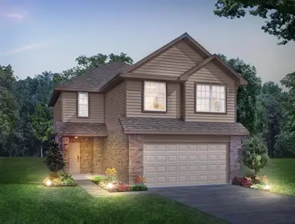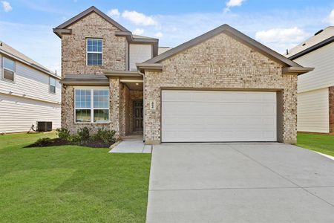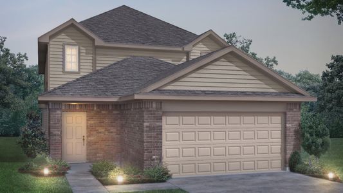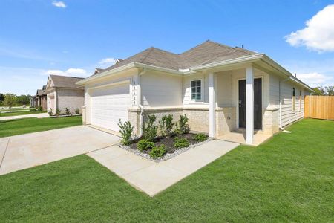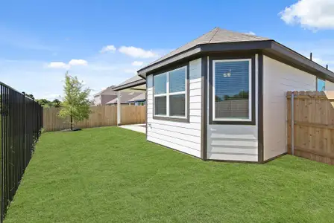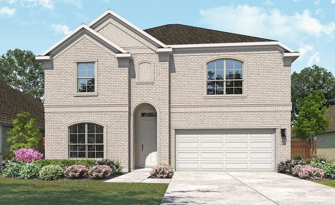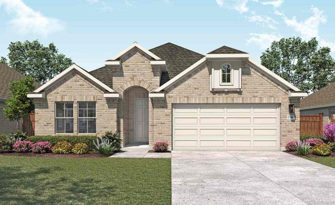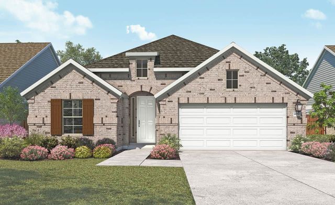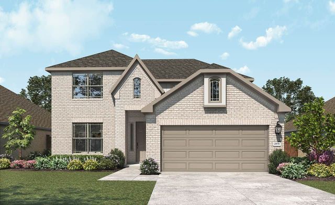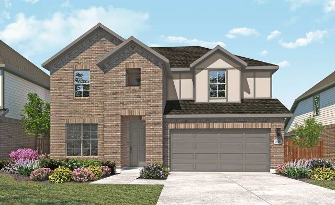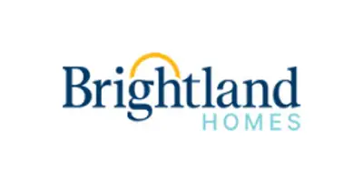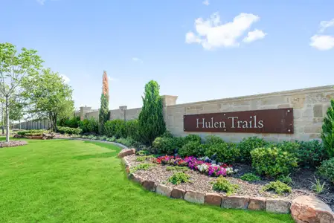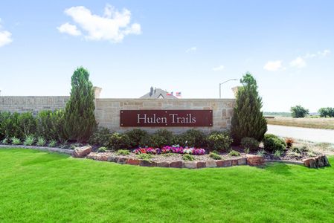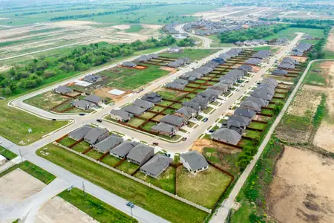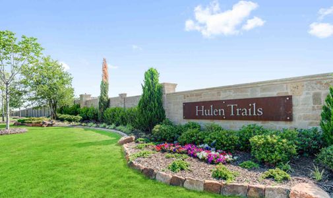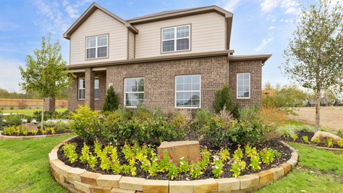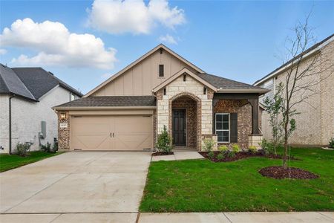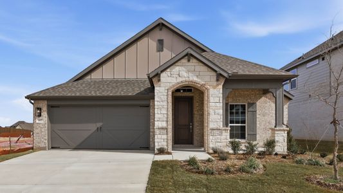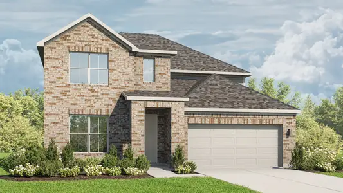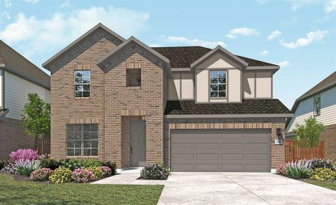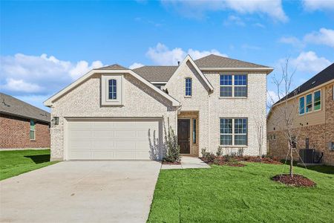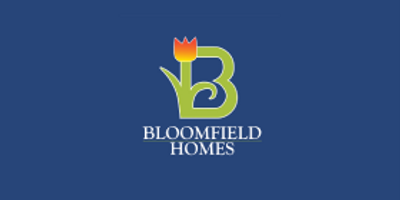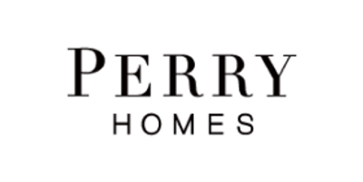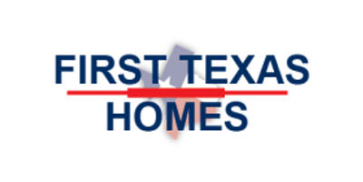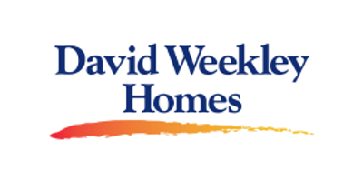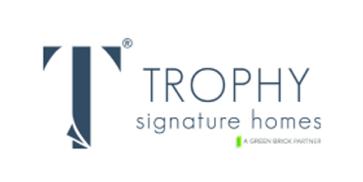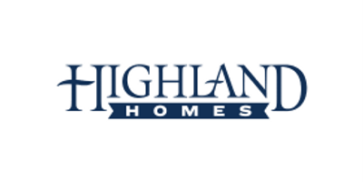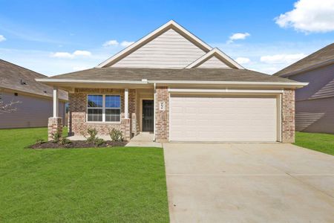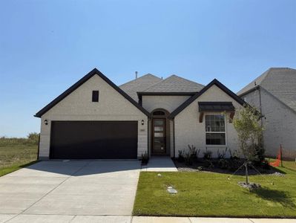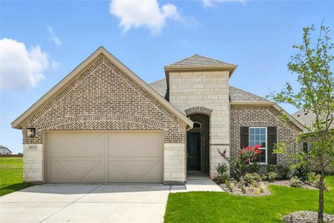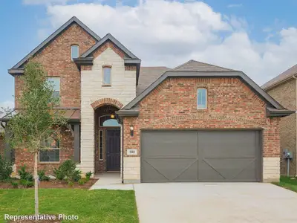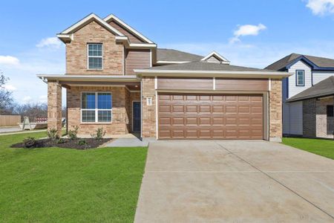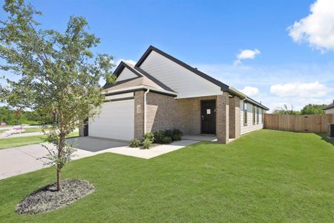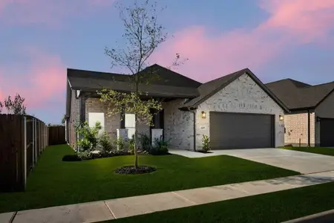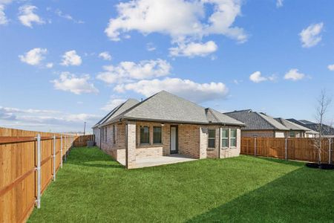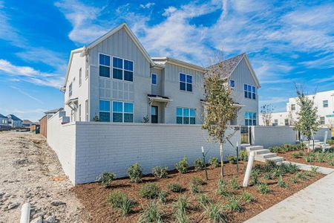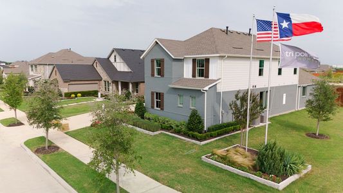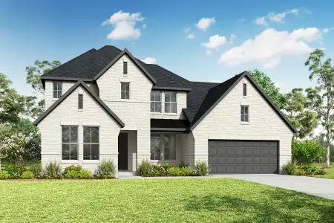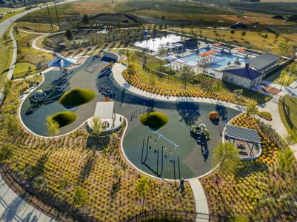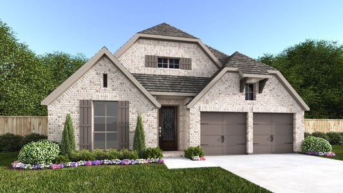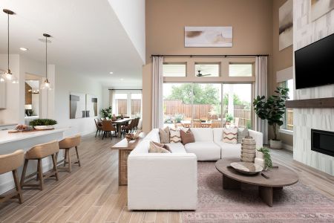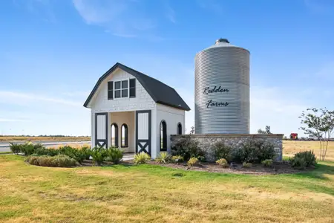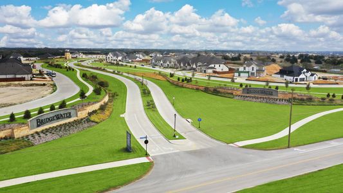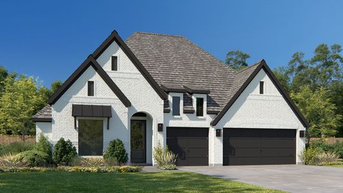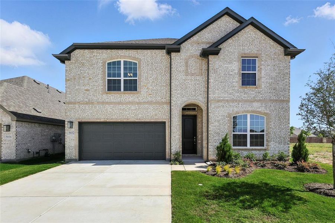
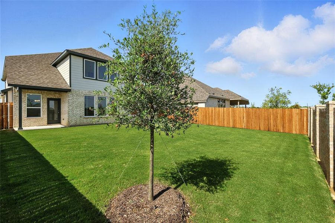
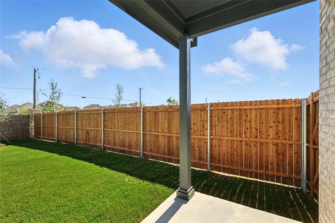
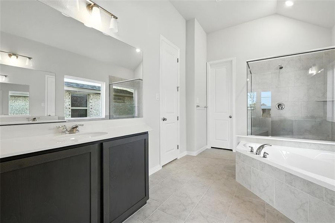
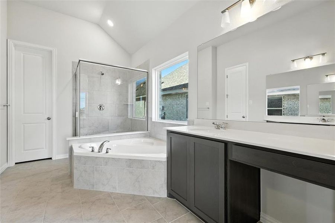
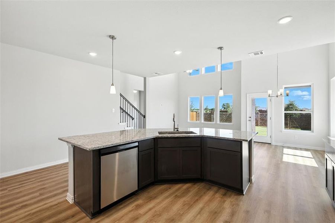
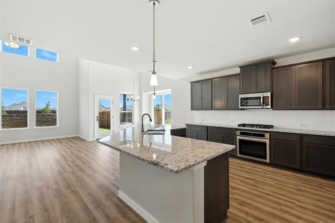







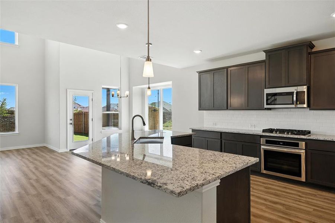
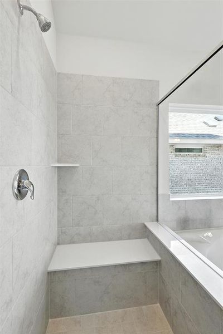
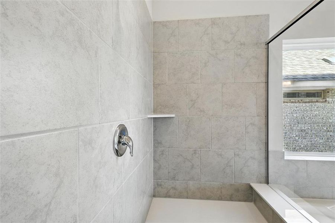
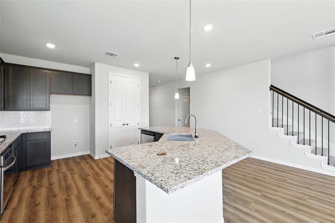
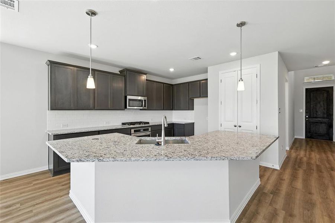
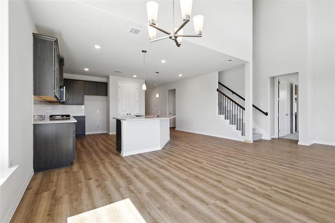
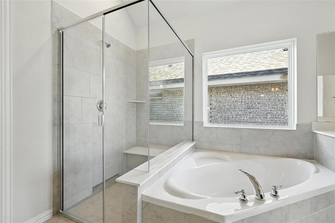
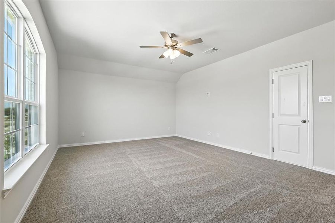
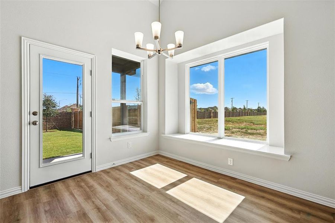
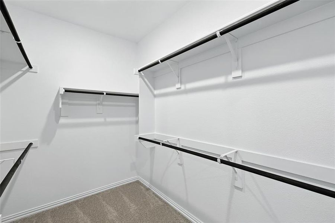
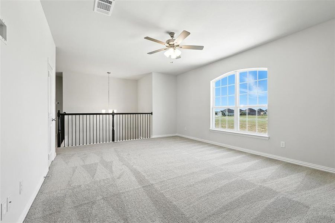
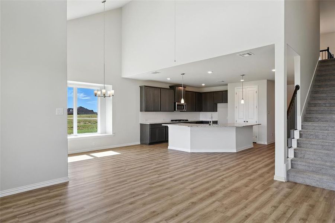
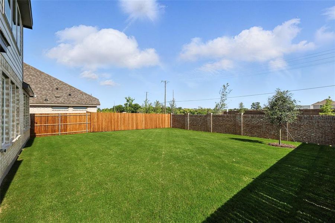
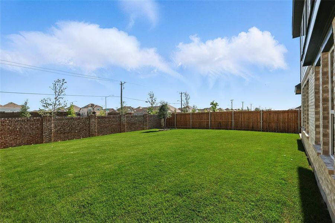
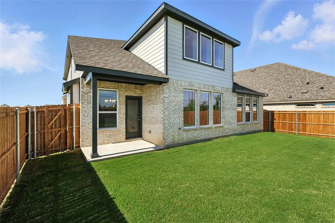
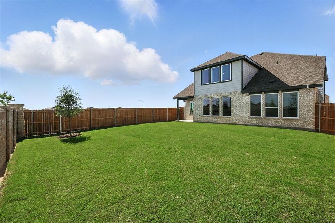
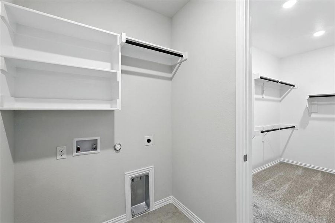
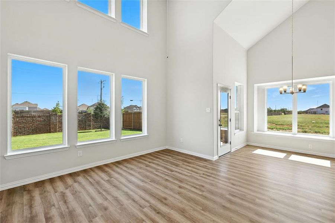
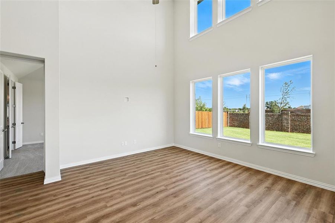
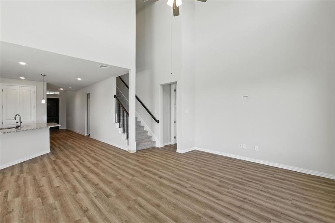
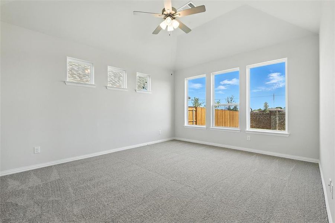
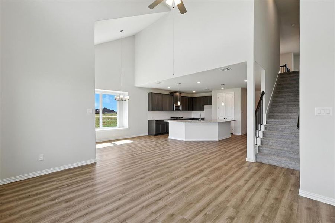
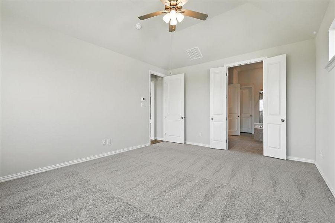
- 4 bd
- 3 ba
- 2,722 sqft
5032 Hitching Post Dr, Fort Worth, TX 76036
- Single-Family
- $152.46/sqft
- $500/annual HOA
- South facing
New Homes for Sale Near 5032 Hitching Post Dr, Fort Worth, TX 76036
About this Home
This spacious Magnolia floor plan by Brightland Homes redefines the concept of usable square footage, boasting an impressive 2,722 square feet designed for modern living. The heart of the home is the expansive kitchen, which features a generous center island with a double sink, providing ample space for meal preparation and entertaining. This inviting kitchen overlooks the great room and casual dining area, creating an open-concept layout that promotes seamless interaction. From here, you can easily access the covered patio and backyard. The thoughtfully designed front bedroom, complete with a private full bath, serves not only as an ideal guest suite but also makes for an excellent home office, accommodating various lifestyle needs. Nestled at the rear of the main level, the owner's suite offers a tranquil retreat, featuring an enormous closet for organized storage and beautiful windows that frame views of the lush backyard, flooding the space with natural light. Making your way to the second floor, you'll discover additional storage solutions along with two well-appointed bedrooms and a full bath, all conveniently located just moments away from a large game room and media room, ideal for family entertainment or movie nights. This home is ideally situated for easy access to major thoroughfares, including Fort Worth and the Chisholm Trail Parkway, ensuring a hassle-free commute. The surrounding community offers a wealth of shopping, dining, and recreational opportunities, making it easy to enjoy the vibrant local culture. Spend your weekends exploring scenic destinations such as the breathtaking Fort Worth Botanic Garden, the tranquil Fort Worth Water Gardens, or the picturesque Benbrook Lake, all of which provide ideal spots for outdoor activities and relaxation. In addition to its many features, this location ensures proximity to key employment districts in Fort Worth, Arlington, and Burleson, making it suitable for professionals.
Brightland Homes Brokerage, LLC, MLS 20764474
May also be listed on the Brightland Homes website
Information last verified by Jome: Today at 12:32 AM (February 28, 2026)
Home details
- Property status:
- Sold
- Lot size (acres):
- 0.14
- Size:
- 2,722 sqft
- Stories:
- 2
- Beds:
- 4
- Baths:
- 3
- Garage spaces:
- 2
- Fence:
- Wood Fence
- Facing direction:
- South
Construction details
- Builder Name:
- DRB Homes
- Completion Date:
- June, 2025
- Year Built:
- 2025
- Roof:
- Roof Gutter, Composition Roofing
Home features & finishes
- Appliances:
- Sprinkler System
- Construction Materials:
- CementBrickRockStone
- Cooling:
- Ceiling Fan(s)Central Air
- Flooring:
- Ceramic FlooringWood FlooringCarpet FlooringTile Flooring
- Foundation Details:
- Slab
- Garage/Parking:
- Door OpenerGarageFront Entry Garage/ParkingAttached Garage
- Home amenities:
- Green Construction
- Interior Features:
- Ceiling-VaultedWalk-In ClosetFoyerPantryFlat Screen WiringLoftDouble Vanity
- Kitchen:
- DishwasherMicrowave OvenDisposalGas CooktopGranite countertopKitchen IslandGas OvenKitchen Range
- Laundry facilities:
- Utility/Laundry Room
- Lighting:
- LightingDecorative/Designer Lighting
- Property amenities:
- SidewalkBackyardLandscapingPatioPorch
- Rooms:
- Primary Bedroom On MainKitchenGame RoomDining RoomFamily RoomBreakfast AreaOpen Concept FloorplanPrimary Bedroom Downstairs
- Security system:
- Fire Alarm SystemSmoke DetectorCarbon Monoxide Detector
Utility information
- Heating:
- Electric Heating, Water Heater, Central Heating, Tankless water heater
- Utilities:
- HVAC, City Water System, High Speed Internet Access, Cable TV, Curbs
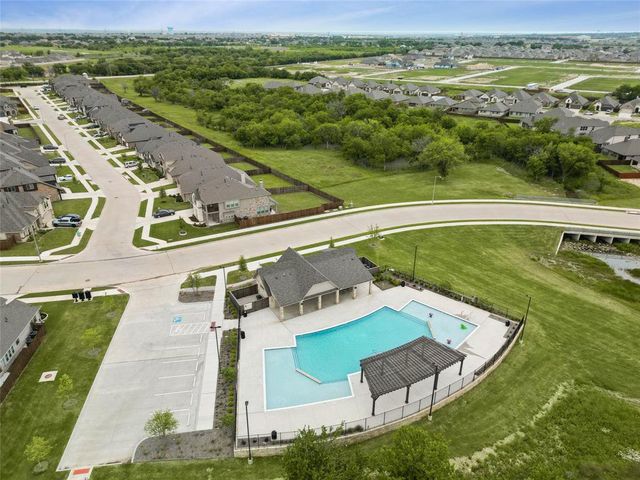
Community details
Hulen Trails at Hulen Trails
by DRB Homes, Fort Worth, TX
- 4 homes
- 9 plans
- 1,610 - 3,050 sqft
View Hulen Trails details
More homes in Hulen Trails
- Home at address 4936 Water Lily Ln, Fort Worth, TX 76036
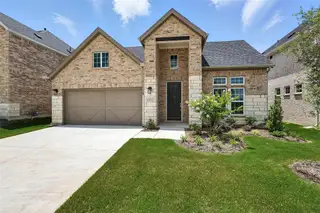
$349,890
Under construction- 4 bd
- 2 ba
- 2,016 sqft
4936 Water Lily Ln, Fort Worth, TX 76036
- Home at address 4940 Hitching Post Dr, Fort Worth, TX 76036
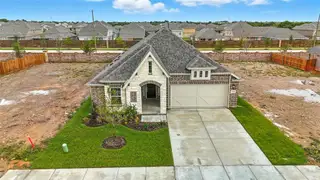
$369,890
Move-in ready- 4 bd
- 3 ba
- 2,217 sqft
4940 Hitching Post Dr, Fort Worth, TX 76036
 Floor plans in Hulen Trails
Floor plans in Hulen Trails
About the builder - Brightland Homes
Neighborhood
Home address
- City:
- Fort Worth
- County:
- Tarrant
- Zip Code:
- 76036
Schools in Crowley Independent School District
GreatSchools’ Summary Rating calculation is based on 4 of the school’s themed ratings, including test scores, student/academic progress, college readiness, and equity. This information should only be used as a reference. Jome is not affiliated with GreatSchools and does not endorse or guarantee this information. Please reach out to schools directly to verify all information and enrollment eligibility. Data provided by GreatSchools.org © 2025
Places of interest
Getting around
Air quality
Noise level
A Soundscore™ rating is a number between 50 (very loud) and 100 (very quiet) that tells you how loud a location is due to environmental noise.
Financials
Nearby communities in Fort Worth
Homes in Fort Worth Neighborhoods
- Sendera Ranch
- John T White
- Garden Acres
- Hamlet
- Chapel Creek
- United Riverside
- Marine Creek Ranch
- Riverbend
- Historic Southside
- Diamond Hill - Jarvis
- Stop Six Sunrise Edition
- Remington Point
- Far Greater Northside
- Como
- Hillside Morningside
- Stone Meadow
- West Morningside
- Stop Six
- Carver Heights East
- South Edgewood
- Lake Country
- Rock Island - Samuels
- The Trails Of Fossil Creek
- Lost Creek
- Panther Heights
- Handley
- South Poly
- Scenic Bluff
- Mira Vista
- Fairhaven
- North Side
- Villages Of Woodland Springs
- Glencrest
Homes in Fort Worth by Brightland Homes
Recently added communities in this area
Other Builders in Fort Worth, TX
Nearby sold homes
New homes in nearby cities
More New Homes in Fort Worth, TX
Brightland Homes Brokerage, LLC, MLS 20764474
IDX information is provided exclusively for personal, non-commercial use, and may not be used for any purpose other than to identify prospective properties consumers may be interested in purchasing. You may not reproduce or redistribute this data, it is for viewing purposes only. This data is deemed reliable, but is not guaranteed accurate by the MLS or NTREIS.
Read moreLast checked Feb 28, 4:00 am
- Jome
- New homes search
- Texas
- Dallas-Fort Worth Area
- Tarrant County
- Fort Worth
- Hulen Trails
- 5032 Hitching Post Dr, Fort Worth, TX 76036

