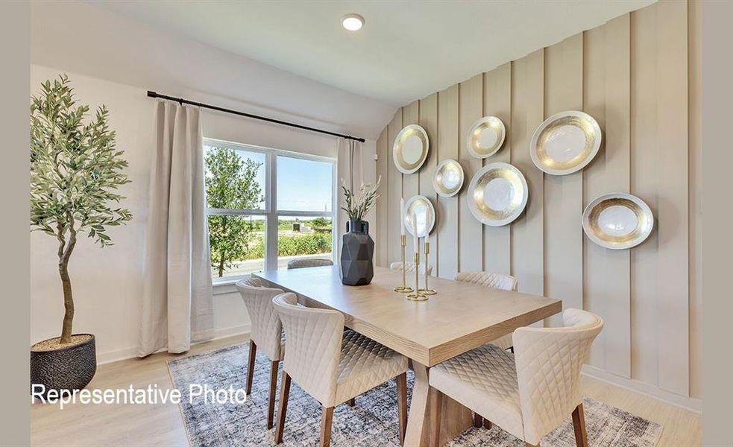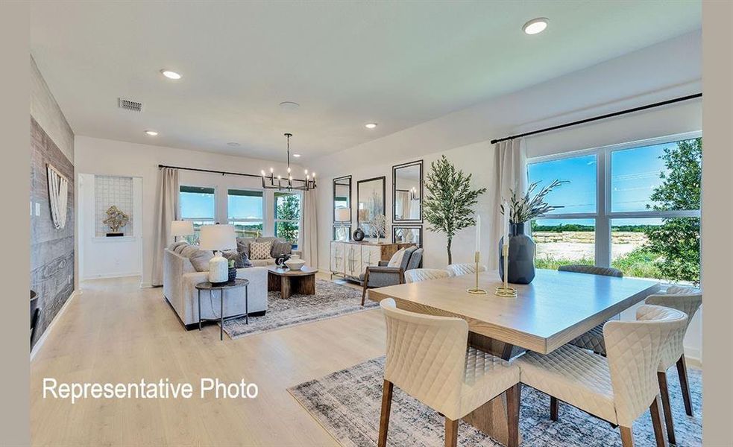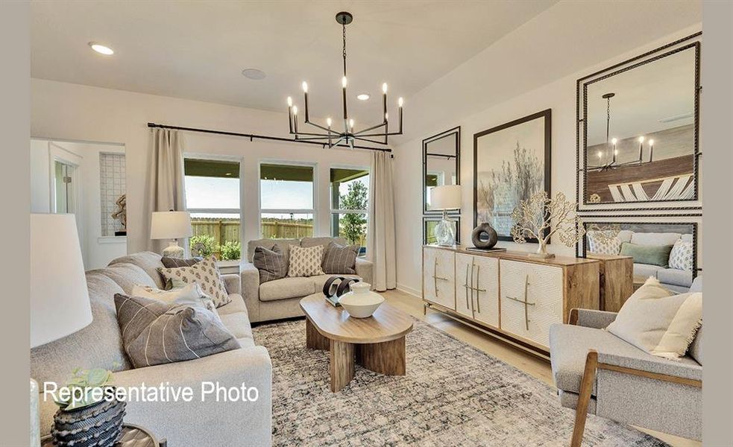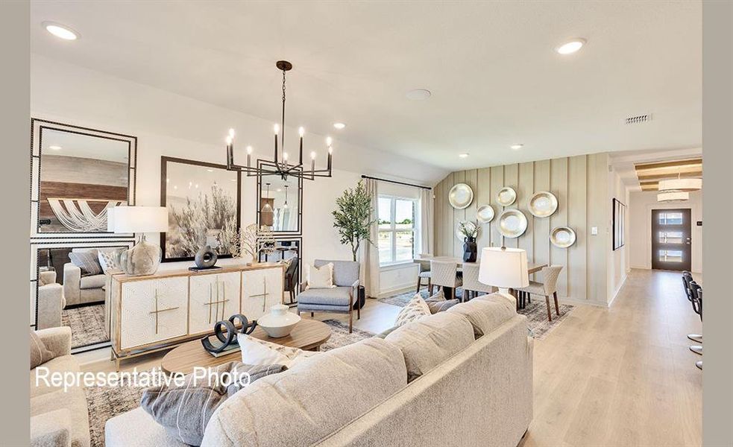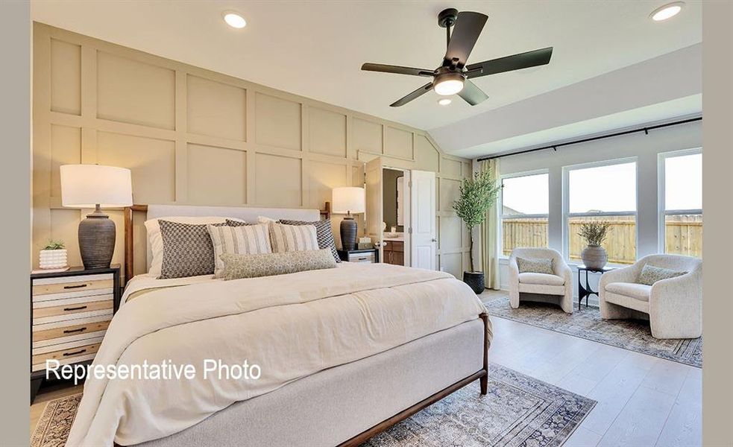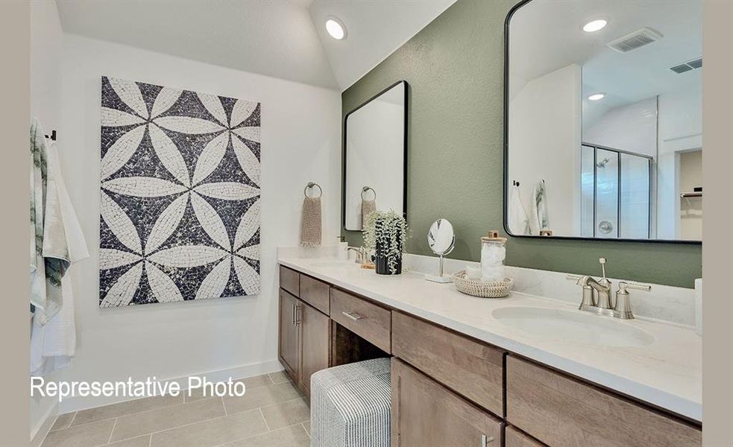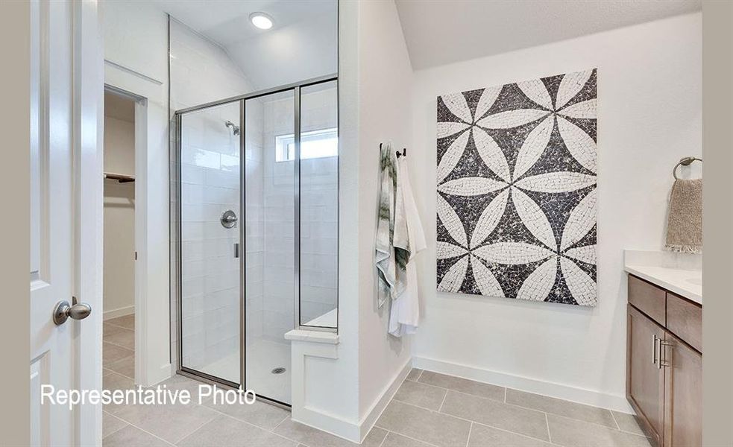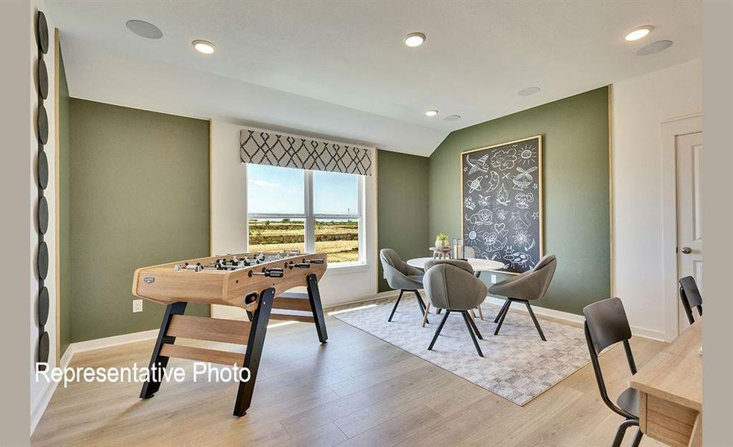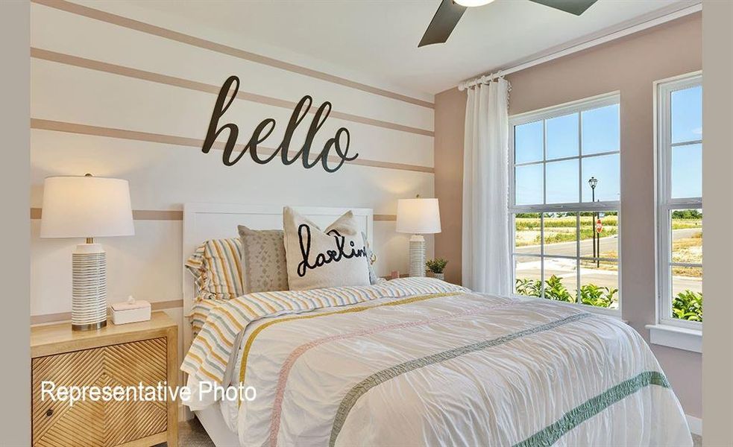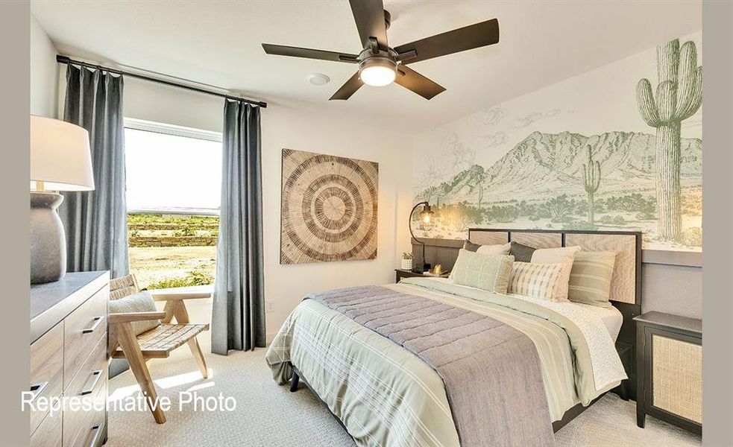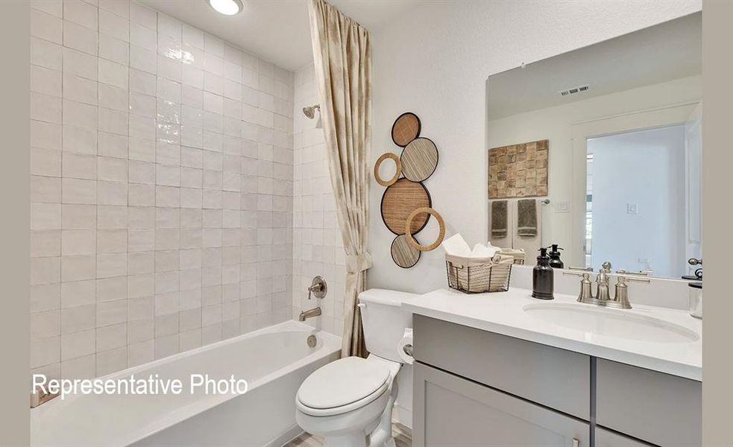801 Jack St, McKinney, TX 75407
- 4 bd
- 2 ba
- 1 story
- 2,086 sqft
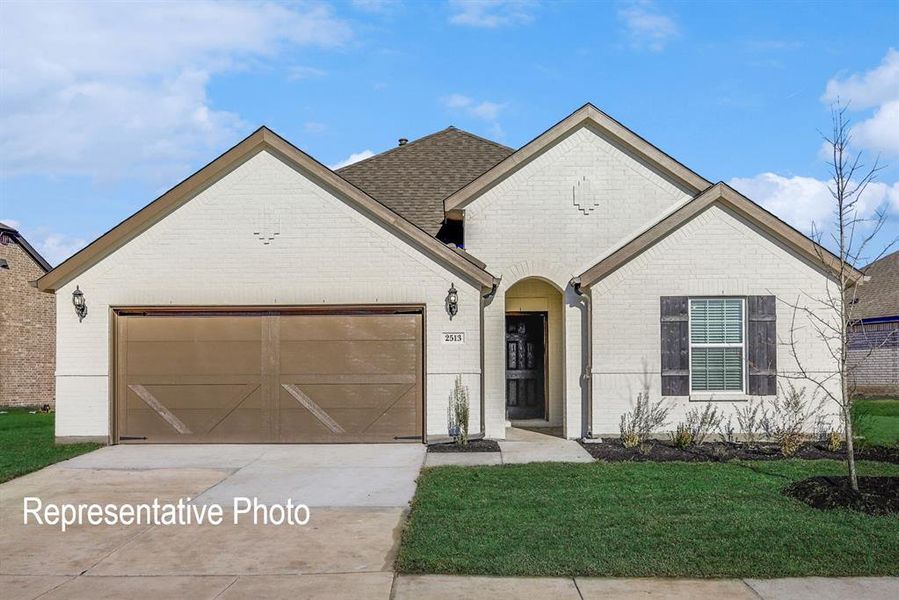
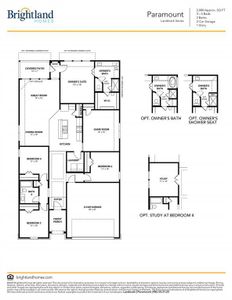
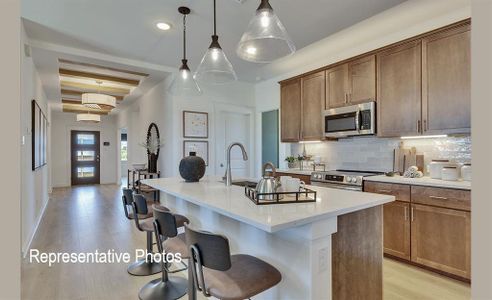
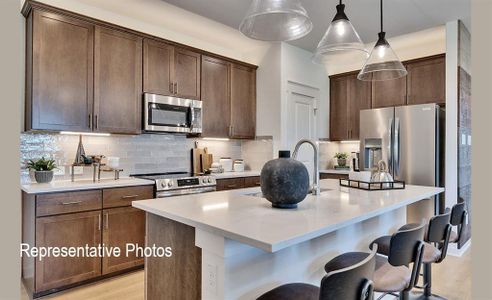
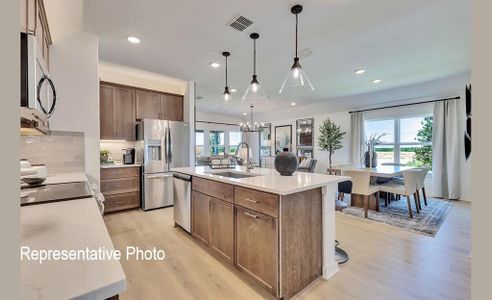
 Home Highlights
Home Highlights
Home Description
Introducing the Paramount Floor Plan, a stunning single-story Brightland Home designed with an emphasis on privacy, comfort, and modern living. This thoughtfully laid-out home features an open-concept kitchen that is both functional and inviting. It comes equipped with abundant cabinet storage, a sleek vent hood that efficiently vents to the outside, and a generously sized island that overlooks the expansive great room and dining area, making it perfect for entertaining family and friends. Just off the kitchen, you will find a versatile game room, ideal for hosting game nights, watching movies, or simply enjoying an additional cozy living space. This area can easily be transformed to suit your family's needs, whether it’s a playroom for children or a retreat for relaxation. The owner’s suite is strategically positioned at the back of the home, offering a serene escape. It boasts a spacious walk-in closet, meticulously designed to accommodate all your clothing and accessories, while large windows invite natural light and provide a picturesque view of the private backyard oasis, creating a tranquil environment to unwind. Towards the front of the home, there are two additional bedrooms, each easily accessible to a well-appointed full bathroom that they share, making it convenient for family members or guests. Additionally, a dedicated office space is included, perfect for remote work or studying, ensuring that you have a quiet place to focus.
Beyond the allure of the Paramount Floor Plan, Simpson Crossing fosters a vibrant community enriched with an array of amenities. Imagine taking leisurely strolls through beautifully landscaped parks and green spaces, where the laughter of children resonates from the playground, or relish in the sunny Texas days by the resort-style pool and cabana. This community not only offers beautiful homes but also cultivates a lifestyle of relaxation, recreation, and togetherness.
Brightland Homes Brokerage, LLC, MLS 20881177
Last checked Apr 3, 10:00 am
Home Details
- Garage spaces:
- 2
- Property status:
- Under Construction
- Lot size (acres):
- 0.15
- Size:
- 2,086 sqft
- Stories:
- 1
- Beds:
- 4
- Baths:
- 2
- Fence:
- Wood Fence
Construction Details
- Builder Name:
- Brightland Homes
- Completion Date:
- May, 2025
- Year Built:
- 2024
- Roof:
- Composition Roofing
Home Features & Finishes
- Appliances:
- Sprinkler System
- Construction Materials:
- ConcreteWoodBrick
- Cooling:
- Central Air
- Flooring:
- Ceramic FlooringVinyl FlooringCarpet FlooringTile Flooring
- Foundation Details:
- Slab
- Garage/Parking:
- Door OpenerGarageFront Entry Garage/ParkingAttached Garage
- Home amenities:
- Green Construction
- Interior Features:
- Walk-In ClosetPantryDouble Vanity
- Kitchen:
- DishwasherMicrowave OvenDisposalGas CooktopKitchen IslandGas OvenKitchen Range
- Laundry facilities:
- Utility/Laundry Room
- Lighting:
- Decorative/Designer Lighting
- Property amenities:
- SidewalkBackyardLandscapingPatioPorch
- Rooms:
- Primary Bedroom On MainKitchenOpen Concept FloorplanPrimary Bedroom Downstairs
- Security system:
- Fire Alarm SystemSmoke DetectorCarbon Monoxide Detector

Considering this home?
Our expert will guide your tour, in-person or virtual
Need more information?
Text or call (888) 486-2818
Utility Information
- Heating:
- Heat Pump, Central Heating, Gas Heating
- Utilities:
- HVAC, City Water System, Individual Water Meter, Individual Gas Meter, Curbs
Simpson Crossing Community Details
Community Amenities
- Dining Nearby
- Dog Park
- Playground
- Golf Course
- Community Pool
- Park Nearby
- Splash Pad
- Cabana
- Greenbelt View
- Open Greenspace
- Walking, Jogging, Hike Or Bike Trails
- Resort-Style Pool
- Children's Splash Pad
- Entertainment
- Master Planned
- Shopping Nearby
Home Address
- County:
- Collin
Schools in McKinney Independent School District
GreatSchools’ Summary Rating calculation is based on 4 of the school’s themed ratings, including test scores, student/academic progress, college readiness, and equity. This information should only be used as a reference. Jome is not affiliated with GreatSchools and does not endorse or guarantee this information. Please reach out to schools directly to verify all information and enrollment eligibility. Data provided by GreatSchools.org © 2024
Getting Around
Air Quality
The 30-day average AQI:Moderate
Air quality is acceptable. However, there may be a risk for some people, particularly those who are unusually sensitive to air pollution.
Provided by AirNow
Noise Level
A Soundscore™ rating is a number between 50 (very loud) and 100 (very quiet) that tells you how loud a location is due to environmental noise.
Natural Hazards Risk
Climate hazards can impact homes and communities, with risks varying by location. These scores reflect the potential impact of natural disasters and climate-related risks on Collin County
Provided by FEMA
Financial Details
Average Home Price in 75407
Calculated based on the Jome data
Taxes & HOA
- HOA name
- Neighborhood Management
- Tax rate
- 2.5%
- HOA fee
- $700/annual
- HOA fee includes
- Maintenance Structure
Estimated Monthly Payment
Recently added communities in this area
Nearby Communities in McKinney
New Homes in Nearby Cities
More New Homes in McKinney, TX
Brightland Homes Brokerage, LLC, MLS 20881177
IDX information is provided exclusively for personal, non-commercial use, and may not be used for any purpose other than to identify prospective properties consumers may be interested in purchasing. You may not reproduce or redistribute this data, it is for viewing purposes only. This data is deemed reliable, but is not guaranteed accurate by the MLS or NTREIS.
Read moreLast checked Apr 3, 10:00 am
- TX
- Dallas-Fort Worth Area
- Collin County
- McKinney
- Simpson Crossing
- 801 Jack St, McKinney, TX 75407





