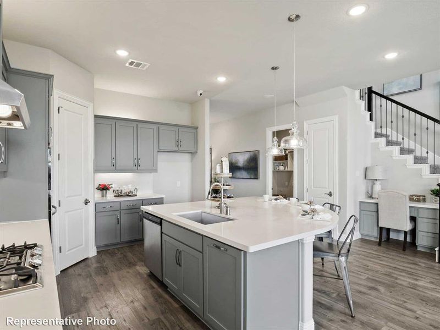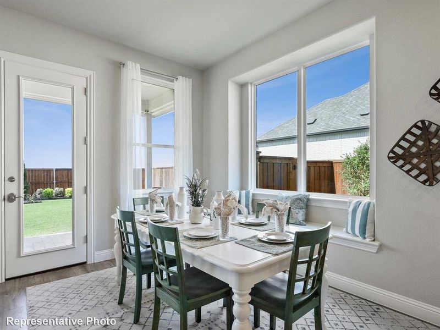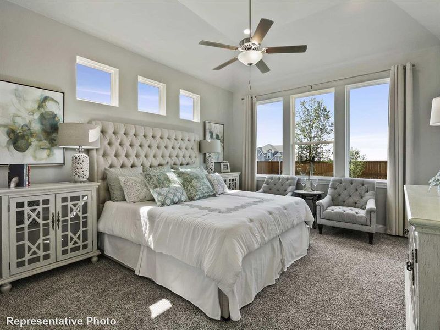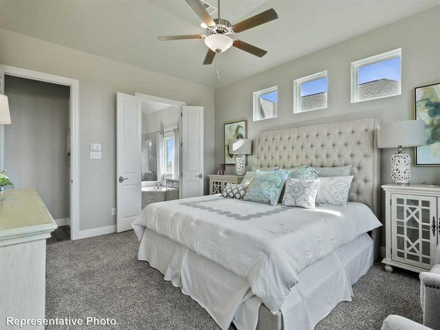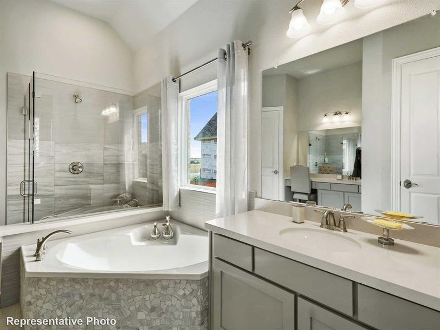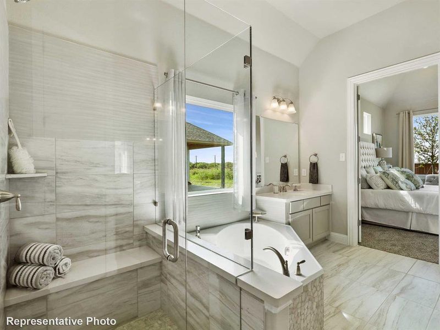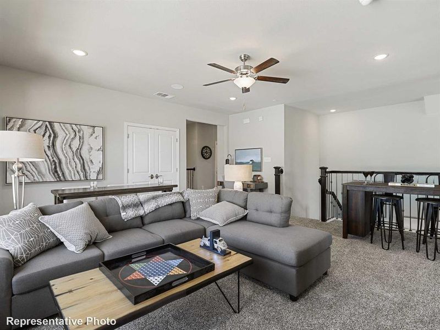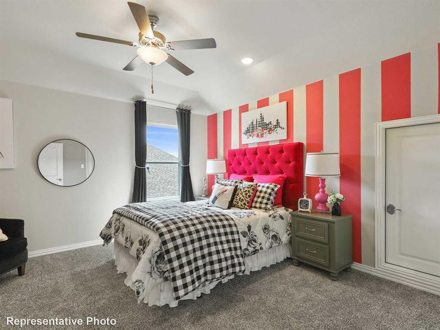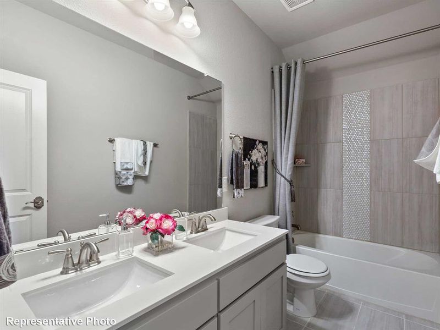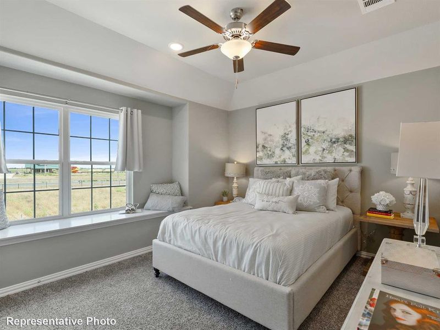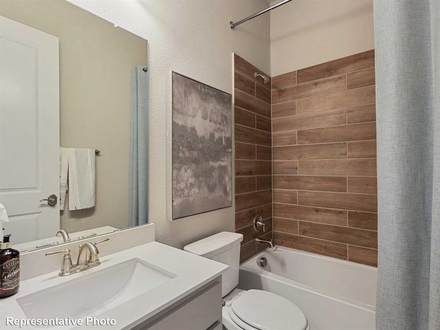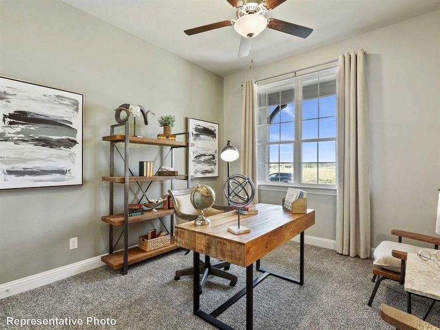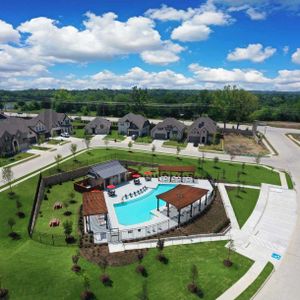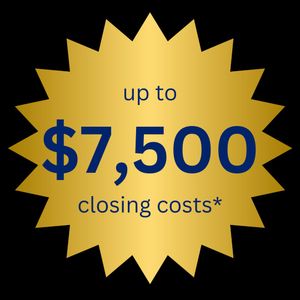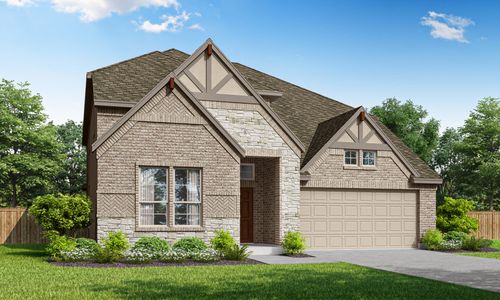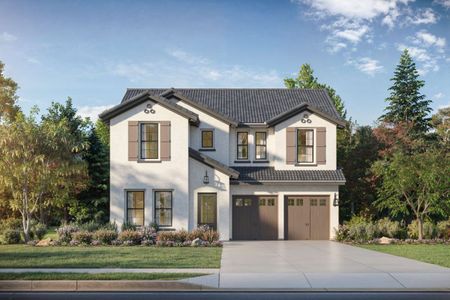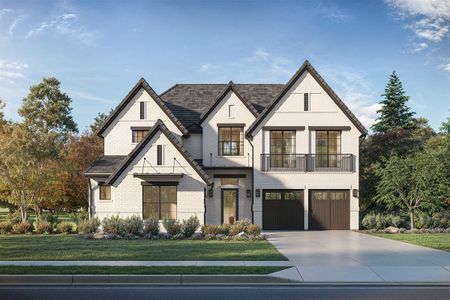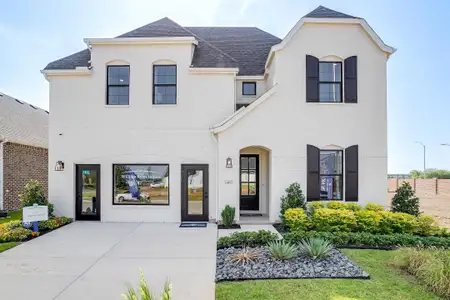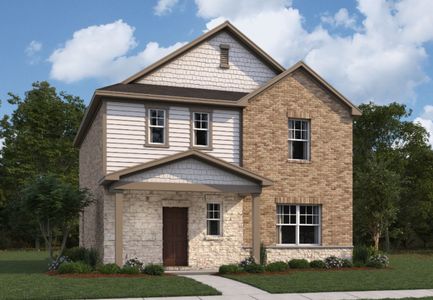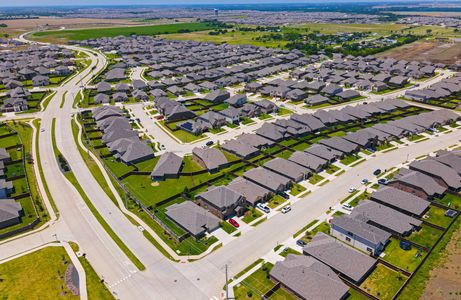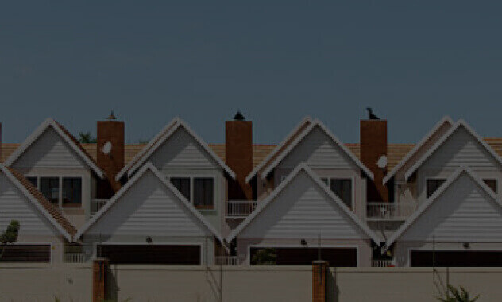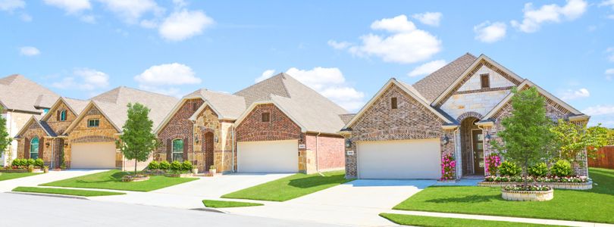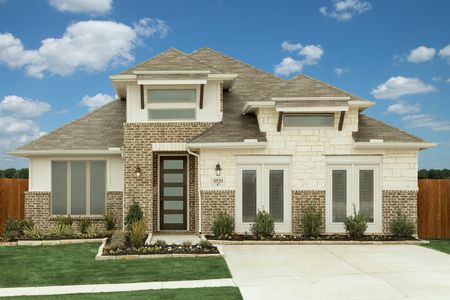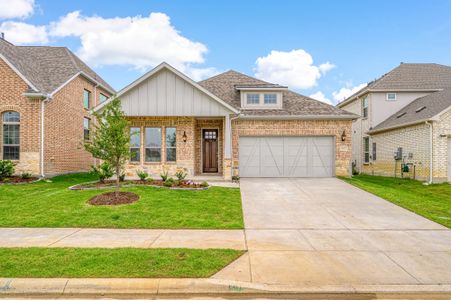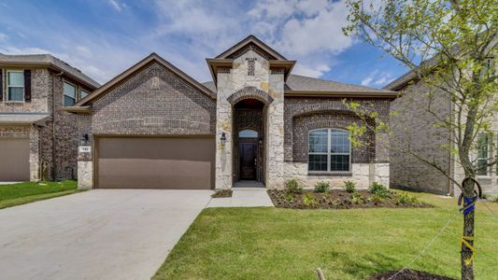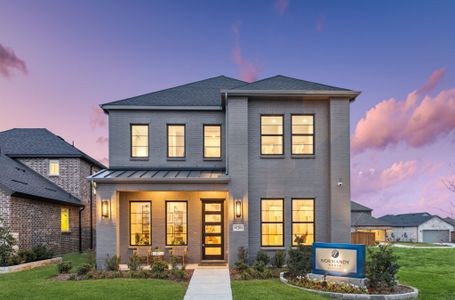Under Construction
$538,277
412 Red Barn Dr, Van Alstyne, TX 75495
Rosewood Plan
- 4 bd
- 2.5 ba
- 2 stories
- 3,064 sqft
$538,277
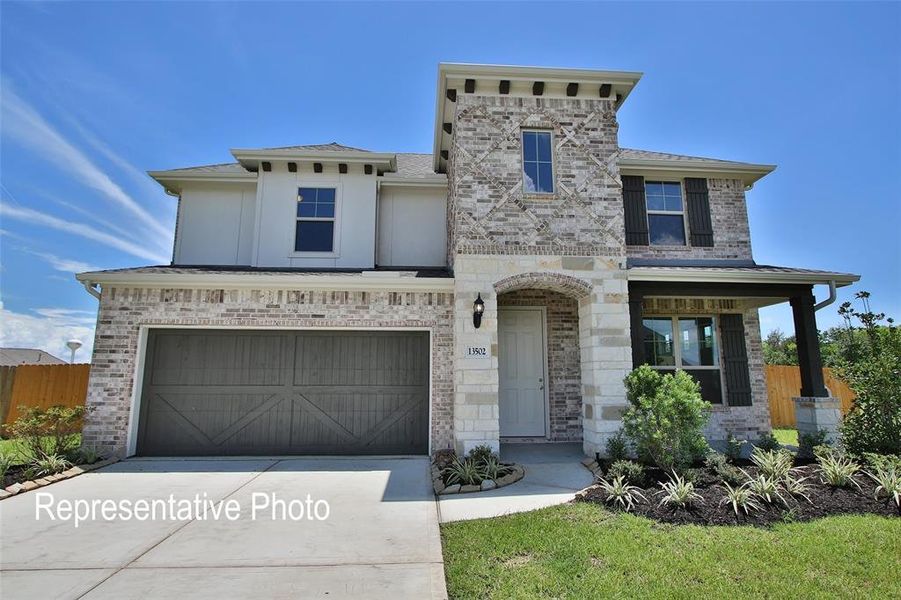
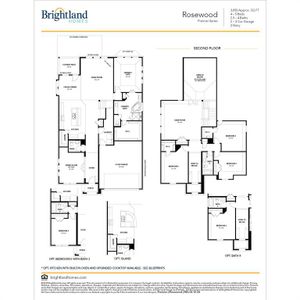
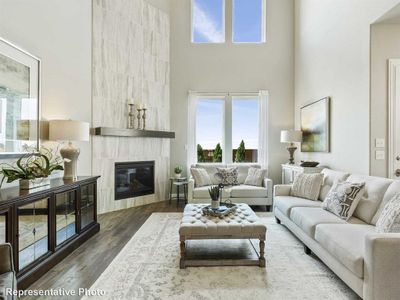
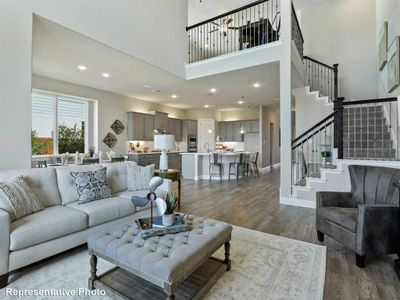
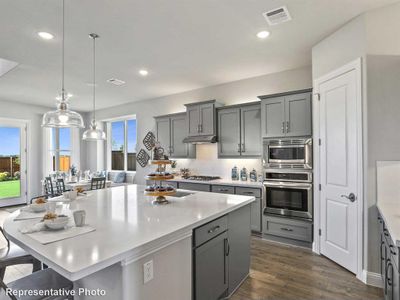
 Home Highlights
Home Highlights
Home Description
Step into the Rosewood, a stunning new construction home thoughtfully designed to blend elegance and practicality. Spanning 3,064 square feet, this two-story residence is crafted to enhance your lifestyle with spacious interiors and refined finishes. The modern chef’s kitchen is the heart of the home, featuring upgraded cabinetry, a generous center island, and top-of-the-line stainless steel appliances—ideal for cooking, gathering, and entertaining. The show-stopping two-story great room is a masterpiece, boasting vaulted ceilings and expansive, window-lined walls that flood the space with natural light, creating an airy and sophisticated ambiance. Retreat to the oversized owner’s suite, a private sanctuary complete with a spa-like ensuite featuring dual vanities, a soaking tub, and a spacious walk-in closet. A dedicated study on the main floor offers the perfect space for a home office or creative workspace. Upstairs, you'll find three additional generously sized bedrooms and a stylish full bath, providing a comfortable and inviting space for family or guests. Nestled in the charming Thompson Farms community, this home offers the best of small-town charm with modern conveniences. Enjoy proximity to a top-rated high school, scenic parks, and the historic downtown of Van Alstyne, where you can explore boutiques, unique shops, and a historical museum. With easy access to US 75 and FM 121, commuting to McKinney, Sherman, Frisco, and Plano is effortless—offering endless opportunities for work, leisure, and adventure.
Listed by April Maki, dallas@gehanhomesbrokerage.com
Brightland Homes Brokerage, LLC, MLS 20782421
Brightland Homes Brokerage, LLC, MLS 20782421
Last checked Feb 5, 4:00 pm
Home Details
*Pricing and availability are subject to change.
- Garage spaces:
- 2
- Property status:
- Under Construction
- Lot size (acres):
- 0.22
- Size:
- 3,064 sqft
- Stories:
- 2
- Beds:
- 4
- Baths:
- 2.5
- Fence:
- Wood Fence
Construction Details
- Builder Name:
- Brightland Homes
- Year Built:
- 2024
- Roof:
- Composition Roofing
Home Features & Finishes
- Appliances:
- Sprinkler System
- Construction Materials:
- CementWoodBrickFrame
- Cooling:
- Central Air
- Flooring:
- Ceramic FlooringWood FlooringCarpet FlooringTile Flooring
- Foundation Details:
- Slab
- Garage/Parking:
- Door OpenerGarageFront Entry Garage/ParkingAttached Garage
- Home amenities:
- Green Construction
- Interior Features:
- Walk-In ClosetPantry
- Kitchen:
- DishwasherMicrowave OvenOvenDisposalGas CooktopKitchen IslandGas Oven
- Lighting:
- Decorative/Designer Lighting
- Property amenities:
- SidewalkCul-de-sacBackyardPatioPorch
- Rooms:
- KitchenOpen Concept Floorplan
- Security system:
- Fire Alarm SystemSmoke DetectorCarbon Monoxide Detector

Considering this home?
Our expert will guide your tour, in-person or virtual
Need more information?
Text or call (888) 486-2818
Utility Information
- Heating:
- Heat Pump, Water Heater, Central Heating, Gas Heating, Tankless water heater
- Utilities:
- HVAC, City Water System, Individual Water Meter, Individual Gas Meter, High Speed Internet Access, Cable TV, Curbs
Thompson Farms Community Details
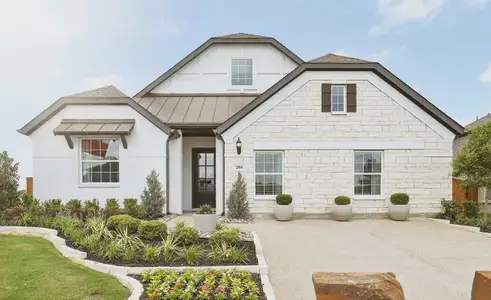
from$391,990
Savings
Thompson Farms
by Brightland Homes, Van Alstyne, TX
Community Amenities
- Dining Nearby
- Playground
- Community Pool
- Park Nearby
- Cabana
- Walking, Jogging, Hike Or Bike Trails
- Entertainment
- Shopping Nearby
Home Address
412 Red Barn Dr, Van Alstyne, TX 75495
- County:
- Grayson
Schools in Van Alstyne Independent School District
GreatSchools’ Summary Rating calculation is based on 4 of the school’s themed ratings, including test scores, student/academic progress, college readiness, and equity. This information should only be used as a reference. Jome is not affiliated with GreatSchools and does not endorse or guarantee this information. Please reach out to schools directly to verify all information and enrollment eligibility. Data provided by GreatSchools.org © 2024
Getting Around
Walk Score ®
1 /100
Car-Dependent
Bike Score ®
22 /100
Somewhat Bikeable
Natural Hazards Risk
Climate hazards can impact homes and communities, with risks varying by location. These scores reflect the potential impact of natural disasters and climate-related risks on Grayson County
Riverine Flooding88.7
Relatively Moderate
Wildfire91.8
Relatively Moderate
Hurricane51.6
Very Low
Earthquake75.0
Relatively Low
Heat Wave94.7
Relatively Moderate
Strong Wind75.2
Relatively Moderate
Tornado93.0
Relatively High
Winter Weather94.6
Relatively High
Cold Wave85.0
Relatively High
Drought53.4
Relatively Low
Hail97.5
Relatively High
Lightning68.7
Relatively Low
Ice Storm80.2
Relatively Moderate
Landslide39.6
Relatively Low
Provided by FEMA
Financials
Average Home Price in 75495
$549,993
Average new home price
$211
Average price per sqft
Calculated based on the Jome data
Taxes & HOA
- HOA name
- Guardian Association Management
- Tax rate
- 2.58%
- HOA fee
- $600/annual
- HOA fee includes
- Maintenance Structure
Estimated Monthly Payment
Recently Added Communities in this Area
Nearby Communities in Van Alstyne
New Homes in Nearby Cities
More New Homes in Van Alstyne, TX
Listed by April Maki, dallas@gehanhomesbrokerage.com
Brightland Homes Brokerage, LLC, MLS 20782421
Brightland Homes Brokerage, LLC, MLS 20782421
IDX information is provided exclusively for personal, non-commercial use, and may not be used for any purpose other than to identify prospective properties consumers may be interested in purchasing. You may not reproduce or redistribute this data, it is for viewing purposes only. This data is deemed reliable, but is not guaranteed accurate by the MLS or NTREIS.
Read moreLast checked Feb 5, 4:00 pm
- TX
- Dallas-Fort Worth Area
- Grayson County
- Van Alstyne
- Thompson Farms
- 412 Red Barn Dr, Van Alstyne, TX 75495





