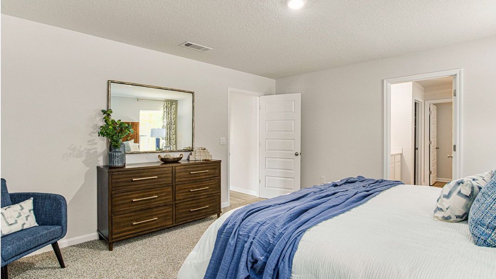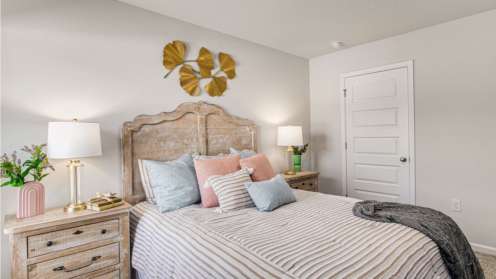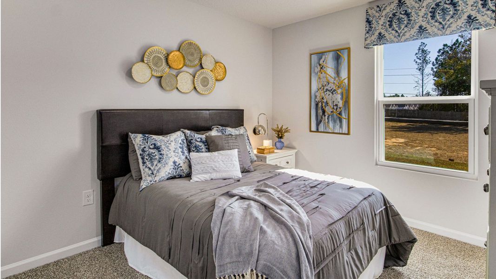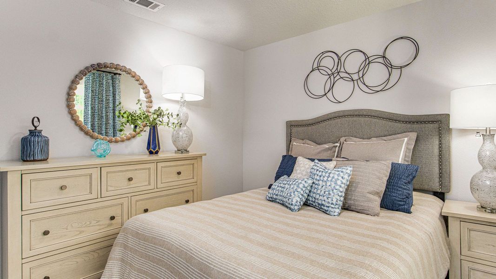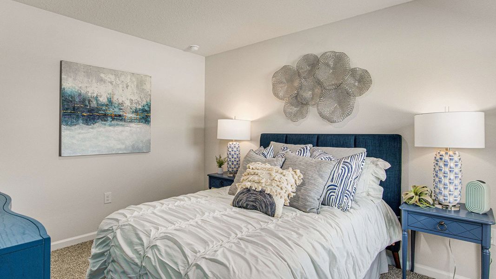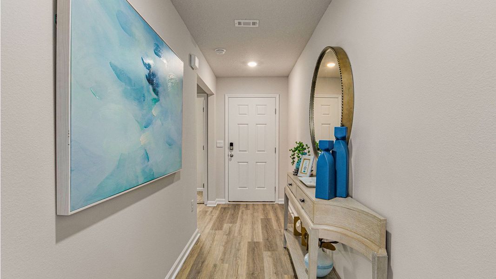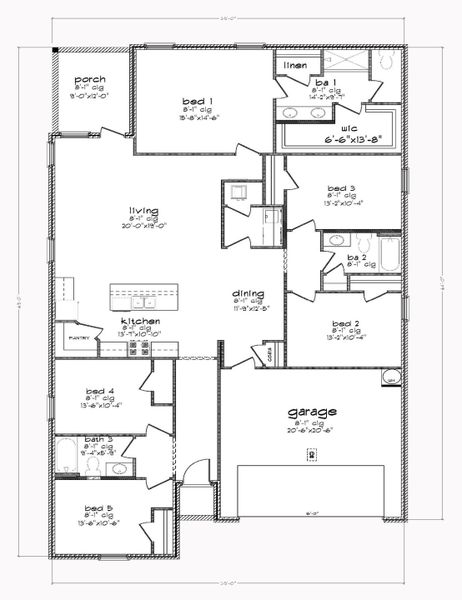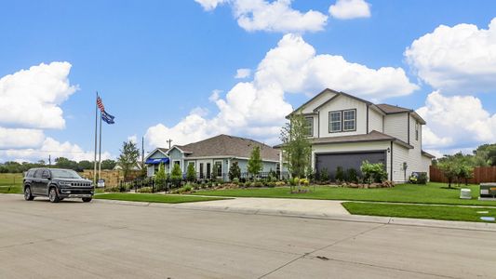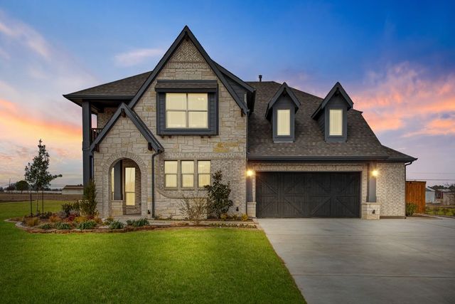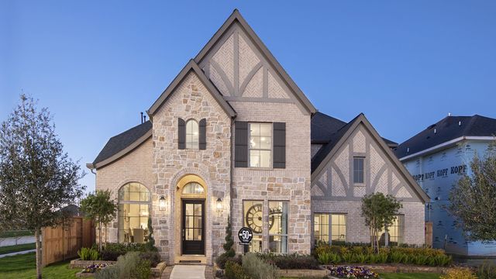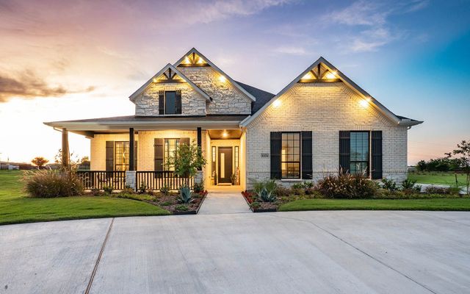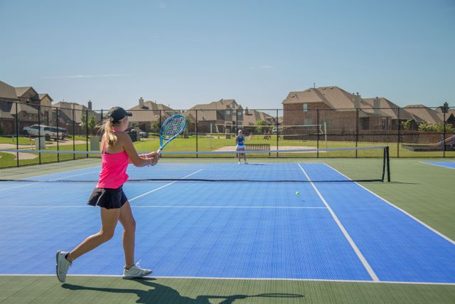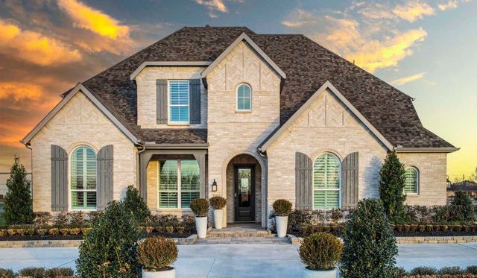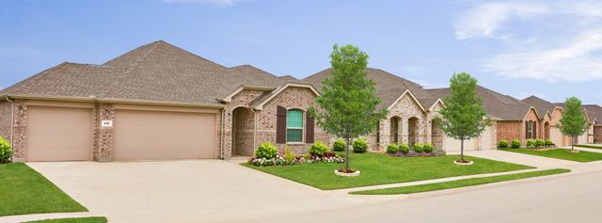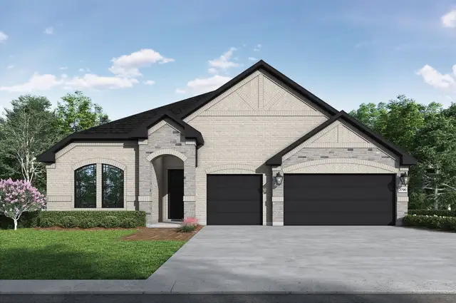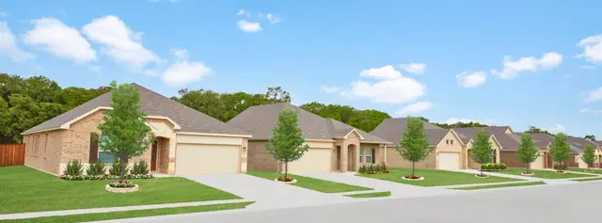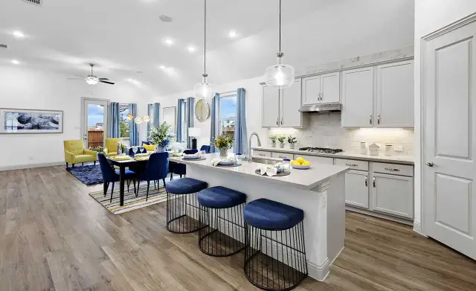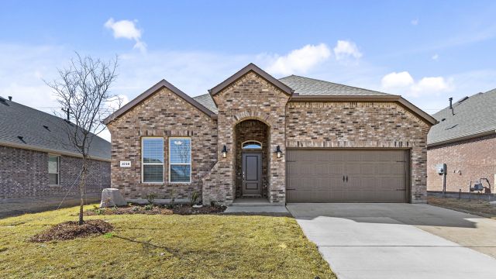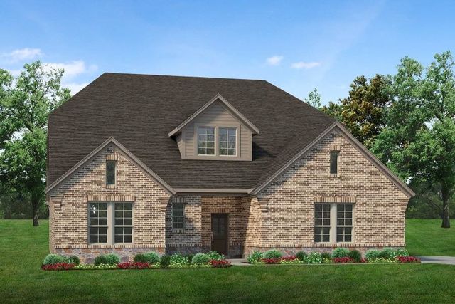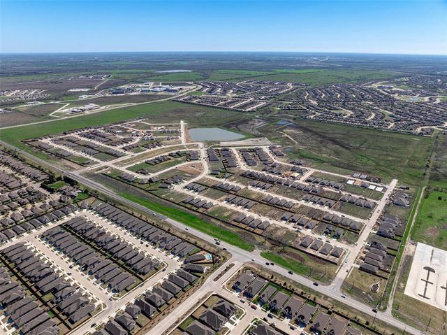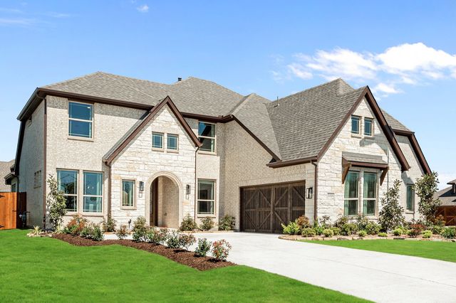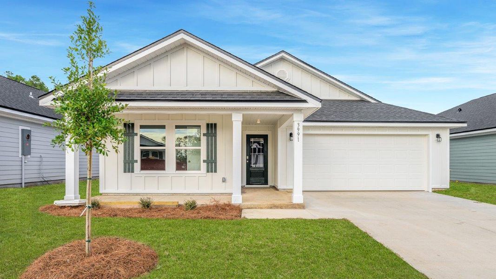
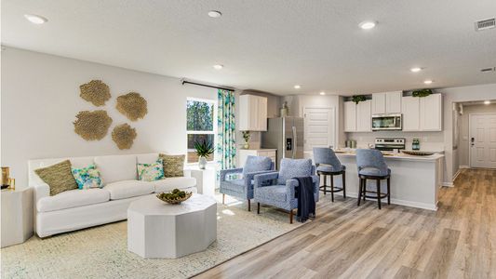
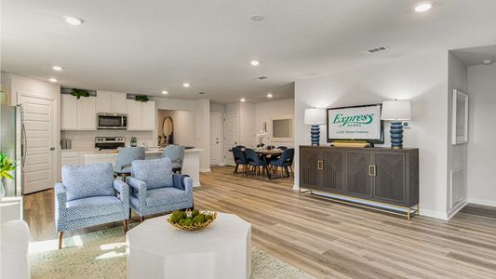
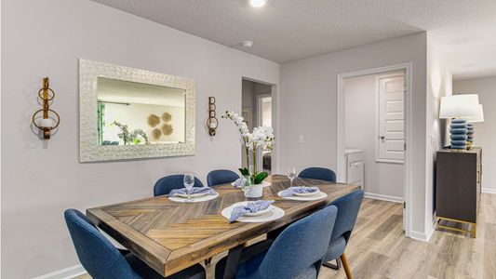
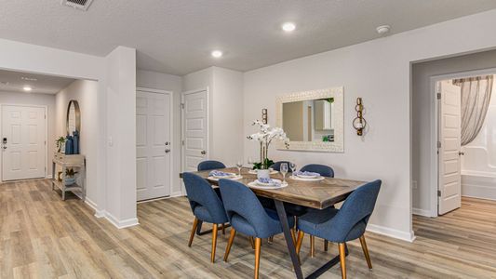
1 of 12
Floor Plan
Final Opportunity
from $422,900
The Lakeside, Royse City, TX 75189
5 bd · 3 ba · 1 story · 2,012 sqft
from $422,900
Home Highlights
Plan Description
Excited to talk new homes? Text with us Welcome to the Lakeside in Lake Mary Forest, our new home community in Tallahassee, FL. This spacious plan offers 5 bedrooms and 3 bathrooms in 2,012 square feet – all on one level. It also features a two-car garage. As you enter the home, the first two bedrooms and full bathroom are off the foyer. Both bedrooms have windows that let in plenty of natural light, they are great spaces to for children, guest rooms or offices. Down the hall you find the chef-inspired kitchen with large island, shaker-style cabinetry, granite counters and an oversized corner pantry. This opens into the living space and dining area, making it the perfect space for your entire family and entertaining your loved ones. You also have a back patio off of the living room to enjoy the lovely Florida outdoors. Two more bedrooms and a full bath are off of the dining room. These also both have great natural light and are great spaces to utilize for your needs. The living area is finished off by the large laundry room. Your primary bedroom provides a private escape in the back of the home. The bedroom has two windows creating an inviting space that is large enough for a king bed. The en suite bathroom has a double vanity, large shower, and private water closet. The primary suite is complete with an oversized, walk-in closet. Beyond the interior features and details, every home is equipped with Smart Home Technology. This thoughtful integration of technology ensures that your new home is perfectly designed to meet the demands of modern life. Enjoy quality materials and workmanship throughout, with superior attention to detail, plus a one-year builder’s warranty.
Plan Details
*Pricing and availability are subject to change.- Name:
- The Lakeside
- Garage spaces:
- 2
- Property status:
- Floor Plan
- Size:
- 2,012 sqft
- Stories:
- 1
- Beds:
- 5
- Baths:
- 3
Construction Details
- Builder Name:
- D.R. Horton
Home Features & Finishes
- Garage/Parking:
- Garage
- Property amenities:
- Smart Home System
- Rooms:
- Primary Bedroom On MainPrimary Bedroom Downstairs

Considering this home?
Our expert will guide your tour, in-person or virtual
Need more information?
Text or call (888) 486-2818
Wildwood Community Details
Community Amenities
- Dining Nearby
- Playground
- Lake Access
- Club House
- Tennis Courts
- Park Nearby
- Walking, Jogging, Hike Or Bike Trails
- Entertainment
- Shopping Nearby
Neighborhood Details
Royse City, Texas
Rockwall County 75189
Schools in Royse City Independent School District
GreatSchools’ Summary Rating calculation is based on 4 of the school’s themed ratings, including test scores, student/academic progress, college readiness, and equity. This information should only be used as a reference. Jome is not affiliated with GreatSchools and does not endorse or guarantee this information. Please reach out to schools directly to verify all information and enrollment eligibility. Data provided by GreatSchools.org © 2024
Average Home Price in 75189
Getting Around
Air Quality
Taxes & HOA
- Tax Rate:
- 2.17%
- HOA Name:
- NMI
- HOA fee:
- $250/semi-annual





