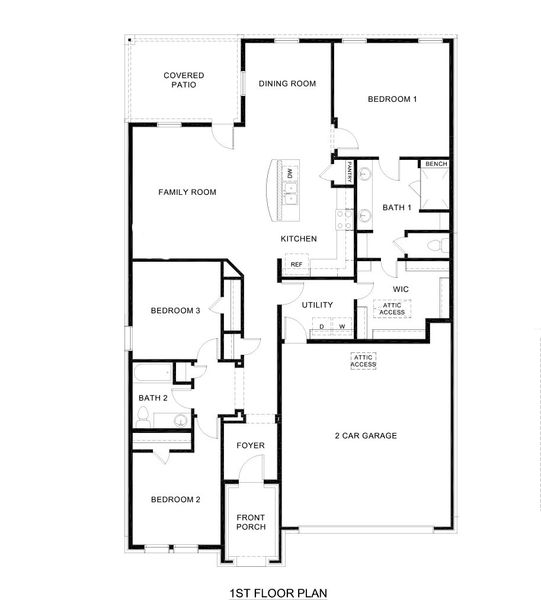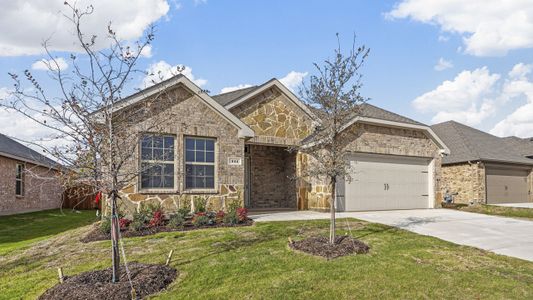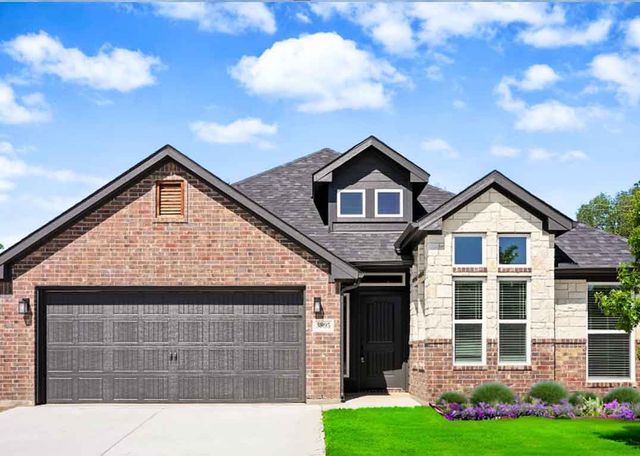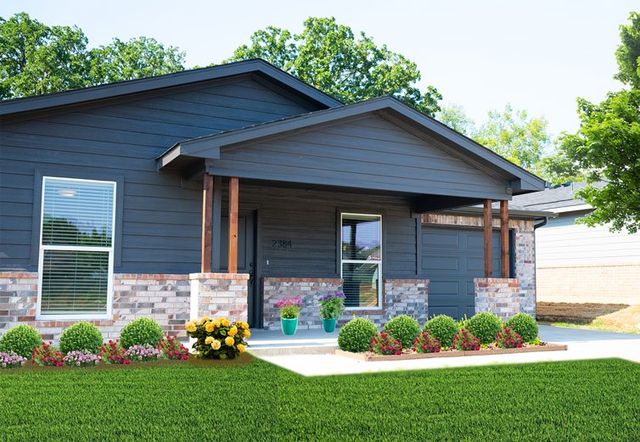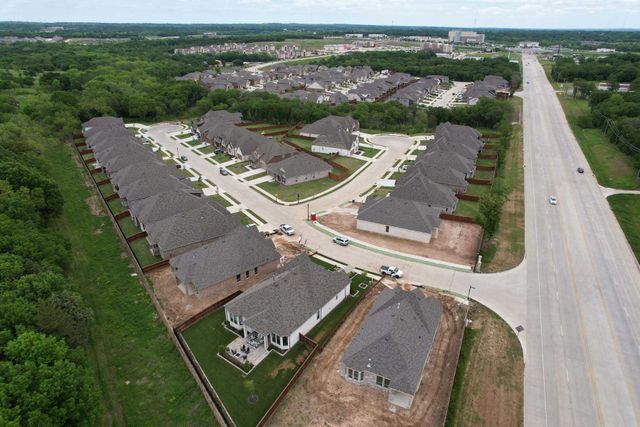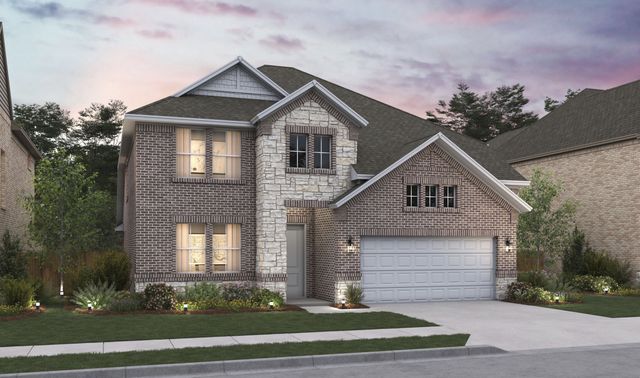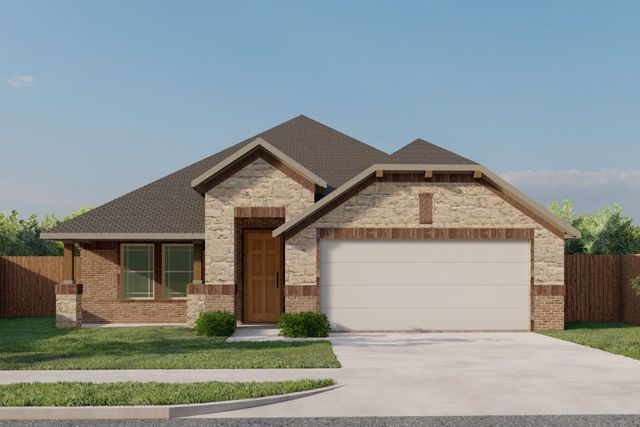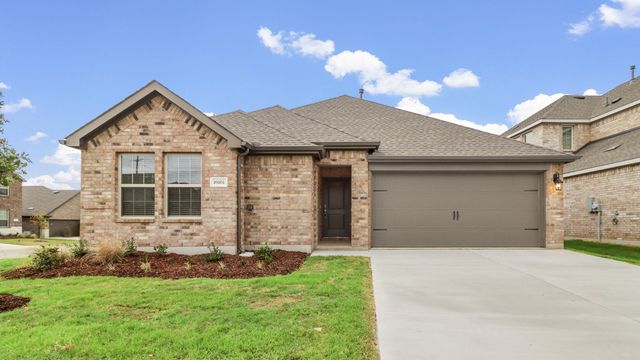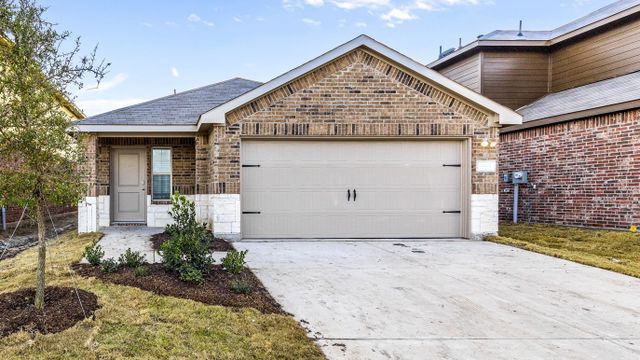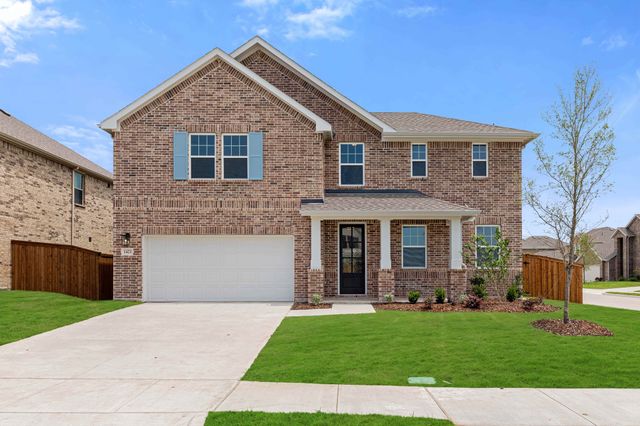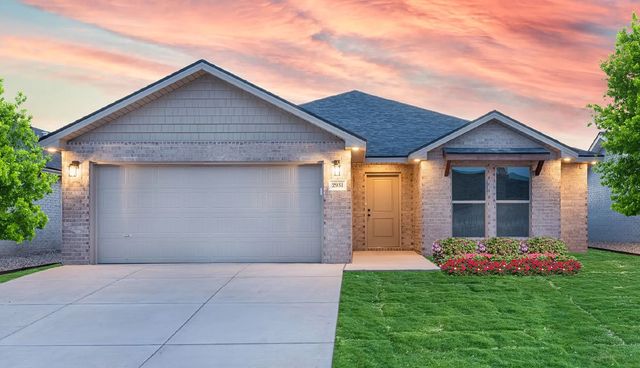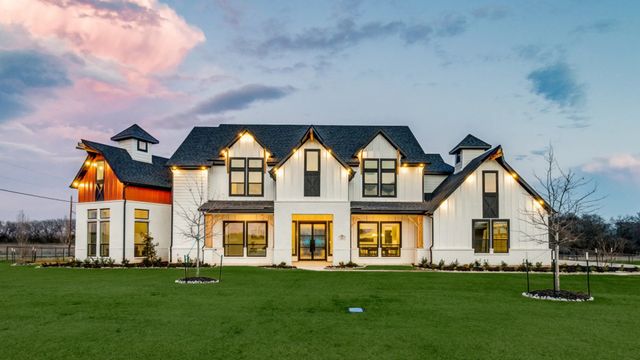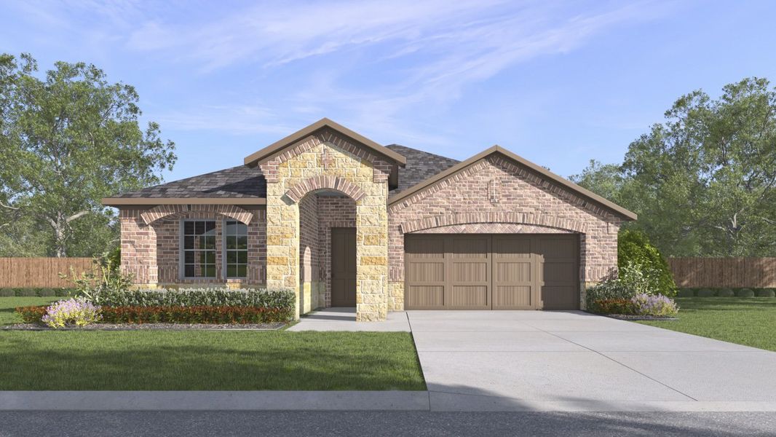
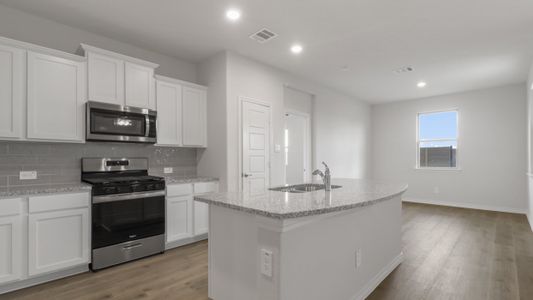
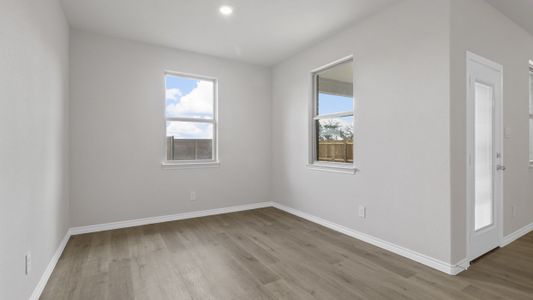
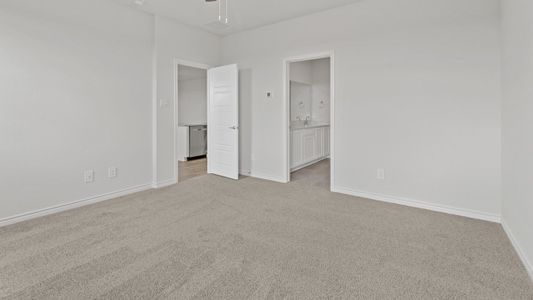
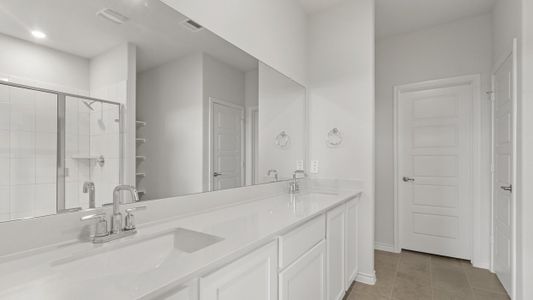
1 of 6
Floor Plan
H153 Rivington, Denison, TX 75020
3 bd · 2 ba · 1 story · 1,758 sqft
Home Highlights
Plan Description
The H153 Rivington plan is one of our cute ranch style homes featured in our Rose Hill community in Denison, TX. This 3-bedroom, 2-bathroom home, boasts a pass though from the utility to the primary closet that leads into the primary bathroom. At 1,758 square feet the living area is an open concept, where your kitchen, living, and dining areas blend into a space perfect for everyday living. The kitchen features cabinets with hidden hinges and crown molding, hard surface countertops, an island, and stainless-steel dishwasher, microwave, and gas range, to make meal prep easy. Has a nice back patio, great for grilling. Efficiency is top of mind while keeping you close to the action. In every bedroom you’ll have carpeted floors. The primary bedroom has its own on-suite that features a walk-in closet and all the space you need to get ready in the morning. Featuring an oversized shower, 2 undermount sinks with storage and more. This home comes with 2 custom architecturally designed brick and or brick/stone elevations for you to select. Some additional included features include, contemporary interior doors, foam attic insulation, 2*6 exterior walls, tankless water heater and smart home system. Photos shown here may not depict the specified home and features. Elevations, exterior/ interior colors, options, available upgrades that require an additional charge, and standard features will vary in each community and subject change without notice. Call for details.
Plan Details
*Pricing and availability are subject to change.- Name:
- H153 Rivington
- Garage spaces:
- 2
- Property status:
- Floor Plan
- Size:
- 1,758 sqft
- Stories:
- 1
- Beds:
- 3
- Baths:
- 2
Construction Details
- Builder Name:
- D.R. Horton
Home Features & Finishes
- Garage/Parking:
- GarageAttached Garage
- Interior Features:
- Walk-In ClosetFoyerPantry
- Laundry facilities:
- Utility/Laundry Room
- Rooms:
- Primary Bedroom On MainKitchenOpen Concept FloorplanPrimary Bedroom Downstairs

Considering this home?
Our expert will guide your tour, in-person or virtual
Need more information?
Text or call (888) 486-2818
Rose Hill Community Details
Neighborhood Details
Denison, Texas
Grayson County 75020
Schools in Denison Independent School District
GreatSchools’ Summary Rating calculation is based on 4 of the school’s themed ratings, including test scores, student/academic progress, college readiness, and equity. This information should only be used as a reference. Jome is not affiliated with GreatSchools and does not endorse or guarantee this information. Please reach out to schools directly to verify all information and enrollment eligibility. Data provided by GreatSchools.org © 2024
Average Home Price in 75020
Getting Around
Air Quality
Taxes & HOA
- HOA fee:
- N/A





