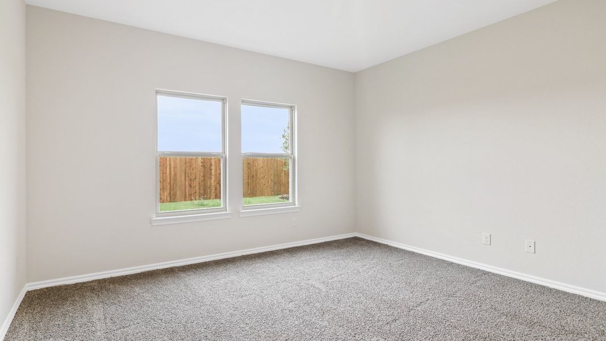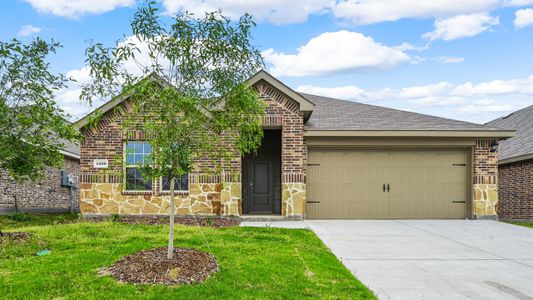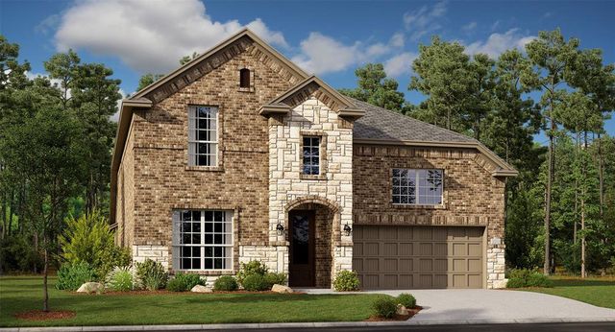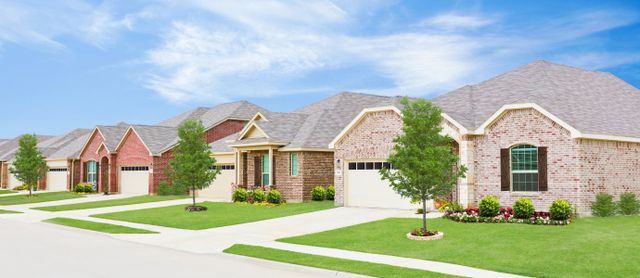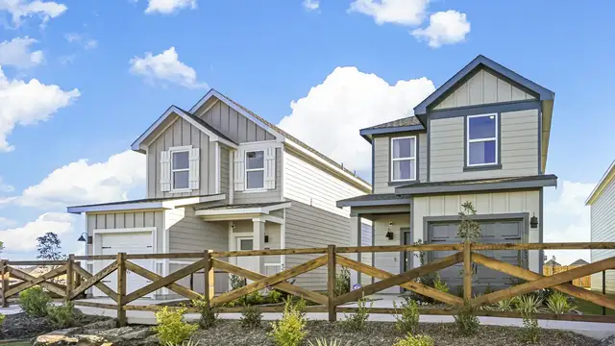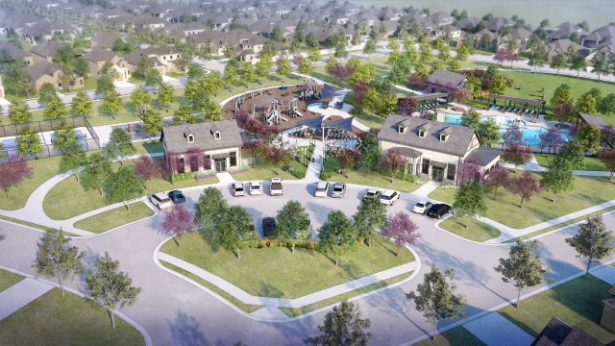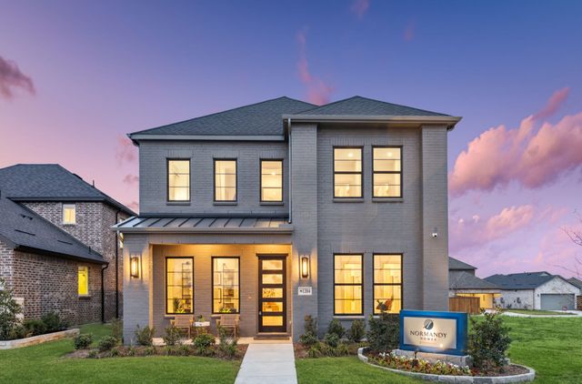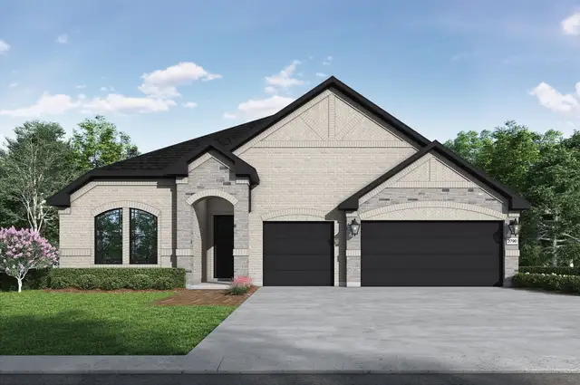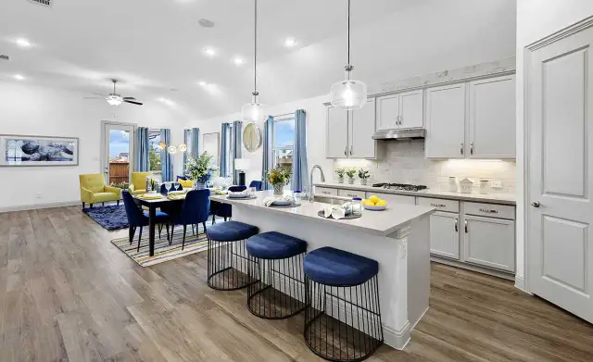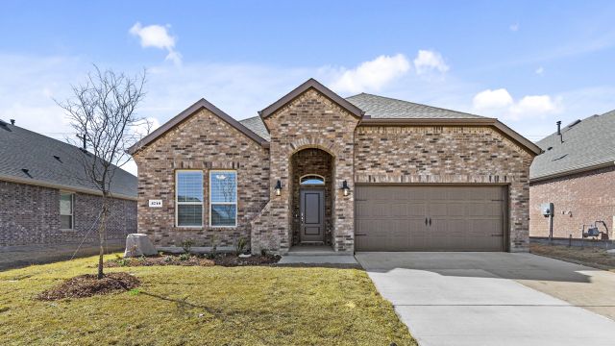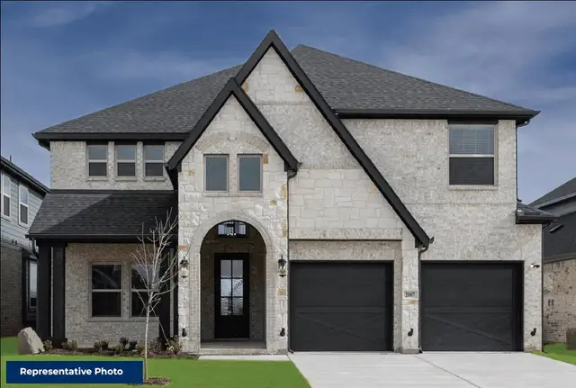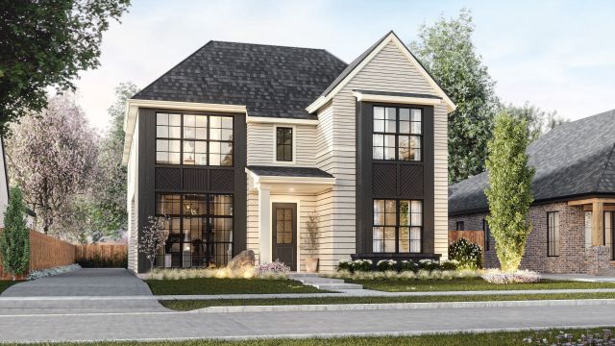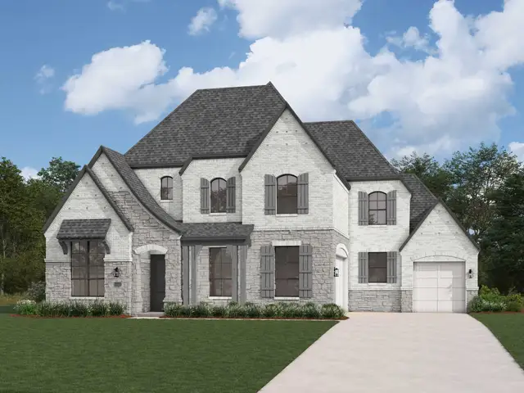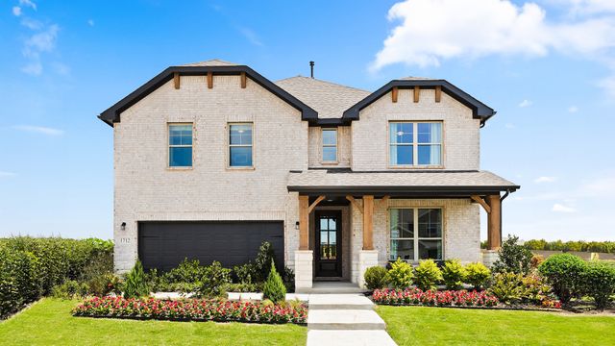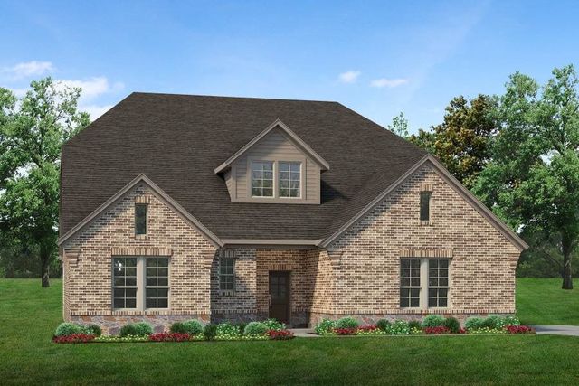
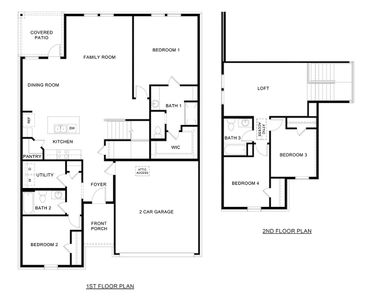
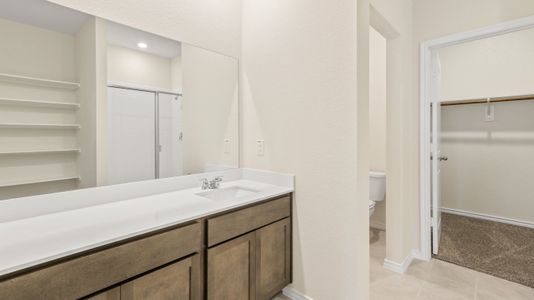
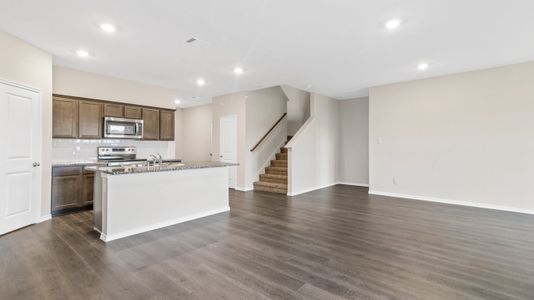
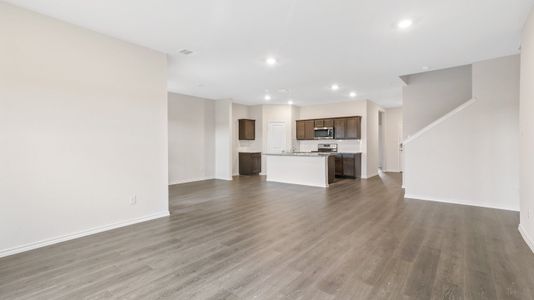
1 of 6
Move-in Ready
$353,990
4124 Pinebluff Ln, Princeton, TX 75407
X40M Midland Plan
4 bd · 3 ba · 2 stories · 2,208 sqft
$353,990
Home Highlights
Home Description
The Midland plan at Frontier Pointe in Collin County, TX, offers a spacious and versatile living environment with 2,208 square feet spread across two stories. This home features four bedrooms and three bathrooms, providing a well-balanced layout that caters to both privacy and communal living. The Midland plan stands out with its unique configuration: two bedrooms, including the primary suite, are located on the first floor, while two additional bedrooms and a loft are situated upstairs. The Midland offers a different kind of flexibility with its two-story design. The Midland’s upstairs loft adds an extra layer of versatility, functioning as a game room, media center, or additional living space, depending on your family’s needs. The first-floor primary suite in the Midland is a luxurious retreat, featuring a spacious bedroom, an expansive walk-in closet, and a well-appointed ensuite bathroom with cultured marble vanity tops. The convenience of having the primary suite on the main level provides easy access while offering privacy from the other bedrooms. The kitchen, equipped with name brand stainless steel dishwasher and range, quality cabinetry with hidden hinges, and hard surface countertops, is designed to accommodate large gatherings and offers plenty of space for meal preparation and entertaining. The two additional bedrooms upstairs in the Midland are generously sized and share access to the loft area, making this floor an ideal space for children, guests, or a secondary family area. This configuration contrasts with the Lakeway’s single-level layout, where all rooms are on the same floor, offering a different dynamic for family living. Both the Midland and Lakeway plans include a covered patio and a two-car garage, but the Midland’s two-story design and additional loft make it particularly appealing to families who need more separation between living and sleeping areas, or who want a designated space for recreation and entertainment. In summary, the Midland plan offers a more dynamic living experience with its two-story layout, combining the convenience of a first-floor primary suite with the added flexibility of an upstairs loft. It’s a perfect choice for those who desire extra space and the ability to customize their living environment, all within the vibrant community. Photos shown here may not depict the specified home and features. Elevations, exterior/ interior colors, options, available upgrades that require an additional charge, and standard features will vary in each community and subject change without notice. Call for details.
Last updated Jan 9, 2:15 am
Home Details
*Pricing and availability are subject to change.- Garage spaces:
- 2
- Property status:
- Move-in Ready
- Size:
- 2,208 sqft
- Stories:
- 2
- Beds:
- 4
- Baths:
- 3
Construction Details
- Builder Name:
- D.R. Horton
Home Features & Finishes
- Garage/Parking:
- GarageAttached Garage
- Interior Features:
- Walk-In ClosetFoyerPantryLoft
- Kitchen:
- Kitchen Island
- Laundry facilities:
- Utility/Laundry Room
- Property amenities:
- PatioPorch
- Rooms:
- AtticPrimary Bedroom On MainKitchenDining RoomFamily RoomPrimary Bedroom Downstairs

Considering this home?
Our expert will guide your tour, in-person or virtual
Need more information?
Text or call (888) 486-2818
Frontier Pointe Community Details
Neighborhood Details
Princeton, Texas
Rockwall County 75407
Schools in Princeton Independent School District
- Grades M-MPublic
mattei middle
0.7 mi9055 cr 728 - Grades M-MPublic
mayfield elementary
1.0 mi5970 waterway dr
GreatSchools’ Summary Rating calculation is based on 4 of the school’s themed ratings, including test scores, student/academic progress, college readiness, and equity. This information should only be used as a reference. Jome is not affiliated with GreatSchools and does not endorse or guarantee this information. Please reach out to schools directly to verify all information and enrollment eligibility. Data provided by GreatSchools.org © 2024
Average Home Price in 75407
Getting Around
Air Quality
Taxes & HOA
- HOA fee:
- N/A





