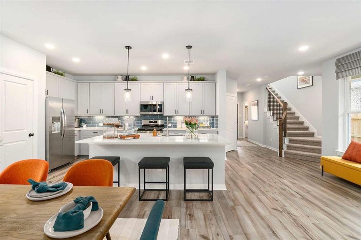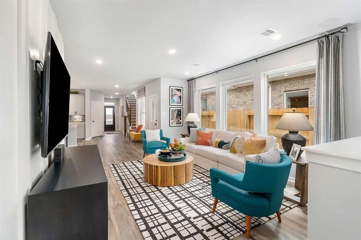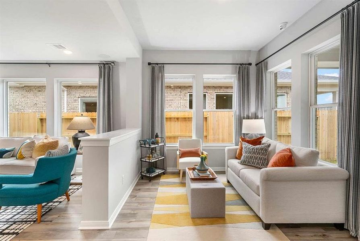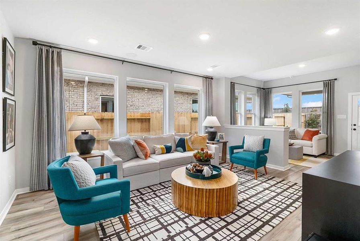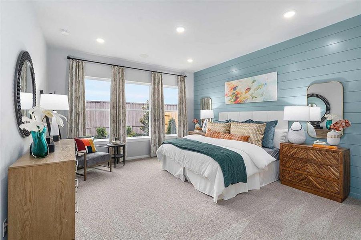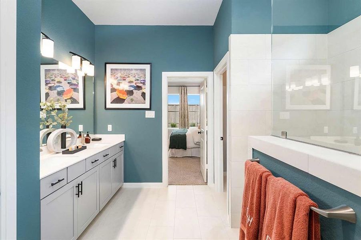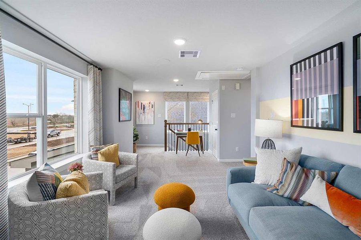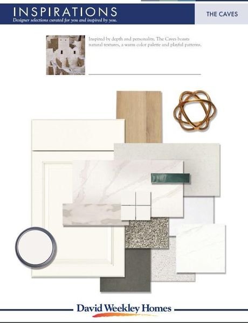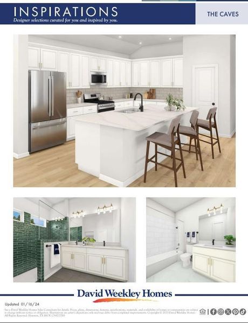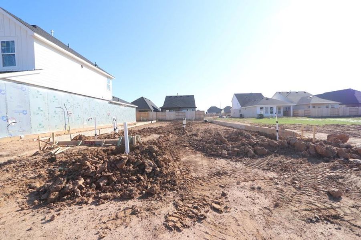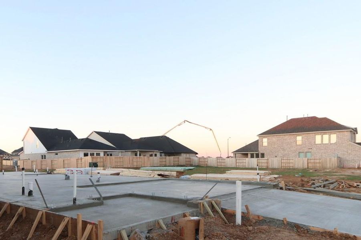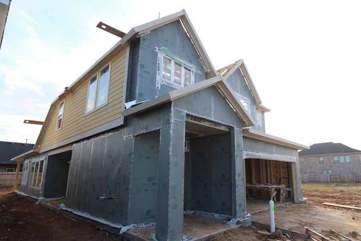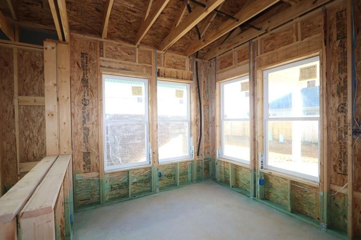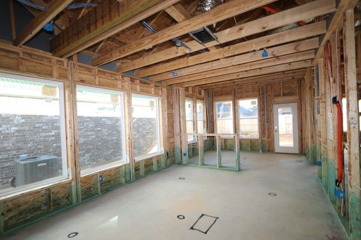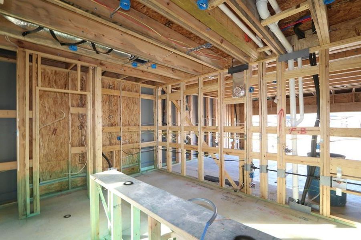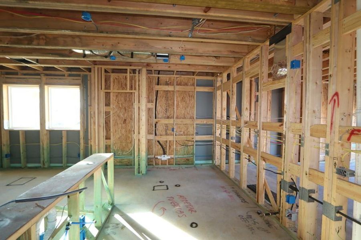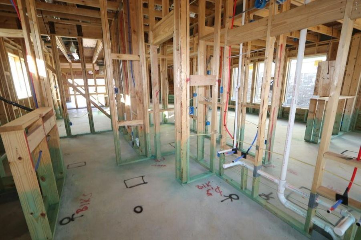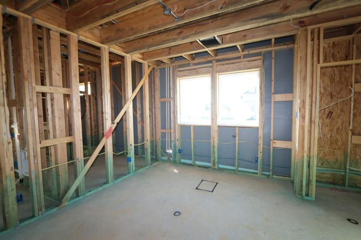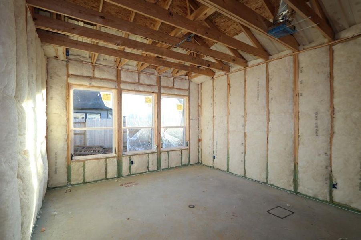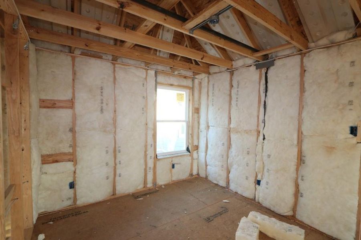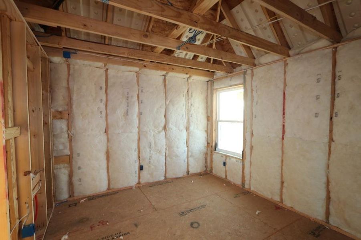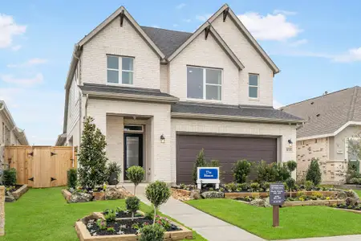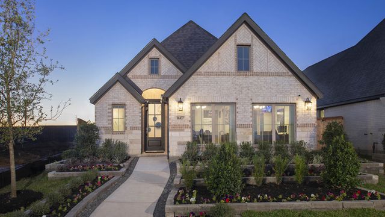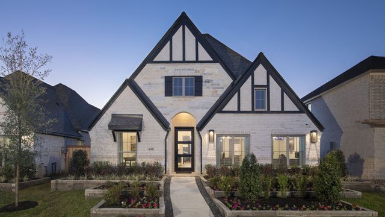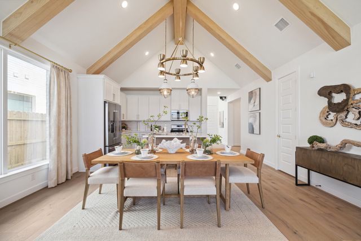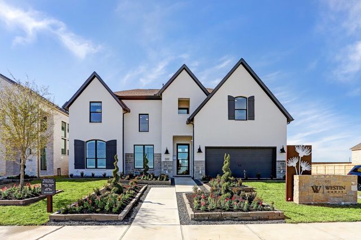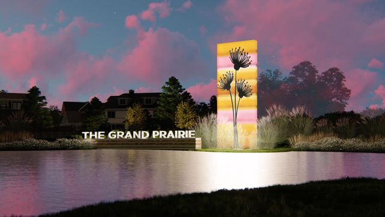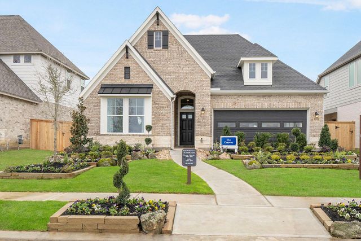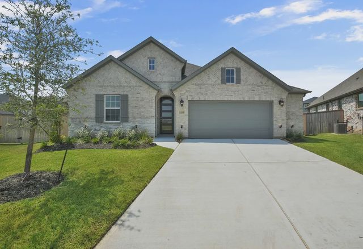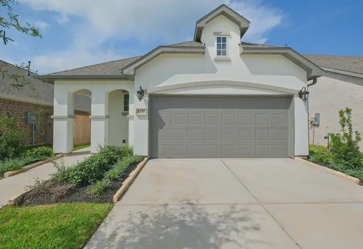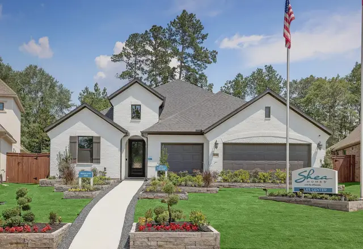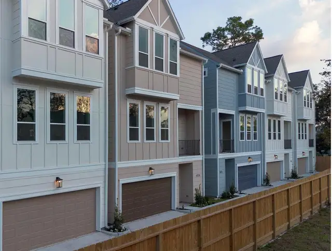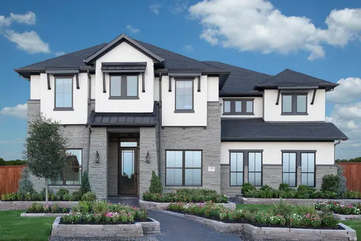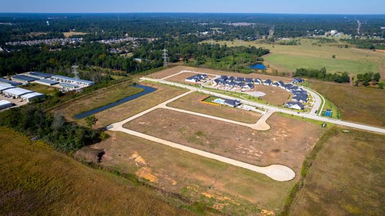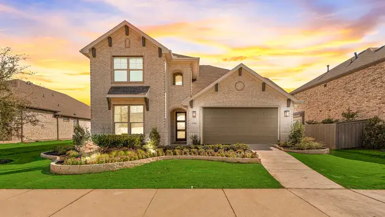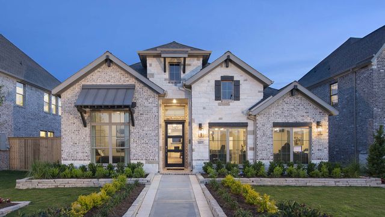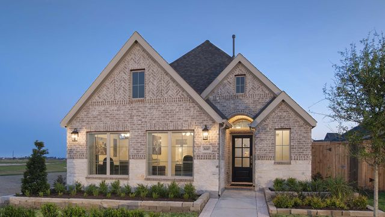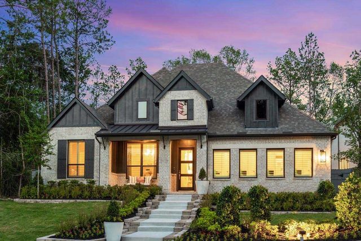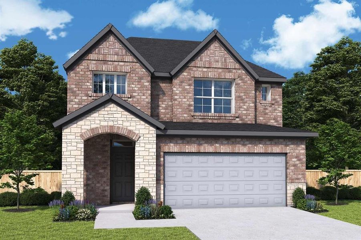
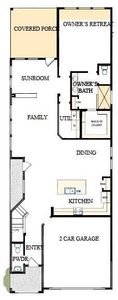
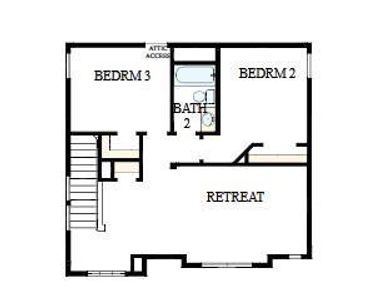
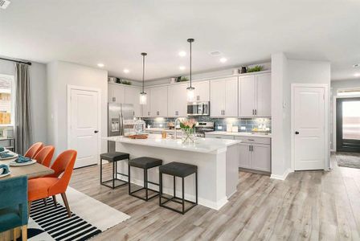
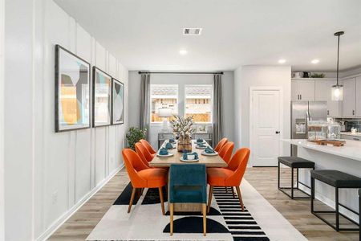
1 of 28
Move-in Ready
$404,677
27139 Butterfly Mint Lane, Hockley, TX 77447
The Bisson Plan
3 bd · 2.5 ba · 2 stories · 2,395 sqft
$404,677
Home Highlights
Home Description
Exceptional craftsmanship and sophistication combine with genuine comforts to make each day delightful in The Bisson floor plan by David Weekley Homes in The Grand Prairie. Escape to your superb Owner's Retreat, which includes a private bathroom and walk-in closet. Natural light and boundless interior design possibilities create a picture-perfect setting for the cherished memories you'll build in the open-concept gathering spaces of this home. The streamlined kitchen provides an easy culinary layout for the resident chef while granting a delightful view of the sunny family room and dining area. Two spacious junior bedrooms grace the second level. The upstairs retreat will make a great room to enjoy games and movies while the main-level Sunroom presents a splendid place to enjoy your leisure or entertain guests.
Home Details
*Pricing and availability are subject to change.- Garage spaces:
- 2
- Property status:
- Move-in Ready
- Size:
- 2,395 sqft
- Stories:
- 2
- Beds:
- 3
- Baths:
- 2.5
Construction Details
- Builder Name:
- David Weekley Homes
- Completion Date:
- March, 2025
- Year Built:
- 2024
- Roof:
- Composition Roofing
Home Features & Finishes
- Appliances:
- Sprinkler System
- Construction Materials:
- CementBrick
- Cooling:
- Ceiling Fan(s)
- Foundation Details:
- Slab
- Garage/Parking:
- GarageAttached Garage
- Home amenities:
- Green Construction
- Interior Features:
- Walk-In ClosetPantry
- Kitchen:
- DishwasherMicrowave OvenOvenDisposalGas CooktopQuartz countertopKitchen CountertopKitchen IslandGas OvenKitchen Range
- Laundry facilities:
- DryerWasher
- Property amenities:
- BarBackyardPorch
- Rooms:
- Kitchen

Considering this home?
Our expert will guide your tour, in-person or virtual
Need more information?
Text or call (888) 486-2818
Utility Information
- Heating:
- Gas Heating
The Grand Prairie 40’ Community Details
Community Amenities
- Dining Nearby
- Playground
- Lake Access
- Community Pool
- Park Nearby
- Amenity Center
- Fishing Pond
- Splash Pad
- Sidewalks Available
- Greenbelt View
- Walking, Jogging, Hike Or Bike Trails
- Master Planned
- Shopping Nearby
Neighborhood Details
Hockley, Texas
Harris County 77447
Schools in Waller Independent School District
GreatSchools’ Summary Rating calculation is based on 4 of the school’s themed ratings, including test scores, student/academic progress, college readiness, and equity. This information should only be used as a reference. Jome is not affiliated with GreatSchools and does not endorse or guarantee this information. Please reach out to schools directly to verify all information and enrollment eligibility. Data provided by GreatSchools.org © 2024
Average Home Price in 77447
Getting Around
Air Quality
Taxes & HOA
- Tax Rate:
- 3.23%
- HOA Name:
- CCMC
- HOA fee:
- $1,200/annual
Estimated Monthly Payment
Recently Added Communities in this Area
Nearby Communities in Hockley
New Homes in Nearby Cities
More New Homes in Hockley, TX
Listed by Beverly Bradley, houstonia@dwhomes.com
Weekley Properties Beverly Bradley, MLS 35661769
Weekley Properties Beverly Bradley, MLS 35661769
Copyright 2021, Houston REALTORS® Information Service, Inc. The information provided is exclusively for consumers’ personal, non-commercial use, and may not be used for any purpose other than to identify prospective properties consumers may be interested in purchasing. Information is deemed reliable but not guaranteed.
Read moreLast checked Jan 18, 9:00 pm





