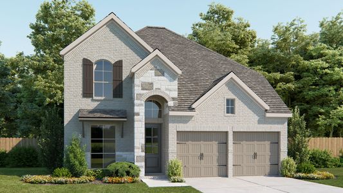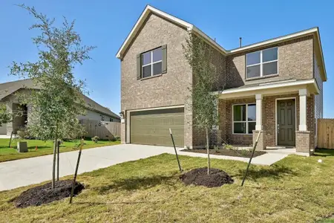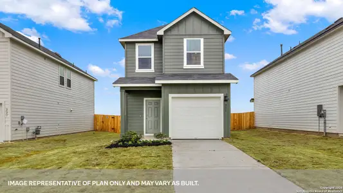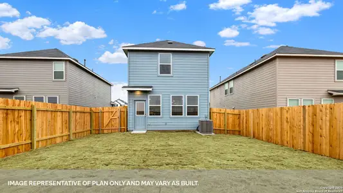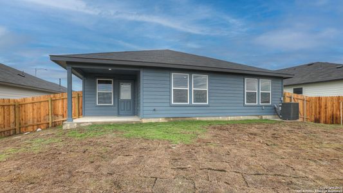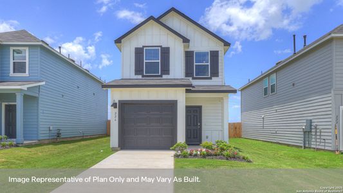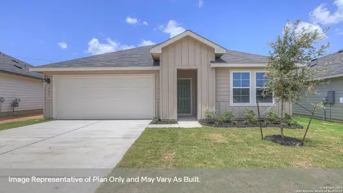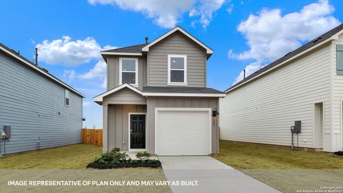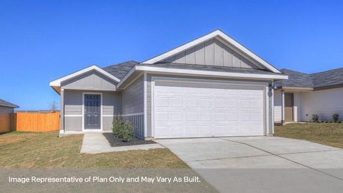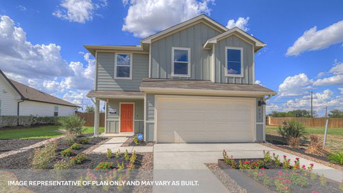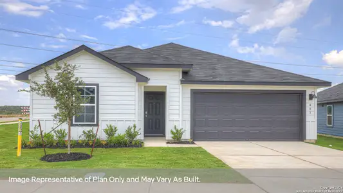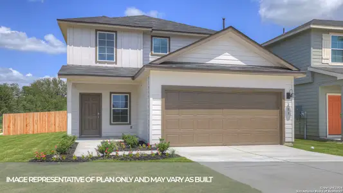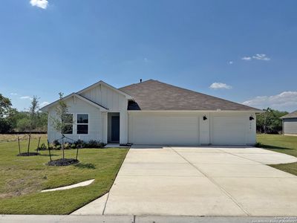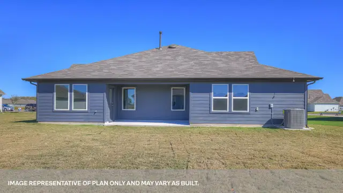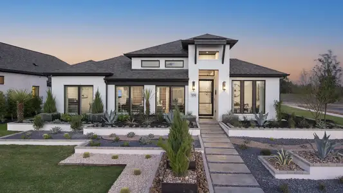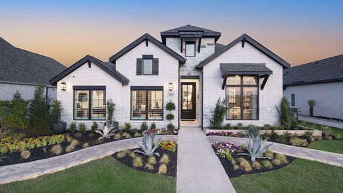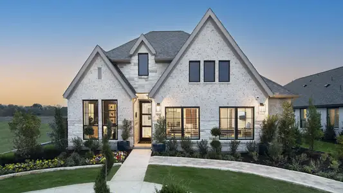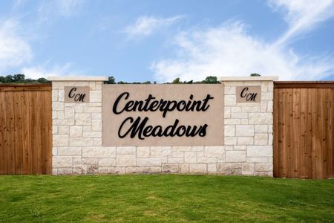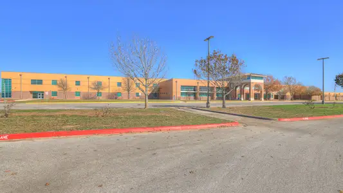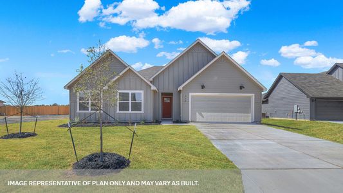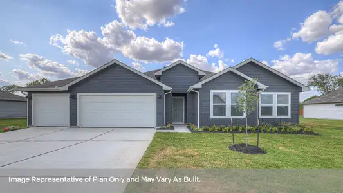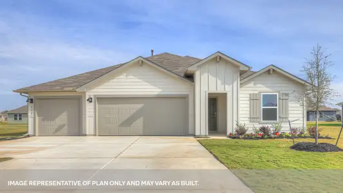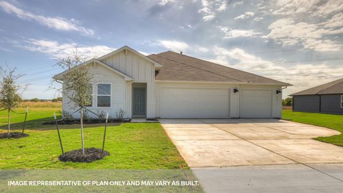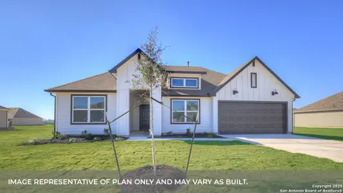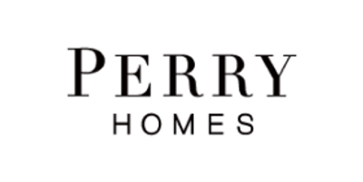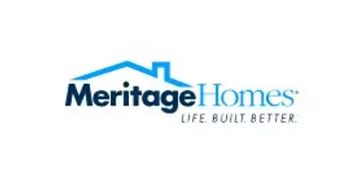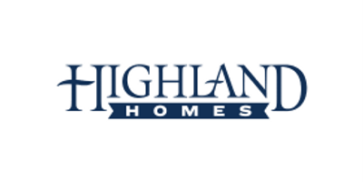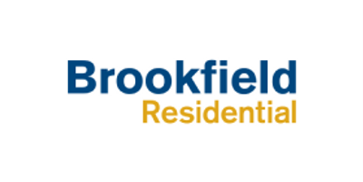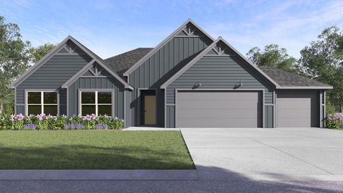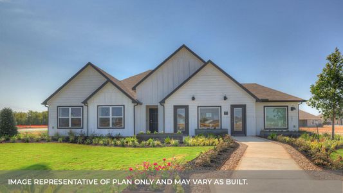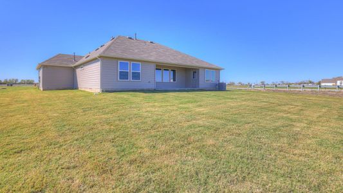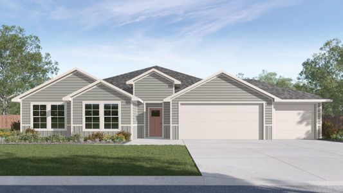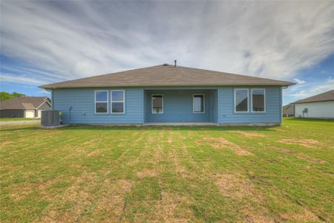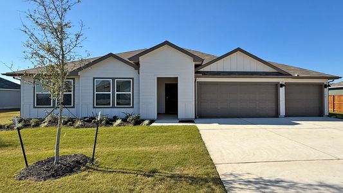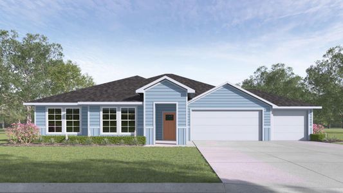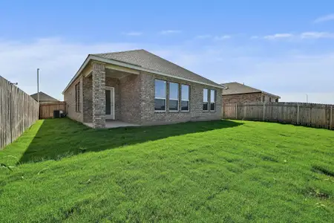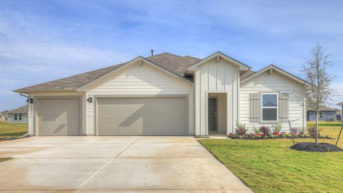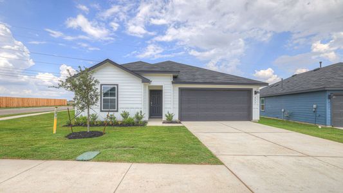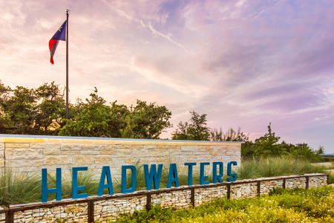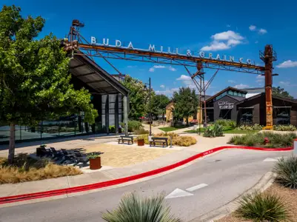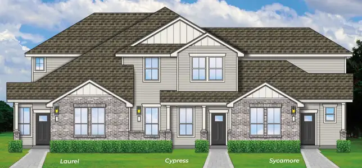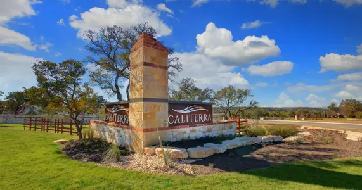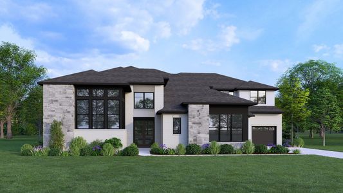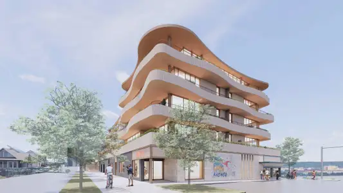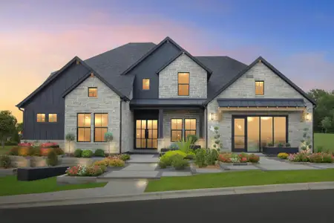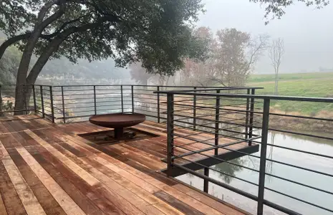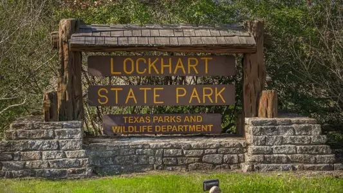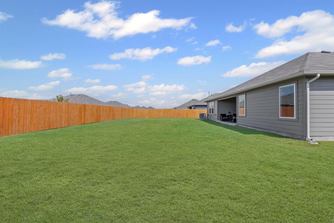
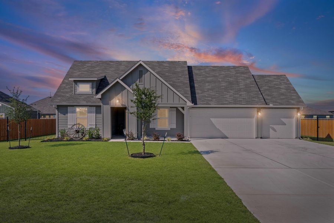
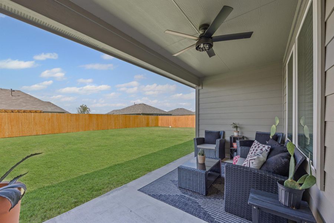
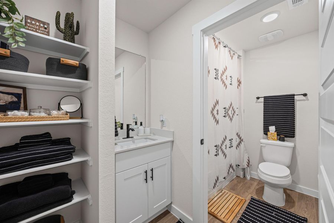
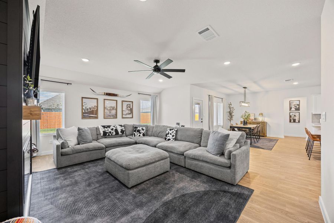
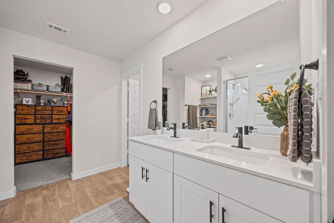
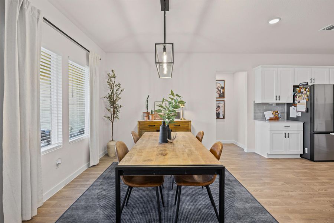







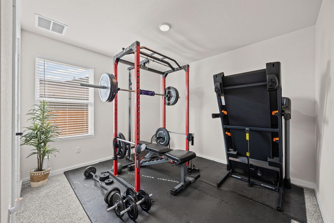
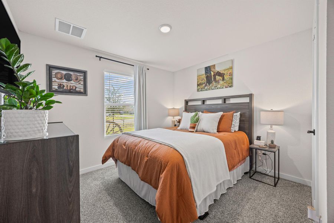
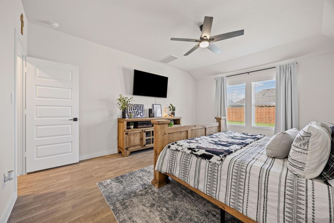
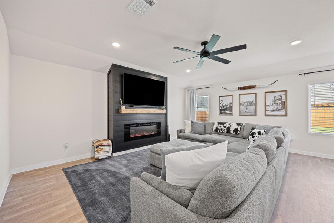
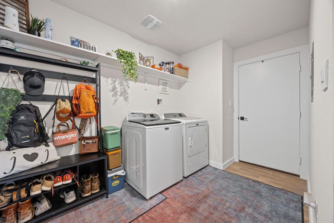
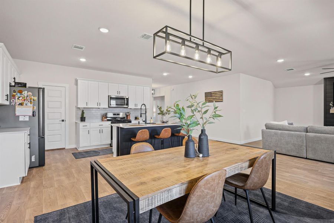
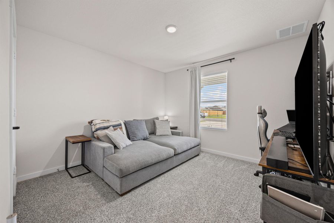
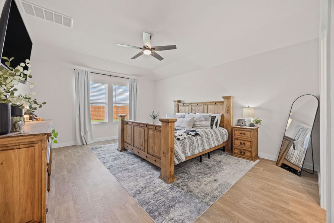
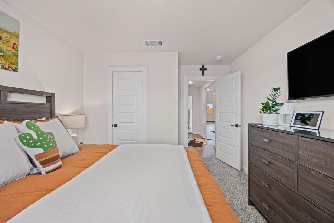
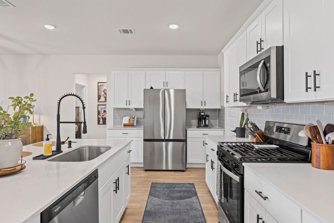
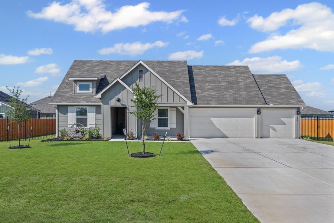
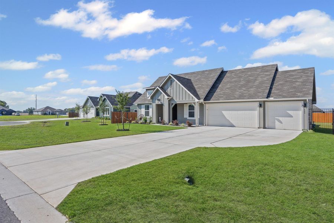
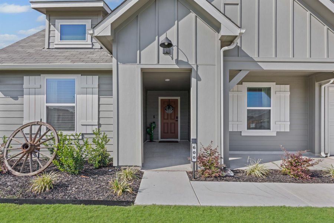
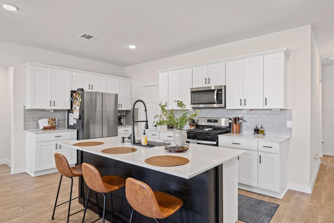
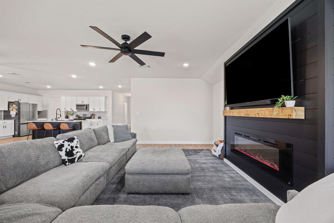
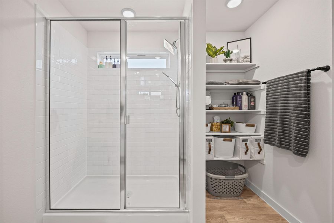
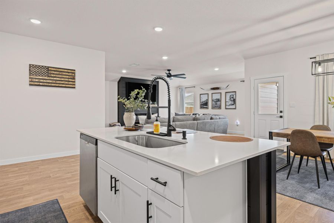
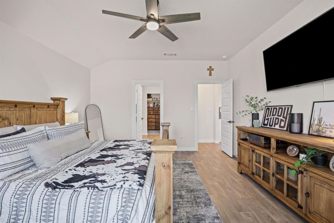
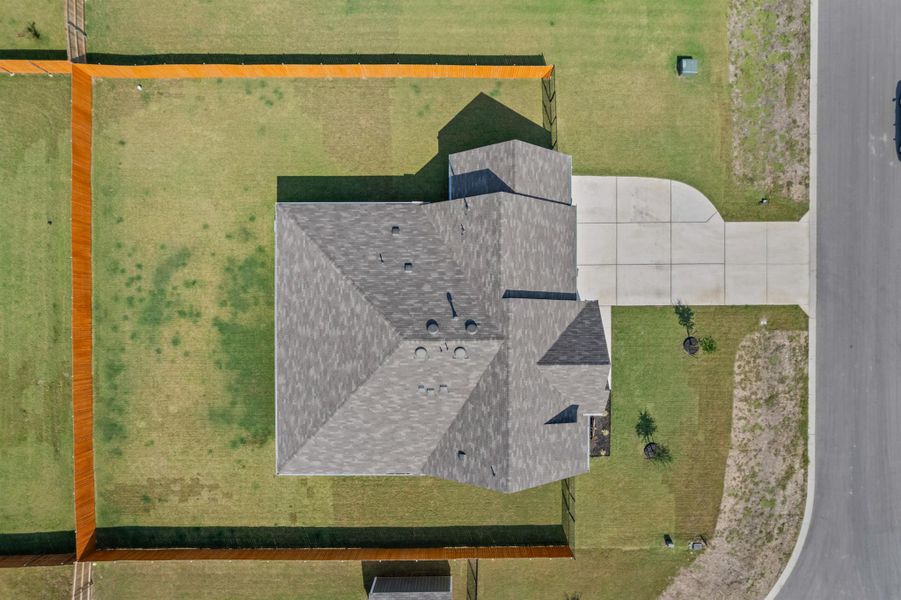
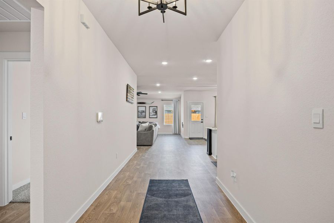
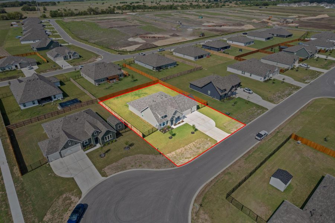
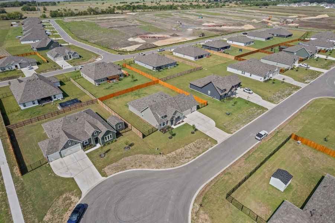
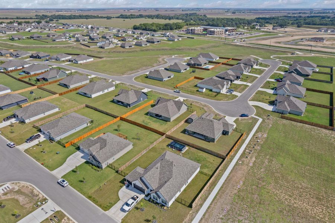
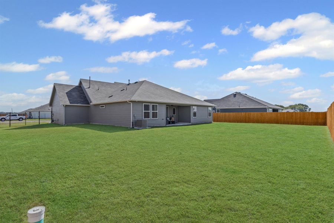
- 4 bd
- 2 ba
- 2,132 sqft
600 Davis Mountain Dr, Lockhart, TX 78644
- Single-Family
- $173.5/sqft
- $60/monthly HOA
- East facing
New Homes for Sale Near 600 Davis Mountain Dr, Lockhart, TX 78644
About this Home
Priced below builder prices plus already has awesome fencing and custom touches! Step into this stunning 4 bedroom, 2 bath country cottage with full 3-car garage, located in a desirable neighborhood. Open floor plan with no carpet in living areas, custom fireplace, and energy-efficient appliances and windows. Kitchen and baths feature quartz countertops and modern finishes. Primary suite includes full bath with double vanities, quartz counters, separate shower, and oversized walk-in shower. Outdoor features include large covered back porch, covered front porch, Privacy and wrought iron fence, and gutters. This move-in ready home offers style, comfort, and efficiency on a spacious .30-acre lot.
May also be listed on the D.R. Horton website
Information last verified by Jome: Wednesday at 6:49 AM (January 7, 2026)
Home details
- Property status:
- Sold
- Lot size (acres):
- 0.31
- Size:
- 2,132 sqft
- Stories:
- 1
- Beds:
- 4
- Baths:
- 2
- Garage spaces:
- 3
- Fence:
- Privacy Fence, Wrought Iron Fence
- Facing direction:
- East
Construction details
- Builder Name:
- D.R. Horton
- Year Built:
- 2024
- Roof:
- Composition Roofing, Shingle Roofing
Home features & finishes
- Appliances:
- Water Softener
- Construction Materials:
- Cement
- Cooling:
- Ceiling Fan(s)Central Air
- Flooring:
- Laminate FlooringCarpet Flooring
- Foundation Details:
- Slab
- Garage/Parking:
- GarageAttached Garage
- Home amenities:
- Green Construction
- Interior Features:
- Window TreatmentsWalk-In ClosetFoyerPantryBlindsDouble Vanity
- Kitchen:
- DishwasherMicrowave OvenRefrigeratorDisposalGas CooktopQuartz countertopKitchen IslandGas OvenKitchen Range
- Laundry facilities:
- WasherUtility/Laundry Room
- Property amenities:
- BackyardElectric FireplacePatioFireplaceYardSmart Home SystemPorch
- Rooms:
- Primary Bedroom On MainKitchenDining RoomFamily RoomLiving RoomOpen Concept FloorplanPrimary Bedroom Downstairs
- Security system:
- Security System
Utility information
- Heating:
- Thermostat, Water Heater, Central Heating, Gas Heating
- Utilities:
- Electricity Available, Natural Gas Available, HVAC, Water Available
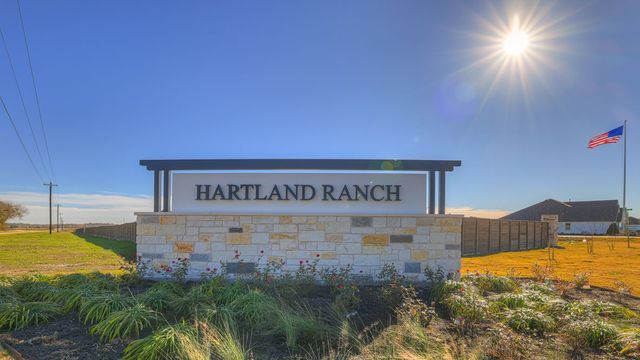
Community details
Hartland Ranch
by D.R. Horton, Lockhart, TX
- 7 homes
- 8 plans
- 1,668 - 2,594 sqft
View Hartland Ranch details
Community amenities
- Common Grounds
- Cluster Mailbox
More homes in Hartland Ranch
- Home at address 430 Atticus Cv, Lockhart, TX 78644
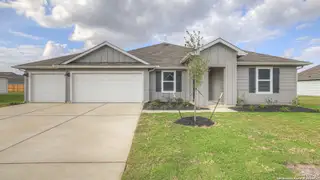
$354,990
Move-in ready- 4 bd
- 2 ba
- 2,087 sqft
430 Atticus Cv, Lockhart, TX 78644
- Home at address 481 Kolbo Crossing Cv, Lockhart, TX 78644
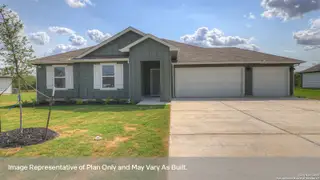
$365,990
Move-in ready- 4 bd
- 2 ba
- 1,870 sqft
481 Kolbo Crossing Cv, Lockhart, TX 78644
- Home at address 470 Elkins Prairie Dr, Lockhart, TX 78644

$377,990
Move-in ready- 4 bd
- 2 ba
- 2,087 sqft
470 Elkins Prairie Dr, Lockhart, TX 78644
- Home at address 487 Elkins Prairie Dr, Lockhart, TX 78644

$385,990
Move-in ready- 4 bd
- 2 ba
- 2,134 sqft
487 Elkins Prairie Dr, Lockhart, TX 78644
- Home at address 198 Kolbo Crossing Dr, Lockhart, TX 78644

$389,990
Move-in ready- 4 bd
- 3 ba
- 2,290 sqft
198 Kolbo Crossing Dr, Lockhart, TX 78644
- Home at address 445 Elkins Prairie Dr, Lockhart, TX 78644
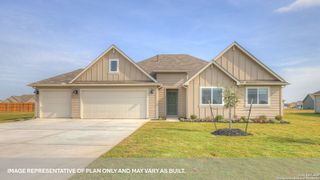
$427,990
Move-in ready- 5 bd
- 3 ba
- 2,594 sqft
445 Elkins Prairie Dr, Lockhart, TX 78644
 Floor plans in Hartland Ranch
Floor plans in Hartland Ranch
About the builder - D.R. Horton

- 1,199communities on Jome
- 9,186homes on Jome
Neighborhood
Home address
Schools in Lockhart Independent School District
GreatSchools’ Summary Rating calculation is based on 4 of the school’s themed ratings, including test scores, student/academic progress, college readiness, and equity. This information should only be used as a reference. Jome is not affiliated with GreatSchools and does not endorse or guarantee this information. Please reach out to schools directly to verify all information and enrollment eligibility. Data provided by GreatSchools.org © 2025
Places of interest
Getting around
Air quality
Financials
Nearby communities in Lockhart
Homes in Lockhart by D.R. Horton
Recently added communities in this area
Other Builders in Lockhart, TX
Nearby sold homes
New homes in nearby cities
More New Homes in Lockhart, TX
- Jome
- New homes search
- Texas
- Greater Austin Area
- Caldwell County
- Lockhart
- Hartland Ranch
- 600 Davis Mountain Dr, Lockhart, TX 78644




