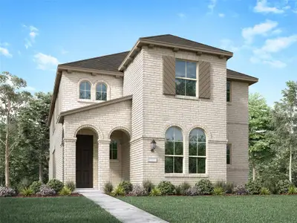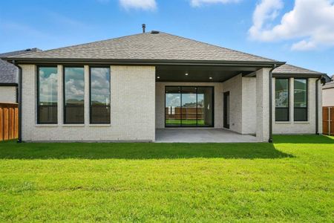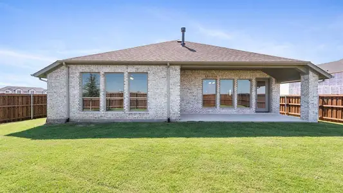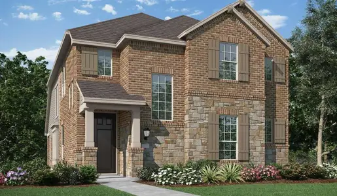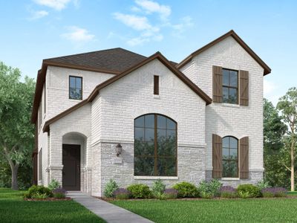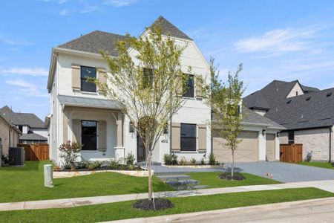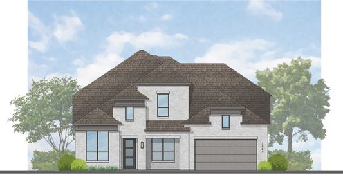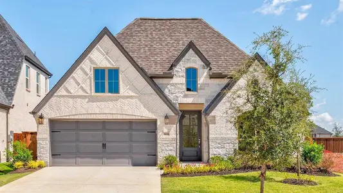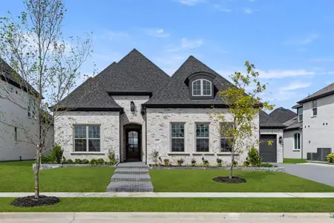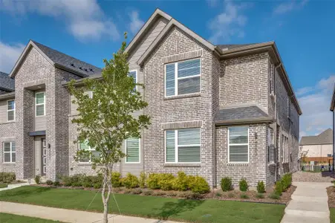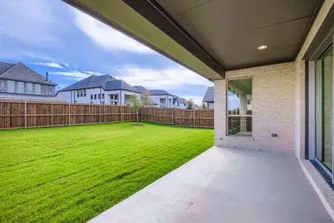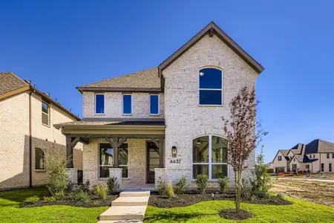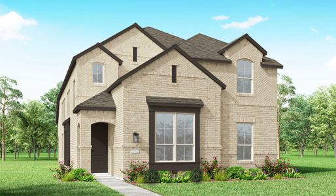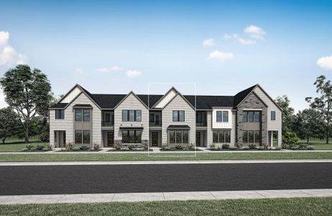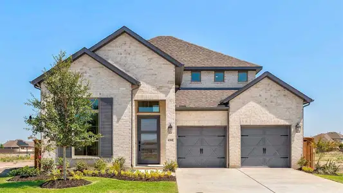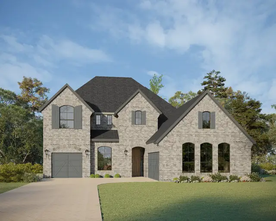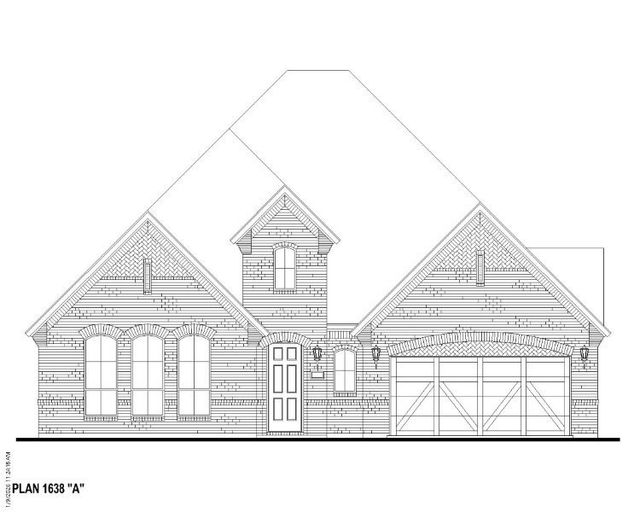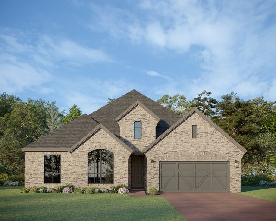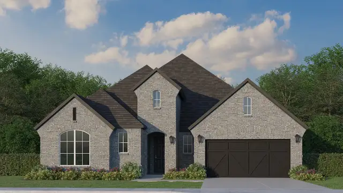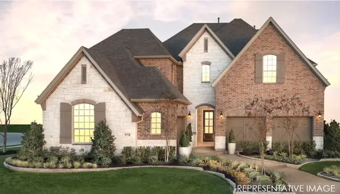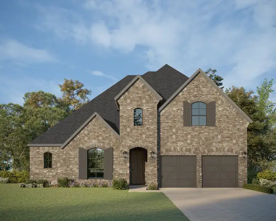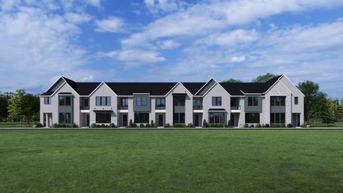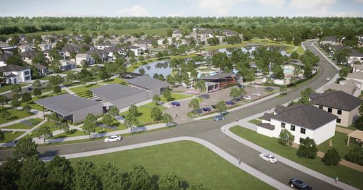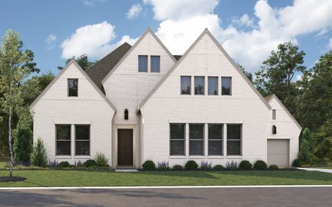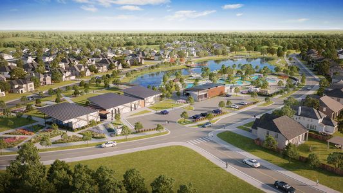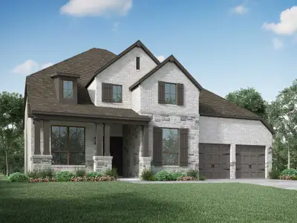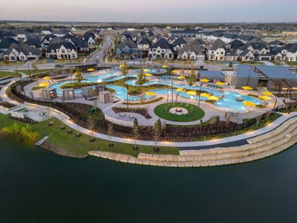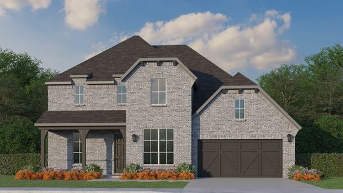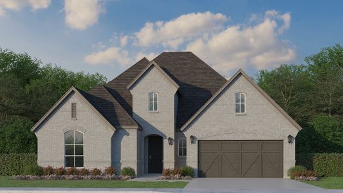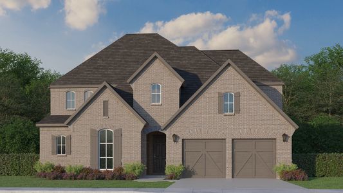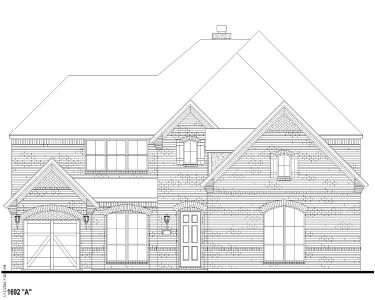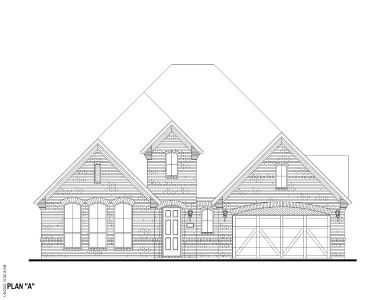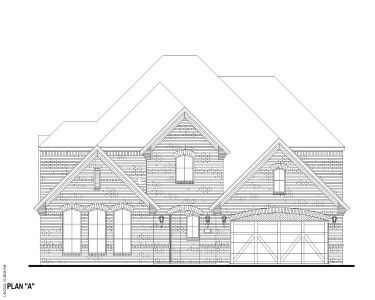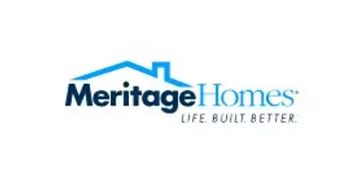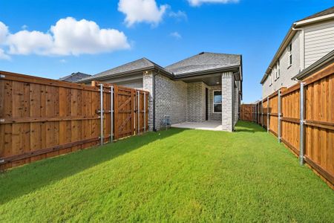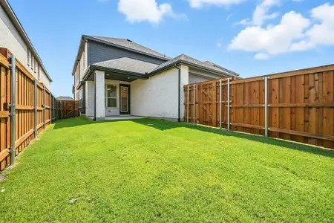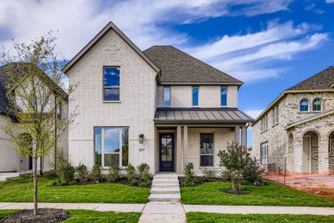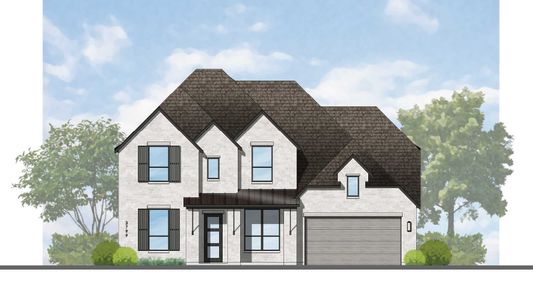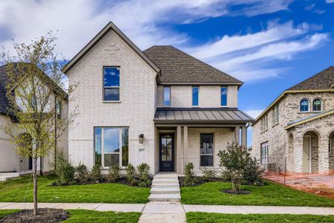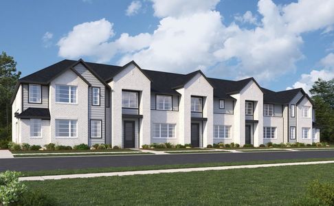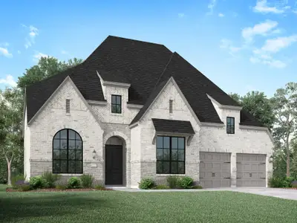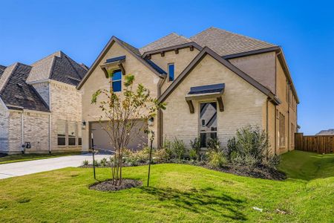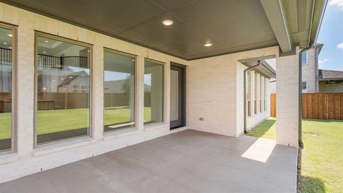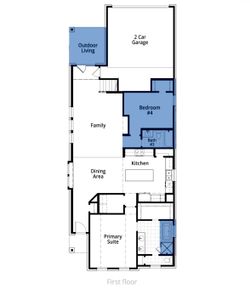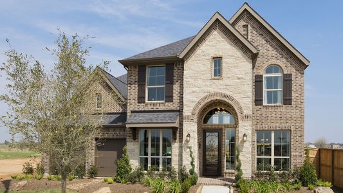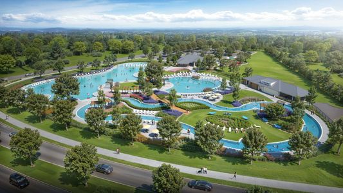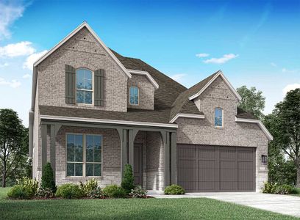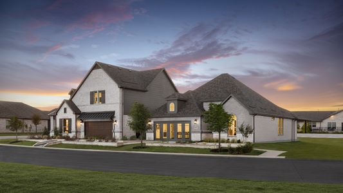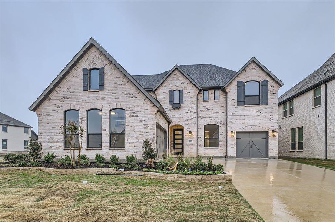
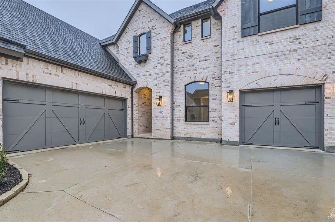
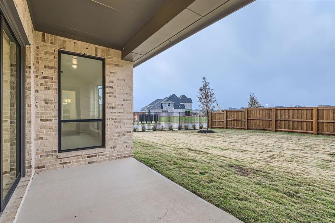
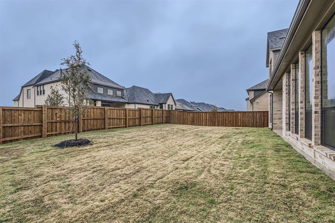
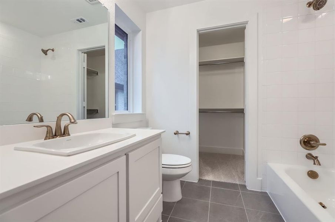
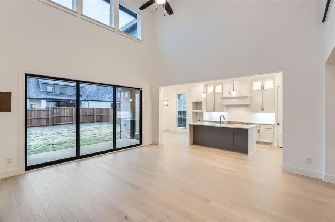
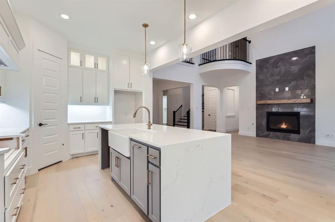







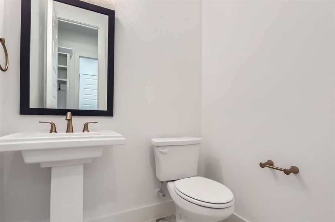
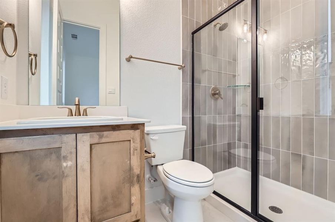
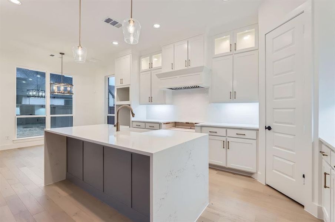
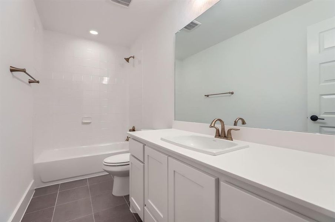
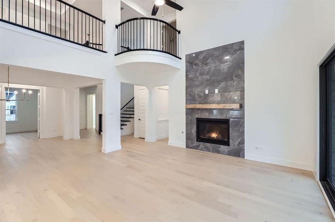
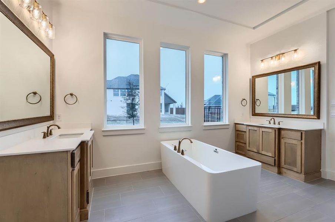
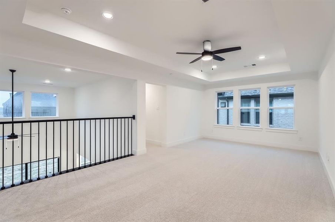
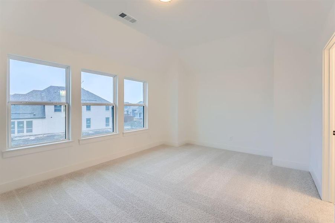
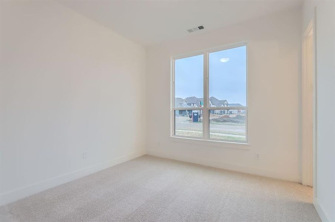
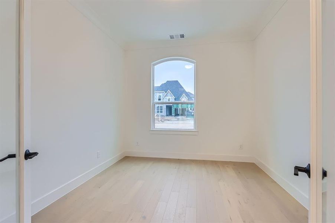
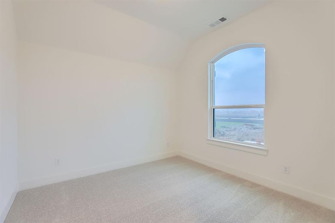
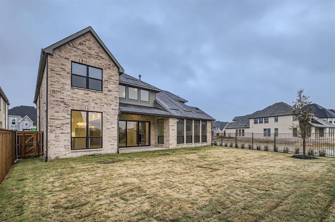
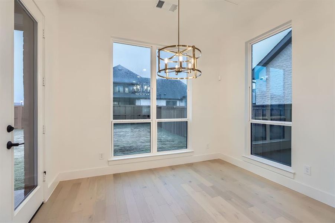
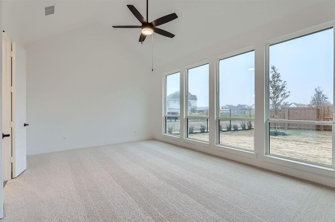
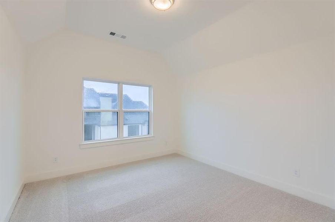
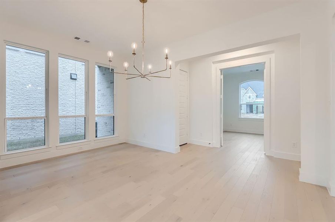
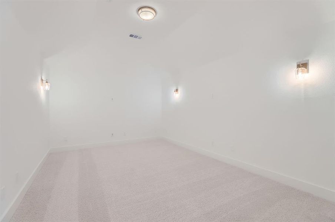
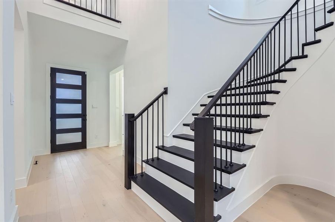
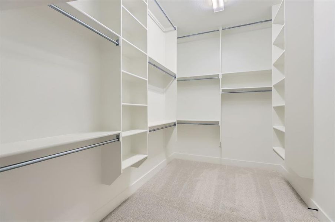
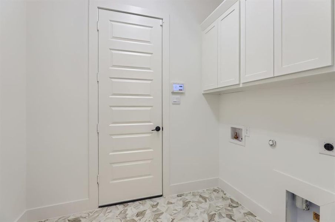
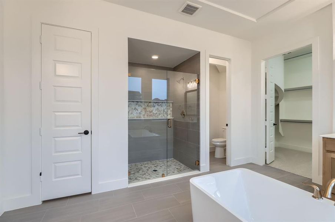
- 5 bd
- 5.5 ba
- 4,139 sqft
4002 Trellis Dr, Celina, TX 75078
- Single-Family
- $236.77/sqft
- $148/monthly HOA
- North facing
New Homes for Sale Near 4002 Trellis Dr, Celina, TX 75078
About this Home
Come home to this fantastic 2-story design with ample space for your entire family! Upon entering, you are greeted by soaring ceilings in the foyer. On one side is a private home office and access to the single-car garage, and on the other side is a powder room, a secondary bedroom with full private bath, a mud room, and the laundry room, which leads to the 2-car garage. A beautiful curved staircase sits across the bright formal dining space and opens to the living room and kitchen. The covered outdoor living space is easily accessible from the casual dining area, making for seamless entertaining. Secluded at the back of the home for maximum privacy is the main bedroom suite, boasting dual vanities, a center bath tub and a spacious walk-in closet. Upstairs is well-designed with 3 additional bedrooms, each with their own bathroom and walk-in closet, all separated by a large game room and media room. This home is situated on an oversized, North- facing corner homesite.
American Legend Homes, MLS 20714817
May also be listed on the American Legend Homes website
Information last verified by Jome: Today at 12:15 AM (January 21, 2026)
Home details
- Property status:
- Sold
- Lot size (acres):
- 0.23
- Size:
- 4,139 sqft
- Stories:
- 2
- Beds:
- 5
- Baths:
- 5.5
- Garage spaces:
- 3
- Fence:
- Wood Fence
- Facing direction:
- North
Construction details
- Builder Name:
- American Legend Homes
- Completion Date:
- December, 2024
- Year Built:
- 2024
- Roof:
- Roof Gutter, Composition Roofing
Home features & finishes
- Appliances:
- Exhaust FanExhaust Fan VentedSprinkler System
- Construction Materials:
- CementBrick
- Cooling:
- Ceiling Fan(s)Central Air
- Flooring:
- Ceramic FlooringCarpet FlooringTile FlooringHardwood Flooring
- Foundation Details:
- Slab
- Garage/Parking:
- GarageFront Entry Garage/ParkingSide Entry Garage/ParkingMulti-Door GarageAttached GarageTandem Parking
- Home amenities:
- Green Construction
- Interior Features:
- Walk-In ClosetFlat Screen WiringDouble Vanity
- Kitchen:
- DishwasherMicrowave OvenOvenDisposalGas CooktopKitchen IslandGas OvenKitchen RangeDouble OvenElectric Oven
- Lighting:
- LightingDecorative/Designer Lighting
- Property amenities:
- Gas Log FireplaceBackyardLandscapingPatioFireplacePorch
- Rooms:
- Media RoomOpen Concept Floorplan
- Security system:
- Smoke DetectorCarbon Monoxide Detector
Utility information
- Heating:
- Zoned Heating, Water Heater, Central Heating, Tankless water heater
- Utilities:
- HVAC, City Water System, Cable Available, High Speed Internet Access, Curbs
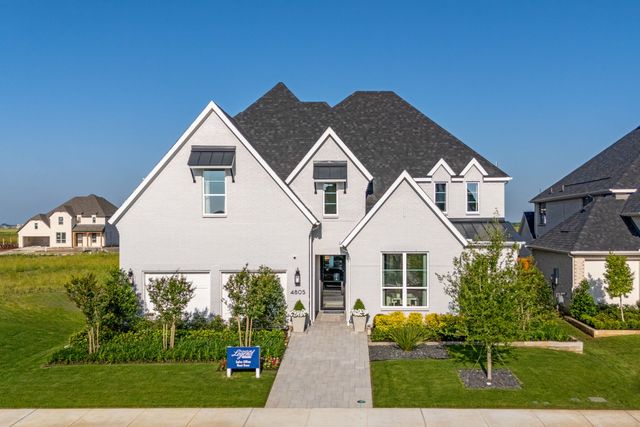
Community details
Mosaic 60s at Mosaic
by American Legend Homes, Celina, TX
- 6 homes
- 15 plans
- 2,759 - 4,330 sqft
View Mosaic 60s details
Community amenities
- Playground
- Lake Access
- Fitness Center/Exercise Area
- Club House
- Community Pool
- Park Nearby
- Fishing Pond
- Dock
- Greenbelt View
- Walking, Jogging, Hike Or Bike Trails
More homes in Mosaic 60s
- Home at address 4109 Trellis Dr, Celina, TX 75078
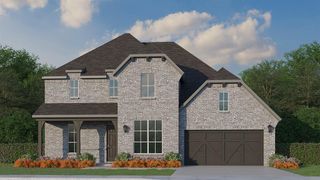
$980,000
Under construction- 5 bd
- 5.5 ba
- 4,330 sqft
4109 Trellis Dr, Celina, TX 75078
 Floor plans in Mosaic 60s
Floor plans in Mosaic 60s
About the builder - American Legend Homes
Neighborhood
Home address
Schools in Prosper Independent School District
- Grades PK-05Publicnew elementary1.5 mi1001 star meadow drna
GreatSchools’ Summary Rating calculation is based on 4 of the school’s themed ratings, including test scores, student/academic progress, college readiness, and equity. This information should only be used as a reference. Jome is not affiliated with GreatSchools and does not endorse or guarantee this information. Please reach out to schools directly to verify all information and enrollment eligibility. Data provided by GreatSchools.org © 2025
Places of interest
Getting around
Air quality
Financials
Nearby communities in Celina
Homes in Celina by American Legend Homes
Recently added communities in this area
Other Builders in Celina, TX
Nearby sold homes
New homes in nearby cities
More New Homes in Celina, TX
American Legend Homes, MLS 20714817
IDX information is provided exclusively for personal, non-commercial use, and may not be used for any purpose other than to identify prospective properties consumers may be interested in purchasing. You may not reproduce or redistribute this data, it is for viewing purposes only. This data is deemed reliable, but is not guaranteed accurate by the MLS or NTREIS.
Read moreLast checked Jan 21, 10:00 am
- Jome
- New homes search
- Texas
- Dallas-Fort Worth Area
- Denton County
- Celina
- Mosaic 60s
- 4002 Trellis Dr, Celina, TX 75078

