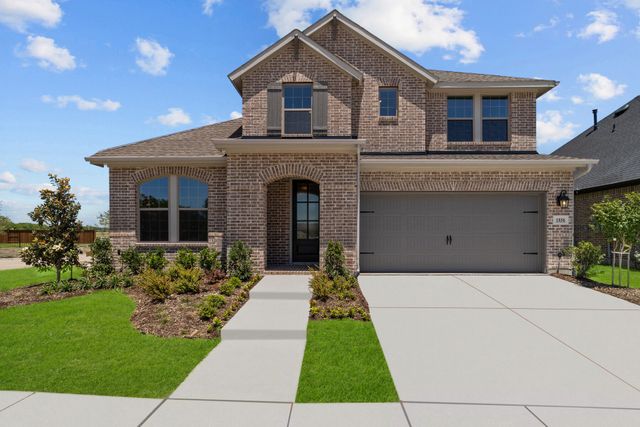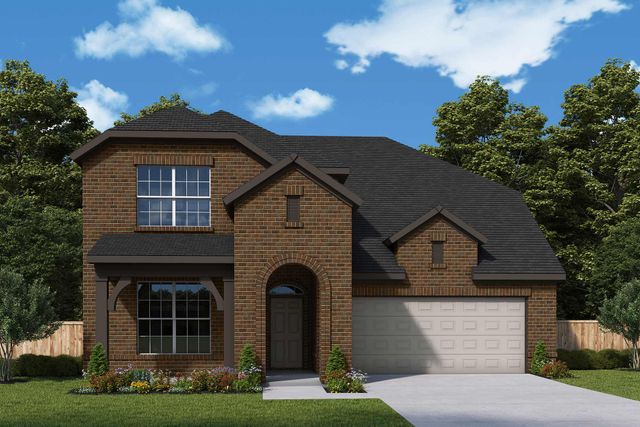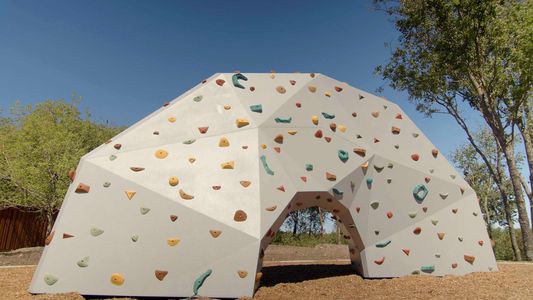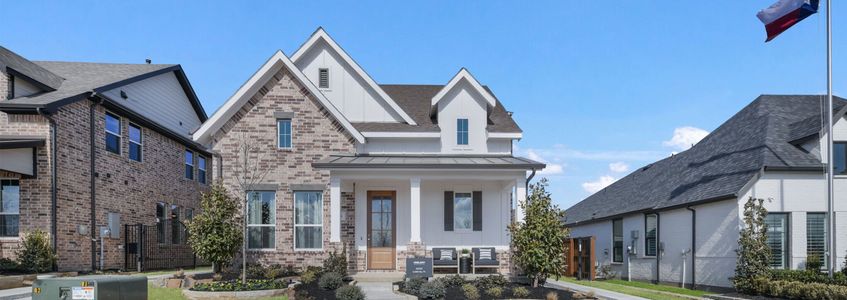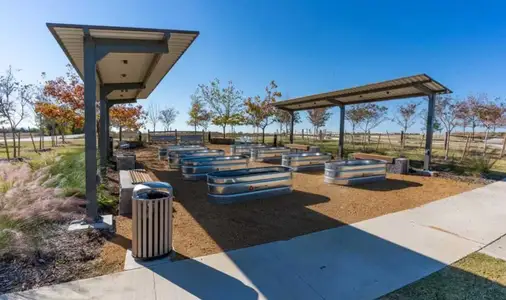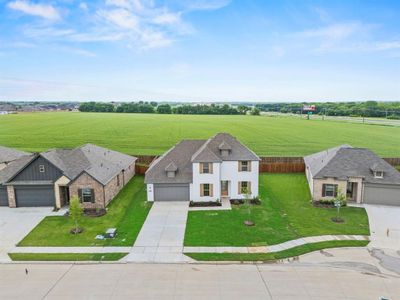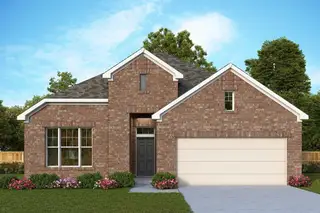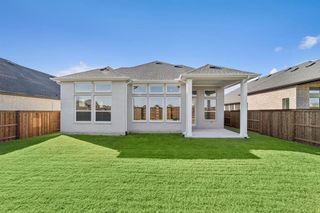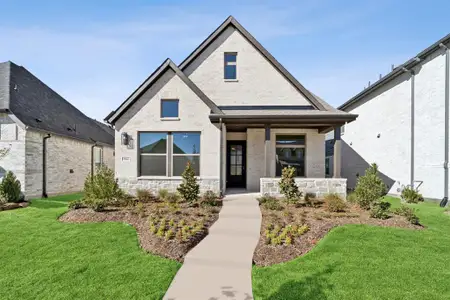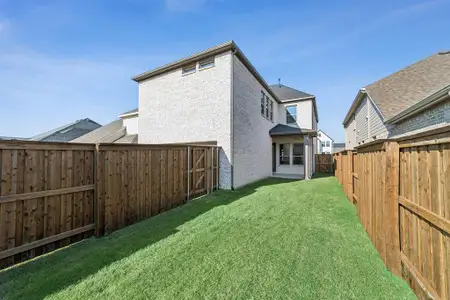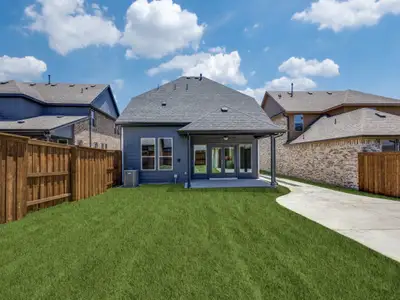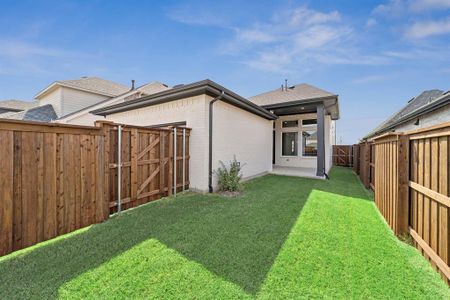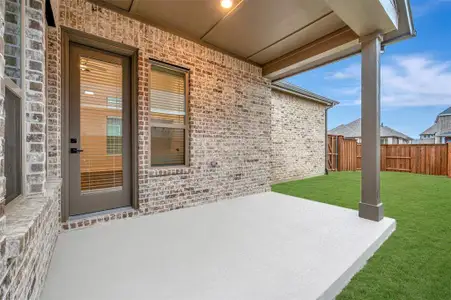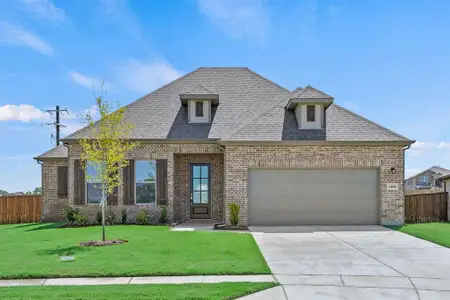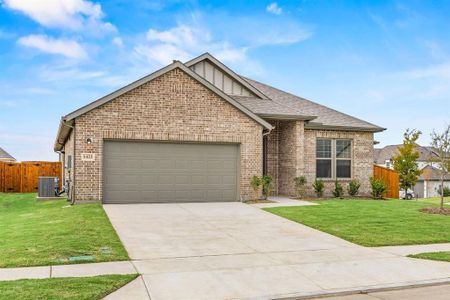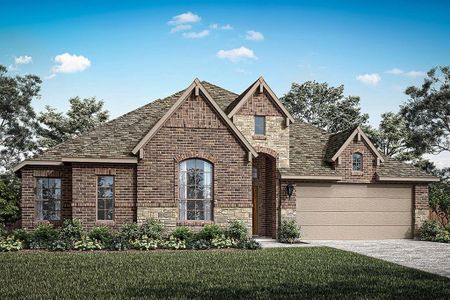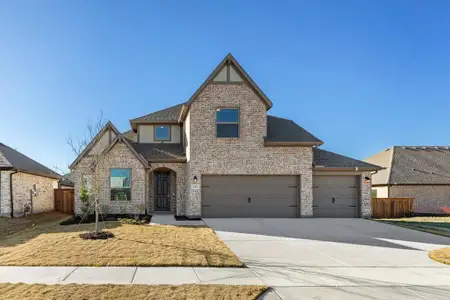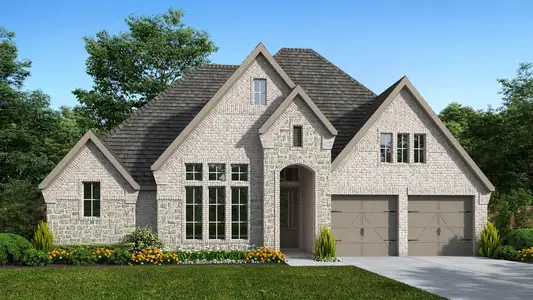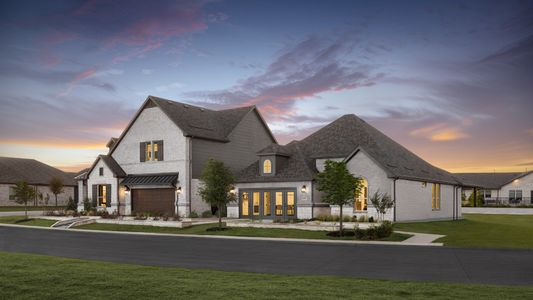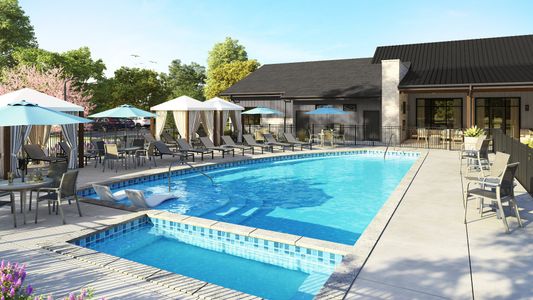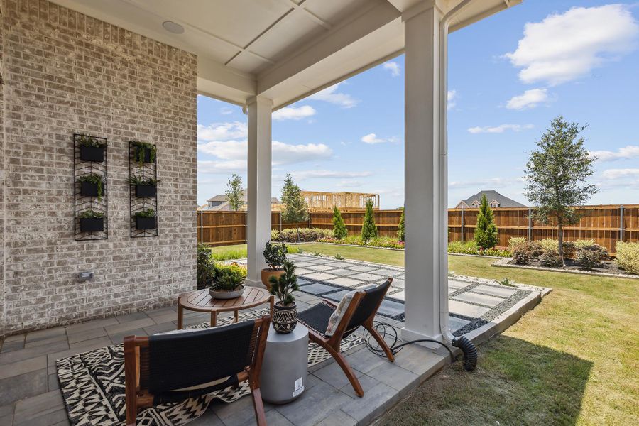
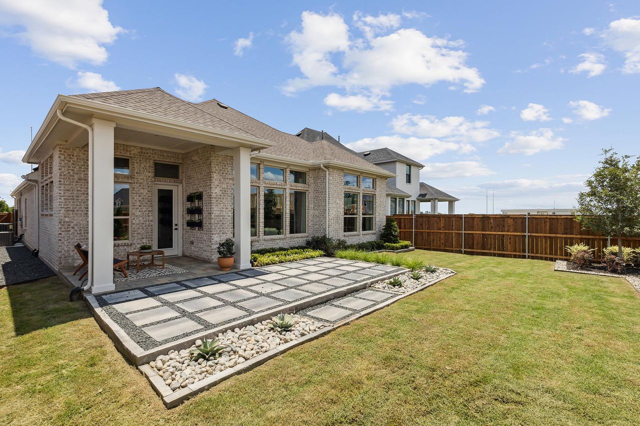


Book your tour. Save an average of $18,473. We'll handle the rest.
- Confirmed tours
- Get matched & compare top deals
- Expert help, no pressure
- No added fees
Estimated value based on Jome data, T&C apply
- 4 bd
- 3 ba
- 2,358 sqft
The Pemshore plan in Mantua Point Classics by David Weekley Homes
Visit the community to experience this floor plan
Why tour with Jome?
- No pressure toursTour at your own pace with no sales pressure
- Expert guidanceGet insights from our home buying experts
- Exclusive accessSee homes and deals not available elsewhere
Jome is featured in
Plan description
May also be listed on the David Weekley Homes website
Information last verified by Jome: Today at 1:33 AM (January 17, 2026)
Book your tour. Save an average of $18,473. We'll handle the rest.
We collect exclusive builder offers, book your tours, and support you from start to housewarming.
- Confirmed tours
- Get matched & compare top deals
- Expert help, no pressure
- No added fees
Estimated value based on Jome data, T&C apply
Plan details
- Name:
- The Pemshore
- Property status:
- Floor plan
- Size from:
- 2,358 sqft
- Size to:
- 2,477 sqft
- Stories:
- 1
- Beds:
- 4
- Baths:
- 3
- Garage spaces from:
- 2
- Garage spaces to:
- 3
Plan features & finishes
- Garage/Parking:
- GarageAttached Garage
- Interior Features:
- Walk-In ClosetPantry
- Laundry facilities:
- Utility/Laundry Room
- Rooms:
- Primary Bedroom On MainKitchenOffice/StudyDining RoomFamily RoomOpen Concept FloorplanPrimary Bedroom Downstairs

Get a consultation with our New Homes Expert
- See how your home builds wealth
- Plan your home-buying roadmap
- Discover hidden gems

Community details
Mantua Point Classics at Mantua Point
by David Weekley Homes, Van Alstyne, TX
- 6 homes
- 8 plans
- 2,043 - 3,093 sqft
View Mantua Point Classics details
Want to know more about what's around here?
The The Pemshore floor plan is part of Mantua Point Classics, a new home community by David Weekley Homes, located in Van Alstyne, TX. Visit the Mantua Point Classics community page for full neighborhood insights, including nearby schools, shopping, walk & bike-scores, commuting, air quality & natural hazards.

Homes built from this plan
Available homes in Mantua Point Classics
- Home at address 1520 Ebling Wy, Van Alstyne, TX 75495

The Forreston
$474,990
- 4 bd
- 3 ba
- 2,255 sqft
1520 Ebling Wy, Van Alstyne, TX 75495
- Home at address 1541 Ebling Wy, Van Alstyne, TX 75495

The Malinda
$549,990
- 4 bd
- 3 ba
- 3,089 sqft
1541 Ebling Wy, Van Alstyne, TX 75495
- Home at address 1829 Finn Ave, Van Alstyne, TX 75495
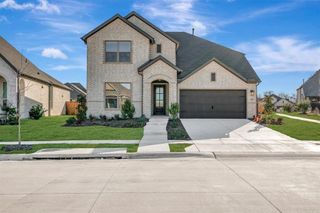
The Malinda
$549,990
- 4 bd
- 3 ba
- 3,093 sqft
1829 Finn Ave, Van Alstyne, TX 75495
 More floor plans in Mantua Point Classics
More floor plans in Mantua Point Classics

Considering this plan?
Our expert will guide your tour, in-person or virtual
Need more information?
Text or call (888) 486-2818
Financials
Estimated monthly payment
Let us help you find your dream home
How many bedrooms are you looking for?
Similar homes nearby
Recently added communities in this area
Nearby communities in Van Alstyne
New homes in nearby cities
More New Homes in Van Alstyne, TX
- Jome
- New homes search
- Texas
- Dallas-Fort Worth Area
- Grayson County
- Van Alstyne
- Mantua Point Classics
- 1616 Swan St, Van Alstyne, TX 75495



