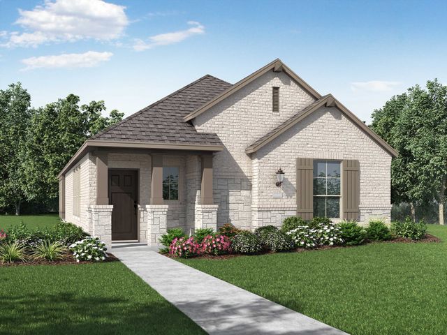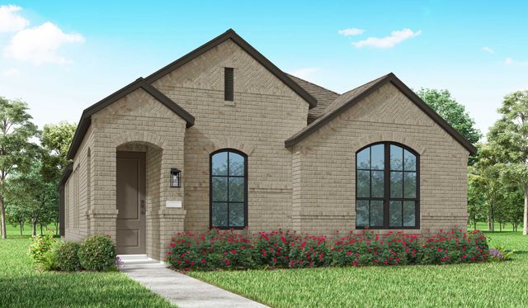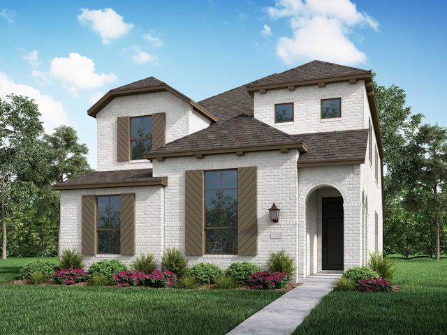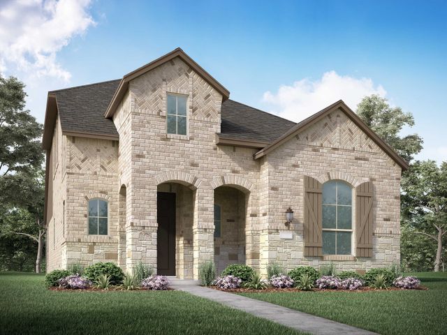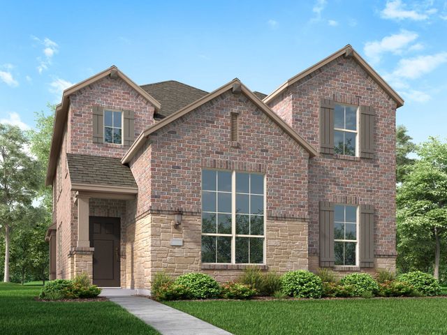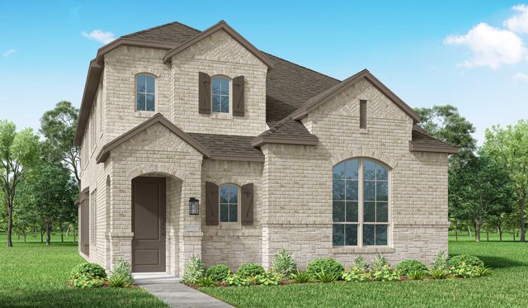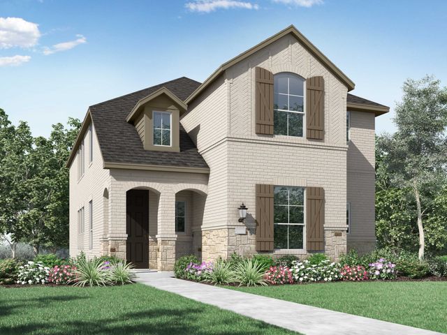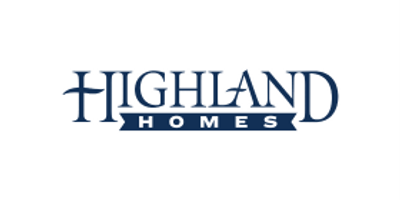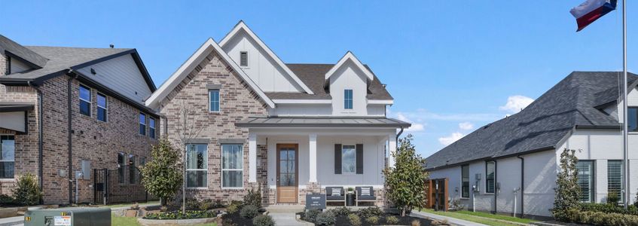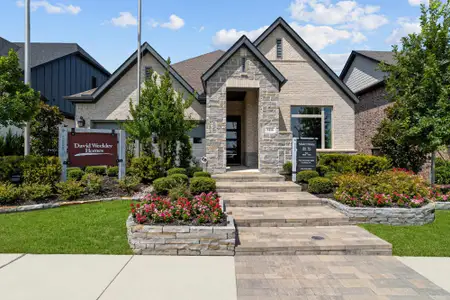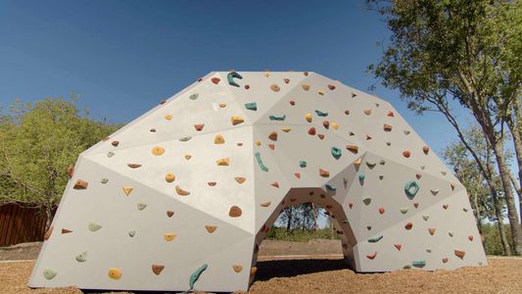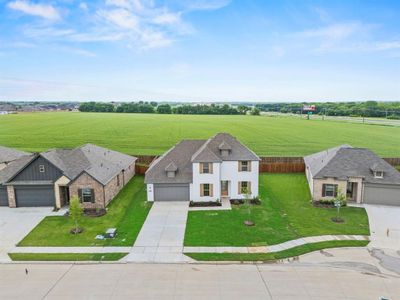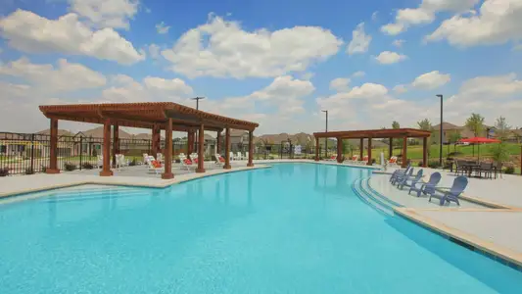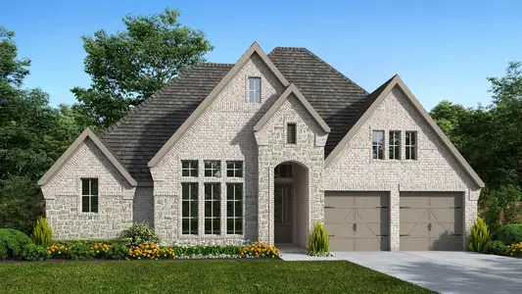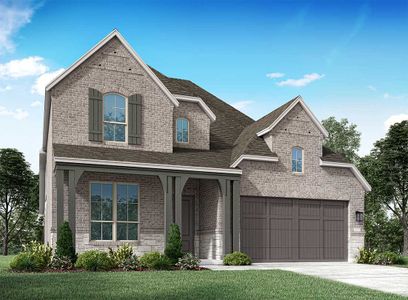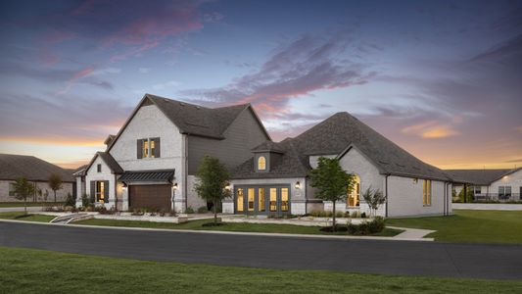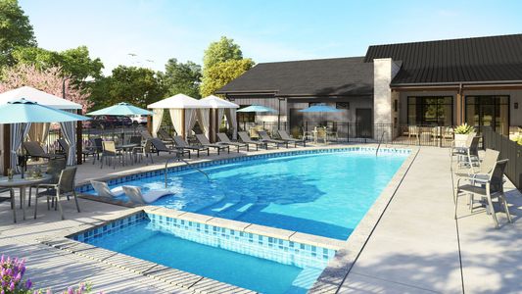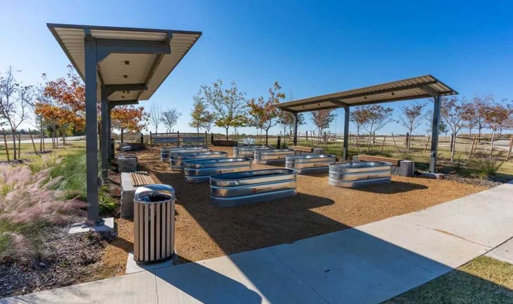
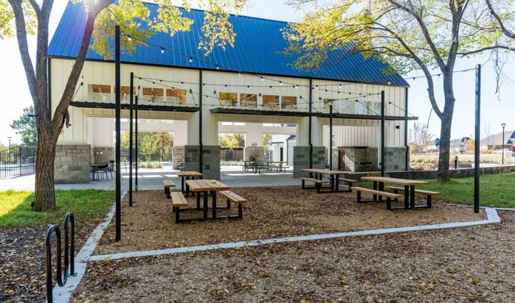
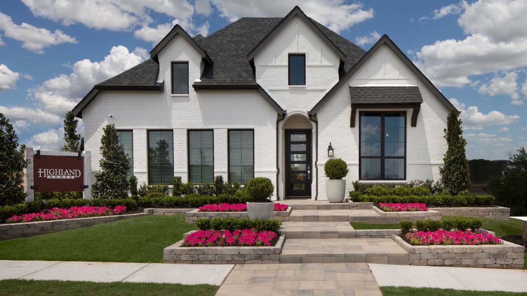
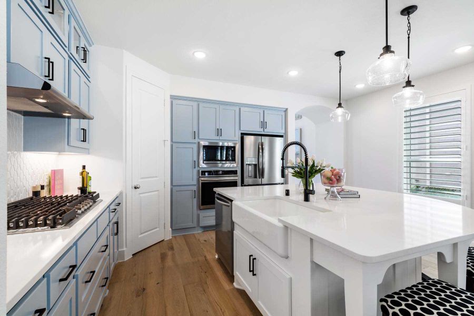
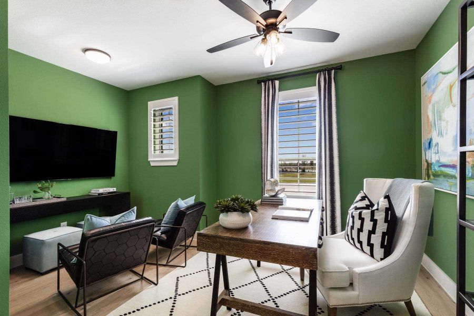
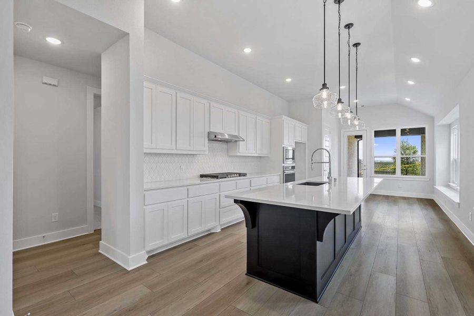
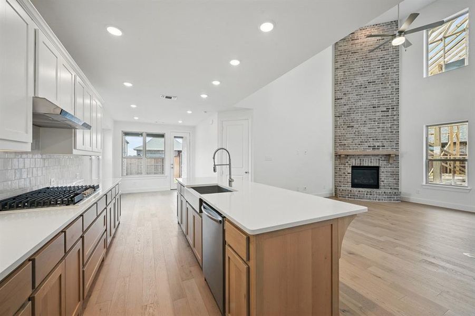







Book your tour. Save an average of $18,473. We'll handle the rest.
- Confirmed tours
- Get matched & compare top deals
- Expert help, no pressure
- No added fees
Estimated value based on Jome data, T&C apply
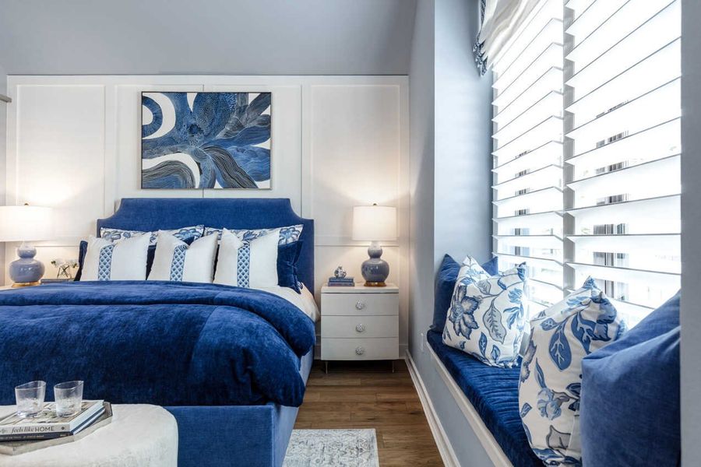
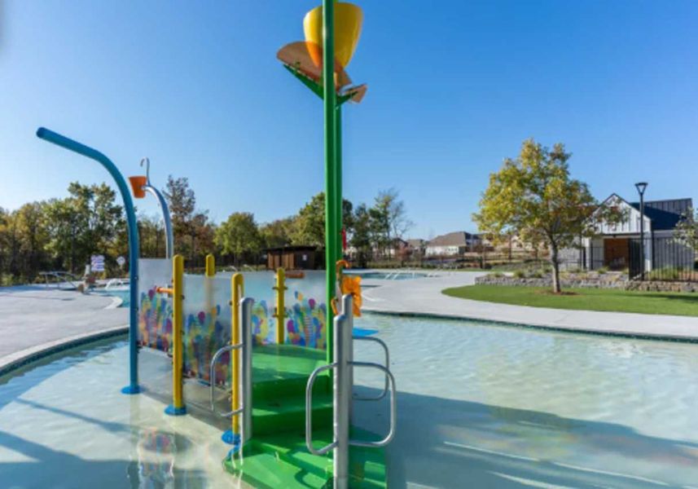
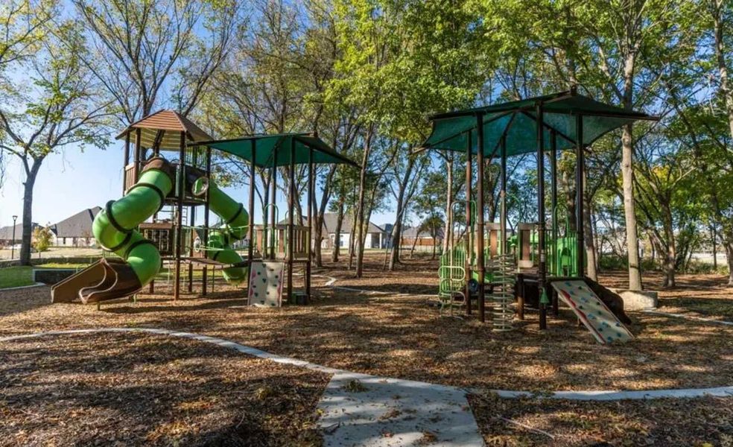
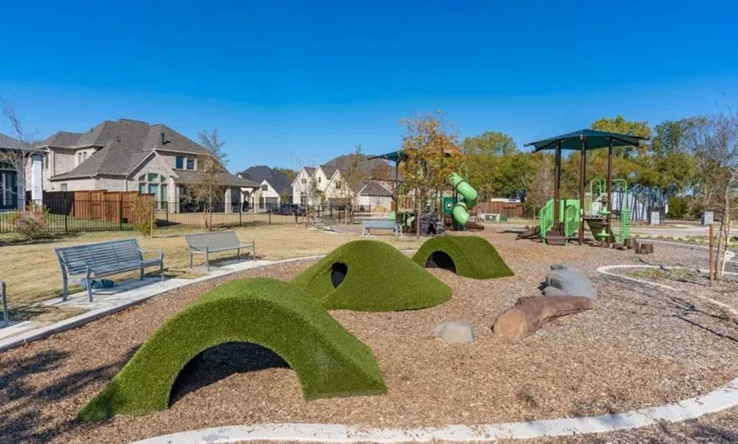
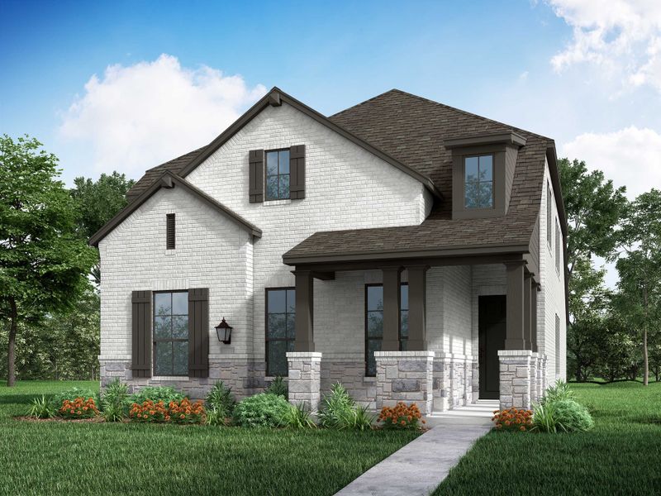
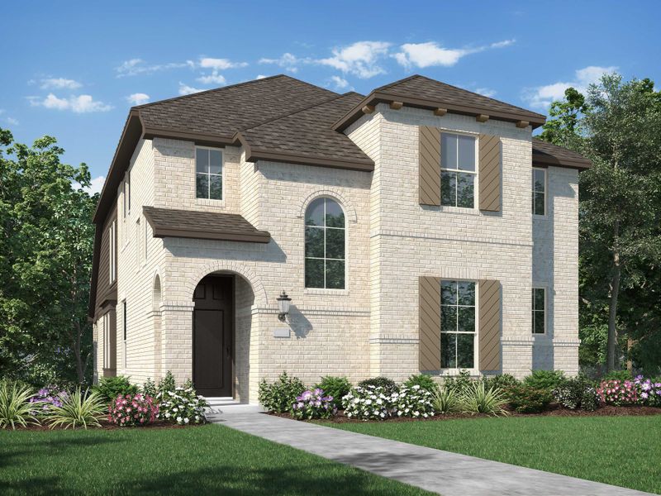
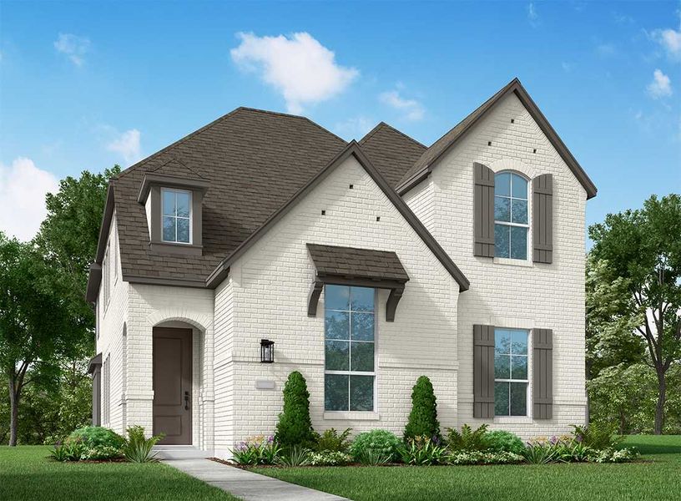
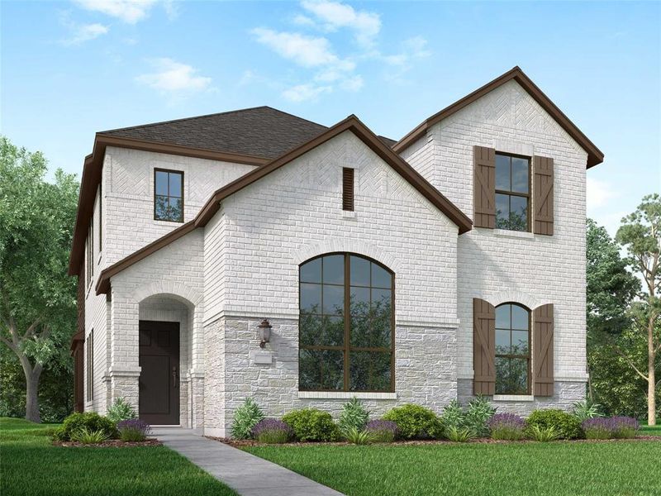

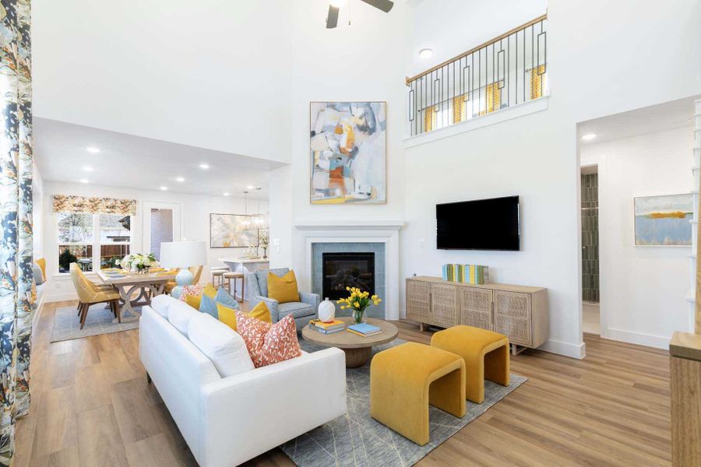
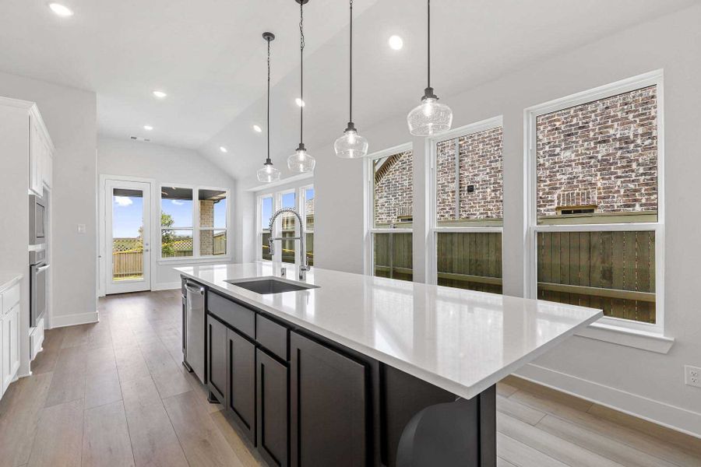
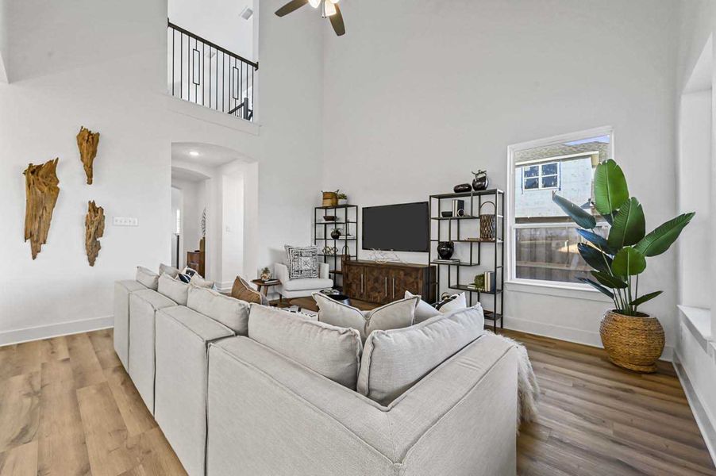
Mantua Point by Highland Homes
2072 Cuellar Wy, Van Alstyne, TX 75495
💰 Est. $20,000 in total savings!
$20,000 in closing cost assistance
Why tour with Jome?
- No pressure toursTour at your own pace with no sales pressure
- Expert guidanceGet insights from our home buying experts
- Exclusive accessSee homes and deals not available elsewhere
Jome is featured in
Builder deals available
Any loan type
$20,000 est. value- $20,000 closing costs help
- Kitchen Upgrade
Deals may change and are not guaranteed. Some deals apply to specific homes or plans. Not a financing offer. Eligibility varies by lender. Please verify details.
Available homes
- Home at address 2068 Cuellar Wy, Van Alstyne, TX 75495
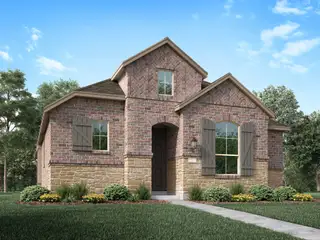
Greyton
$421,070
- 3 bd
- 2 ba
- 1,597 sqft
2068 Cuellar Wy, Van Alstyne, TX 75495
 Plans
Plans
 Community highlights
Community highlights
Welcome to Mantua Point, a single-family home community by Highland Homes located in 2072 Cuellar Wy, Van Alstyne, TX 75495. Currently, the community status is Selling. With 1 unit, including 0 move-in ready option. Mantua Point homes size range from 1,597 to 2,454 square feet on various lot sizes. Pricing starts at $394,990 and goes up to $477,990.
Book your tour. Save an average of $18,473. We'll handle the rest.
We collect exclusive builder offers, book your tours, and support you from start to housewarming.
- Confirmed tours
- Get matched & compare top deals
- Expert help, no pressure
- No added fees
Estimated value based on Jome data, T&C apply
Community details
Community details
- Builder(s):
- Highland Homes
- Master planned community:
- Mantua Point
- Home type:
- Single-Family
- Selling status:
- Selling
- Contract to close:
- 45 days
- School district:
- Van Alstyne Independent School District
Community amenities
- Lake Access
- Community Pool
- Park Nearby
- Amenity Center
- Splash Pad
- Open Greenspace
- Walking, Jogging, Hike Or Bike Trails
- Resort-Style Pool
- Master Planned

Get a consultation with our New Homes Expert
- See how your home builds wealth
- Plan your home-buying roadmap
- Discover hidden gems
About the builder - Highland Homes
Neighborhood
Community address
- City:
- Van Alstyne
- County:
- Grayson
- Zip Code:
- 75495
Schools in Van Alstyne Independent School District
- Grades M-MPublicvan alstyne middle2.4 mi1314 n wacona
GreatSchools’ Summary Rating calculation is based on 4 of the school’s themed ratings, including test scores, student/academic progress, college readiness, and equity. This information should only be used as a reference. Jome is not affiliated with GreatSchools and does not endorse or guarantee this information. Please reach out to schools directly to verify all information and enrollment eligibility. Data provided by GreatSchools.org © 2025
Places of interest
Getting around
Natural hazards risk
Provided by FEMA

Considering this community?
Our expert will guide your tour, in-person or virtual
Need more information?
Text or call (888) 486-2818
Financials
Estimated monthly payment
Mantua Point by Highland Homes
Located ten miles north of McKinney, Mantua Point is a nearly 3,000-acre master-planned community located in Van Alstyne. The community features vast parks, 274 acres of lakes and creeks, 25 miles of hiking and biking trails, an amenity center, as well as a resort-style pool and splash pad. The community is zoned for award-winning Van Alstyne schools! With extensive amenities and 380 acres of open space, Mantua Point is the perfect place to call home.


