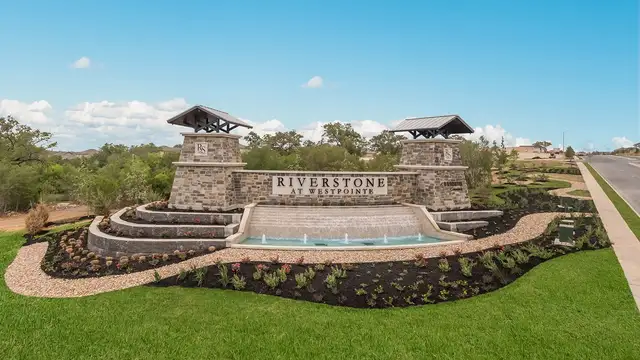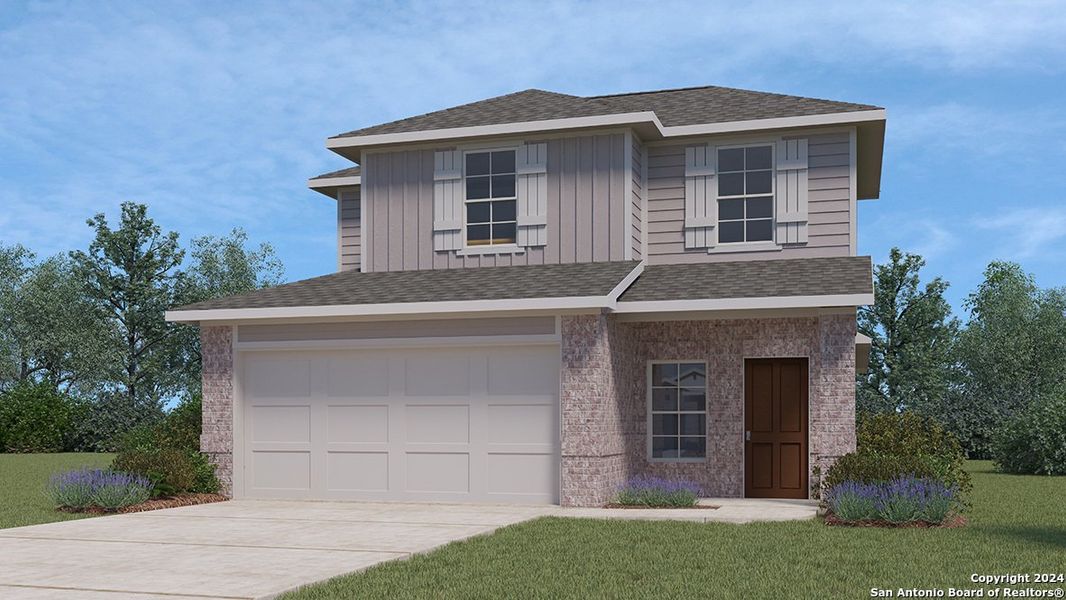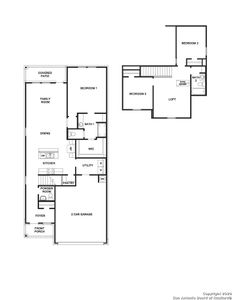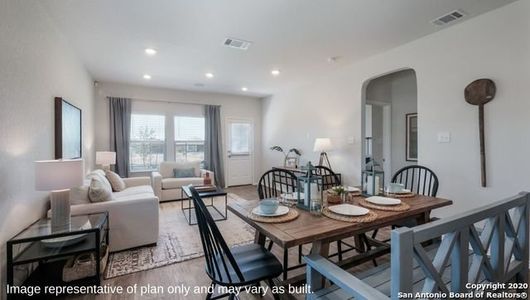
Riverstone at Westpointe
Community by D.R. Horton






The Florence plan is a two-story home featuring 3 bedrooms, 2.5 baths, and 2 car-garage. The entry leads to a powder room before flowing through an open concept floor plan with the kitchen opening to the dining and family rooms. The gourmet kitchen includes granite counter tops and stainless steele appliances. An oversize utility room is located off the kitchen. The downstairs first bedroom features an attractive ensuite with a grand walk-in closet and plenty of storage space. The second story features a versatile upstairs loft, secondary bedrooms, and second full bathroom. The rear covered patio (per plan) is located off the family room. Additional features include sheet vinyl flooring in entry, living room, and all wet areas, granite countertops in all bathrooms, and full yard landscaping and irrigation. This home includes our HOME IS CONNECTED base package. Using one central hub that talks to all the devices in your home, you can control the lights, thermostat and locks, all from your cellular device.
Alamo Ranch Neighborhood in San Antonio, Texas
Bexar County 78253
GreatSchools’ Summary Rating calculation is based on 4 of the school’s themed ratings, including test scores, student/academic progress, college readiness, and equity. This information should only be used as a reference. Jome is not affiliated with GreatSchools and does not endorse or guarantee this information. Please reach out to schools directly to verify all information and enrollment eligibility. Data provided by GreatSchools.org © 2024
IDX information is provided exclusively for personal, non-commercial use, and may not be used for any purpose other than to identify prospective properties consumers may be interested in purchasing. Information is deemed reliable but not guaranteed.
Read moreLast checked Dec 14, 7:00 am