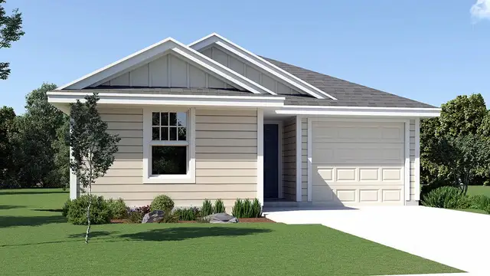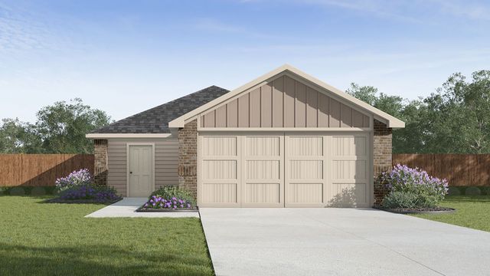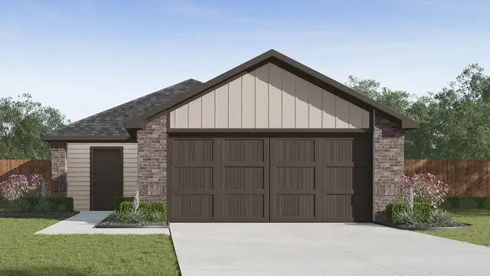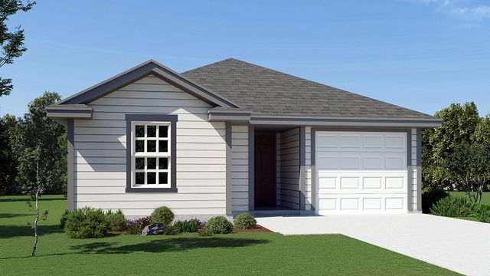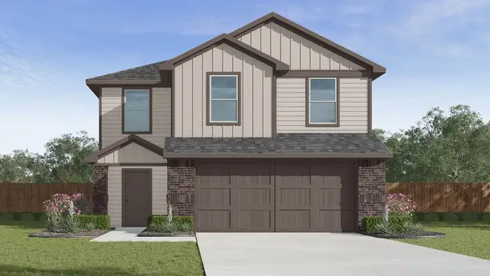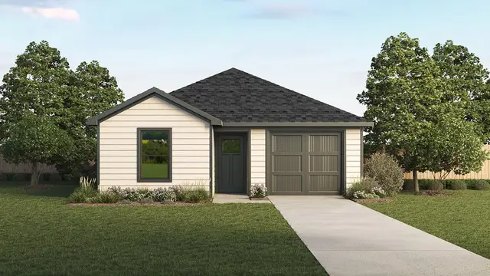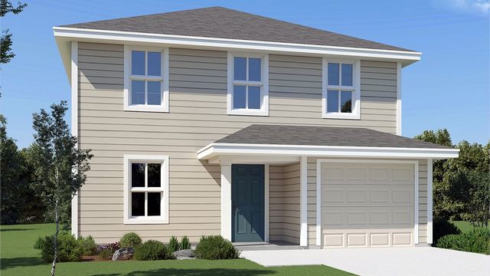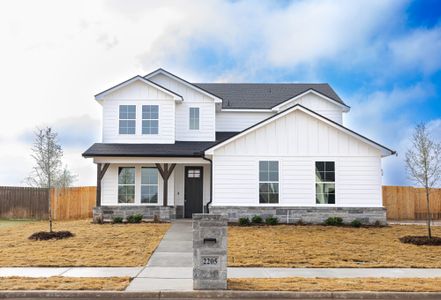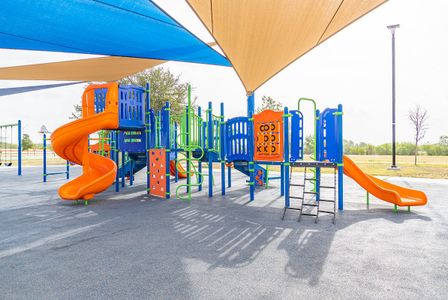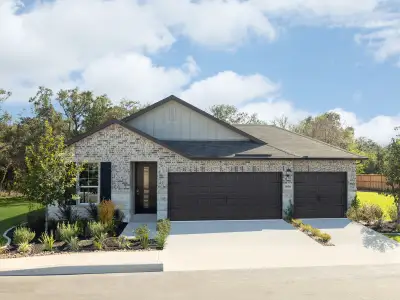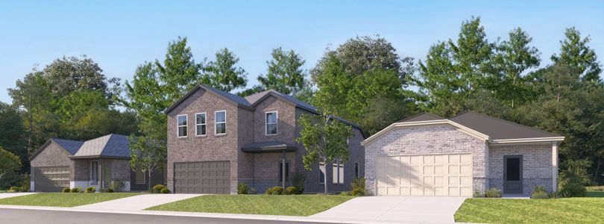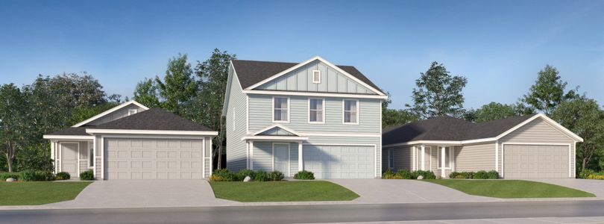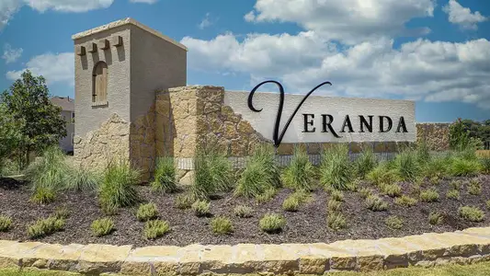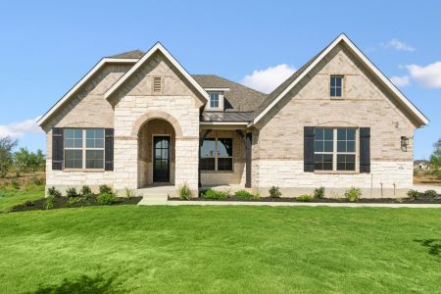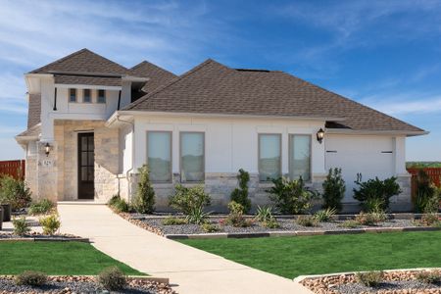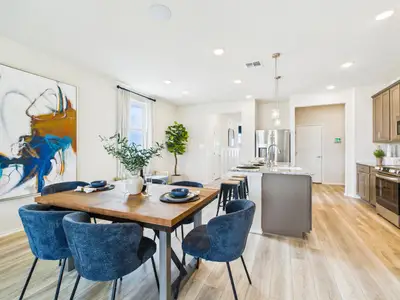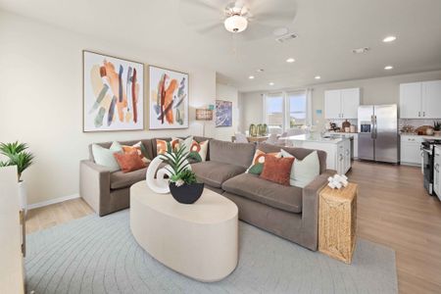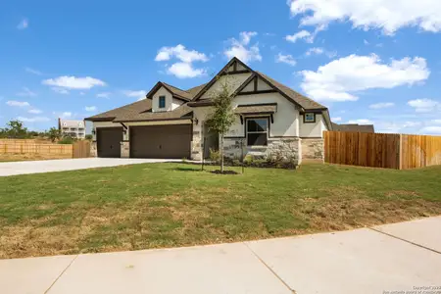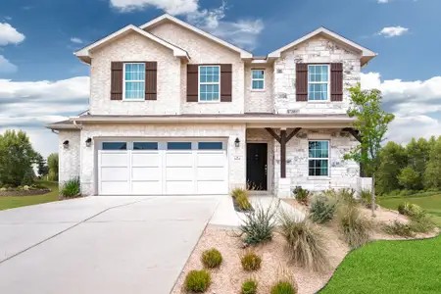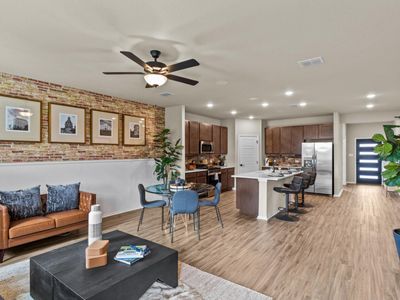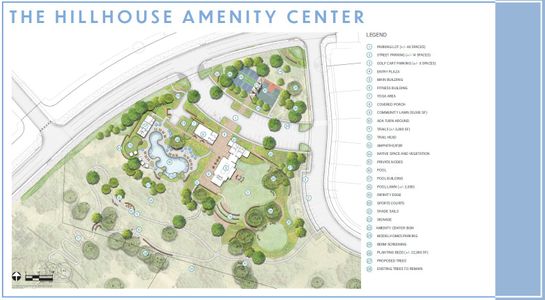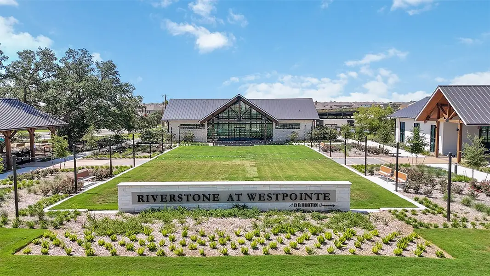
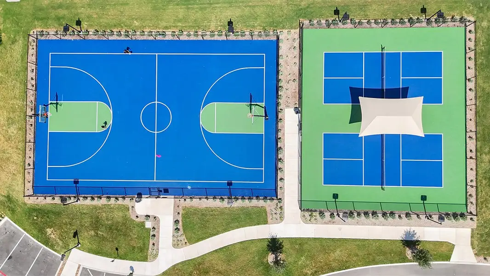
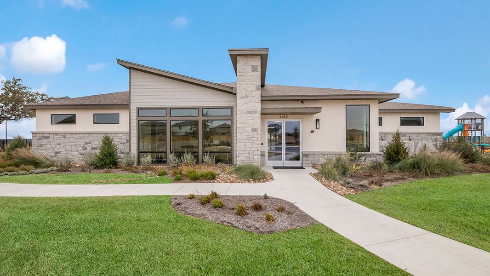
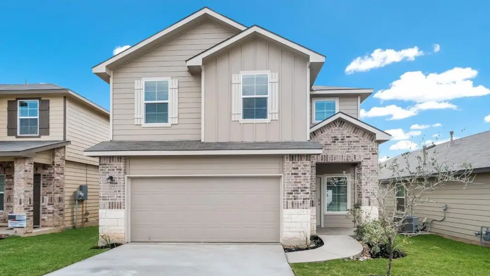
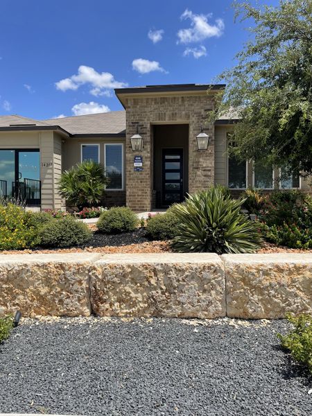
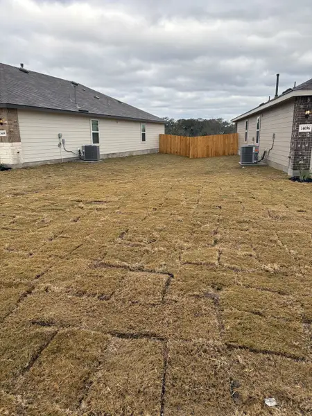
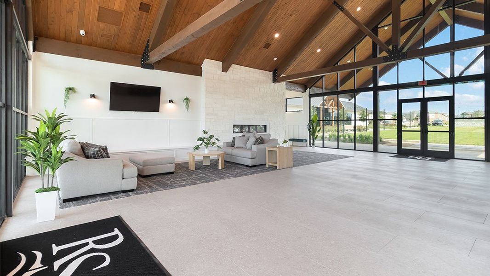




Book your tour. Save an average of $18,473. We'll handle the rest.
- Confirmed tours
- Get matched & compare top deals
- Expert help, no pressure
- No added fees
Estimated value based on Jome data, T&C apply



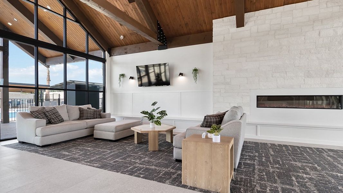
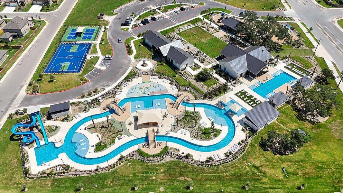
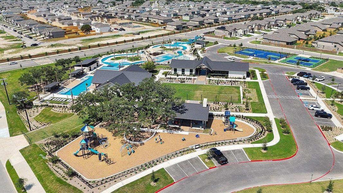
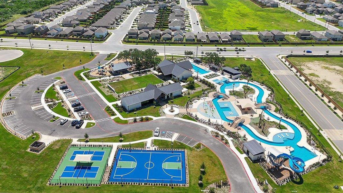
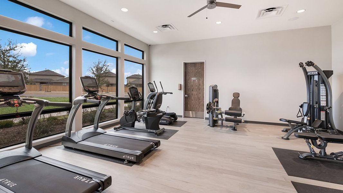
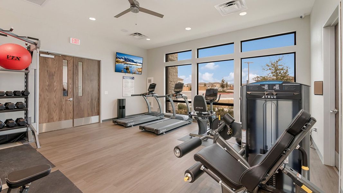
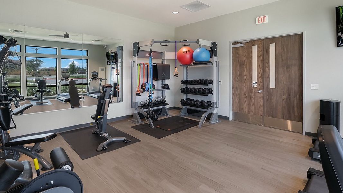
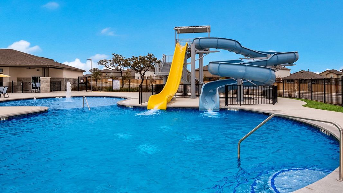
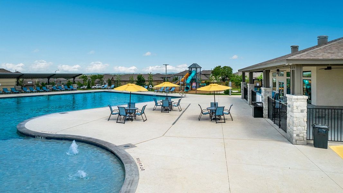
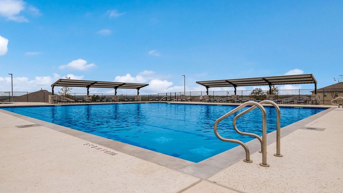
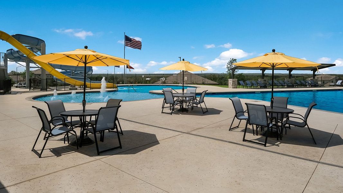
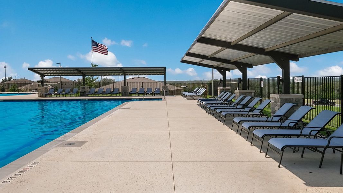
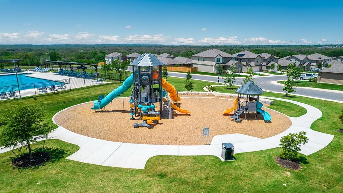
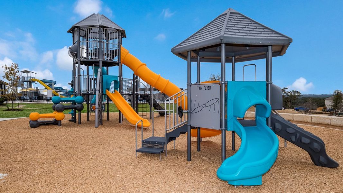
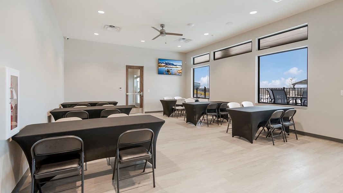
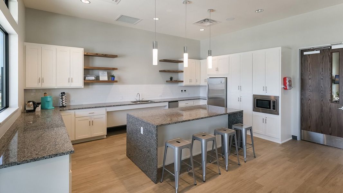
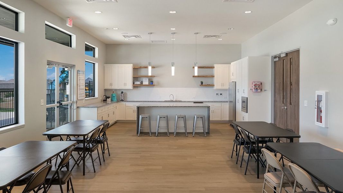
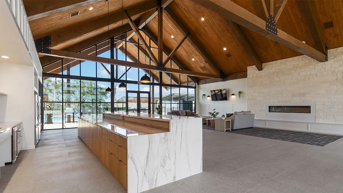
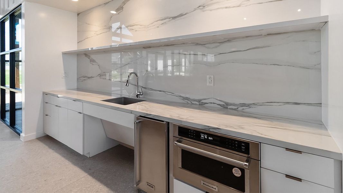

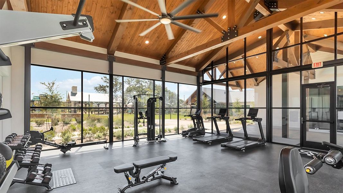
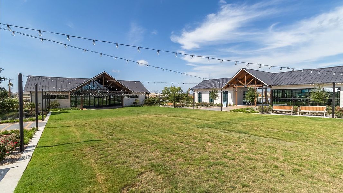
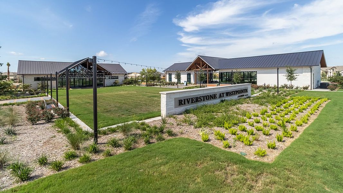
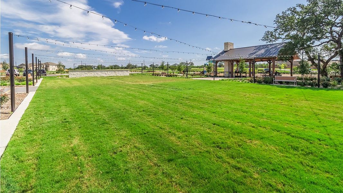
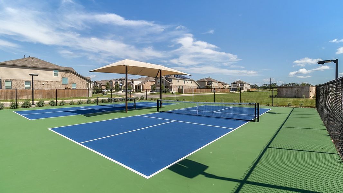
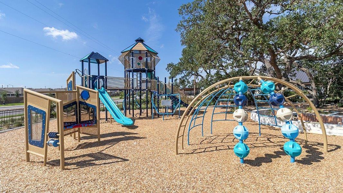
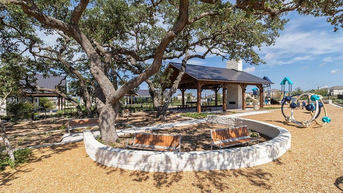
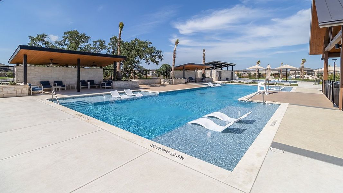
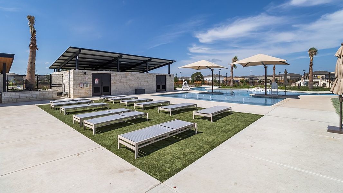
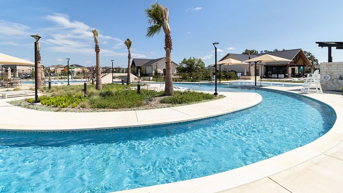
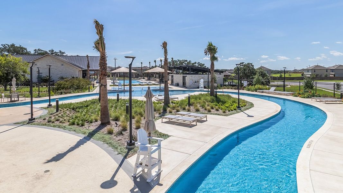
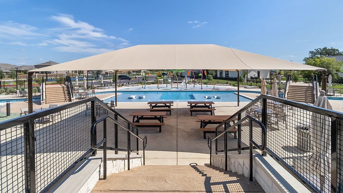
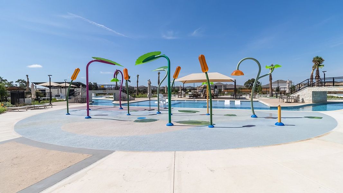
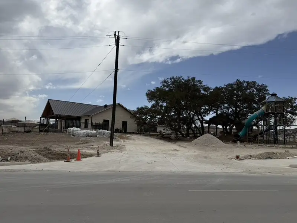
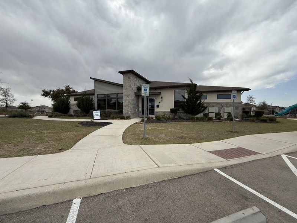
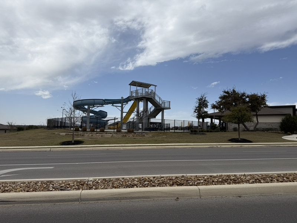
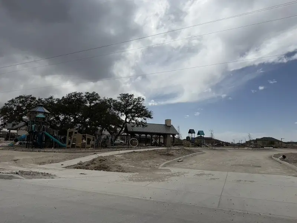
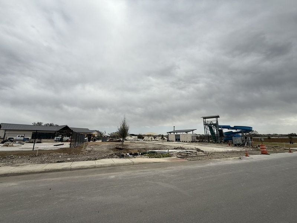
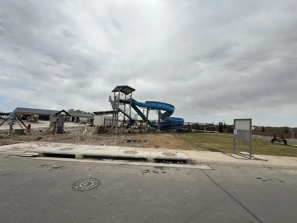
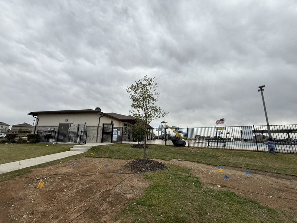
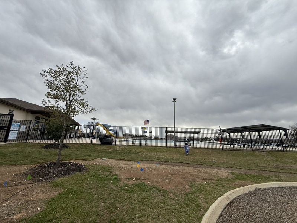
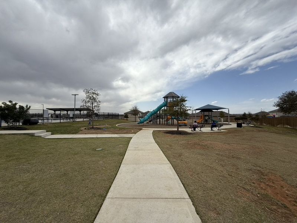
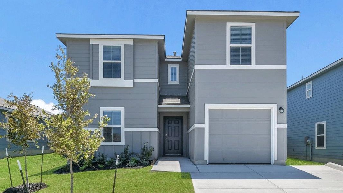
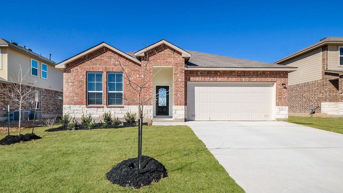
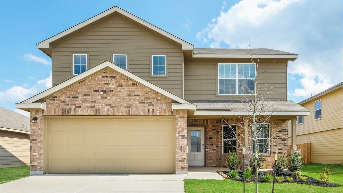

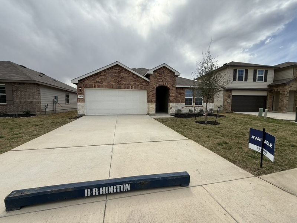

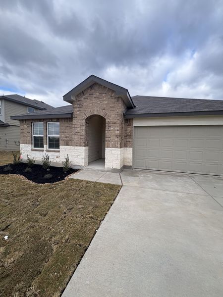
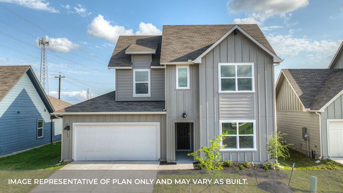
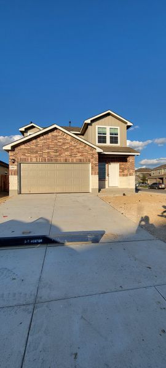
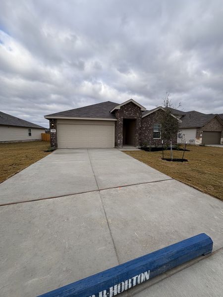
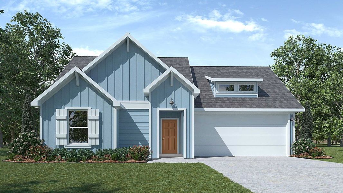
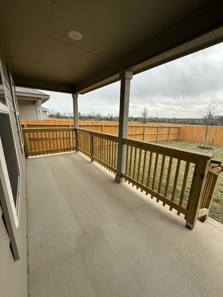
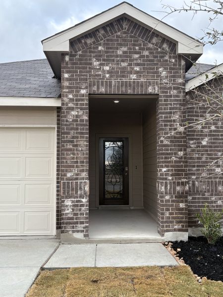
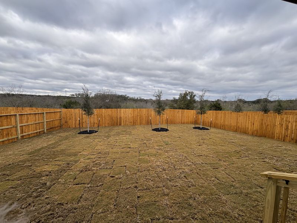
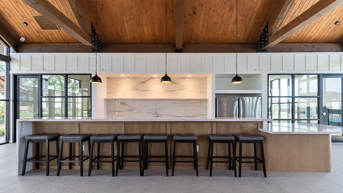
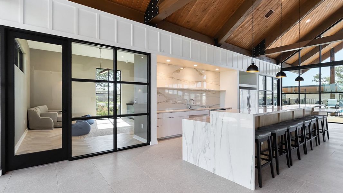
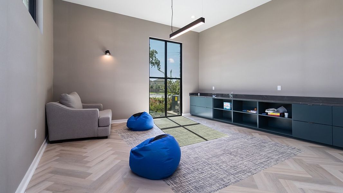
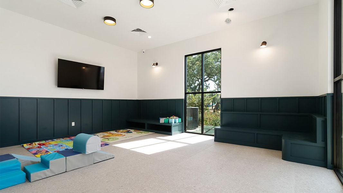
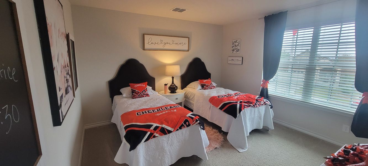
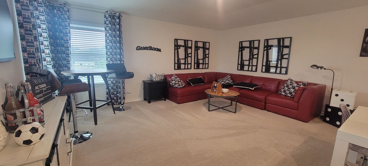
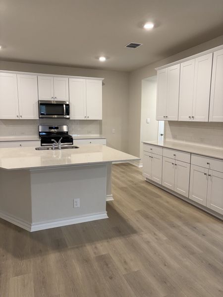
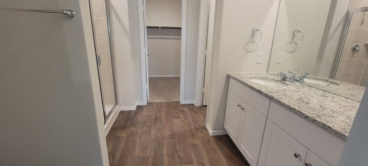

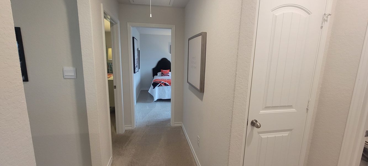
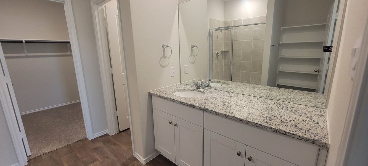
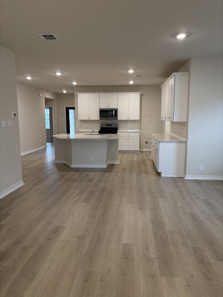
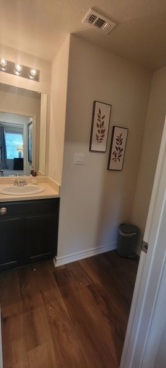
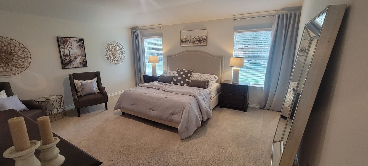
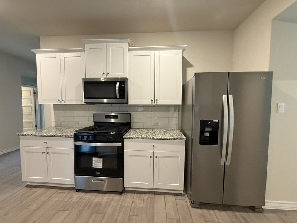
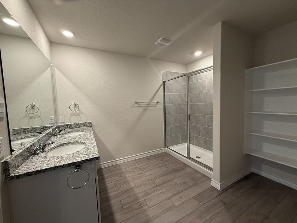
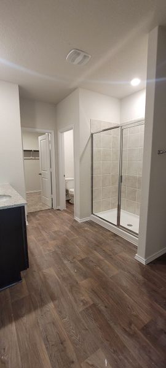
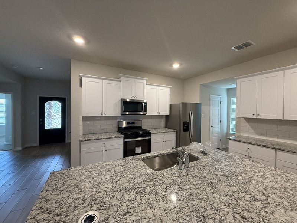
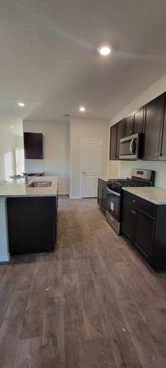
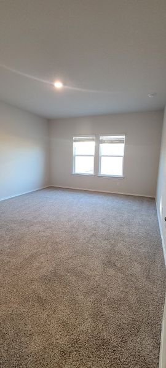
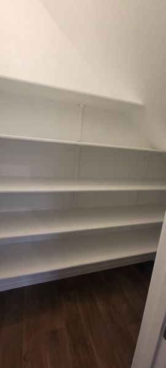
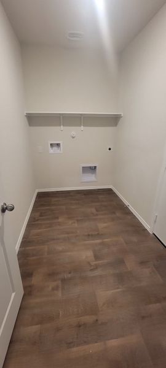
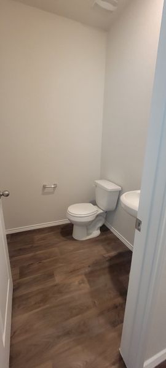
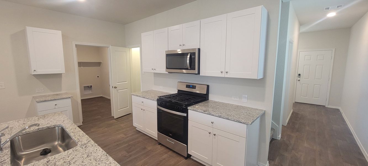
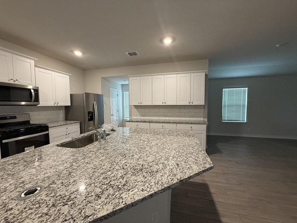
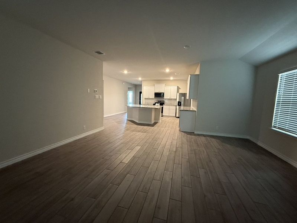
Riverstone at Westpointe by D.R. Horton
14207 Flint Path, San Antonio, TX 78253
💰 Est. $24,340 in total savings!
Mortgage rates starting from 3.99%
Why tour with Jome?
- No pressure toursTour at your own pace with no sales pressure
- Expert guidanceGet insights from our home buying experts
- Exclusive accessSee homes and deals not available elsewhere
Jome is featured in
Builder deals available
- TOP-TIER DEAL
USDA 30 Year Fixed
$24,340 est. value- Fixed rate from 3.99%
VA 30 Year Fixed
$20,590 est. value- Fixed rate from 3.99%
FHA 30 Year Fixed
$19,210 est. value- Fixed rate from 3.99% with 4.709% APR and 3.5% down payment
Any loan type
$8,000 est. value- $8,000 closing costs help
Deals may change and are not guaranteed. Some deals apply to specific homes or plans. Not a financing offer. Eligibility varies by lender. Please verify details.




- Tech-Savvy Buyers
- Eco-Conscious Buyers
- Luxury on a Budget
- Tech-Savvy Buyers
- Eco-Conscious Buyers
- Luxury on a Budget
- First-Time Buyers
- Downsizers
Book your tour. Save an average of $18,473. We'll handle the rest.
We collect exclusive builder offers, book your tours, and support you from start to housewarming.
- Confirmed tours
- Get matched & compare top deals
- Expert help, no pressure
- No added fees
Estimated value based on Jome data, T&C apply
Available homes
- Home at address 13932 San Saba Fls, San Antonio, TX 78253
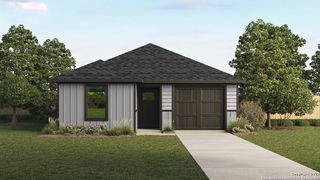
The Friedrich
$266,950
- 4 bd
- 2 ba
- 1,503 sqft
13932 San Saba Fls, San Antonio, TX 78253
- Home at address 14786 Clay Ridge Run, San Antonio, TX 78253
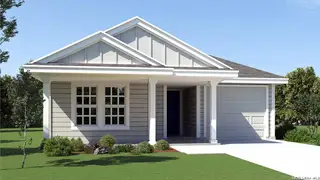
Home
$271,000
- 3 bd
- 2 ba
- 1,411 sqft
14786 Clay Ridge Run, San Antonio, TX 78253
- Home at address 14738 Clay Ridge Run, San Antonio, TX 78253

The Estero
$274,670
- 4 bd
- 2 ba
- 1,572 sqft
14738 Clay Ridge Run, San Antonio, TX 78253
- Home at address 14782 Clay Ridge Run, San Antonio, TX 78253
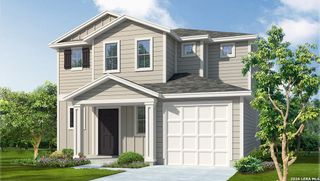
Home
$279,600
- 3 bd
- 2.5 ba
- 1,625 sqft
14782 Clay Ridge Run, San Antonio, TX 78253
- Home at address 13916 San Saba Fls, San Antonio, TX 78253
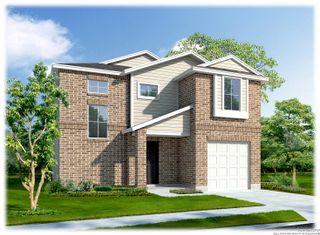
The Reese
$297,950
- 4 bd
- 2.5 ba
- 2,084 sqft
13916 San Saba Fls, San Antonio, TX 78253
- Home at address 5226 Concho Spgs, San Antonio, TX 78253
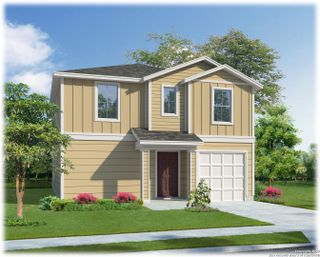
The Stanley
$302,950
- 4 bd
- 2.5 ba
- 2,243 sqft
5226 Concho Spgs, San Antonio, TX 78253
 Plans
Plans
 Community highlights
Community highlights
Welcome to Riverstone at Westpointe, a single-family home community by D.R. Horton located in 14207 Flint Path, San Antonio, TX 78253. At the moment, the community has a status of Selling. Offering 45 units, including 6 ready-to-move options. Riverstone at Westpointe homes size vary between 1,156 and 3,532 square feet on various lot sizes. Prices range from $241,000 to $493,735.
Hill Country preserve near San Antonio with scenic trails, rare dinosaur tracks, and quiet suburban access.
Community details
Community details
- Builder(s):
- D.R. Horton
- Home type:
- Single-Family
- Selling status:
- Selling
- Contract to close:
- 30 days
- School district:
- Northside Independent School District
Community amenities
- Dining Nearby
- Dog Park
- Playground
- Fitness Center/Exercise Area
- Tennis Courts
- Community Pool
- Park Nearby
- Amenity Center
- Basketball Court
- Splash Pad
- Multigenerational Homes Available
- Cabana
- Lazy River
- Open Greenspace
- Walking, Jogging, Hike Or Bike Trails
- Water Slide
- Event Lawn
- Pickleball Court
- Entertainment
- Master Planned
- Shopping Nearby

Get a consultation with our New Homes Expert
- See how your home builds wealth
- Plan your home-buying roadmap
- Discover hidden gems
About the builder - D.R. Horton

- 1,199communities on Jome
- 9,190homes on Jome
Neighborhood
Community address
- City:
- San Antonio
- County:
- Bexar
- Zip Code:
- 78253
Schools in Northside Independent School District
- Grades PK-06Privatelittle lions learning academy2.4 mi1127 mindie lnna
- Grades PK-05Publicvillage at westpointe (north) elementary2.4 mi7433 sawmill gladena
GreatSchools’ Summary Rating calculation is based on 4 of the school’s themed ratings, including test scores, student/academic progress, college readiness, and equity. This information should only be used as a reference. Jome is not affiliated with GreatSchools and does not endorse or guarantee this information. Please reach out to schools directly to verify all information and enrollment eligibility. Data provided by GreatSchools.org © 2025
Places of interest
Getting around
Air quality
Natural hazards risk
Provided by FEMA

Considering this community?
Our expert will guide your tour, in-person or virtual
Need more information?
Text or call (888) 486-2818
Financials
Estimated monthly payment
Riverstone at Westpointe by D.R. Horton
Find your home at Riverstone at Westpointe, our flagship new home community located in San Antonio, TX! A perfect blend of family, friends and lifestyle, this community caters to homebuyers in every stage of life.
We invite you to explore our wide array of one and two-story floor plans currently offered in Riverstone at Westpointe. Ranging from 1156 square feet to over 3,500 square feet, these layouts offer stunning exteriors, 3 to 5 bedrooms, 2 to 3.5 bathrooms and 1-car to 3-car garages.
Whether you're a first time homebuyer or looking for your forever home, Riverstone at Westpointe has the perfect home for you. Step inside our homes to find grand, open-concept living areas and functionally designed kitchens with quartz countertops. Your kitchen also comes with gleaming stainless steel appliances, gas ranges, classic white subway tile backsplashes and stylish flat panel or shaker style cabinetry throughout the home (per plan).
All Riverstone at Westpointe homes, no matter the floor plan, come with modernized smart home technology. The ability to adjust your home's temperature, turn on the lights, enable your security system and control all aspects of your home is right at your fingertips.
Front and back yards have also been thoughtfully landscaped with full Bermuda sod and a full yard irrigation system ensures that your plants with thrive year-round.
Riverstone at Westpointe is an amenity rich community and offers all kids of fun attractions for its residents. You can currently enjoy access to a pool with two waterslides, splash pad, playground and fitness center. A second amenity center is already under construction and will include a basketball court, pickleball court, lazy river and much, much more! Community is a key element of life at Riverstone at Westpointe and you'll love the neighborhood wide events planned and hosted by the on-site Lifestyle Director.
Located off Talley Rd. with proximity to popular Alamo Ranch, this community has access to great hospitals, shopping, eateries and entertainment. Go on an adventure at Sea World San Antonio or hike to find dinosaur tracks at Government Canyon, located nearby. Your children will go to desirable Northside ISD schools, including Chumbley Elementary which is located within the community.
With it's numerous floor plans, amazing amenities and prime location, Riverstone at Westpointe cannot be beat. Schedule your tour of this community today!
Recently added communities in this area
Nearby communities
New homes in nearby cities
More New Homes in San Antonio, TX
- Jome
- New homes search
- Texas
- Greater San Antonio
- Bexar County
- San Antonio
- Riverstone at Westpointe


