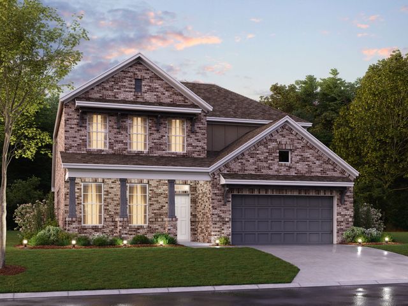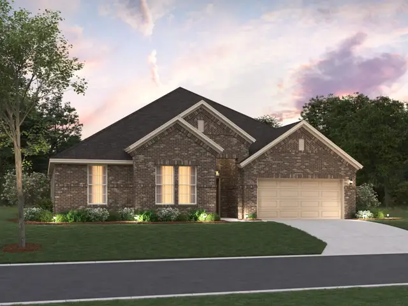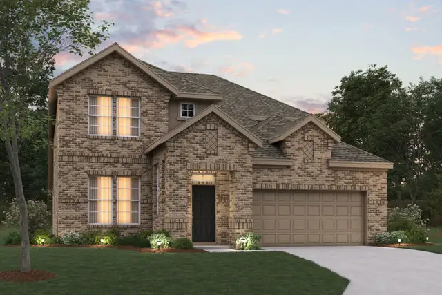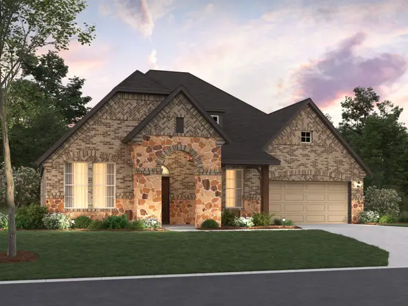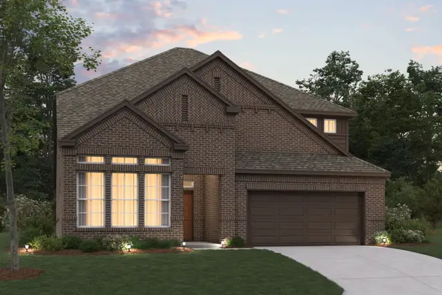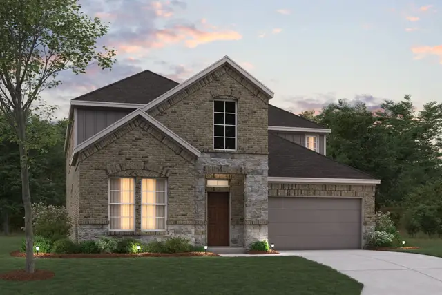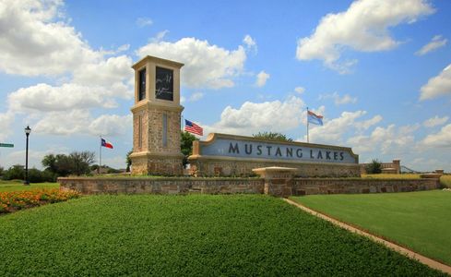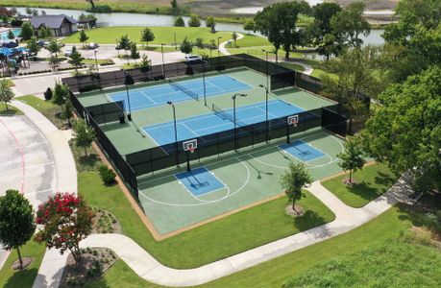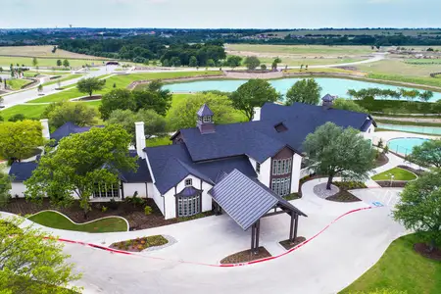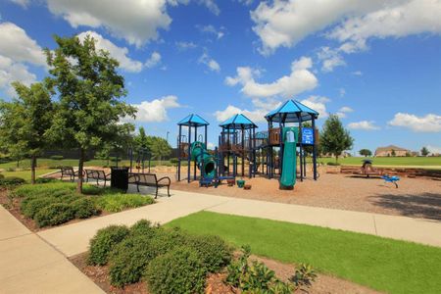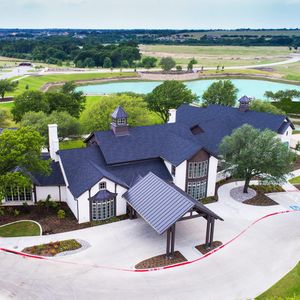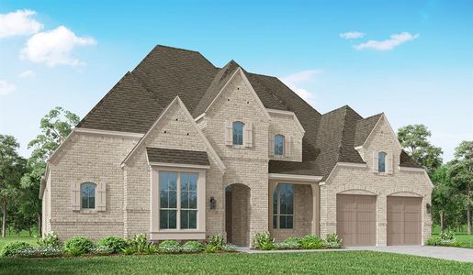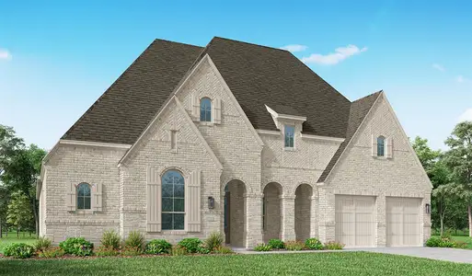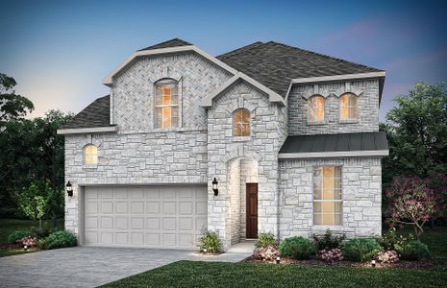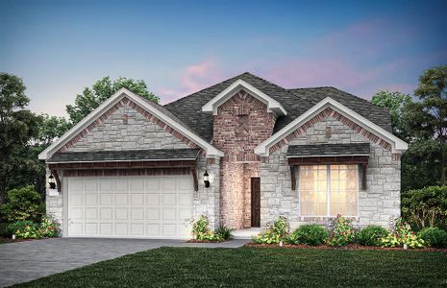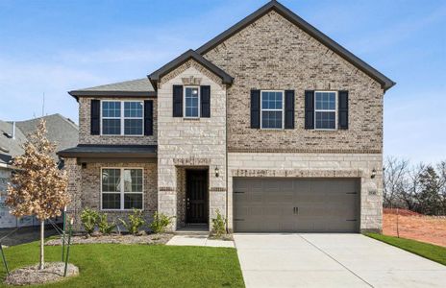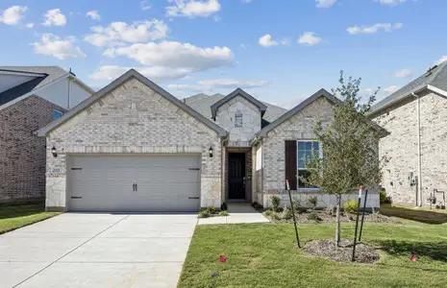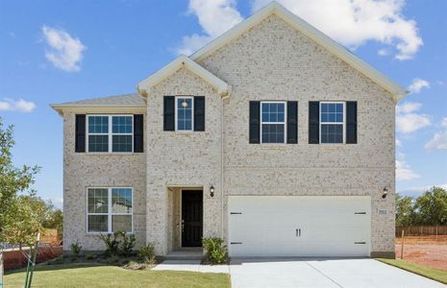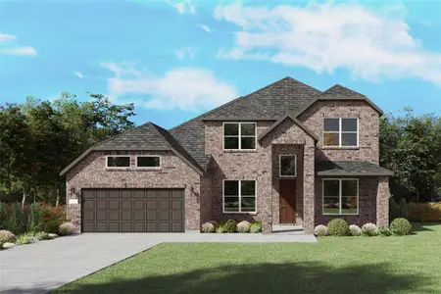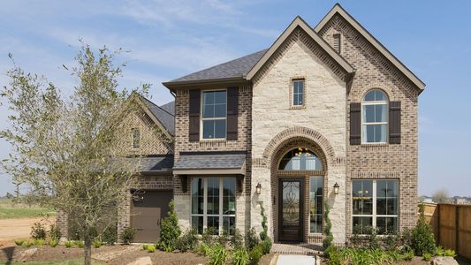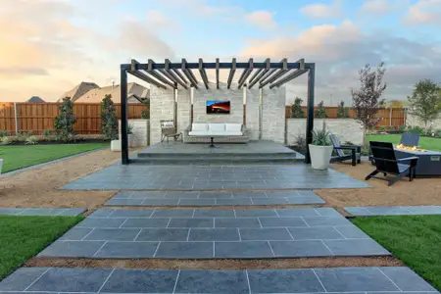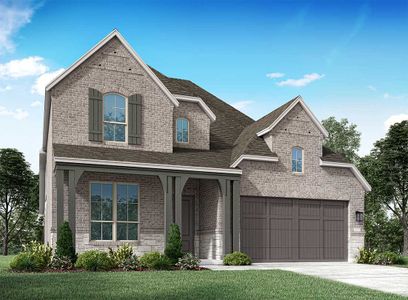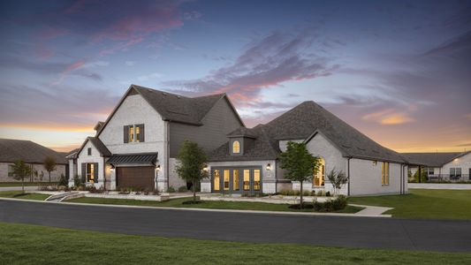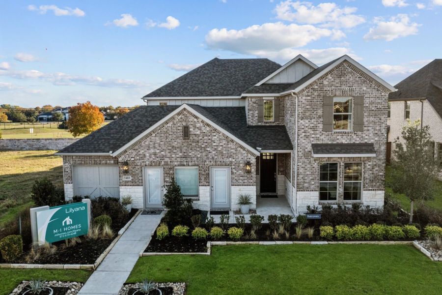
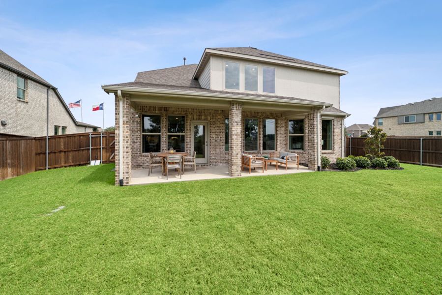

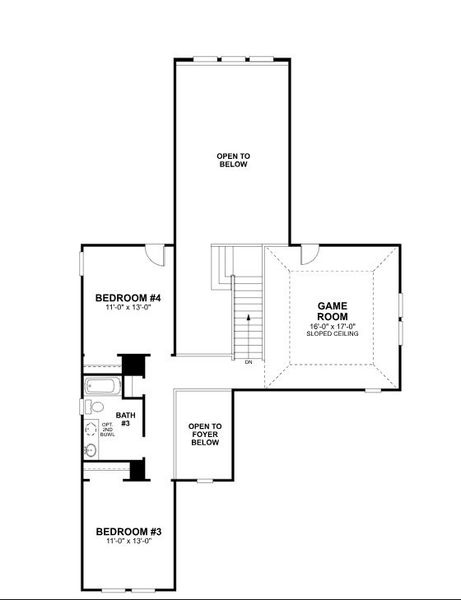
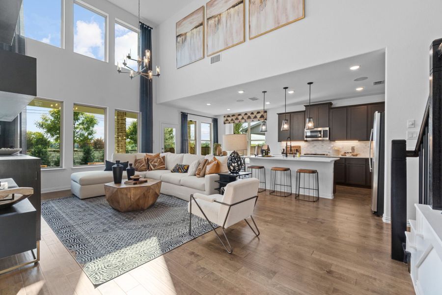

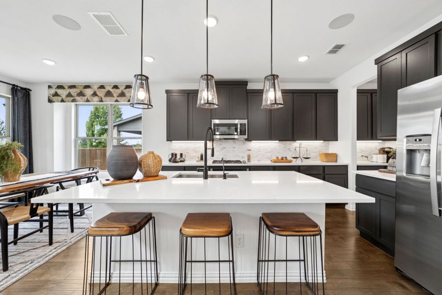







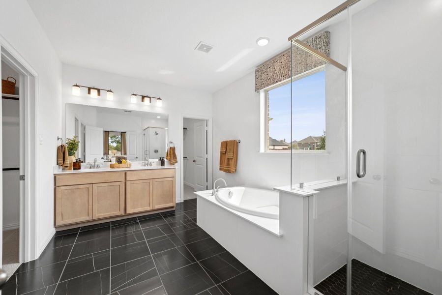
Book your tour. Save an average of $18,473. We'll handle the rest.
- Confirmed tours
- Get matched & compare top deals
- Expert help, no pressure
- No added fees
Estimated value based on Jome data, T&C apply
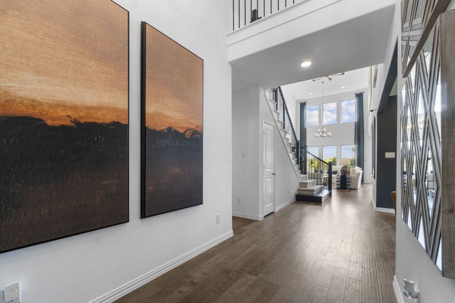
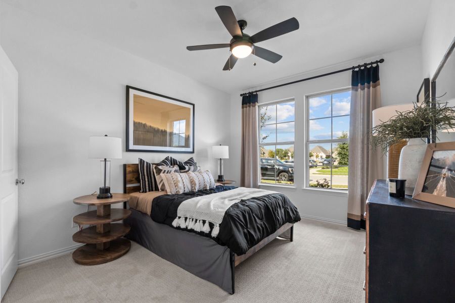
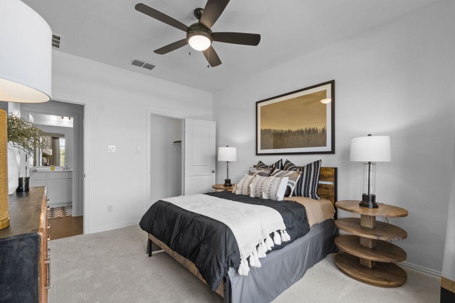
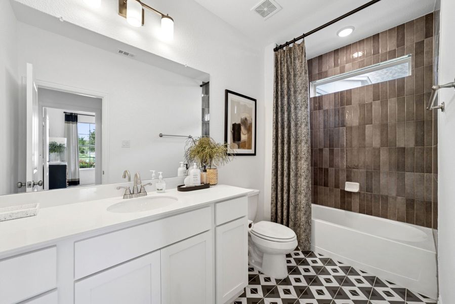

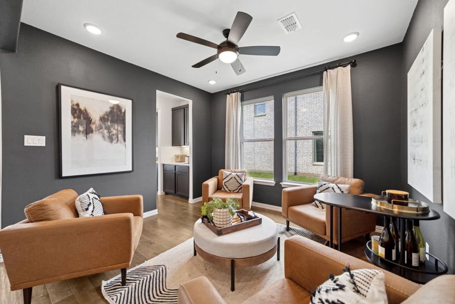
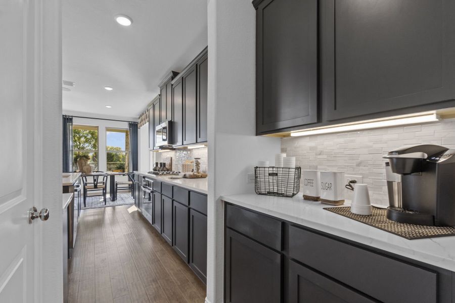
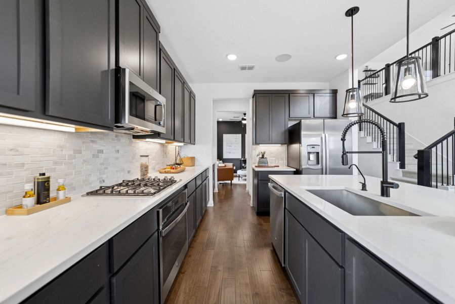


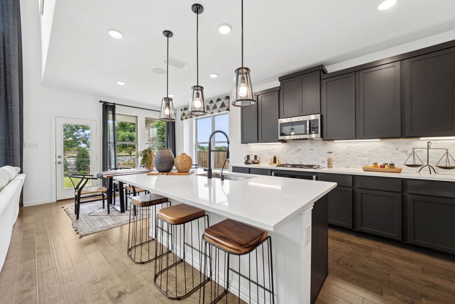
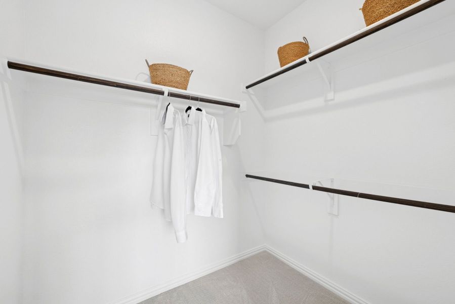
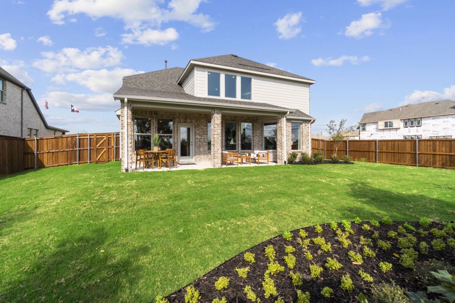
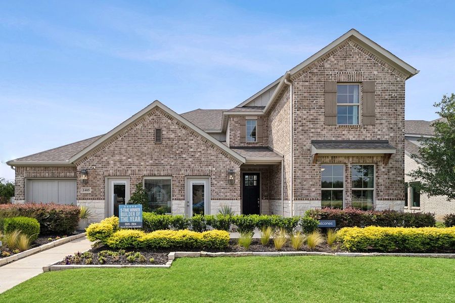
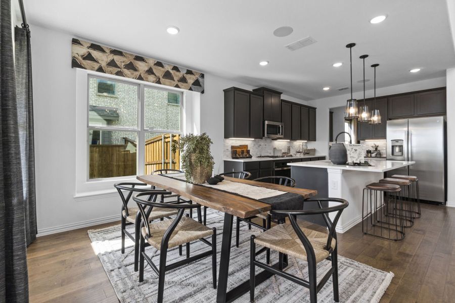

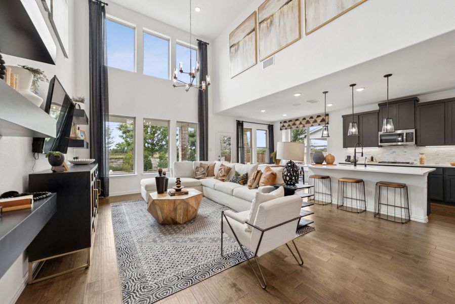
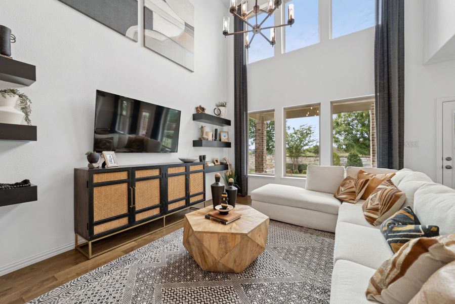
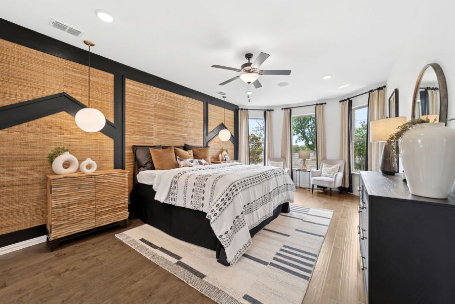
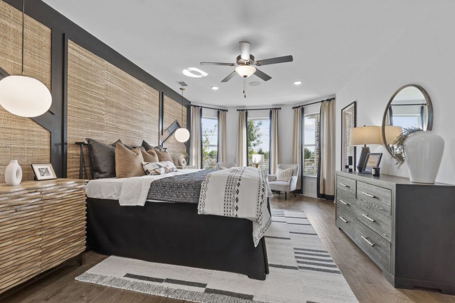


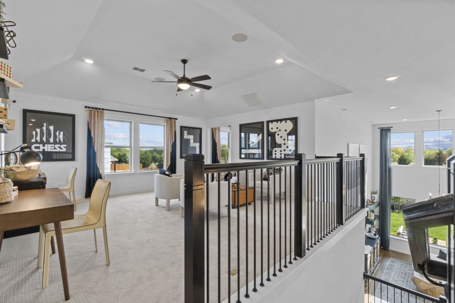


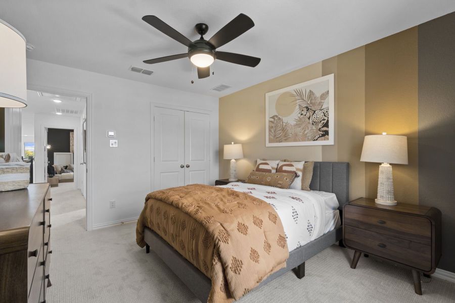
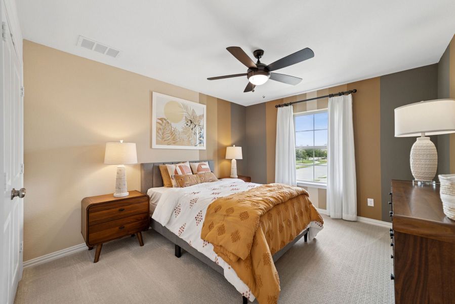

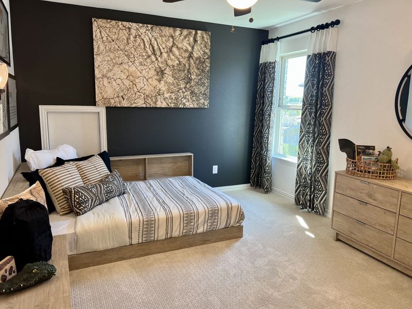
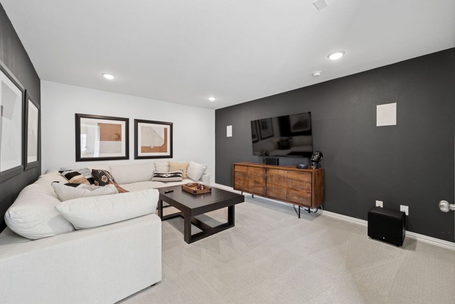
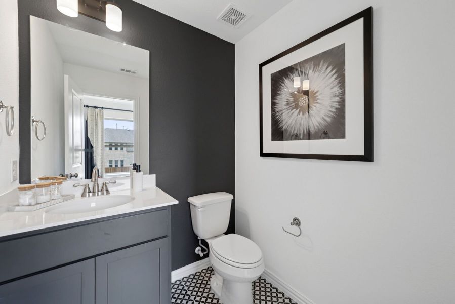
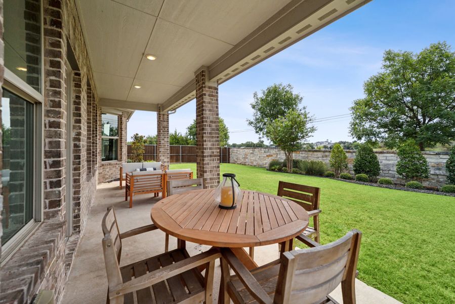
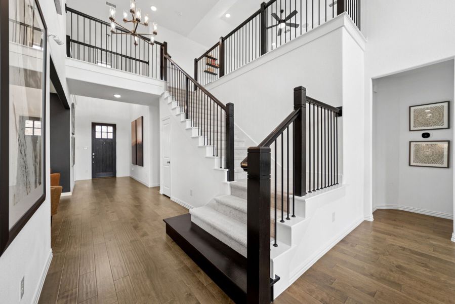
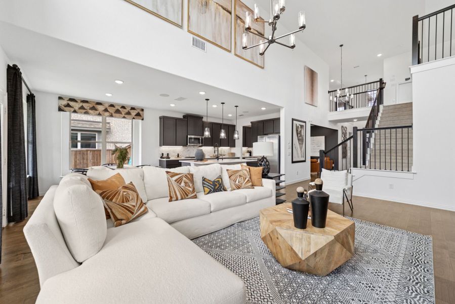
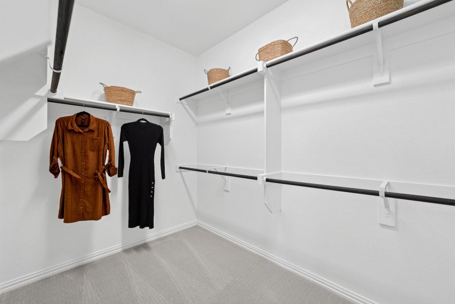
- 4 bd
- 3.5 ba
- 3,233 sqft
1405 Snapdragon Ct, Prosper, TX 75078
Why tour with Jome?
- No pressure toursTour at your own pace with no sales pressure
- Expert guidanceGet insights from our home buying experts
- Exclusive accessSee homes and deals not available elsewhere
Jome is featured in
- Single-Family
- Quick move-in
- $263.18/sqft
- $950/semi-annual HOA
Home description
The Reserve Series at Lilyana makes its debut with this exceptionally designed Balcones floorplan, which boasts a 2-story ceiling in the family room, brilliant natural light throughout, and an abundance of storage space. Beautifully contrasting tones bring this open-concept layout to life. With 4 bedrooms, 3.5 bathrooms, plus an open flex room and a private media room, everyone in the family will have a space to call his or her own.
The moment you step through the 8' front door, a mesmerizing view of large windows in the family room and a glimpse of the stately, baluster-lined staircase invite you inside. A nutty brown wood flooring guides you through the common living spaces.
A full bathroom and a bedroom with a walk-in closet are tucked just off the entrance. Tile choices such as geometric patterned flooring and the vertical gray tile that surrounds the tub add beautiful detail in this home.
The flex room holds endless potential, and we've chosen to utilize this area as a gathering space with comfortable seating and painted walls in color Iron Ore.
The butler's pantry connects to the well-equipped kitchen, but don't overlook the details of LED lighting under the spacious cabinetry and a lovely marble-inspired countertop accentuating the coffee nook.
Striking contrast continues in the kitchen with black, shaker-style cabinetry, a white mosaic tile backsplash, and matte black accents extending from the kitchen faucet to the pendant lighting about the large island and even the modern light fixture in the adjacent family room. Upgraded appliances will delight the chef in the family, and you won't have to go far to bring your home-cooked meals to the dinner table. The dining room includes a boxed-out window and large windows looking out to your extended covered patio.
The owner's bedroom is located off the family room and showcases a bay window. The en-suite bathroom blends modern details with an upscale twist. Maple-stained cabinetry brings out the subtle rust-colored veining in the dramatic black tile flooring, and a white tile laid in a basket weave pattern covers the entire wall shared with the soaking tub and glass-enclosed shower. Enjoy the benefit of not 1 but 2 walk-in closets, completing this luxurious retreat.
Head upstairs to discover a large game room plus a media room to bring all your home theater dreams to life! A full bathroom is shared by 2 additional bedrooms that complete the upstairs.
Does this impressive model home have your dream home ideas stirring? To find out more about the features and benefits of owning an M/I Home in Lilyana, schedule your personal tour today!
May also be listed on the M/I Homes website
Information last verified by Jome: Today at 7:00 AM (January 21, 2026)
 Home highlights
Home highlights
Book your tour. Save an average of $18,473. We'll handle the rest.
We collect exclusive builder offers, book your tours, and support you from start to housewarming.
- Confirmed tours
- Get matched & compare top deals
- Expert help, no pressure
- No added fees
Estimated value based on Jome data, T&C apply
Home details
- Property status:
- Move-in ready
- Size:
- 3,233 sqft
- Stories:
- 2
- Beds:
- 4
- Baths:
- 3
- Half baths:
- 1
- Garage spaces:
- 3
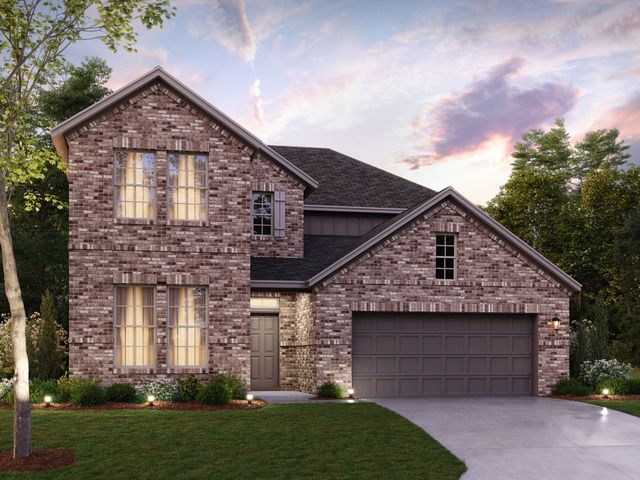
Floor plan details
Balcones - Reserve Series
- 4 bd
- 3 ba
- 2,868 sqft
View Balcones - Reserve Series details
Construction details
- Builder Name:
- M/I Homes
Home features & finishes
- Garage/Parking:
- GarageAttached Garage
- Interior Features:
- Ceiling-HighWalk-In Closet
- Kitchen:
- Gas Cooktop
- Laundry facilities:
- DryerWasherUtility/Laundry Room
- Property amenities:
- PatioSmart Home SystemPorch
- Rooms:
- Flex RoomKitchenGame RoomMedia RoomDining RoomFamily RoomPrimary Bedroom Downstairs

Get a consultation with our New Homes Expert
- See how your home builds wealth
- Plan your home-buying roadmap
- Discover hidden gems
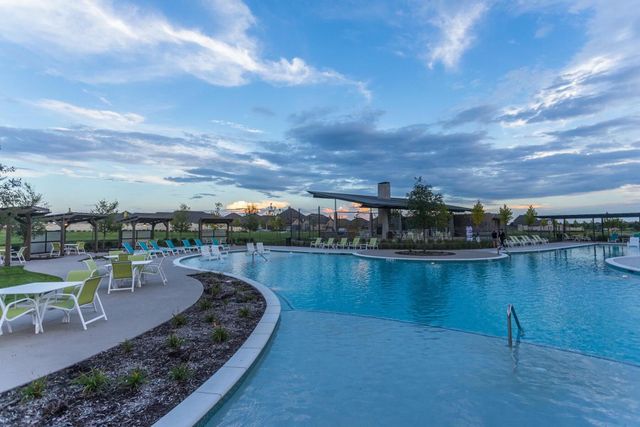
Community details
Lilyana
by M/I Homes, Prosper, TX
- 24 homes
- 21 plans
- 1,947 - 4,099 sqft
View Lilyana details
More homes in Lilyana
- Home at address 1328 Silver Grass Mdws, Celina, TX 75078
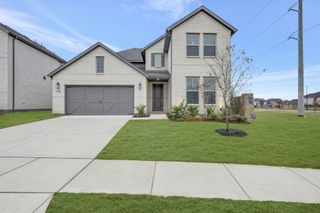
Balcones - Reserve Series
$619,990
- 4 bd
- 3.5 ba
- 3,174 sqft
1328 Silver Grass Mdws, Celina, TX 75078
- Home at address 1328 Silver Grass Mdws, Celina, TX 75009
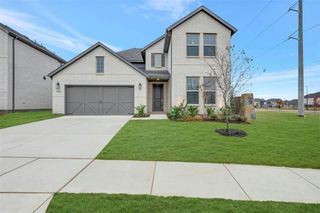
Home
$619,990
- 4 bd
- 3.5 ba
- 3,174 sqft
1328 Silver Grass Mdws, Celina, TX 75009
- Home at address 1328 Sherlynn Ct, Celina, TX 75009
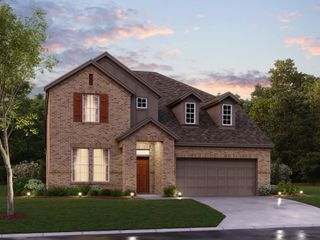
Whitley - Reserve Series
$621,275
- 4 bd
- 3.5 ba
- 2,768 sqft
1328 Sherlynn Ct, Celina, TX 75009
- Home at address 1324 Sherlynn Ct, Celina, TX 75009
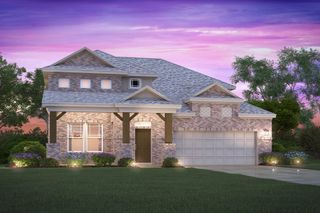
Eagle - Reserve Series
$632,700
- 4 bd
- 3 ba
- 2,903 sqft
1324 Sherlynn Ct, Celina, TX 75009
- Home at address 1204 Birdie Ct, Prosper, TX 75009
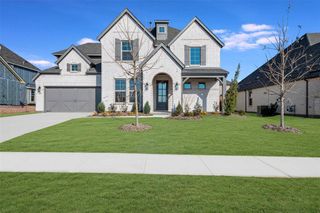
Home
$649,990
- 4 bd
- 4 ba
- 3,362 sqft
1204 Birdie Ct, Prosper, TX 75009
- Home at address 1204 Birdie Ct, Celina, TX 75078
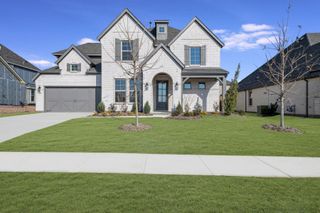
Zacate - Classic Series
$649,990
- 4 bd
- 4.5 ba
- 3,362 sqft
1204 Birdie Ct, Celina, TX 75078
 Floor plans in Lilyana
Floor plans in Lilyana
About the builder - M/I Homes

- 130communities on Jome
- 1,814homes on Jome
Neighborhood
Home address
Schools in Prosper Independent School District
- Grades 09-12Publicnew high school #32.2 mi3500 e first stna
GreatSchools’ Summary Rating calculation is based on 4 of the school’s themed ratings, including test scores, student/academic progress, college readiness, and equity. This information should only be used as a reference. Jome is not affiliated with GreatSchools and does not endorse or guarantee this information. Please reach out to schools directly to verify all information and enrollment eligibility. Data provided by GreatSchools.org © 2025
Places of interest
Getting around
Air quality
Noise level
A Soundscore™ rating is a number between 50 (very loud) and 100 (very quiet) that tells you how loud a location is due to environmental noise.

Considering this home?
Our expert will guide your tour, in-person or virtual
Need more information?
Text or call (888) 486-2818
Financials
Estimated monthly payment
Let us help you find your dream home
How many bedrooms are you looking for?
Similar homes nearby
Recently added communities in this area
Nearby communities in Prosper
New homes in nearby cities
More New Homes in Prosper, TX
- Jome
- New homes search
- Texas
- Dallas-Fort Worth Area
- Collin County
- Prosper
- Lilyana
- 1405 Snapdragon Ct, Prosper, TX 75078

