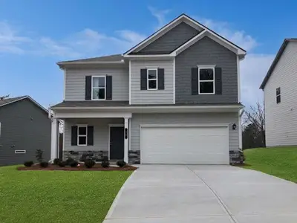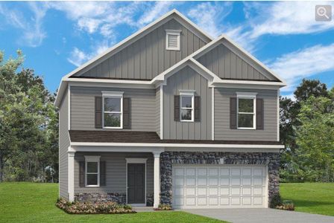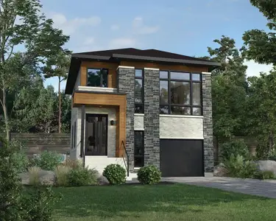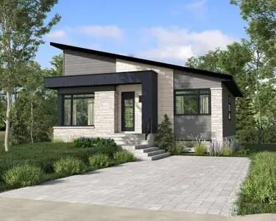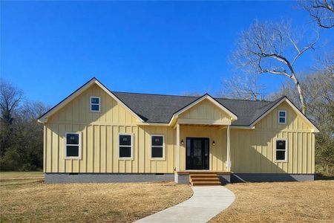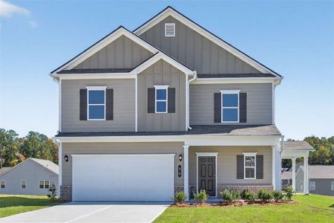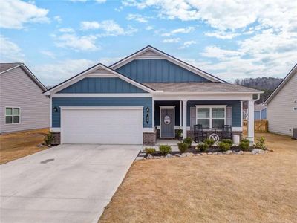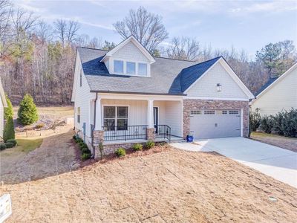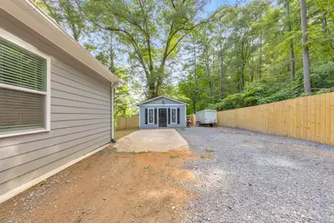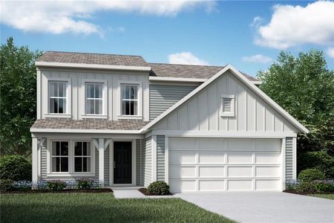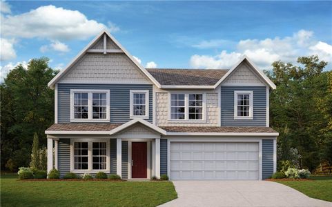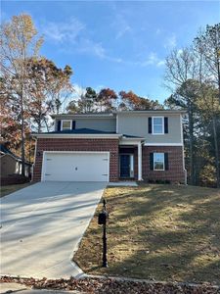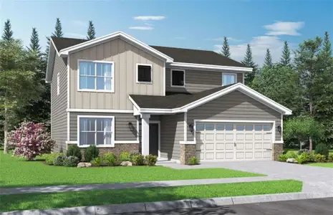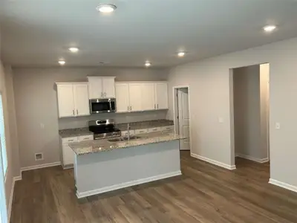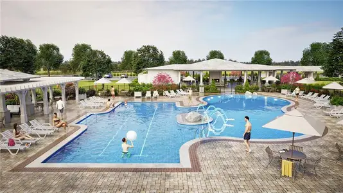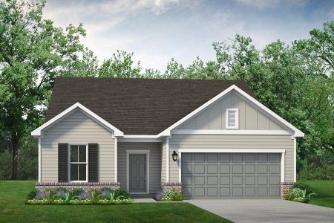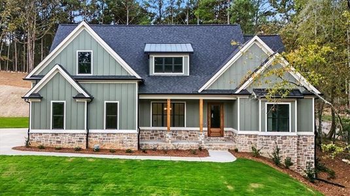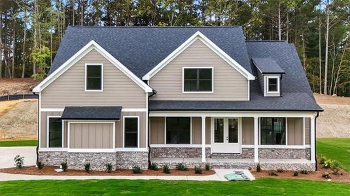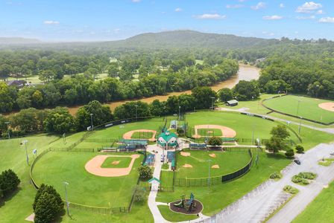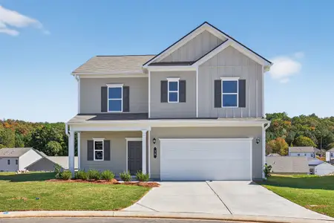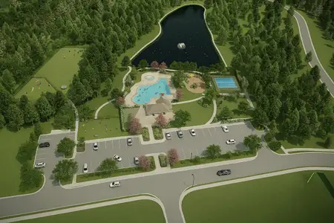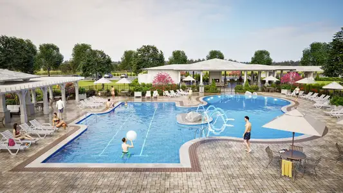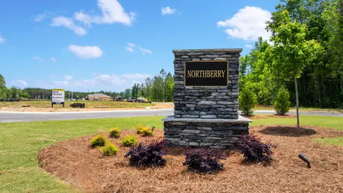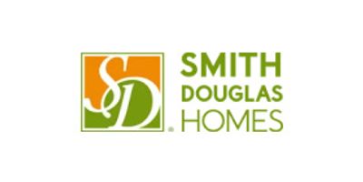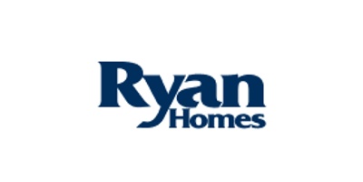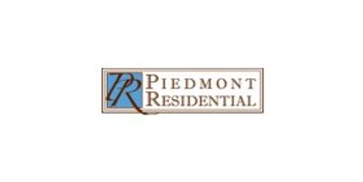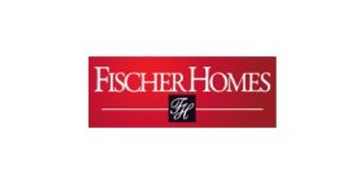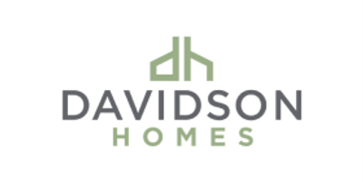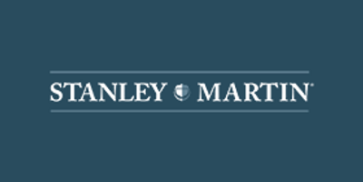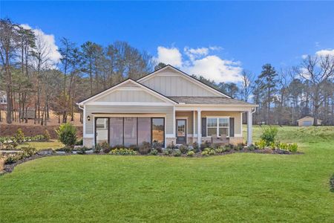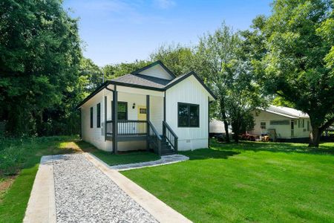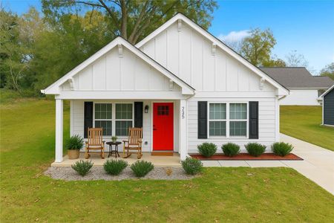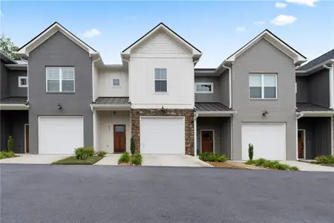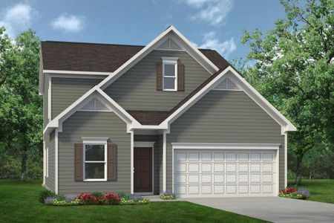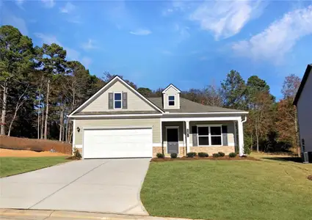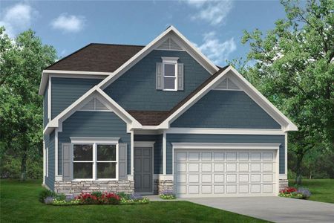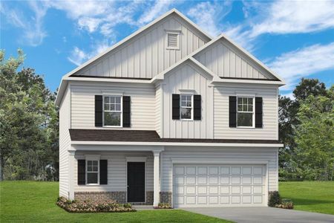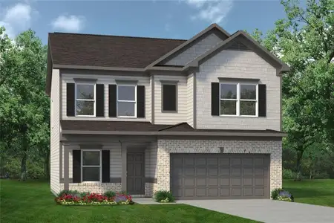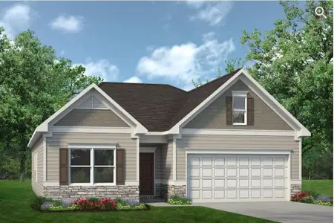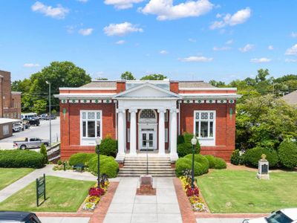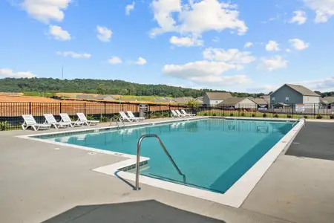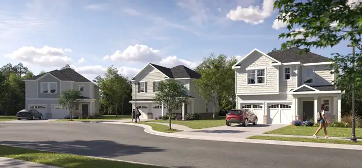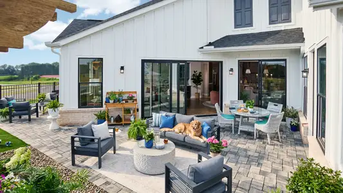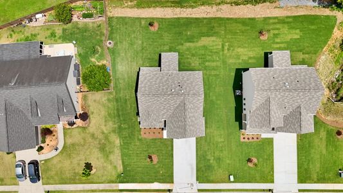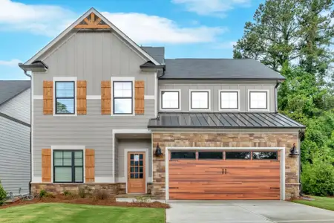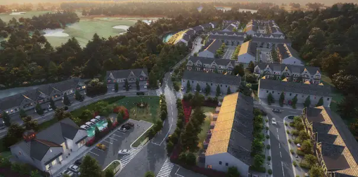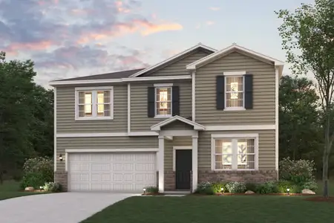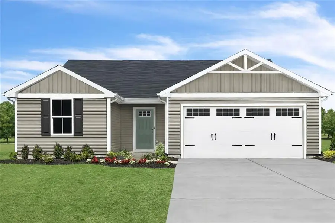
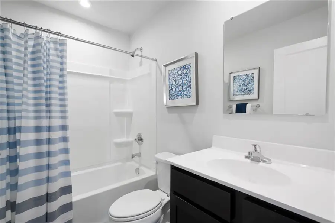
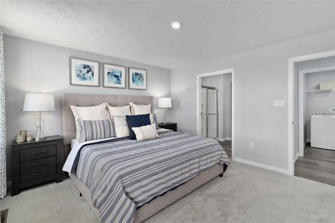
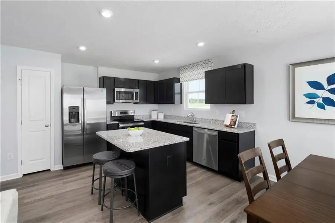
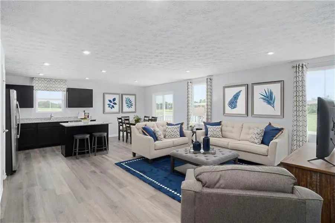
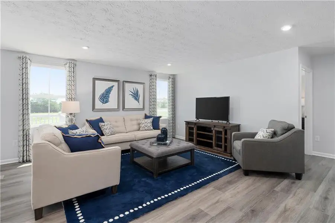
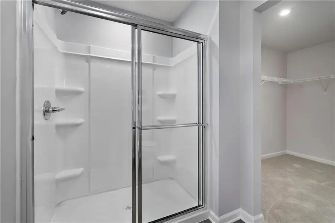







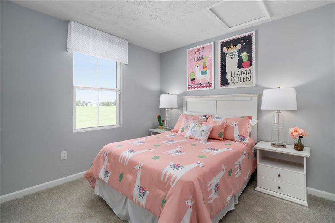
- 3 bd
- 2 ba
- 1,296 sqft
Undisclosed Address
- Single-Family
- $185.18/sqft
- $365/annual HOA
- 0.22-acre lot
New Homes for Sale Nearby
About this Home
The Spruce is single level living at its finest with a secondary bedroom wing featuring two large bedrooms and a convenient hall bath separate from the rest of the home. Off the garage is an arrival area, a large coat closet, and laundry room. The heart of this home is the living area -- large and inviting, and running the entire rear of the home, its open-concept design keeps it airy and filled with light. The kitchen features a large island with room for seating, while a cozy eating area provides space for sit-down meals. Off the main living area but still private, the owner’s bedroom is large and accommodating while still feeling tucked away, and features a private bath and walk-in closet.
Jason Nelson Real Estate, MLS 7547635
Information last verified by Jome: Today at 2:18 AM (January 21, 2026)
Home details
- Property status:
- Sold
- Lot size (acres):
- 0.22
- Size:
- 1,296 sqft
- Stories:
- 1
- Beds:
- 3
- Baths:
- 2
- Garage spaces:
- 2
- Fence:
- No Fence
Construction details
- Year Built:
- 2025
- Roof:
- Roof Gutter, Composition Roofing
Home features & finishes
- Construction Materials:
- Stone
- Cooling:
- Central Air
- Flooring:
- Vinyl FlooringCarpet Flooring
- Foundation Details:
- Slab
- Garage/Parking:
- Door OpenerGarageFront Entry Garage/ParkingAttached Garage
- Interior Features:
- Walk-In ClosetPantryBreakfast Bar
- Kitchen:
- DishwasherMicrowave OvenDisposalKitchen IslandKitchen Range
- Laundry facilities:
- Laundry Facilities On Main LevelLaundry Facilities In Closet
- Lighting:
- Lighting
- Property amenities:
- BarBackyardPatioYard
- Rooms:
- Primary Bedroom On MainKitchenDining RoomLiving RoomBreakfast AreaOpen Concept FloorplanPrimary Bedroom Downstairs
- Security system:
- Smoke DetectorCarbon Monoxide Detector
Utility information
- Heating:
- Electric Heating
- Utilities:
- Electricity Available, Underground Utilities, Sewer Available, Water Available
Community amenities
- Dog Park
- Community Pool
- Sidewalks Available
Neighborhood
Home address
Schools in Rome City School District
GreatSchools’ Summary Rating calculation is based on 4 of the school’s themed ratings, including test scores, student/academic progress, college readiness, and equity. This information should only be used as a reference. Jome is not affiliated with GreatSchools and does not endorse or guarantee this information. Please reach out to schools directly to verify all information and enrollment eligibility. Data provided by GreatSchools.org © 2025
Places of interest
Getting around
Natural hazards risk
Provided by FEMA
Financials
Nearby communities in Rome
Recently added communities in this area
Other Builders in Rome, GA
Nearby sold homes
New homes in nearby cities
More New Homes in Rome, GA
Jason Nelson Real Estate, MLS 7547635
Some IDX listings have been excluded from this IDX display. Listings identified with the FMLS IDX logo come from FMLS and are held by brokerage firms other than the owner of this website. The listing brokerage is identified in any listing details. Information is deemed reliable but is not guaranteed. If you believe any FMLS listing contains material that infringes your copyrighted work please click here to review our DMCA policy and learn how to submit a takedown request. © 2025 First Multiple Listing Service, Inc.
Read moreLast checked Jan 21, 7:40 am

