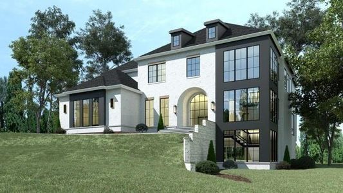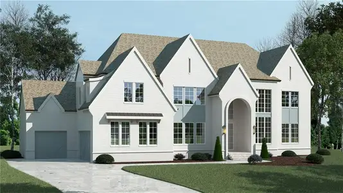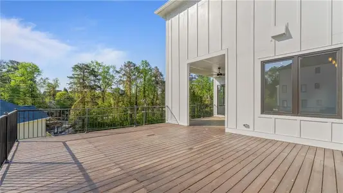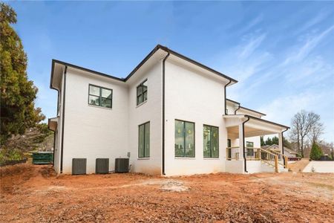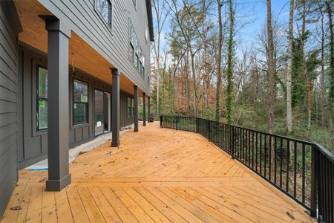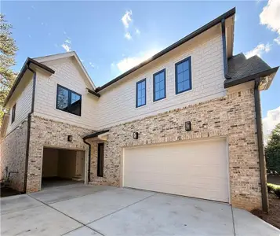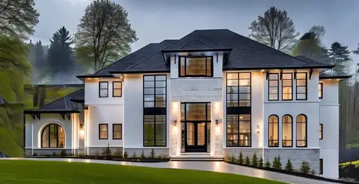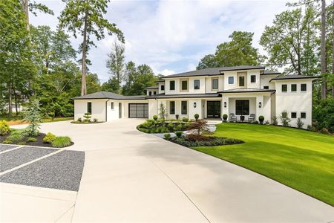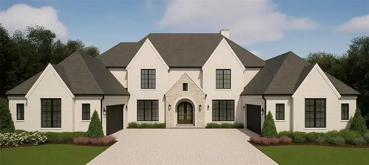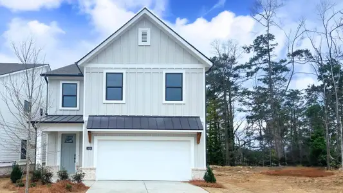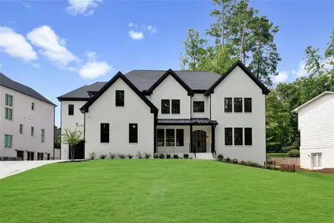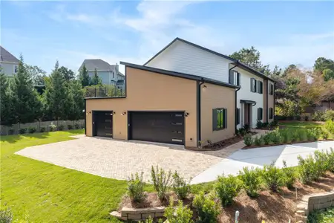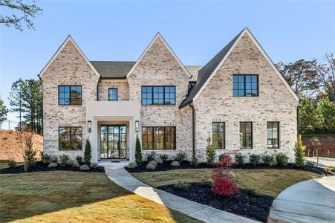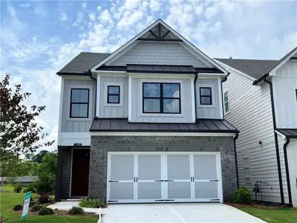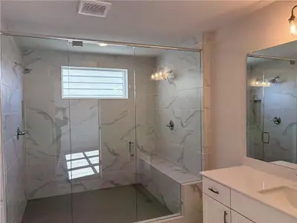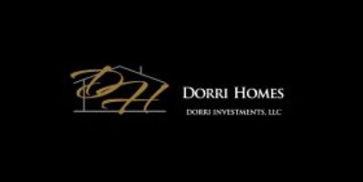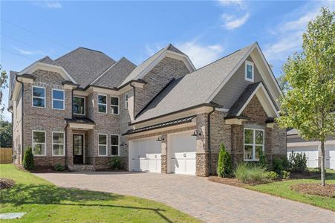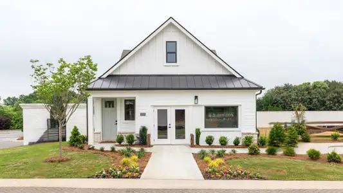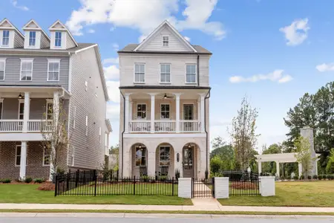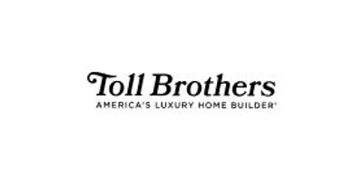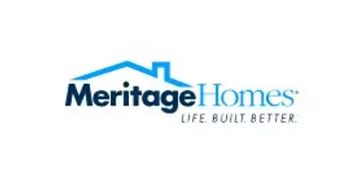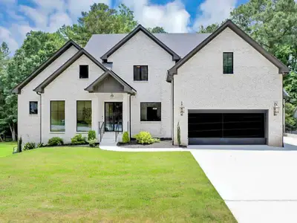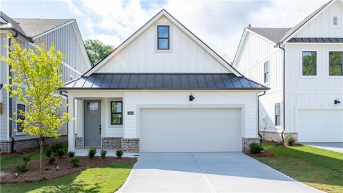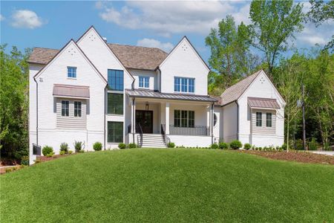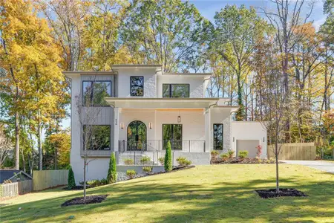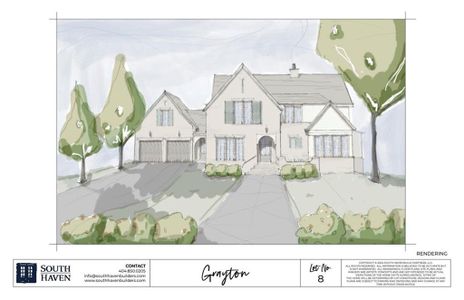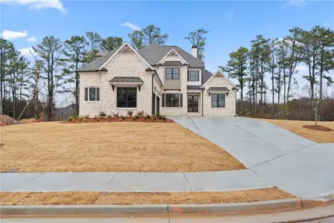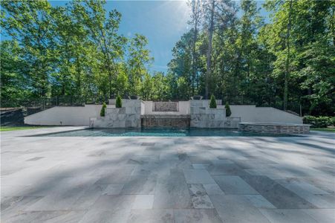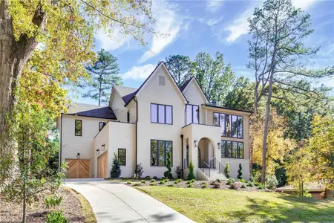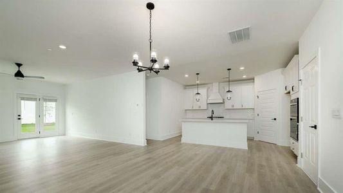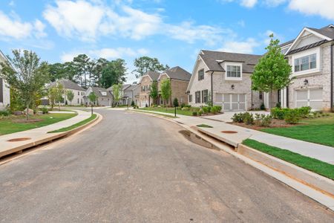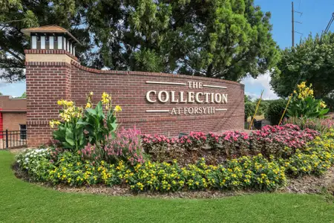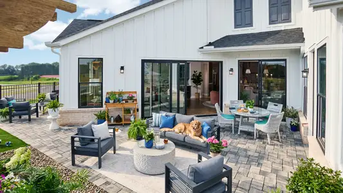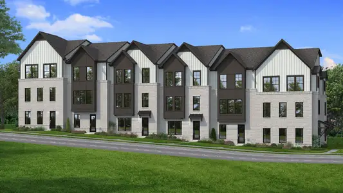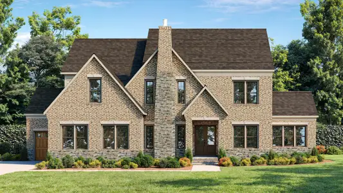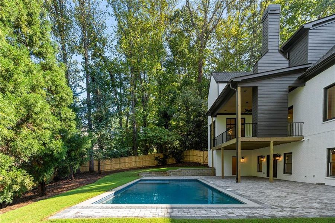
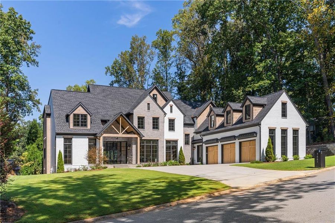
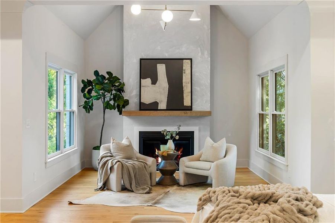
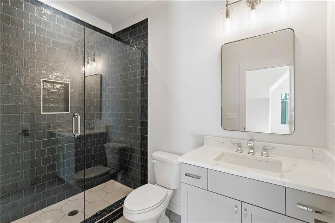
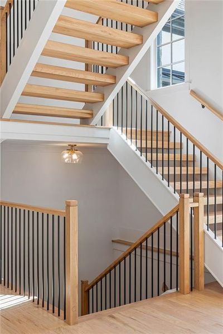
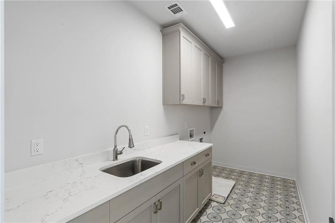
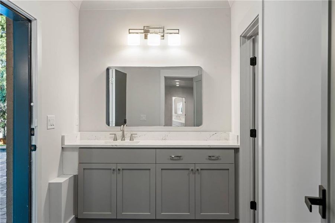







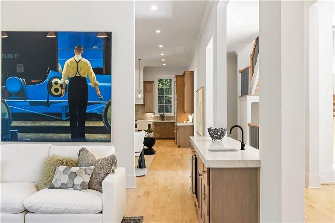
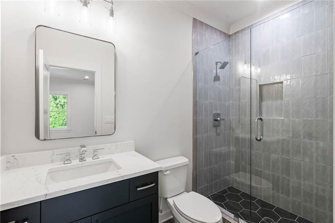
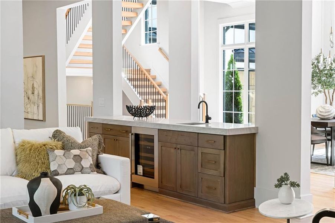
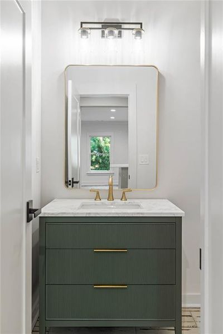
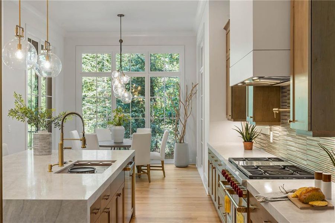
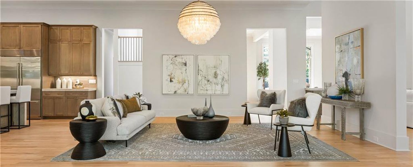
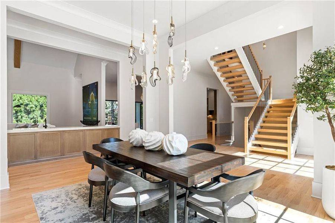
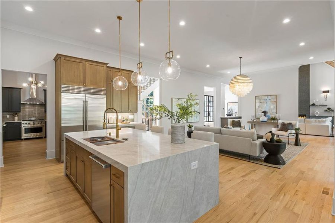
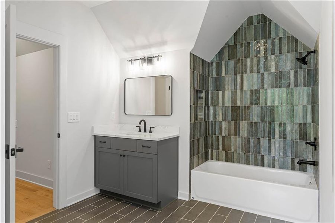
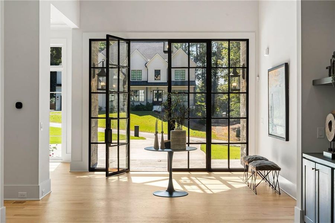
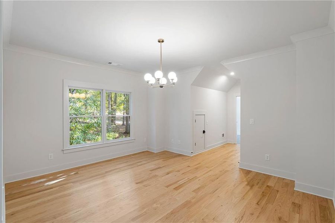
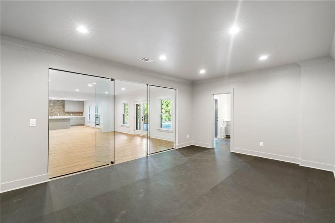
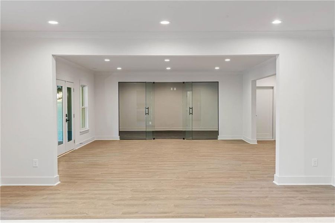
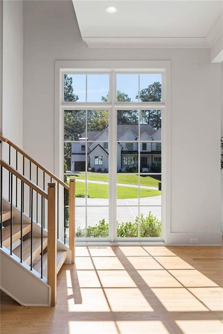
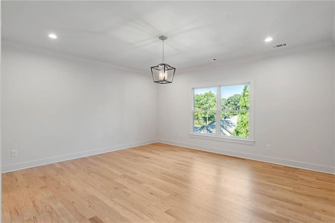
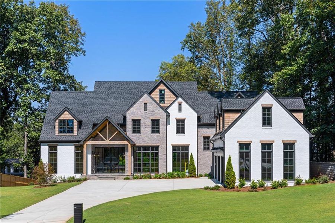
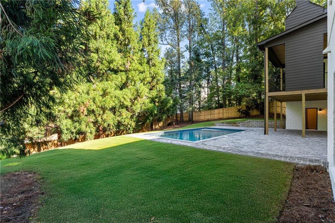
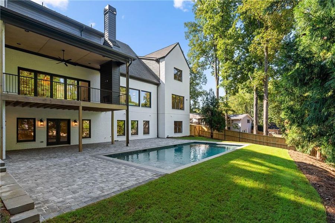
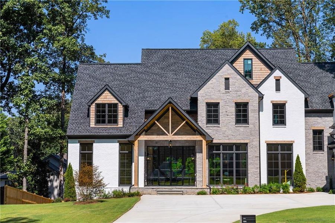
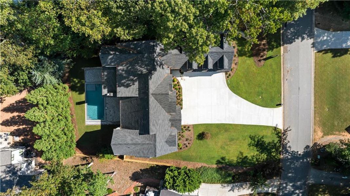
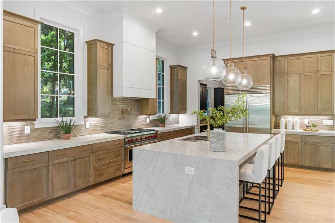
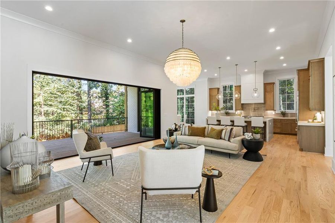
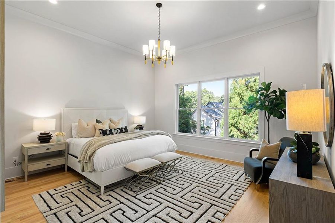
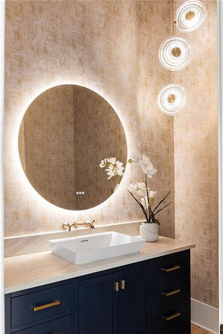
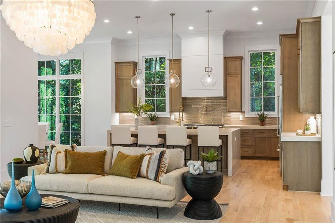
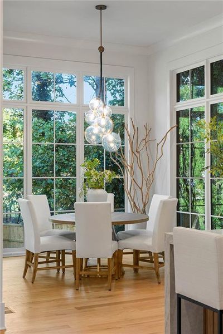
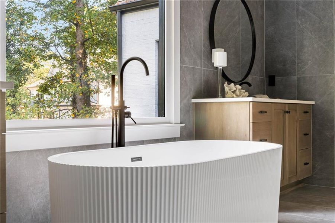
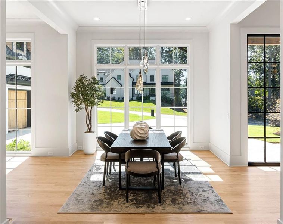
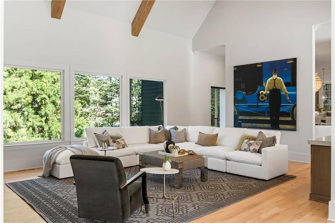
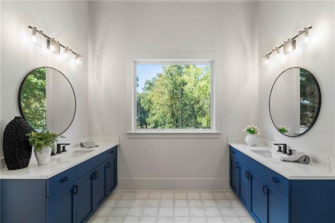
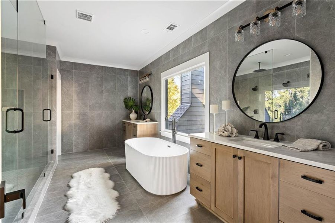
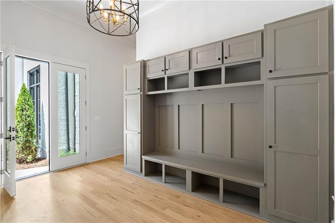
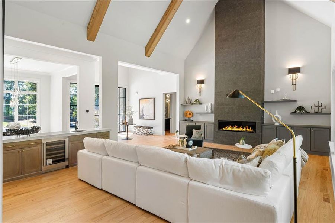
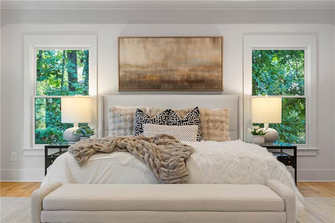
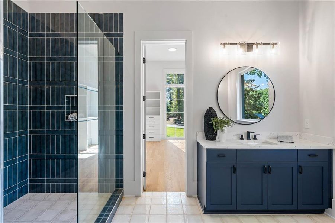
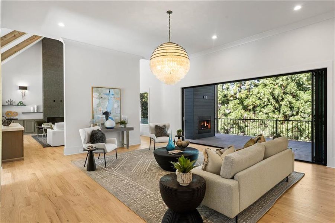
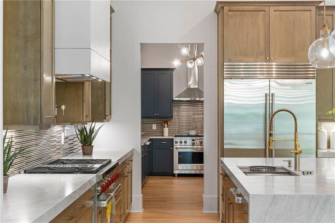
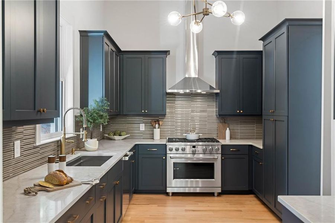
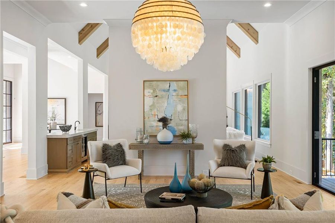
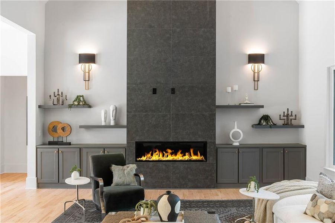
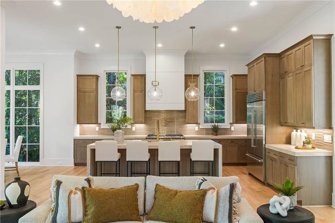
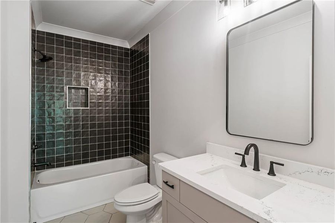
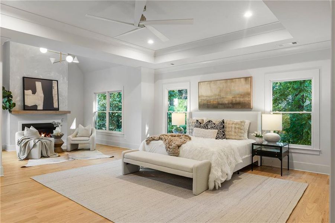
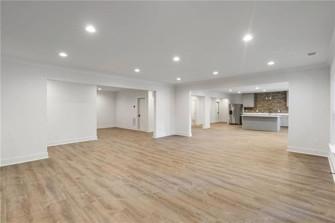
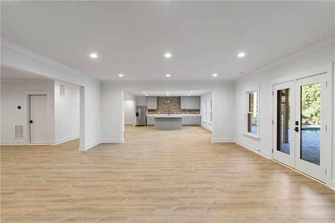
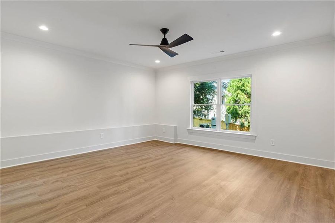
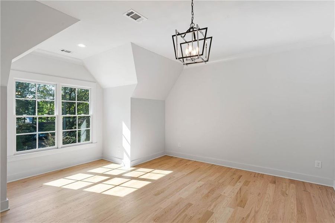
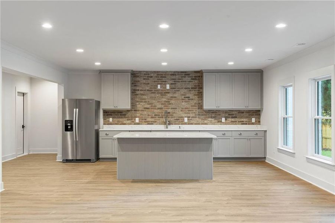
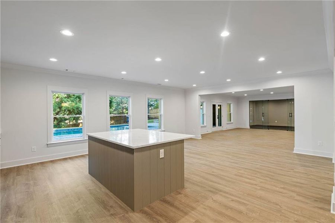
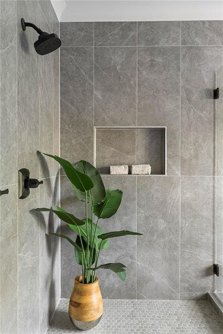
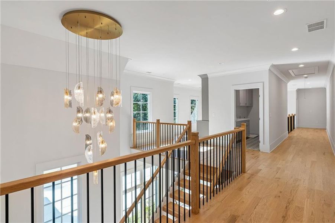
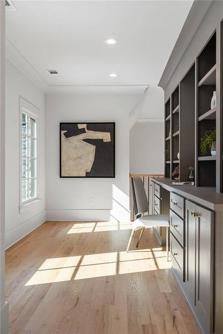
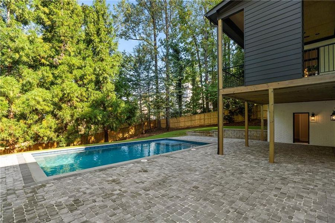
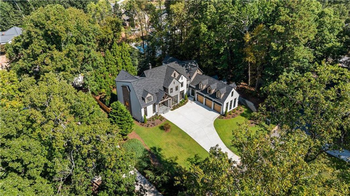
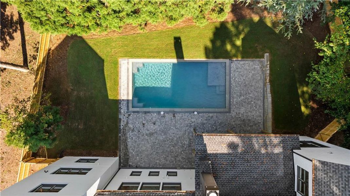
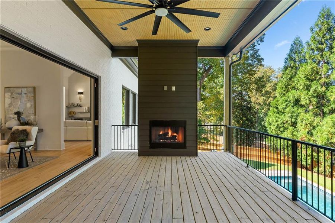
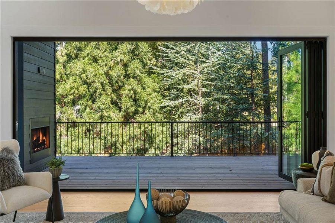
- 6 bd
- 7.5 ba
- 8,600 sqft
3661 Clubwood Trl, Marietta, GA 30068
- Single-Family
- $322.67/sqft
- Southeast facing
- 201 days on Jome
New Homes for Sale Near 3661 Clubwood Trl, Marietta, GA 30068
About this Home
Move-In Ready. Exquisite new custom construction with three finished levels and more than 8,000 square feet, two owner's suites, complete with a beautiful saltwater pool and fenced backyard. Situated in the prestigious Indian Hills Country Club, this stunning new construction residence by Dorri Homes is nestled on a quiet, private street, offering three impeccably finished levels of exquisite design with the finest craftsmanship and an excellent amenity package. This is the home for the most discerning buyer with its attention to detail and its unique design for unparalleled comfort and style. As you enter the home through the oversized custom iron metal door, the main level entrance and foyer is dramatic in showcasing the open floorplan with its twelve feet soaring ceilings, superior extended windows on the main level for natural light-filled rooms and gleaming hardwoods throughout. The main level living space offers both a dramatic living room and cozy family room with custom bi-fold doors, for ease of walkout to the adjoining covered porch with fireplace overlooking the salt-water pool and fenced, private backyard. The state-of-the-art kitchen features custom-designed cabinetry, beautiful quartz countertops, and a SubZero and Wolf appliance package, including a wet bar area for entertaining. Adjacent to the kitchen is a beautifully designed scullery kitchen with additional cabinetry along with professional grade appliances - designed for the ease of entertaining and daily living. This home offers two excellent primary suites, one each on the main and second levels; both with ample space as a relaxing retreat. The second level suite offers an abundance of space with its spa-inspired bath with soaking tub, oversized frameless glass shower, dual vanities, dual water closets and beautifully designed custom closet. Completing the second level are three additional generously sized bedrooms with en suite bathrooms and a well-appointed laundry room with cabinetry. The fully finished terrace level is the perfect place for entertaining, with its open design concept, including space for a media room, enclosed gym space, oversized family room, guest bedroom suite with full bath, powder room and a pool bath, accessible from the home interior as well as the exterior, while poolside. This highly custom home, uniquely designed by Dorri Homes offers unmatched quality and timeless elegance for an elevated lifestyle in one of the most desired private areas of the community.
Atlanta Fine Homes Sotheby's International, MLS 7608410
May also be listed on the Dorri Homes website
Information last verified by Jome: Today at 2:14 AM (January 18, 2026)
Home details
- Property status:
- Sold
- Size:
- 8,600 sqft
- Stories:
- 2
- Beds:
- 6
- Baths:
- 7.5
- Garage spaces:
- 3
- Facing direction:
- Southeast
Construction details
- Builder Name:
- Dorri Homes
- Year Built:
- 2025
- Roof:
- Composition Roofing
Home features & finishes
- Construction Materials:
- CedarBrickStone
- Cooling:
- Central Air
- Flooring:
- Ceramic FlooringCarpet FlooringTile FlooringHardwood Flooring
- Foundation Details:
- Brick/MortarConcrete PerimeterBlock
- Garage/Parking:
- Door OpenerGarageSide Entry Garage/ParkingAttached Garage
- Home amenities:
- Internet
- Interior Features:
- Ceiling-HighWalk-In ClosetFoyerCoffered CeilingBuilt-in BookshelvesTray CeilingWet BarWalk-In PantrySeparate ShowerDouble Vanity
- Kitchen:
- DishwasherOvenRefrigeratorDisposalGas CooktopSelf Cleaning OvenKitchen IslandGas OvenDouble Oven
- Laundry facilities:
- Laundry Facilities On Upper LevelUtility/Laundry Room
- Property amenities:
- BasementOutdoor FireplaceBackyardLandscapingCabinetsFireplaceYardPorch
- Rooms:
- Bonus RoomPrimary Bedroom On MainKitchenMedia RoomDining RoomFamily RoomLiving RoomSeparate Living and DiningPrimary Bedroom Downstairs
- Security system:
- Fire Sprinkler SystemSecurity SystemSmoke Detector
Utility information
- Heating:
- Zoned Heating, Water Heater, Gas Heating, Forced Air Heating, Tankless water heater
- Utilities:
- Electricity Available, Natural Gas Available, Underground Utilities, Phone Available, Cable Available, Sewer Available, Water Available, High Speed Internet Access
Community amenities
- Club House
- Golf Course
- Tennis Courts
- Community Pool
- Walking, Jogging, Hike Or Bike Trails
- Shopping Nearby
About the builder - Dorri Homes
Neighborhood
Home address
Schools in Cobb County School District
GreatSchools’ Summary Rating calculation is based on 4 of the school’s themed ratings, including test scores, student/academic progress, college readiness, and equity. This information should only be used as a reference. Jome is not affiliated with GreatSchools and does not endorse or guarantee this information. Please reach out to schools directly to verify all information and enrollment eligibility. Data provided by GreatSchools.org © 2025
Places of interest
Getting around
Air quality
Noise level
A Soundscore™ rating is a number between 50 (very loud) and 100 (very quiet) that tells you how loud a location is due to environmental noise.
Natural hazards risk
Provided by FEMA
Financials
Nearby communities in Marietta
Recently added communities in this area
Other Builders in Marietta, GA
Nearby sold homes
New homes in nearby cities
More New Homes in Marietta, GA
Atlanta Fine Homes Sotheby's International, MLS 7608410
Some IDX listings have been excluded from this IDX display. Listings identified with the FMLS IDX logo come from FMLS and are held by brokerage firms other than the owner of this website. The listing brokerage is identified in any listing details. Information is deemed reliable but is not guaranteed. If you believe any FMLS listing contains material that infringes your copyrighted work please click here to review our DMCA policy and learn how to submit a takedown request. © 2025 First Multiple Listing Service, Inc.
Read moreLast checked Jan 18, 7:40 pm
- Jome
- New homes search
- Georgia
- Atlanta Metropolitan Area
- Cobb County
- Marietta
- 3661 Clubwood Trl, Marietta, GA 30068

