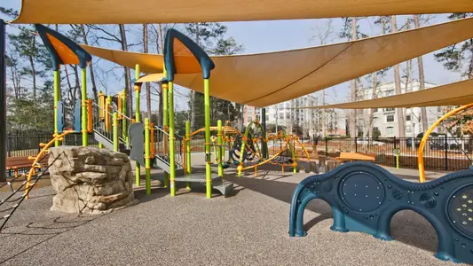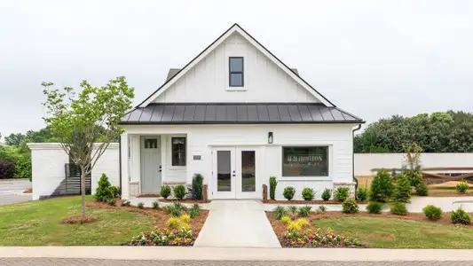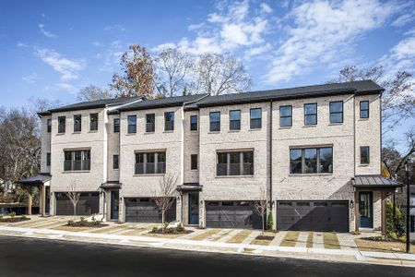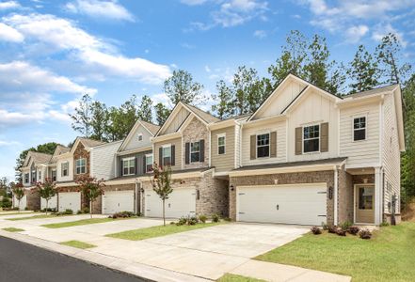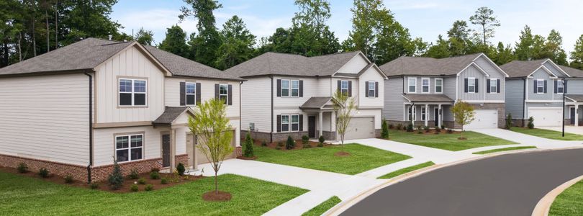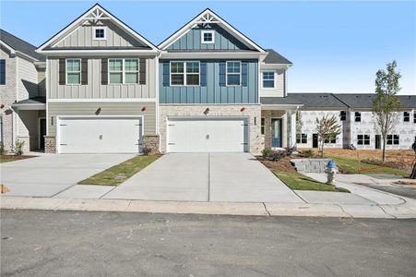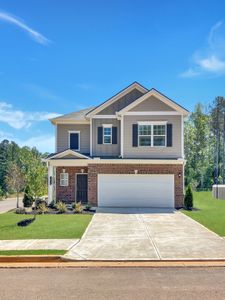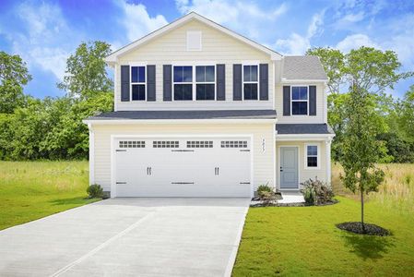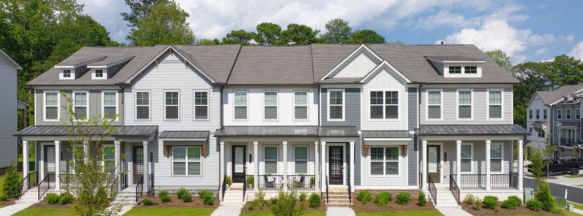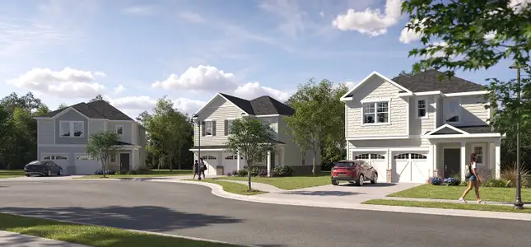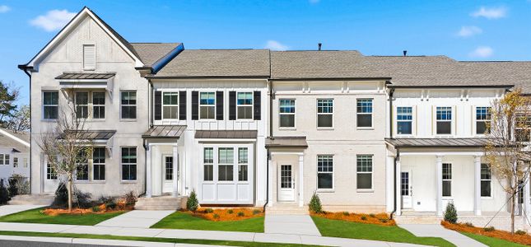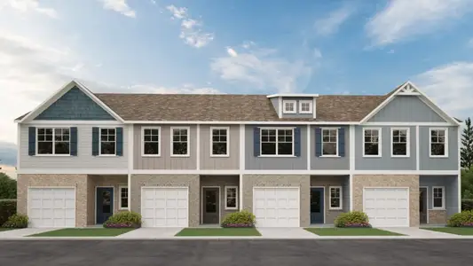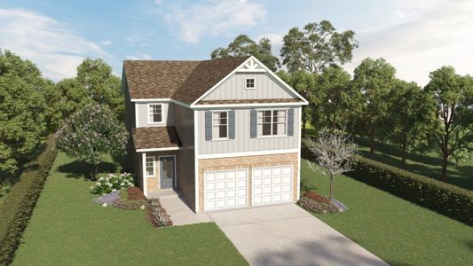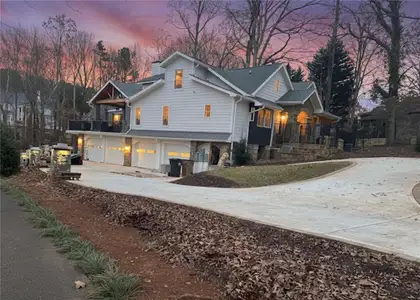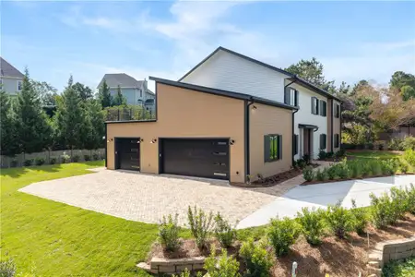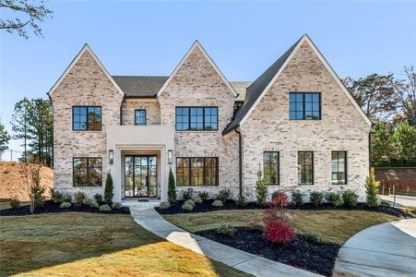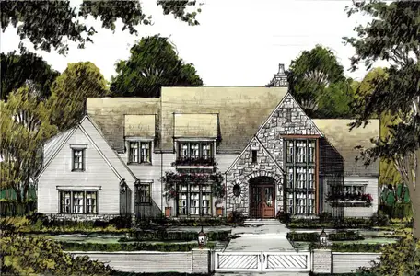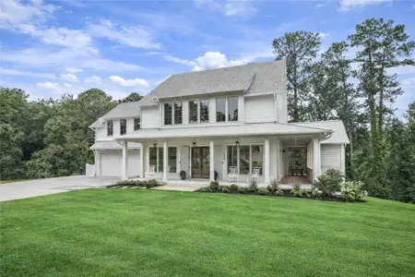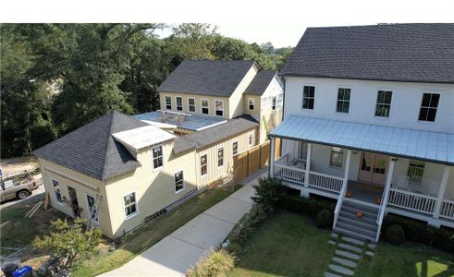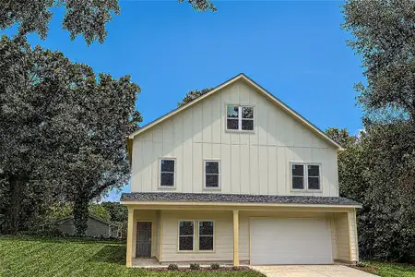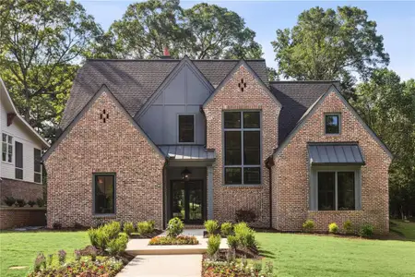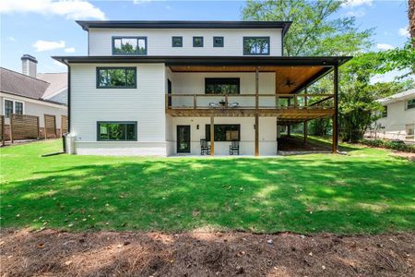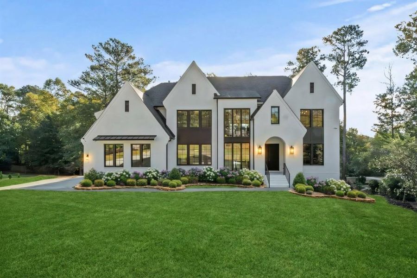
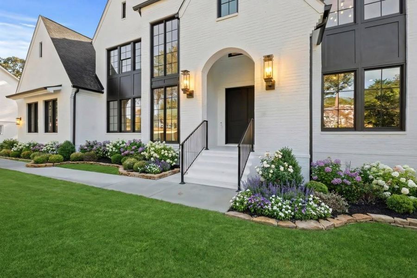
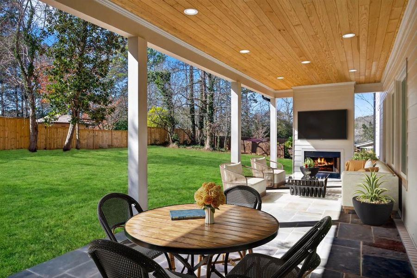
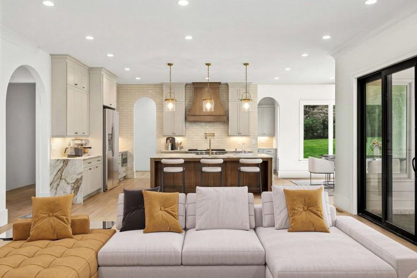

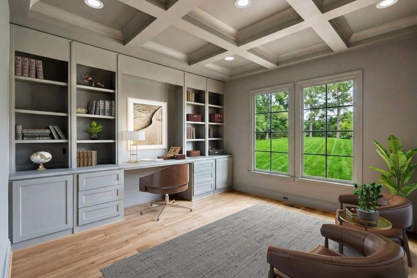
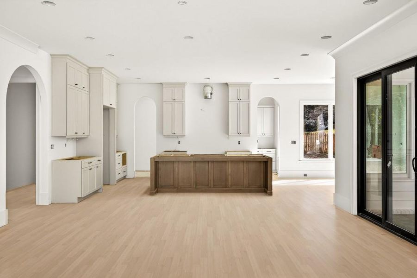







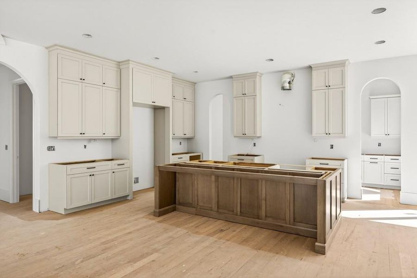
Book your tour. Save an average of $18,473. We'll handle the rest.
We collect exclusive builder offers, book your tours, and support you from start to housewarming.
- Confirmed tours
- Get matched & compare top deals
- Expert help, no pressure
- No added fees
Estimated value based on Jome data, T&C apply
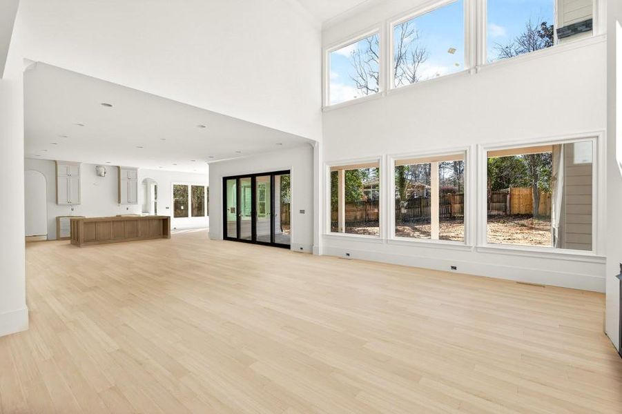
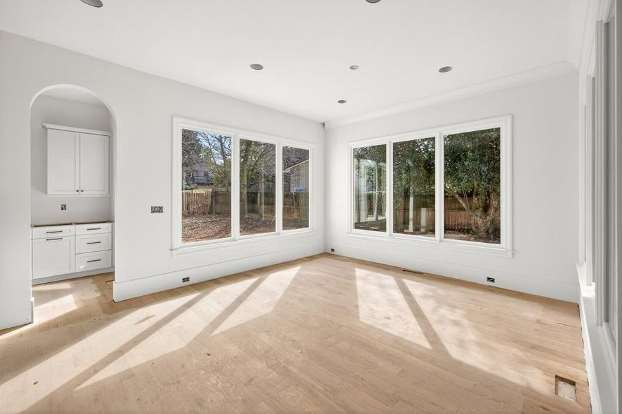
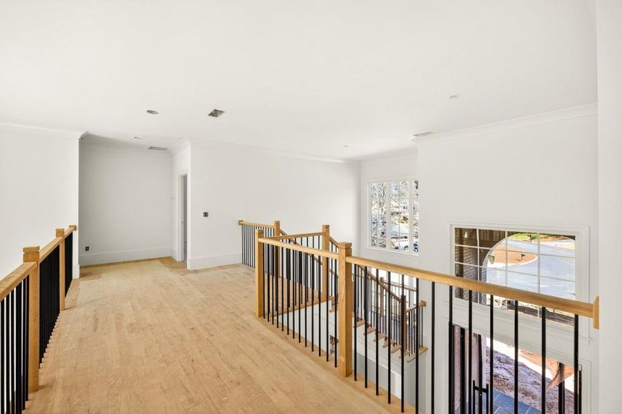
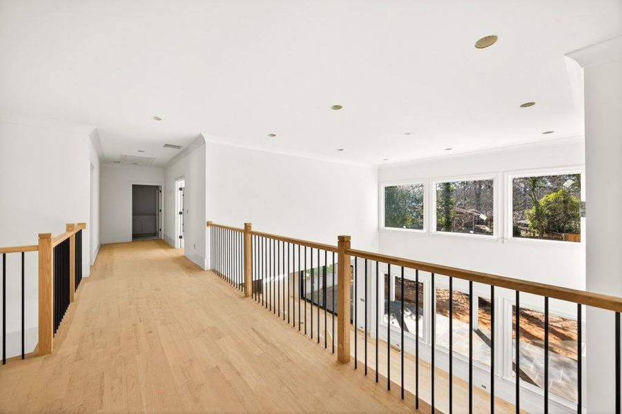
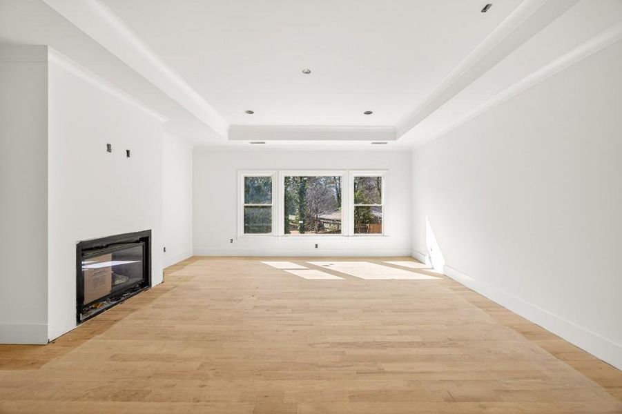
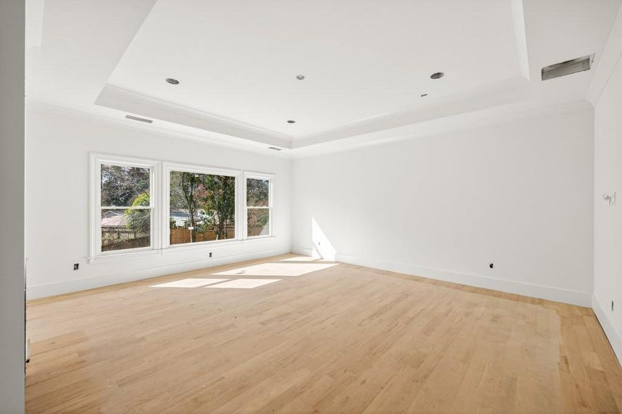
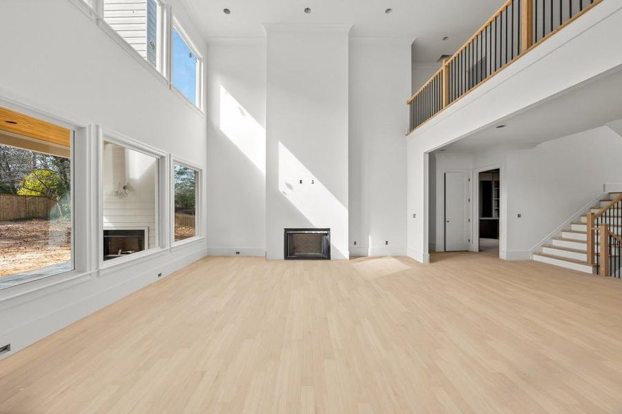
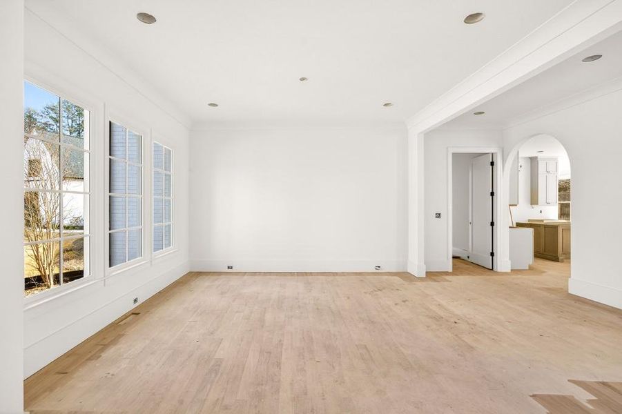
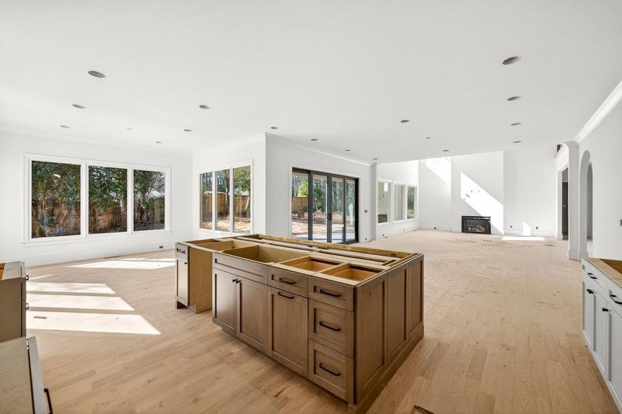
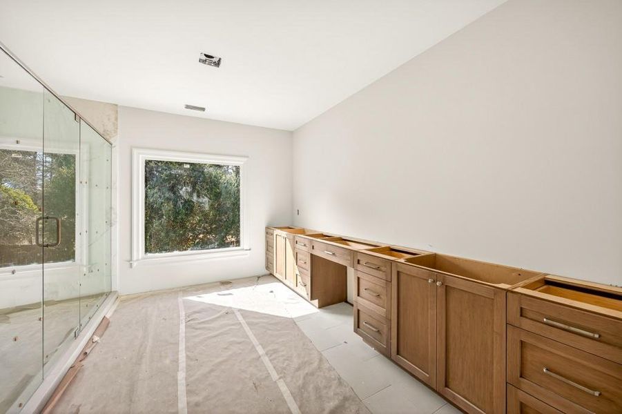
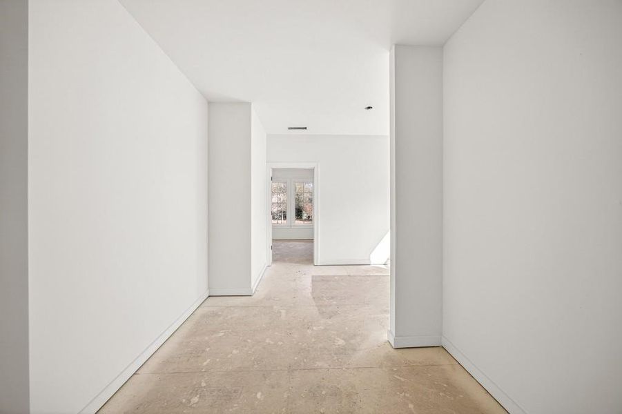
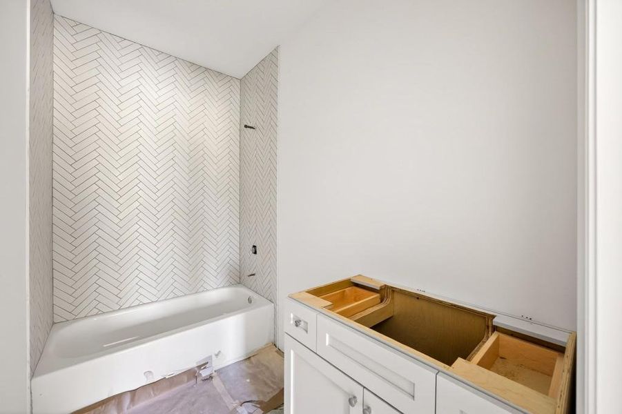
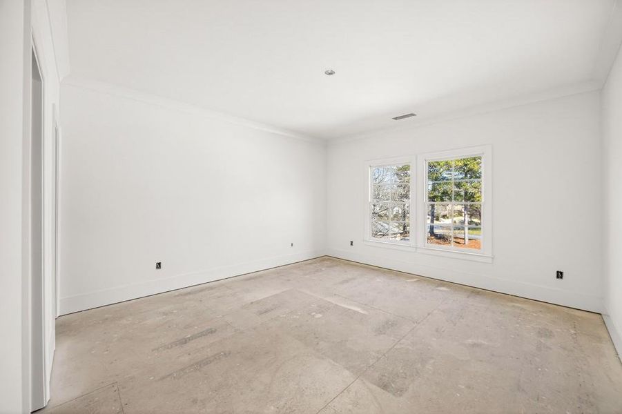
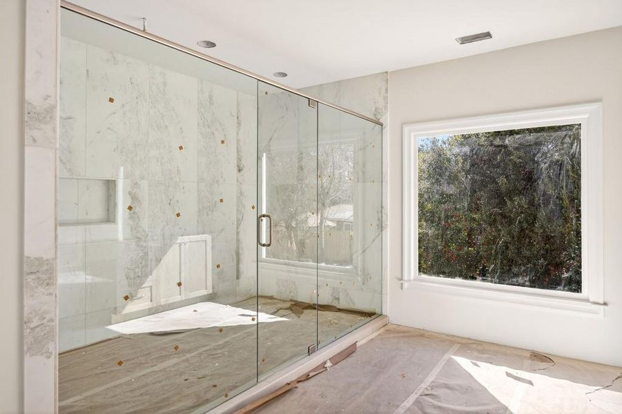
- 5 bd
- 5.5 ba
- 5,000 sqft
584 Indian Hills Pkwy, Marietta, GA 30068
Why tour with Jome?
- No pressure toursTour at your own pace with no sales pressure
- Expert guidanceGet insights from our home buying experts
- Exclusive accessSee homes and deals not available elsewhere
Jome is featured in
- Single-Family
- Quick move-in
- $470/sqft
- West facing
Home description
Experience luxury living in this new custom construction home; to be completed in May. Located in the
sought-after nationally acclaimed Walton High School district in East Cobb’s Indian Hills, this stunning
new construction residence by Dorri Homes offers two impeccably finished levels with impressive design
elements, modern features and the opportunity to finish the daylight basement during the course of
construction. An exquisite design with the finest craftsmanship, complementing the transitional-style
architecture, the home offers an open concept plan, complete with a four-car garage. With an
oversized double metal iron door front entry, the large open space with plenty of streaming light
includes a dramatic two-story foyer, excellent office space with custom cabinetry and a two-story living
room; conveniently located adjacent to the covered porch with fireplace and grilling deck. A central
focal point of the houseplan is the chef’s kitchen with custom cabinetry, oversized quartz island,
impressive tile design planned, custom vent hood and an outstanding main kitchen with second scullery
kitchen; this is the perfect space for large gatherings and entertaining. The second level features an
oversized owner’s suite and a spa-inspired bath with soaking tub and large shower space along with
double vanities. The owner’s suite walk-in closet offers plenty of space for custom built-in’s and room
for a dressing island; all ready for your custom design. In addition to the guest suite on the main level
and the large owner’s suite on the second level, enjoy the three additional secondary en suites, all with
walk-in closets. This is an excellent time to customize the final selections with one of the most
distinguished and reputable builders in the community. Exterior and interior photos are representative
of the builder’s finished product and previous work with more than 40 homes previously built in the
community. Your new elevated lifestyle awaits in this golf community, with wonderful area
conveniences and an array of excellent schools
Atlanta Fine Homes Sotheby's International, MLS 7722735
Information last verified by Jome: Today at 2:22 AM (February 27, 2026)
 Home highlights
Home highlights
Home of the Atlanta Braves with modern ballpark vibes, dining, and housing in the vibrant Battery Atlanta district.
Book your tour. Save an average of $18,473. We'll handle the rest.
We collect exclusive builder offers, book your tours, and support you from start to housewarming.
- Confirmed tours
- Get matched & compare top deals
- Expert help, no pressure
- No added fees
Estimated value based on Jome data, T&C apply
Home details
- Property status:
- Move-in ready
- Lot size (acres):
- 0.30
- Size:
- 5,000 sqft
- Stories:
- 1
- Beds:
- 5
- Baths:
- 5
- Half baths:
- 1
- Garage spaces:
- 4
- Fence:
- No Fence
- Facing direction:
- West
Construction details
- Year Built:
- 2026
- Roof:
- Composition Roofing, Shingle Roofing
Home features & finishes
- Construction Materials:
- Brick
- Cooling:
- Central Air
- Flooring:
- Ceramic FlooringCarpet FlooringTile FlooringHardwood Flooring
- Foundation Details:
- Brick/MortarConcrete Perimeter
- Garage/Parking:
- GarageSide Entry Garage/ParkingAttached Garage
- Home amenities:
- InternetHome Accessibility Features
- Interior Features:
- Ceiling-HighWalk-In ClosetCoffered CeilingBuilt-in BookshelvesTray CeilingWalk-In PantrySeparate ShowerDouble Vanity
- Kitchen:
- DishwasherMicrowave OvenOvenDisposalGas CooktopKitchen IslandDouble OvenElectric Oven
- Laundry facilities:
- Laundry Facilities On Upper LevelUtility/Laundry Room
- Property amenities:
- BasementDeckOutdoor FireplaceBackyardSoaking TubLandscapingCabinetsFireplaceYardPorch
- Rooms:
- Bonus RoomPrimary Bedroom On MainKitchenOffice/StudyDining RoomFamily RoomLiving RoomSeparate Living and DiningPrimary Bedroom Downstairs
- Security system:
- Fire Alarm SystemSecurity SystemSmoke Detector

Get a consultation with our New Homes Expert
- See how your home builds wealth
- Plan your home-buying roadmap
- Discover hidden gems
Utility information
- Heating:
- Zoned Heating, Water Heater, Gas Heating, Forced Air Heating
- Utilities:
- Electricity Available, Natural Gas Available, Underground Utilities, Phone Available, Cable Available, Sewer Available, High Speed Internet Access
Community amenities
- Playground
- Club House
- Golf Course
- Tennis Courts
- Community Pool
- Sidewalks Available
- Shopping Nearby
Neighborhood
Home address
Schools in Cobb County School District
GreatSchools’ Summary Rating calculation is based on 4 of the school’s themed ratings, including test scores, student/academic progress, college readiness, and equity. This information should only be used as a reference. Jome is not affiliated with GreatSchools and does not endorse or guarantee this information. Please reach out to schools directly to verify all information and enrollment eligibility. Data provided by GreatSchools.org © 2025
Places of interest
Getting around
Air quality
Noise level
A Soundscore™ rating is a number between 50 (very loud) and 100 (very quiet) that tells you how loud a location is due to environmental noise.
Natural hazards risk
Provided by FEMA

Considering this home?
Our expert will guide your tour, in-person or virtual
Need more information?
Text or call (888) 488-9243
Financials
Estimated monthly payment
Let us help you find your dream home
How many bedrooms are you looking for?
Similar homes nearby
Recently added communities in this area
Nearby communities in Marietta
New homes in nearby cities
More New Homes in Marietta, GA
Atlanta Fine Homes Sotheby's International, MLS 7722735
Some IDX listings have been excluded from this IDX display. Listings identified with the FMLS IDX logo come from FMLS and are held by brokerage firms other than the owner of this website. The listing brokerage is identified in any listing details. Information is deemed reliable but is not guaranteed. If you believe any FMLS listing contains material that infringes your copyrighted work please click here to review our DMCA policy and learn how to submit a takedown request. © 2025 First Multiple Listing Service, Inc.
Read moreLast checked Feb 27, 7:40 am
- Jome
- New homes search
- Georgia
- Atlanta Metropolitan Area
- Cobb County
- Marietta
- 584 Indian Hills Pkwy, Marietta, GA 30068


