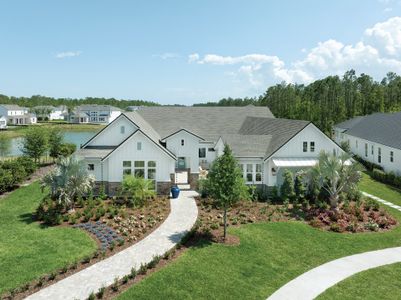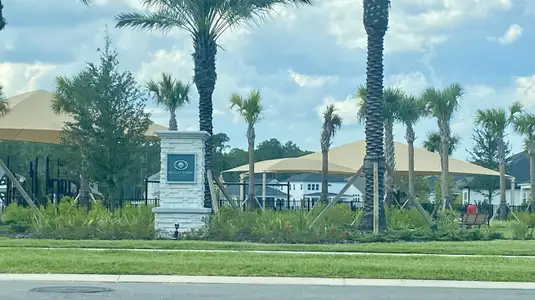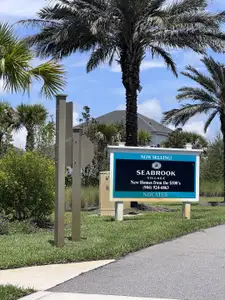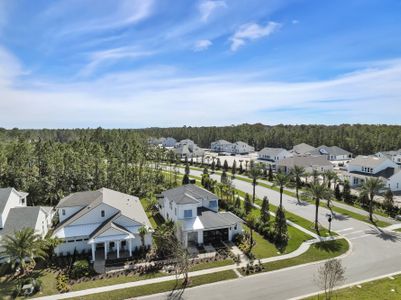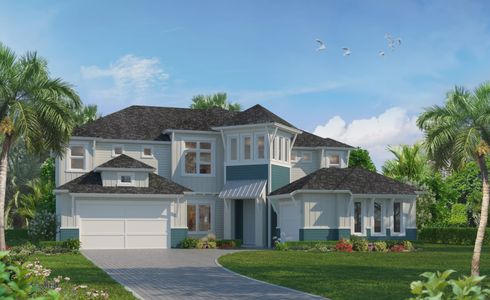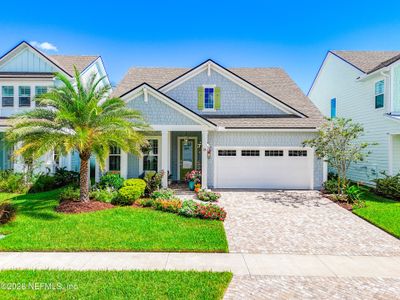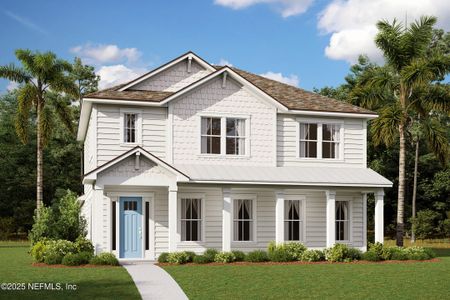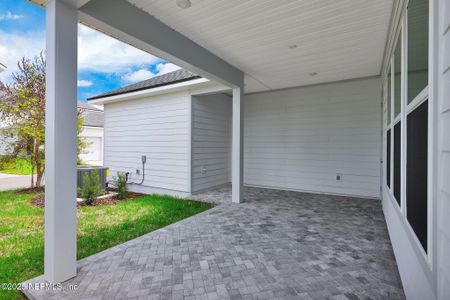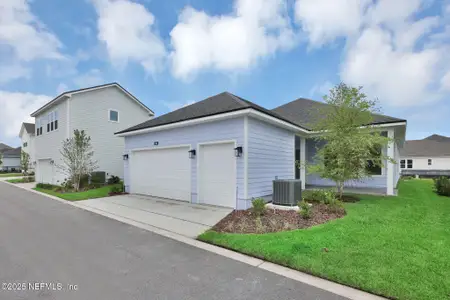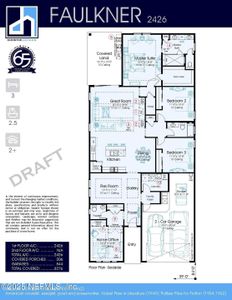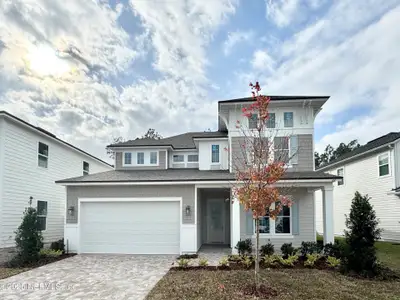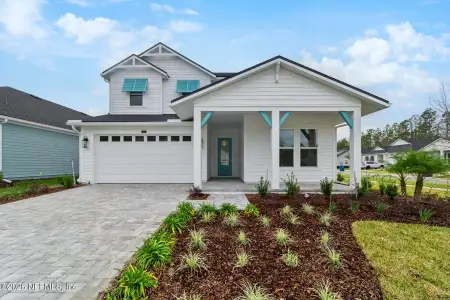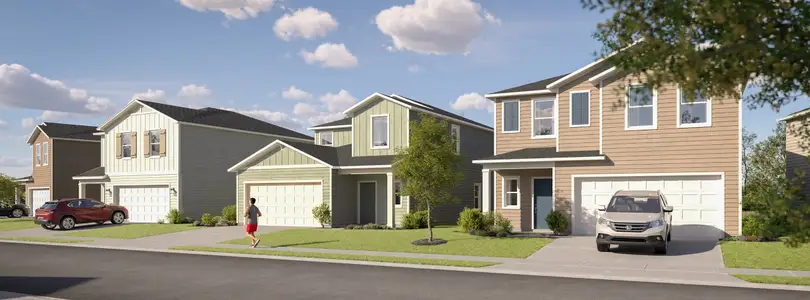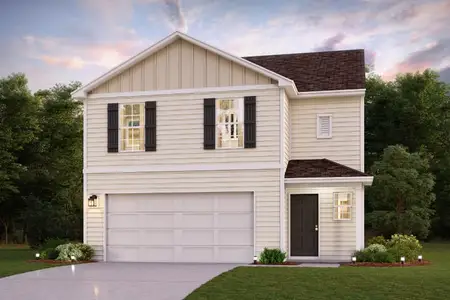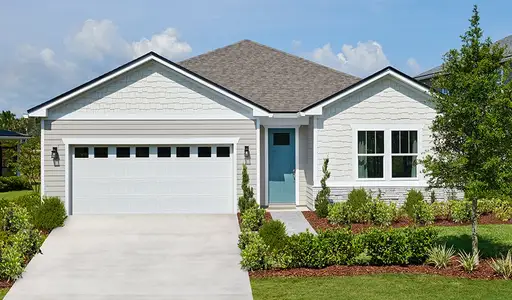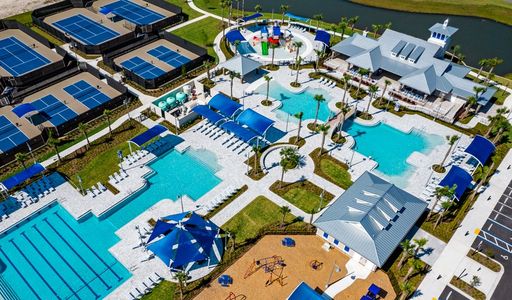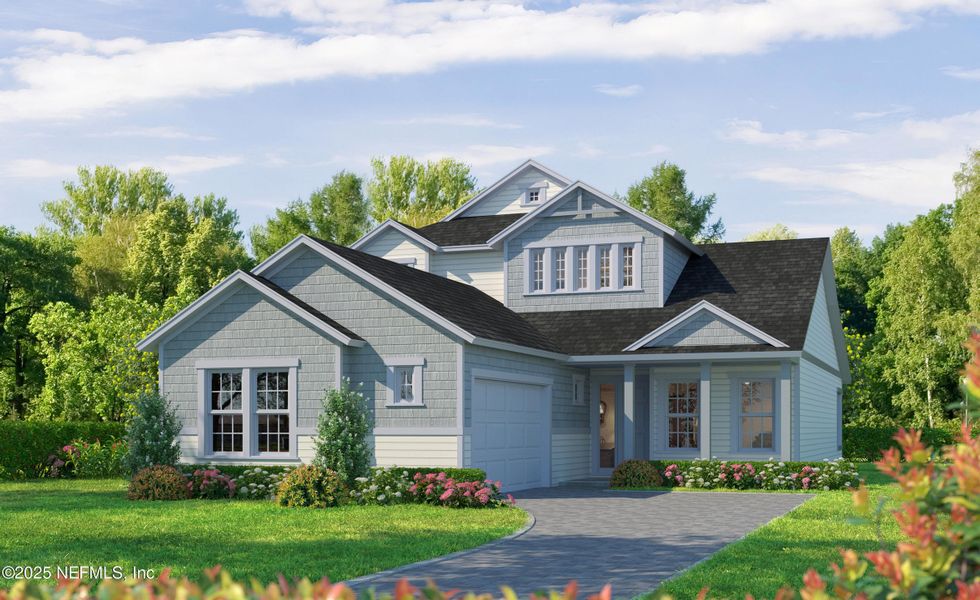
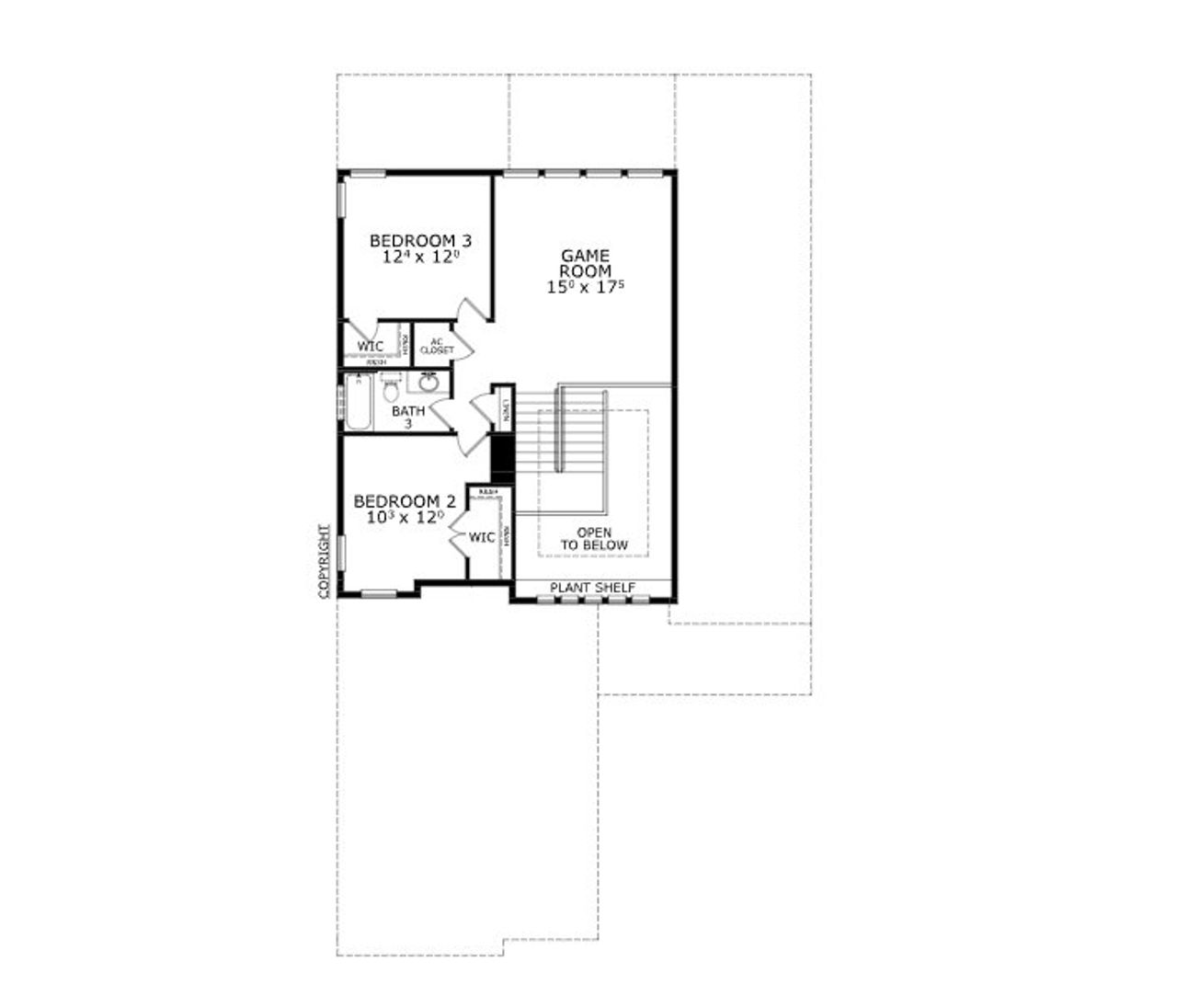


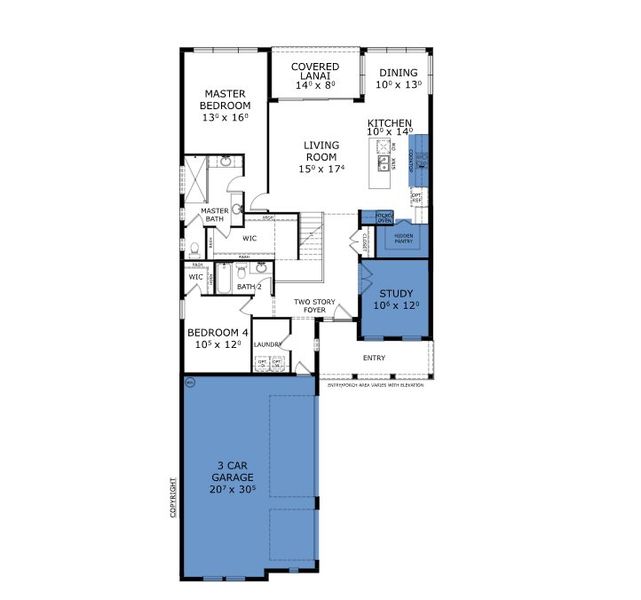
Book your tour. Save an average of $18,473. We'll handle the rest.
- Confirmed tours
- Get matched & compare top deals
- Expert help, no pressure
- No added fees
Estimated value based on Jome data, T&C apply
Why tour with Jome?
- No pressure toursTour at your own pace with no sales pressure
- Expert guidanceGet insights from our home buying experts
- Exclusive accessSee homes and deals not available elsewhere
Jome is featured in
- Single-Family
- Under construction
- $312.71/sqft
- $840/annual HOA
Home description
Welcome to the Mesa Verde, a beautifully crafted floor plan spanning 2,625 square feet that brings together functionality and style. This thoughtfully designed two-story home offers four bedrooms, three bathrooms, and a two-car garage. The entrance opens into an impressive two-story foyer, setting a grand yet welcoming tone. Just off the entry, a flex room offers versatile space that can serve as a private office, hobby room, or extra sitting area—the perfect customization to suit your needs.
The heart of the home is an open-concept living space, featuring a cozy living room, well-equipped kitchen, and spacious dining area. The kitchen, with its modern finishes, includes a hidden pantry, large island, and easy access to the dining space, making it ideal for family dinners or entertaining friends. Steps away, the extended covered lanai invites you to extend your living area outdoors, perfect for relaxing or hosting gatherings year-round.
ICI SELECT REALTY, INC., MLS 2078737
May also be listed on the ICI Homes website
Information last verified by Jome: Today at 1:22 AM (January 15, 2026)
Book your tour. Save an average of $18,473. We'll handle the rest.
We collect exclusive builder offers, book your tours, and support you from start to housewarming.
- Confirmed tours
- Get matched & compare top deals
- Expert help, no pressure
- No added fees
Estimated value based on Jome data, T&C apply
Home details
- Property status:
- Under construction
- Size:
- 2,715 sqft
- Stories:
- 2
- Beds:
- 4
- Baths:
- 3
- Garage spaces:
- 2
- Facing direction:
- West
Construction details
- Builder Name:
- ICI Homes
- Year Built:
- 2025
- Roof:
- Shingle Roofing
Home features & finishes
- Construction Materials:
- Cement
- Cooling:
- Central Air
- Flooring:
- Laminate FlooringCarpet FlooringTile Flooring
- Garage/Parking:
- GarageAttached Garage
- Interior Features:
- Walk-In ClosetShower and Tub in Primary BathFoyerPantryBreakfast Bar
- Kitchen:
- DishwasherMicrowave OvenDisposalGas CooktopKitchen Island
- Laundry facilities:
- Utility/Laundry Room
- Property amenities:
- Patio
- Rooms:
- KitchenGame RoomOffice/StudyDining RoomLiving RoomBreakfast AreaOpen Concept FloorplanPrimary Bedroom Downstairs
- Security system:
- Security SystemSmoke Detector
Room details
Review the full to see how these rooms are laid out and connected
Master Bedroom
Living Room
Bedroom 2

Get a consultation with our New Homes Expert
- See how your home builds wealth
- Plan your home-buying roadmap
- Discover hidden gems
Utility information
- Heating:
- Thermostat, Water Heater, Central Heating, Tankless water heater
- Utilities:
- Electricity Available, Cable Available, Water Available
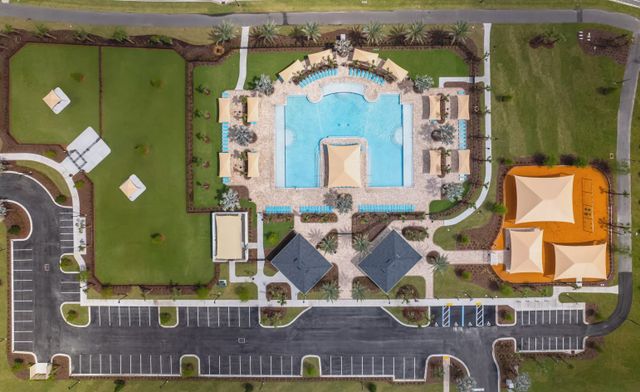
Community details
Seabrook Village II at Nocatee
by ICI Homes, Ponte Vedra, FL
- 4 homes
- 6 plans
- 1,872 - 2,761 sqft
View Seabrook Village II details
More homes in Seabrook Village II
- Home at address 64 Owenlee Dr, Ponte Vedra, FL 32081
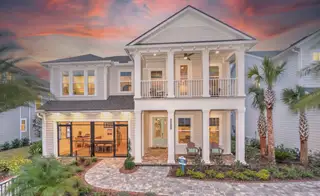
Santa Cruz - Classic Series - 50' Wide Lots
$695,900
- 4 bd
- 3.5 ba
- 2,729 sqft
64 Owenlee Dr, Ponte Vedra, FL 32081
- Home at address 33 Evenfall Dr, Ponte Vedra, FL 32081
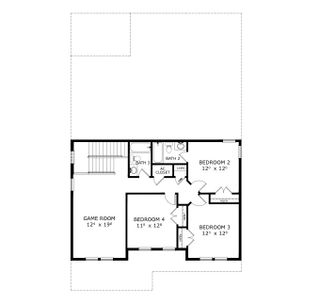
Santa Cruz - Classic Series
$874,000
- 4 bd
- 4 ba
- 2,761 sqft
33 Evenfall Dr, Ponte Vedra, FL 32081
- Home at address 51 Whitecap Ln, Ponte Vedra, FL 32081
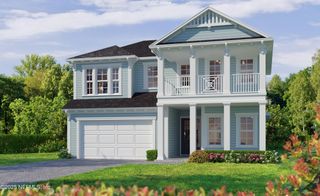
Santa Cruz - Classic Series
$982,290
- 4 bd
- 4 ba
- 2,761 sqft
51 Whitecap Ln, Ponte Vedra, FL 32081
 Floor plans in Seabrook Village II
Floor plans in Seabrook Village II
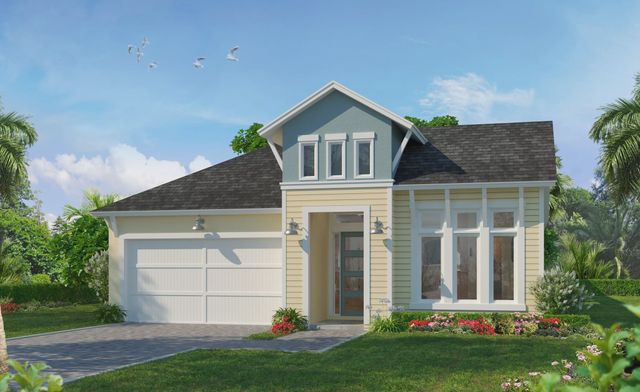
Aiden - Classic Series - 50' Wide Lots
- 4 bd
- 3 ba
- 2,399 sqft

Mesa Verde - Classic Series - 50' Wide Lots
- 4 bd
- 3 ba
- 2,625 sqft
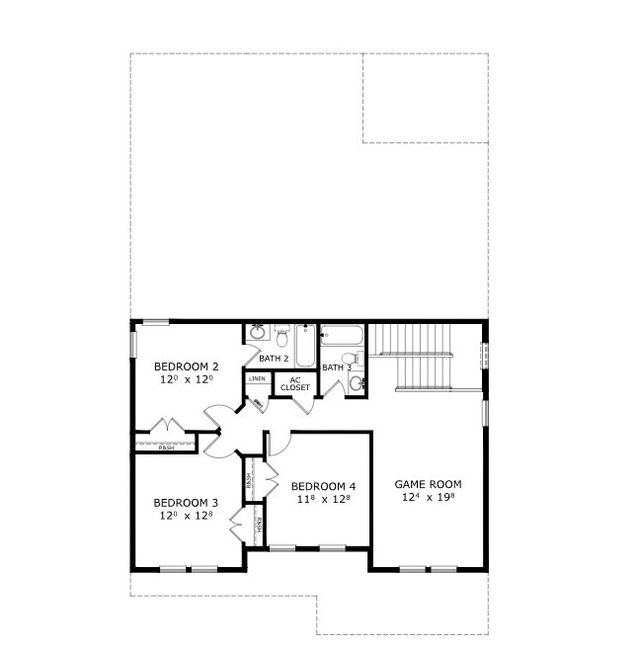
Santa Cruz - Classic Series - 50' Wide Lots
- 4 bd
- 3.5 ba
- 2,729 sqft

Santa Rosa - Classic Series - 50' Wide Lots
- 4 bd
- 3.5 ba
- 2,730 sqft
About the builder - ICI Homes
Neighborhood
Home address
- City:
- Ponte Vedra
- County:
- St. Johns
- Zip Code:
- 32081
Schools in St. Johns County School District
GreatSchools’ Summary Rating calculation is based on 4 of the school’s themed ratings, including test scores, student/academic progress, college readiness, and equity. This information should only be used as a reference. Jome is not affiliated with GreatSchools and does not endorse or guarantee this information. Please reach out to schools directly to verify all information and enrollment eligibility. Data provided by GreatSchools.org © 2025
Places of interest
Getting around
Air quality

Considering this home?
Our expert will guide your tour, in-person or virtual
Need more information?
Text or call (888) 486-2818
Financials
Estimated monthly payment
Let us help you find your dream home
How many bedrooms are you looking for?
Similar homes nearby
Recently added communities in this area
Nearby communities in Ponte Vedra
New homes in nearby cities
More New Homes in Ponte Vedra, FL
ICI SELECT REALTY, INC., MLS 2078737
IDX information is provided exclusively for personal, non-commercial use, and may not be used for any purpose other than to identify prospective properties consumers may be interested in purchasing. Data is deemed reliable but is not guaranteed accurate by NEFMLS. © 2025 Northeast Florida Multiple Listing Service, Inc. All rights reserved.
Read moreLast checked Jan 15, 11:00 am
- Jome
- New homes search
- Florida
- Jacksonville Metropolitan Area
- St. Johns County
- Ponte Vedra
- Seabrook Village II
- 566 Caiden Dr, Ponte Vedra, FL 32081



