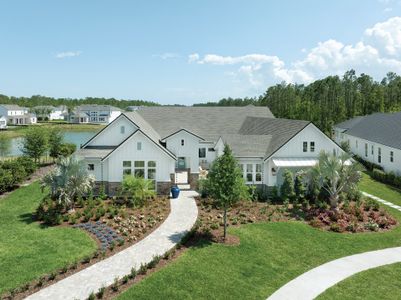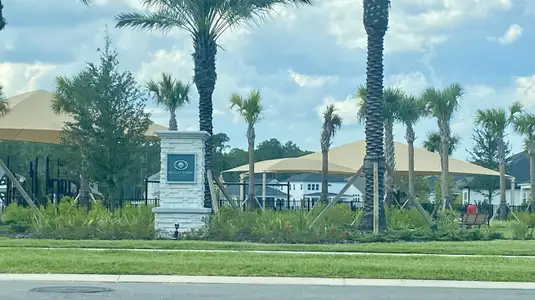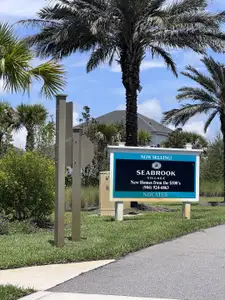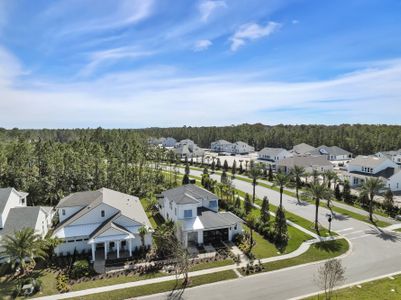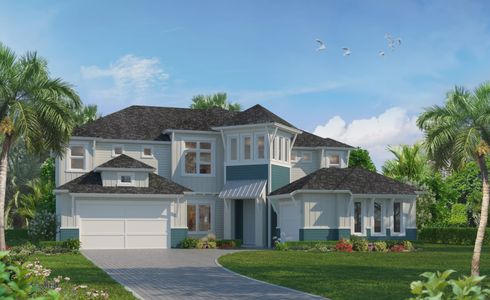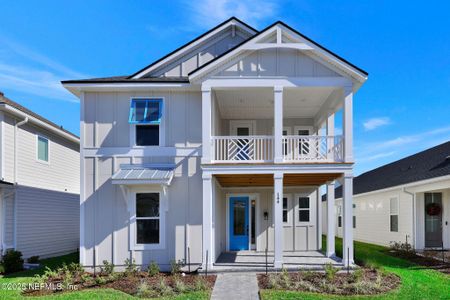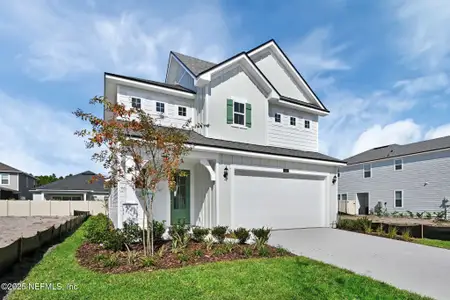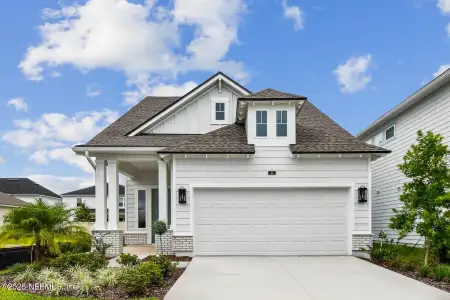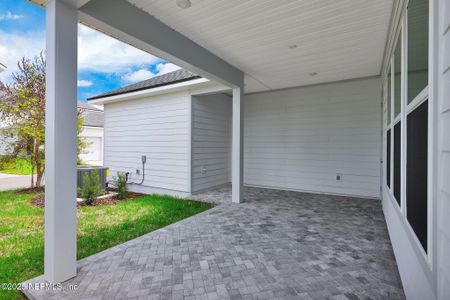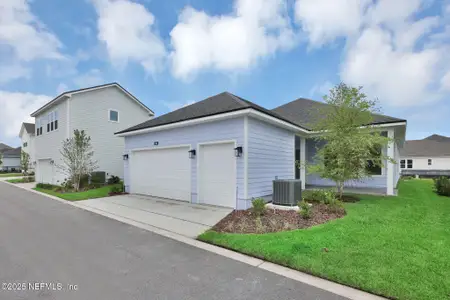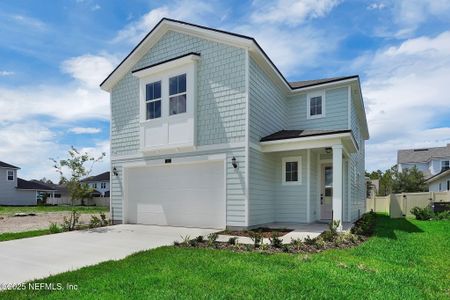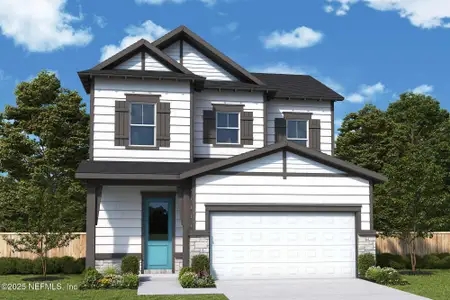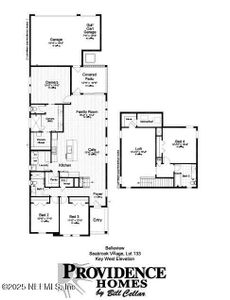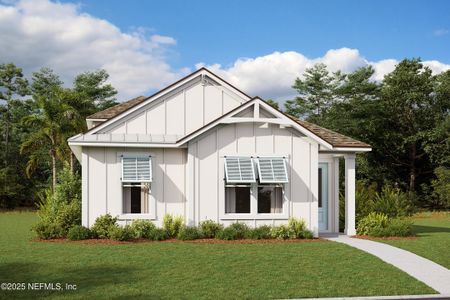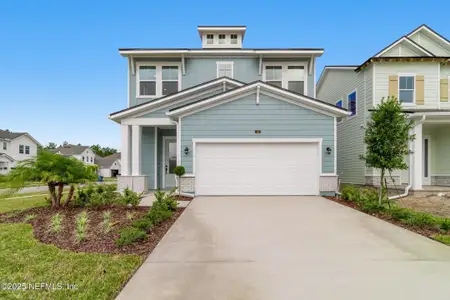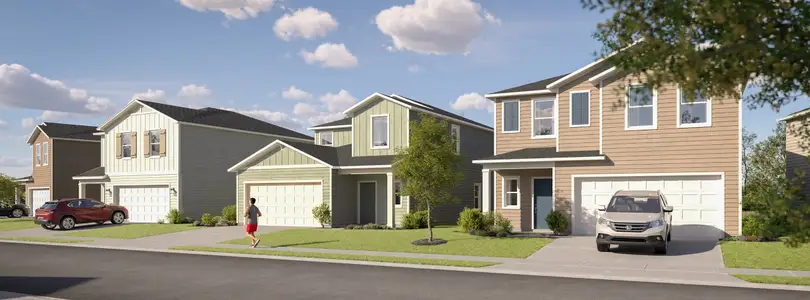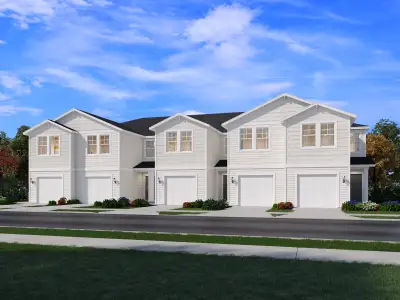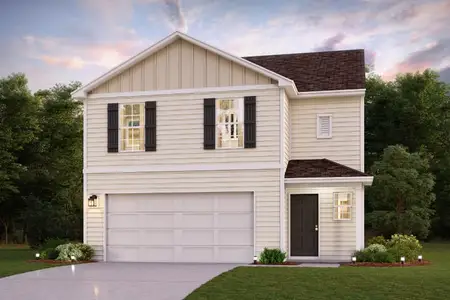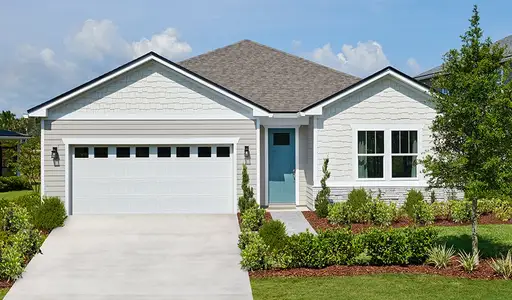
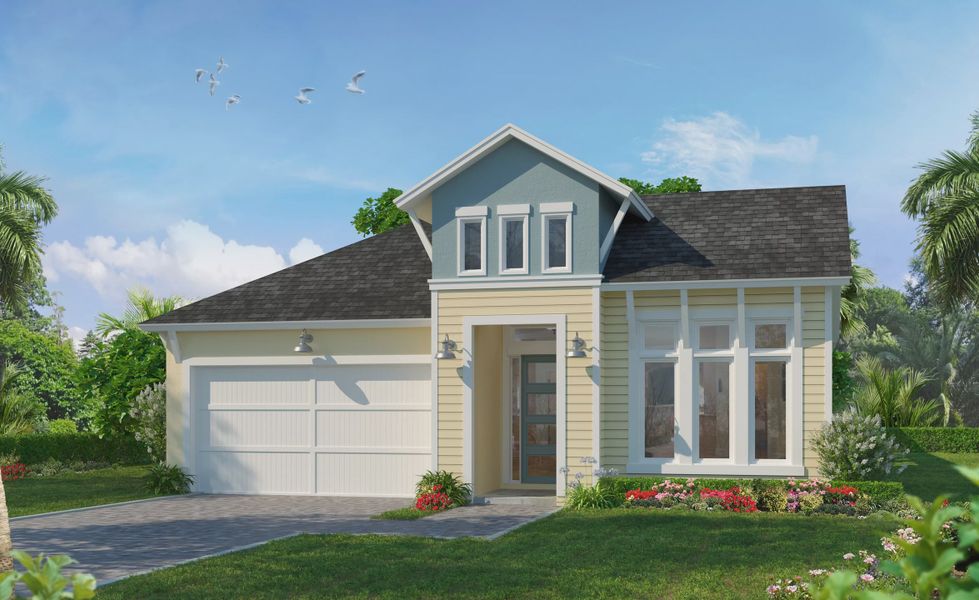
Book your tour. Save an average of $18,473. We'll handle the rest.
- Confirmed tours
- Get matched & compare top deals
- Expert help, no pressure
- No added fees
Estimated value based on Jome data, T&C apply
- 4 bd
- 3 ba
- 2,399 sqft
Aiden - Classic Series - 50' Wide Lots plan in Seabrook Village II by ICI Homes
Visit the community to experience this floor plan
Why tour with Jome?
- No pressure toursTour at your own pace with no sales pressure
- Expert guidanceGet insights from our home buying experts
- Exclusive accessSee homes and deals not available elsewhere
Jome is featured in
Plan description
May also be listed on the ICI Homes website
Information last verified by Jome: Yesterday at 4:30 PM (January 19, 2026)
 Plan highlights
Plan highlights
Book your tour. Save an average of $18,473. We'll handle the rest.
We collect exclusive builder offers, book your tours, and support you from start to housewarming.
- Confirmed tours
- Get matched & compare top deals
- Expert help, no pressure
- No added fees
Estimated value based on Jome data, T&C apply
Plan details
- Name:
- Aiden - Classic Series - 50' Wide Lots
- Property status:
- Floor plan
- Lot width (feet):
- 50
- Size:
- 2,399 sqft
- Stories:
- 1
- Beds:
- 4
- Baths:
- 3
- Garage spaces:
- 3
- HERS index:
- 59
Plan features & finishes
- Appliances:
- Sprinkler System
- Garage/Parking:
- Assigned parkingGarageAttached Garage
- Interior Features:
- Ceiling-HighWalk-In ClosetFoyerPantryBlinds
- Kitchen:
- Gas Cooktop
- Laundry facilities:
- DryerWasherUtility/Laundry Room
- Property amenities:
- SodBathtub in primaryLanaiSmart Home System
- Rooms:
- Flex RoomPrimary Bedroom On MainKitchenOffice/StudyDining RoomLiving RoomOpen Concept FloorplanPrimary Bedroom Downstairs
- Upgrade Options:
- Tray CeilingOffice/StudyCoffered CeilingLaundry SinkCovered LanaiPool Bath

Get a consultation with our New Homes Expert
- See how your home builds wealth
- Plan your home-buying roadmap
- Discover hidden gems
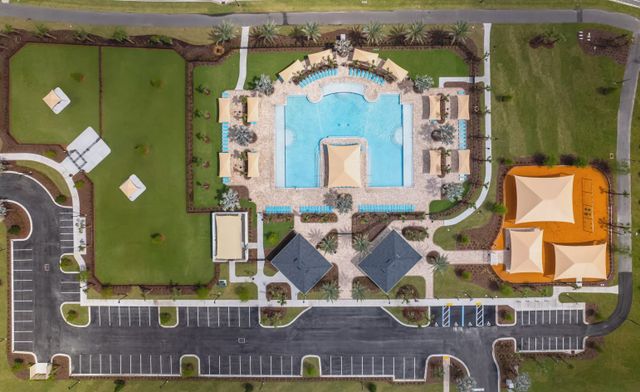
Community details
Seabrook Village II at Nocatee
by ICI Homes, Ponte Vedra, FL
- 4 homes
- 6 plans
- 1,872 - 2,761 sqft
View Seabrook Village II details
Want to know more about what's around here?
The Aiden - Classic Series - 50' Wide Lots floor plan is part of Seabrook Village II, a new home community by ICI Homes, located in Ponte Vedra, FL. Visit the Seabrook Village II community page for full neighborhood insights, including nearby schools, shopping, walk & bike-scores, commuting, air quality & natural hazards.

Available homes in Seabrook Village II
- Home at address 64 Owenlee Dr, Ponte Vedra, FL 32081
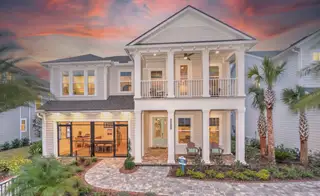
Santa Cruz - Classic Series - 50' Wide Lots
$695,900
- 4 bd
- 3.5 ba
- 2,729 sqft
64 Owenlee Dr, Ponte Vedra, FL 32081
- Home at address 566 Caiden Dr, Ponte Vedra, FL 32081
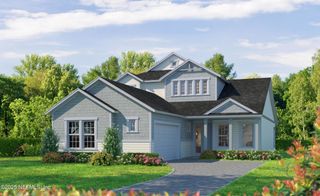
Mesa Verde - Classic Series
$849,000
- 4 bd
- 3 ba
- 2,715 sqft
566 Caiden Dr, Ponte Vedra, FL 32081
- Home at address 33 Evenfall Dr, Ponte Vedra, FL 32081
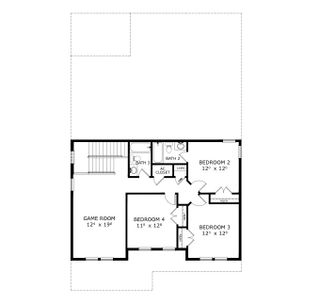
Santa Cruz - Classic Series
$874,000
- 4 bd
- 4 ba
- 2,761 sqft
33 Evenfall Dr, Ponte Vedra, FL 32081
- Home at address 51 Whitecap Ln, Ponte Vedra, FL 32081
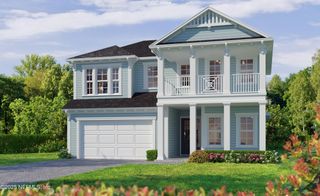
Santa Cruz - Classic Series
$982,290
- 4 bd
- 4 ba
- 2,761 sqft
51 Whitecap Ln, Ponte Vedra, FL 32081
 More floor plans in Seabrook Village II
More floor plans in Seabrook Village II

Mesa Verde - Classic Series - 50' Wide Lots
- 4 bd
- 3 ba
- 2,625 sqft
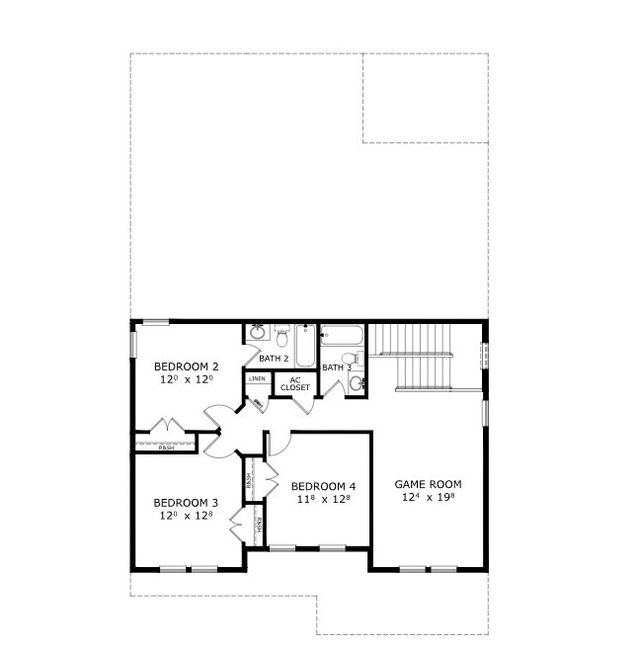
Santa Cruz - Classic Series - 50' Wide Lots
- 4 bd
- 3.5 ba
- 2,729 sqft

Santa Rosa - Classic Series - 50' Wide Lots
- 4 bd
- 3.5 ba
- 2,730 sqft

Considering this plan?
Our expert will guide your tour, in-person or virtual
Need more information?
Text or call (888) 486-2818
Financials
Estimated monthly payment
Let us help you find your dream home
How many bedrooms are you looking for?
Similar homes nearby
Recently added communities in this area
Nearby communities in Ponte Vedra
New homes in nearby cities
More New Homes in Ponte Vedra, FL
- Jome
- New homes search
- Florida
- Jacksonville Metropolitan Area
- St. Johns County
- Ponte Vedra
- Seabrook Village II
- Sienna Palm Dr, Ponte Vedra, FL 32081


