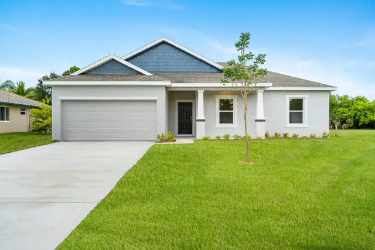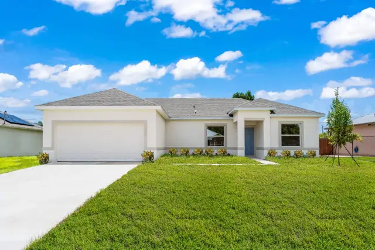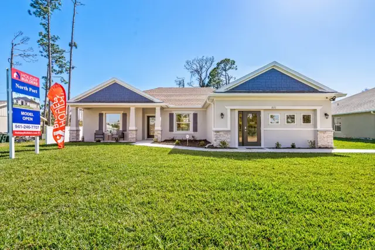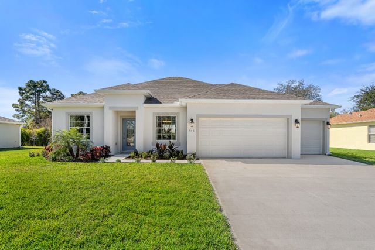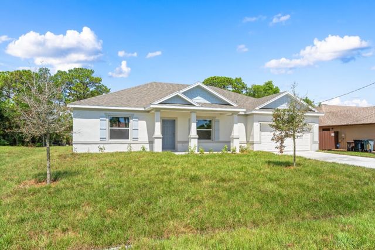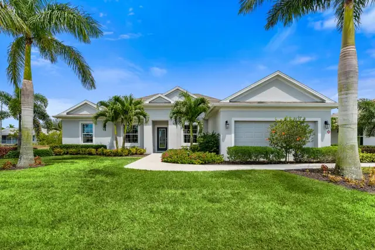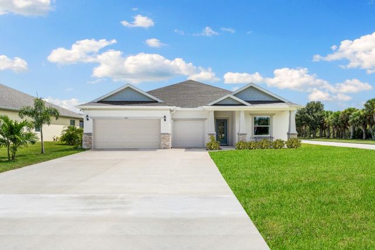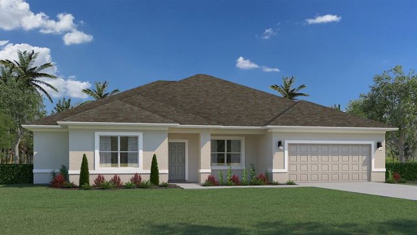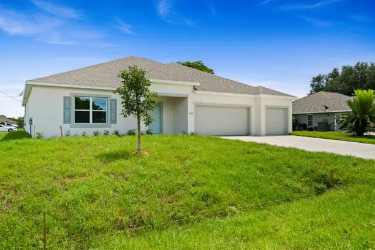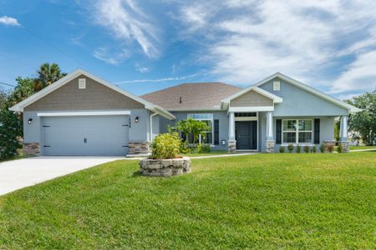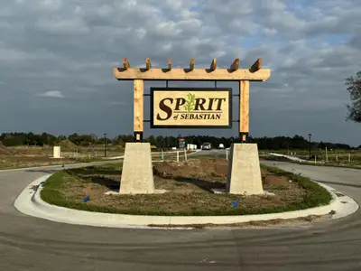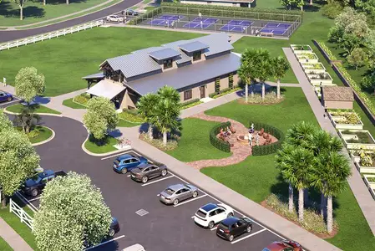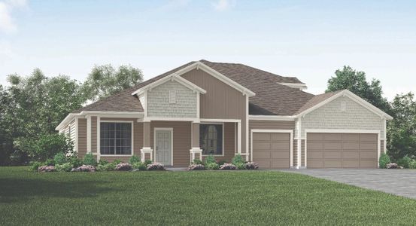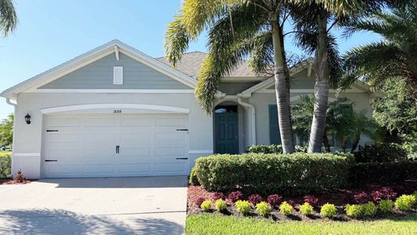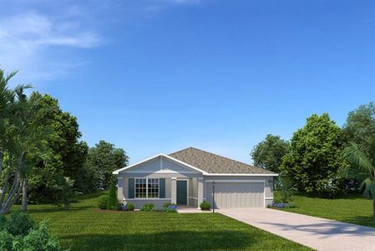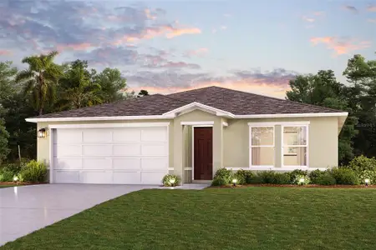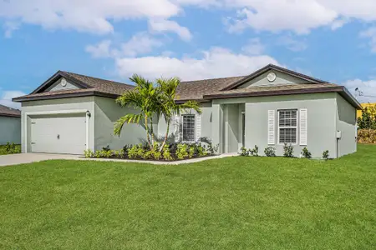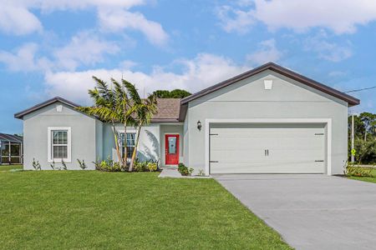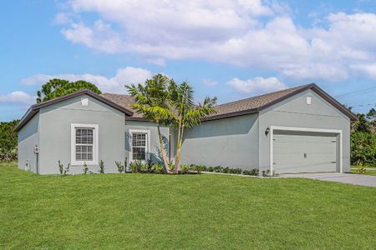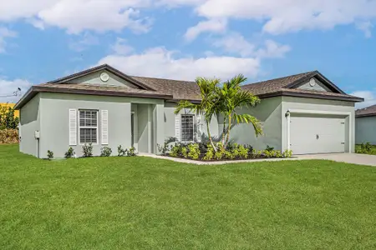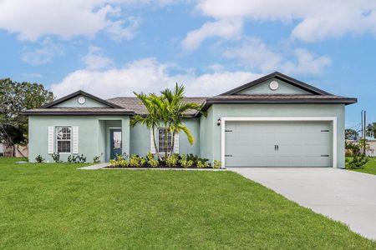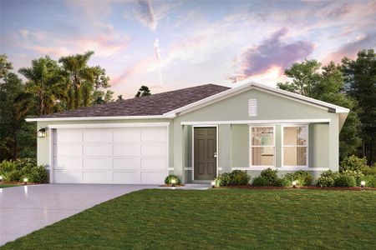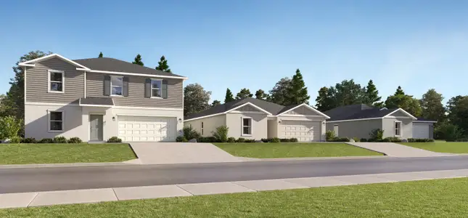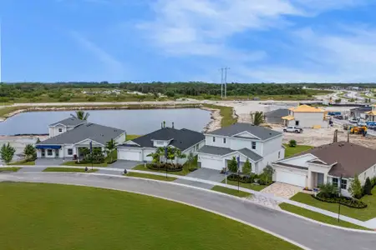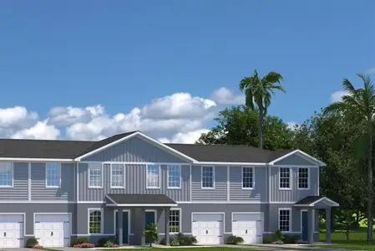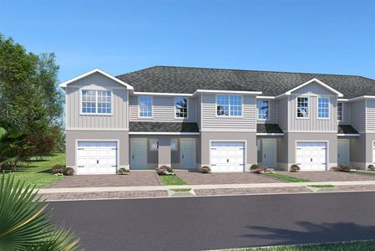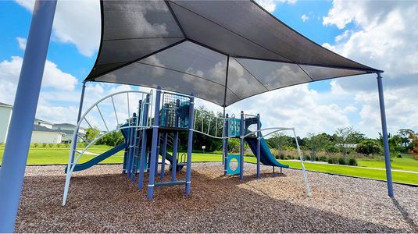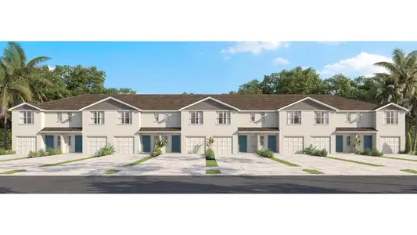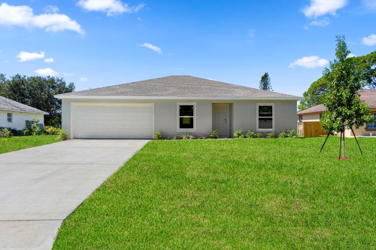
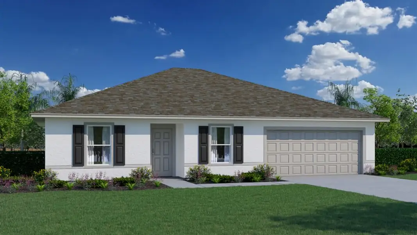
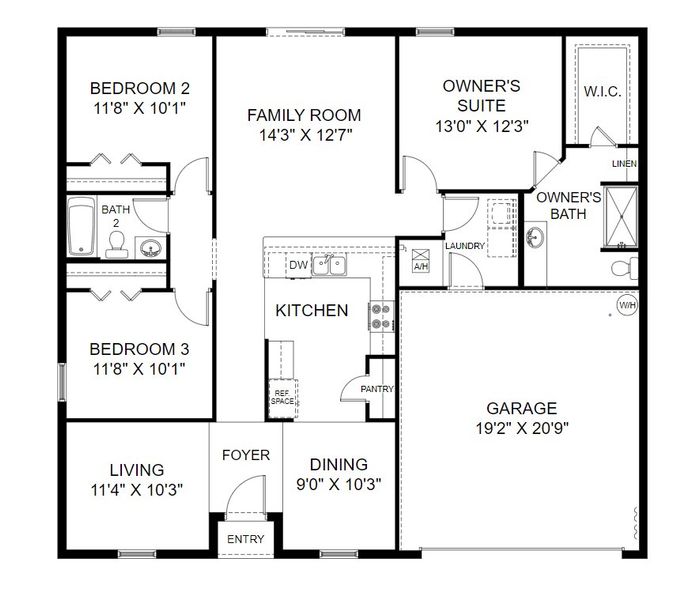
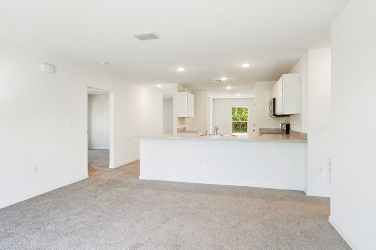
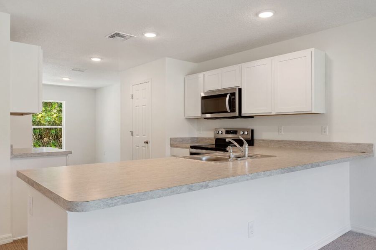
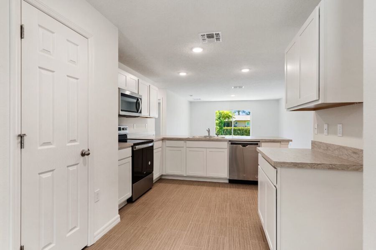
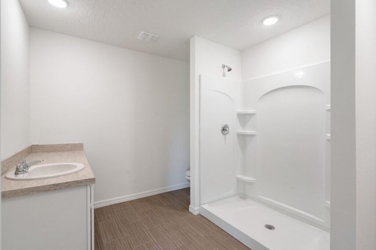







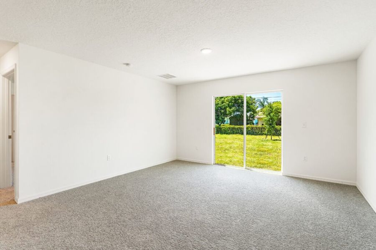
Book your tour. Save an average of $18,473. We'll handle the rest.
- Confirmed tours
- Get matched & compare top deals
- Expert help, no pressure
- No added fees
Estimated value based on Jome data, T&C apply
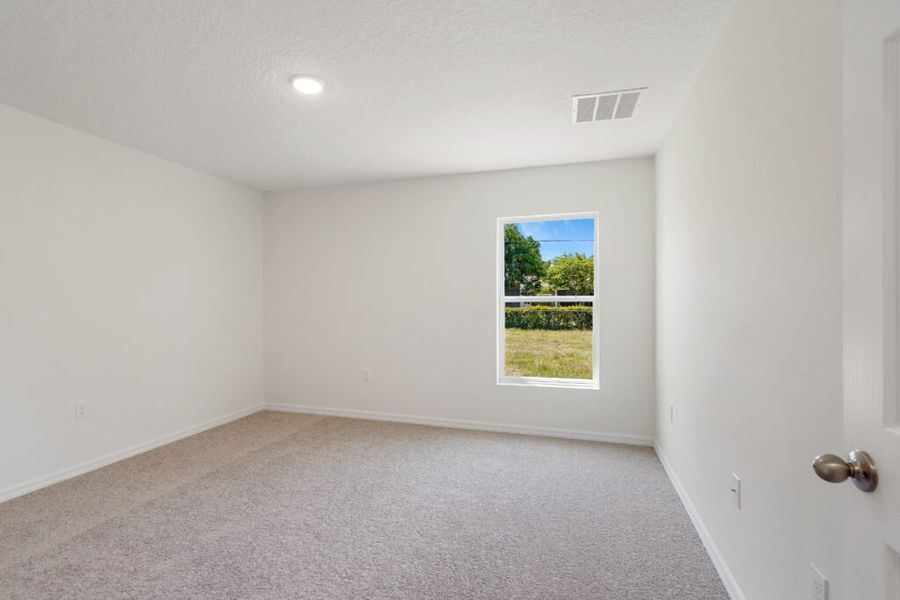
- 3 bd
- 2 ba
- 1,552 sqft
Foxtail plan in Sebastian Highlands by Holiday Builders
Visit the community to experience this floor plan
Why tour with Jome?
- No pressure toursTour at your own pace with no sales pressure
- Expert guidanceGet insights from our home buying experts
- Exclusive accessSee homes and deals not available elsewhere
Jome is featured in
Plan description
May also be listed on the Holiday Builders website
Information last verified by Jome: Friday at 9:53 AM (January 9, 2026)
Plan details
- Name:
- Foxtail
- Property status:
- Floor plan
- Size:
- 1,552 sqft
- Stories:
- 1
- Beds:
- 3
- Baths:
- 2
- Garage spaces:
- 2
Plan features & finishes
- Garage/Parking:
- GarageAttached Garage
- Interior Features:
- Walk-In ClosetFoyerPantry
- Laundry facilities:
- Utility/Laundry Room
- Property amenities:
- Porch
- Rooms:
- Primary Bedroom On MainKitchenDining RoomFamily RoomLiving RoomOpen Concept FloorplanPrimary Bedroom Downstairs
See the full plan layout
Download the floor plan PDF with room dimensions and home design details.

Instant download, no cost
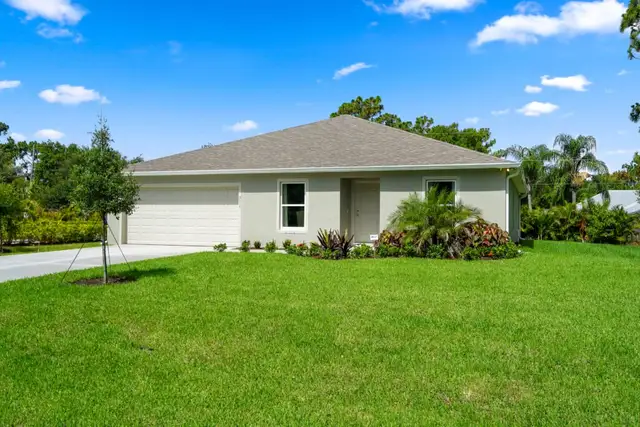
Community details
Sebastian Highlands
by Holiday Builders, Sebastian, FL
- 16 plans
- 1,296 - 2,709 sqft
View Sebastian Highlands details
Want to know more about what's around here?
The Foxtail floor plan is part of Sebastian Highlands, a new home community by Holiday Builders, located in Sebastian, FL. Visit the Sebastian Highlands community page for full neighborhood insights, including nearby schools, shopping, walk & bike-scores, commuting, air quality & natural hazards.

 More floor plans in Sebastian Highlands
More floor plans in Sebastian Highlands

Considering this plan?
Our expert will guide your tour, in-person or virtual
Need more information?
Text or call (888) 486-2818
Financials
Similar homes nearby
Recently added communities in this area
Nearby communities in Sebastian
New homes in nearby cities
More New Homes in Sebastian, FL
- Jome
- New homes search
- Florida
- Treasure Coast
- Indian River County
- Sebastian
- Sebastian Highlands
- 952 Roseland Rd, Sebastian, FL 32958

