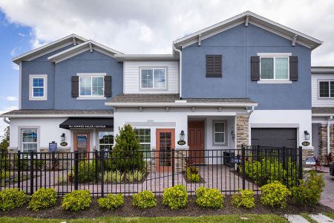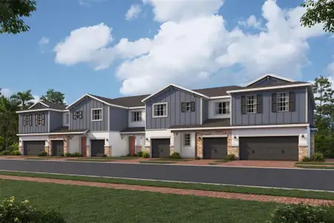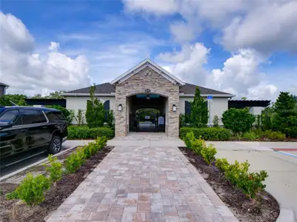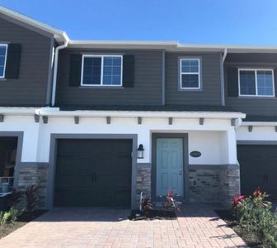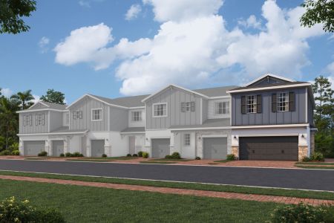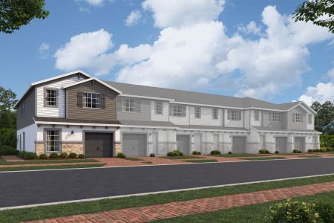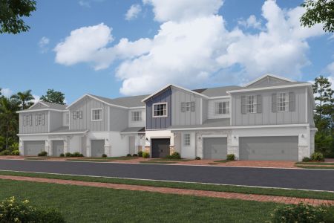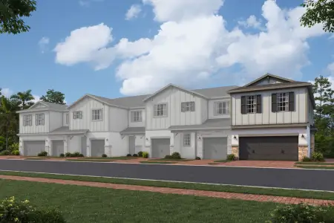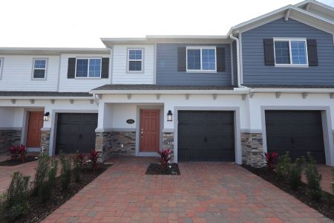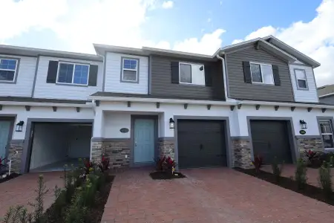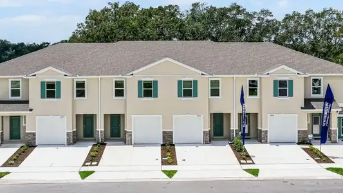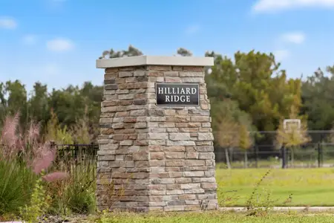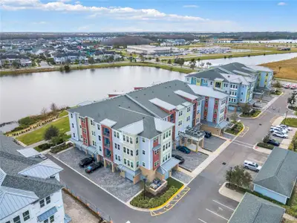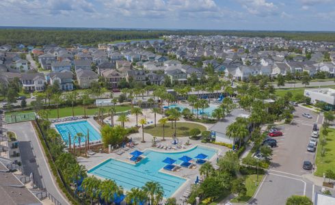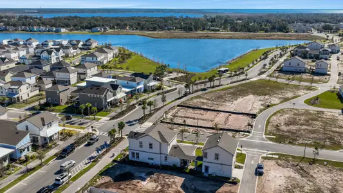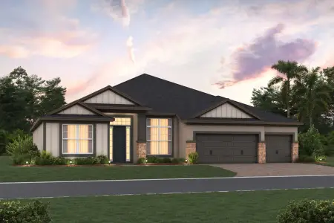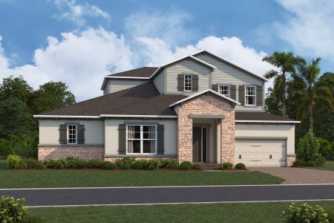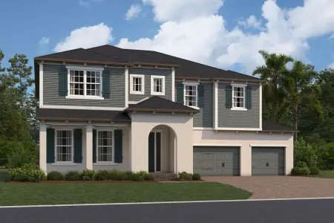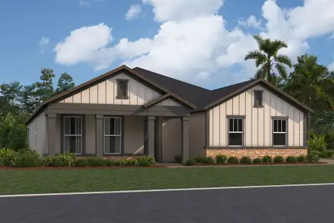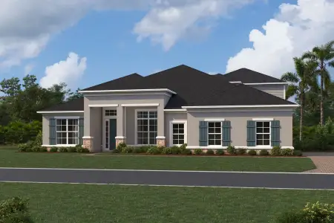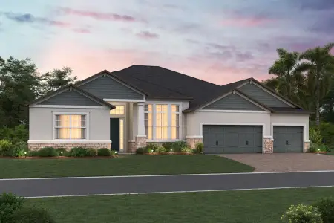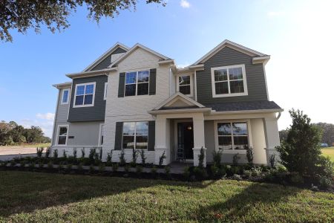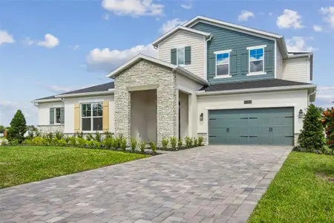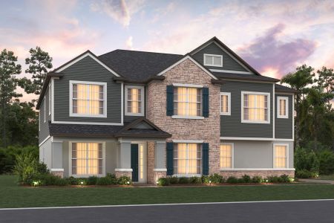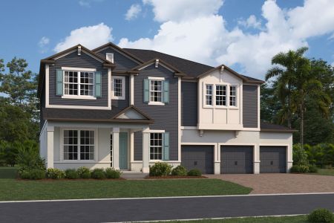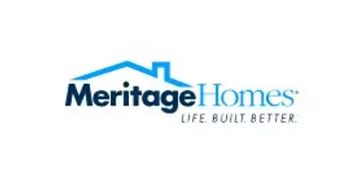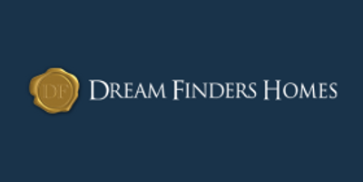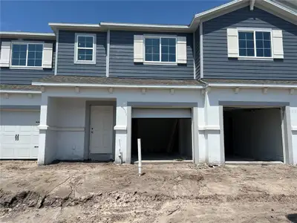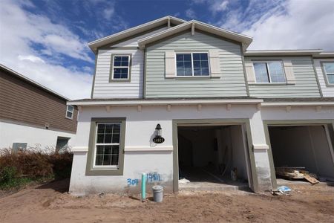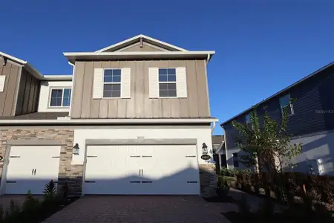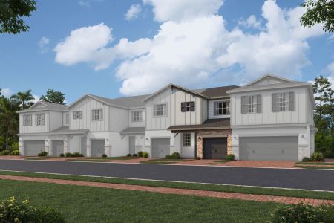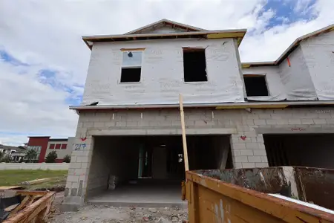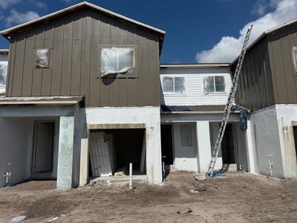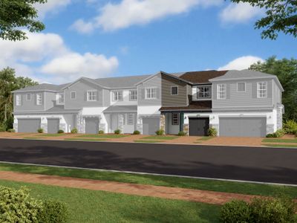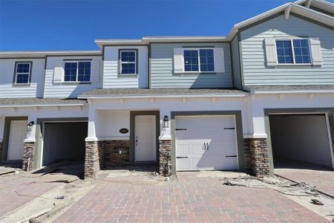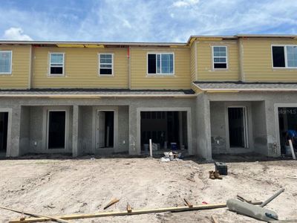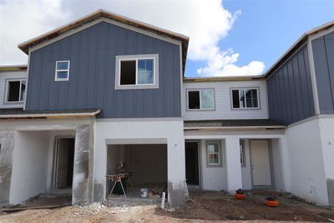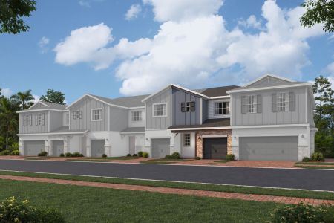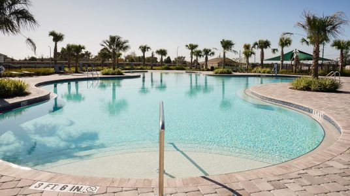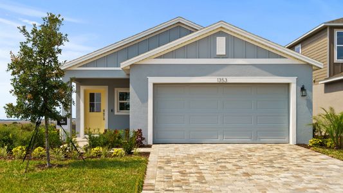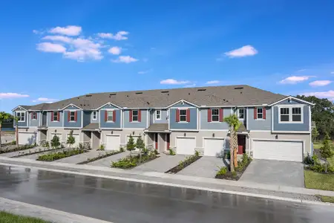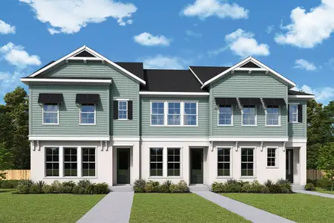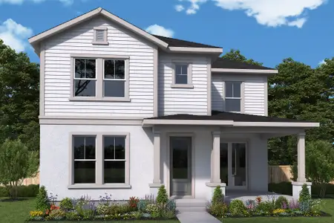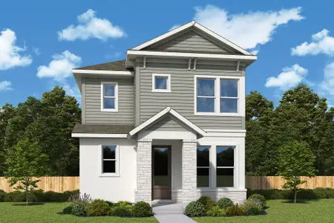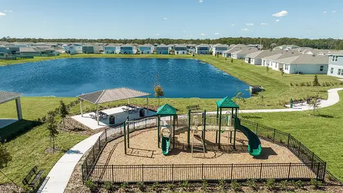
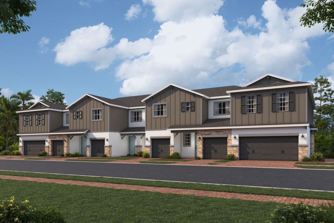
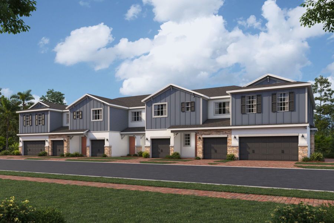
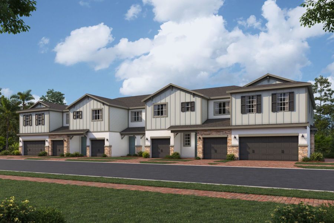
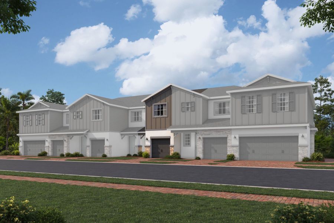
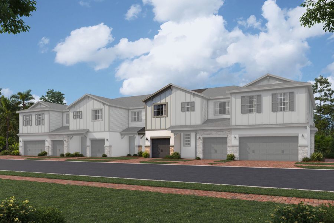














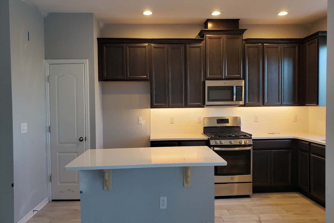




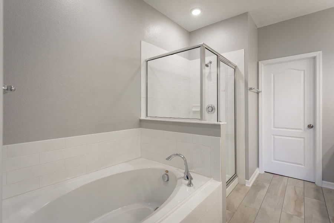
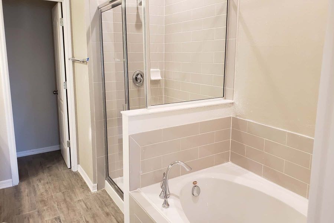







- 3 bd
- 2.5 ba
- 1,687 sqft
San Miguel plan in Tyson Ranch by M/I Homes
New Homes for Sale Near 5207 Tyson Ranch Blvd, Orlando, FL 32824
About this Plan
The San Miguel is a thoughtfully designed townhome featuring 3 bedrooms, 2.5 bathrooms, and a 1-car garage with a 2-car wide paver driveway.
First Floor
Upon entry, you immediately appreciate the large, open-concept great room / kitchen combination. The large, L-shaped kitchen delivers tons of cabinet storage, an island with more storage and seating, and a roomy pantry. Natural light streams in the window located above the kitchen sink, keeping this space light and bright.
A powder bath and storage closet are conveniently located just off the great room. A sliding glass door from the dining area leads you to the covered lanai, a great space for enjoying the beautiful Florida evenings or your morning cup of coffee.
Second Floor
The large owner's retreat boasts 2 closets and an impressive en-suite bath. This room features dual sinks on an extended vanity, a garden tub, a separate shower, and a private, enclosed water closet. 2 separate bedrooms are located to the rear of the home and share a bath located in the main hall, along with the washer / dryer hookups.
Quality Built In
Best of all this home is 100% ENERGY STAR® 3.1 certified, which means it is affordable to operate and you will save money on the costs of owning a home. Some of the energy saving features include Core Fill insulation in the block walls, Radiant Roof Barrier, Low-E double-pane windows, R-38 ceiling insulation, and ENERGY STAR® appliances.
Whether you're looking for a primary residence or a vacation home, this Lake Nona new townhome for sale checks all the boxes!
May also be listed on the M/I Homes website
Information last verified by Jome: Wednesday at 11:19 AM (August 13, 2025)
Plan details
- Name:
- San Miguel
- Property status:
- Sold
- Size:
- 1,687 sqft
- Stories:
- 2
- Beds:
- 3
- Baths:
- 2
- Half baths:
- 1
- Garage spaces:
- 1
Plan features & finishes
- Garage/Parking:
- Garage
- Interior Features:
- Walk-In Closet
- Laundry facilities:
- Utility/Laundry Room
- Property amenities:
- PatioSmart Home System
- Rooms:
- KitchenFamily RoomOpen Concept FloorplanPrimary Bedroom Upstairs
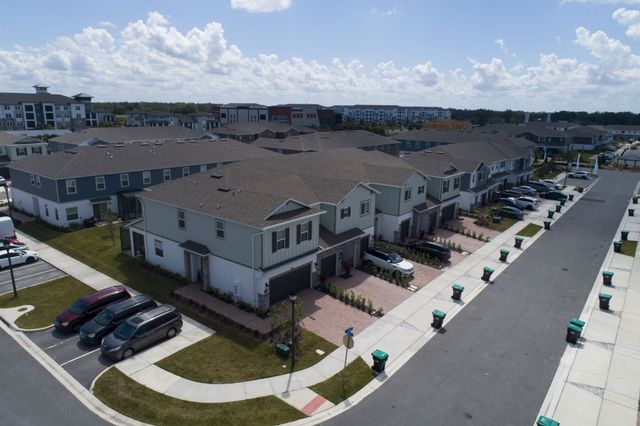
Community details
Tyson Ranch
by M/I Homes, Orlando, FL
- 26 homes
- 1,379 - 1,846 sqft
View Tyson Ranch details
Want to know more about what's around here?
The San Miguel floor plan is part of Tyson Ranch, a new home community by M/I Homes, located in Orlando, FL. Visit the Tyson Ranch community page for full neighborhood insights, including nearby schools, shopping, walk & bike-scores, commuting, air quality & natural hazards.

Homes built from this plan
Available homes in Tyson Ranch
- Home at address 4180 Campsite Lp, Orlando, FL 32824
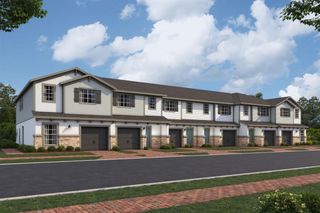
$401,990
Under construction- 3 bd
- 2.5 ba
- 1,379 sqft
4180 Campsite Lp, Orlando, FL 32824
- Home at address 4160 Campsite Lp, Orlando, FL 32824
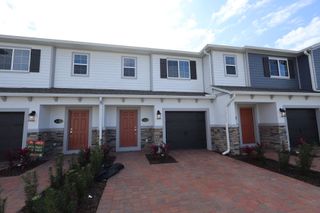
$414,990
Move-in ready- 3 bd
- 2.5 ba
- 1,379 sqft
4160 Campsite Lp, Orlando, FL 32824
- Home at address 4156 Campsite Lp, Orlando, FL 32824
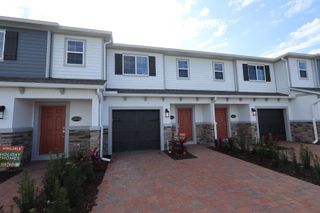
$416,990
Move-in ready- 3 bd
- 2.5 ba
- 1,379 sqft
4156 Campsite Lp, Orlando, FL 32824
- Home at address 4132 Campsite Lp, Orlando, FL 32824
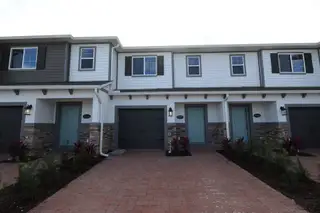
$416,990
Move-in ready- 3 bd
- 2.5 ba
- 1,379 sqft
4132 Campsite Lp, Orlando, FL 32824
- Home at address 4136 Campsite Lp, Orlando, FL 32824
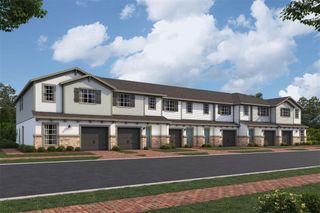
$416,990
Under construction- 3 bd
- 2.5 ba
- 1,379 sqft
4136 Campsite Lp, Orlando, FL 32824
- Home at address 4108 Campsite Lp, Orlando, FL 32824
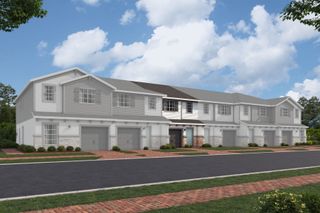
$419,990
Under construction- 3 bd
- 2.5 ba
- 1,379 sqft
4108 Campsite Lp, Orlando, FL 32824
Financials
Nearby communities in Orlando
Homes in Orlando Neighborhoods
- Vista East
- City Of Orlando-Goaa
- Vista Park
- Lake Nona South
- College Park
- Lawsona-Fern Creek
- Holden Heights
- Orlando International Airport
- Meadow Woods
- Wadeview Park
- Lake Nona Estates
- Colonialtown North
- Audubon Park
- South Orange
- Park Lake-Highland
- Lake Frendrica
- Lake Nona Central
- Princeton-Silver Star
- Signal Hill
- Central Business District
- Lake Como
- Rock Lake
- Alafaya
Homes in Orlando by M/I Homes
Recently added communities in this area
Other Builders in Orlando, FL
Nearby sold homes
New homes in nearby cities
More New Homes in Orlando, FL
- Jome
- New homes search
- Florida
- Greater Orlando Area
- Orange County
- Orlando
- Tyson Ranch
- 5207 Tyson Ranch Blvd, Orlando, FL 32824


