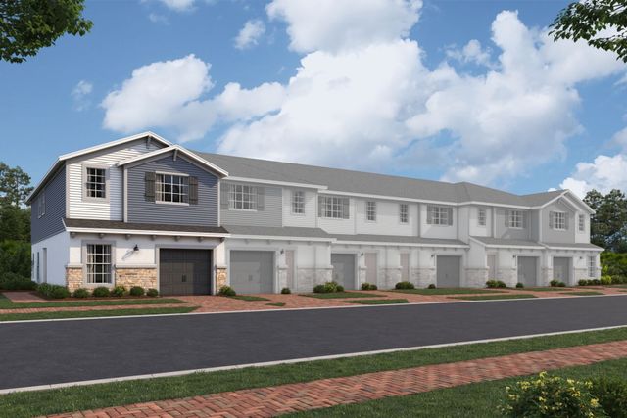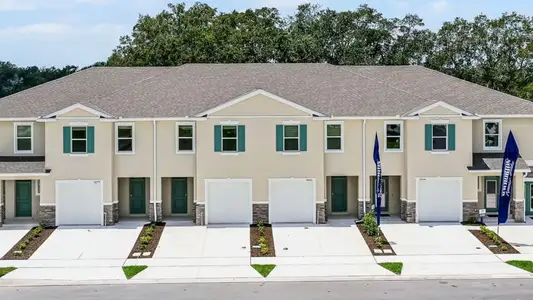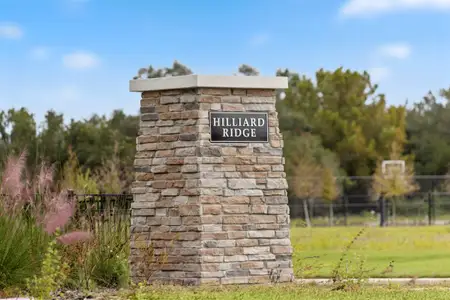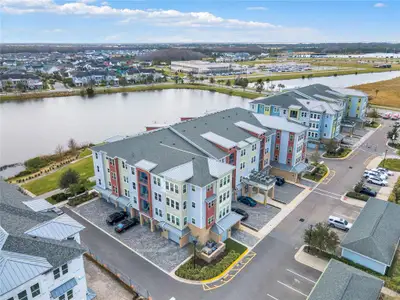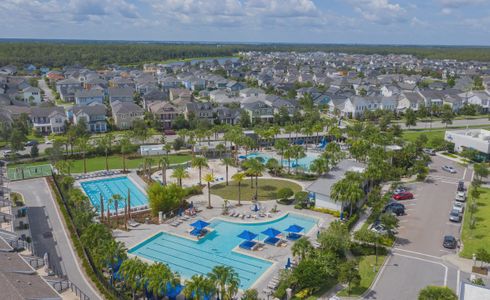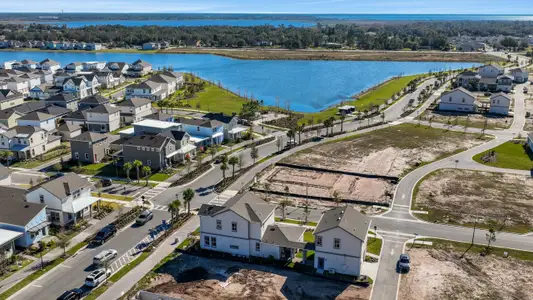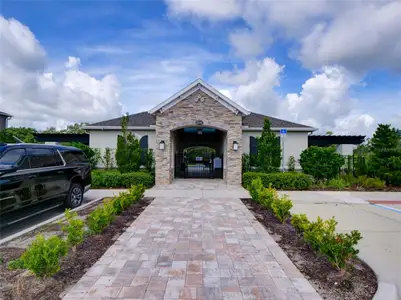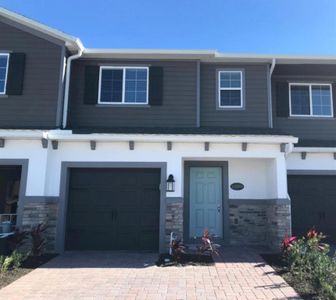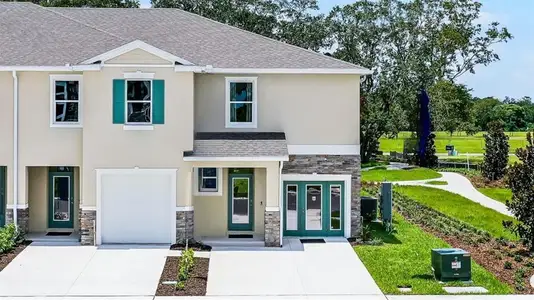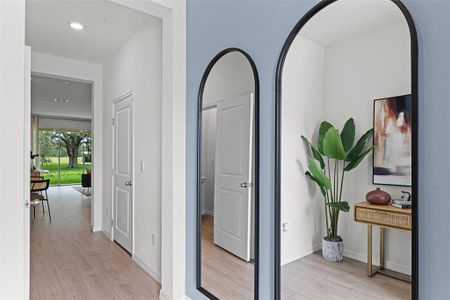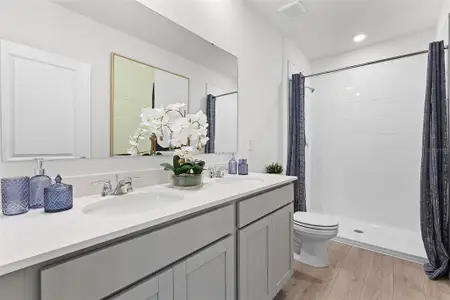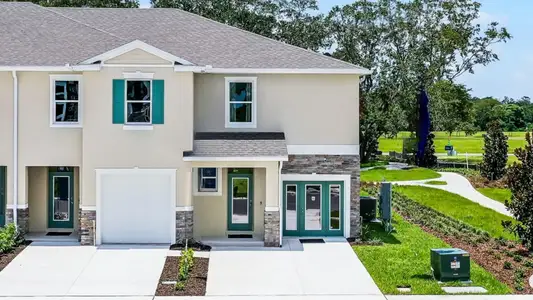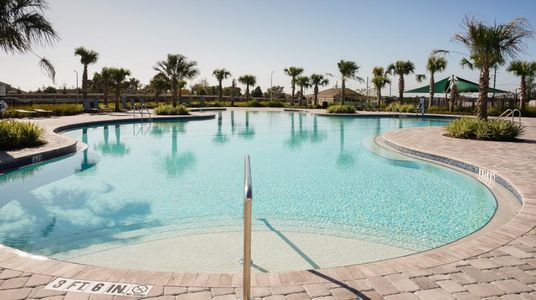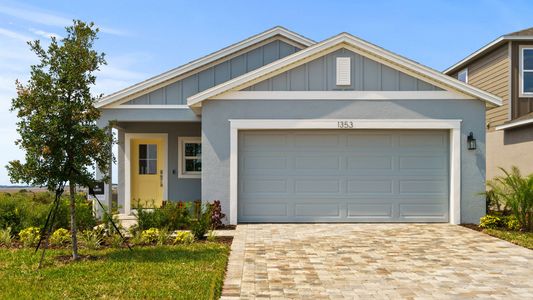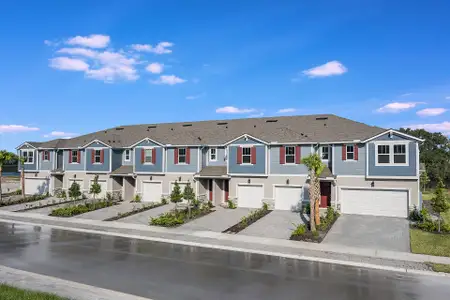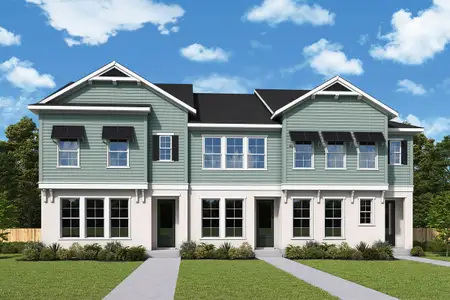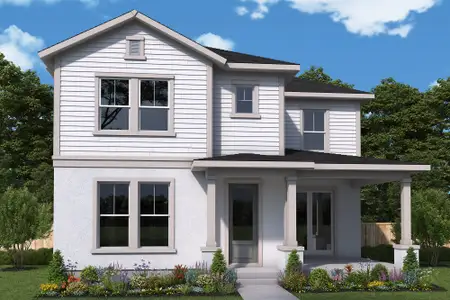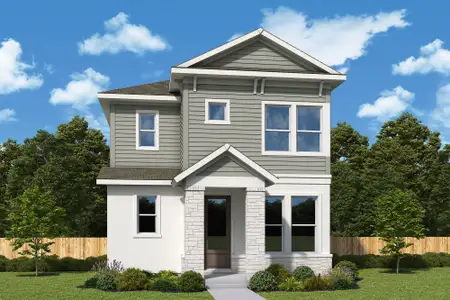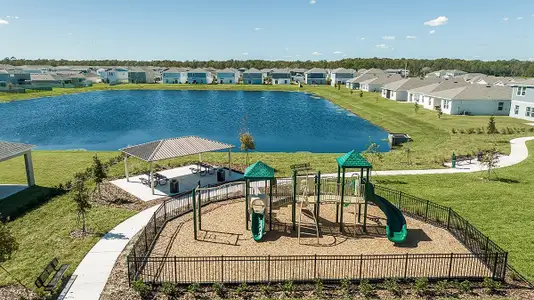
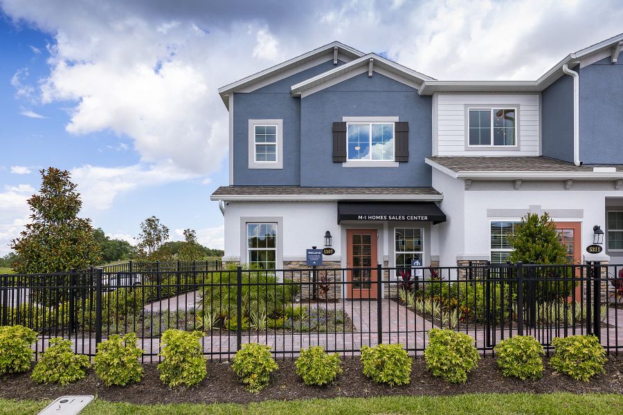

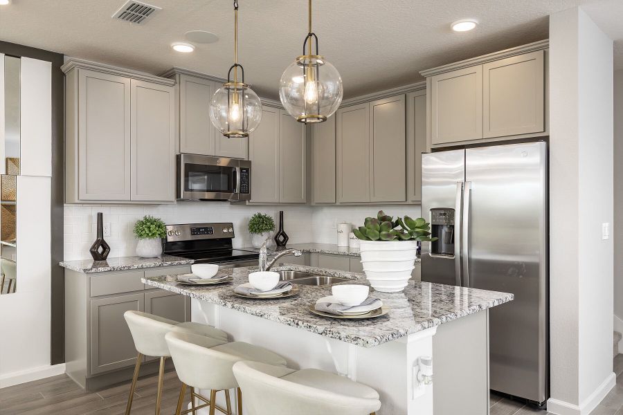


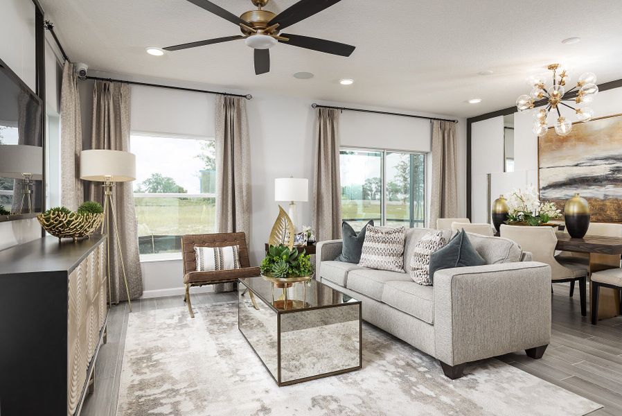








Book your tour. Save an average of $18,473. We'll handle the rest.
- Confirmed tours
- Get matched & compare top deals
- Expert help, no pressure
- No added fees
Estimated value based on Jome data, T&C apply









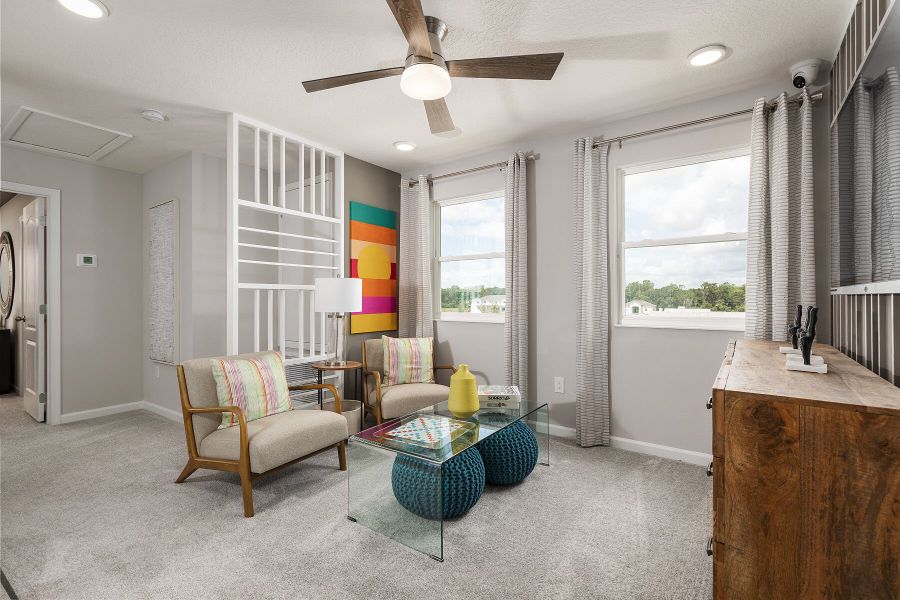

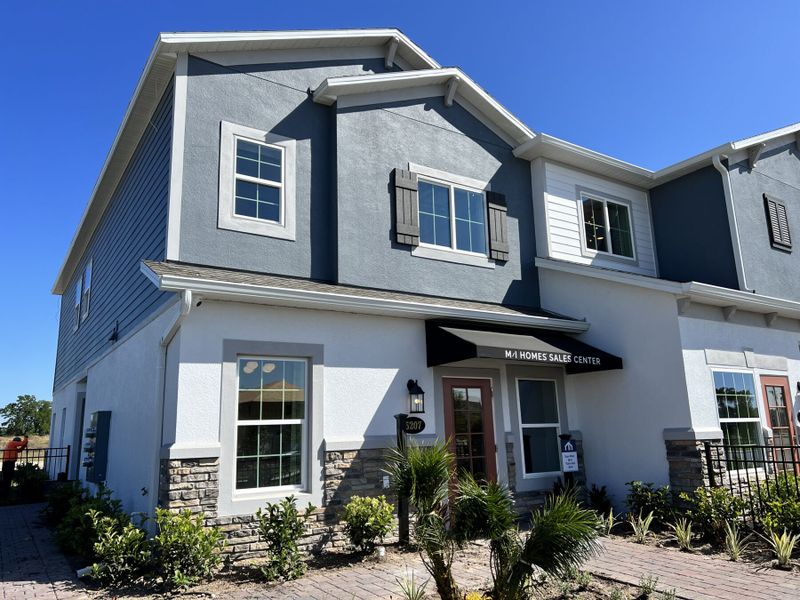

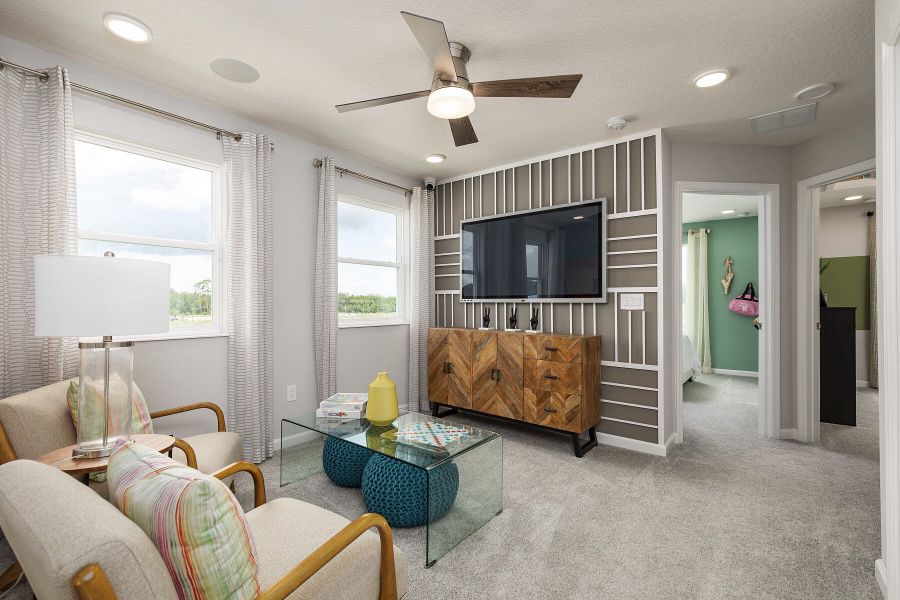

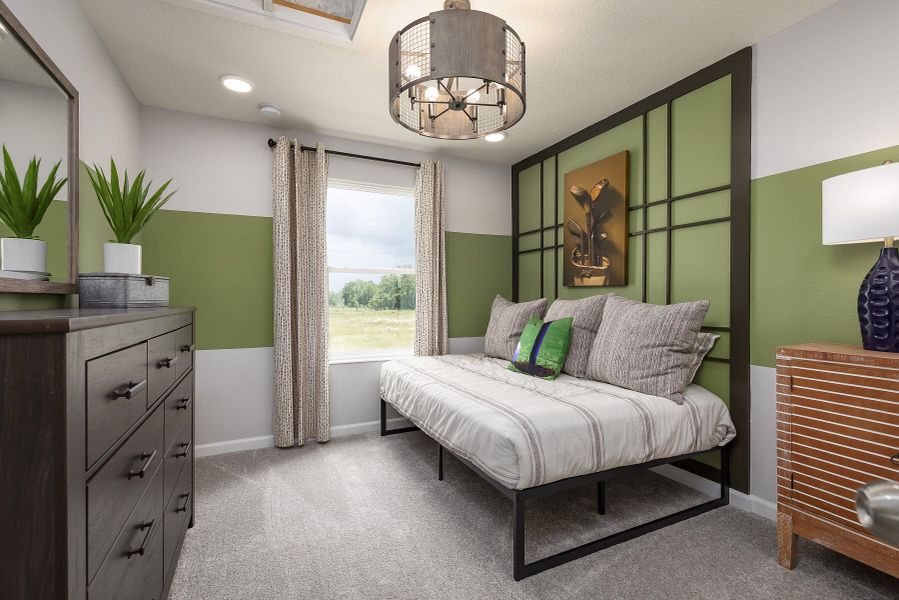

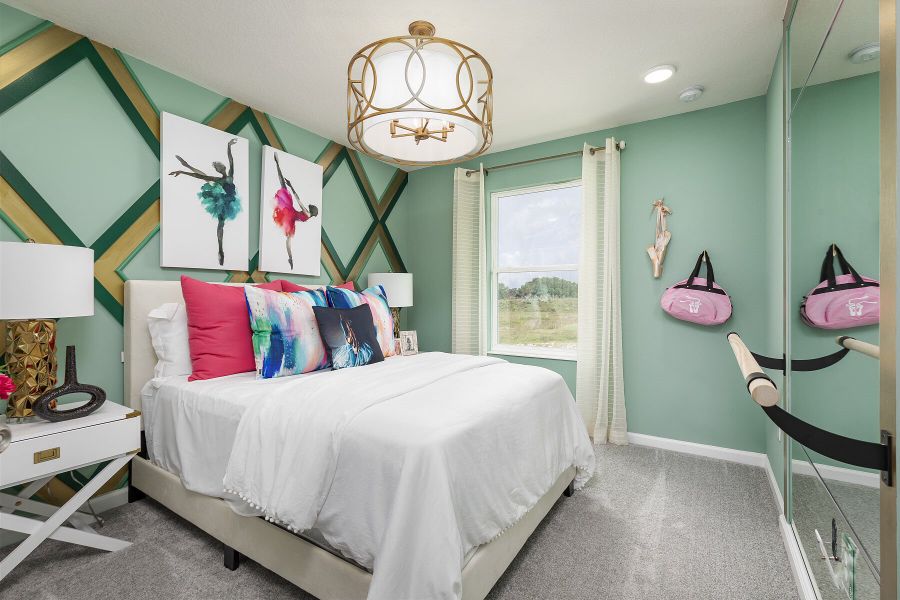
Why tour with Jome?
- No pressure toursTour at your own pace with no sales pressure
- Expert guidanceGet insights from our home buying experts
- Exclusive accessSee homes and deals not available elsewhere
Jome is featured in
- Townhouse
- Quick move-in
- $282.59/sqft
- $222/monthly HOA
Home description
Chock-full of today’s modern design trends and highly efficient living spaces, this Granada model will truly inspire you with all its many noteworthy features:
4 bedrooms
3 bathrooms
1,769 square feet
GE® stainless steel kitchen appliances
GE® washer and dryer
White wall tile in the owner’s bath
Pebble gray kitchen cabinets with crown molding
Granite countertops
White kitchen backsplash
Tile flooring throughout main areas; carpet in bedrooms
LED lighting throughout
Outdoor living space
Step foot into the open and airy foyer to be greeted by the simply stunning kitchen directly across from you. With coordinating gray countertops, white backsplash, and modern pendant lighting, this kitchen is a gem! You’ll appreciate the convenience of the nearby pantry as well as the eat-at island with a sink.
Venturing back to the great room, you’ll immediately be struck by the many windows that flood the room with natural light—truly a standout feature in a townhome!
The patio out back provides additional opportunities to entertain guests or just unwind with a cold one at the end of the day.
The front of this floor contains a bedroom with a full bathroom that you’ll appreciate having when friends or family are in town.
On the second floor you’ll first have the owner’s suite directly to your left, which comprises the entire front of this level. Within its 12’11”x18’4” bedroom, 2 windows pull in lots of natural light, and the walk-in closet is a feature you’ll love having in your new home.
Luxury abounds from the owner’s bath, complete with a double-sink vanity, a tiled walk-in shower, and plenty of space for your morning routines.
A closet and a laundry are both accessed just off the loft, and bedrooms 2 and 3 share a full bath in the back of this floor.
Ready to come see this beautiful townhome in person?
May also be listed on the M/I Homes website
Information last verified by Jome: Yesterday at 8:33 AM (January 20, 2026)
 Home highlights
Home highlights
Nature preserve in Kissimmee with boardwalks, paddling trails, and historic sites near family-friendly neighborhoods.
Book your tour. Save an average of $18,473. We'll handle the rest.
We collect exclusive builder offers, book your tours, and support you from start to housewarming.
- Confirmed tours
- Get matched & compare top deals
- Expert help, no pressure
- No added fees
Estimated value based on Jome data, T&C apply
Home details
- Property status:
- Move-in ready
- Size:
- 1,769 sqft
- Stories:
- 2
- Beds:
- 4
- Baths:
- 3
- Garage spaces:
- 1
- Facing direction:
- South
Construction details
- Builder Name:
- M/I Homes
Home features & finishes
- Garage/Parking:
- GarageAttached Garage
- Interior Features:
- Ceiling-HighWalk-In ClosetBlindsLoft
- Kitchen:
- Furnished Kitchen
- Laundry facilities:
- DryerWasherUtility/Laundry Room
- Property amenities:
- Bathtub in primaryPatioSmart Home SystemPorch
- Rooms:
- KitchenFamily RoomOpen Concept FloorplanPrimary Bedroom Upstairs

Get a consultation with our New Homes Expert
- See how your home builds wealth
- Plan your home-buying roadmap
- Discover hidden gems
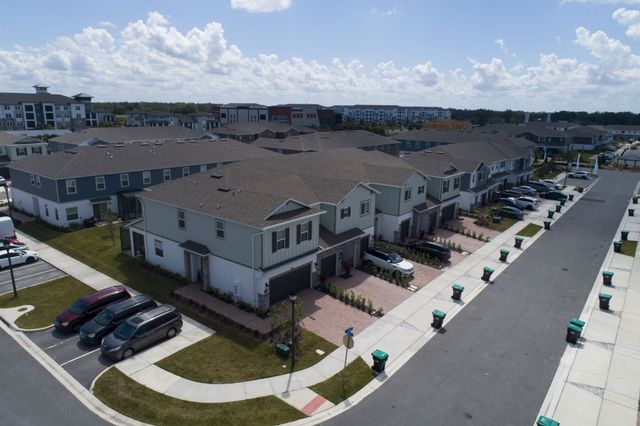
Community details
Tyson Ranch
by M/I Homes, Orlando, FL
- 26 homes
- 1,379 - 1,846 sqft
View Tyson Ranch details
More homes in Tyson Ranch
- Home at address 4120 Campsite Lp, Orlando, FL 32824
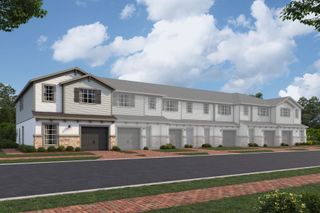
Granada
$469,990
- 4 bd
- 3 ba
- 1,769 sqft
4120 Campsite Lp, Orlando, FL 32824
- Home at address 4710 Campsite Lp, Orlando, FL 32824
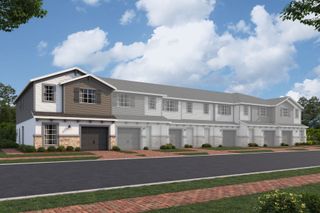
Granada
$513,155
- 4 bd
- 3 ba
- 1,769 sqft
4710 Campsite Lp, Orlando, FL 32824
About the builder - M/I Homes

- 128communities on Jome
- 1,803homes on Jome
Neighborhood
Home address
Schools in Orange County School District
GreatSchools’ Summary Rating calculation is based on 4 of the school’s themed ratings, including test scores, student/academic progress, college readiness, and equity. This information should only be used as a reference. Jome is not affiliated with GreatSchools and does not endorse or guarantee this information. Please reach out to schools directly to verify all information and enrollment eligibility. Data provided by GreatSchools.org © 2025
Places of interest
Getting around
Air quality
Noise level
A Soundscore™ rating is a number between 50 (very loud) and 100 (very quiet) that tells you how loud a location is due to environmental noise.

Considering this home?
Our expert will guide your tour, in-person or virtual
Need more information?
Text or call (888) 486-2818
Financials
Estimated monthly payment
Let us help you find your dream home
How many bedrooms are you looking for?
Similar homes nearby
Recently added communities in this area
Nearby communities in Orlando
New homes in nearby cities
More New Homes in Orlando, FL
- Jome
- New homes search
- Florida
- Greater Orlando Area
- Orange County
- Orlando
- Tyson Ranch
- 5207 Tyson Ranch Blvd, Orlando, FL 32824


