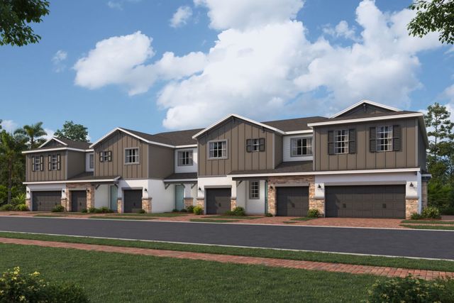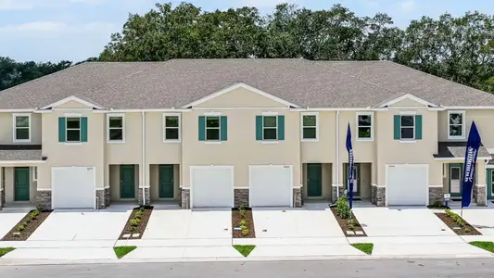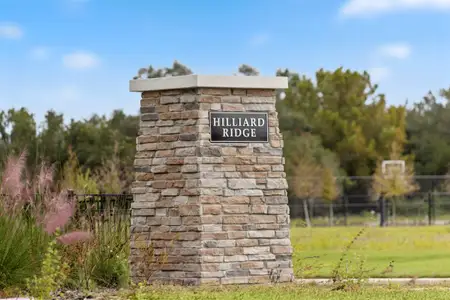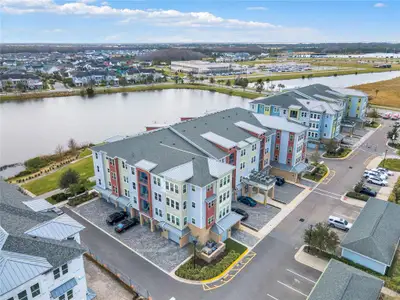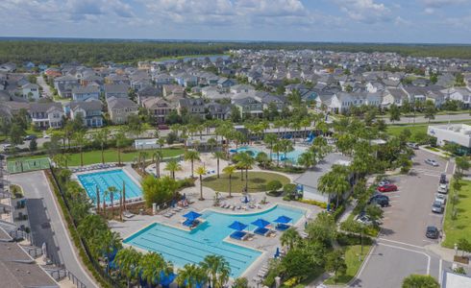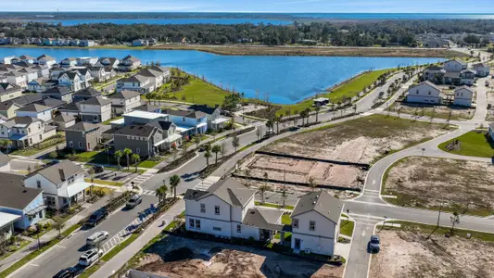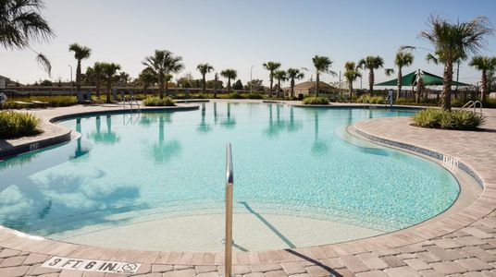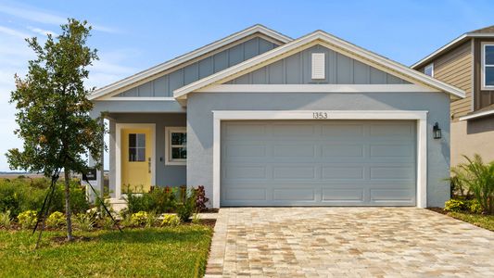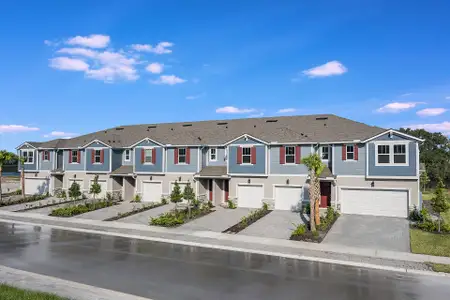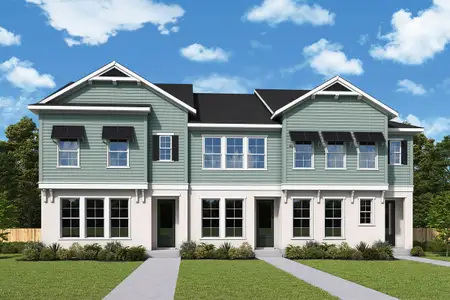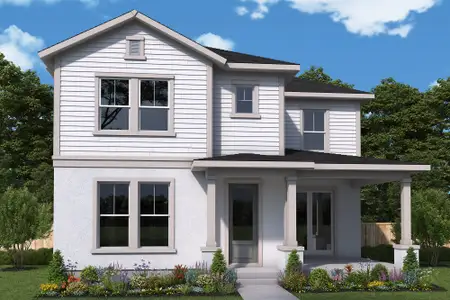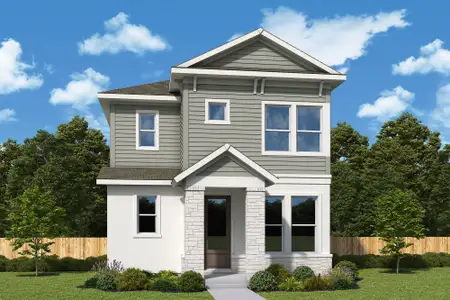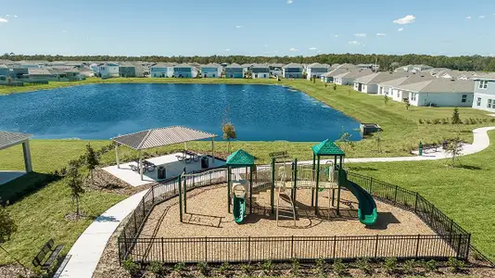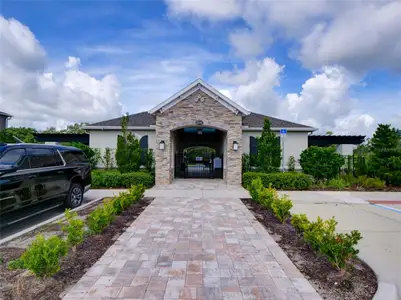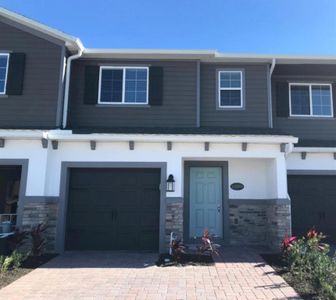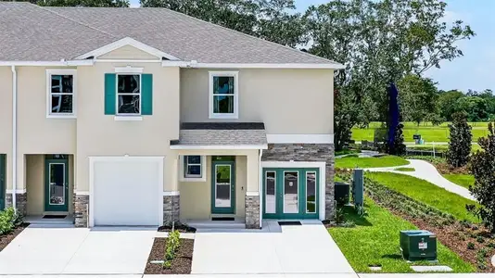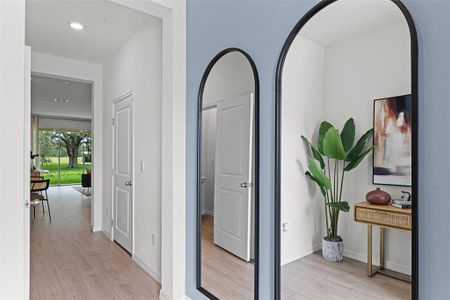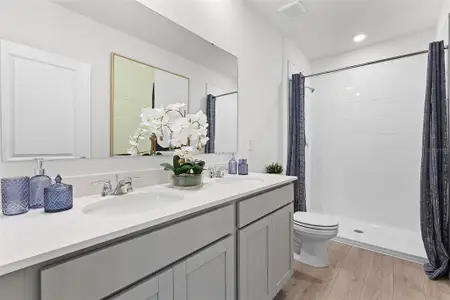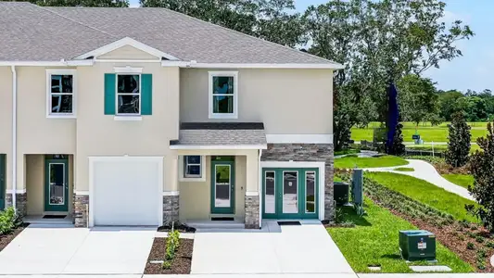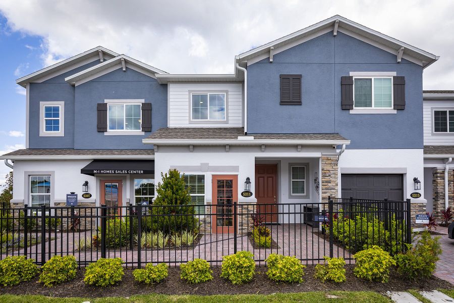
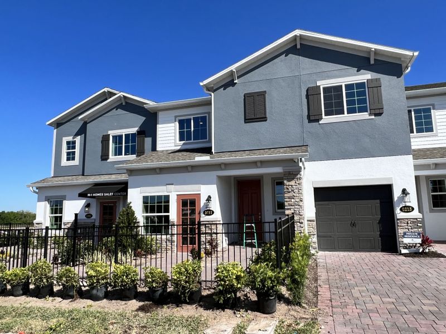
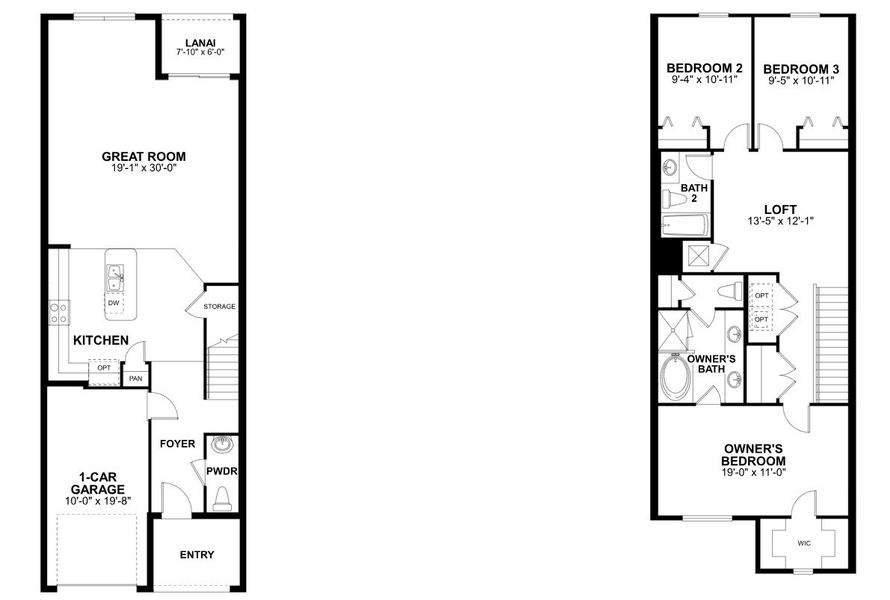
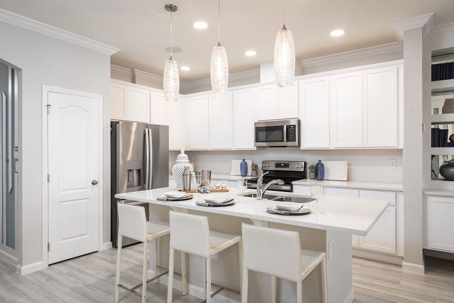
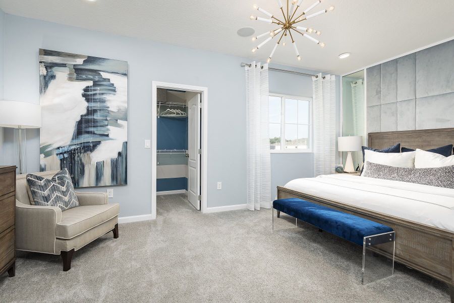
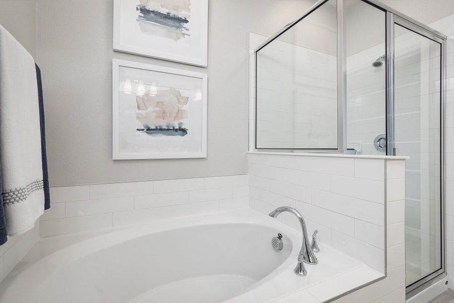
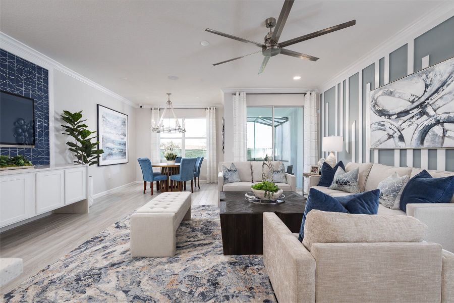







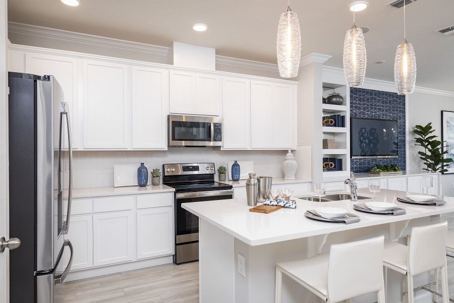
Book your tour. Save an average of $18,473. We'll handle the rest.
- Confirmed tours
- Get matched & compare top deals
- Expert help, no pressure
- No added fees
Estimated value based on Jome data, T&C apply
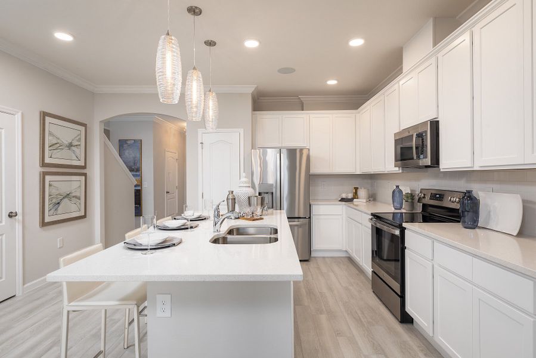
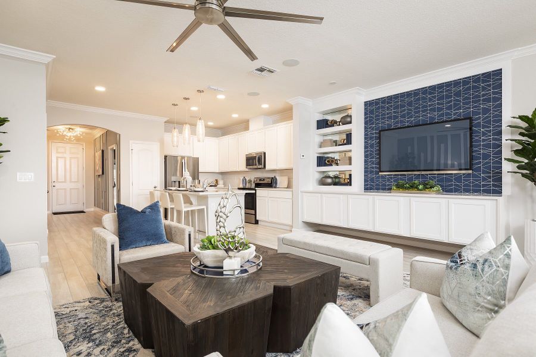
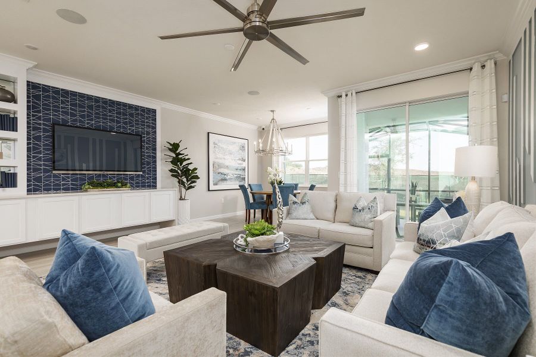
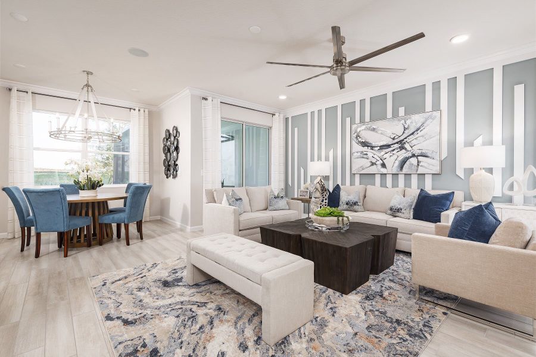
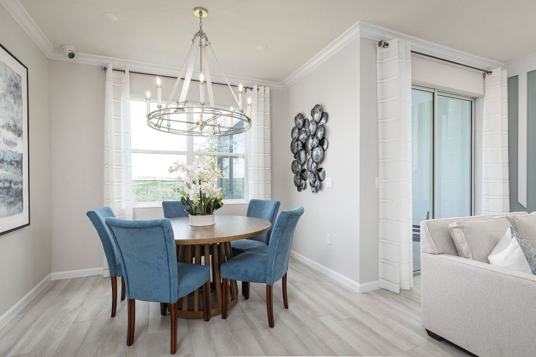
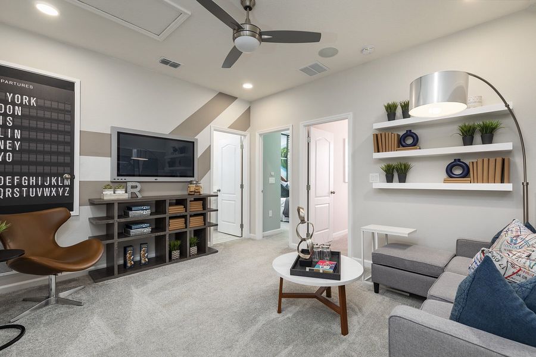
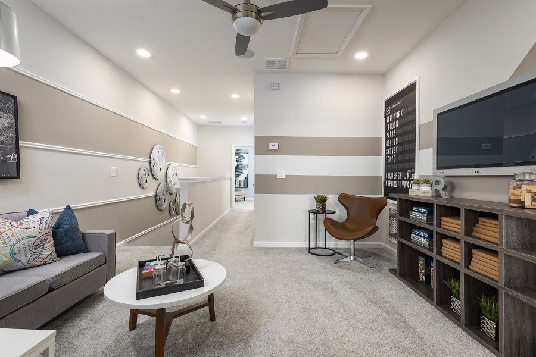
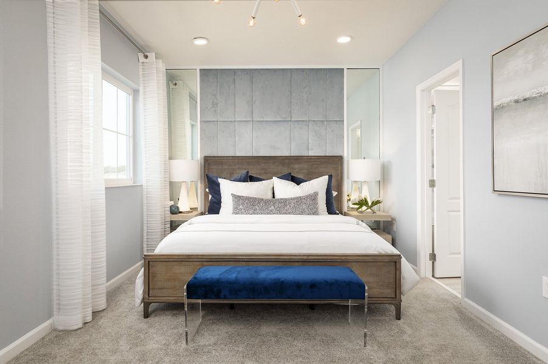
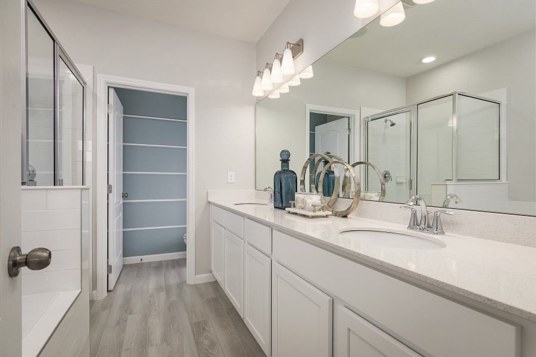
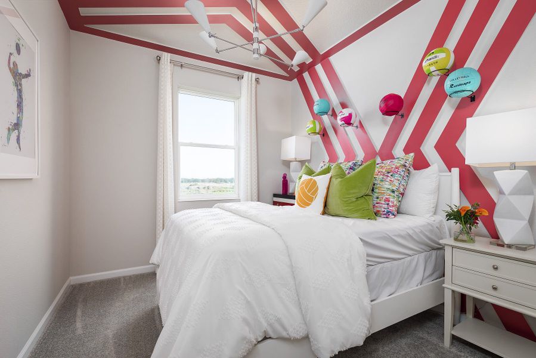
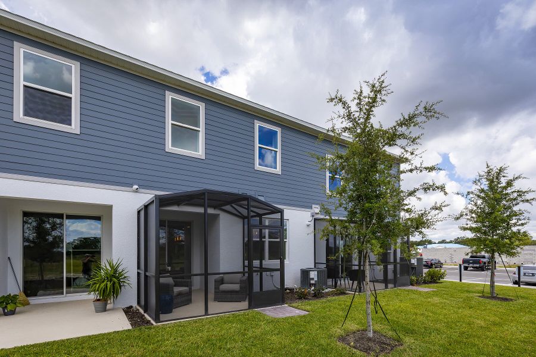
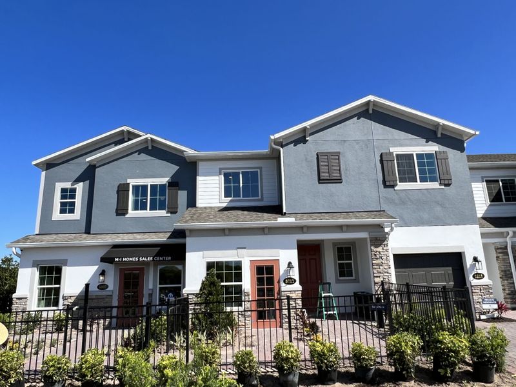
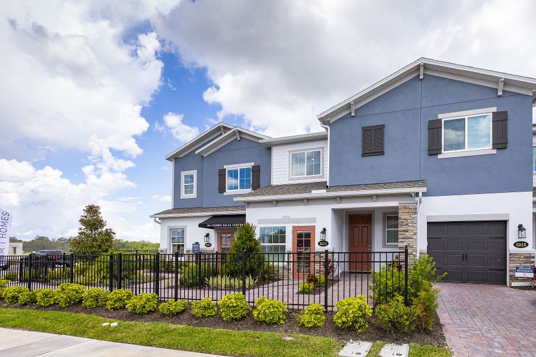
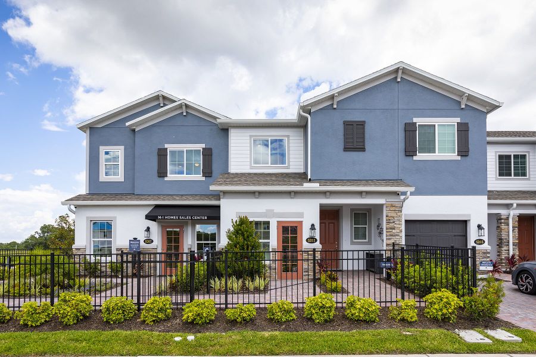
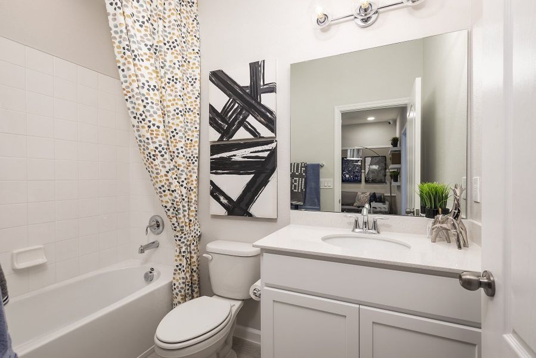
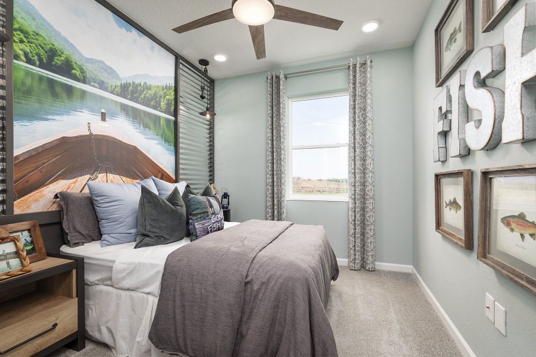
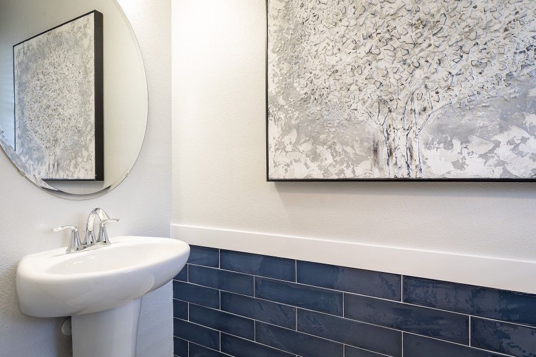
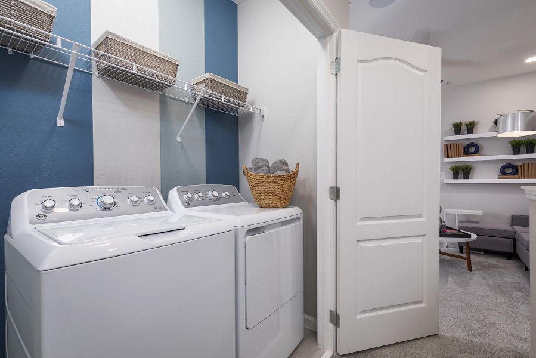
- 3 bd
- 2.5 ba
- 1,846 sqft
5211 Tyson Ranch Blvd, Orlando, FL 32824
Why tour with Jome?
- No pressure toursTour at your own pace with no sales pressure
- Expert guidanceGet insights from our home buying experts
- Exclusive accessSee homes and deals not available elsewhere
Jome is featured in
- Townhouse
- Quick move-in
- $270.86/sqft
- $222/monthly HOA
Home description
Come take a tour of the lovely Santa Maria townhome model in Tyson Ranch to see how spacious, well-lit, and functional this townhome floorplan can live!
Here are the special highlights you can find throughout this model home:
1,846 square feet
3 bedrooms—all on upper level
2.5 bathrooms
2 levels
Loft
Lanai
Plenty of storage
Step foot inside from the welcoming front entry and find yourself in a foyer that has a powder bath immediately off the right and access to the 1-car garage to the left.
Notice the beautiful Whitewash tile flooring that flows throughout the foyer as you meander past the staircase and enter the kitchen that will take your breath away!
This kitchen is well-equipped with Polar White cabinets with crown molding, plentiful countertops, stainless steel GE® appliances, Bakers Street backsplash, a convenient pantry, a large island with a sink and room for seating, and a storage closet found under the stairs across the way!
The great room is so spacious at 19’1”x30’ that you’ll be able to easily fit a dining table and a sizable seating arrangement to hang out with friends. It also boasts a built-in cabinet feature to showcase the room’s full potential. From the windows and the sliding glass doors leading out to the screened-in lanai, you’ll have plenty of light here.
Upstairs is just as impressive with its versatile loft anchoring all the bedrooms. You’ll also appreciate the laundry and a spacious closet located off this space.
For optimum privacy, we designed this floorplan to include the 2 secondary bedrooms at the back of the floor with the loft, the secondary full bathroom, and a linen closet separating them from the owner’s suite.
The owner’s bedroom extends from wall to wall of this townhome, giving you so much room for bedroom furniture! Its walk-in closet will keep your belongings organized, and its bathroom boasts the following features:
Double-sink vanity
Glass-enclosed walk-in shower with a sing door
Separate soaking tub
Private water closet
Floor tile extending to the shower and tub
We’d love to show you this townhome model in person and talk through current opportunities to become the next homeowner at Tyson Ranch!
May also be listed on the M/I Homes website
Information last verified by Jome: Yesterday at 8:33 AM (January 20, 2026)
 Home highlights
Home highlights
Nature preserve in Kissimmee with boardwalks, paddling trails, and historic sites near family-friendly neighborhoods.
Book your tour. Save an average of $18,473. We'll handle the rest.
We collect exclusive builder offers, book your tours, and support you from start to housewarming.
- Confirmed tours
- Get matched & compare top deals
- Expert help, no pressure
- No added fees
Estimated value based on Jome data, T&C apply
Home details
- Property status:
- Move-in ready
- Size:
- 1,846 sqft
- Stories:
- 2
- Beds:
- 3
- Baths:
- 2
- Half baths:
- 1
- Garage spaces:
- 1
- Facing direction:
- South
Construction details
- Builder Name:
- M/I Homes
Home features & finishes
- Garage/Parking:
- GarageAttached Garage
- Interior Features:
- Ceiling-HighWalk-In ClosetBlindsLoft
- Kitchen:
- Furnished Kitchen
- Laundry facilities:
- DryerWasherUtility/Laundry Room
- Property amenities:
- Bathtub in primaryPatioSmart Home System
- Rooms:
- KitchenPowder RoomFamily RoomOpen Concept FloorplanPrimary Bedroom Upstairs

Get a consultation with our New Homes Expert
- See how your home builds wealth
- Plan your home-buying roadmap
- Discover hidden gems
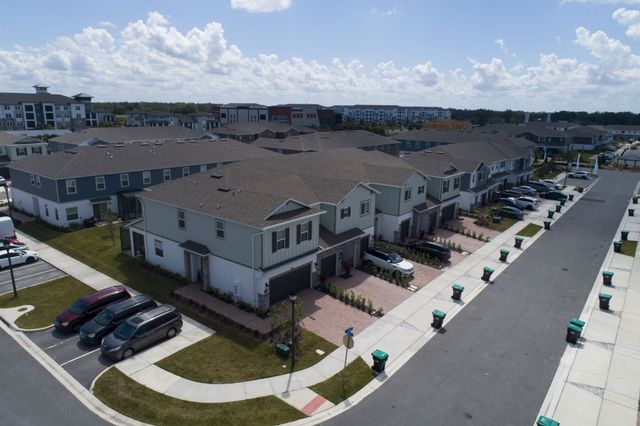
Community details
Tyson Ranch
by M/I Homes, Orlando, FL
- 26 homes
- 1,379 - 1,846 sqft
View Tyson Ranch details
More homes in Tyson Ranch
- Home at address 4180 Campsite Lp, Orlando, FL 32824
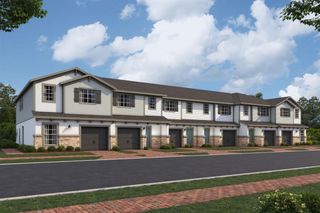
Santa Rosa
$401,990
- 3 bd
- 2.5 ba
- 1,379 sqft
4180 Campsite Lp, Orlando, FL 32824
- Home at address 4160 Campsite Lp, Orlando, FL 32824
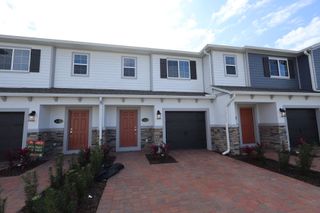
Santa Rosa
$414,990
- 3 bd
- 2.5 ba
- 1,379 sqft
4160 Campsite Lp, Orlando, FL 32824
- Home at address 4156 Campsite Lp, Orlando, FL 32824
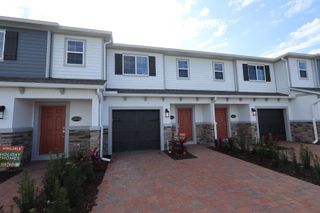
Santa Rosa
$416,990
- 3 bd
- 2.5 ba
- 1,379 sqft
4156 Campsite Lp, Orlando, FL 32824
- Home at address 4132 Campsite Lp, Orlando, FL 32824
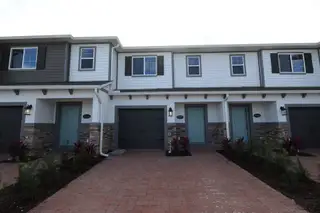
Santa Rosa
$416,990
- 3 bd
- 2.5 ba
- 1,379 sqft
4132 Campsite Lp, Orlando, FL 32824
- Home at address 4136 Campsite Lp, Orlando, FL 32824
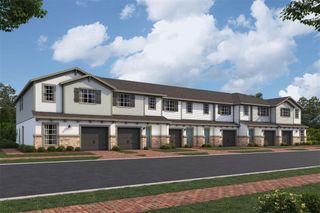
Santa Rosa
$416,990
- 3 bd
- 2.5 ba
- 1,379 sqft
4136 Campsite Lp, Orlando, FL 32824
- Home at address 4108 Campsite Lp, Orlando, FL 32824
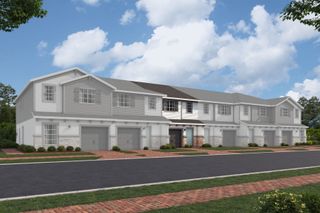
Santa Rosa
$419,990
- 3 bd
- 2.5 ba
- 1,379 sqft
4108 Campsite Lp, Orlando, FL 32824
About the builder - M/I Homes

- 130communities on Jome
- 1,814homes on Jome
Neighborhood
Home address
Schools in Orange County School District
GreatSchools’ Summary Rating calculation is based on 4 of the school’s themed ratings, including test scores, student/academic progress, college readiness, and equity. This information should only be used as a reference. Jome is not affiliated with GreatSchools and does not endorse or guarantee this information. Please reach out to schools directly to verify all information and enrollment eligibility. Data provided by GreatSchools.org © 2025
Places of interest
Getting around
Air quality
Noise level
A Soundscore™ rating is a number between 50 (very loud) and 100 (very quiet) that tells you how loud a location is due to environmental noise.

Considering this home?
Our expert will guide your tour, in-person or virtual
Need more information?
Text or call (888) 486-2818
Financials
Estimated monthly payment
Let us help you find your dream home
How many bedrooms are you looking for?
Similar homes nearby
Recently added communities in this area
Nearby communities in Orlando
New homes in nearby cities
More New Homes in Orlando, FL
- Jome
- New homes search
- Florida
- Greater Orlando Area
- Orange County
- Orlando
- Tyson Ranch
- 5211 Tyson Ranch Blvd, Orlando, FL 32824


