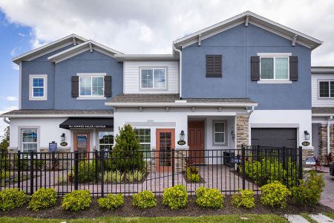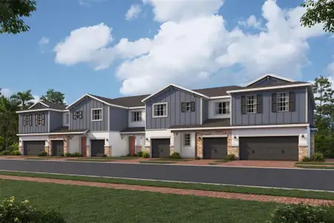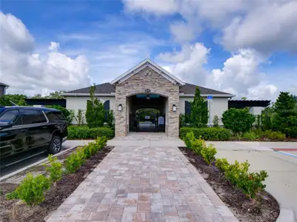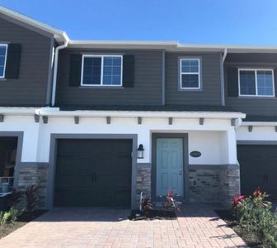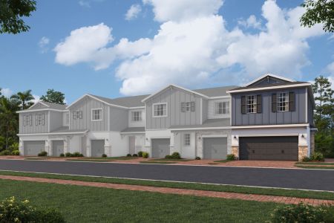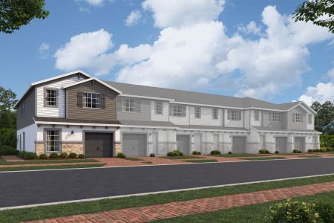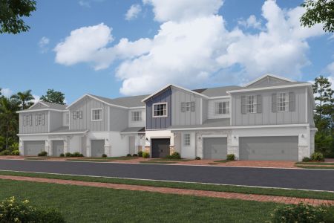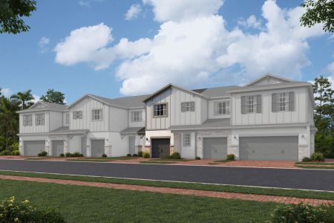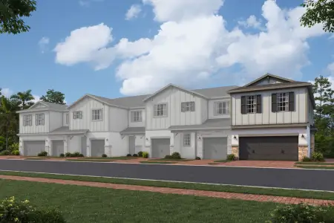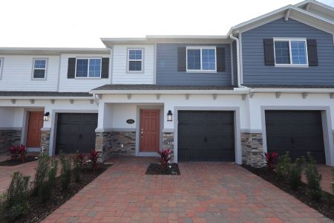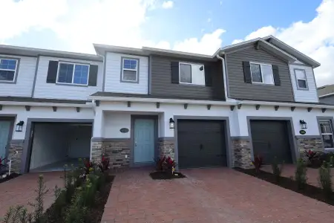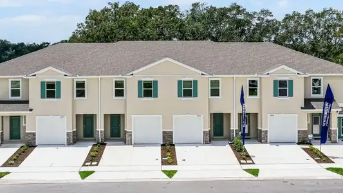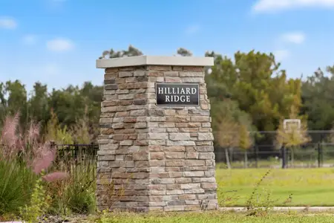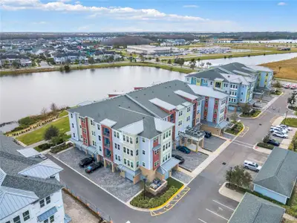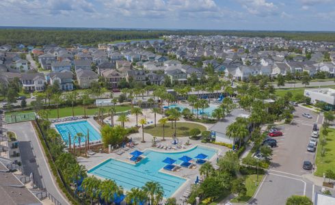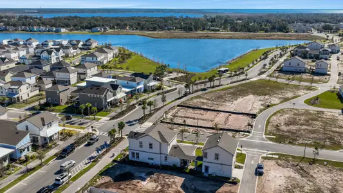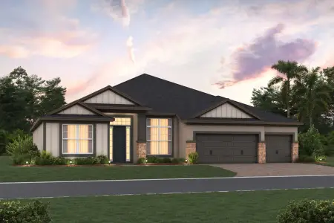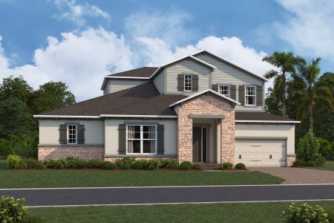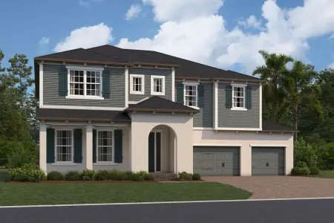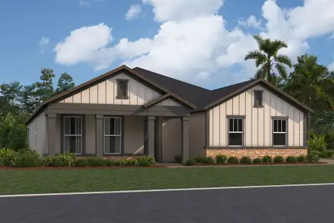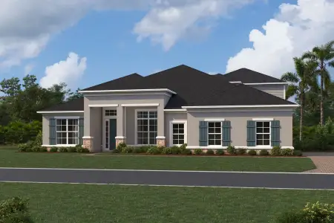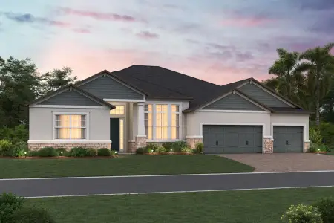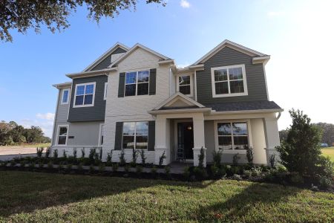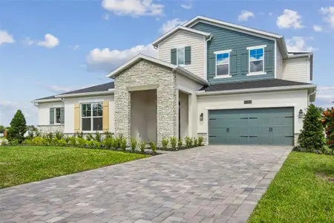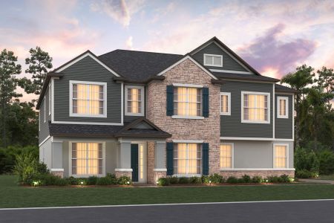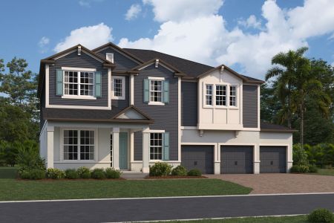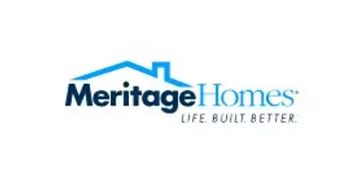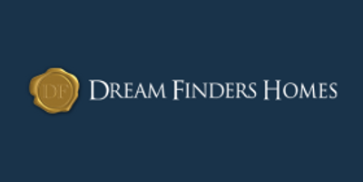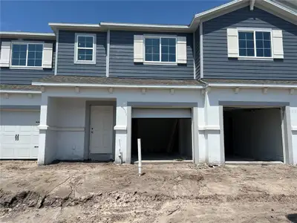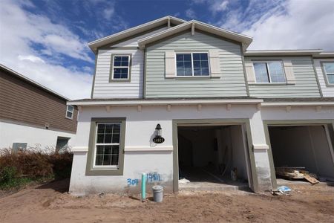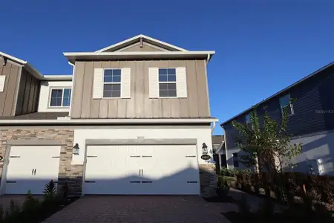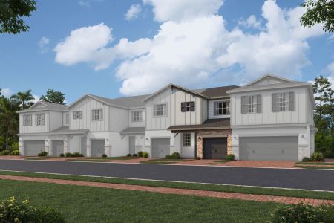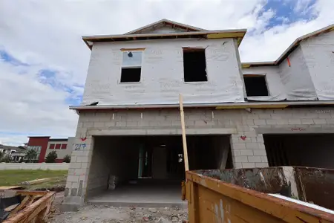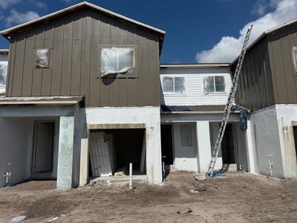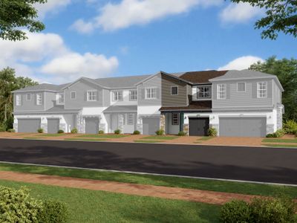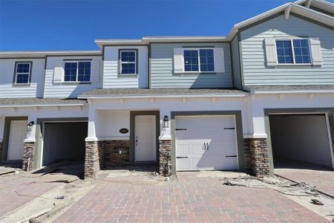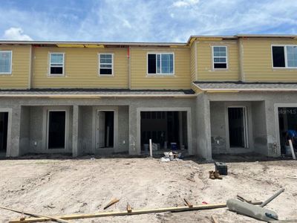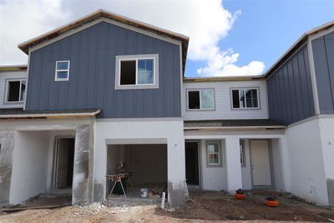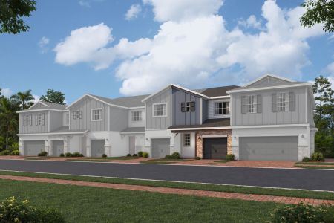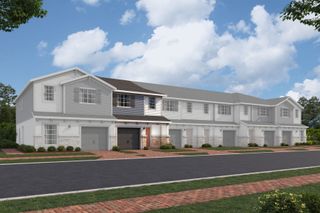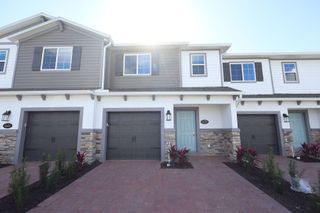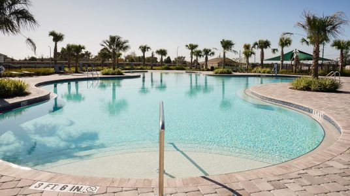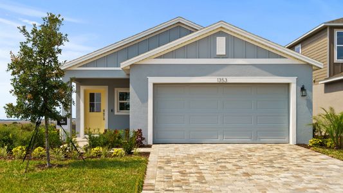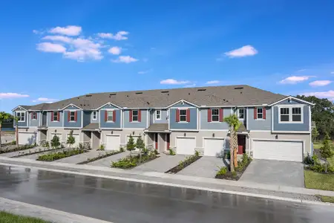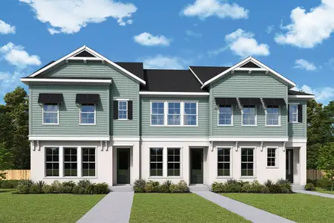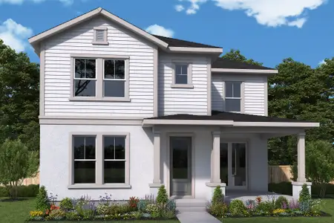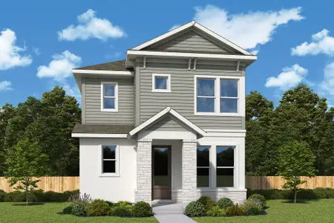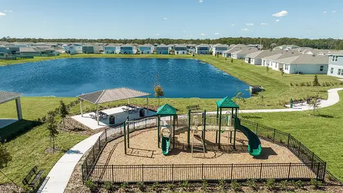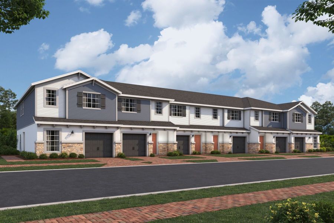
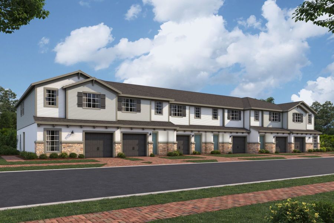

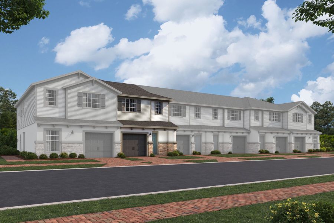
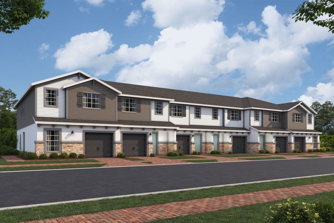
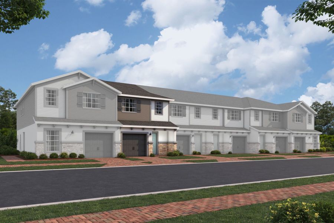
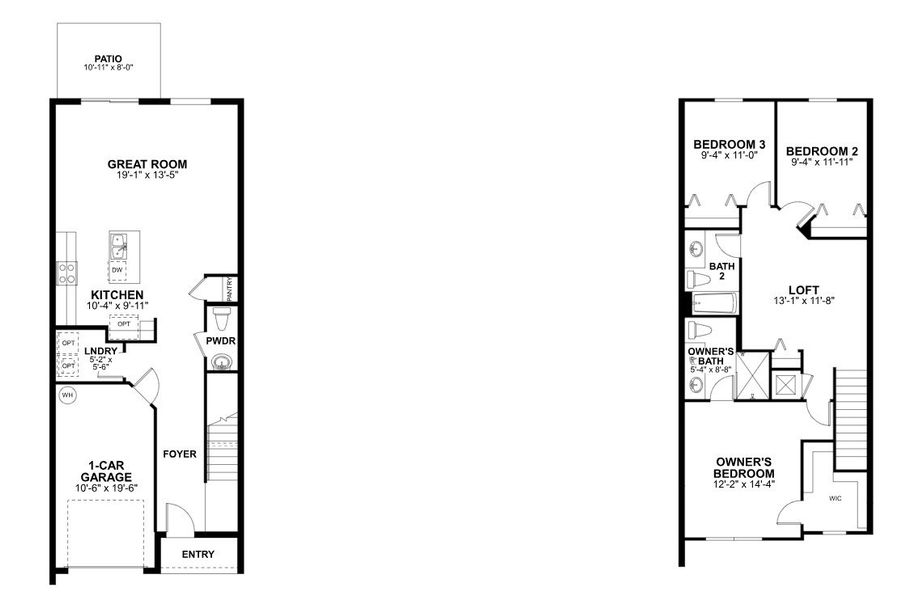







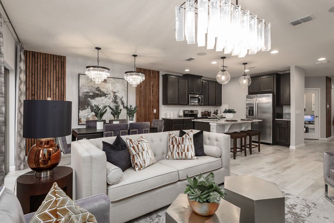
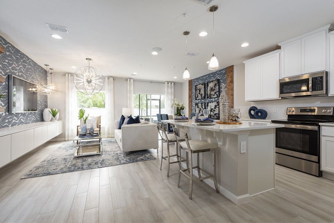
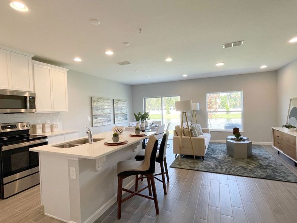
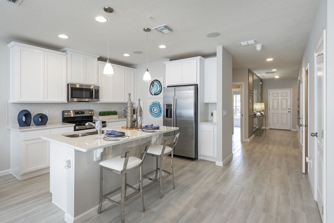
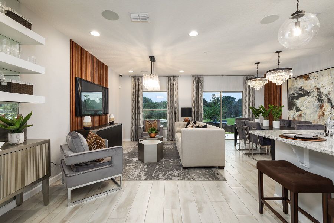
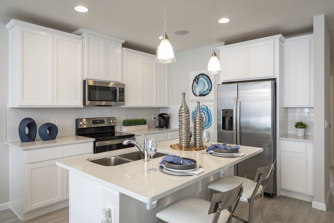
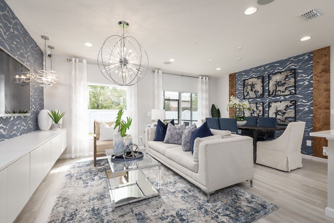
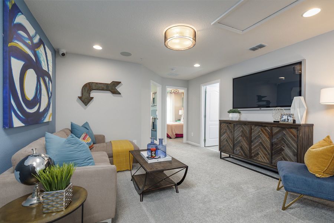
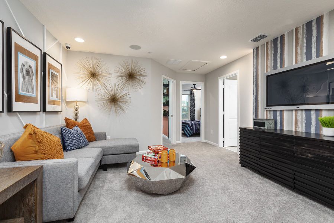
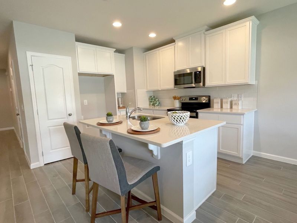
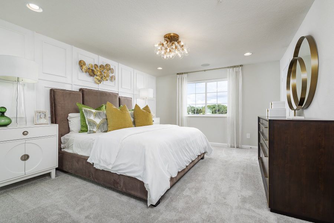
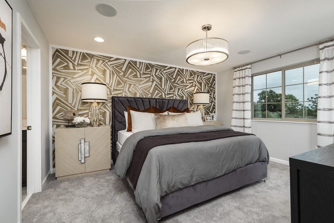
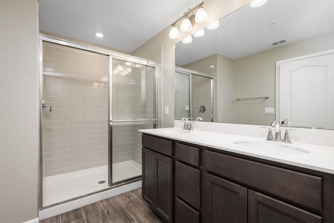
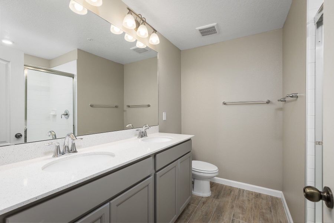
- 3 bd
- 2.5 ba
- 1,569 sqft
San Jose plan in Tyson Ranch by M/I Homes
New Homes for Sale Near 5207 Tyson Ranch Blvd, Orlando, FL 32824
About this Plan
Welcome home to our newest townhome plan, the San Jose. This plan is designed for the way people live today:
3 bedrooms
2.5 bathrooms
Loft
Inside, find the kitchen and great room space located in the back of the home and away from the entrance, allowing for more privacy. The open-concept kitchen space flows into the family room, creating the perfect space for entertaining friends and family.
The kitchen boasts the following features:
42” cabinets
GE® stainless steel appliances
Closet pantry
Working island with seating
The powder bath and the destination laundry room complete the first floor. You'll access the patio and backyard from a sliding glass door off the great room, where birthday parties and barbecues are waiting to happen.
Upstairs, first be greeted by the loft. This space will make a great home office, game room, home theater, or daily yoga retreat. Find 2 secondary bedrooms sharing a hall bath in the back of the home, while the owner’s suite is in the front. The owner’s suite boasts a large walk-in closet and an en-suite bath with a dual-sink vanity and a large shower.
The San Jose is backed by M/I Homes’ 10-Year Warranty Commitment. Combined with our ENERGY STAR® features, this home will save you money month after month on the cost of homeownership.
Think this could be the new townhome for you?
May also be listed on the M/I Homes website
Information last verified by Jome: Wednesday at 11:18 AM (August 13, 2025)
Plan details
- Name:
- San Jose
- Property status:
- Sold
- Size:
- 1,569 sqft
- Stories:
- 2
- Beds:
- 3
- Baths:
- 2
- Half baths:
- 1
- Garage spaces:
- 1
Plan features & finishes
- Garage/Parking:
- Garage
- Interior Features:
- Walk-In ClosetLoft
- Laundry facilities:
- Utility/Laundry Room
- Property amenities:
- PatioSmart Home System
- Rooms:
- KitchenFamily RoomOpen Concept FloorplanPrimary Bedroom Upstairs
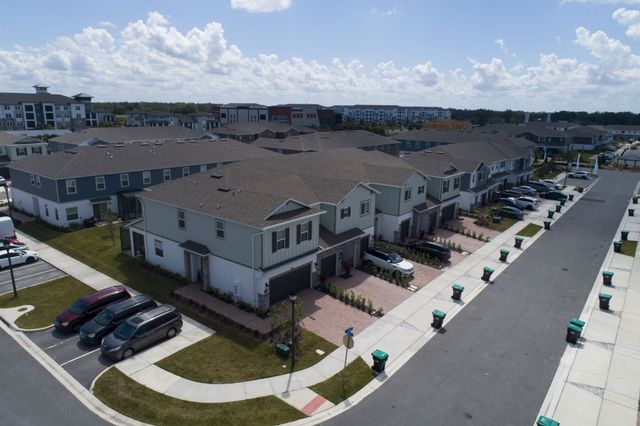
Community details
Tyson Ranch
by M/I Homes, Orlando, FL
- 26 homes
- 1,379 - 1,846 sqft
View Tyson Ranch details
Want to know more about what's around here?
The San Jose floor plan is part of Tyson Ranch, a new home community by M/I Homes, located in Orlando, FL. Visit the Tyson Ranch community page for full neighborhood insights, including nearby schools, shopping, walk & bike-scores, commuting, air quality & natural hazards.

Homes built from this plan
Available homes in Tyson Ranch
- Home at address 4180 Campsite Lp, Orlando, FL 32824
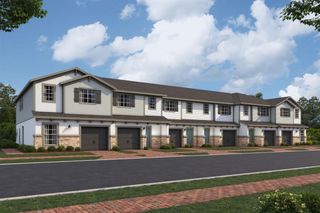
$401,990
Under construction- 3 bd
- 2.5 ba
- 1,379 sqft
4180 Campsite Lp, Orlando, FL 32824
- Home at address 4160 Campsite Lp, Orlando, FL 32824
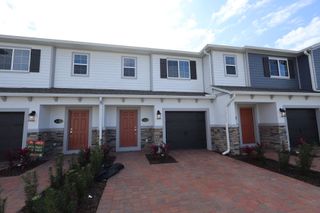
$414,990
Move-in ready- 3 bd
- 2.5 ba
- 1,379 sqft
4160 Campsite Lp, Orlando, FL 32824
- Home at address 4136 Campsite Lp, Orlando, FL 32824
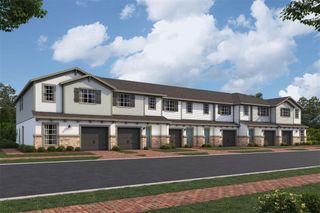
$416,990
Under construction- 3 bd
- 2.5 ba
- 1,379 sqft
4136 Campsite Lp, Orlando, FL 32824
- Home at address 4132 Campsite Lp, Orlando, FL 32824
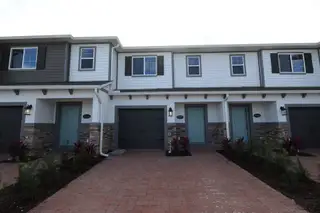
$416,990
Move-in ready- 3 bd
- 2.5 ba
- 1,379 sqft
4132 Campsite Lp, Orlando, FL 32824
- Home at address 4156 Campsite Lp, Orlando, FL 32824
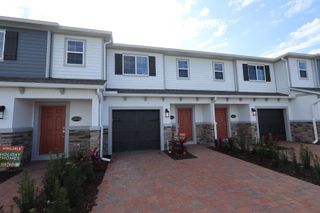
$416,990
Move-in ready- 3 bd
- 2.5 ba
- 1,379 sqft
4156 Campsite Lp, Orlando, FL 32824
- Home at address 4108 Campsite Lp, Orlando, FL 32824
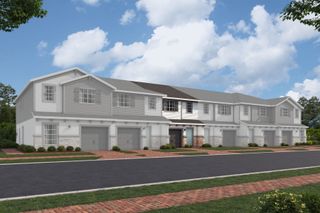
$419,990
Under construction- 3 bd
- 2.5 ba
- 1,379 sqft
4108 Campsite Lp, Orlando, FL 32824
Financials
Nearby communities in Orlando
Homes in Orlando Neighborhoods
- Vista East
- City Of Orlando-Goaa
- Vista Park
- Lake Nona South
- College Park
- Lawsona-Fern Creek
- Holden Heights
- Orlando International Airport
- Meadow Woods
- Wadeview Park
- Lake Nona Estates
- Colonialtown North
- Audubon Park
- South Orange
- Park Lake-Highland
- Lake Frendrica
- Lake Nona Central
- Princeton-Silver Star
- Signal Hill
- Central Business District
- Lake Como
- Rock Lake
- Alafaya
Homes in Orlando by M/I Homes
Recently added communities in this area
Other Builders in Orlando, FL
Nearby sold homes
New homes in nearby cities
More New Homes in Orlando, FL
- Jome
- New homes search
- Florida
- Greater Orlando Area
- Orange County
- Orlando
- Tyson Ranch
- 5207 Tyson Ranch Blvd, Orlando, FL 32824


