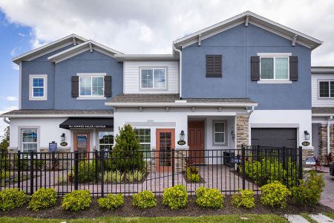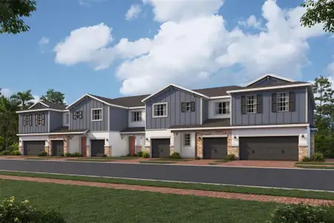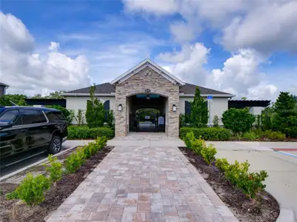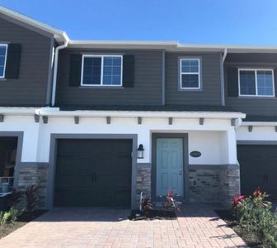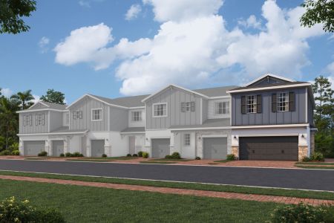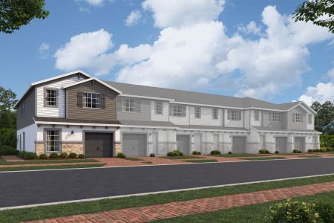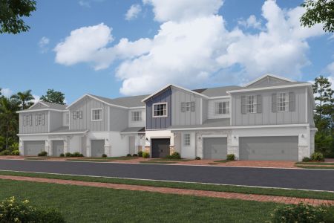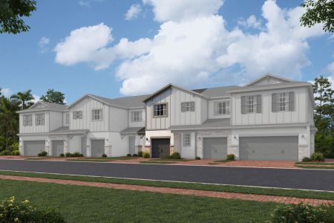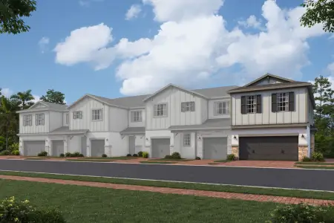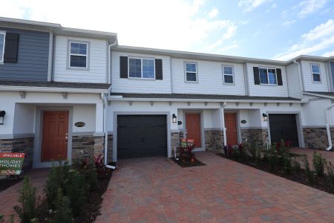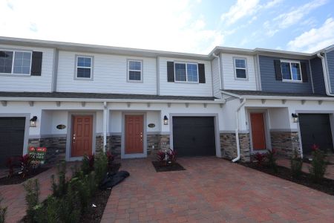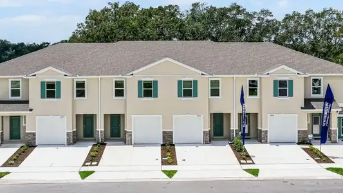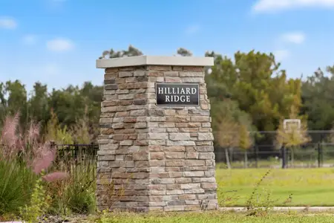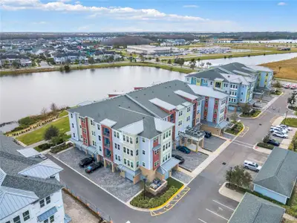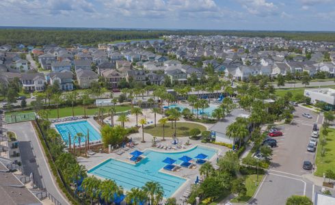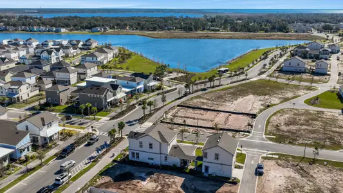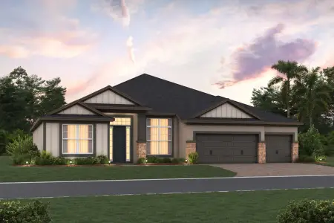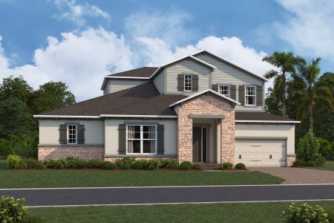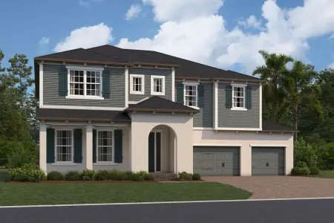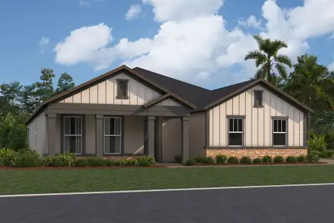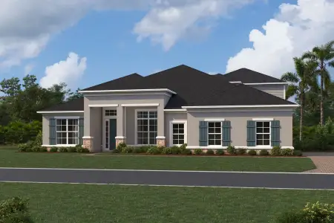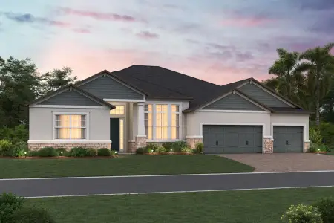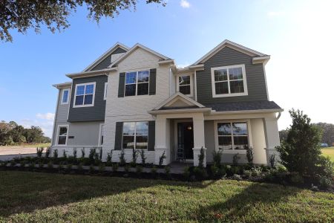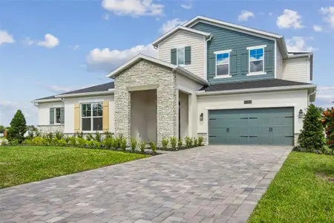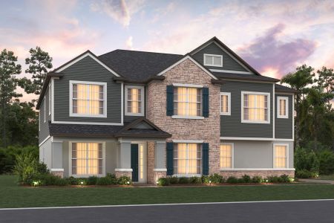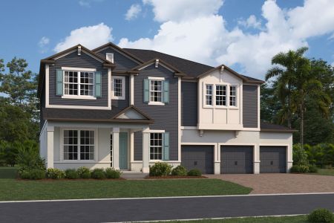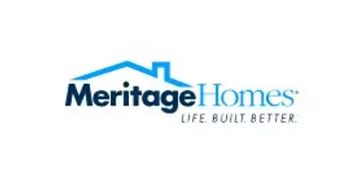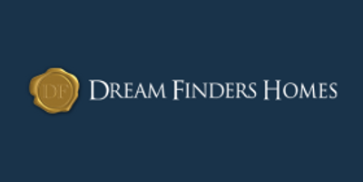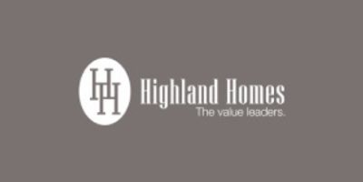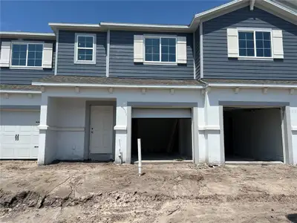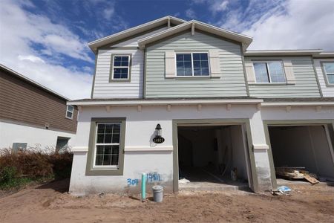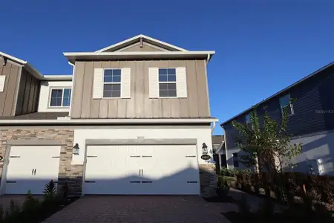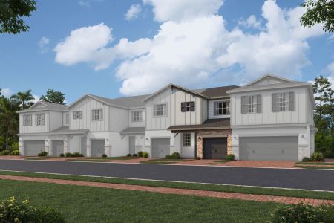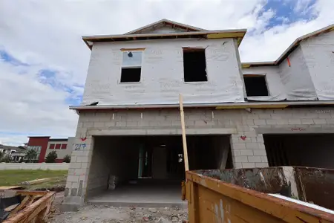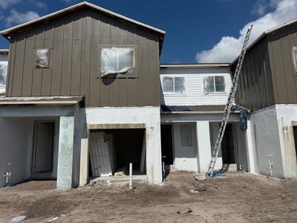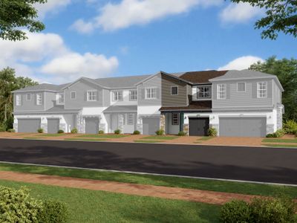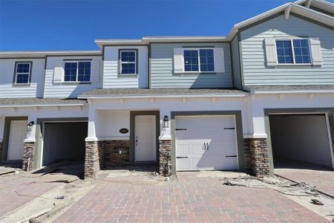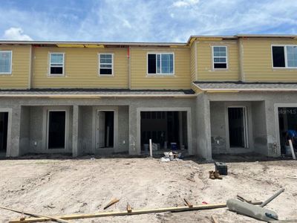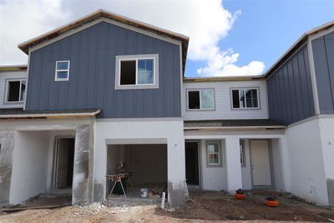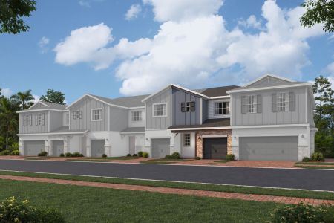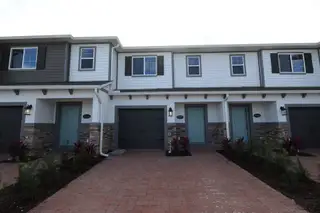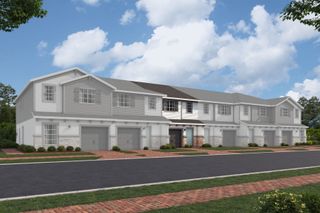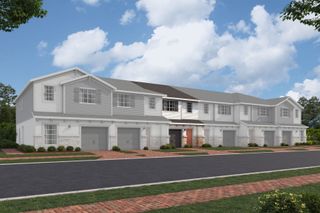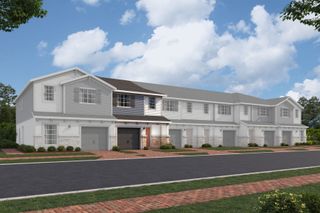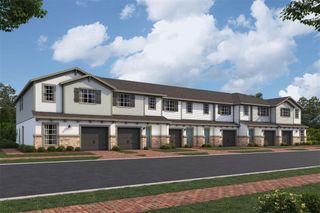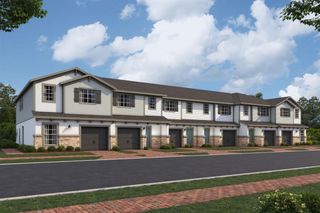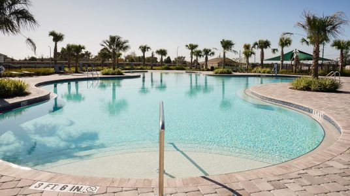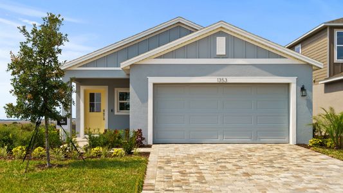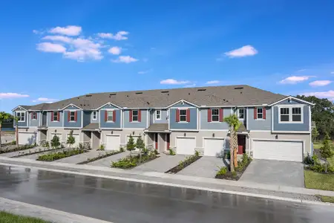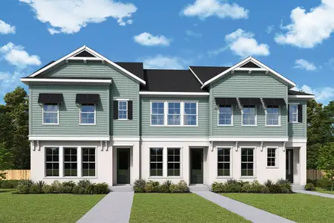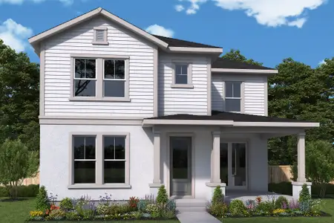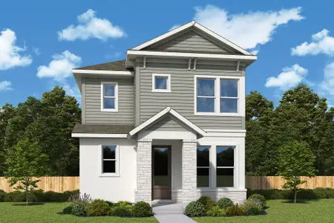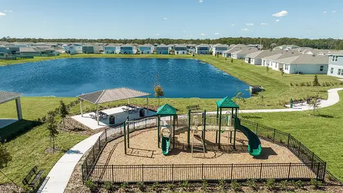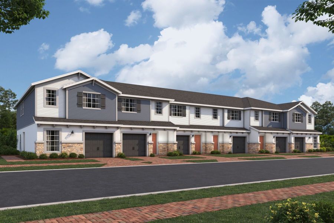
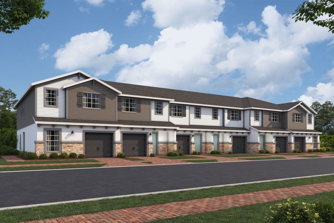
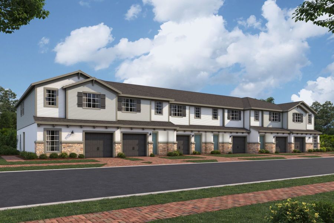
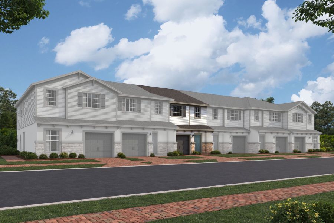


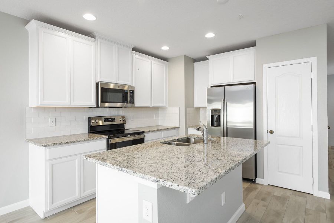







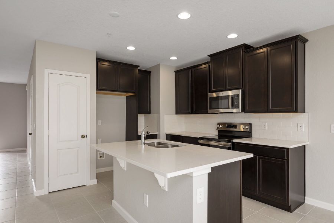
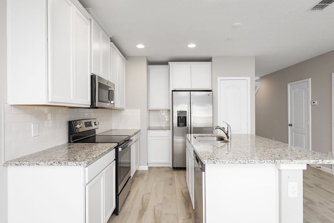

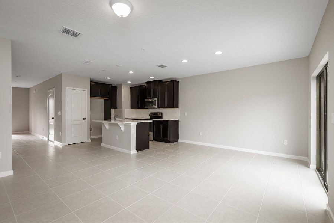

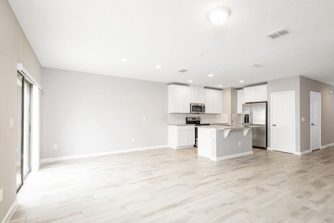

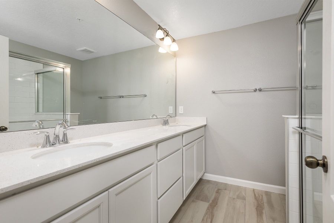
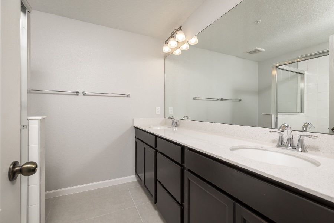

- 3 bd
- 2.5 ba
- 1,379 sqft
Santa Rosa plan in Tyson Ranch by M/I Homes
New Homes for Sale Near 5207 Tyson Ranch Blvd, Orlando, FL 32824
About this Plan
The Santa Rosa is a great townhome floorplan in Orlando featuring the following:
3 bedrooms
2.5 bathrooms
1-car garage with a 2-car wide paver driveway
You’ll love the open-concept living space this townhome offers. The kitchen flows into the family room and continues to the nook, creating a great entertaining space and keeping everyone in the conversation.
A sliding glass door off the nook leads you to the patio and backyard, where wonderful summer memories are bound to take place.
First Floor
The kitchen features 42” cabinets, an oversized kitchen island with seating area, GE® stainless steel appliances, and a pantry.
You’ll also find a powder bath so guests don’t have to wander upstairs, an under-the-stairs closet for storage, and a pantry to hold snacks galore.
Second Floor
Head upstairs and you’ll find the loft, 2 secondary bedrooms, a hall bath, the owner’s suite, and the laundry hookups.
The owner’s suite boasts a huge walk-in closet and ample natural light, and the en-suite bath features dual sinks and a large shower.
About This Home's Energy Efficiency
This home is 100% ENERGY STAR® 3.1 certified, meaning that you will save on your monthly cost of homeownership as you live in it. Some of the energy saving features include:
Core Fill insulation in the block walls
R-38 ceiling insulation
Radiant Roof Barrier
Low-E, double-pane, windows
ENERGY STAR® appliances
May also be listed on the M/I Homes website
Information last verified by Jome: Wednesday at 11:19 AM (August 13, 2025)
Plan details
- Name:
- Santa Rosa
- Property status:
- Sold
- Size:
- 1,379 sqft
- Stories:
- 2
- Beds:
- 3
- Baths:
- 2
- Half baths:
- 1
- Garage spaces:
- 1
Plan features & finishes
- Garage/Parking:
- Garage
- Interior Features:
- Walk-In ClosetLoft
- Laundry facilities:
- Utility/Laundry Room
- Property amenities:
- PatioSmart Home System
- Rooms:
- KitchenFamily RoomOpen Concept FloorplanPrimary Bedroom Upstairs
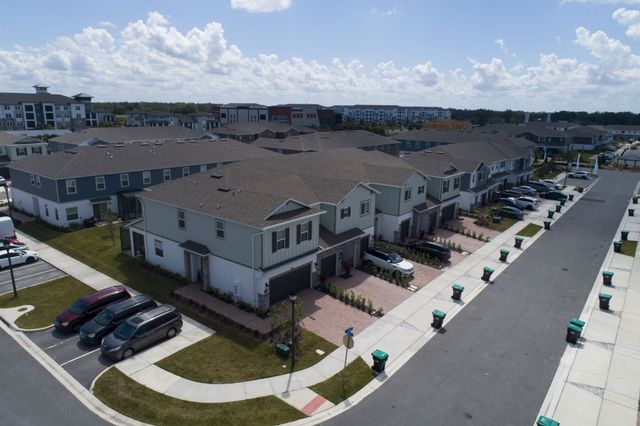
Community details
Tyson Ranch
by M/I Homes, Orlando, FL
- 26 homes
- 1,379 - 1,846 sqft
View Tyson Ranch details
Want to know more about what's around here?
The Santa Rosa floor plan is part of Tyson Ranch, a new home community by M/I Homes, located in Orlando, FL. Visit the Tyson Ranch community page for full neighborhood insights, including nearby schools, shopping, walk & bike-scores, commuting, air quality & natural hazards.

Homes built from this plan
Available homes in Tyson Ranch
- Home at address 4108 Campsite Lp, Orlando, FL 32824
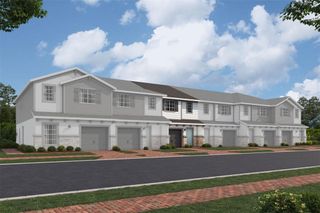
$419,990
Under construction- 3 bd
- 2.5 ba
- 1,379 sqft
4108 Campsite Lp, Orlando, FL 32824
- Home at address 4164 Campsite Lp, Orlando, FL 32824
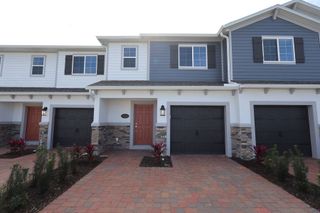
$431,990
Move-in ready- 3 bd
- 2.5 ba
- 1,569 sqft
4164 Campsite Lp, Orlando, FL 32824
- Home at address 4116 Campsite Lp, Orlando, FL 32824
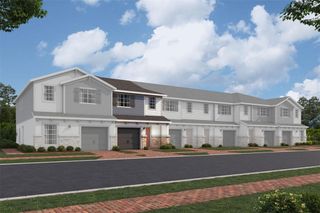
$434,990
Under construction- 3 bd
- 2.5 ba
- 1,569 sqft
4116 Campsite Lp, Orlando, FL 32824
- Home at address 4104 Campsite Lp, Orlando, FL 32824
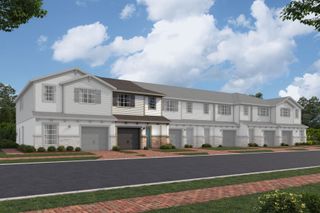
$434,990
Under construction- 3 bd
- 2.5 ba
- 1,569 sqft
4104 Campsite Lp, Orlando, FL 32824
- Home at address 4116 Campsite Lp, Orlando, FL 32824

$434,990
Under construction- 3 bd
- 2.5 ba
- 1,569 sqft
4116 Campsite Lp, Orlando, FL 32824
- Home at address 4140 Campsite Lp, Orlando, FL 32824
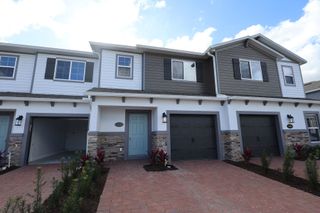
$436,990
Move-in ready- 3 bd
- 2.5 ba
- 1,569 sqft
4140 Campsite Lp, Orlando, FL 32824
Financials
Nearby communities in Orlando
Homes in Orlando Neighborhoods
- Vista East
- City Of Orlando-Goaa
- Vista Park
- Lake Nona South
- College Park
- Lawsona-Fern Creek
- Holden Heights
- Orlando International Airport
- Meadow Woods
- Wadeview Park
- Lake Nona Estates
- Colonialtown North
- Audubon Park
- South Orange
- Park Lake-Highland
- Lake Frendrica
- Lake Nona Central
- Princeton-Silver Star
- Signal Hill
- Central Business District
- Lake Como
- Rock Lake
- Alafaya
Homes in Orlando by M/I Homes
Recently added communities in this area
Other Builders in Orlando, FL
Nearby sold homes
New homes in nearby cities
More New Homes in Orlando, FL
- Jome
- New homes search
- Florida
- Greater Orlando Area
- Orange County
- Orlando
- Tyson Ranch
- 5207 Tyson Ranch Blvd, Orlando, FL 32824


