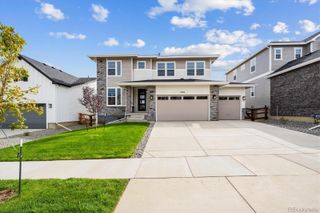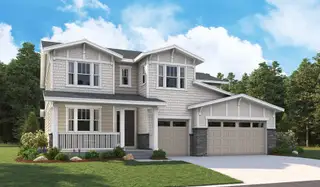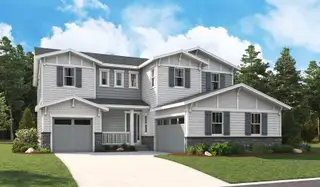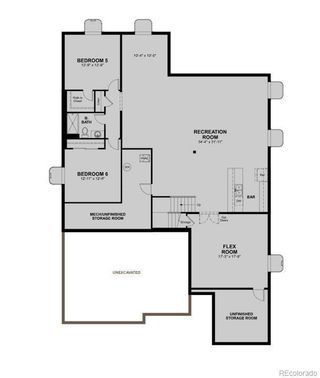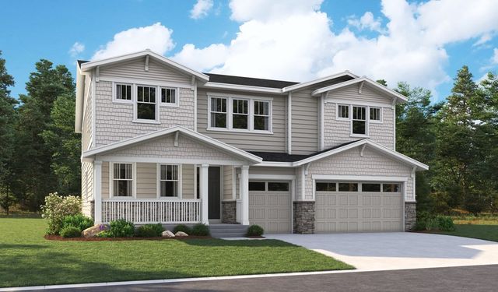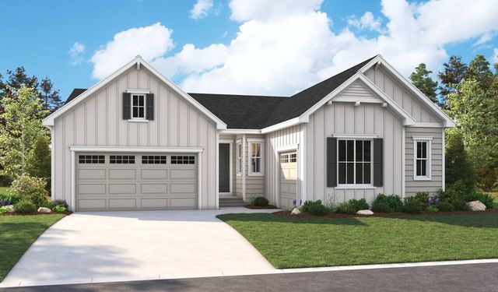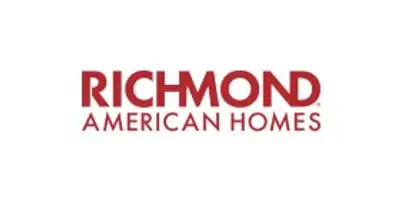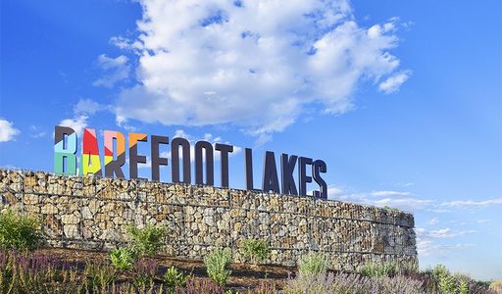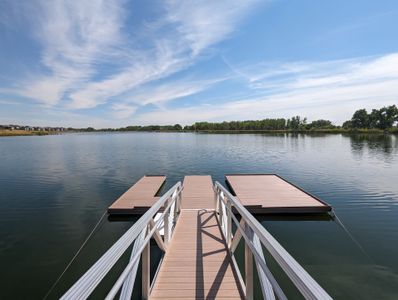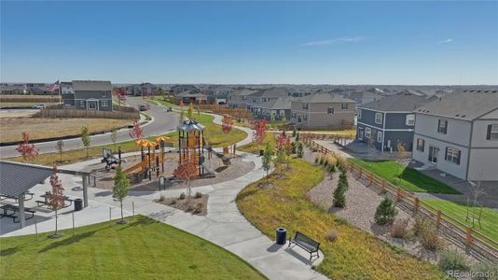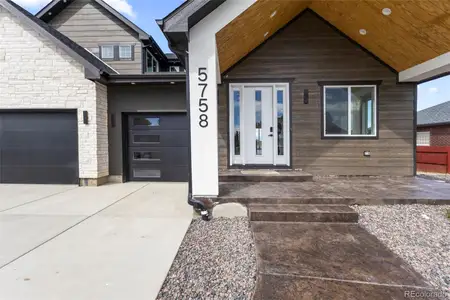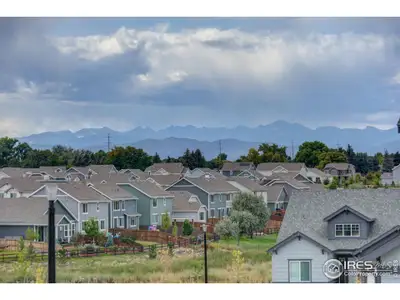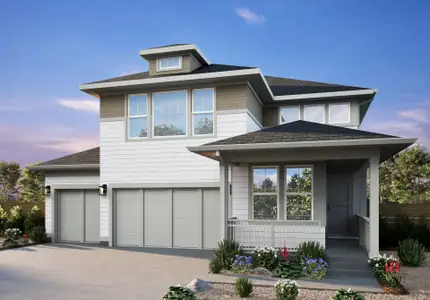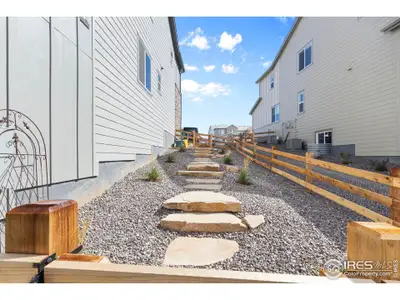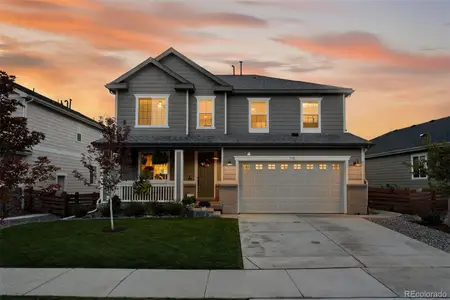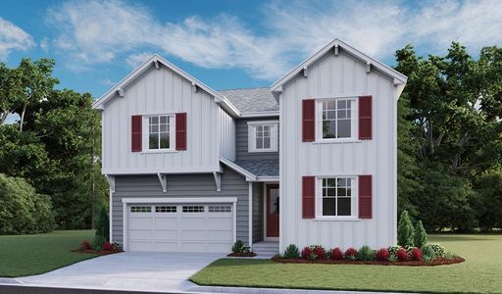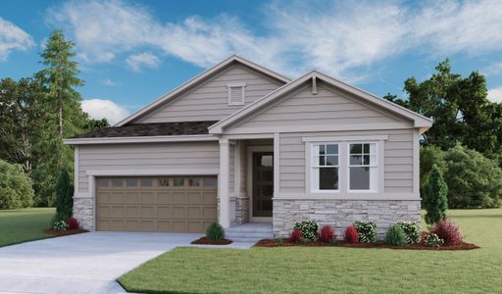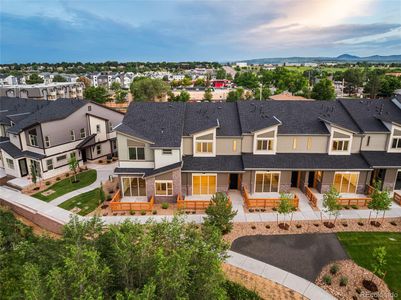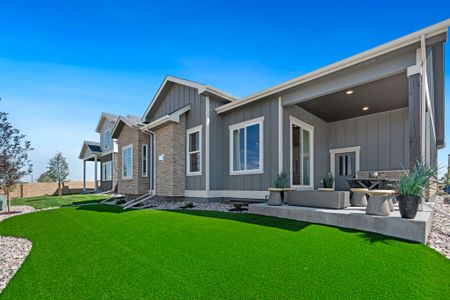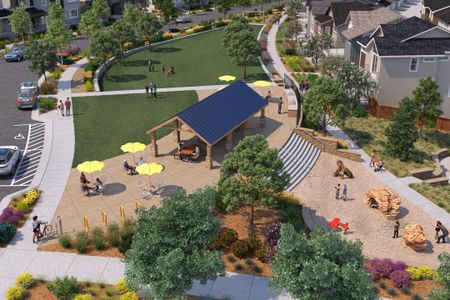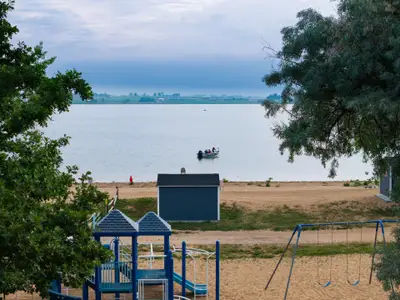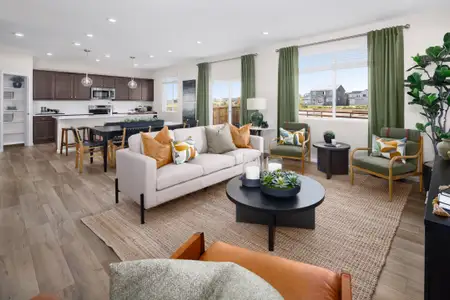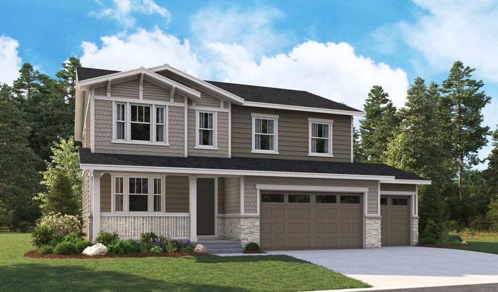
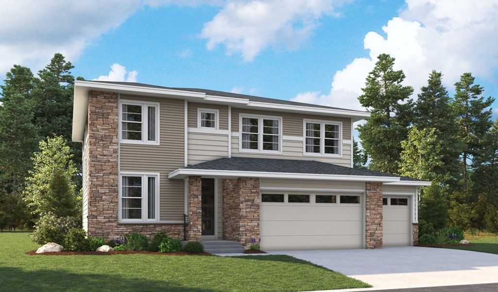
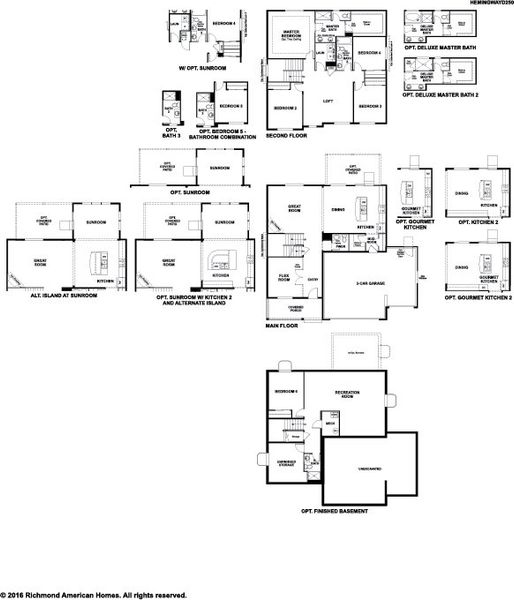
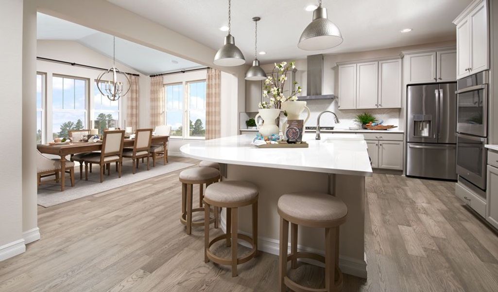
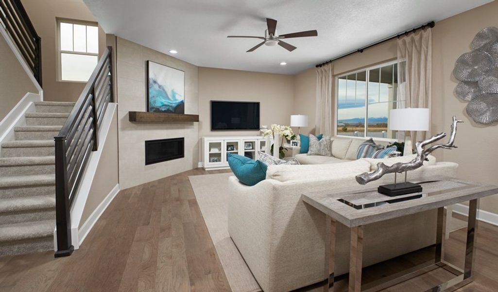
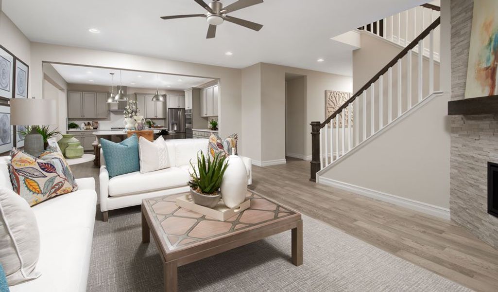
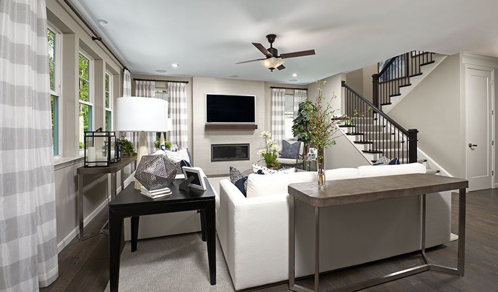







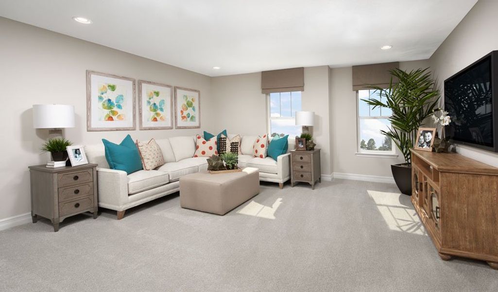
Book your tour. Save an average of $18,473. We'll handle the rest.
- Confirmed tours
- Get matched & compare top deals
- Expert help, no pressure
- No added fees
Estimated value based on Jome data, T&C apply
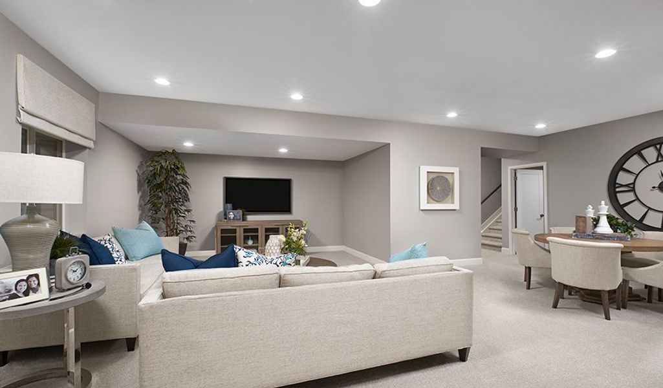
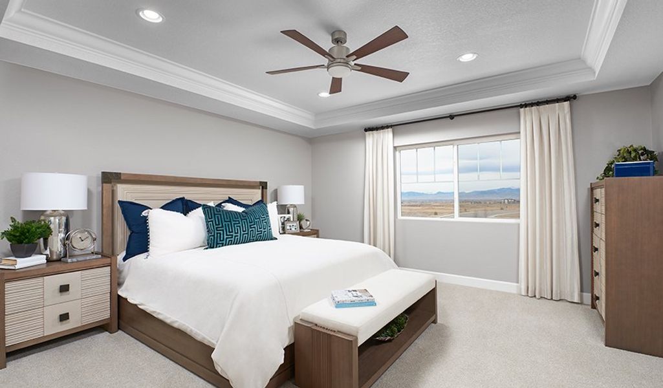
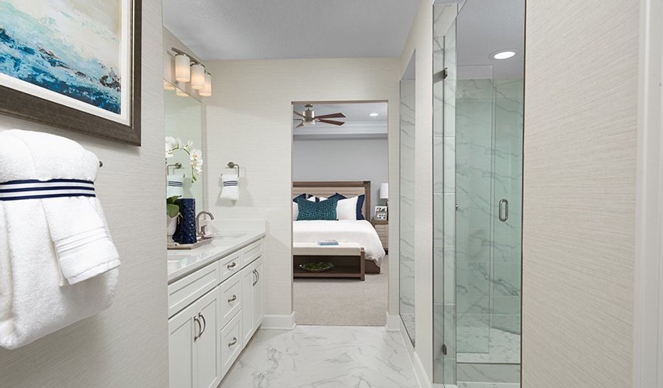
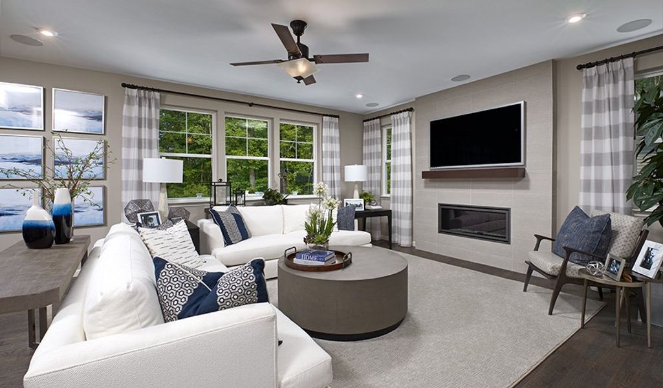
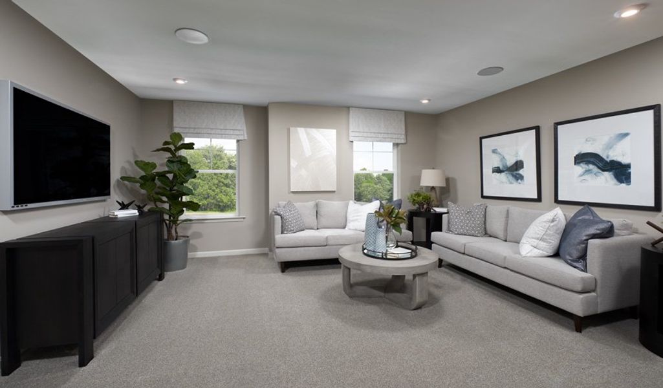
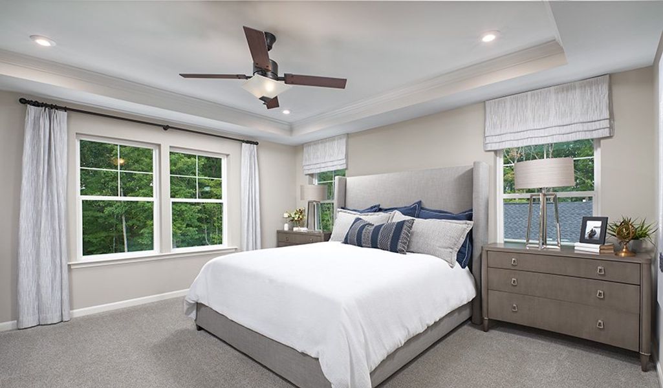
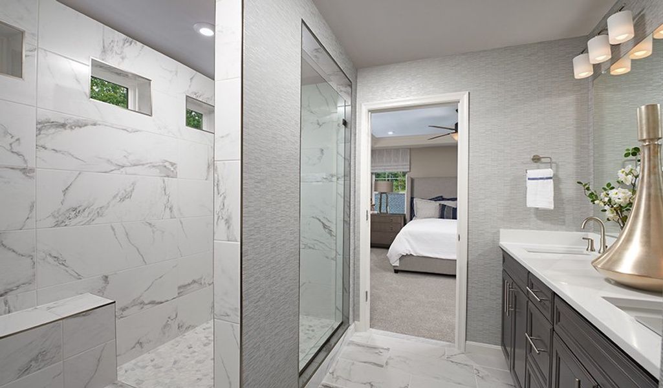
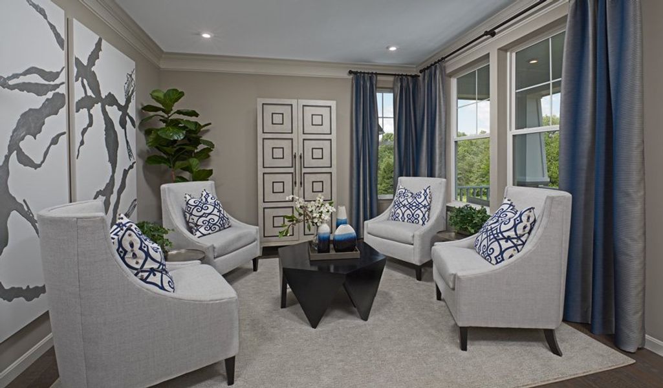
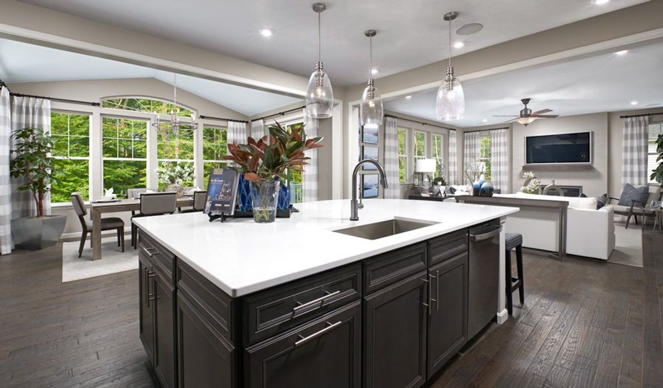
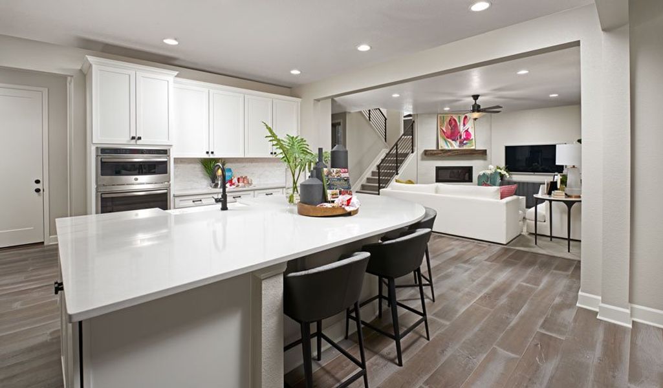
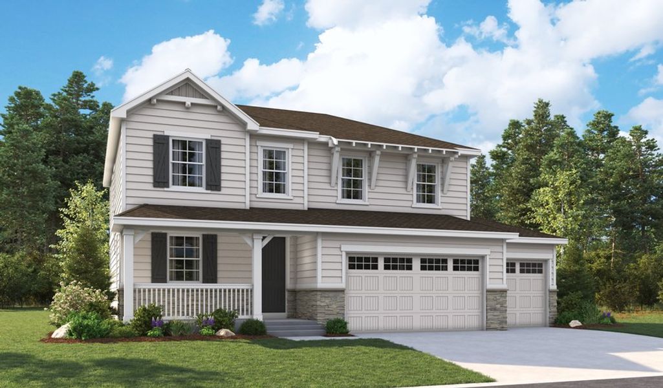
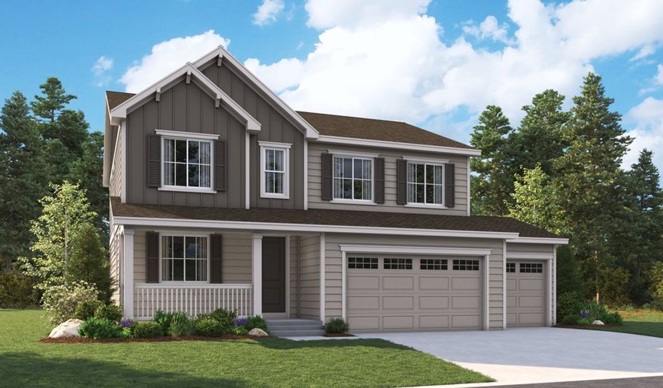
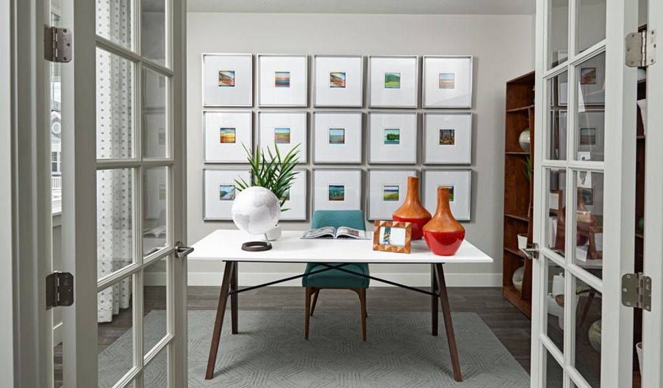
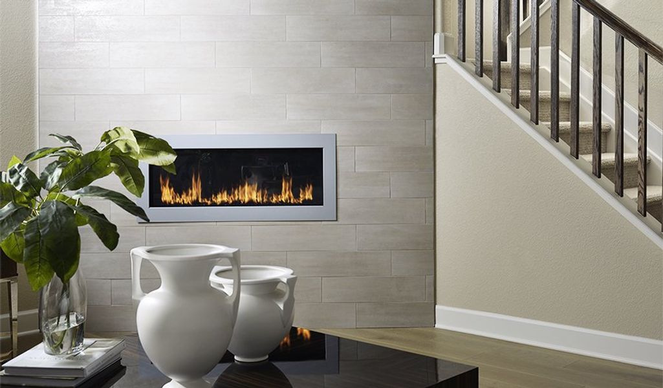
- 5 bd
- 3.5 ba
- 3,690 sqft
5583 Riverbend Ave, Firestone, CO 80504
Why tour with Jome?
- No pressure toursTour at your own pace with no sales pressure
- Expert guidanceGet insights from our home buying experts
- Exclusive accessSee homes and deals not available elsewhere
Jome is featured in
- Single-Family
- $207.3/sqft
- $1,980/annual HOA
- South facing
Home description
Discover this eye-catching Hemingway home! Included features: a covered front porch; a convenient flex room off the entry; an expansive great room with a cozy fireplace; a gourmet kitchen showcasing quartz countertops, stainless-steel appliances, a sizable island, and a walk-in pantry; a cheerful sunroom; a main-floor powder room; an impressive primary suite boasting a spacious walk-in closet and a deluxe bath with double sinks; a versatile loft; three secondary bedrooms; a shared hall bath; an upstairs laundry; and a finished basement offering a rec room, a bedroom, and a full bath. This could be your dream home!
Richmond Realty Inc
May also be listed on the Richmond American Homes website
Information last verified by Jome: Saturday at 5:00 AM (December 13, 2025)
 Home highlights
Home highlights
Restored prairie ecosystem near Denver with mountain views, bison herds, and miles of peaceful nature trails.
Book your tour. Save an average of $18,473. We'll handle the rest.
We collect exclusive builder offers, book your tours, and support you from start to housewarming.
- Confirmed tours
- Get matched & compare top deals
- Expert help, no pressure
- No added fees
Estimated value based on Jome data, T&C apply
Home details
- Property status:
- Not available
- Lot size (acres):
- 0.15
- Size:
- 3,690 sqft
- Beds:
- 5
- Baths:
- 3
- Half baths:
- 1
- Garage spaces:
- 3
- Facing direction:
- South
Construction details
- Builder Name:
- Richmond American Homes
- Completion Date:
- December, 2025
- Year Built:
- 2024
- Roof:
- Composition Roofing, Shingle Roofing
Home features & finishes
- Appliances:
- Sprinkler System
- Construction Materials:
- Frame
- Cooling:
- Central Air
- Flooring:
- Vinyl FlooringCarpet Flooring
- Foundation Details:
- Slab
- Garage/Parking:
- GarageAttached Garage
- Interior Features:
- Walk-In ClosetPantry
- Kitchen:
- DishwasherMicrowave OvenOvenDisposalQuartz countertopCook TopKitchen Island
- Property amenities:
- BasementLandscapingFireplace
- Rooms:
- KitchenFamily RoomPrimary Bedroom Downstairs
- Security system:
- Radon Detector

Get a consultation with our New Homes Expert
- See how your home builds wealth
- Plan your home-buying roadmap
- Discover hidden gems
Utility information
- Heating:
- Forced Air Heating

Community details
Barefoot Lakes
by Richmond American Homes, Firestone, CO
- 12 homes
- 6 plans
- 2,611 - 6,110 sqft
View Barefoot Lakes details
More homes in Barefoot Lakes
 Floor plans in Barefoot Lakes
Floor plans in Barefoot Lakes
About the builder - Richmond American Homes
Neighborhood
Home address
Schools in St. Vrain Valley School District RE 1J
GreatSchools’ Summary Rating calculation is based on 4 of the school’s themed ratings, including test scores, student/academic progress, college readiness, and equity. This information should only be used as a reference. Jome is not affiliated with GreatSchools and does not endorse or guarantee this information. Please reach out to schools directly to verify all information and enrollment eligibility. Data provided by GreatSchools.org © 2025
Places of interest
Getting around
Air quality
Noise level
A Soundscore™ rating is a number between 50 (very loud) and 100 (very quiet) that tells you how loud a location is due to environmental noise.
Natural hazards risk
Climate hazards can impact homes and communities, with risks varying by location. These scores reflect the potential impact of natural disasters and climate-related risks on Weld County
Provided by FEMA

Considering this home?
Our expert will guide your tour, in-person or virtual
Need more information?
Text or call (888) 486-2818
Financials
Estimated monthly payment
Let us help you find your dream home
How many bedrooms are you looking for?
Similar homes nearby
Recently added communities in this area
Nearby communities in Firestone
New homes in nearby cities
More New Homes in Firestone, CO
- Jome
- New homes search
- Colorado
- Denver Metropolitan Area
- Weld County
- Firestone
- Barefoot Lakes
- 5583 Riverbend Ave, Firestone, CO 80504



