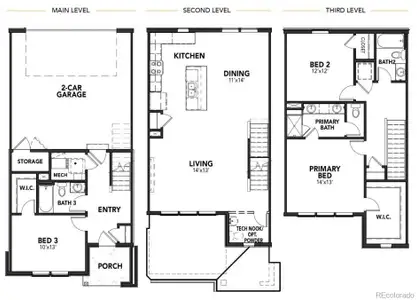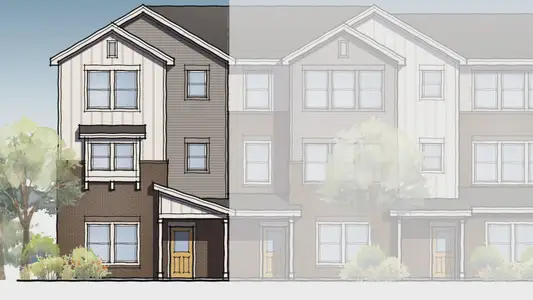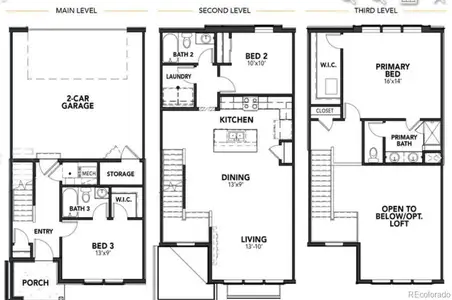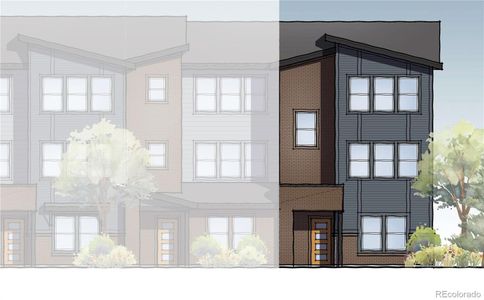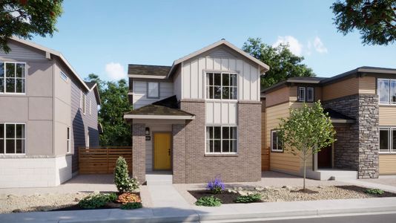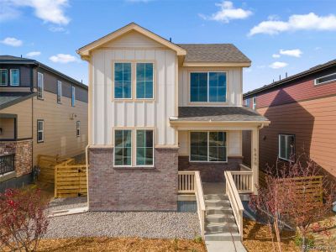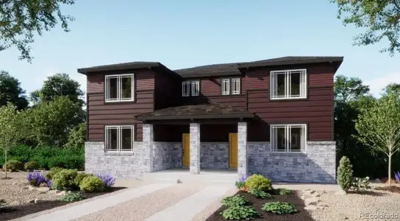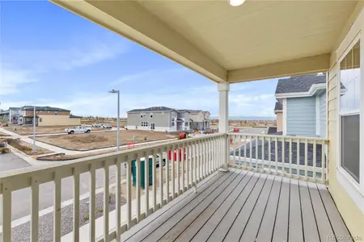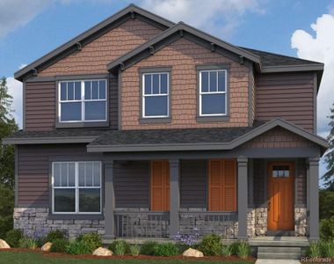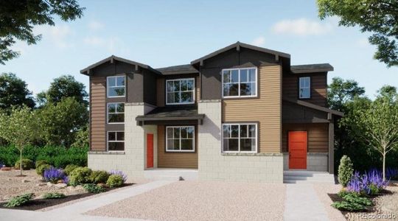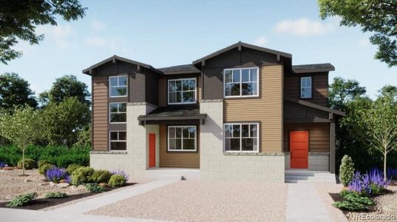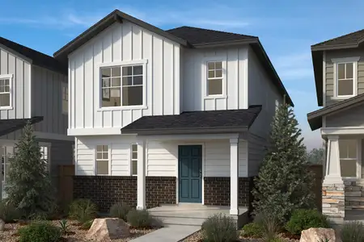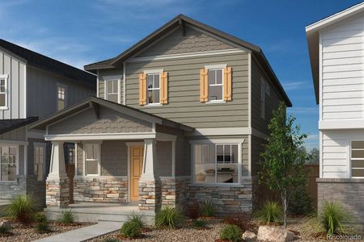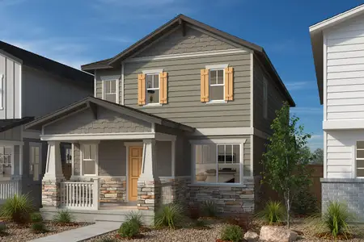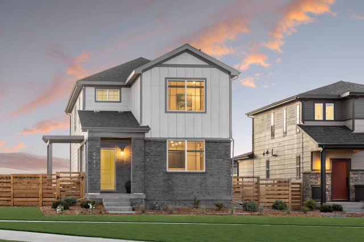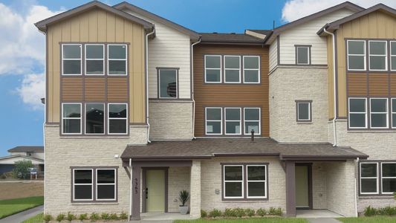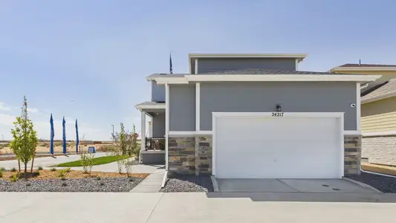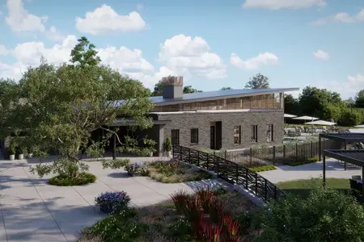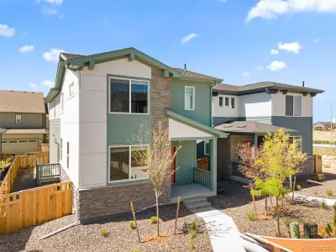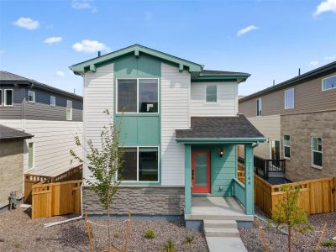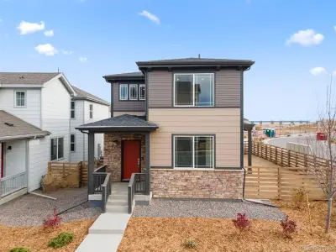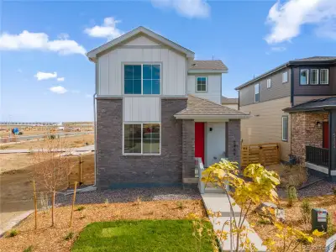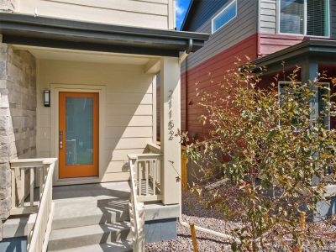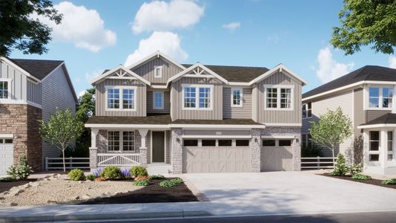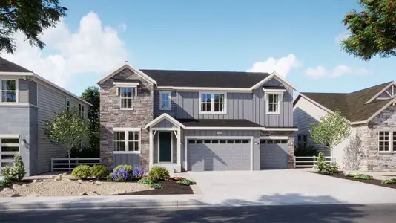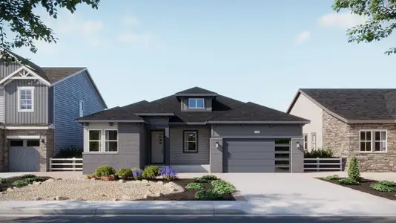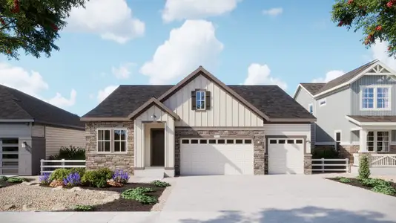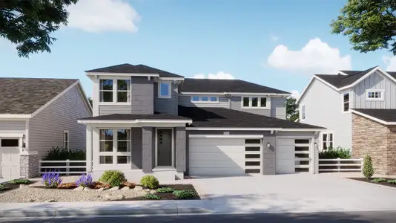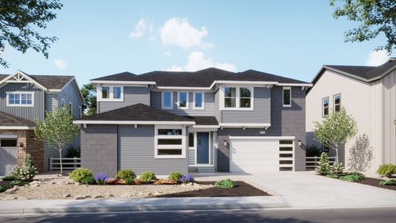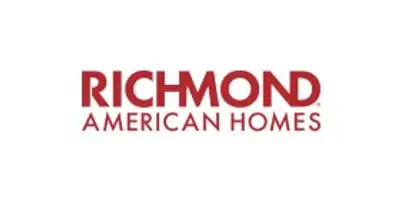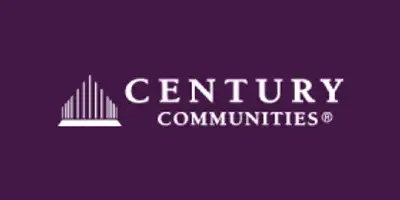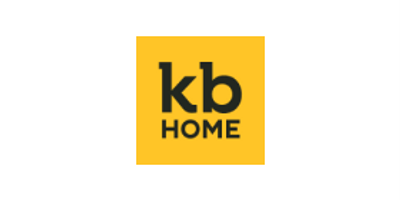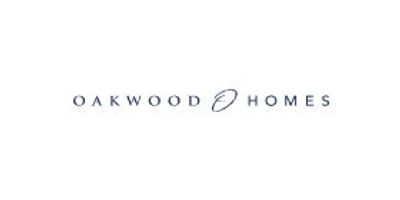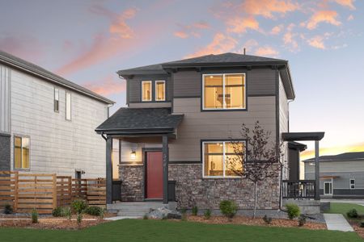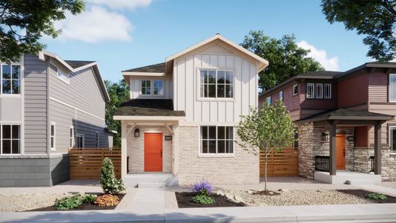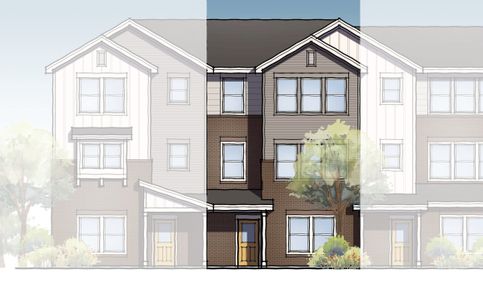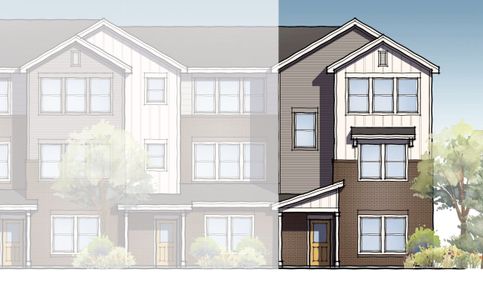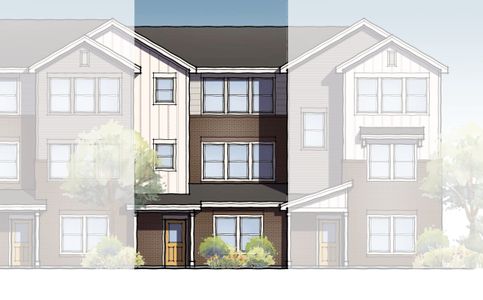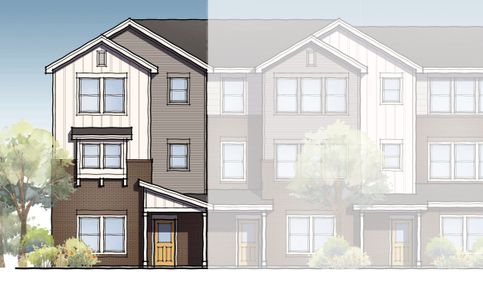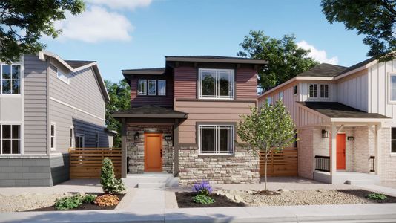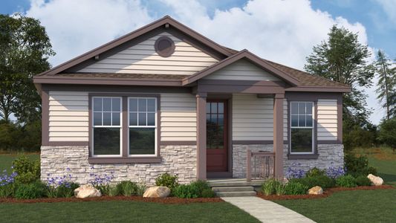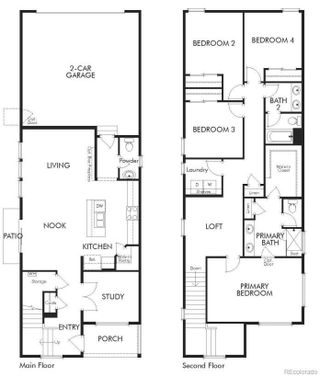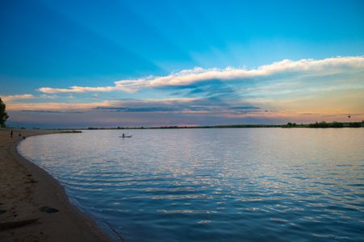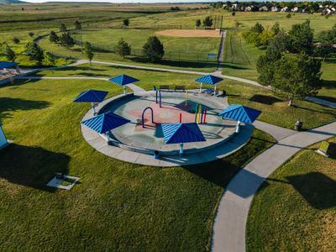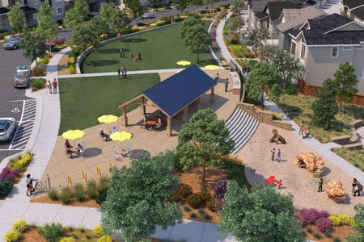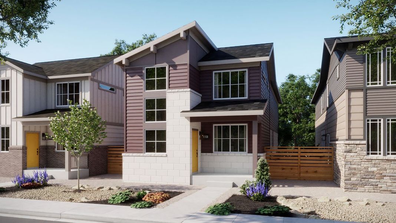
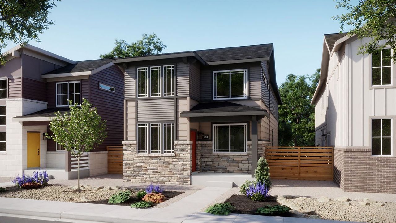


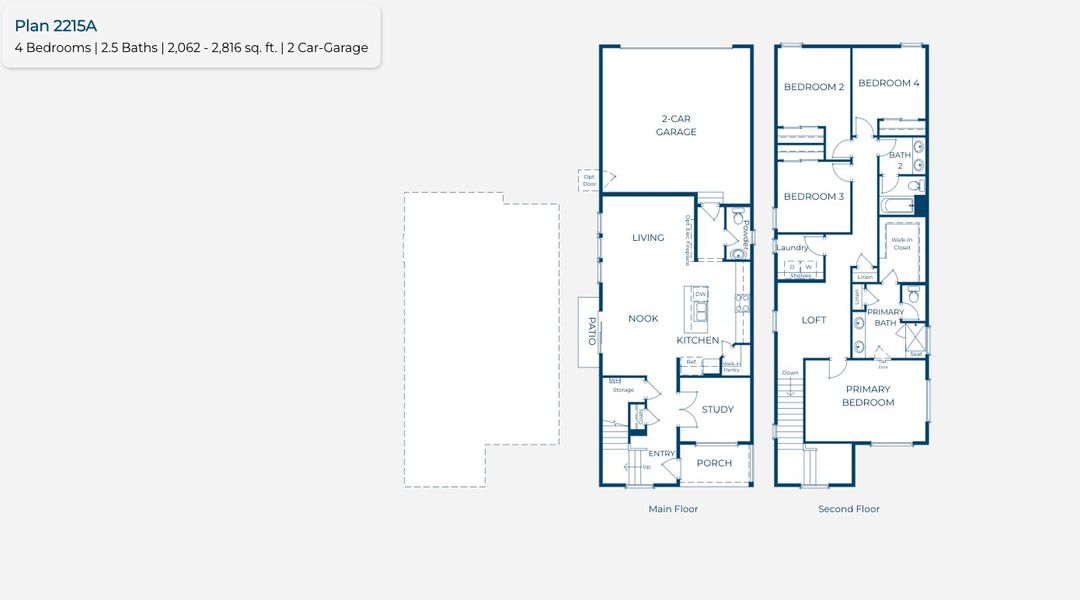
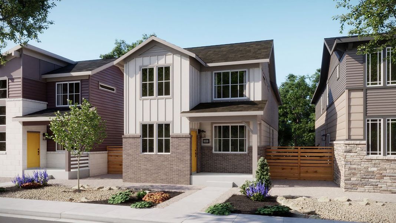
- 4 bd
- 2.5 ba
- 2,062 sqft
Plan 2215 plan in The Casitas Collection at Windler by Risewell Homes
New Homes for Sale Near 5441 N Eaton Park Wy, Aurora, CO 80019
About this Plan
May also be listed on the Risewell Homes website
Information last verified by Jome: Sunday at 4:51 PM (November 30, 2025)
Plan details
- Name:
- Plan 2215
- Property status:
- Sold
- Size:
- 2,062 sqft
- Stories:
- 2
- Beds:
- 4
- Baths:
- 2.5
- Garage spaces:
- 2
Plan features & finishes
- Garage/Parking:
- GarageAttached Garage
- Interior Features:
- Walk-In ClosetStaircasesLoft
- Laundry facilities:
- Utility/Laundry Room
- Property amenities:
- PatioPorch
- Rooms:
- KitchenNookPowder RoomOffice/StudyDining RoomLiving RoomOpen Concept FloorplanPrimary Bedroom Upstairs
- Upgrade Options:
- Basement
See the full plan layout
Download the floor plan PDF with room dimensions and home design details.

Instant download, no cost
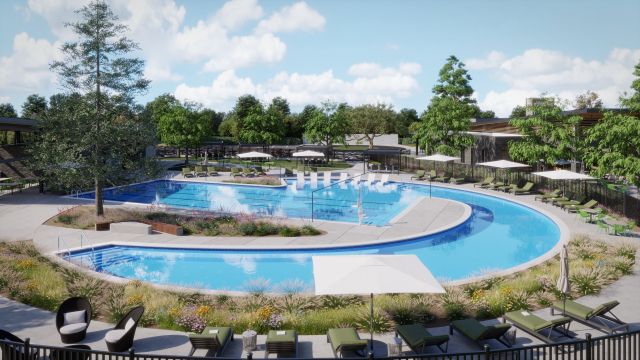
Community details
The Casitas Collection at Windler at Windler
by Risewell Homes, Aurora, CO
- 4 homes
- 5 plans
- 1,506 - 2,189 sqft
View The Casitas Collection at Windler details
Want to know more about what's around here?
The Plan 2215 floor plan is part of The Casitas Collection at Windler, a new home community by Risewell Homes, located in Aurora, CO. Visit the The Casitas Collection at Windler community page for full neighborhood insights, including nearby schools, shopping, walk & bike-scores, commuting, air quality & natural hazards.

Homes built from this plan
Available homes in The Casitas Collection at Windler
 More floor plans in The Casitas Collection at Windler
More floor plans in The Casitas Collection at Windler
Financials
Nearby communities in Aurora
Homes in Aurora Neighborhoods
Homes in Aurora by Risewell Homes
Recently added communities in this area
Other Builders in Aurora, CO
Nearby sold homes
New homes in nearby cities
More New Homes in Aurora, CO
- Jome
- New homes search
- Colorado
- Denver Metropolitan Area
- Adams County
- Aurora
- The Casitas Collection at Windler
- 5441 N Eaton Park Wy, Aurora, CO 80019

