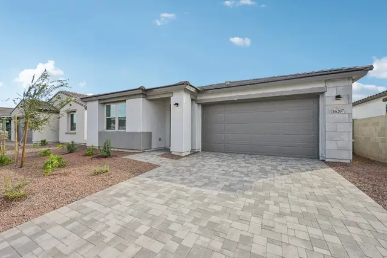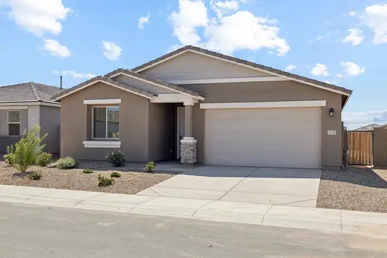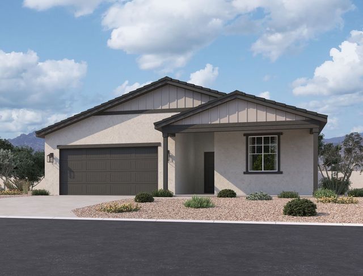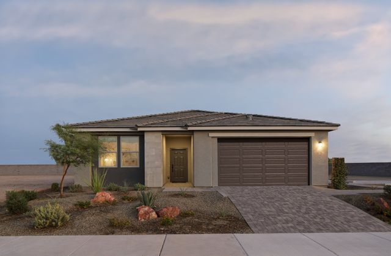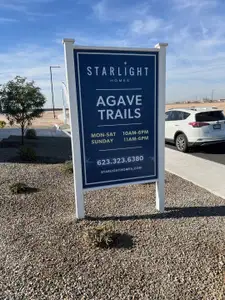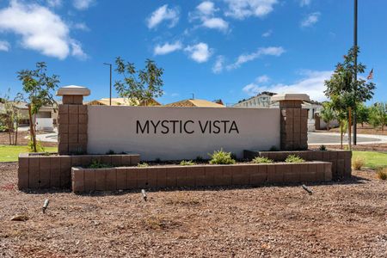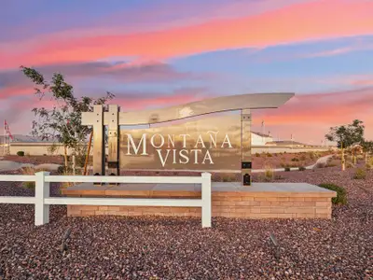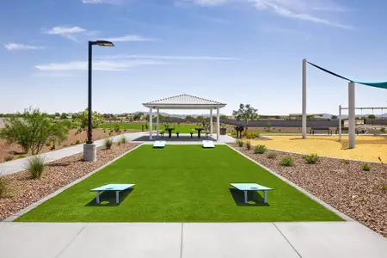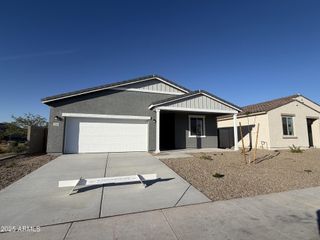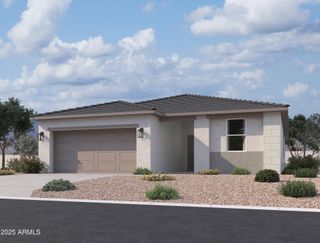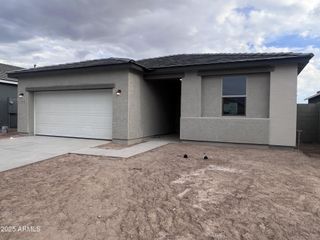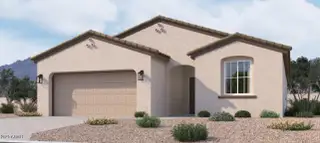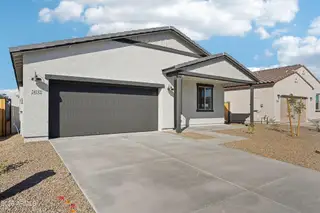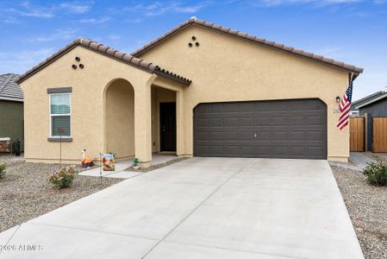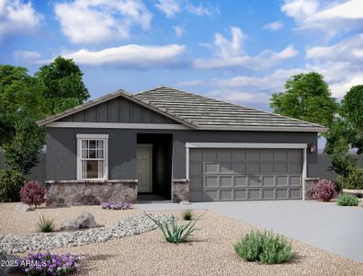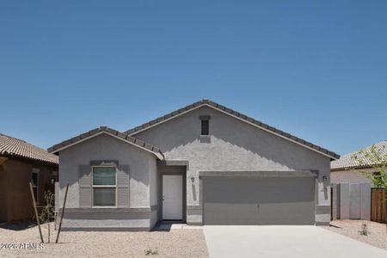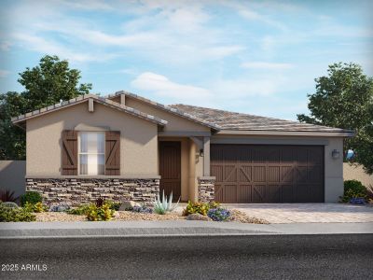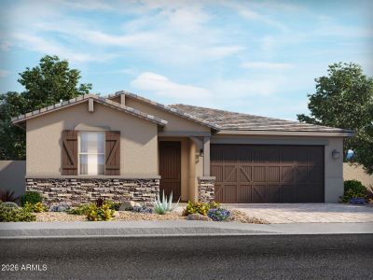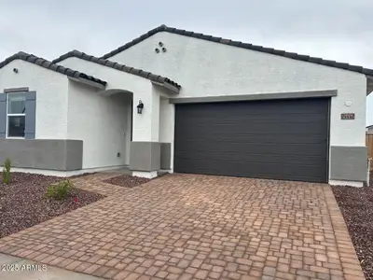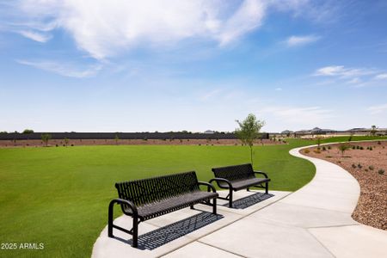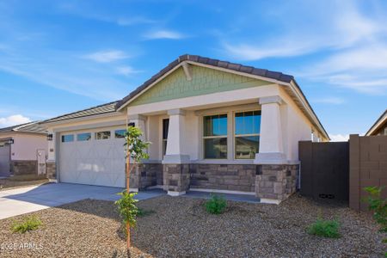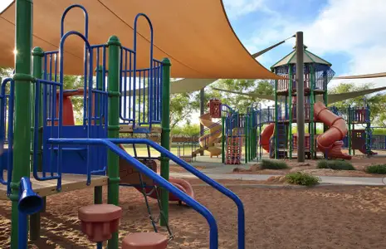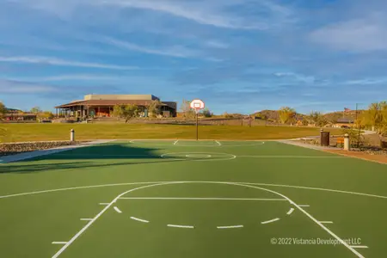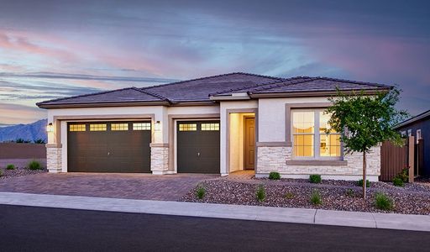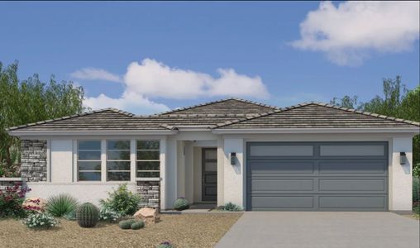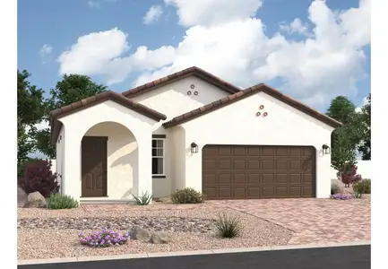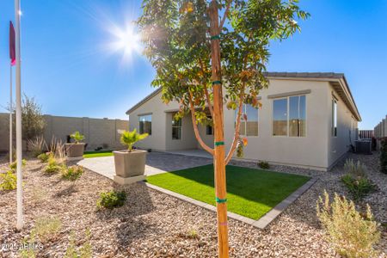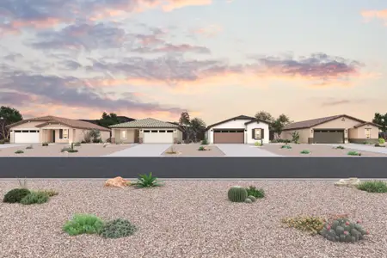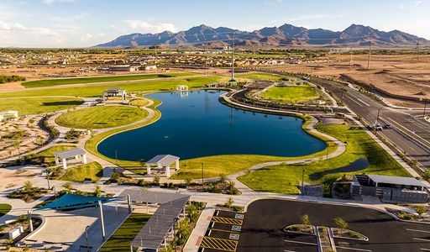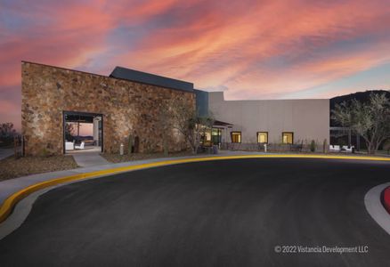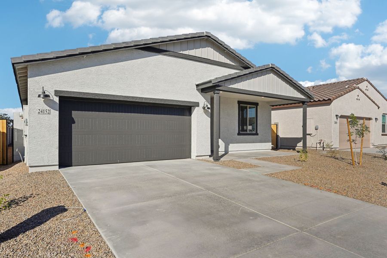
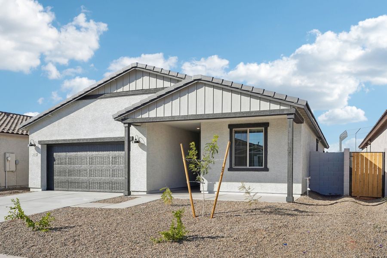
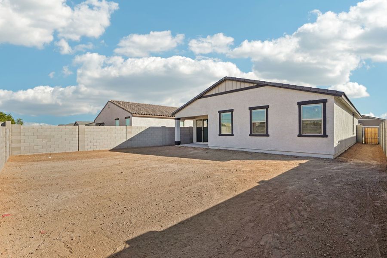
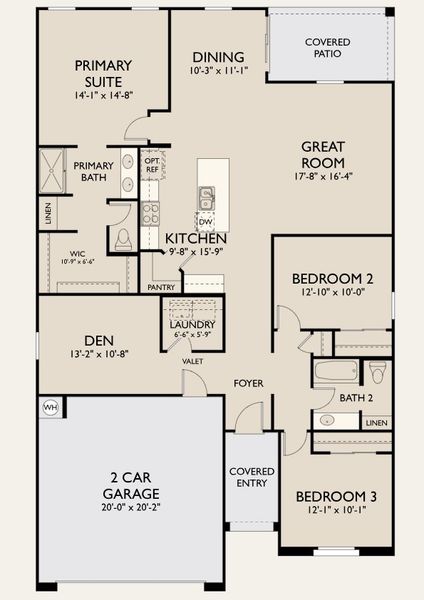

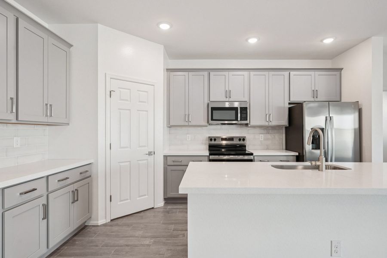








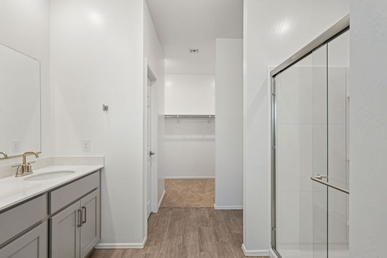
Book your tour. Save an average of $18,473. We'll handle the rest.
- Confirmed tours
- Get matched & compare top deals
- Expert help, no pressure
- No added fees
Estimated value based on Jome data, T&C apply
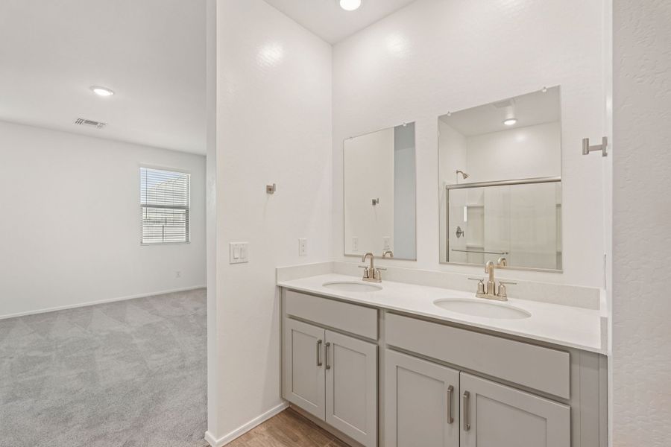
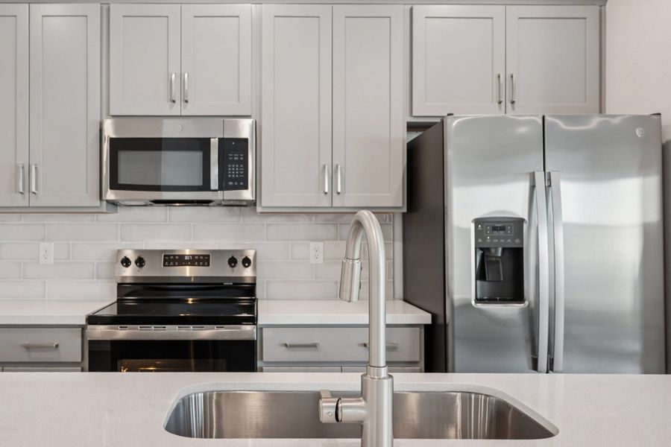
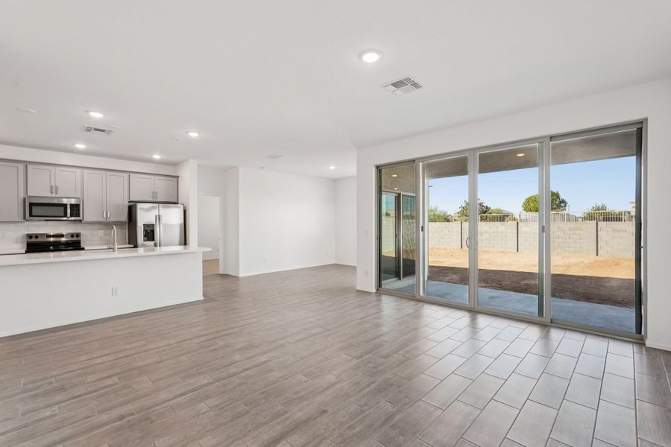
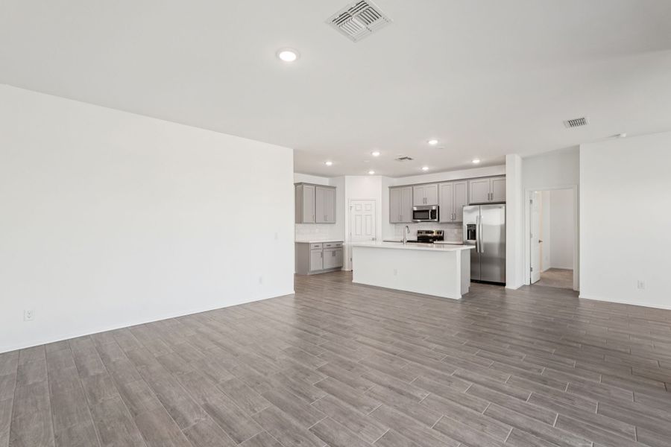
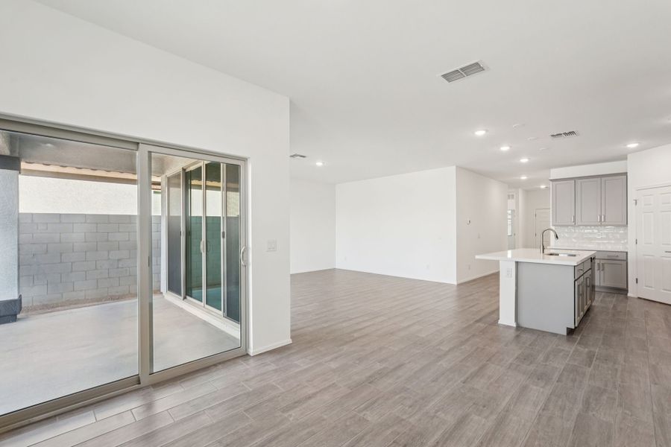
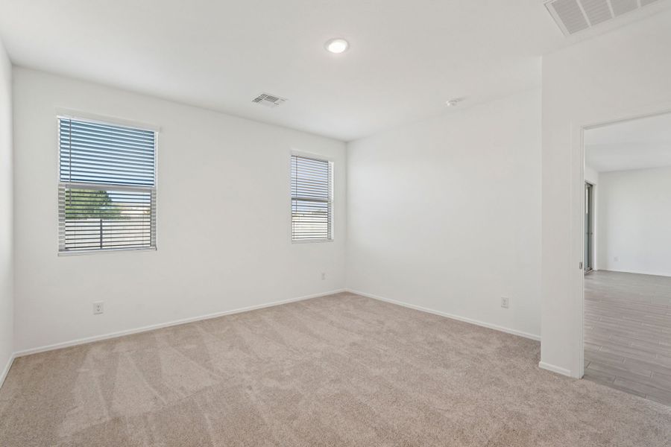
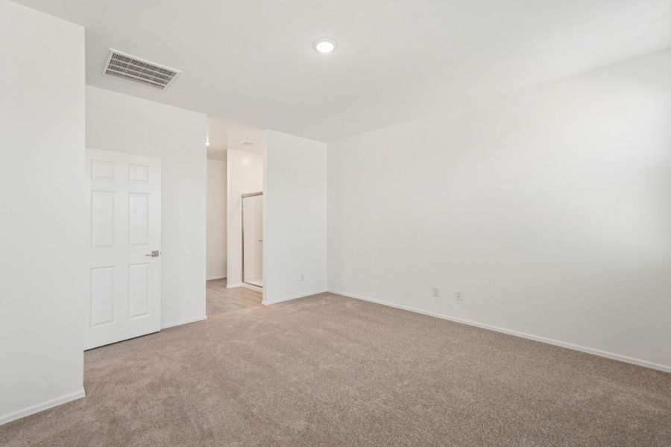
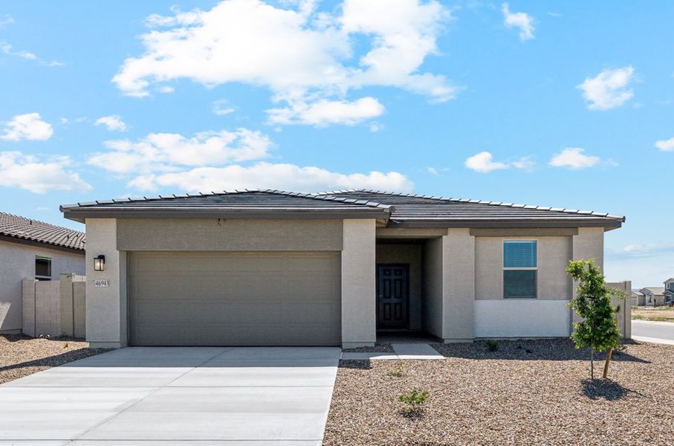
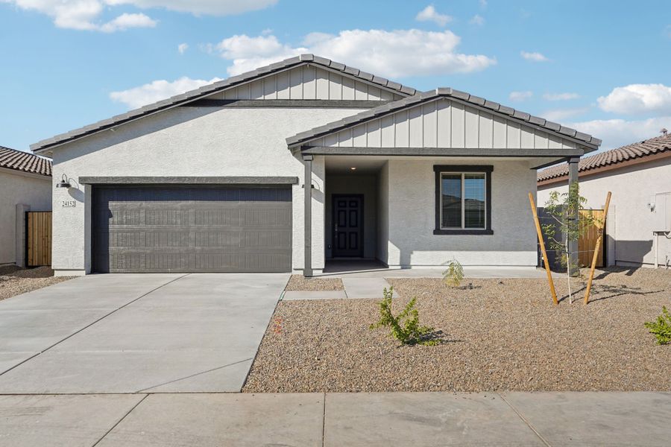
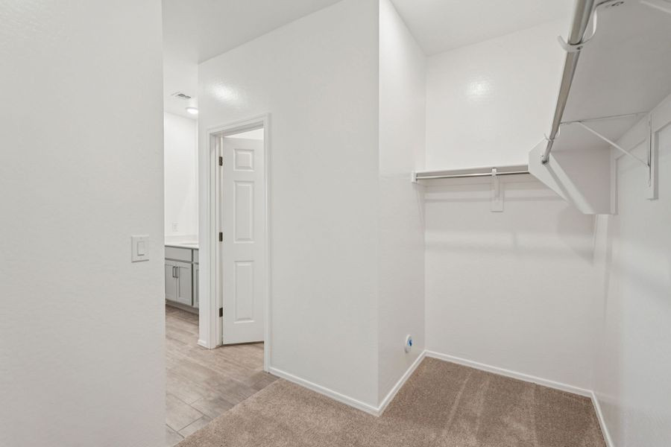
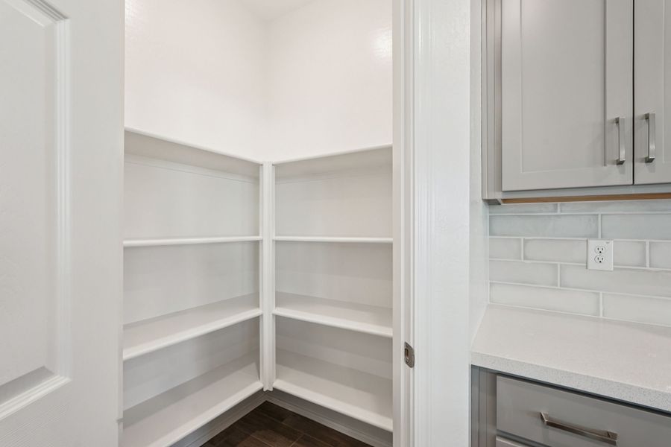
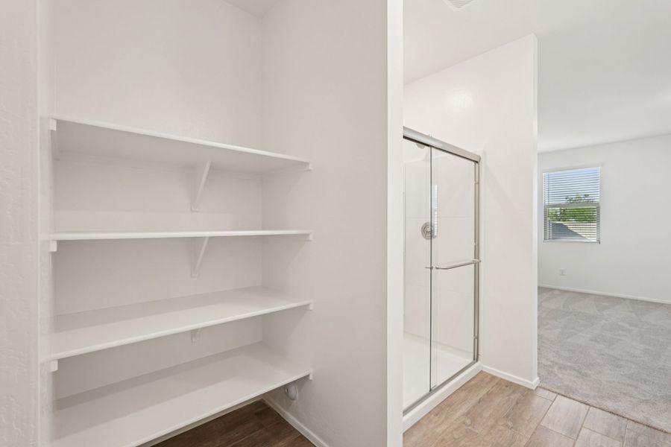
- 3 bd
- 2 ba
- 1,777 sqft
Marigold plan in Agave Trails by Ashton Woods
Visit the community to experience this floor plan
Why tour with Jome?
- No pressure toursTour at your own pace with no sales pressure
- Expert guidanceGet insights from our home buying experts
- Exclusive accessSee homes and deals not available elsewhere
Jome is featured in
Plan description
May also be listed on the Ashton Woods website
Information last verified by Jome: Yesterday at 5:20 AM (January 19, 2026)
Book your tour. Save an average of $18,473. We'll handle the rest.
We collect exclusive builder offers, book your tours, and support you from start to housewarming.
- Confirmed tours
- Get matched & compare top deals
- Expert help, no pressure
- No added fees
Estimated value based on Jome data, T&C apply
Plan details
- Name:
- Marigold
- Property status:
- Floor plan
- Size:
- 1,777 sqft
- Stories:
- 1
- Beds:
- 3
- Baths:
- 2
- Garage spaces:
- 2
Plan features & finishes
- Appliances:
- Sprinkler System
- Garage/Parking:
- GarageAttached Garage
- Interior Features:
- Ceiling-HighWalk-In ClosetFoyerPantryBlinds
- Laundry facilities:
- DryerWasherUtility/Laundry Room
- Property amenities:
- BasementPatio
- Rooms:
- Primary Bedroom On MainKitchenDen RoomDining RoomFamily RoomPrimary Bedroom Downstairs
- Upgrade Options:
- Optional Multi-Gen Suite

Get a consultation with our New Homes Expert
- See how your home builds wealth
- Plan your home-buying roadmap
- Discover hidden gems
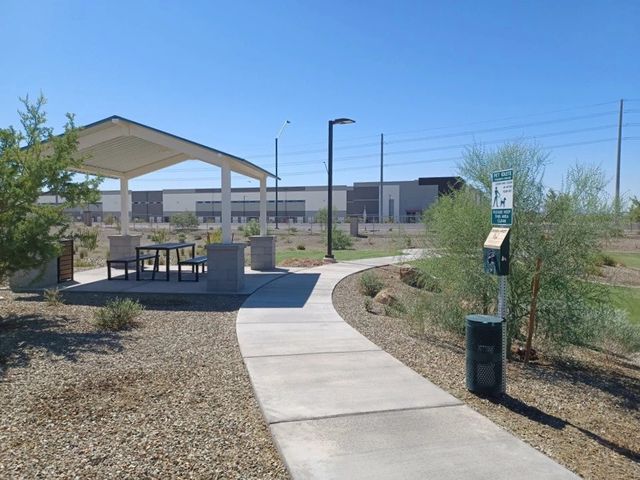
Community details
Agave Trails
by Ashton Woods, Buckeye, AZ
- 7 homes
- 6 plans
- 1,567 - 3,020 sqft
View Agave Trails details
Want to know more about what's around here?
The Marigold floor plan is part of Agave Trails, a new home community by Ashton Woods, located in Buckeye, AZ. Visit the Agave Trails community page for full neighborhood insights, including nearby schools, shopping, walk & bike-scores, commuting, air quality & natural hazards.

Homes built from this plan
Available homes in Agave Trails
- Home at address 24216 W Bowker St, Buckeye, AZ 85326
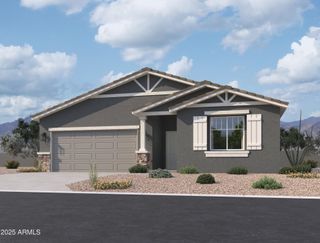
Home
$394,990
- 3 bd
- 2.5 ba
- 1,949 sqft
24216 W Bowker St, Buckeye, AZ 85326
- Home at address 24200 W Bowker St, Buckeye, AZ 85326
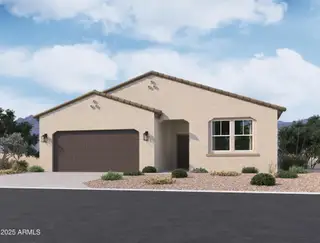
Sage
$414,990
- 4 bd
- 3 ba
- 2,150 sqft
24200 W Bowker St, Buckeye, AZ 85326
- Home at address 24224 W Bowker St, Buckeye, AZ 85326
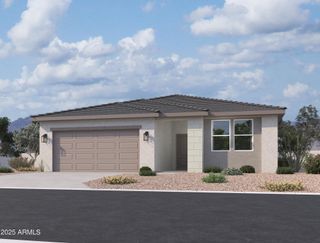
Home
$420,990
- 4 bd
- 3 ba
- 2,219 sqft
24224 W Bowker St, Buckeye, AZ 85326
- Home at address 24215 W Bowker St, Buckeye, AZ 85326
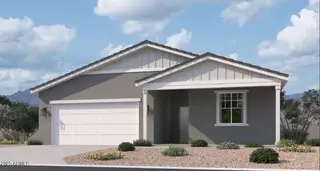
Sunflower
$439,990
- 4 bd
- 3 ba
- 2,219 sqft
24215 W Bowker St, Buckeye, AZ 85326
- Home at address 24075 W Pecan Rd, Buckeye, AZ 85326
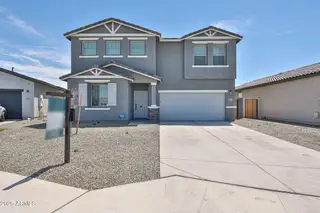
Daisy Homeplan
$485,000
- 4 bd
- 3.5 ba
- 3,020 sqft
24075 W Pecan Rd, Buckeye, AZ 85326
- Home at address 5535 S 240Th Ln, Buckeye, AZ 85326
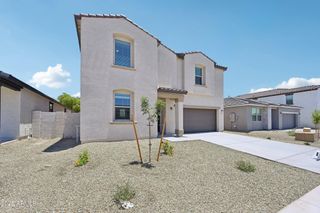
Sage
$493,990
- 4 bd
- 3 ba
- 2,150 sqft
5535 S 240Th Ln, Buckeye, AZ 85326
 More floor plans in Agave Trails
More floor plans in Agave Trails

Considering this plan?
Our expert will guide your tour, in-person or virtual
Need more information?
Text or call (888) 486-2818
Financials
Estimated monthly payment
Let us help you find your dream home
How many bedrooms are you looking for?
Similar homes nearby
Recently added communities in this area
Nearby communities in Buckeye
New homes in nearby cities
More New Homes in Buckeye, AZ
- Jome
- New homes search
- Arizona
- Phoenix Metropolitan Area
- Maricopa County
- Buckeye
- Agave Trails
- 24091 W Kowalsky Ln, Buckeye, AZ 85326

