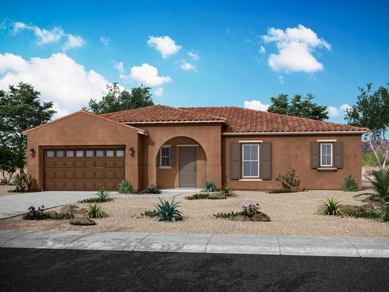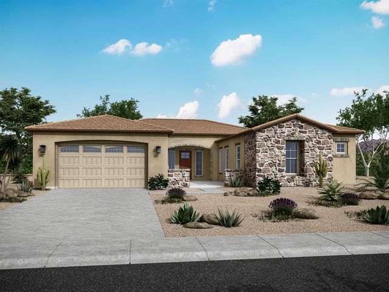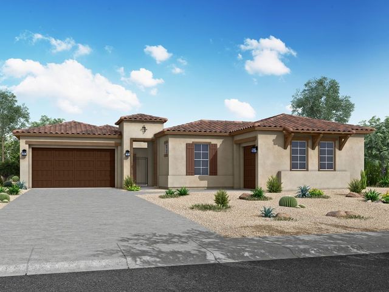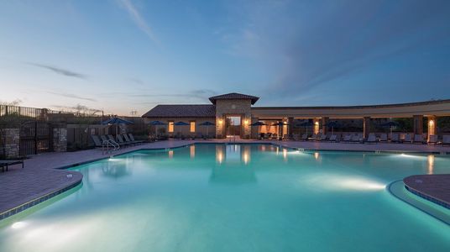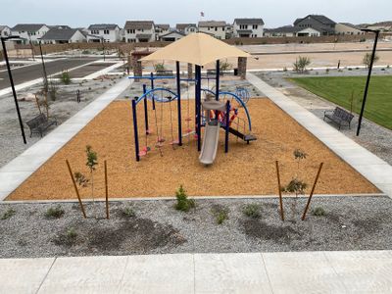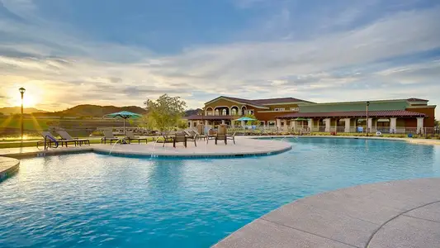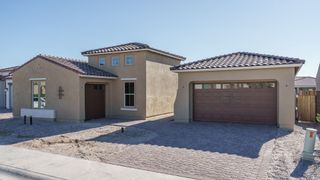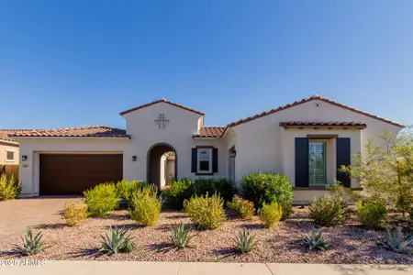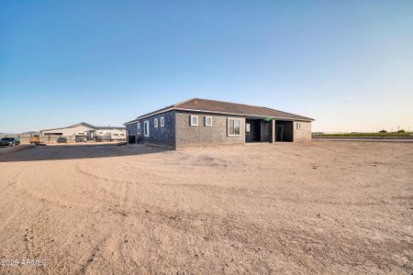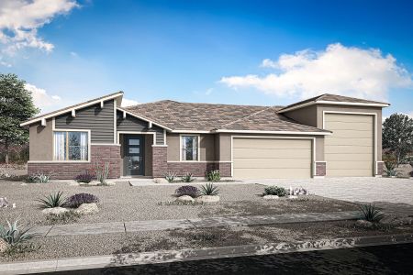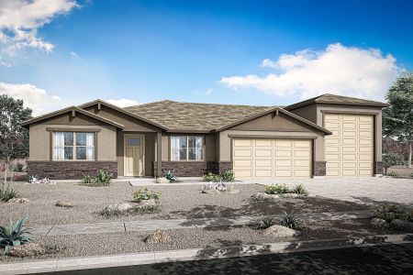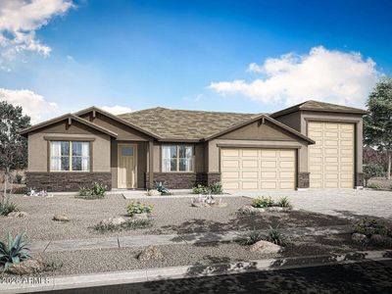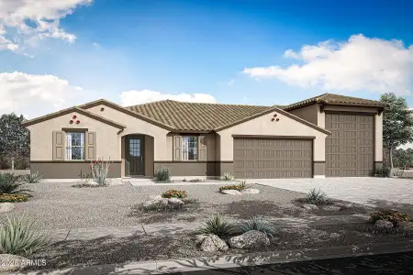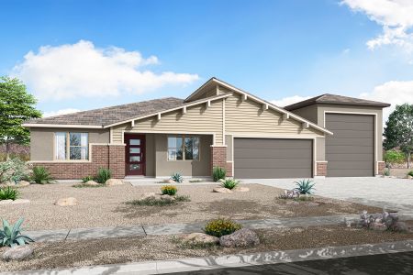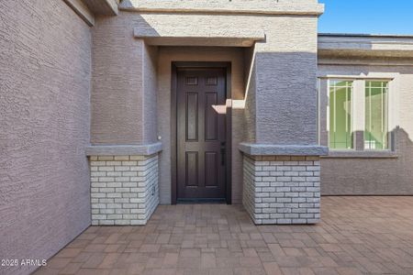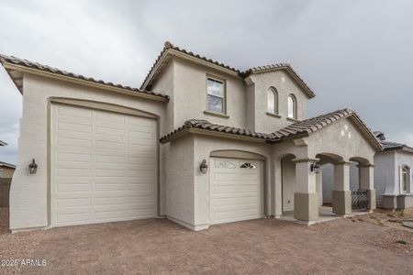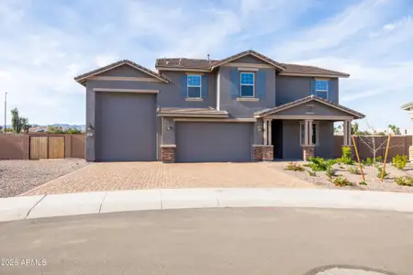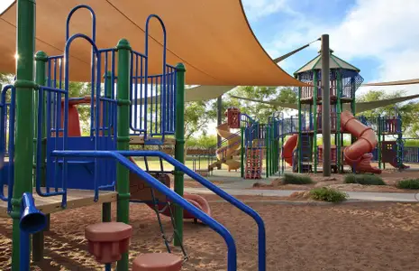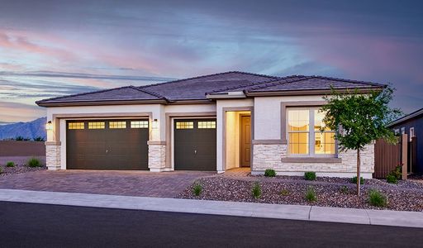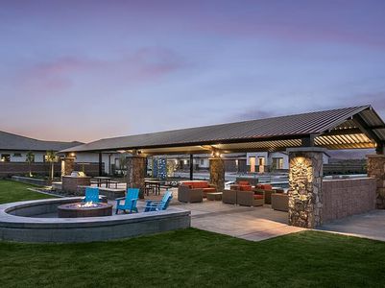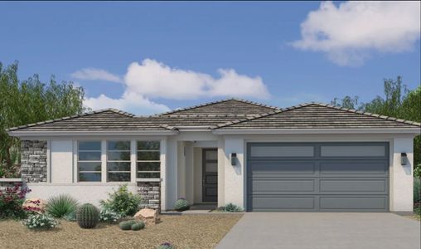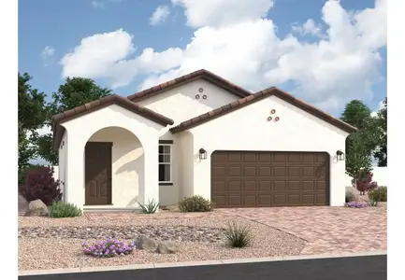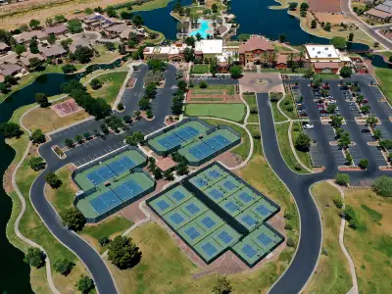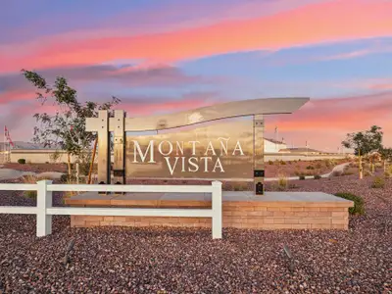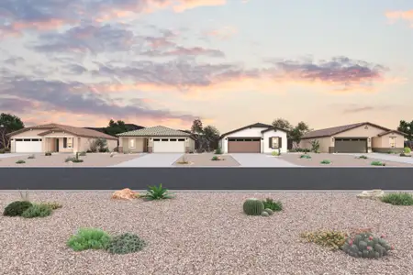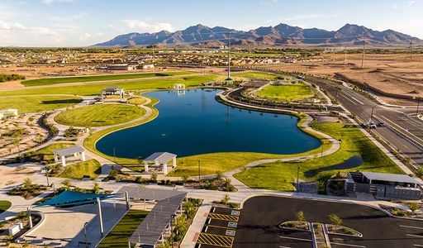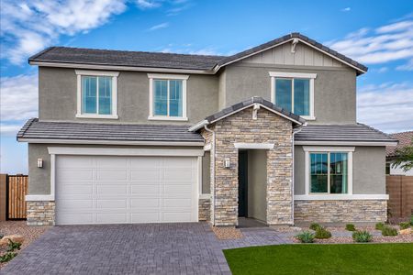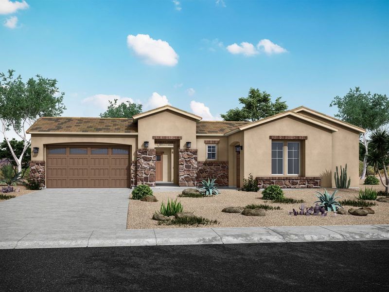
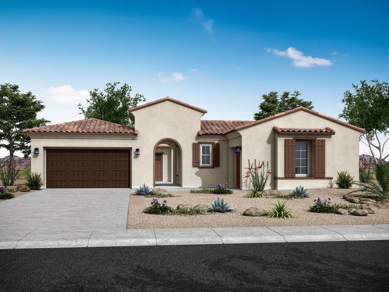
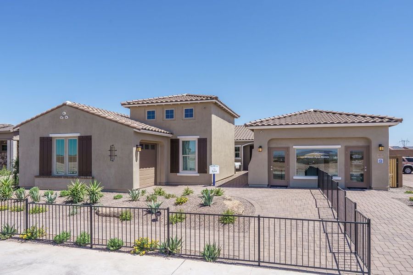
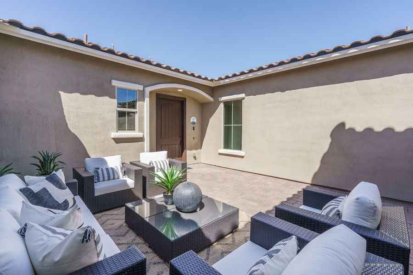

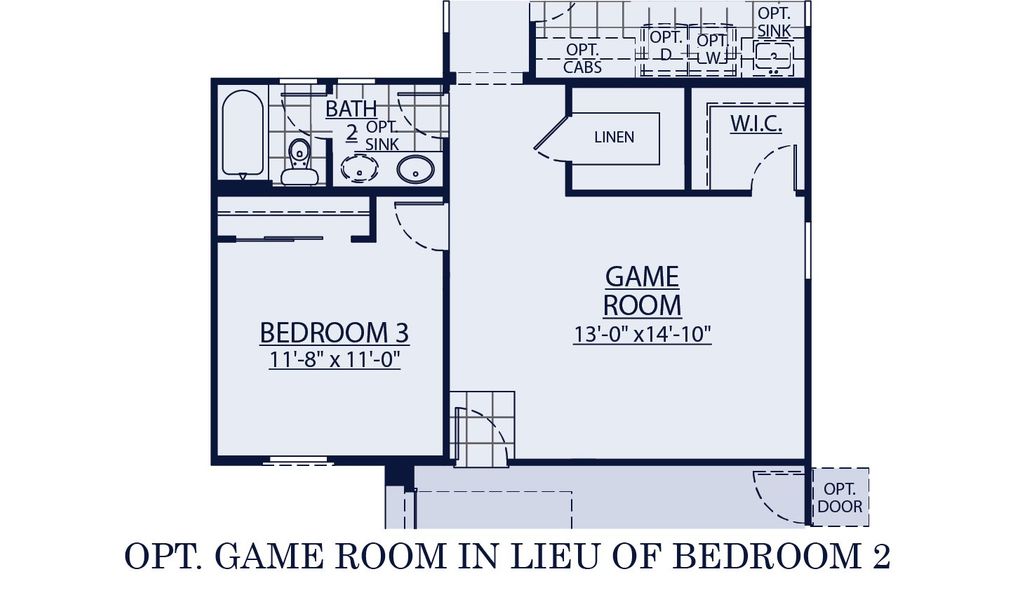
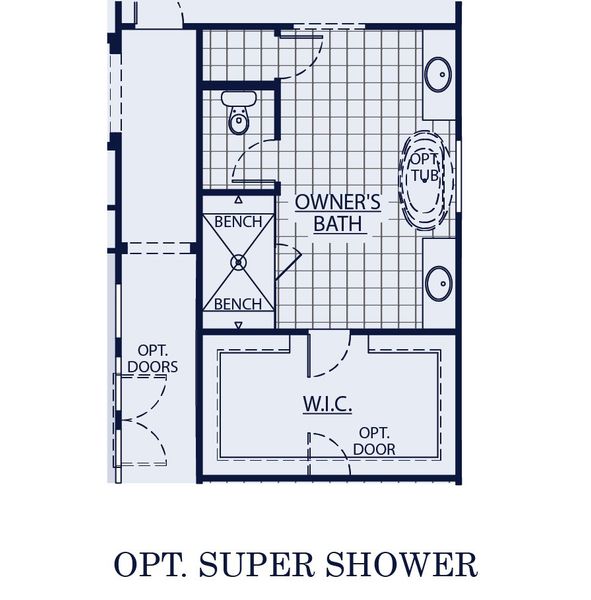







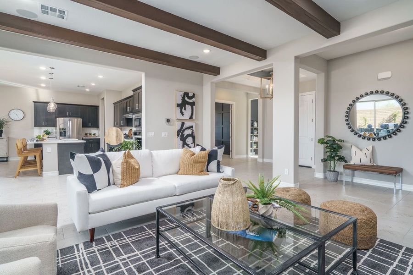
Book your tour. Save an average of $18,473. We'll handle the rest.
- Confirmed tours
- Get matched & compare top deals
- Expert help, no pressure
- No added fees
Estimated value based on Jome data, T&C apply
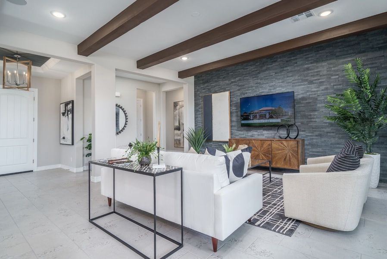
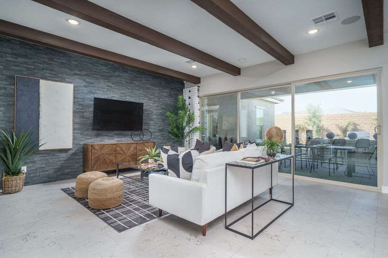
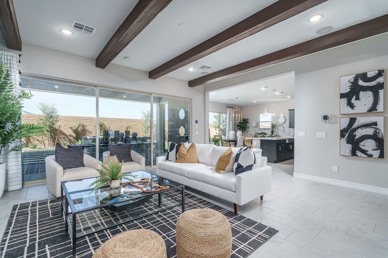
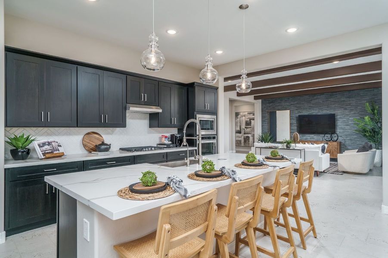
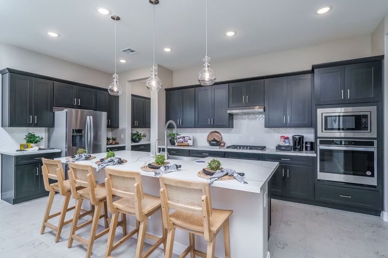
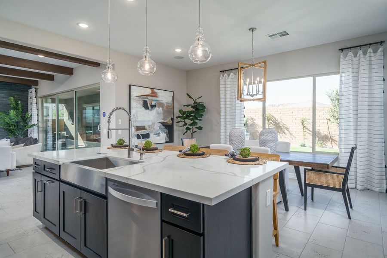
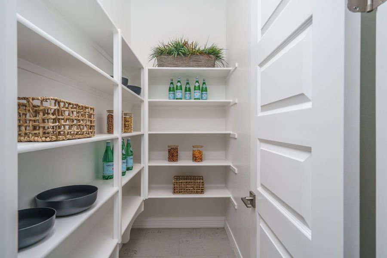
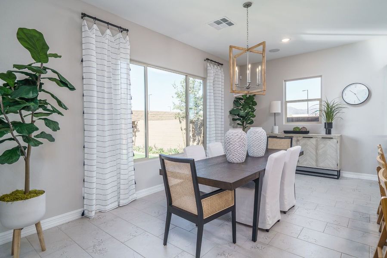
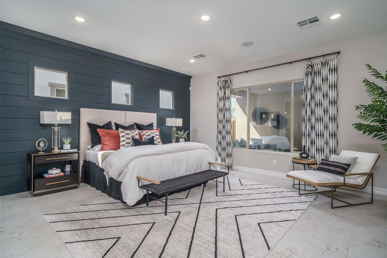
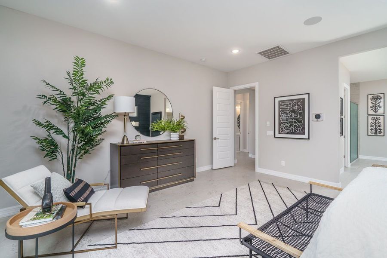
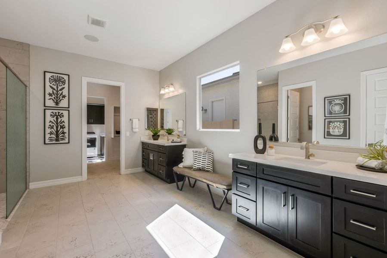
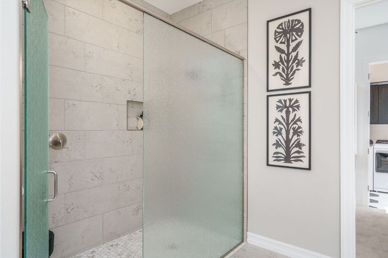
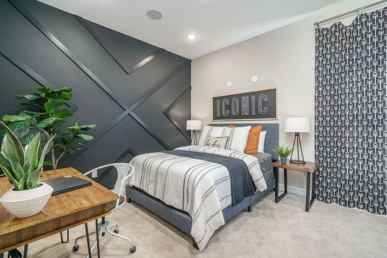
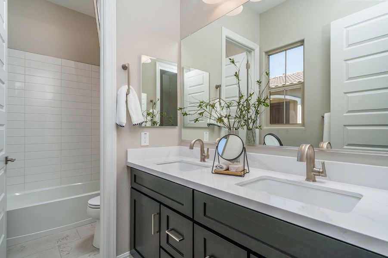
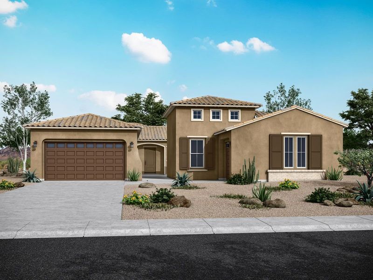
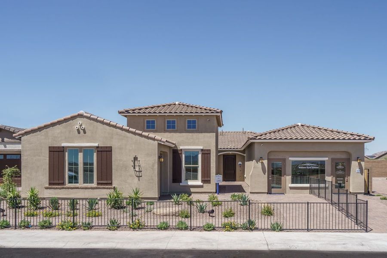
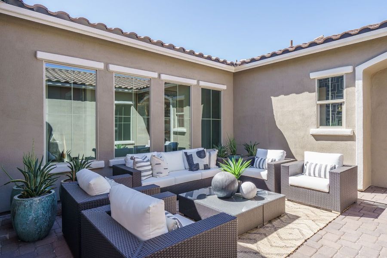
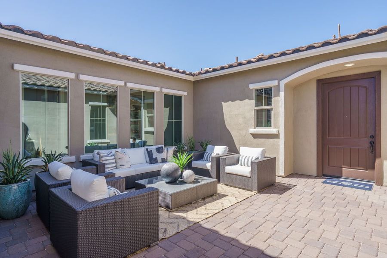
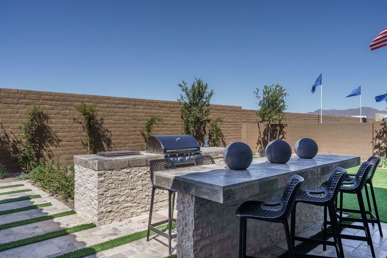
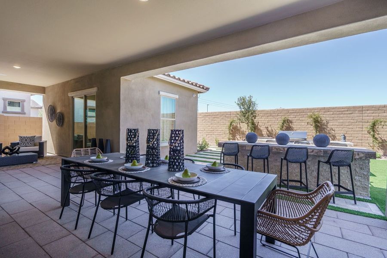
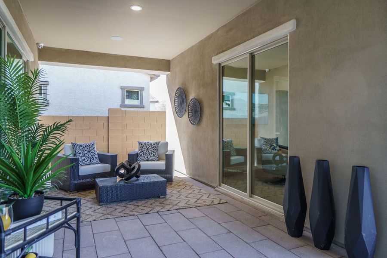
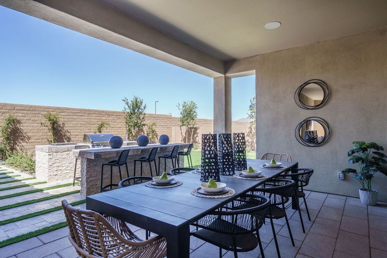
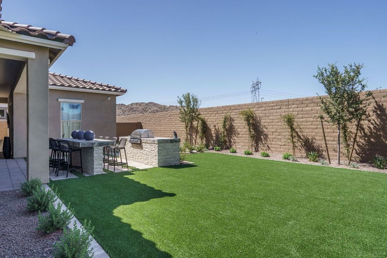
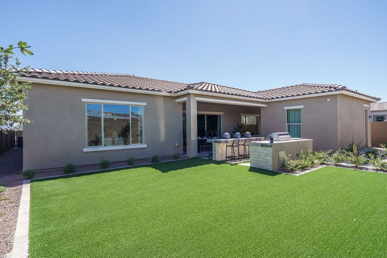
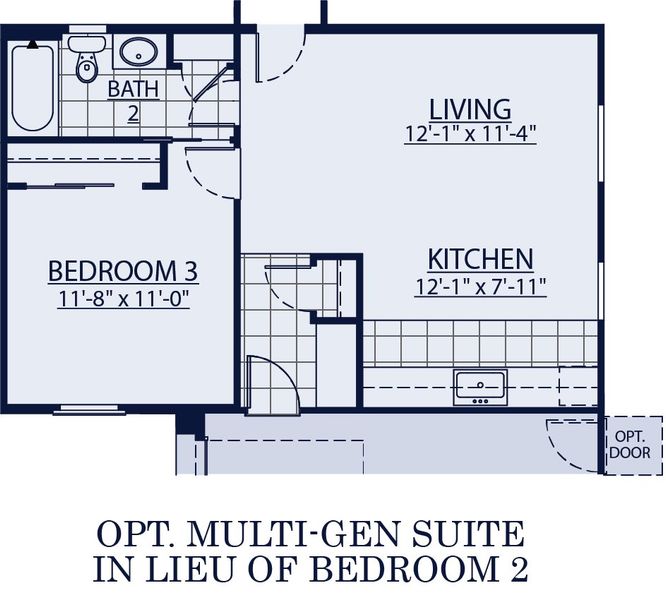
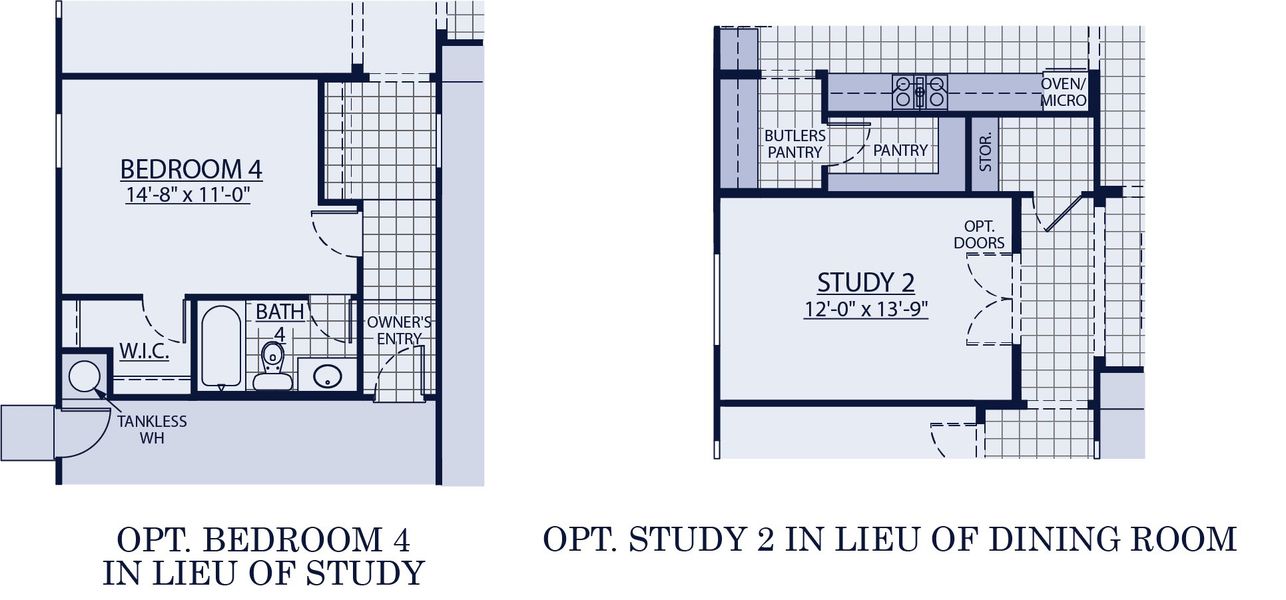
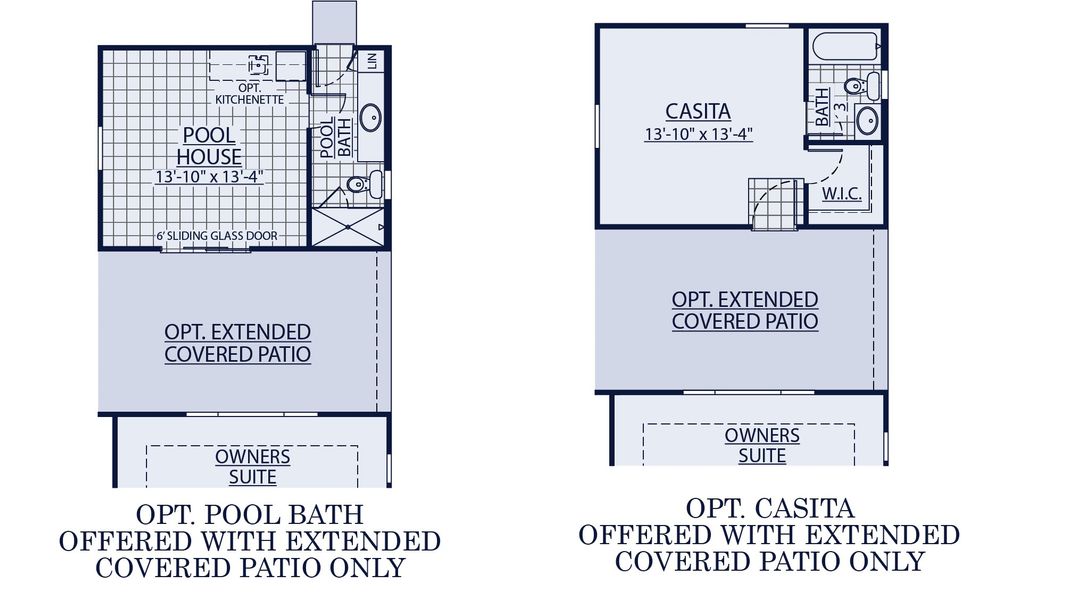

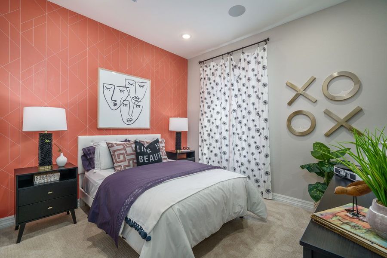
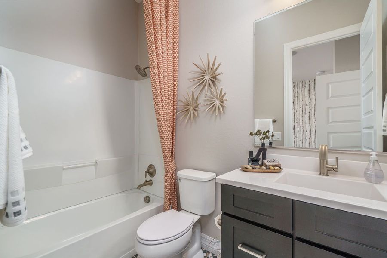
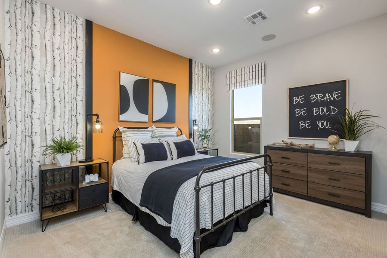
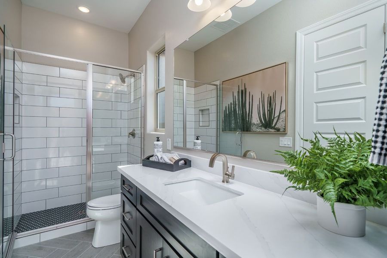
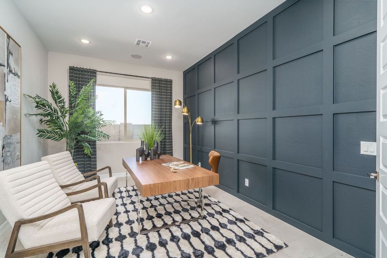
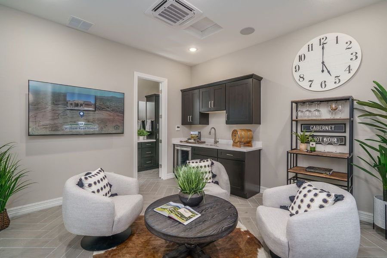
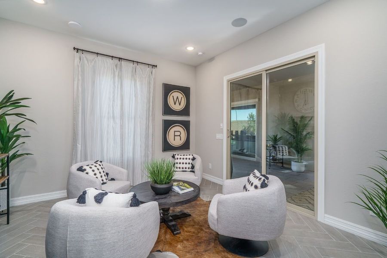
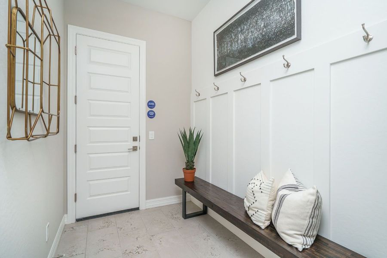
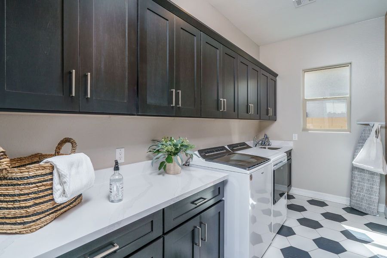
- 3 bd
- 2.5 ba
- 3,216 sqft
Lyra - Harmony plan in Harmony at Montecito in Estrella by William Ryan Homes
Visit the community to experience this floor plan
Why tour with Jome?
- No pressure toursTour at your own pace with no sales pressure
- Expert guidanceGet insights from our home buying experts
- Exclusive accessSee homes and deals not available elsewhere
Jome is featured in
Plan description
May also be listed on the William Ryan Homes website
Information last verified by Jome: Yesterday at 10:30 AM (January 15, 2026)
Book your tour. Save an average of $18,473. We'll handle the rest.
We collect exclusive builder offers, book your tours, and support you from start to housewarming.
- Confirmed tours
- Get matched & compare top deals
- Expert help, no pressure
- No added fees
Estimated value based on Jome data, T&C apply
Plan details
- Name:
- Lyra - Harmony
- Property status:
- Floor plan
- Size:
- 3,216 sqft
- Stories:
- 1
- Beds:
- 3
- Baths:
- 2
- Half baths:
- 1
- Garage spaces:
- 3
Plan features & finishes
- Garage/Parking:
- GarageAttached Garage
- Interior Features:
- Walk-In Closet
- Kitchen:
- Gas Cooktop
- Laundry facilities:
- Utility/Laundry Room
- Property amenities:
- BasementSpaBathtub in primaryPatioPorch
- Rooms:
- Primary Bedroom On MainKitchenOffice/StudyMudroomDining RoomFamily RoomBreakfast AreaPrimary Bedroom Downstairs
- Upgrade Options:
- Game RoomOptional Multi-Gen SuiteCasitaExtra BedroomSuper Shower

Get a consultation with our New Homes Expert
- See how your home builds wealth
- Plan your home-buying roadmap
- Discover hidden gems
Utility information
- Utilities:
- Natural Gas Available, Natural Gas on Property
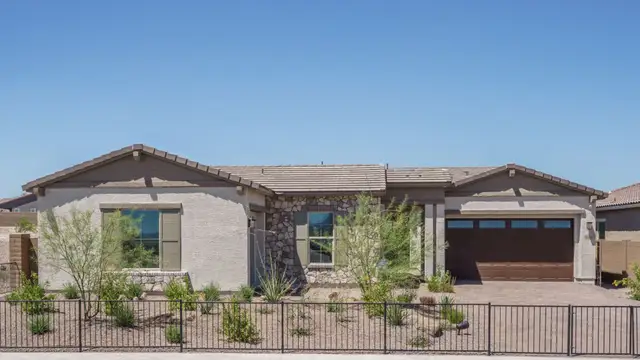
Community details
Harmony at Montecito in Estrella at Estrella
by William Ryan Homes, Goodyear, AZ
- 2 homes
- 4 plans
- 2,602 - 3,216 sqft
View Harmony at Montecito in Estrella details
Want to know more about what's around here?
The Lyra - Harmony floor plan is part of Harmony at Montecito in Estrella, a new home community by William Ryan Homes, located in Goodyear, AZ. Visit the Harmony at Montecito in Estrella community page for full neighborhood insights, including nearby schools, shopping, walk & bike-scores, commuting, air quality & natural hazards.

Homes built from this plan
Available homes in Harmony at Montecito in Estrella
- Home at address 18575 W Sapium Way, Goodyear, AZ 85338
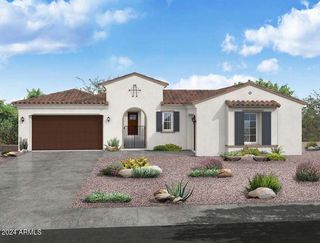
Orion - Harmony
$873,008
- 4 bd
- 3.5 ba
- 3,036 sqft
18575 W Sapium Way, Goodyear, AZ 85338
 More floor plans in Harmony at Montecito in Estrella
More floor plans in Harmony at Montecito in Estrella

Considering this plan?
Our expert will guide your tour, in-person or virtual
Need more information?
Text or call (888) 486-2818
Financials
Estimated monthly payment
Let us help you find your dream home
How many bedrooms are you looking for?
Similar homes nearby
Recently added communities in this area
Nearby communities in Goodyear
New homes in nearby cities
More New Homes in Goodyear, AZ
- Jome
- New homes search
- Arizona
- Phoenix Metropolitan Area
- Maricopa County
- Goodyear
- Harmony at Montecito in Estrella
- 18624 W Cathedral Rock Dr, Goodyear, AZ 85338

