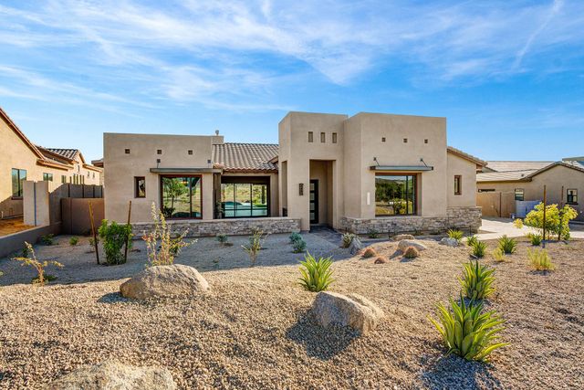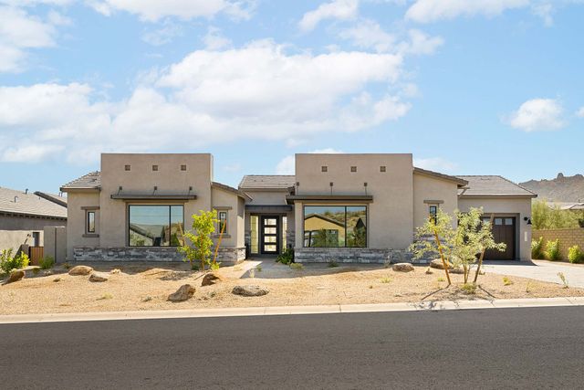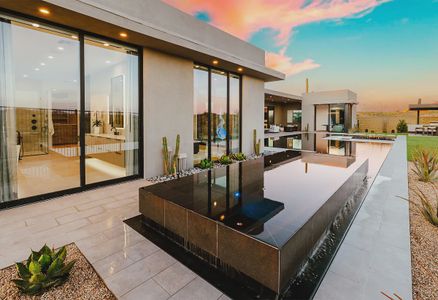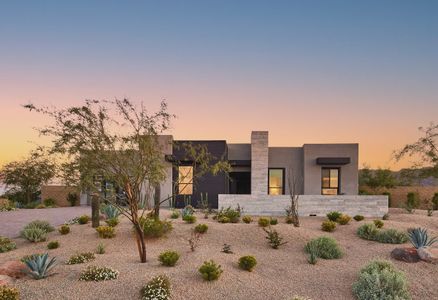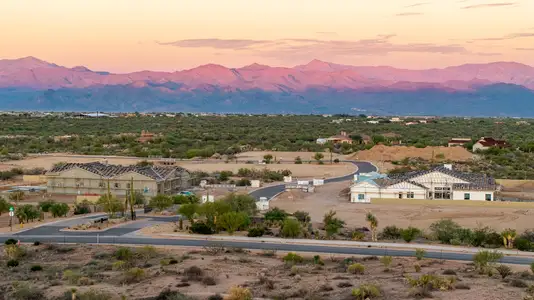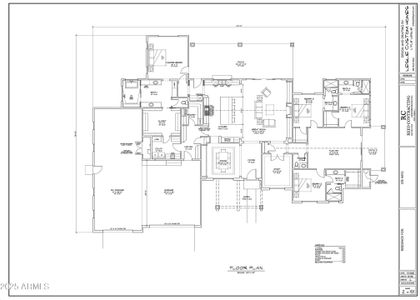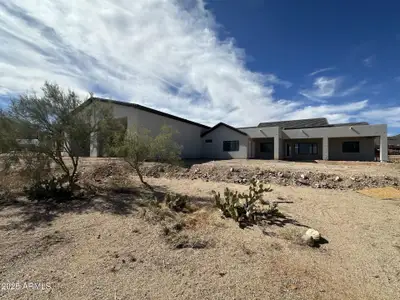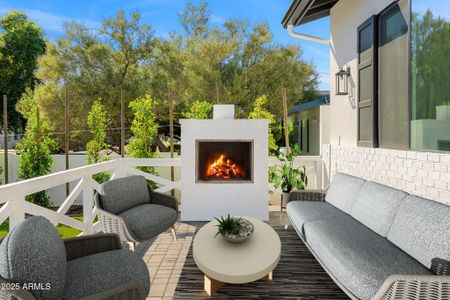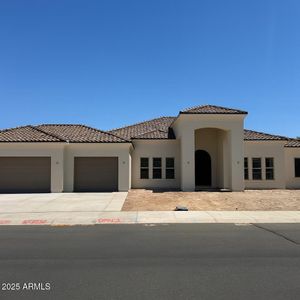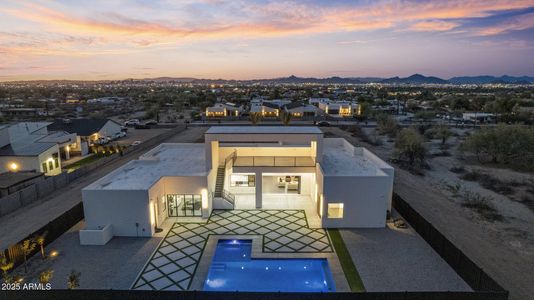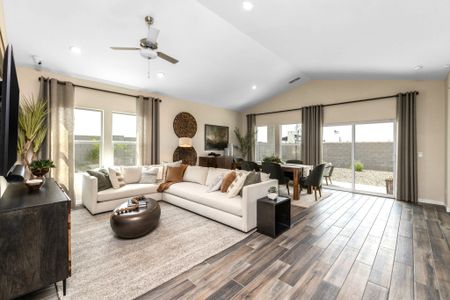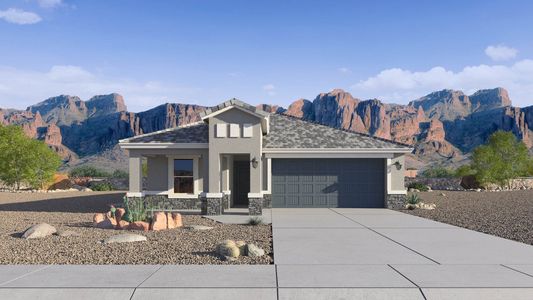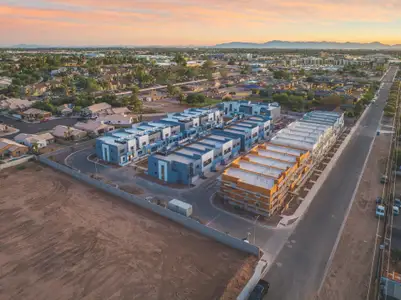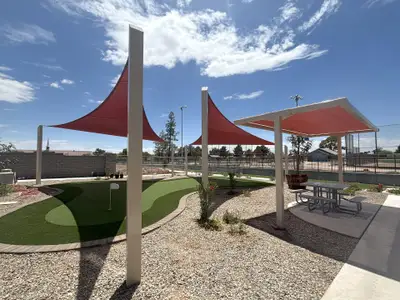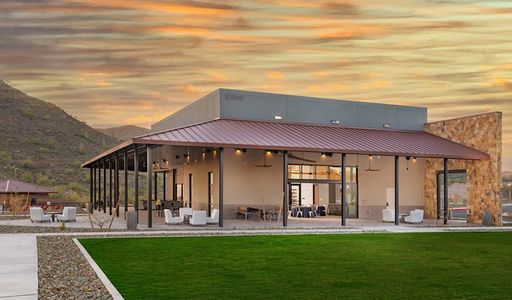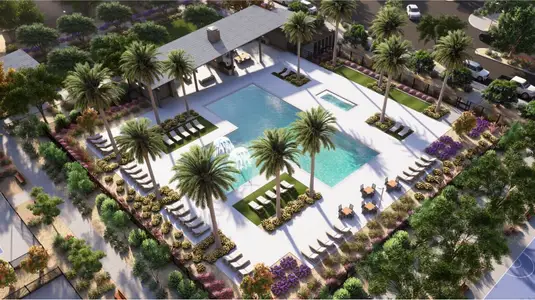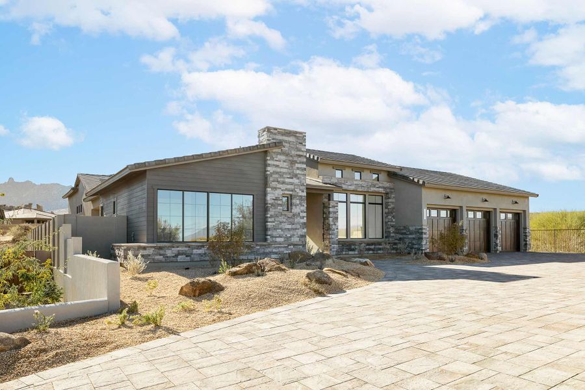

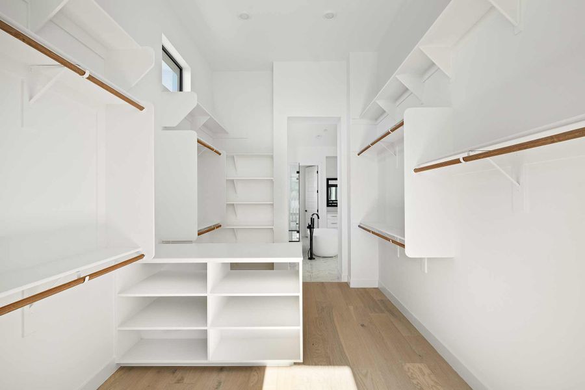
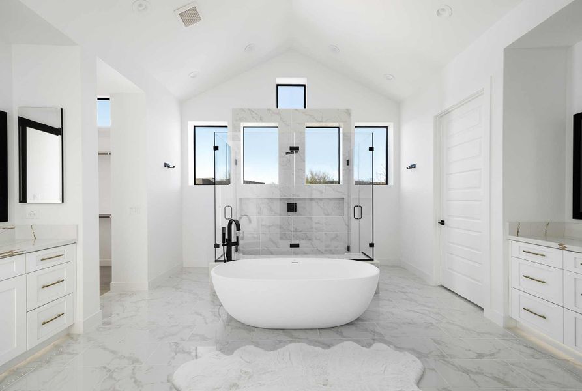
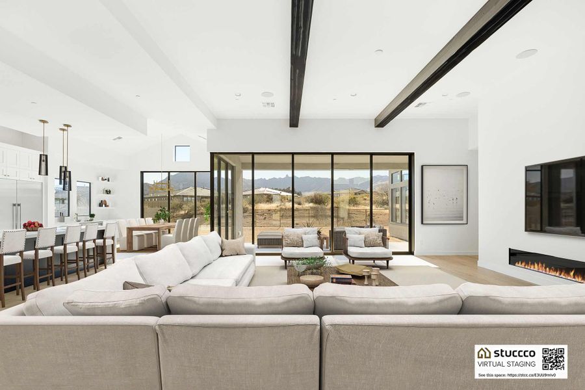
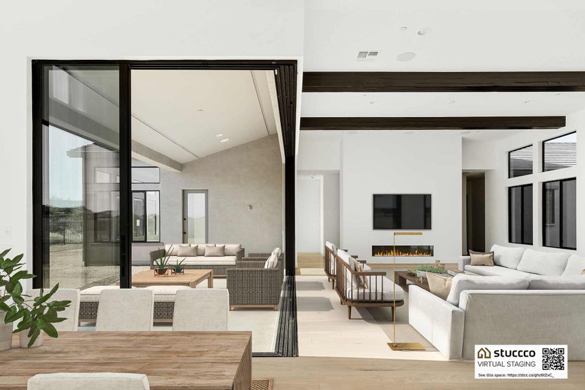
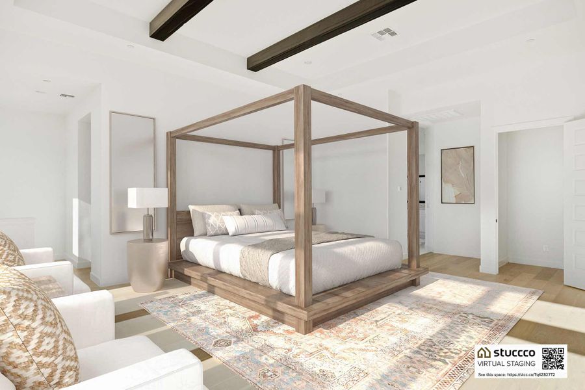







Book your tour. Save an average of $18,473. We'll handle the rest.
- Confirmed tours
- Get matched & compare top deals
- Expert help, no pressure
- No added fees
Estimated value based on Jome data, T&C apply
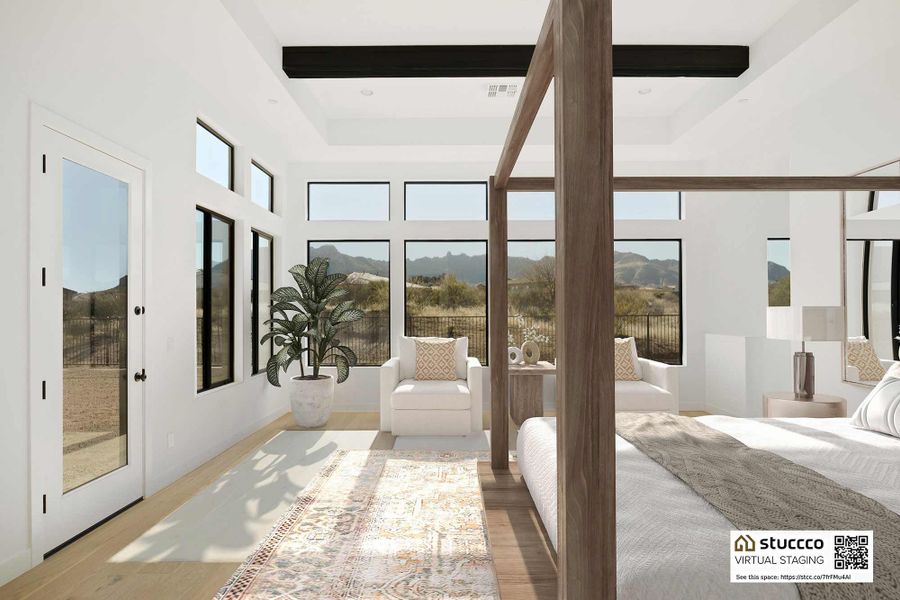
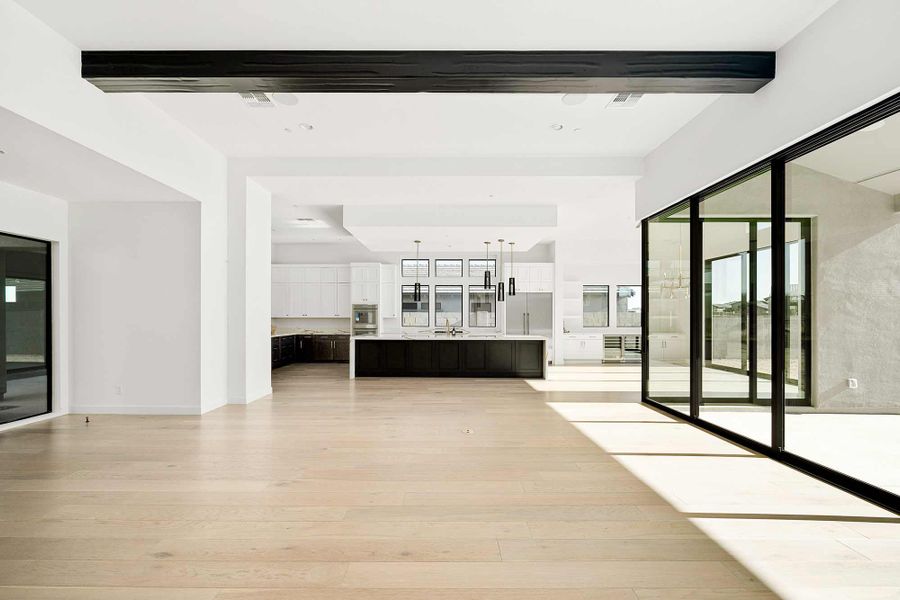
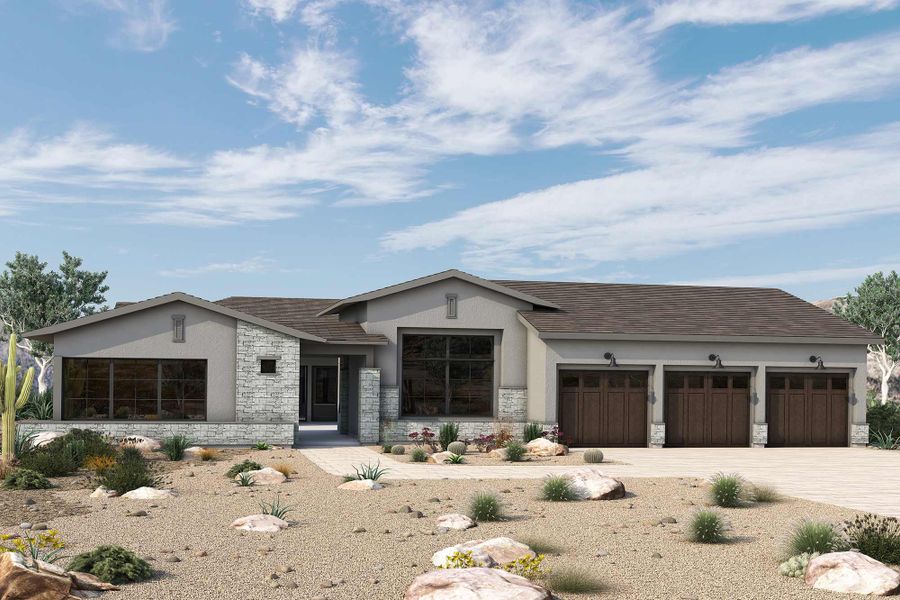
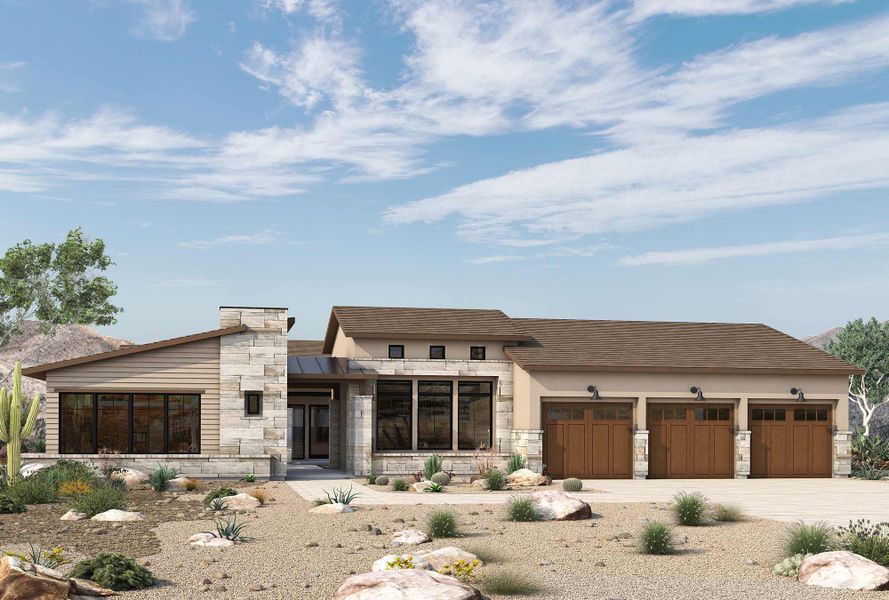
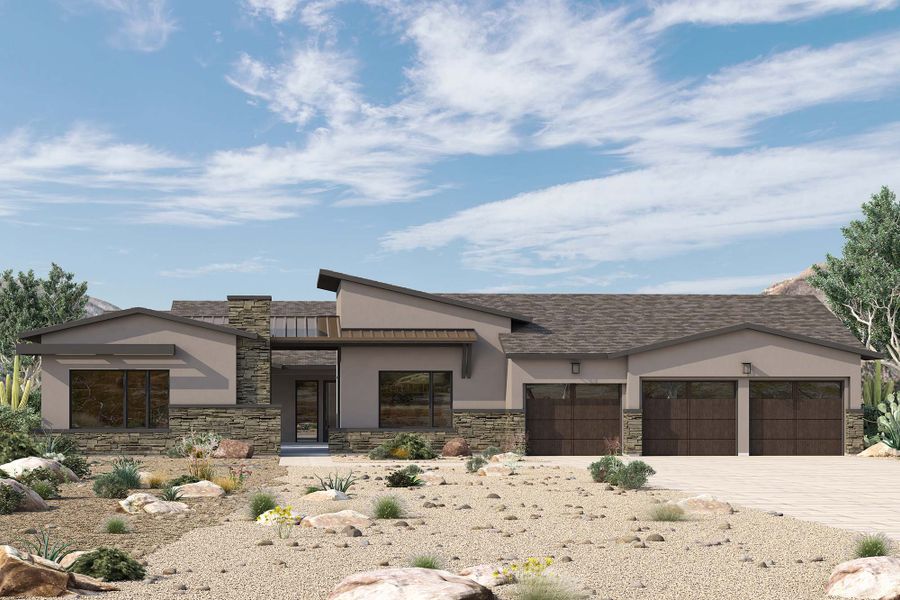
- 3 bd
- 3.5 ba
- 4,275 sqft
The Cantera plan in Storyrock by David Weekley Homes
Visit the community to experience this floor plan
Why tour with Jome?
- No pressure toursTour at your own pace with no sales pressure
- Expert guidanceGet insights from our home buying experts
- Exclusive accessSee homes and deals not available elsewhere
Jome is featured in
Plan description
May also be listed on the David Weekley Homes website
Information last verified by Jome: Today at 1:34 AM (January 13, 2026)
Book your tour. Save an average of $18,473. We'll handle the rest.
We collect exclusive builder offers, book your tours, and support you from start to housewarming.
- Confirmed tours
- Get matched & compare top deals
- Expert help, no pressure
- No added fees
Estimated value based on Jome data, T&C apply
Plan details
- Name:
- The Cantera
- Property status:
- Floor plan
- Size from:
- 4,275 sqft
- Size to:
- 4,517 sqft
- Stories:
- 1
- Beds from:
- 3
- Beds to:
- 4
- Baths from:
- 3
- Baths to:
- 4
- Half baths:
- 1
- Garage spaces:
- 5
Plan features & finishes
- Garage/Parking:
- GarageAttached Garage
- Interior Features:
- Walk-In ClosetPantry
- Laundry facilities:
- Utility/Laundry Room
- Property amenities:
- CourtyardPatio
- Rooms:
- Primary Bedroom On MainKitchenPowder RoomOffice/StudyDining RoomFamily RoomOpen Concept FloorplanPrimary Bedroom Downstairs
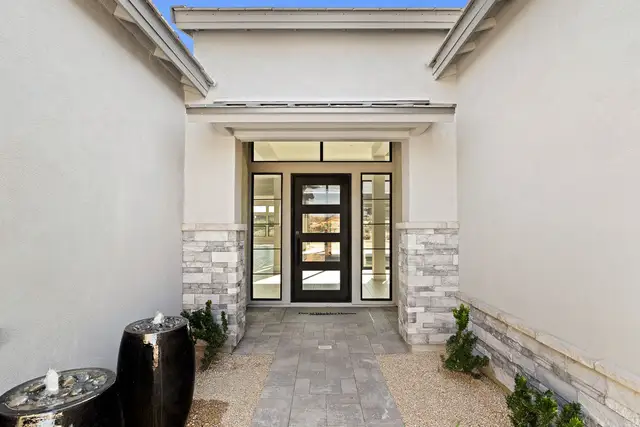
Community details
Storyrock at Storyrock
by David Weekley Homes, Scottsdale, AZ
- 5 plans
- 3,544 - 4,275 sqft
View Storyrock details
Want to know more about what's around here?
The The Cantera floor plan is part of Storyrock, a new home community by David Weekley Homes, located in Scottsdale, AZ. Visit the Storyrock community page for full neighborhood insights, including nearby schools, shopping, walk & bike-scores, commuting, air quality & natural hazards.

 More floor plans in Storyrock
More floor plans in Storyrock

Considering this plan?
Our expert will guide your tour, in-person or virtual
Need more information?
Text or call (888) 486-2818
Financials
Estimated monthly payment
Similar homes nearby
Recently added communities in this area
Nearby communities in Scottsdale
New homes in nearby cities
More New Homes in Scottsdale, AZ
- Jome
- New homes search
- Arizona
- Phoenix Metropolitan Area
- Maricopa County
- Scottsdale
- Storyrock
- 12942 E Buckskin Trl, Scottsdale, AZ 85255

