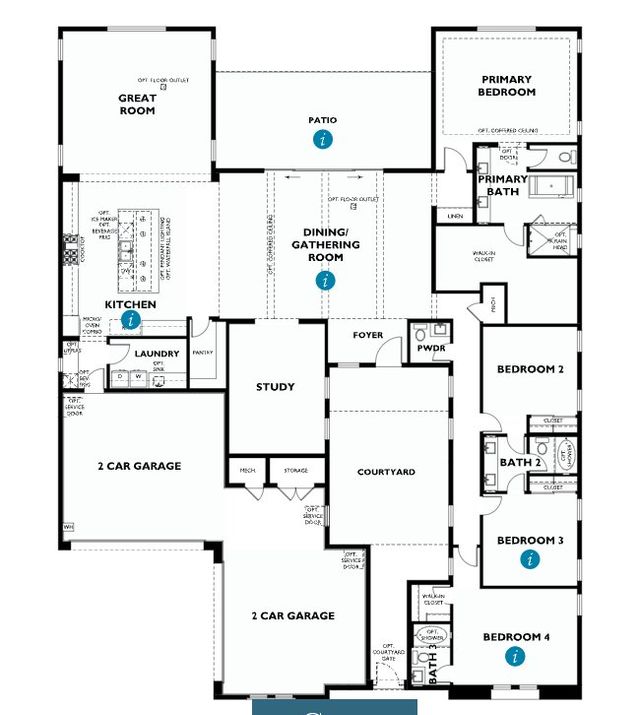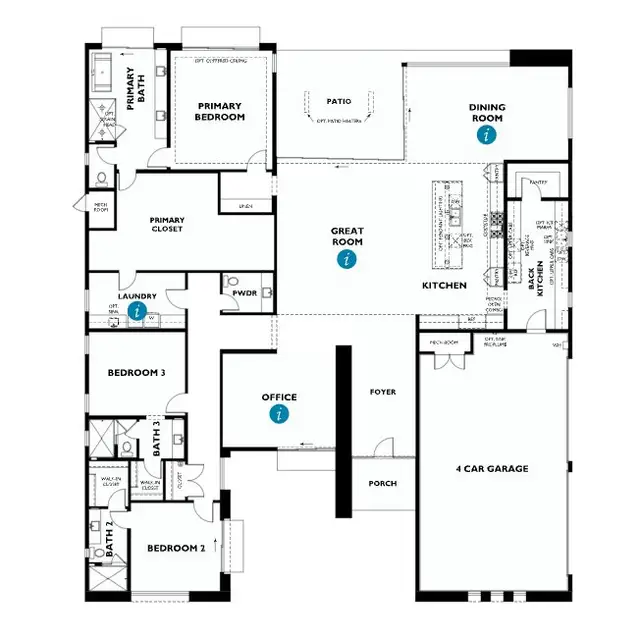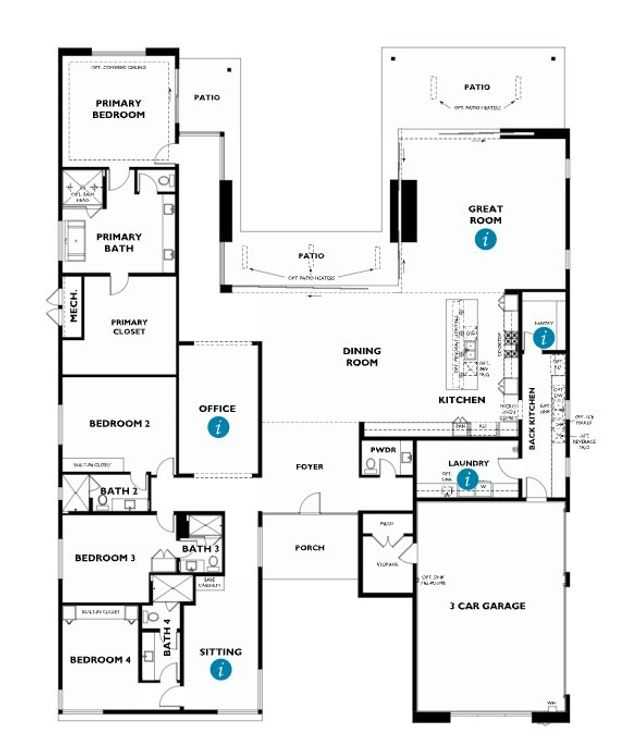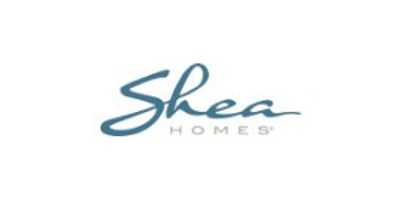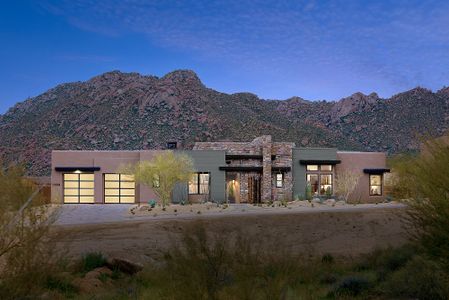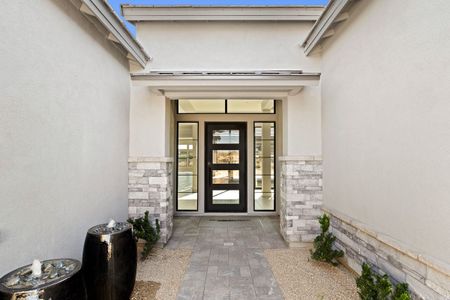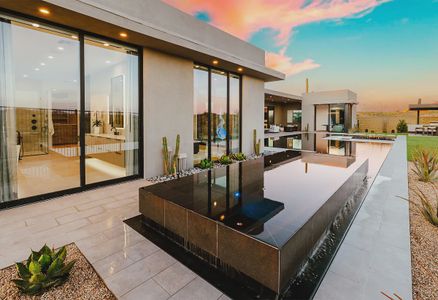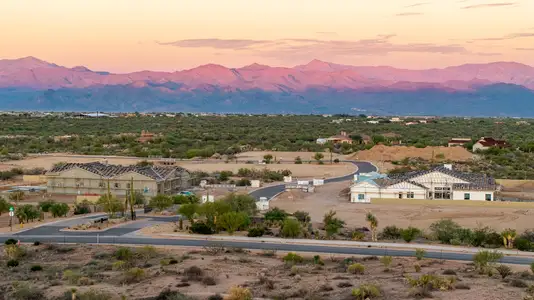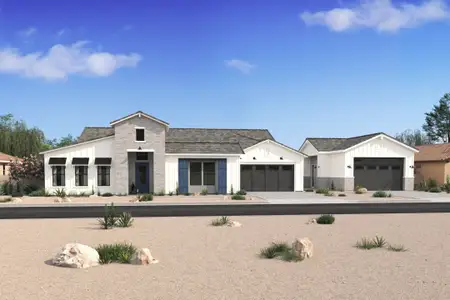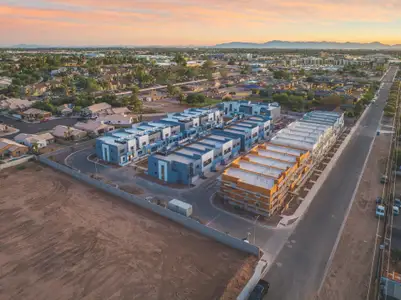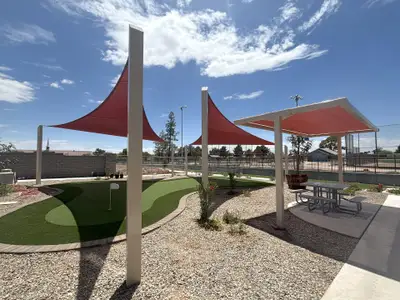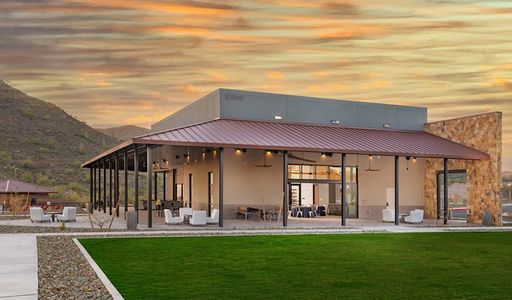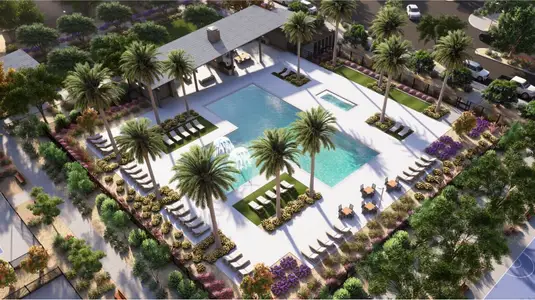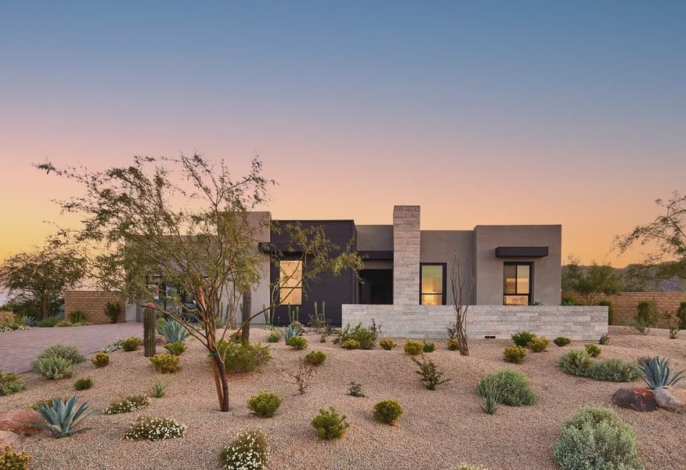
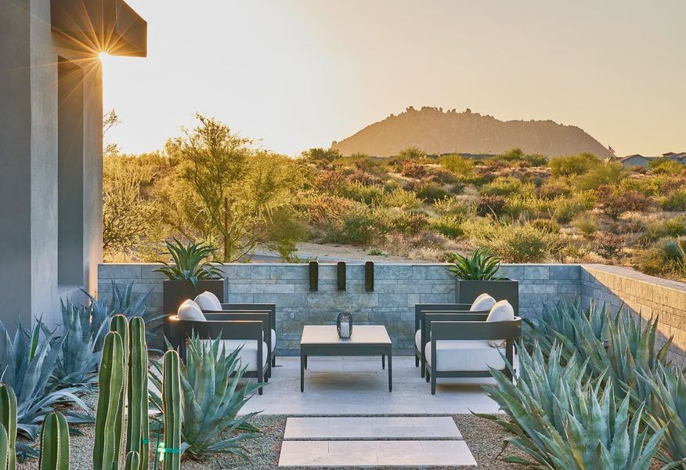
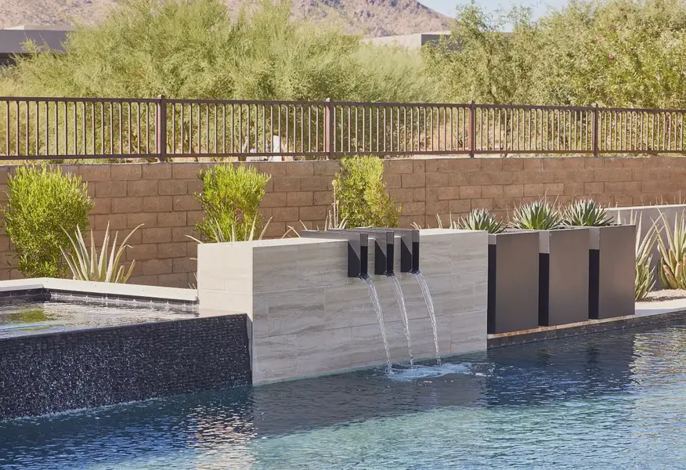
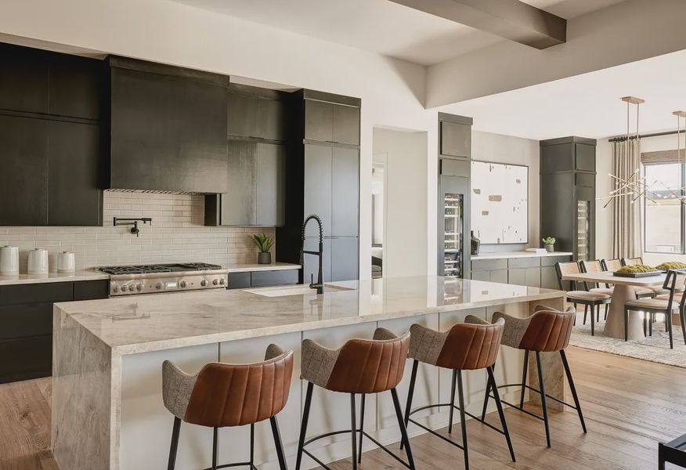
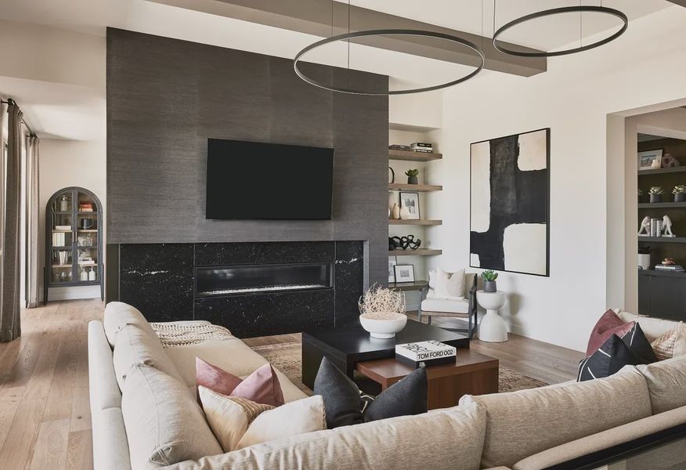
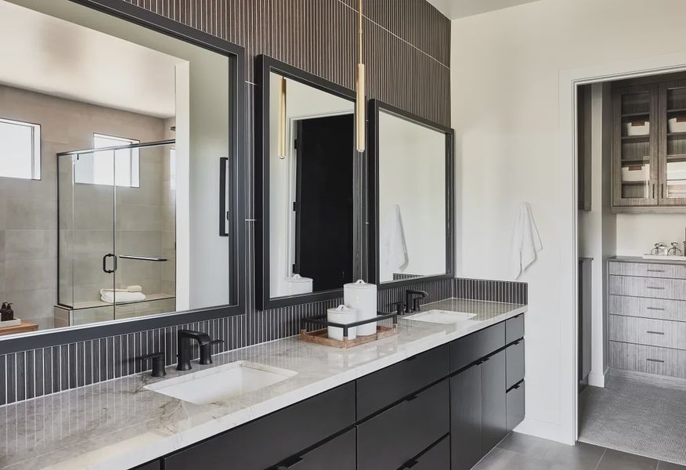
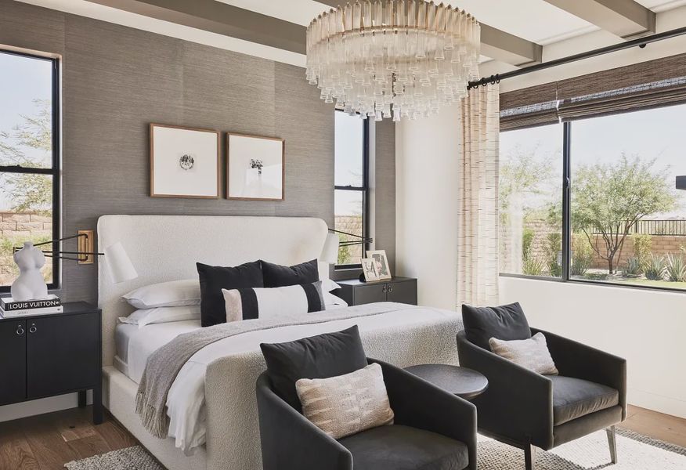







Book your tour. Save an average of $18,473. We'll handle the rest.
- Confirmed tours
- Get matched & compare top deals
- Expert help, no pressure
- No added fees
Estimated value based on Jome data, T&C apply
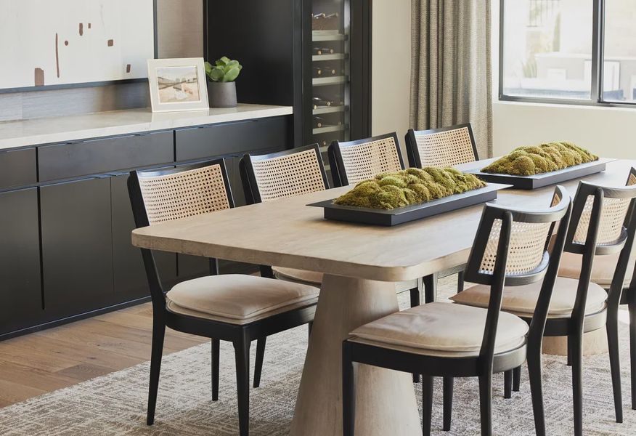
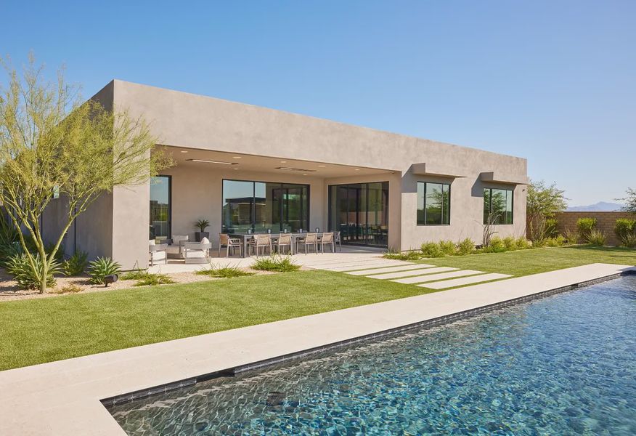
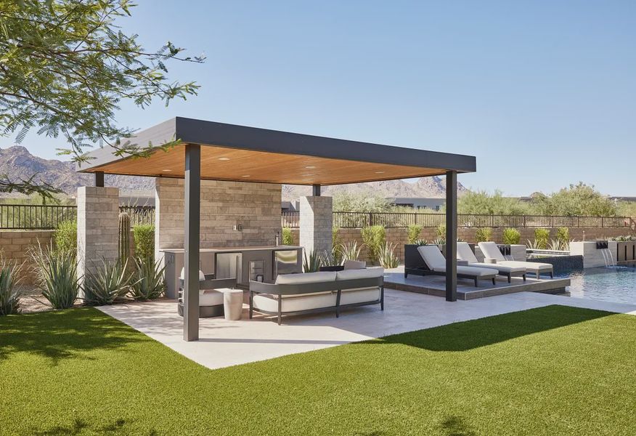
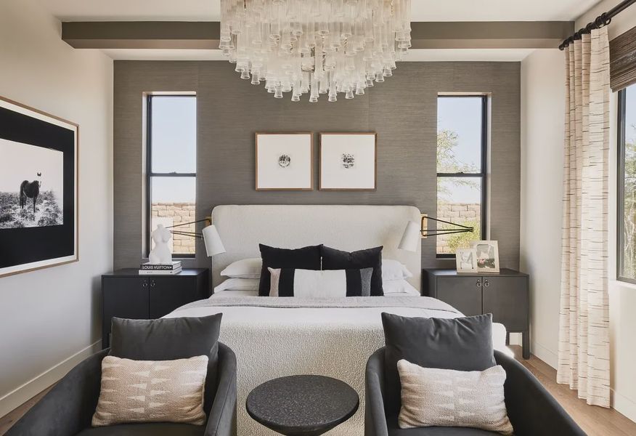
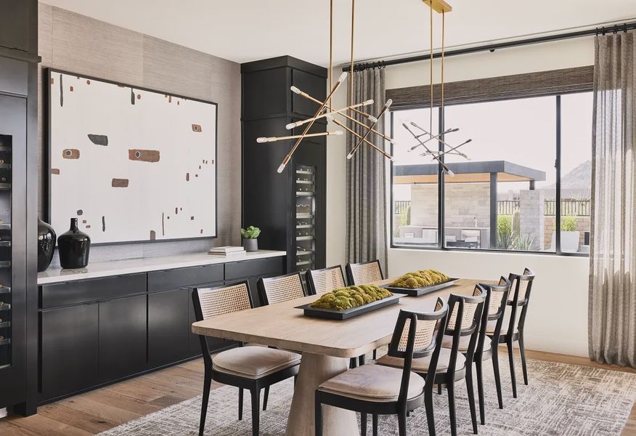
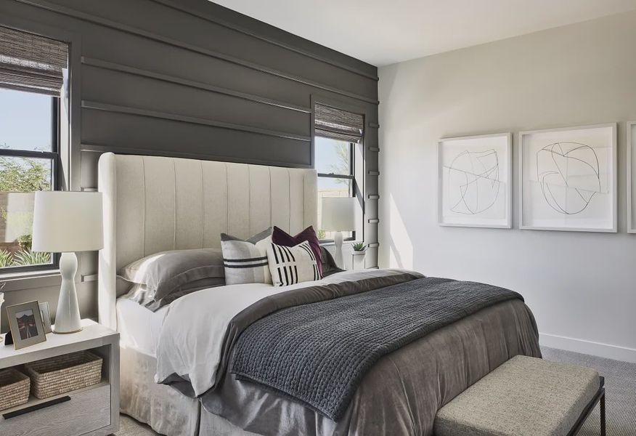
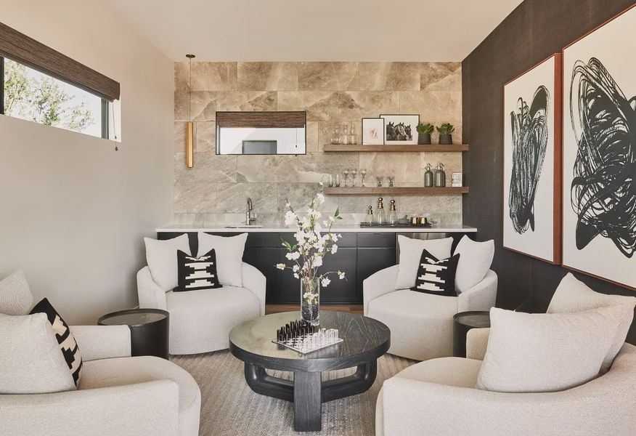
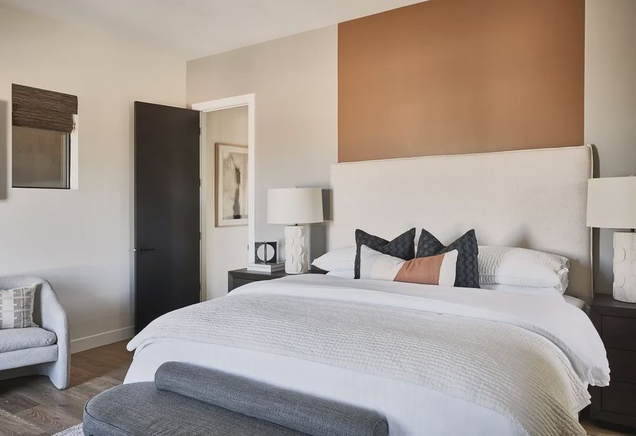
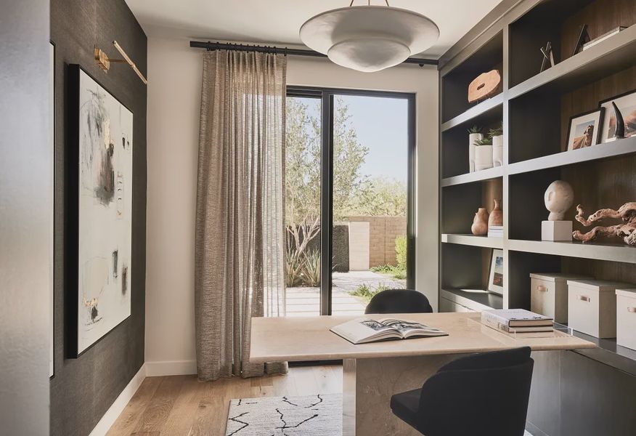
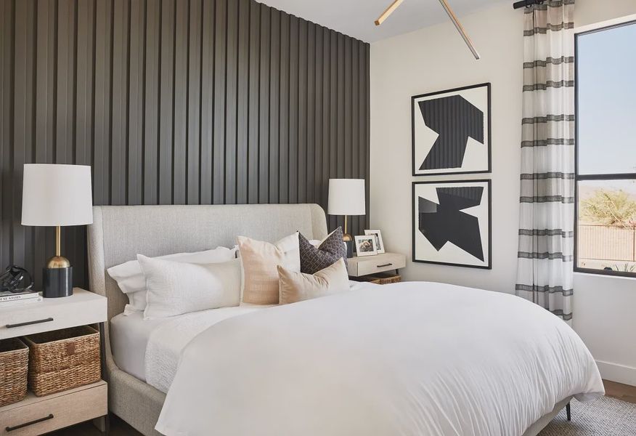
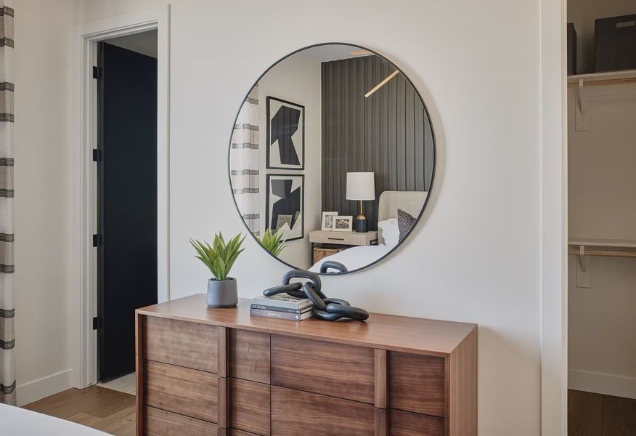
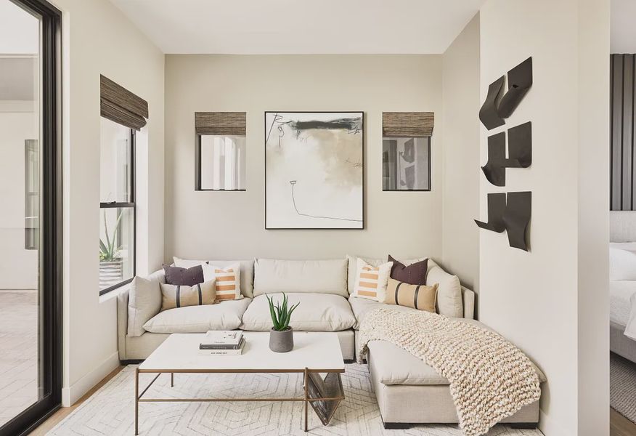
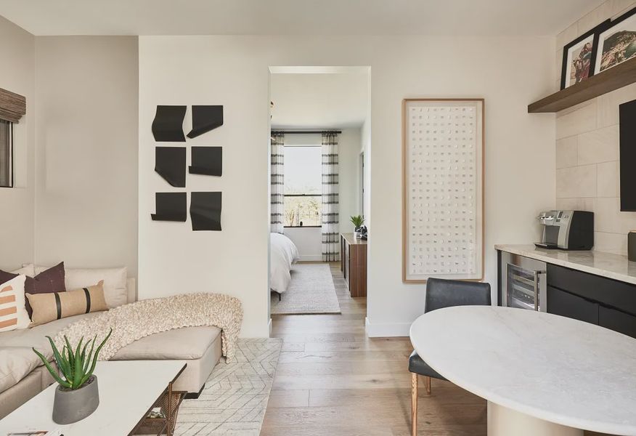
The Reserves at Storyrock by Shea Homes
13141 E Buckskin Trl, Scottsdale, AZ 85255
Why tour with Jome?
- No pressure toursTour at your own pace with no sales pressure
- Expert guidanceGet insights from our home buying experts
- Exclusive accessSee homes and deals not available elsewhere
Jome is featured in
Available homes
- Home at address 13278 E Buckskin Tr, Scottsdale, AZ 85255
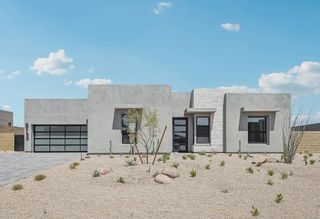
7024 Elevation A
$2,178,242
- 4 bd
- 4.5 ba
- 4,230 sqft
13278 E Buckskin Tr, Scottsdale, AZ 85255
- Home at address 13285 E Buckskin Tr, Scottsdale, AZ 85255
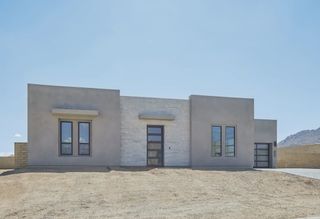
7023 Elevation A
$2,338,340
- 3 bd
- 3.5 ba
- 3,776 sqft
13285 E Buckskin Tr, Scottsdale, AZ 85255
 Plans
Plans
 Community highlights
Community highlights
Discover The Reserves at Storyrock, a single-family home community by Shea Homes found in 13141 E Buckskin Trl, Scottsdale, AZ 85255. At the moment, the community has a status of Selling. Offering 2 units, including 2 ready-to-move options. The Reserves at Storyrock homes size vary between 3,776 and 4,779 square feet on various lot sizes. Homes price vary between $1,899,990 and $2,398,990.
Iconic Phoenix peak with challenging hikes and panoramic views, surrounded by upscale desert neighborhoods.
Book your tour. Save an average of $18,473. We'll handle the rest.
We collect exclusive builder offers, book your tours, and support you from start to housewarming.
- Confirmed tours
- Get matched & compare top deals
- Expert help, no pressure
- No added fees
Estimated value based on Jome data, T&C apply
Community details
Community details
- Neighborhood:
- North Scottsdale
- Builder(s):
- Shea Homes
- Master planned community:
- Storyrock
- Home type:
- Single-Family
- Selling status:
- Selling
- School district:
- Cave Creek Unified District
Community amenities
- Dining Nearby
- Lake Access
- Gated Community
- Shopping Mall Nearby
- Walking, Jogging, Hike Or Bike Trails
- Entertainment
- Master Planned
- Shopping Nearby

Get a consultation with our New Homes Expert
- See how your home builds wealth
- Plan your home-buying roadmap
- Discover hidden gems
About the builder - Shea Homes
Neighborhood
Community address
- City:
- Scottsdale
Schools in Cave Creek Unified District
- Grades KG-12Privateaz aspire academy7.0 mi14062 n territory trlna
- Grades PK-KGPrivatenew covenant lutheran church children's ministry c7.7 mi15152 north frank lloyd wright boulevardna
- Grades PK-KGPrivatescottsdale child care and learning center8.3 mi13831 n 94th stna
- Grades PK-KGPrivatehman'shawa day school8.7 mi18748 e ba'honnah rdna
GreatSchools’ Summary Rating calculation is based on 4 of the school’s themed ratings, including test scores, student/academic progress, college readiness, and equity. This information should only be used as a reference. Jome is not affiliated with GreatSchools and does not endorse or guarantee this information. Please reach out to schools directly to verify all information and enrollment eligibility. Data provided by GreatSchools.org © 2025
Places of interest
Getting around
Air quality
Natural hazards risk
Provided by FEMA

Considering this community?
Our expert will guide your tour, in-person or virtual
Need more information?
Text or call (888) 486-2818
Financials
Estimated monthly payment
The Reserves at Storyrock by Shea Homes
On the edge of the McDowell Sonoran Preserve is the new home community of The Reserves at Storyrock, your quiet sanctuary that’s close to the excitement and amenities of Scottsdale. Located in the northeast part of town, this gated community has new homes for sale that are set within the Storyrock master plan, which offers convenient access to some of Arizona’s gorgeous natural treasures. With access to over 150 miles of multi-use trails winding through 30,000+ acres of protected desert habitat, life in north Scottsdale blends the best of everything: nature, connection, and relaxation—all just minutes from world-class restaurants, shops, spas, golf courses, and nightlife.
The Reserves at Storyrock offers four spectacular open-concept floorplans ranging from ~3,776 to 4,779 square feet. Single-family floorplans feature 3 to 5 bedrooms and outdoor living areas that can be enjoyed year-round. With Desert Adobe and Desert Contemporary finishes available, this north Scottsdale gated community offers you the chance to choose a new home that fits your style, lifestyle, and needs.
Other communities at Storyrock
Recently added communities in this area
Nearby communities
New homes in nearby cities
More New Homes in Scottsdale, AZ
- Jome
- New homes search
- Arizona
- Phoenix Metropolitan Area
- Maricopa County
- Scottsdale
- The Reserves at Storyrock

