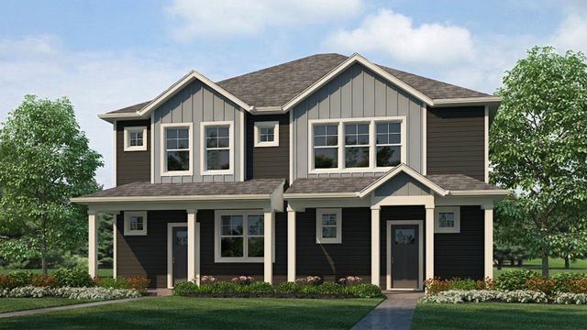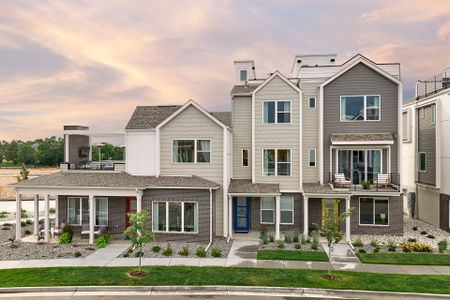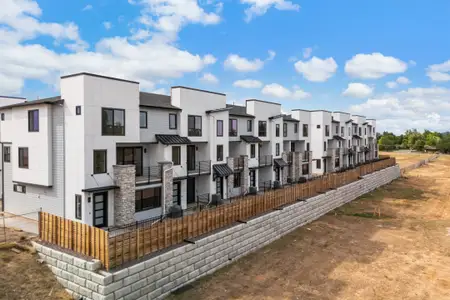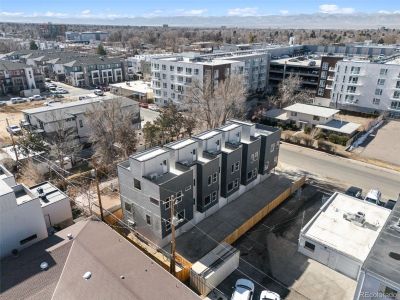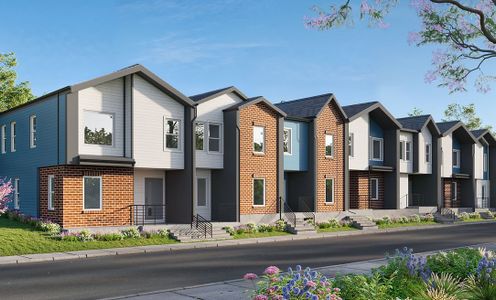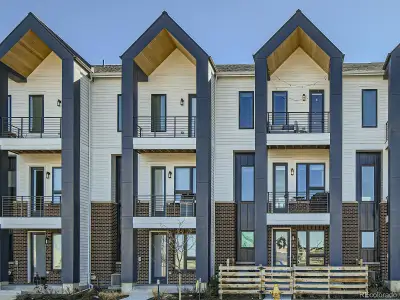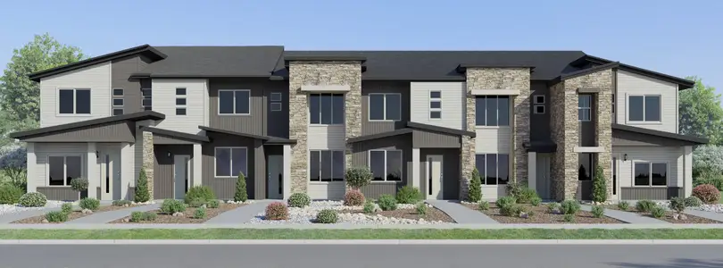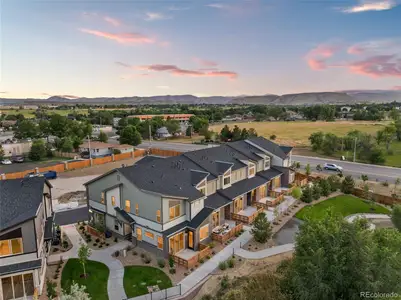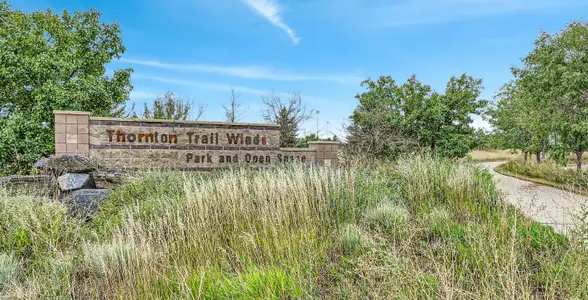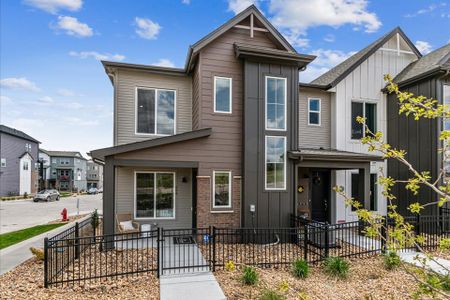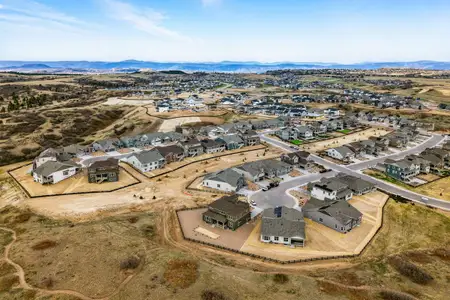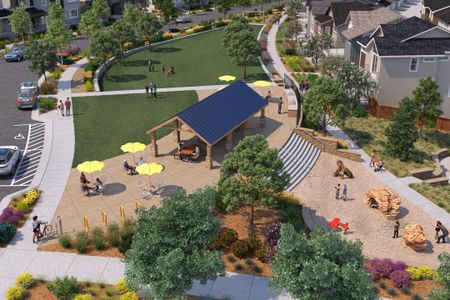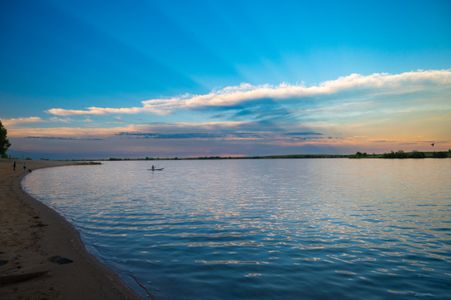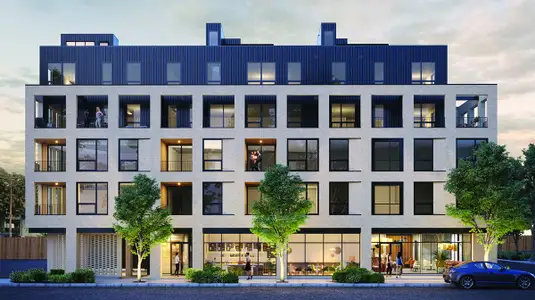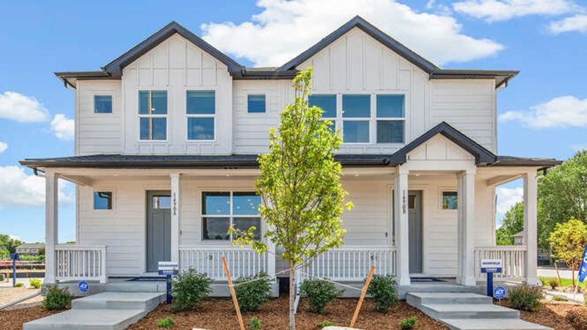
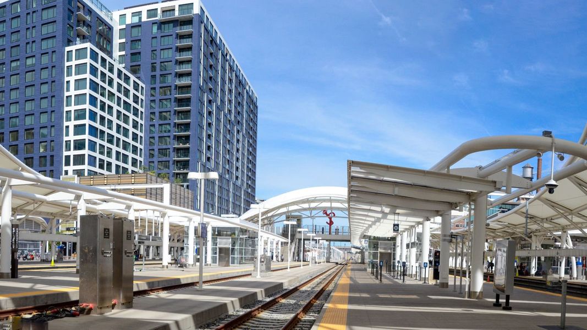
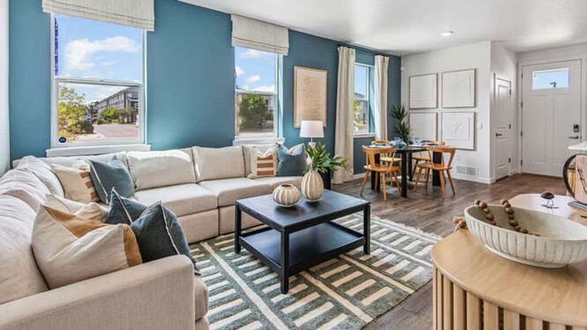
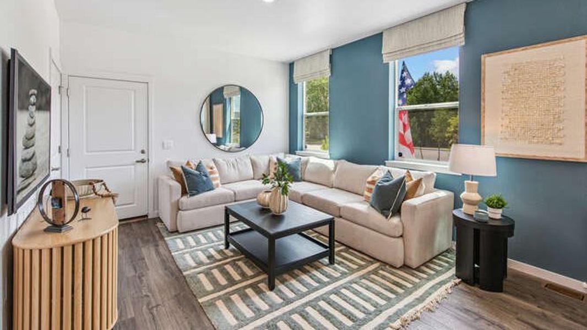
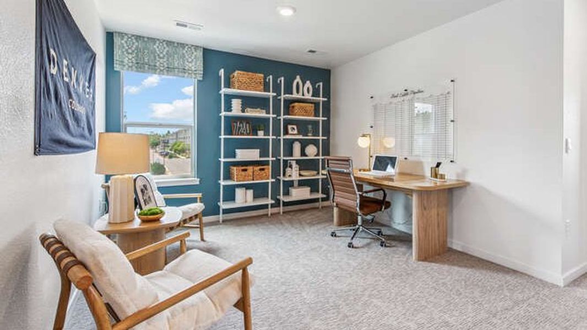
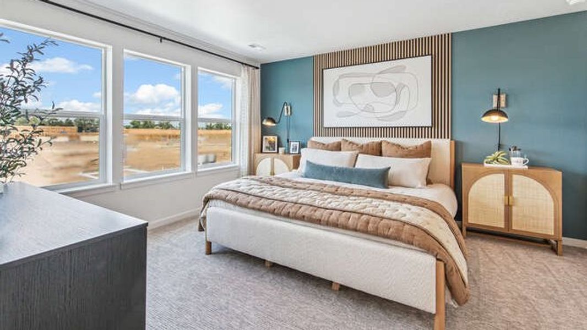
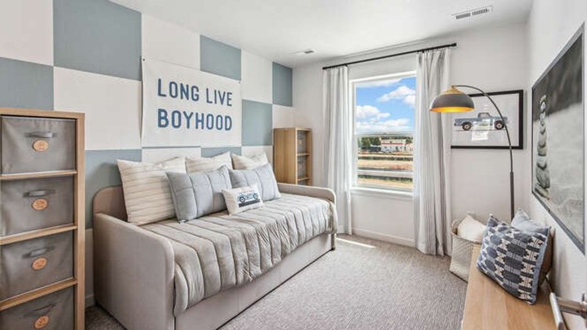







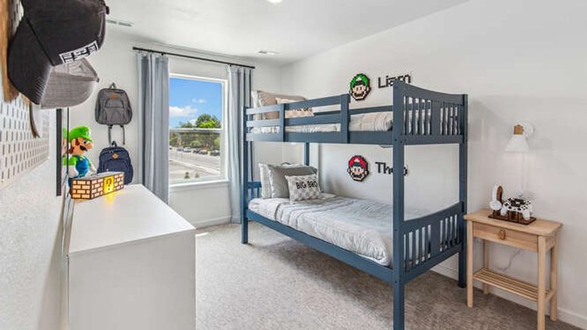
Book your tour. Save an average of $18,473. We'll handle the rest.
- Confirmed tours
- Get matched & compare top deals
- Expert help, no pressure
- No added fees
Estimated value based on Jome data, T&C apply

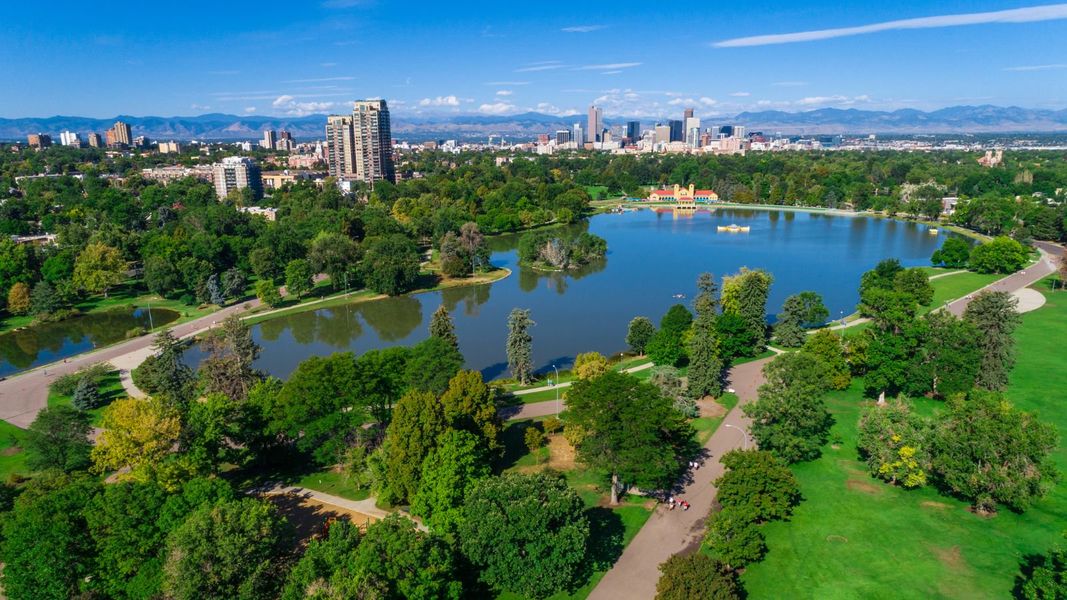
Arcadia by D.R. Horton
1490 S Boston Ct, Unit B, Denver, CO 80247
💰 Est. $21,800 in total savings!
Mortgage rates starting from 5.75% and 3.5% in down payment assistance
Why tour with Jome?
- No pressure toursTour at your own pace with no sales pressure
- Expert guidanceGet insights from our home buying experts
- Exclusive accessSee homes and deals not available elsewhere
Jome is featured in
Builder deals available
FHA 30 Year Fixed
$21,800 est. value- Fixed rate from 5.75% with 6.617% APR
- 3.5% down payment assistance
Deals may change and are not guaranteed. Some deals apply to specific homes or plans. Not a financing offer. Eligibility varies by lender. Please verify details.
Available homes
- Home at address 1374 S Chester St, Unit A, Denver, CO 80247
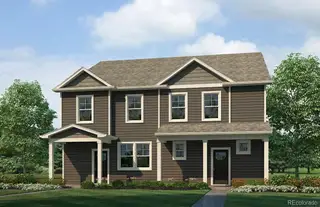
Melbourne
$477,565
- 3 bd
- 1.5 ba
- 1,492 sqft
1374 S Chester St, Unit A, Denver, CO 80247
- Home at address 1381 S Chester St, Unit B, Denver, CO 80247
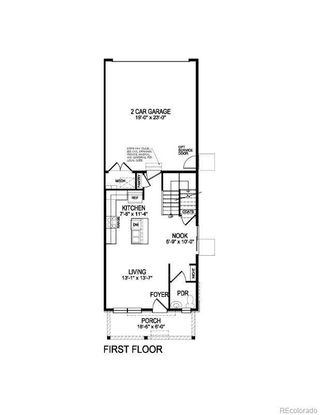
Melbourne
$477,850
- 3 bd
- 1.5 ba
- 1,490 sqft
1381 S Chester St, Unit B, Denver, CO 80247
- Home at address 1389 S Chester St, Unit A, Denver, CO 80247
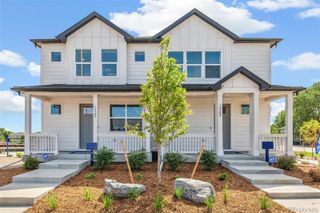
MUIRFIELD
$484,990
- 4 bd
- 1.5 ba
- 1,514 sqft
1389 S Chester St, Unit A, Denver, CO 80247
- Home at address 1373 S Chester St, Unit A, Denver, CO 80247

MUIRFIELD
$485,100
- 3 bd
- 1.5 ba
- 1,514 sqft
1373 S Chester St, Unit A, Denver, CO 80247
 Plans
Plans
 Community highlights
Community highlights
Discover Arcadia, a duplex home, townhouse community by D.R. Horton found in 1490 S Boston Ct, Unit B, Denver, CO 80247. Currently, the community status is Selling. With 4 homes, including 1 move-in ready option. Arcadia homes size range from 1,482 to 1,514 square feet on various lot sizes. Prices range from $464,490 to $485,100.
Beloved Denver park with lakes, trails, gardens, and a lively neighborhood vibe near historic homes.
Book your tour. Save an average of $18,473. We'll handle the rest.
We collect exclusive builder offers, book your tours, and support you from start to housewarming.
- Confirmed tours
- Get matched & compare top deals
- Expert help, no pressure
- No added fees
Estimated value based on Jome data, T&C apply
Community details
Community details
- Builder(s):
- D.R. Horton
- Home type:
- Duplex, Townhouse
- Selling status:
- Selling
- School district:
- Cherry Creek School District 5
Community amenities
- Dining Nearby
- Dog Park
- Park Nearby
- Shopping Mall Nearby
- Grocery Shopping Nearby
- Open Greenspace
- Walking, Jogging, Hike Or Bike Trails
- Shopping Nearby

Get a consultation with our New Homes Expert
- See how your home builds wealth
- Plan your home-buying roadmap
- Discover hidden gems
About the builder - D.R. Horton

- 1,199communities on Jome
- 9,190homes on Jome
Neighborhood
Community address
Schools in Cherry Creek School District 5
- Grades PK-KGPrivatethree bears learning center0.2 mi1461 s dayton stna
- Grades 10-12Privateamerican global academy0.9 mi1230 s parker rd ste 207na
GreatSchools’ Summary Rating calculation is based on 4 of the school’s themed ratings, including test scores, student/academic progress, college readiness, and equity. This information should only be used as a reference. Jome is not affiliated with GreatSchools and does not endorse or guarantee this information. Please reach out to schools directly to verify all information and enrollment eligibility. Data provided by GreatSchools.org © 2025
Places of interest
Getting around
Air quality
Noise level
A Soundscore™ rating is a number between 50 (very loud) and 100 (very quiet) that tells you how loud a location is due to environmental noise.
Natural hazards risk
Provided by FEMA

Considering this community?
Our expert will guide your tour, in-person or virtual
Need more information?
Text or call (888) 486-2818
Financials
Estimated monthly payment
Arcadia by D.R. Horton
Welcome to Arcadia, a new paired-home community by D.R. Horton Colorado offering modern design, convenient Denver living, and incredible value. Located just minutes from Cherry Creek, Arcadia features brand-new homes with open-concept layouts, stylish interiors, low HOA fees, no metro district taxes, and all the comforts that come with new construction.
Arcadia offers thoughtfully designed 2-story new construction paired homes with 3 bedrooms, up to 2.5 bathrooms, and 2-car garages, starting at 1,480 sq. ft. These homes are built for modern lifestyles, providing flexible living spaces, smart home features, and energy-efficient construction—all at an attainable price point.
This community combines affordability with Colorado convenience, giving homeowners quick access to top Denver attractions, outdoor recreation, and everyday necessities. Living near Cherry Creek means enjoying nature, shopping, dining, and entertainment just minutes from home.
Nearby Cherry Creek & Denver Amenities Include:
• Neighborhood green spaces & dog parks
• Walking & biking paths
• Local city, county & state parks
• Cherry Creek State Park
• Kennedy Golf Course
• High Line Canal
• Cherry Creek Shopping Center
Experience why so many buyers are choosing affordable new construction homes near Cherry Creek. Visit Arcadia today and explore low-maintenance living, low HOA fees, no metro district taxes, and all the benefits of owning a brand-new D.R. Horton home—right where you want to be.

